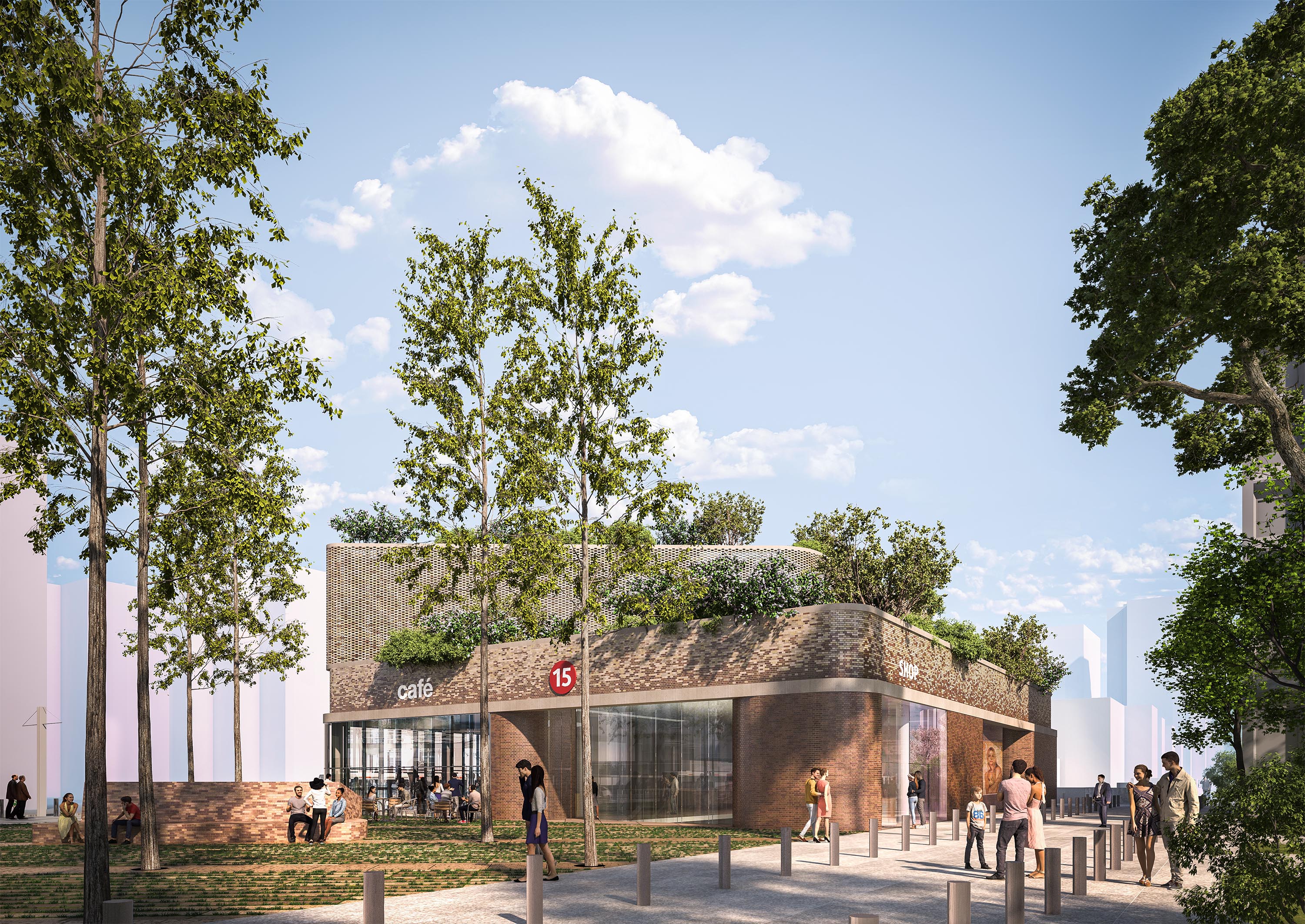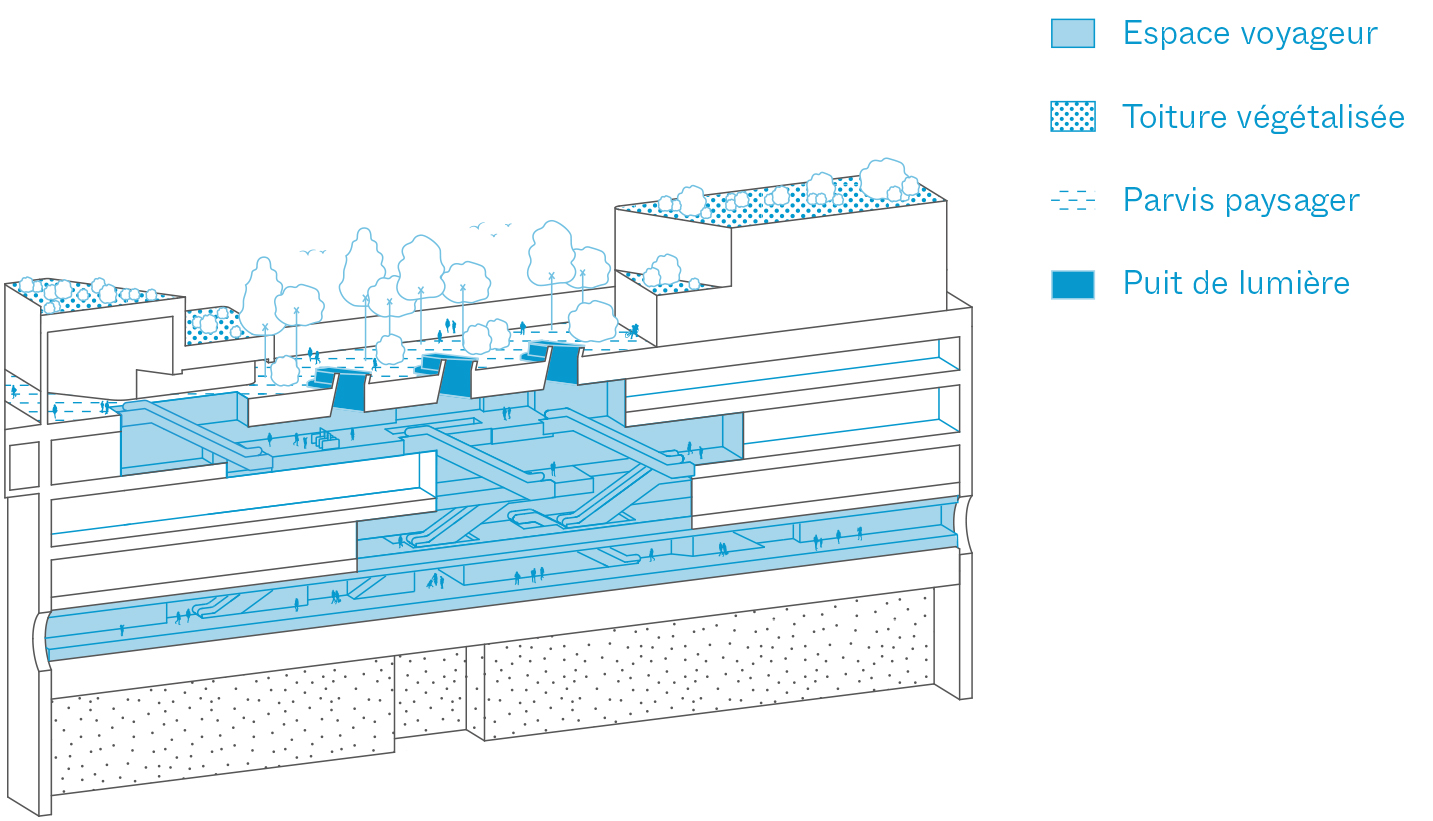[Project] Architecturestudio will build the Bobigny station – Pablo Picasso as part of the Corea consortium led by Eiffage Génie Civil.
 The Pablo Picasso station at Bobigny has been designed as a frugal, naturally ventilated station bathed in light, using compressed earth bricks as its main material.
The Pablo Picasso station at Bobigny has been designed as a frugal, naturally ventilated station bathed in light, using compressed earth bricks as its main material.
 Located between the prefecture and the bus station, a building designed by Jean Prouvé, the station is part of the network Grand Paris Express in the Société du Grand Paris. It will provide access to the whole region of Paris via the great loop of line 15, and will eventually welcome more than 8,500 passengers a day, connecting with line 5 of the metro.
Located between the prefecture and the bus station, a building designed by Jean Prouvé, the station is part of the network Grand Paris Express in the Société du Grand Paris. It will provide access to the whole region of Paris via the great loop of line 15, and will eventually welcome more than 8,500 passengers a day, connecting with line 5 of the metro.
In an area that has historically been designed for car use, the two major challenges are to accompany the arrival of the metro by designing new public spaces around low-carbon mobility, and to reduce the carbon impact of construction in order to put sobriety at the heart of the design of this major facility.
To achieve this, Pablo Picasso station has been designed as a frugal station.
This approach begins with the compactness of the infrastructure structures and the emergences, reduced to two small volumes that free up public spaces to link the interchange to the prefecture.
Thanks to their east-west orientation, ventilation will be natural and therefore energy-efficient. The main material used for their construction is compressed earth bricks, made from the tunnel excavations. The station will be bathed in natural light thanks to three zenithal skylights.
This compactness frees up vast areas for planting trees and greenery, creating an island of freshness through a natural shading system whose density evokes the proximity of the Parc de la Bergère. Lastly, the planting around the station and on the roof of the forecourt will help to remove water from the soil and restore ecological continuity.