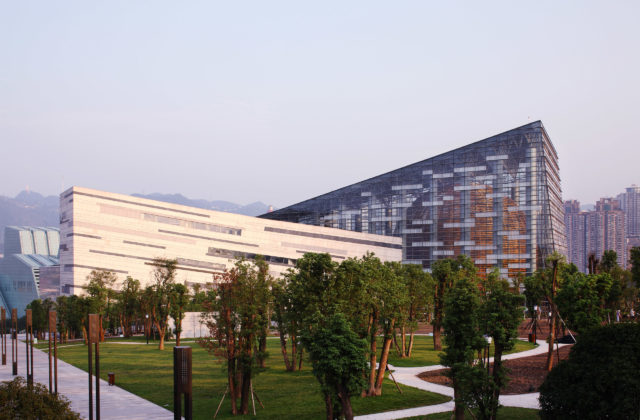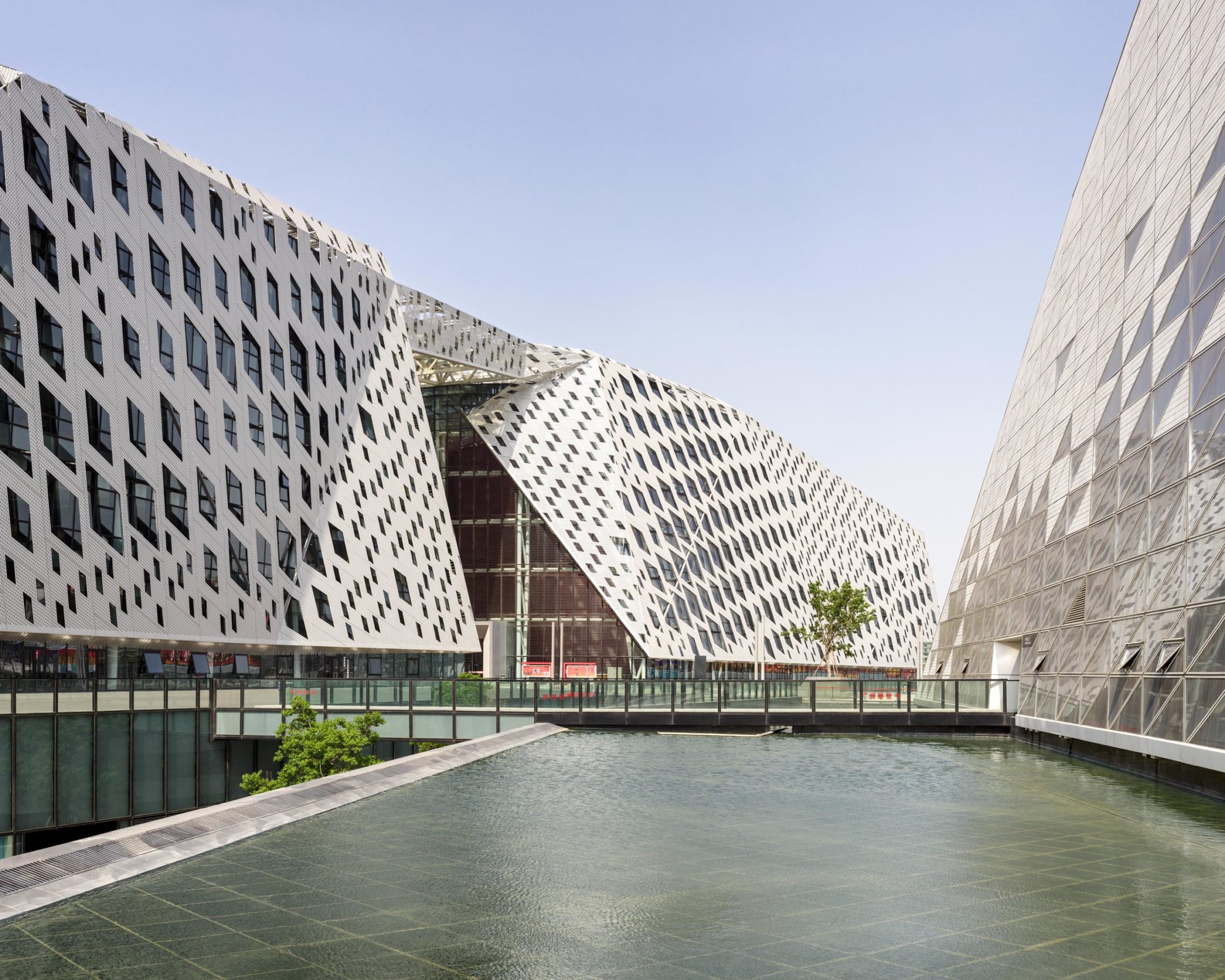
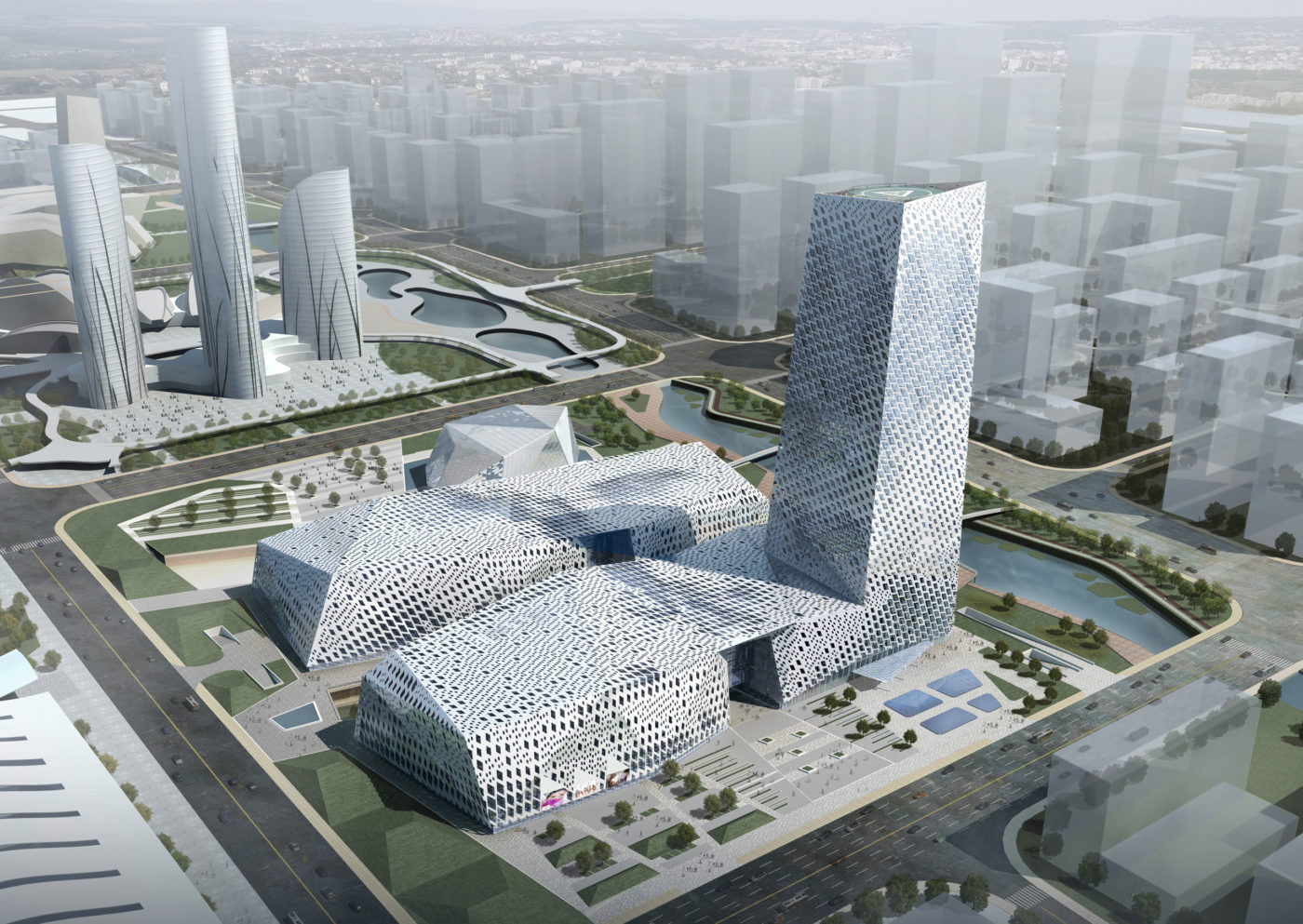
Conceived as an innovative urban structure, the Jinan Cultural Center offers a wide variety of uses. Its volumetric features, reminiscent of architectural cut diamonds, have become the emblematic symbol of the city’s cultural renewal.
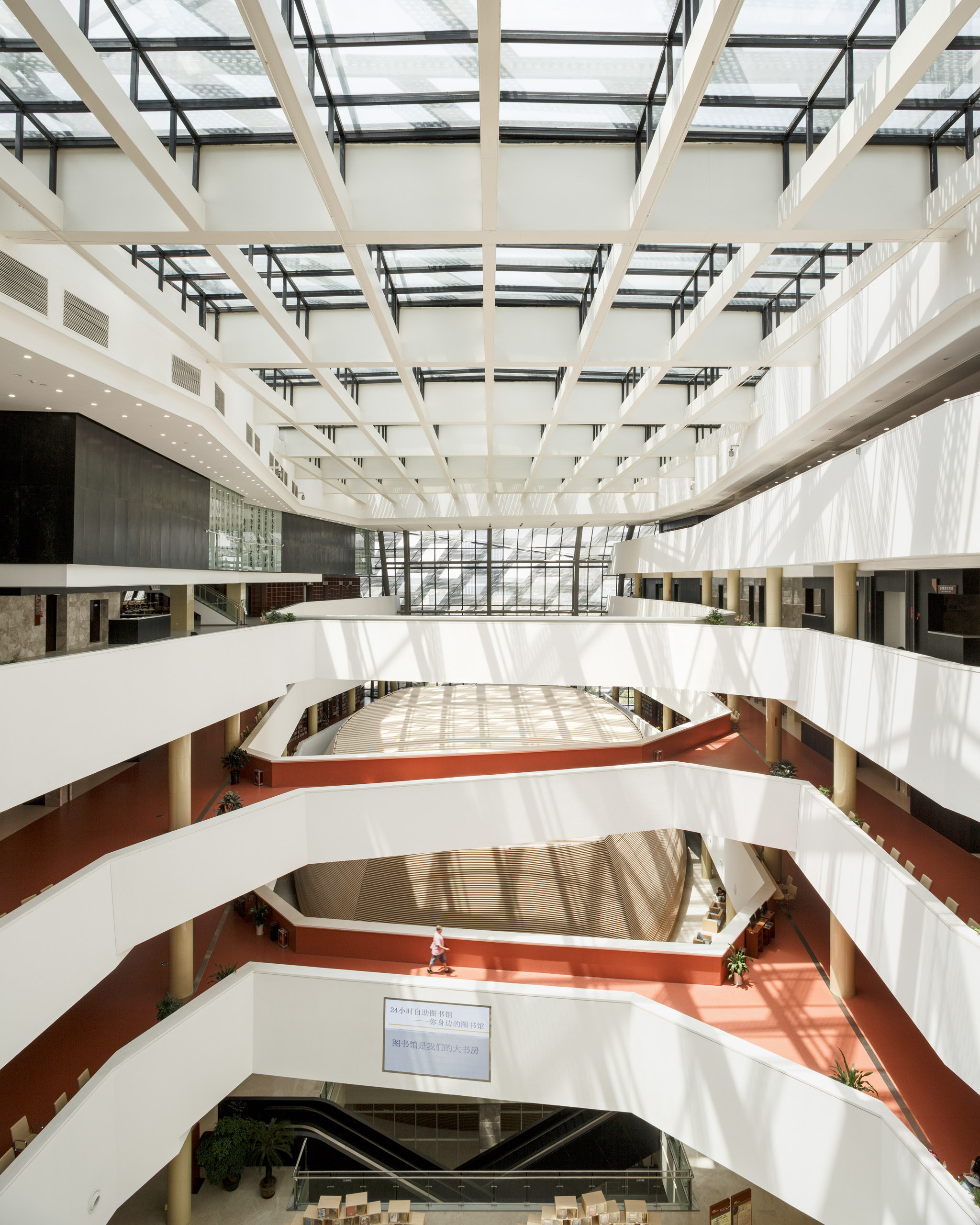
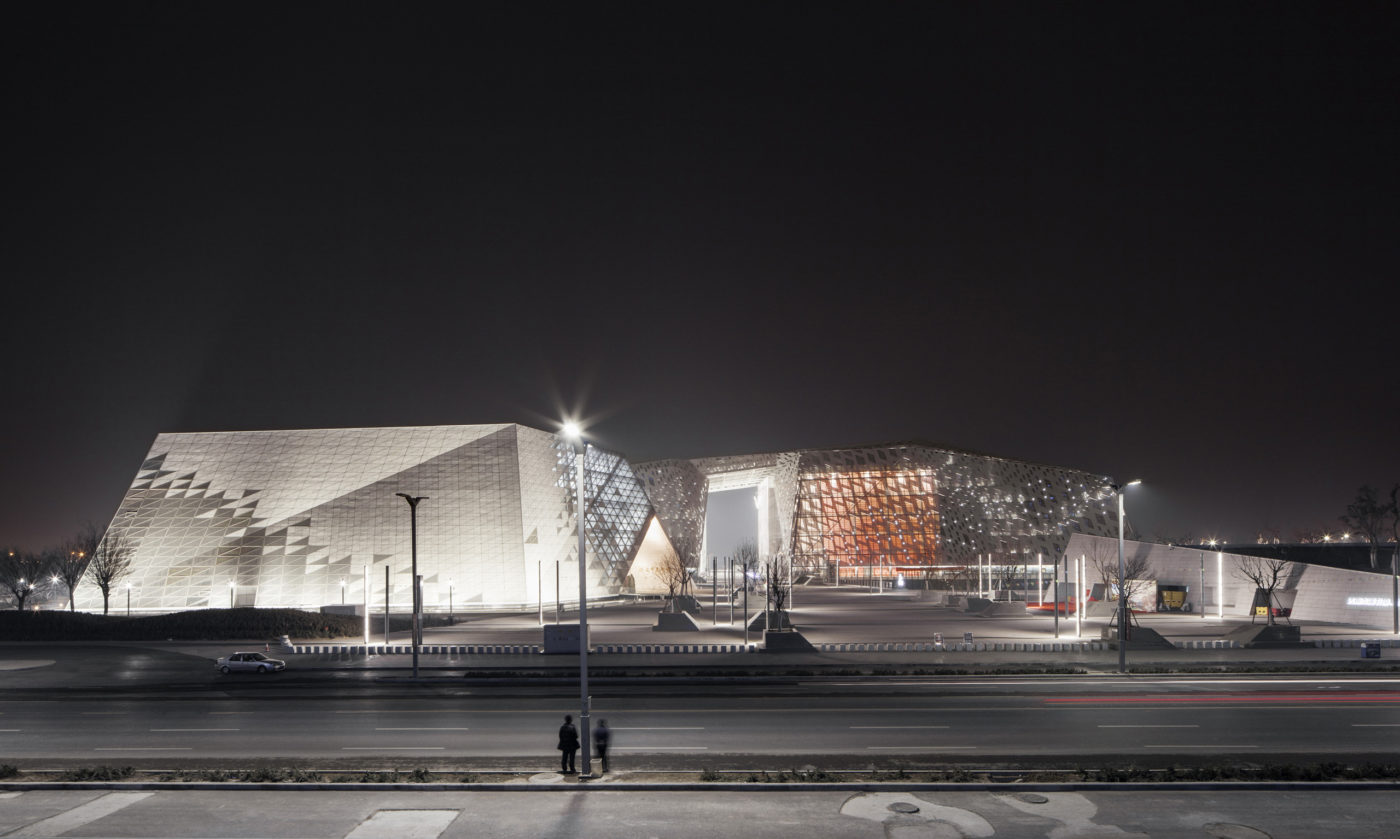
This large-scale initiative involves the development of a new mixed neighbourhood west of Jinan, the political, economic, cultural, scientific and financial capital of China’s Shandong Province, on a 6 km2 site. It outlines a new gateway to the city and a clear statement of the municipal authorities’ commitment to sustainable and environmentally-friendly urban development in the service of its inhabitants. To improve the operational effectiveness and overall quality of the area and optimally integrate into Jinan’s overall economic development, the project needs to solve new problems arising from population densification.
This urban transformation is reflected in the construction of a Cultural Center covering three major municipal institutions: the Museum of Fine Arts, the library and the Performing Arts Center, including a 777-seat theatre and rehearsal studios. This huge complex is completed by a shopping centre, a multiple-use hotel and office tower, and a 2,000-space parking lot, thereby becoming a highly-attractive, stand-alone and dynamic district.
The whole complex opens from a vast public square extending into the Cultural Center through a passage leading to its various components. Designed to serve as the living heart of the district, the complex welcomes and guides the large flow of visitors and users of the site. The site’s iconic architecture is based on side-by-side diamond-shaped structures connected by public passages consisting of vast plazas coated with mineral materials. Designed as a sparkling gem of marble and glass, the Museum of Fine Arts marks the entrance to the complex. The structures have a double perforated aluminium plate façade, which contributes to their sustainable management by controlling their luminosity and internal temperature, while also providing a unifying design element of the site. The dynamic façade tilt and the rise of the multiple-use tower in the middle of these architectural jewels create an emblematic complex with a contemporary aesthetic look.
- Customer:Jinan West Zone Construction Investment Co., Ltd
- Team:Architecturestudio (lead consultant), CCDI, Shandong Tongyuan Design Group Co.,Ltd, MAP3, SCHEMIDLIN, Georges Berne, 8’18’’
- Program:Mix-used, cultural center, residential housing, offices
- Year:2016
- Surface:380 000 m²
- Cost:250 000 000 €
- Status:Phase 1 delivered in 2013, Phase 2 ongoing
Similar programs
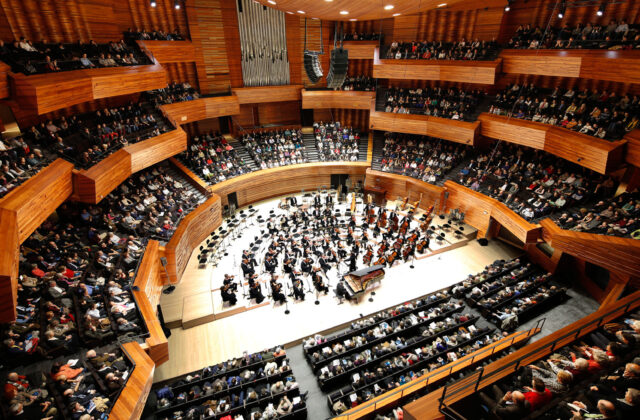
Grand Auditorium of the Maison de la Radio, Paris, France
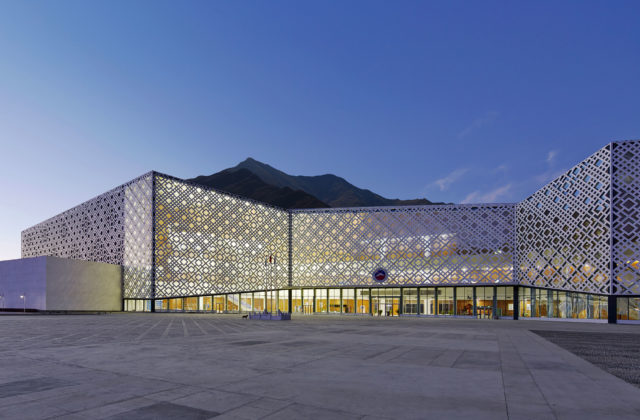
Tibet Natural Science Museum, Lhasa, China
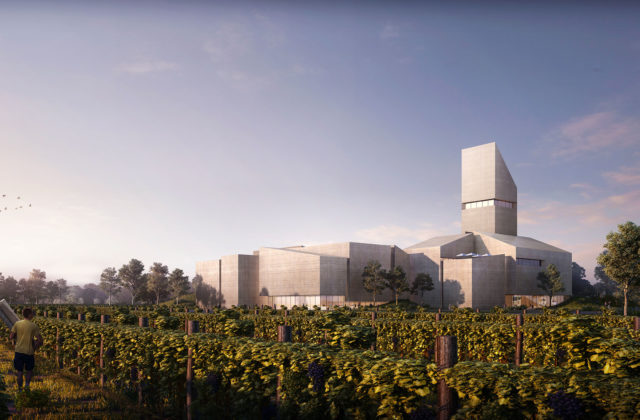
Universal Wine Museum, Beijing, China
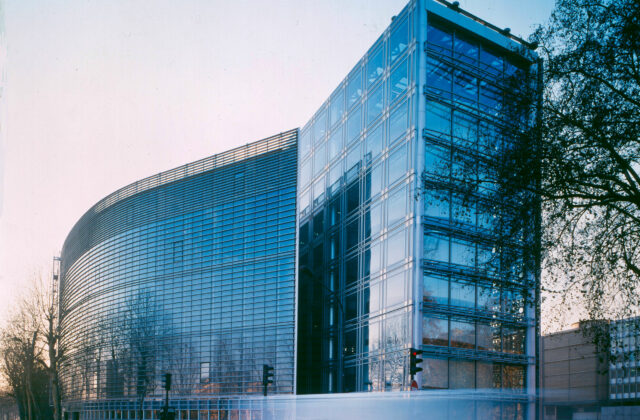
Arab World Institute, Paris, France
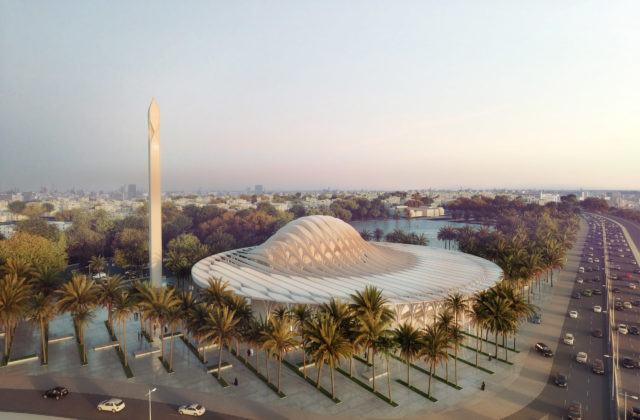
Jame’Unnas Complex, Dammam, Arabie Saoudite
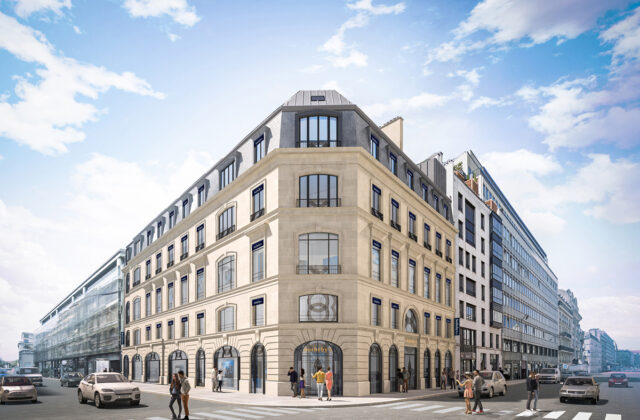
Sotheby’s 83 Faubourg Saint-Honoré, Paris, France
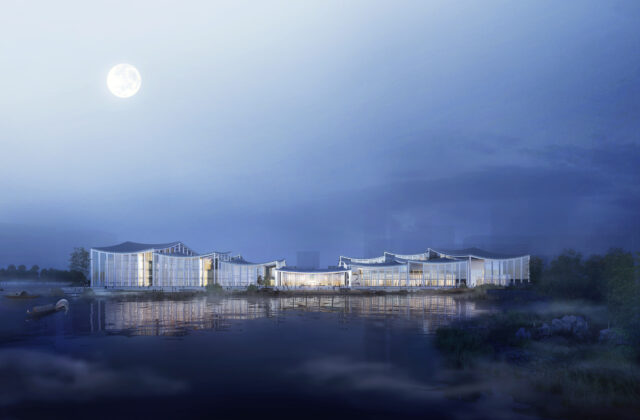
Rui’An’s new library, Rui'An, China
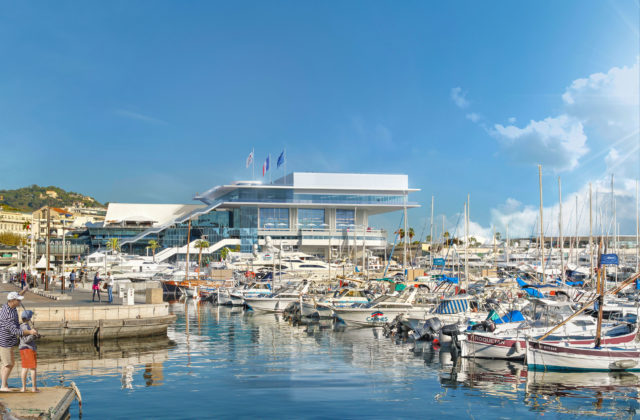
Festival and Conference hall, Cannes, France
