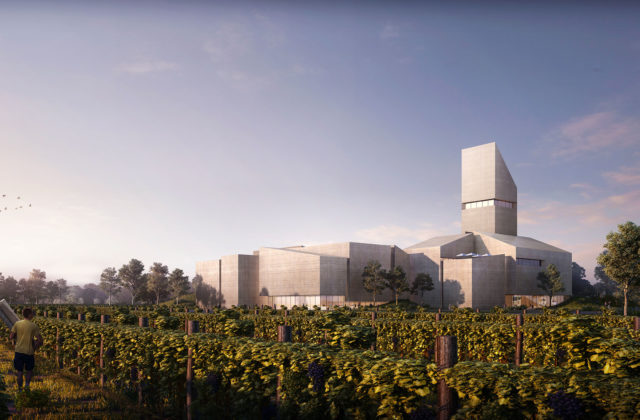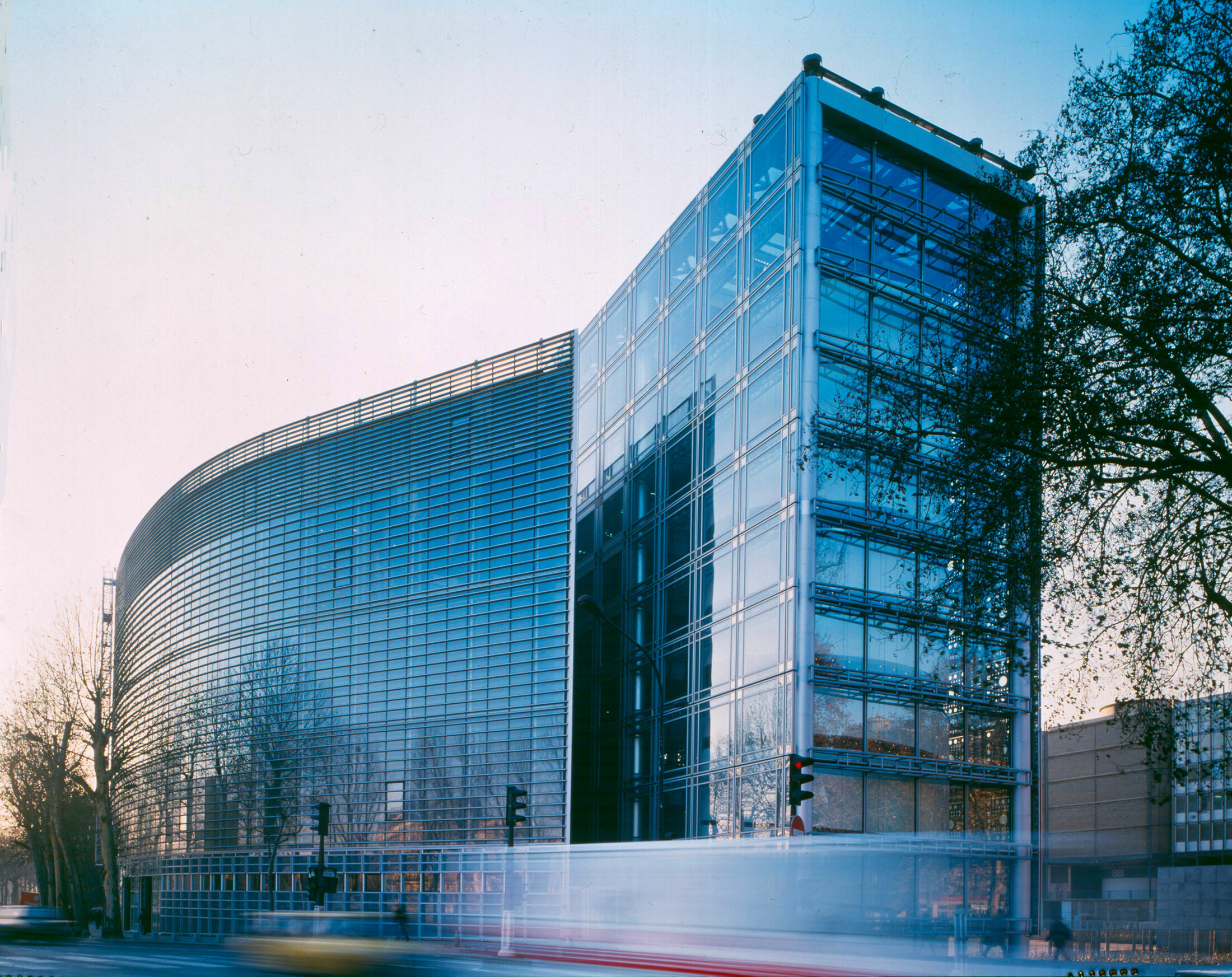
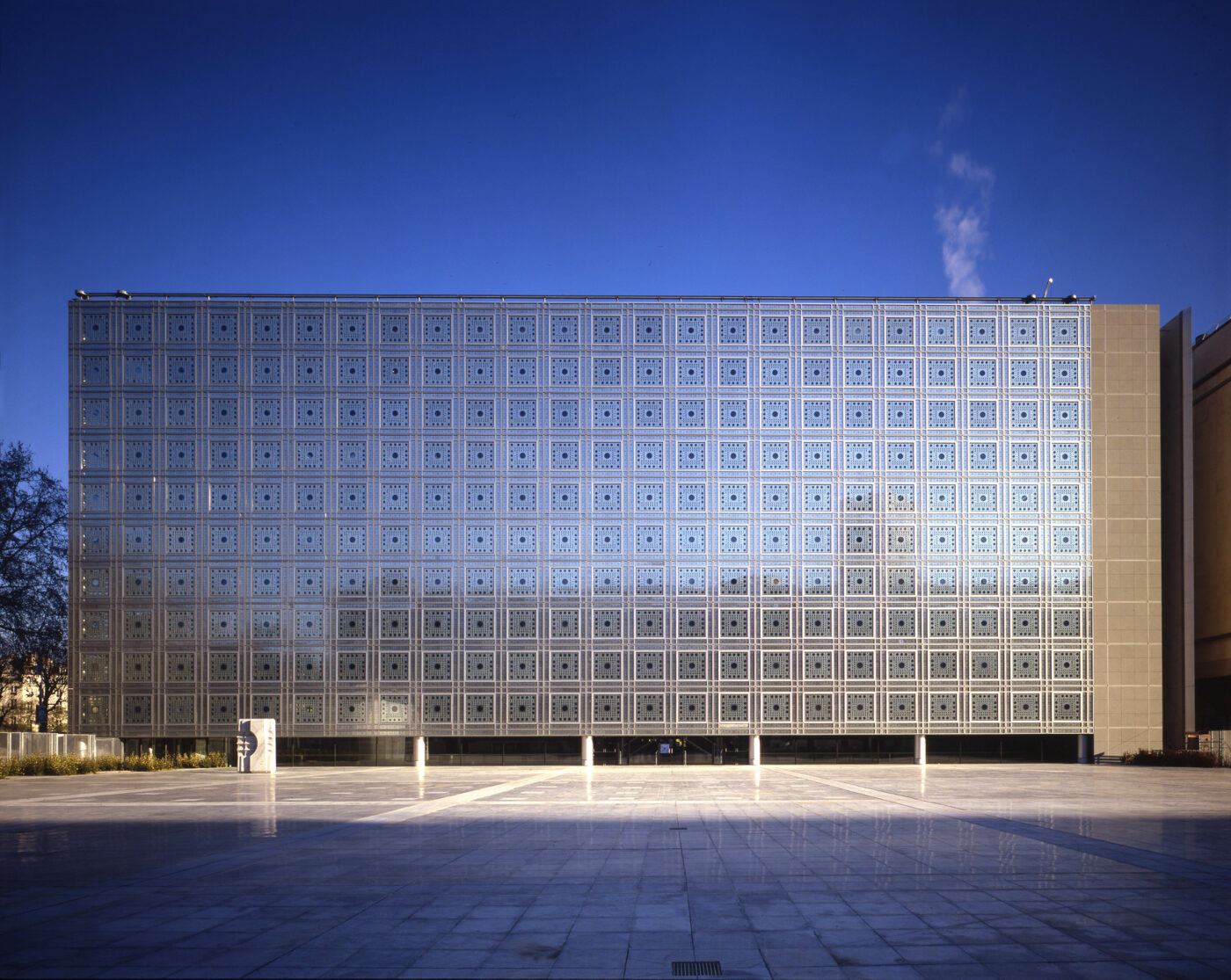
The Arab World Institute is the reflection of a dual conceptual framework, at the interface between tradition and modernarchitectural design. Its iconic architecture of glass and steel and its contemporary and innovating interpretation of the traditional mashrabiyya have turned it into one of the most prestigious buildings in the world.
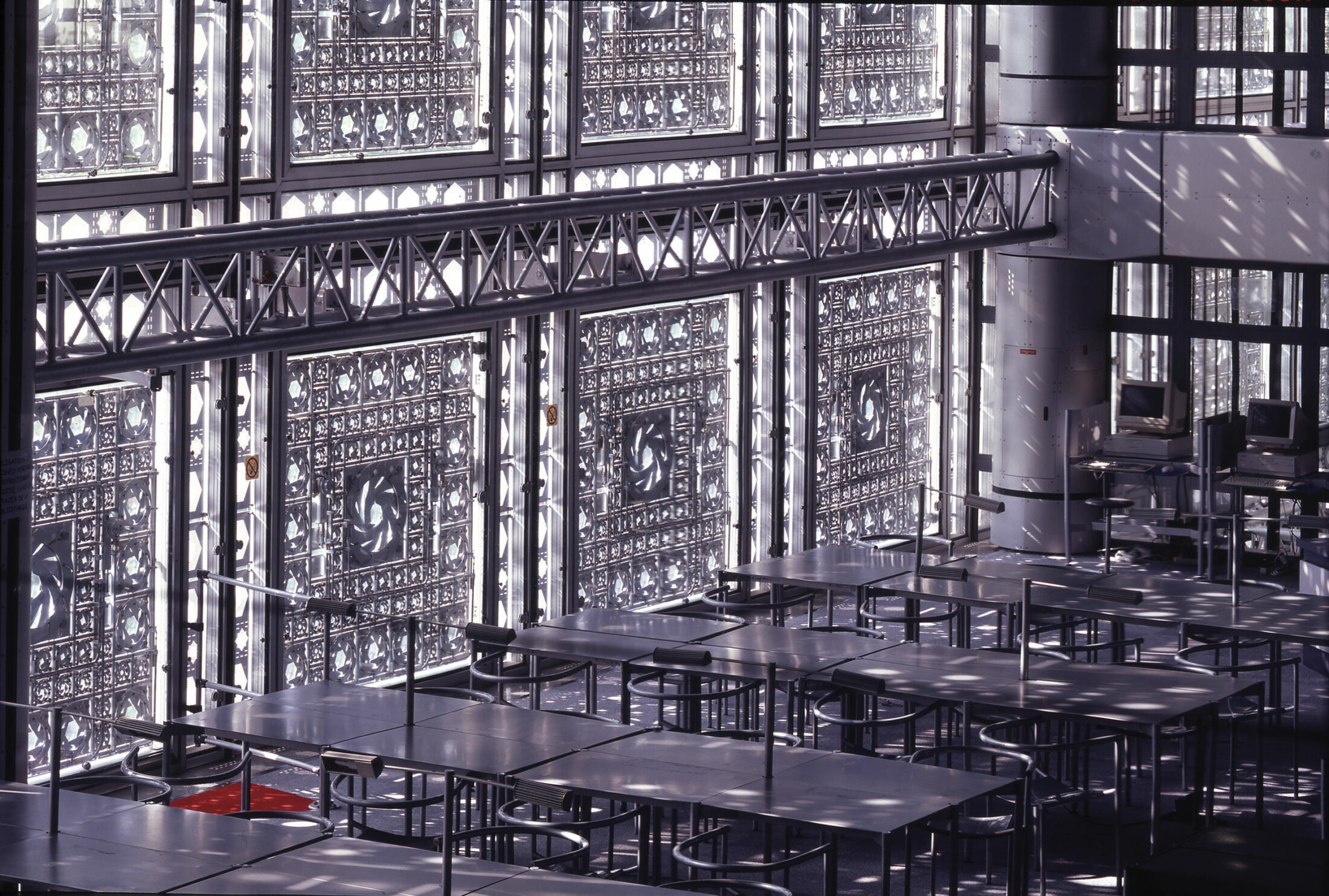
In the very heart of Paris, facing St. Louis Island, the Arab World Institute engages in a dialectical relationship with several contextual designs such as historical Paris architecture and the modern architectural landmark represented by the Jussieu Faculty of Science. At the eastern end of Boulevard Saint Germain, the Institute coalesces a mixed urban environment and dominates the banks of the Seine.
The project was intended to illustrate the relationship of Arab culture with France within a symbolic interpretation of the historic links between these two civilizations. Designed as an exhibition space dedicated to Arab art and civilization, it includes a museum, an exhibition hall, a multi-media library and an auditorium with 350 seats.
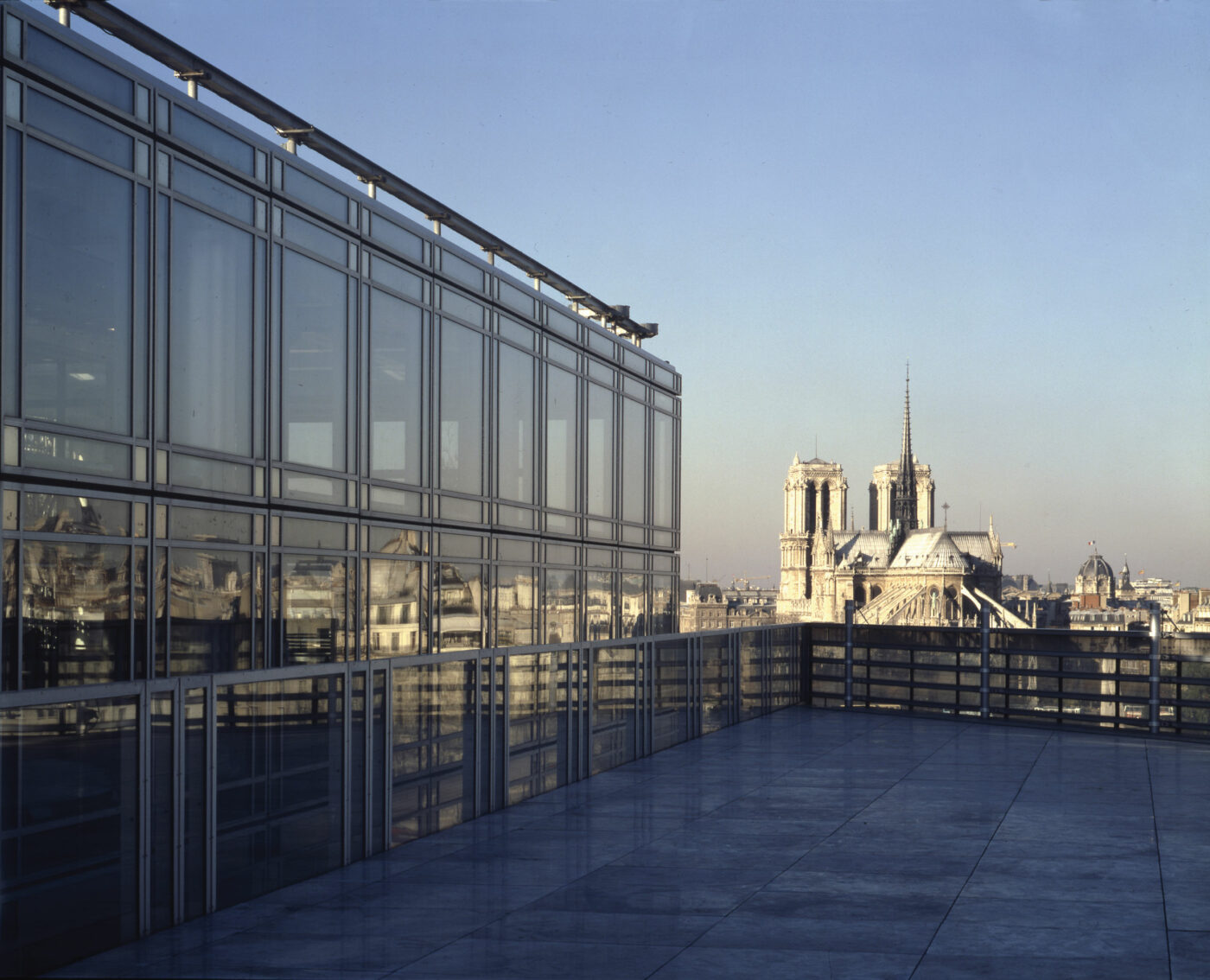
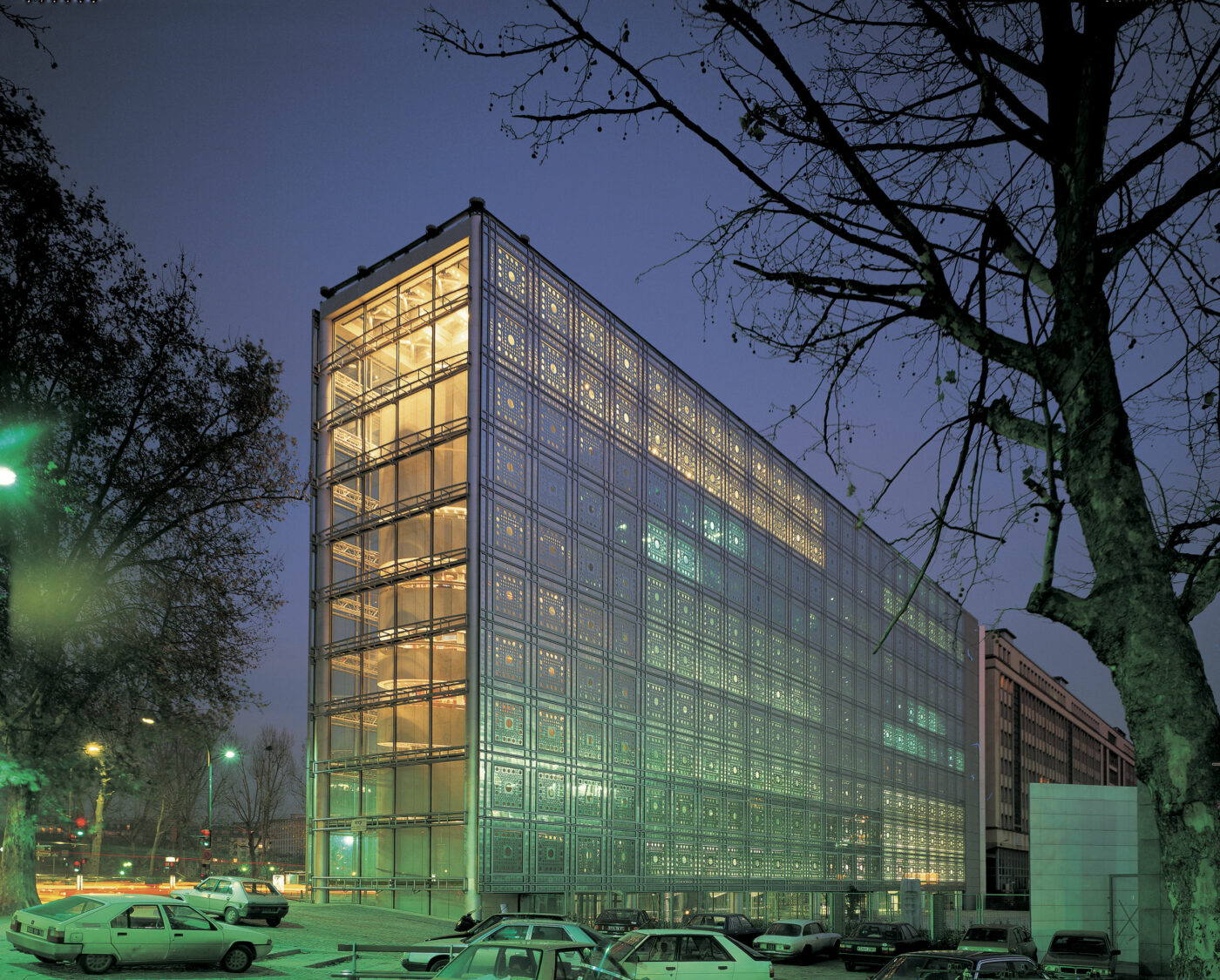
The Arab World Institute enlivens the district by absorbing the two opposing urban morphologies of historical continuity and the discontinuity of contemporary urban planning. The building is composed of two volumes, respectively focusing on the activities of the museum and the library. Following the curvature of the St. Bernard quay in the north, the museum building is facing the centre of Paris, standing out like a showcase of artefacts revealed to the city through an all-glass façade. To the south, the library building aligns seamlessly with the volumes of the neighbouring built masses, freeing up a large orthogonal space converted into a square. The famous façade that dominates the promenade is a contemporary high-tech interpretation of the traditional mashrabiyya latticework. Aluminium panels in arabesque geometric patterns outfitted with optical diaphragms and activated by photoelectric cells open up gently, controlled by the amount of external light. This optical composite screen covers the entire height of the building like a glass and steel chequerboard pattern of fine latticework reminiscent of mashrabiyya aesthetics. The accessible rooftop offers a unique panoramic view of the city and the river. The architecture of the building combines openness and inner privacy, rigorous formal analysis and diversity of façades. Whether indoors or outdoors, it creates an interplay of light effects of materials against the monochrome of greys.
- Customer:Arab World Institute
- Team:Jean Nouvel, Pierre Soria, Gilbert Lezenes et Architecturestudio : Martin Robain, Jean-François Galmiche, Rodo Tisnado et Jean-François Bonne
- Program:Museum
- Year:1987
- Surface:27 000 m²
- Cost:38 000 000 €
- Status:Delivered in 1987
Similar programs
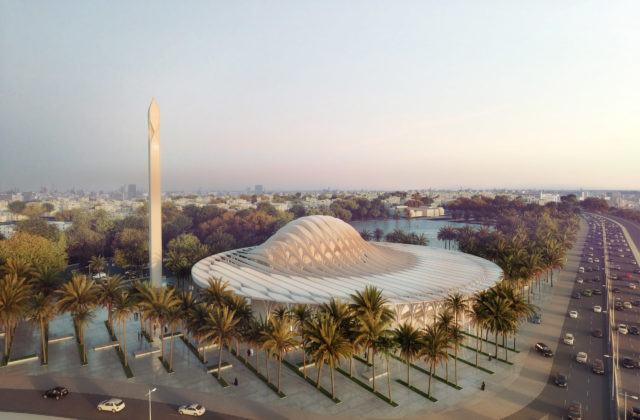
Jame’Unnas Complex, Dammam, Arabie Saoudite
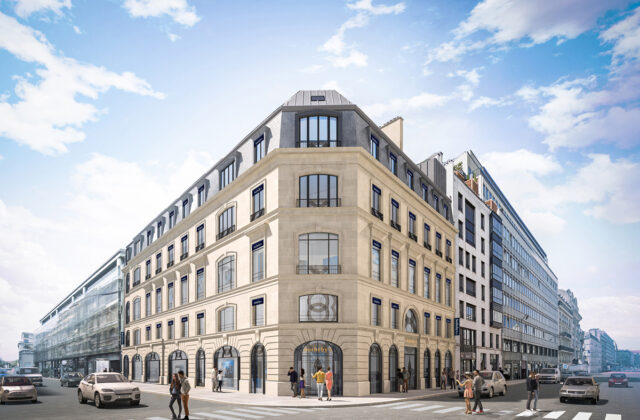
Sotheby’s 83 Faubourg Saint-Honoré, Paris, France
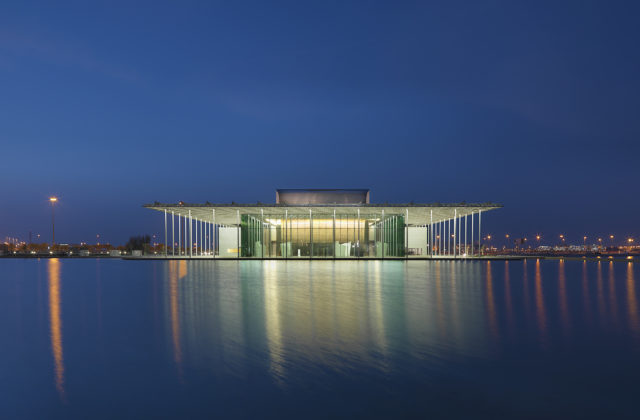
Bahrain National Theatre, Al Manama, Bahrain
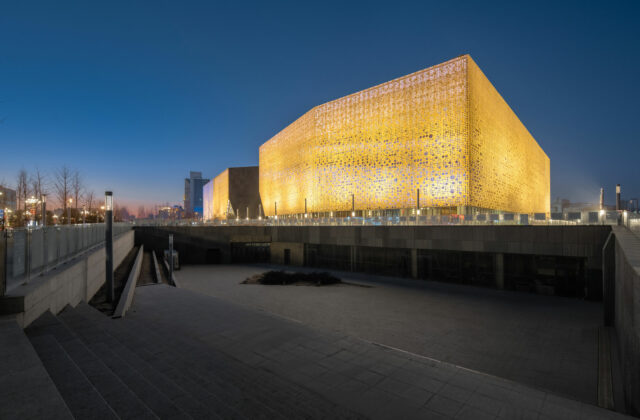
Zhangjiakou Cultural Complex, Zhangjiakou, China
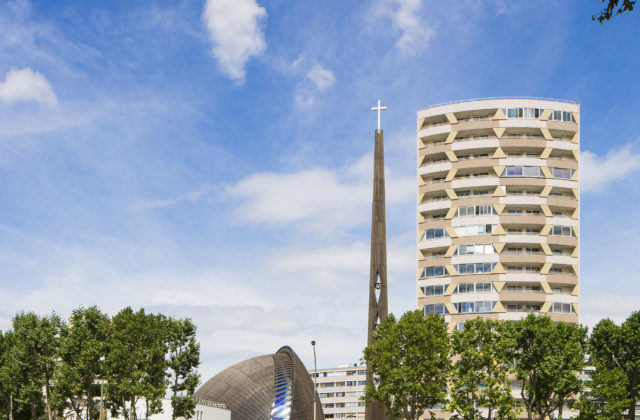
Créteil Cathedral extension, Créteil, France
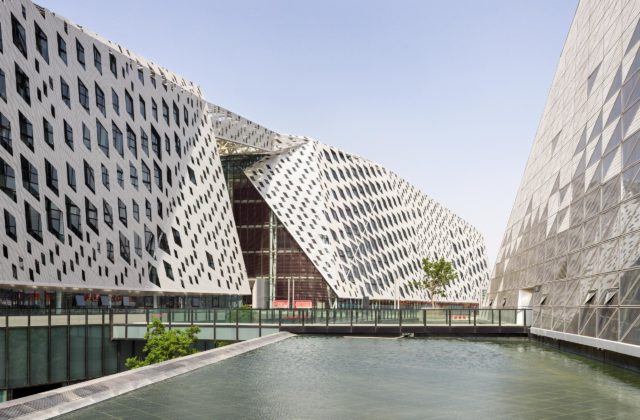
Jinan Cultural Center, Jinan, China
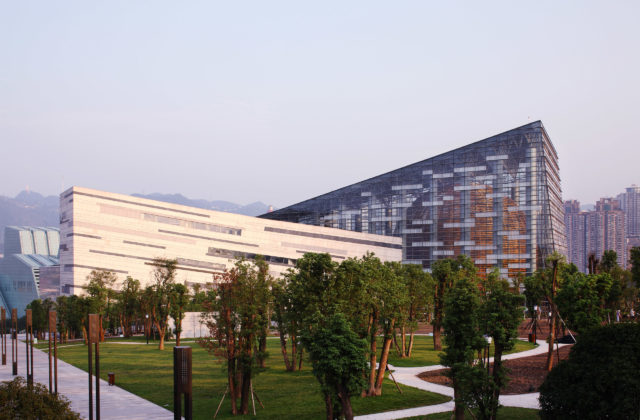
Museum of Science and Technology, Chongqing, China
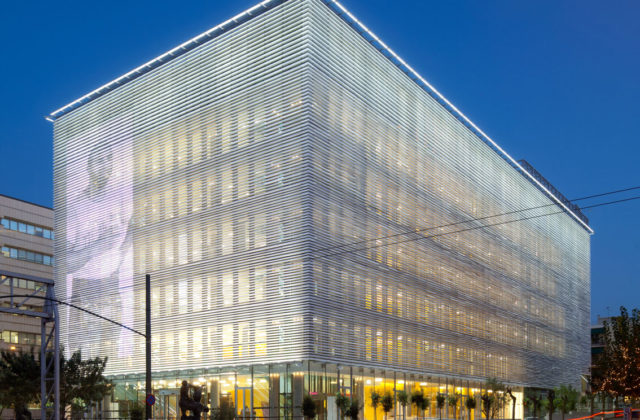
Onassis Cultural Center, Athens, Greece
