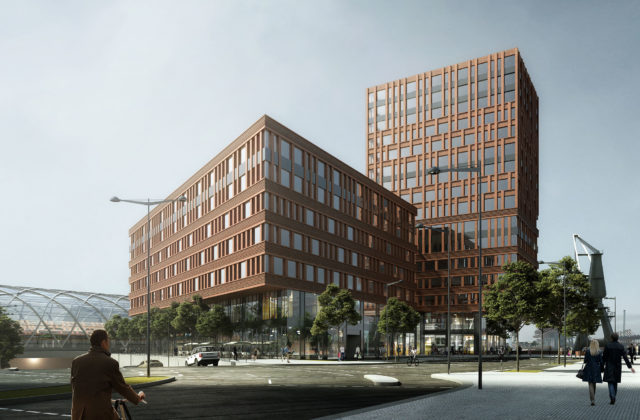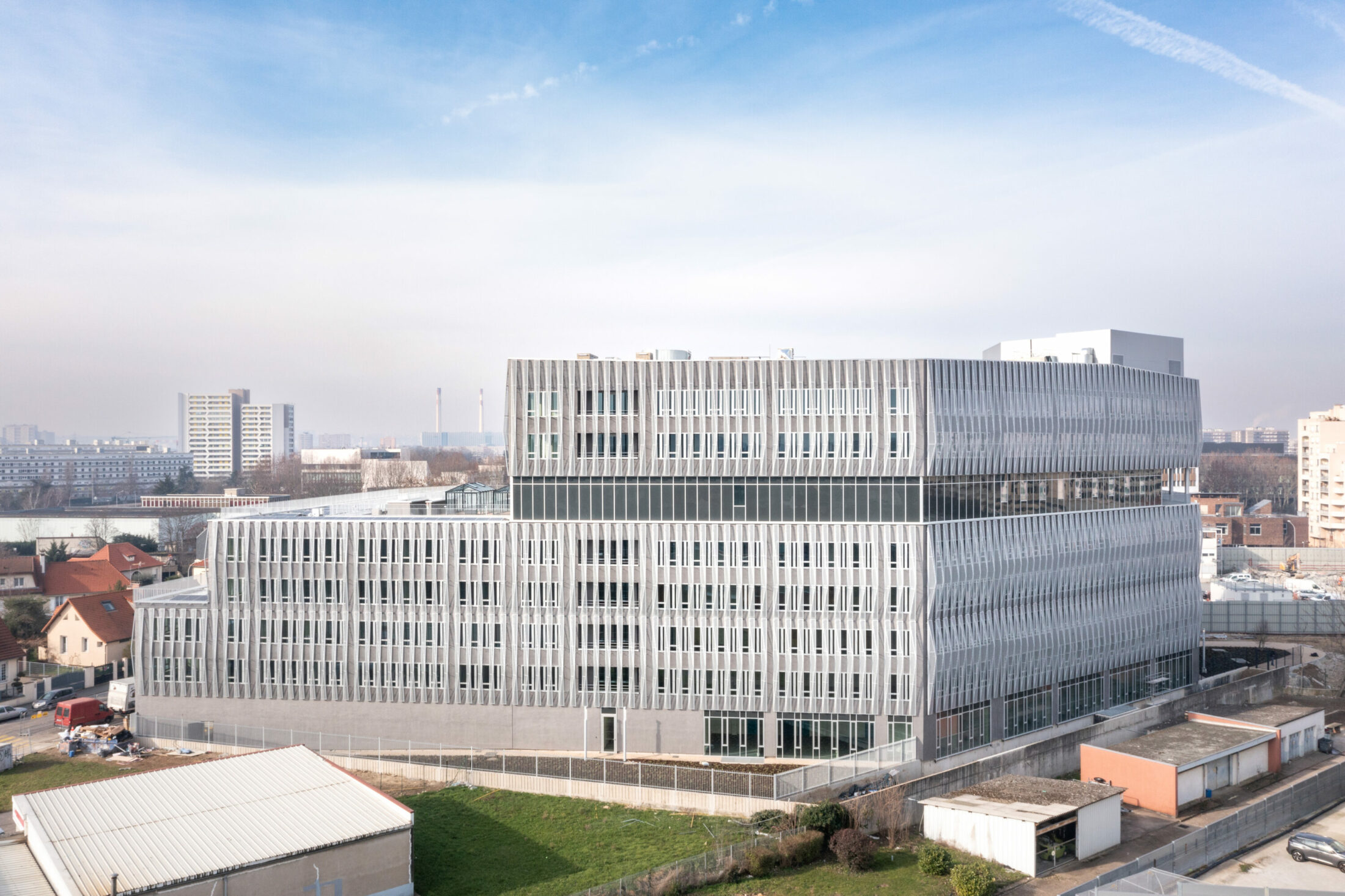
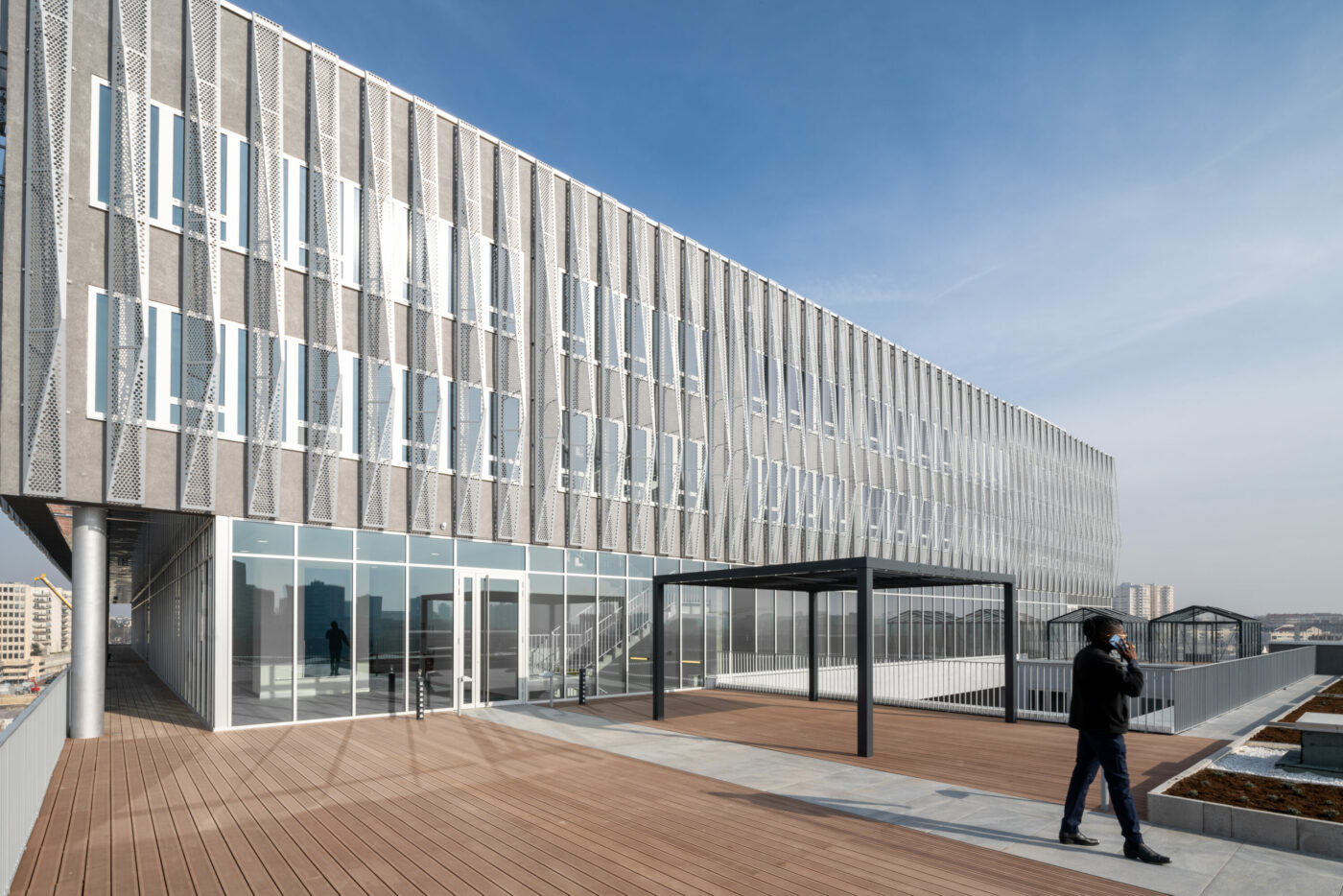
L’îlot Eiffel est la pierre angulaire entre un futur pôle du Grand Paris et le quartier Henri Mondor à Créteil. Ce bâtiment pivot performant offre une diversité d’espaces de travail à chaque étage.
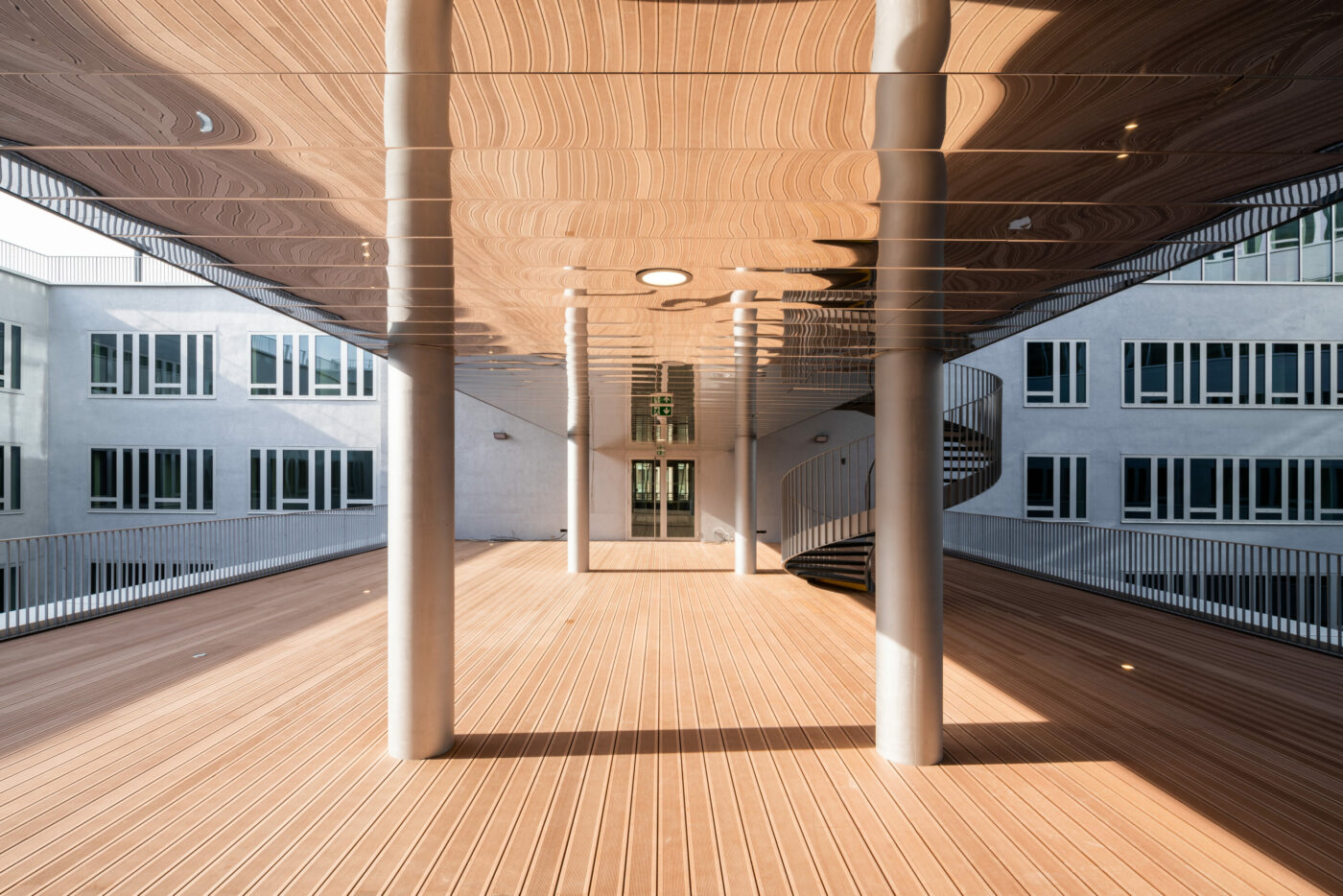
L’ilot Eiffel marque la transition entre le Créteil historique des années 1970, un tissu pavillonnaire extensif et le futur quartier de la gare de Créteil-l’Échat dont le projet phare culmine à 50 mètres de haut. Le bâtiment est un pivot qui offre une réponse urbaine adaptée dans un quartier en renouveau, déployé dans un redécoupage parcellaire pensé pour participer à la création de la ville. Il est pensé comme un édifice créateur de liens, ouvert et transversal.
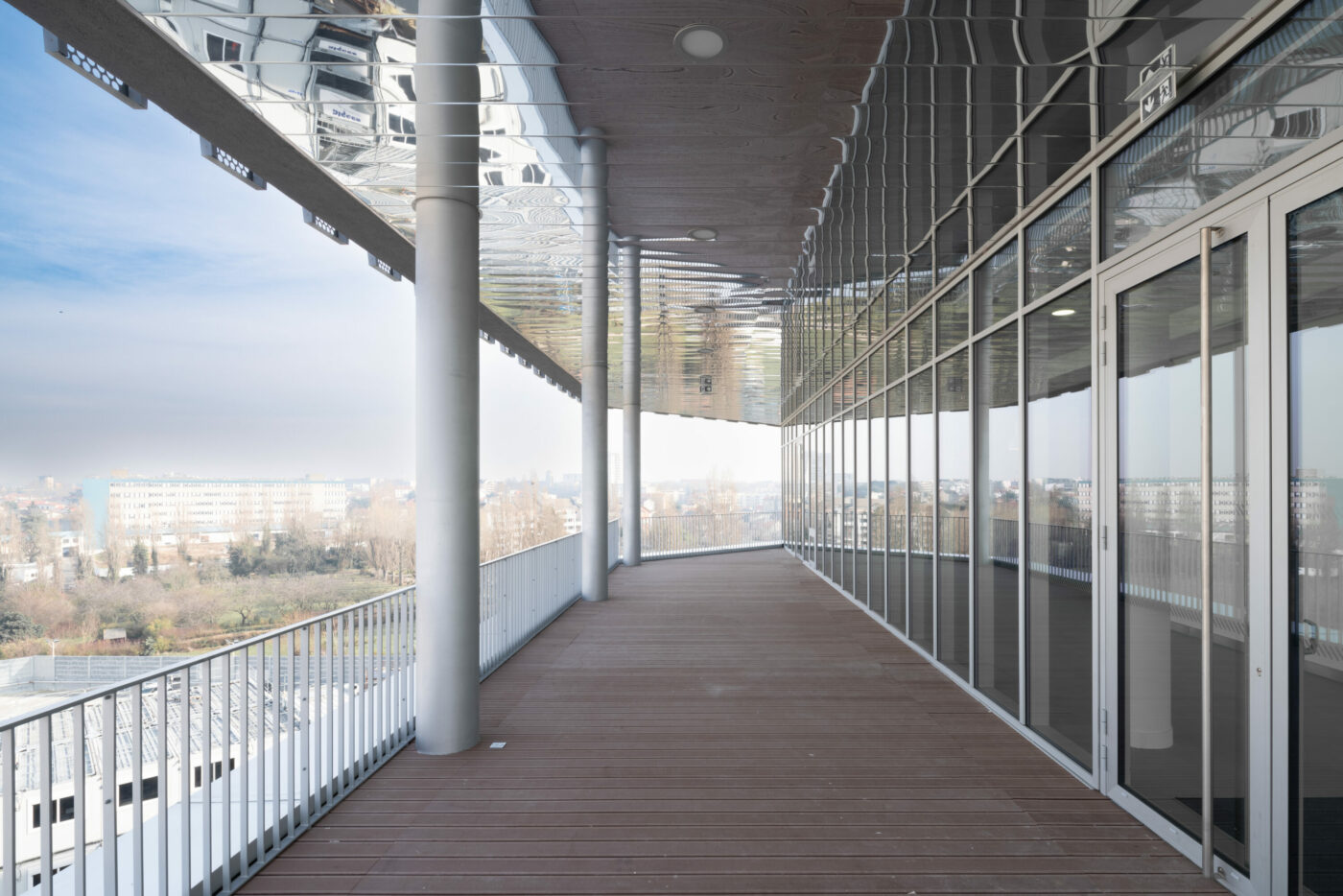
L’ilot représente un corps neuf regroupant une mixité d’usagers, entre actifs, collaborateurs et visiteurs, où le bien-être est constamment valorisé. L’enjeu porte sur l’implantation de 20.000m² de surface projetée sur une parcelle contrainte de 4.500m². Le programme intègre également un restaurant dédié au personnel, des espaces de convivialité et des services d’accueil du public, nécessitant une gestion fine des accès et une réflexion poussée sur la fonctionnalité et la modularité des espaces.
L’Îlot Eiffel s’inscrit finement dans le quartier en pleine mutation de l’Echat. Il cisèle l’échelle de ses volumes entre R+3 et R+7 hiérarchisés entre un tissu pavillonnaire bas et une future émergence du Grand Paris Express. Il présente un découpage horizontal au moyen d’un niveau pensé volontairement en creux, donnant l’impression d’une coiffe en lévitation au-dessus d’une grande terrasse extérieure. L’ensemble forme un ilot de fraicheur et de lumière et laisse librement circuler l’air à travers les patios creusés, captant ingénieusement le soleil pour éclairer naturellement l’ensemble des espaces de travail et de rencontre.
Le projet a pour but le regroupement de l’ensemble des services du Département du Val-De-Marne, jusqu’à présent répartis dans plusieurs lieux, dans un nouveau bâtiment tertiaire flexible et évolutif, agréable à vivre au quotidien. La trame optimale et fonctionnelle offre des espaces cloisonnés pouvant évoluer vers plus d’open-space. Son plan rationnel et créateur de liens valorise les nouveaux usages et les lieux de croisements et d’échanges notamment au moyen d’un potager partagé en prolongement de la grande terrasse associée au restaurant panoramique. La façade est traitée en double peau vibrante, dynamique et poétique, dans la finesse des lames métalliques qui ruissellent tout autour du bâtiment. Ce relief monochrome performant, est constituée de brises soleils pliés dont le mouvement, similaire à une onde, confère toute l’identité du bâti.
- Customer:Conseil Départemental du Val-de-Marne
- Team:architecturestudio, SPIE Batignolles (mandataire), L’Atelier de l’Ours, BG Ingénieurs conseil, Cap Terre, Csd & Associés, Engie, Ava, Ac2r, Volume En Scène
- Program:Bureaux
- Year:2017 - 2023
- Surface:16 200 m²
- Cost:39 000 000 €
- Status:2017/2023
- Label:RT 2012, HQE, E+C-
Similar programs
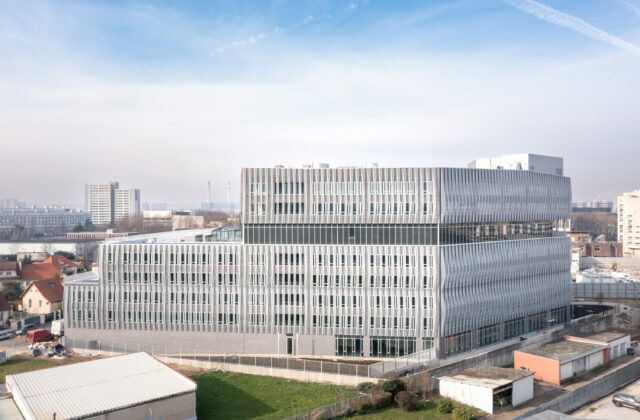
L’îlot Eiffel, Créteil, France
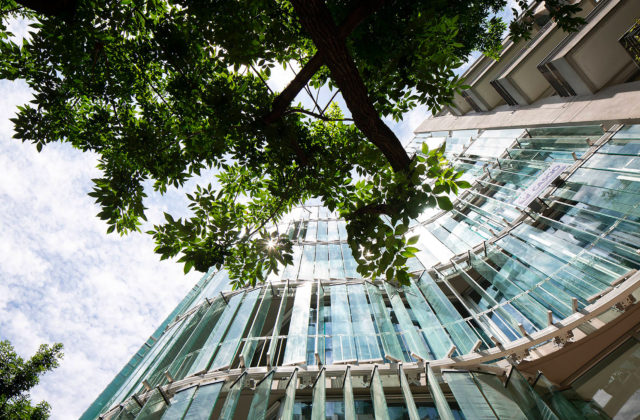
Bureaux « Summers », Buenos Aires, Argentine
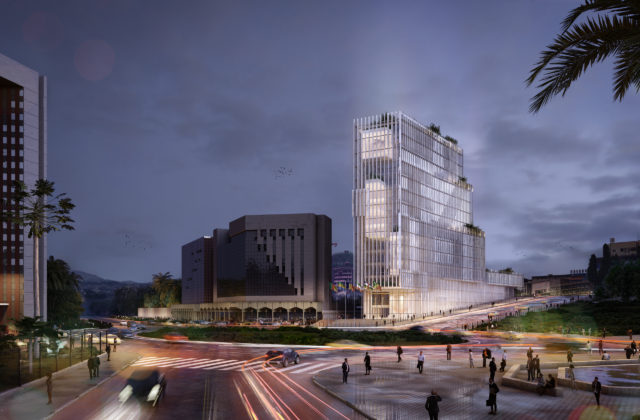
Siège national pour la Banque des États de l’Afrique Centrale, Yaoundé, Cameroun
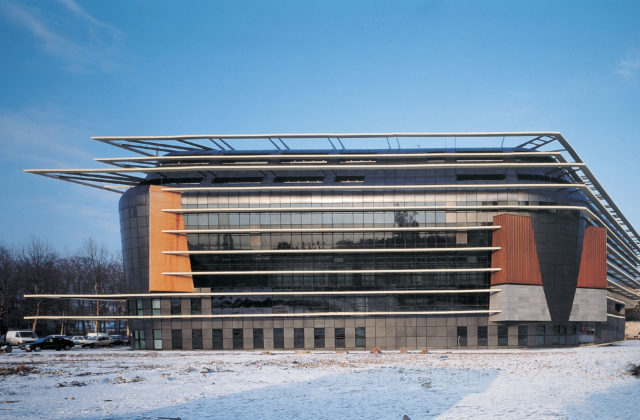
Palais de Justice, Caen, France
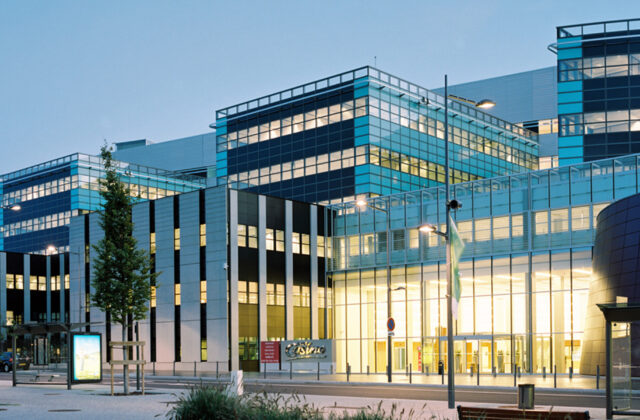
Siège social du Groupe Casino, Saint-Etienne, France
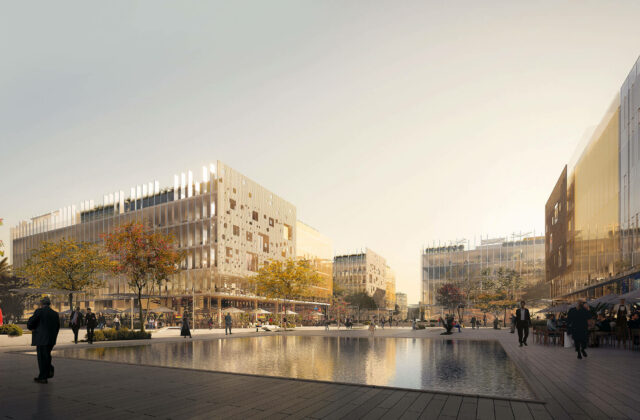
Quartier d’affaires Urban Business Lane, Nouveau Caire, Égypte
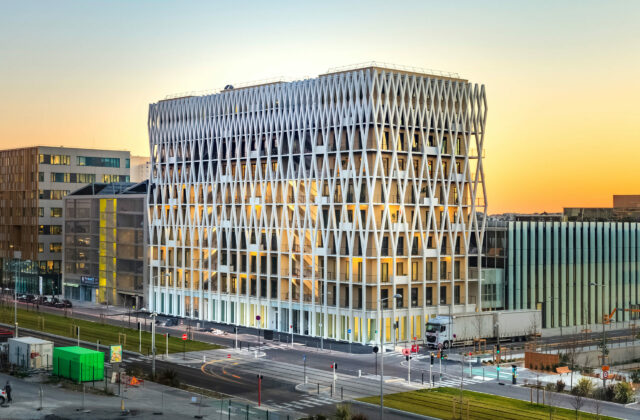
Palazzo Méridia, Nice, France
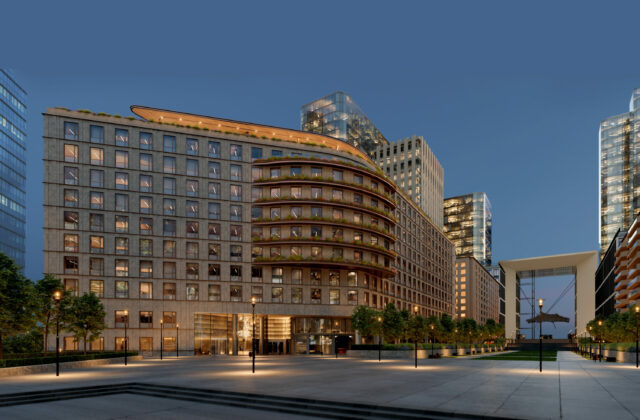
Tour Nouvel ACACIA, Puteaux, France
