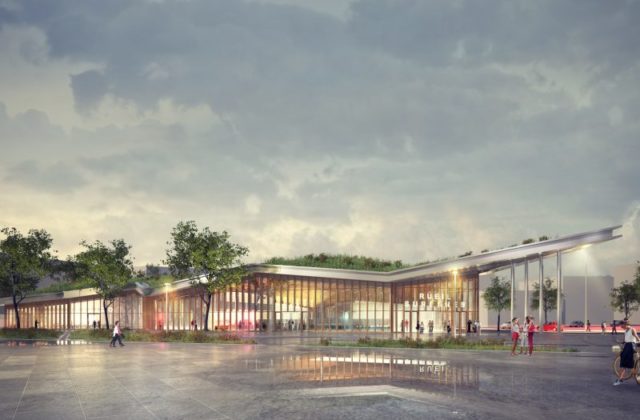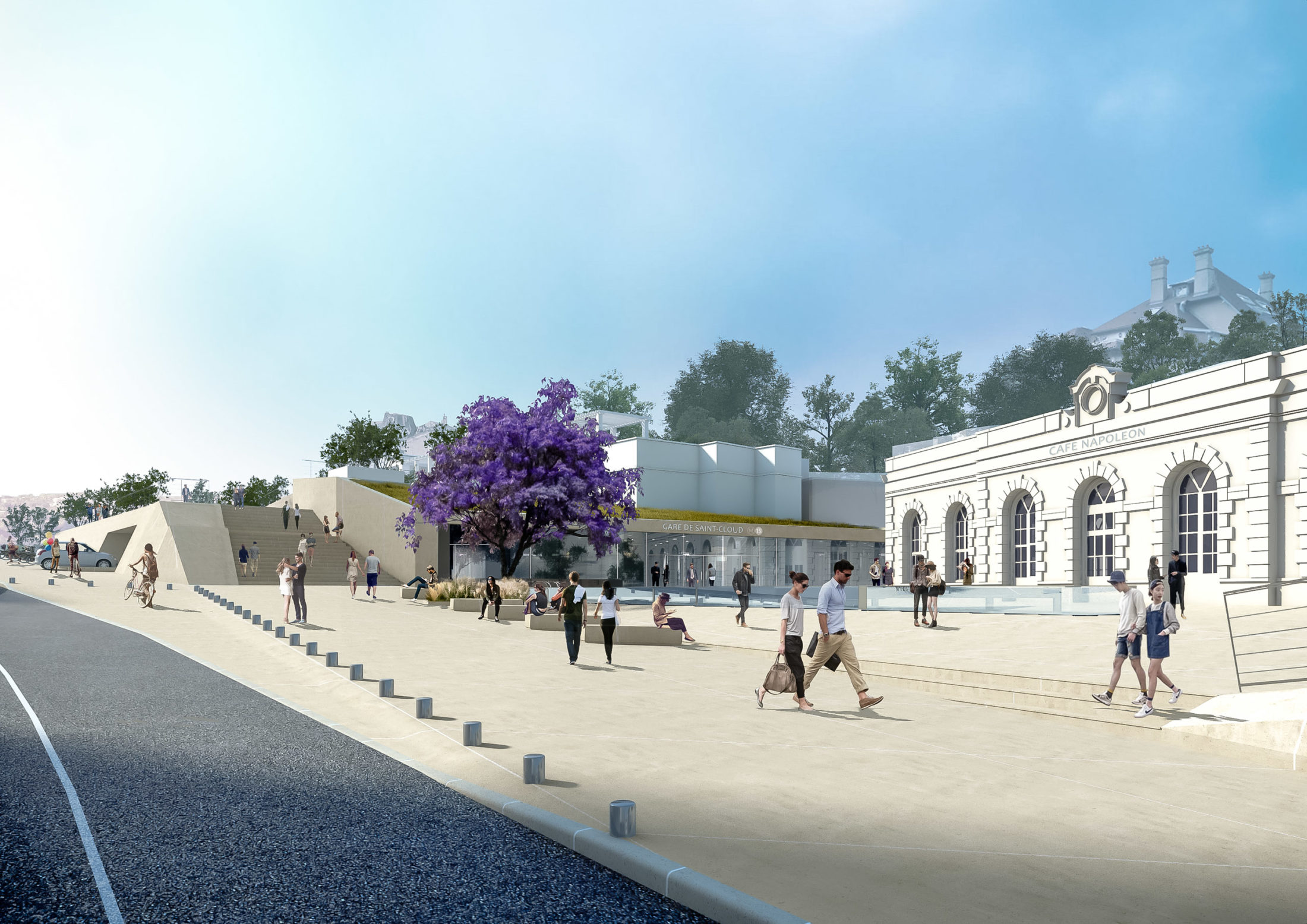
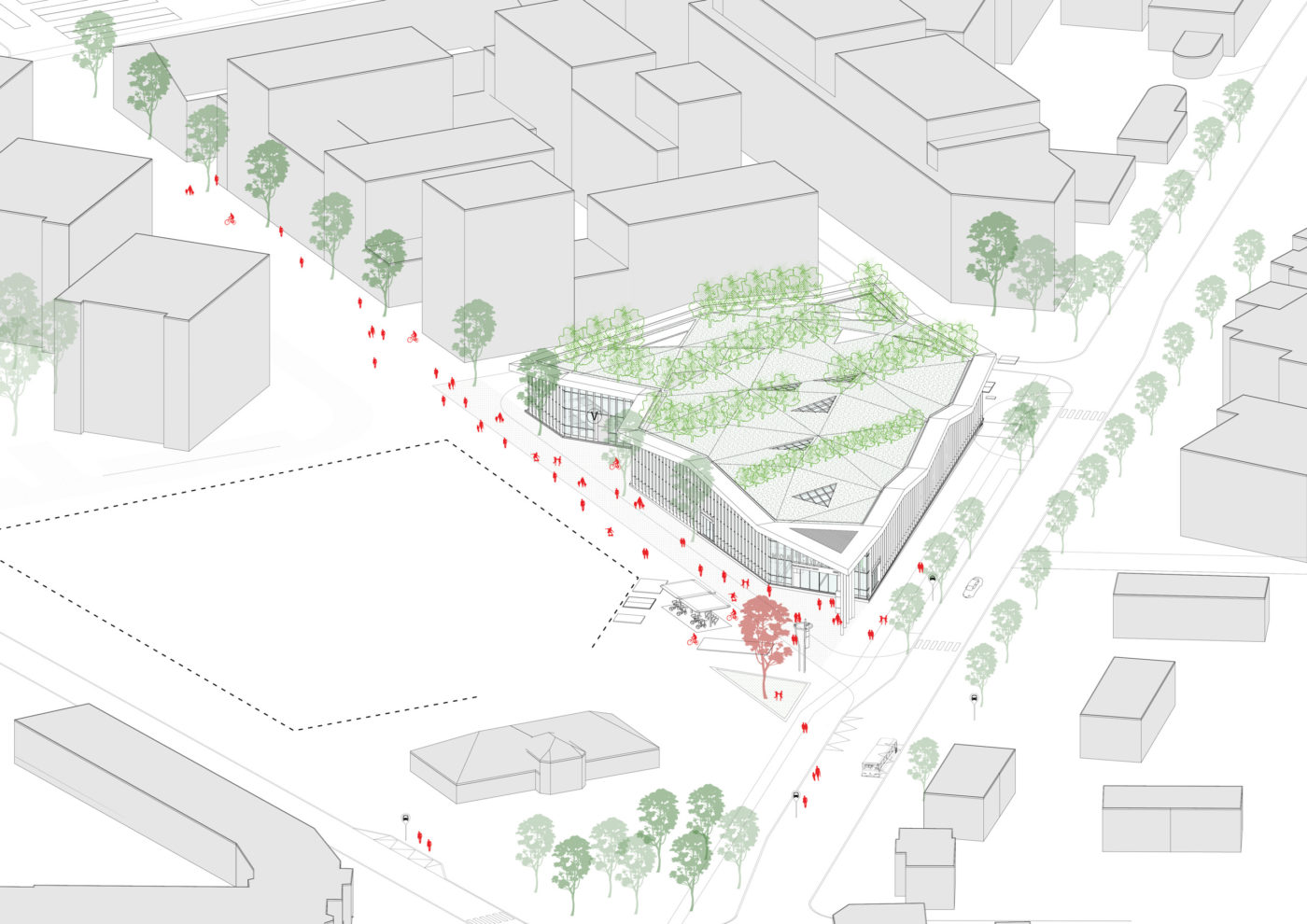
Mirroring the complex topographic context in which it is set up, the Saint-Cloud metro station stands out as an inclined building with folds accommodating vibrant and modern public spaces and which has redefined the outline of the hill.
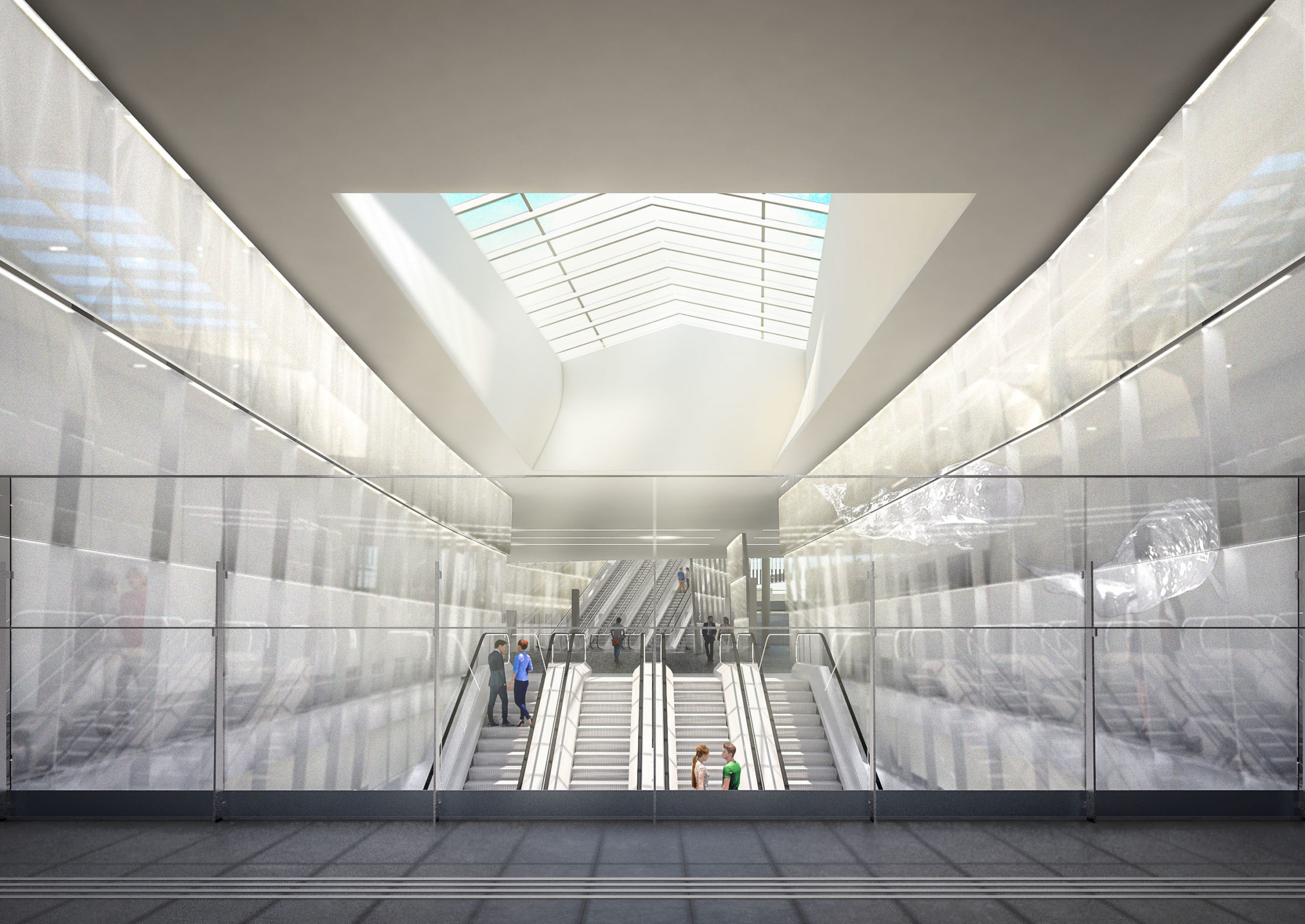
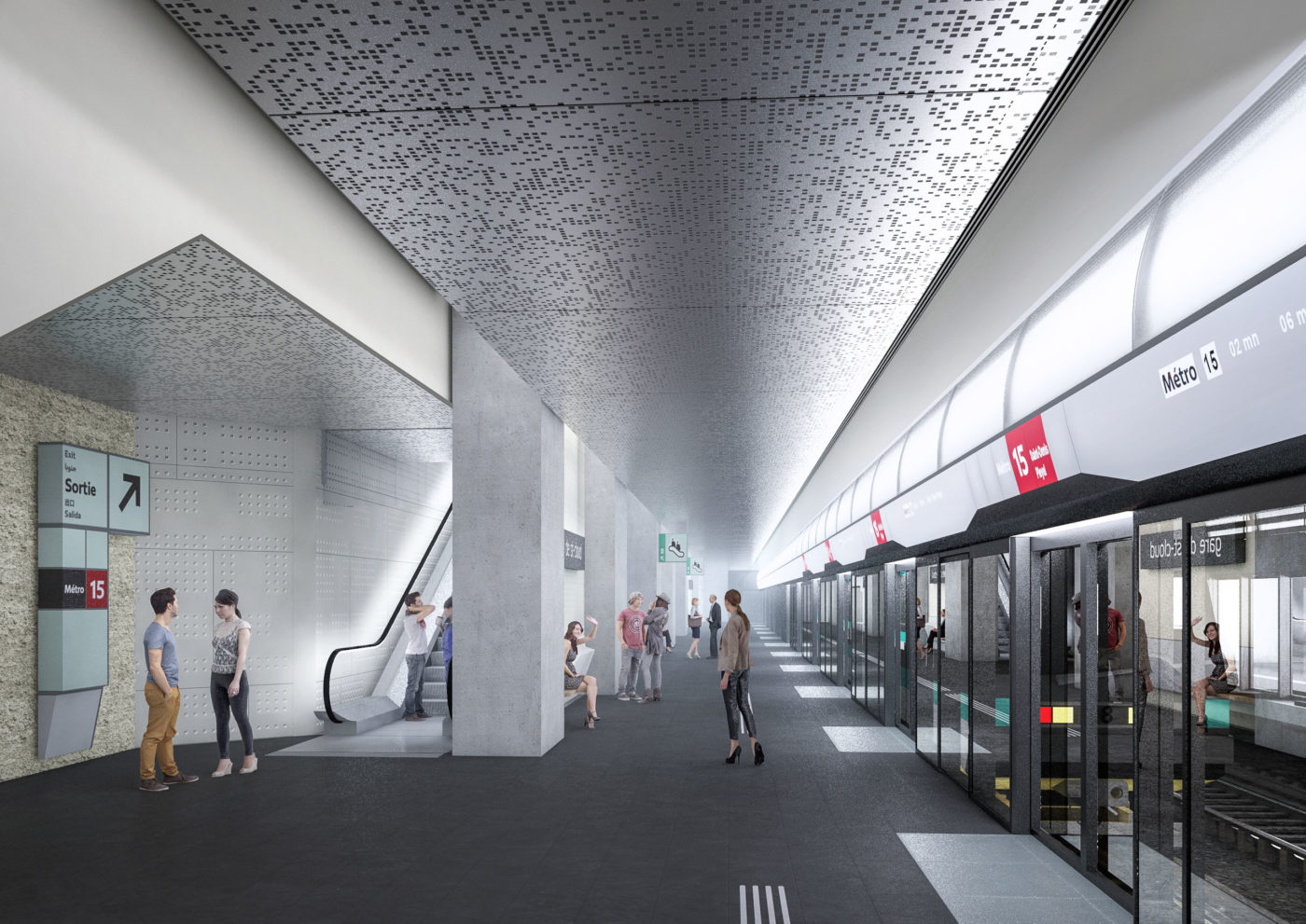
The Saint-Cloud Train Station is located in a unique context, built on a hillside within a divided urban structure of the upper city, composed mainly of collective housing blocks and private residential housing overlooking the capital, and the lower city, accommodating the historical centre and the major public facilities. In interconnection with the existing Ile-de-France suburban train line, the site is intended to serve a double topographic layout by creating pedestrian traffic routes perpendicularly to the hill. The Grand Paris Express station has a limited capacity of above- ground built structures in order to integrate into the landscape and create breathing spaces in the rugged topography of the region.
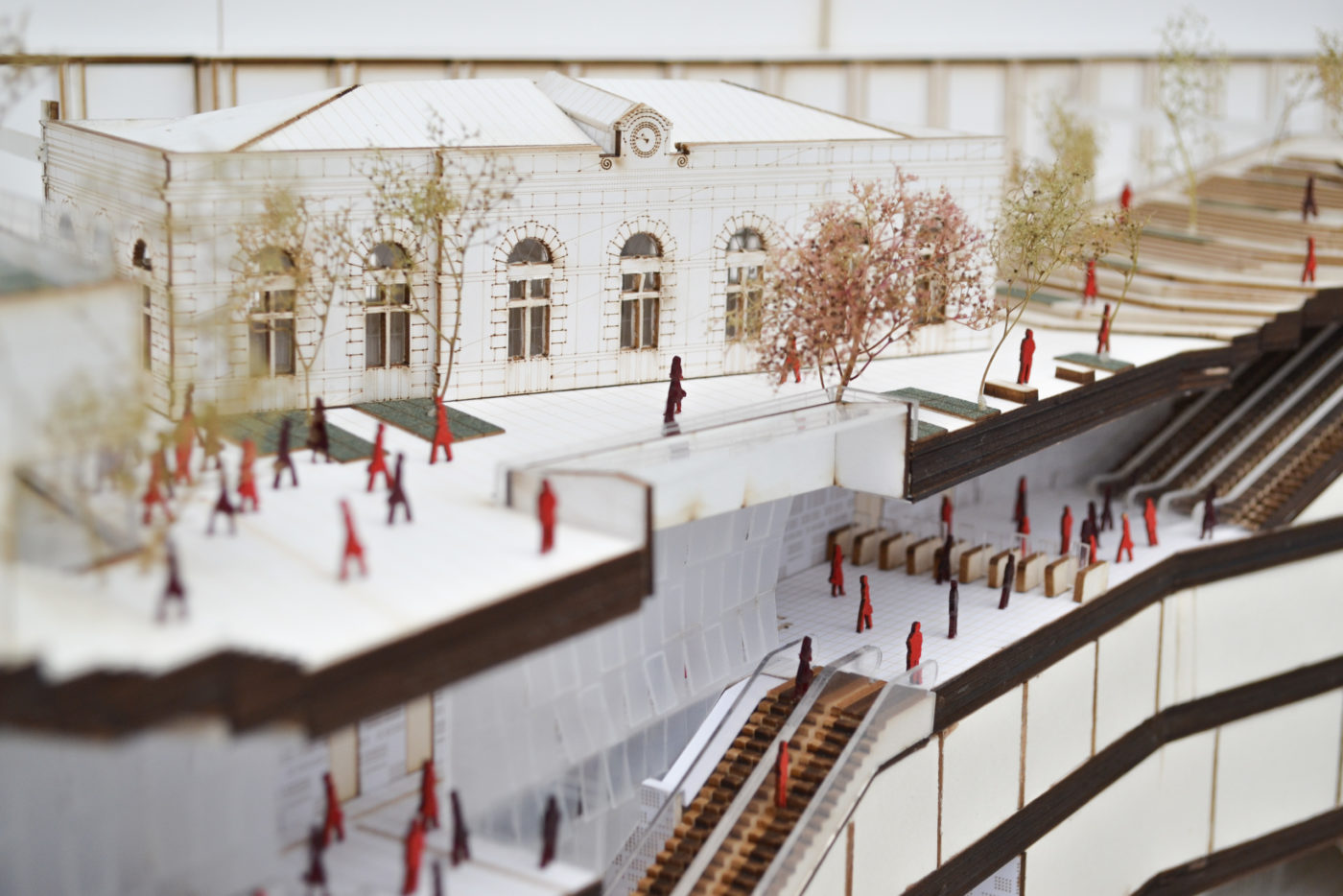
Designed to accommodate 401 passengers per minute during the morning peak hour and up to 420 in the evening, the station’s organisation includes a central passenger area, two commercial areas between the square and the interchange transit facility, and a machine room plant required for general operation. A large glass roof provides natural light down to the fourth basement and guides the users all the way to the exit.
In order to reduce the discontinuities created the development of the slopes, the station has adopted an inclined shape, its roof becoming an integral and structuring element of the landscape. The square behind which it is built follows the folds in the land topography and serves as a setting for the historic building of the renovated former train station. It also offers a panoramic view to the capital, like a balcony overlooking the Seine. The slanted volumes of the built-up structures are shaped to reflect the movements of the ground and continue the folds of the square. The stone-coloured cement concrete materials of the project allows the building to blend seamlessly within the mineral context of the retaining wall of the iconic Stern Garden located above and with the surrounding buildings.
- Customer:Société du Grand Paris, BG Conseil (AMO)
- Team:Setec TPI (lead consultant), Architecturestudio, Light Cities, Acouphen, Chronos, Map 3, Ana Martin Baron, Systra
- Program:Train station
- Year:2014
- Surface: 13 000 m²
- Status:Studies
Similar programs
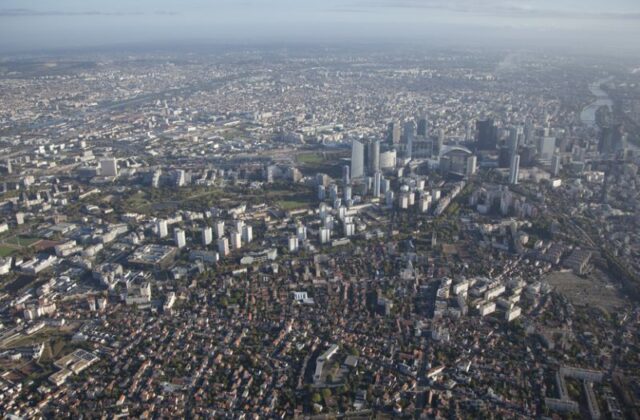
Urban coherence and development project (Courbevoie, La Garenne-Colombes, Nanterre, Rueil, Suresne), Courbevoie, La Garenne-Colombes, Nanterre, Rueil, Suresnes, France
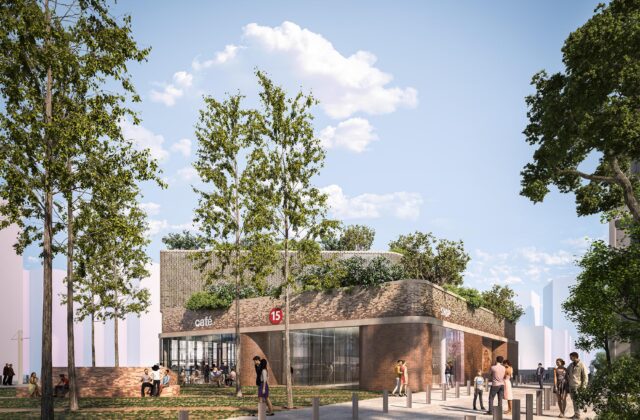
Bobigny station – Pablo Picasso, Bobigny, France
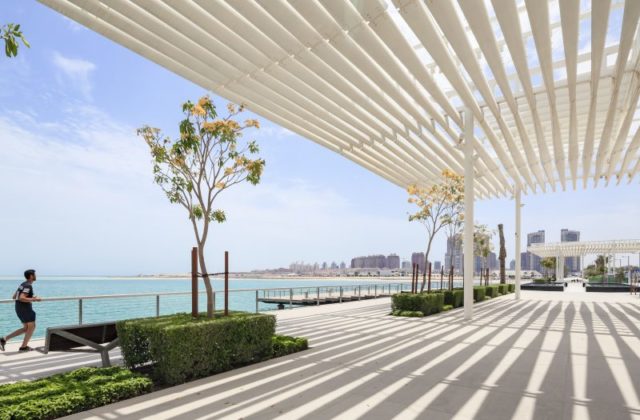
Urban and landscape development in Lusail, Doha, Qatar
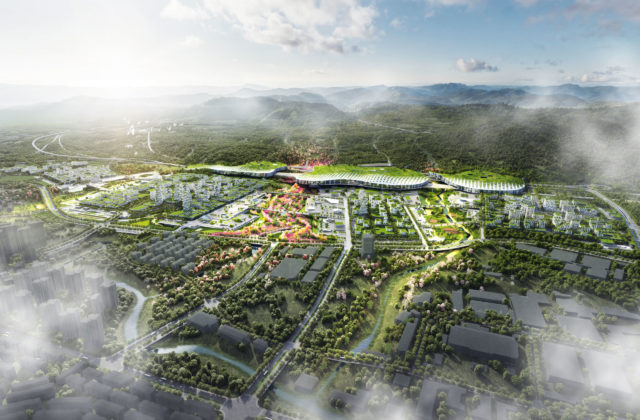
Chongqing Railway Station, Chongqing, China
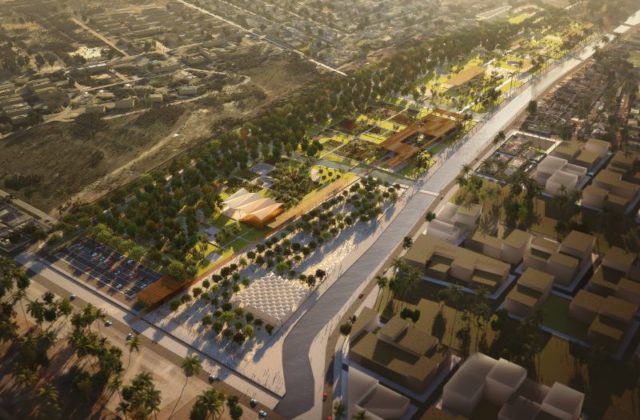
Aménagement de la lagune, Lomé, Togo
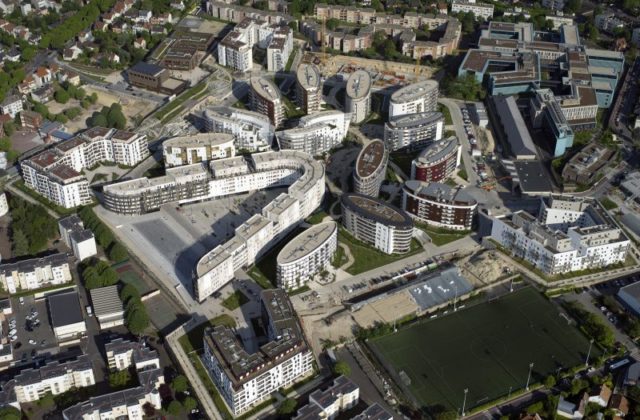
The Digital Fort, Issy-les-Moulineaux, France
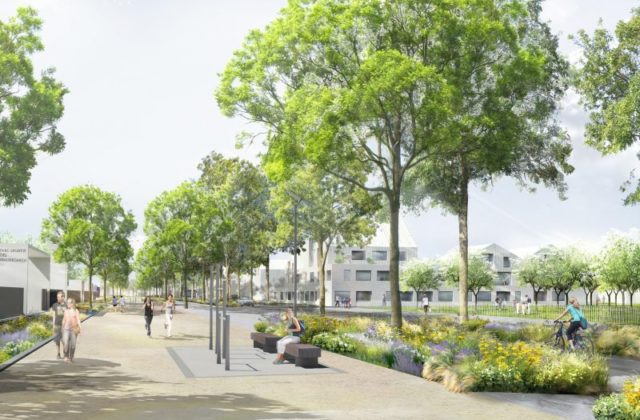
Beauregards urban development project, Herblay-sur-Seine, France
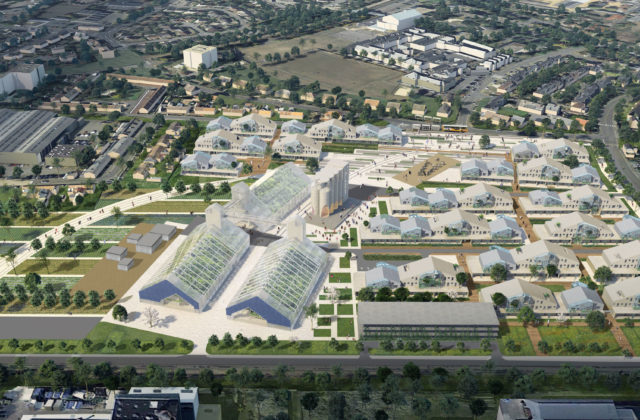
Olis agricultural neighbourhood, Lucé, France
