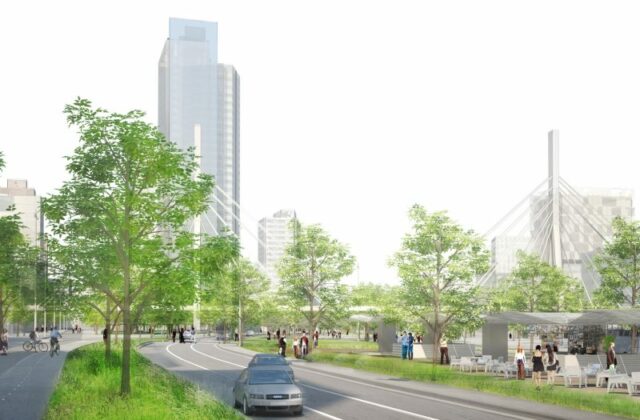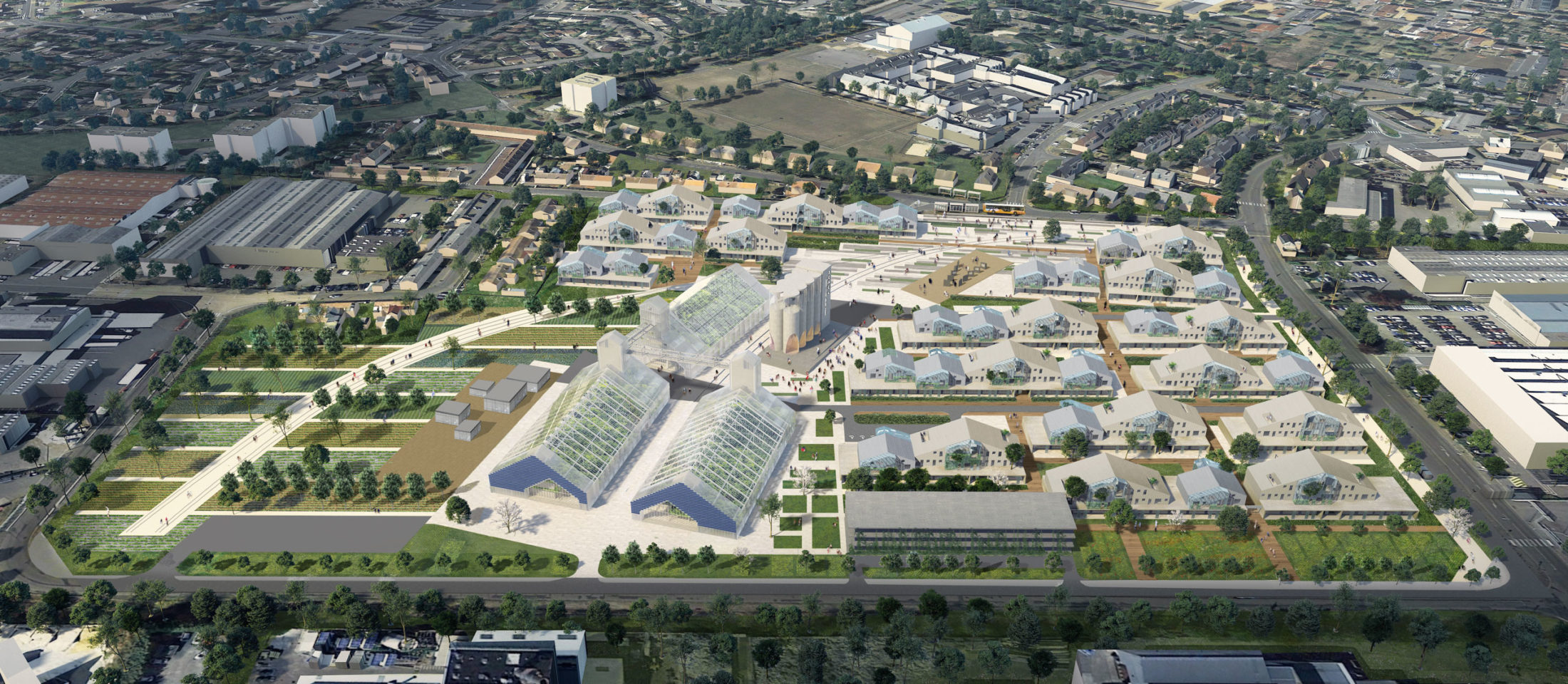
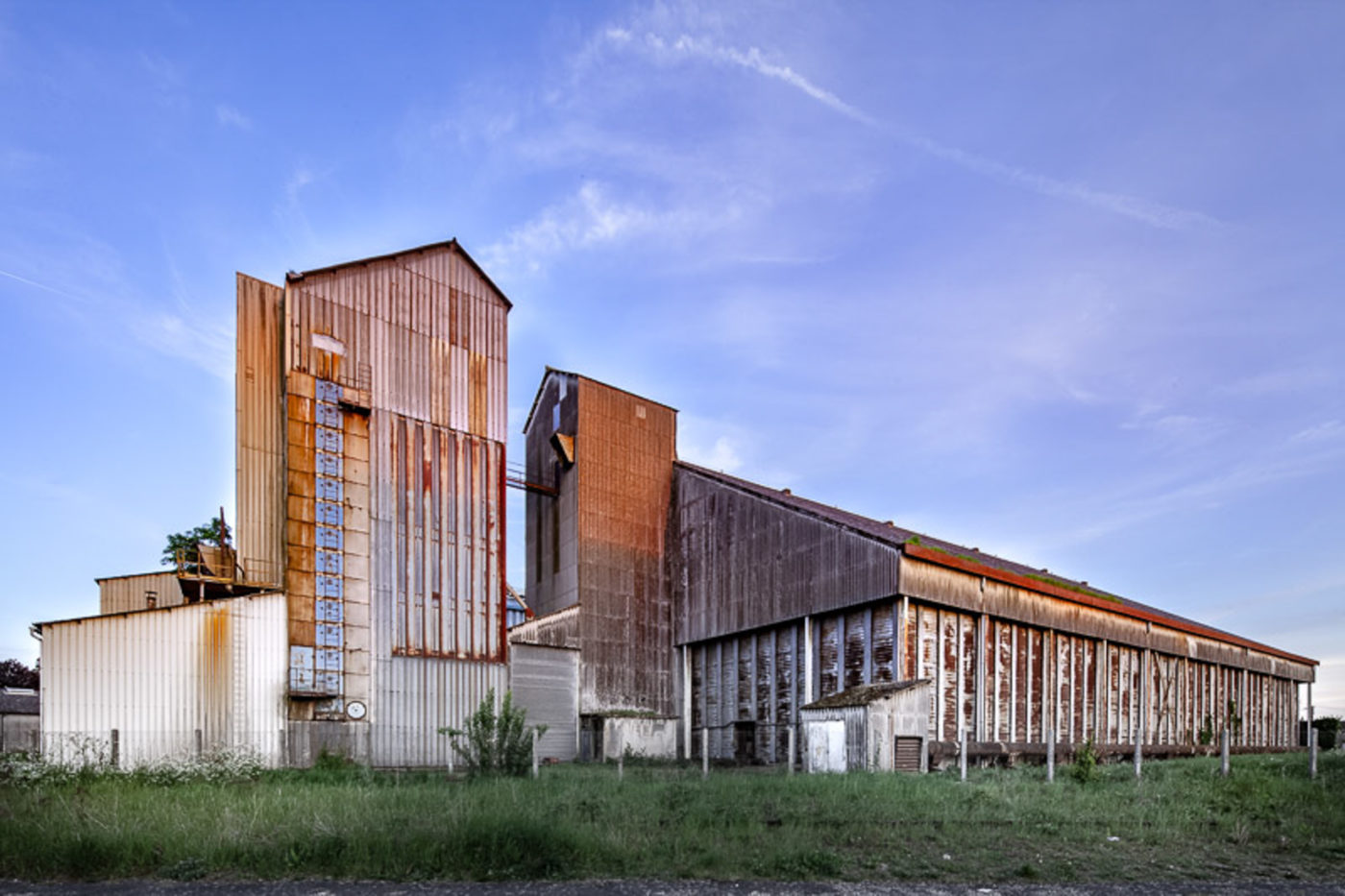
The pioneering Olis Agricultural Neighbourhood project seeks to transform agricultural fallow land in the heart of the Beauce plain into a new urban concept, integrating mixed agricultural production and new housing concepts into the circular economy and innovative R&D of the future agricultural world.
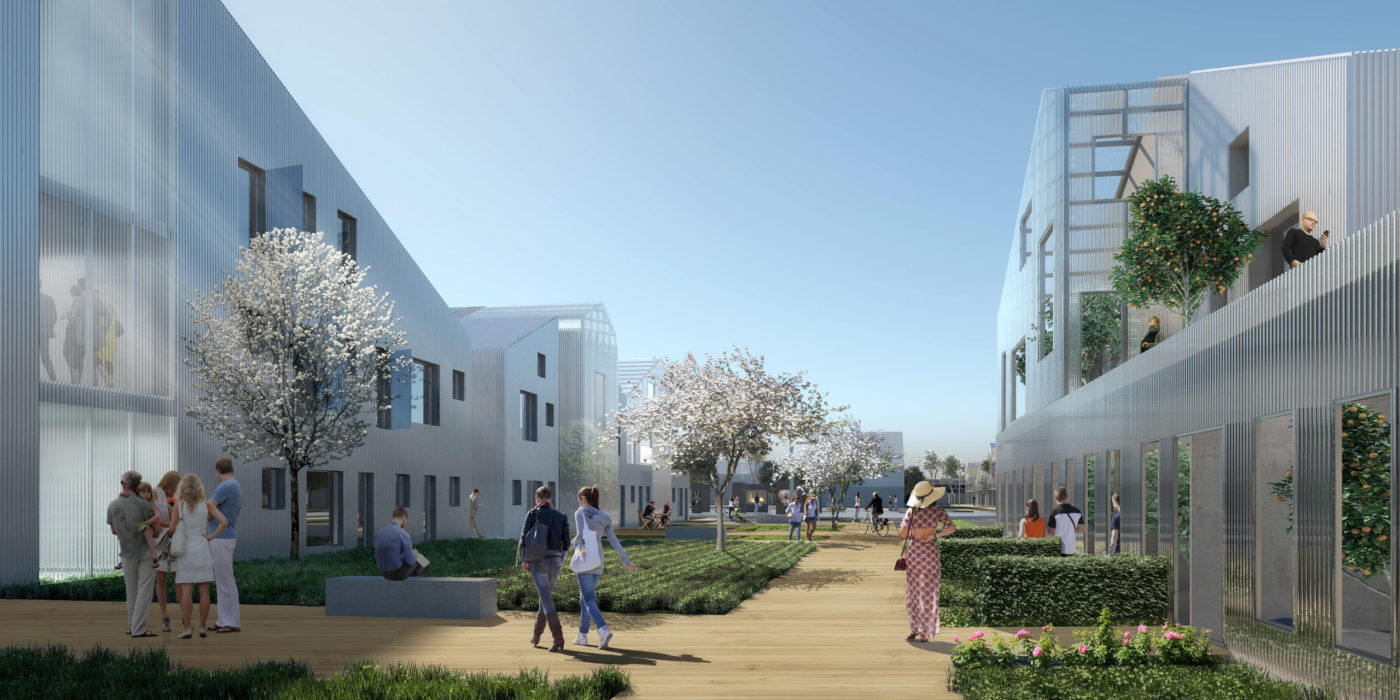
The city of Lucé, located on fertile grain-producing land on the outskirts of Chartres, is characterised by a diverse urban layout consisting of a mix of urban pockets of different origins and types, outlining a patchwork and fragmented landscape. The fallow land on which the project is carried out is a formerly booming economic zone that has gradually fallen out of touch with local business logic. The approximately 9 hectare site is dotted with buildings bearing witness to this rapid development, of which only horizontal traces (hangars) and vertical traces (storage silos) still remain, to be brought into question and redefined.

The urban restructuring project seeks to rehabilitate the built assets and foster transitional urban planning so as to leverage the economic potential of the area’s urban agriculture (aquaponics, vegetable growing, etc.) by diversifying the activities developed at the site in a mutually complementary and intertwined way. The new agri-neighbourhood, supported by SCAEL, the local farming cooperative and site landowner, promotes a quiet and native metamorphosis of the current fallow land. The rehabilitation of five silos has been broken down into two operational phases, including the establishment of a restaurant, a soil-less agricultural farm, shops, a day-care centre and a senior residential building. The project’s scope will then expand with the construction of 250 agri-housing units around these preserved facilities.
The new “productive” neighbourhood will consist of agricultural production in two rehabilitated horizontal silos and will strive for energy self-sufficiency by installing solar panels and by recovering the residual energy of a neighbouring industrial site. The project will promote a circular economy by inviting direct on-site consumption of harvested produce through a direct producer- consumer approach, the establishment of a panoramic restaurant in the rehabilitated vertical silo and shared services. The project seeks to develop a unifying public space and promote an urban lifestyle at neighbourhood scale by creating a large scenic plaza opening to the town.
In a predominantly private-housing residential context dotted with activity buildings, the agri- neighbourhood will multiply the potential synergies between the various urban segments and will provide a new focal point at town scale. The outdoor spaces are designed as socialising places amidst produce gardens, recreational gardens and landscaped parks.
- Customer:SCAEL
- Team:architecturestudio (lead consultant), S2T, Tugec, Boirad, Architectone
- Program:Aquaponics, housing, showroom
- Year:2015
- Surface:9 ha
- Cost:50 000 000 €
- Status:In study
- Label:Agriquartier
Similar programs
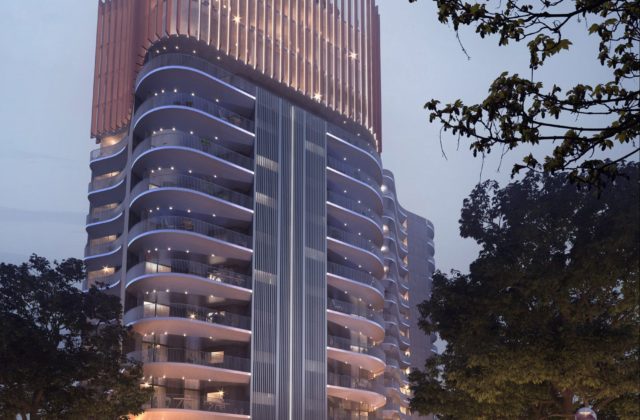
Hôtel Radisson Blue, Douala, Cameroun
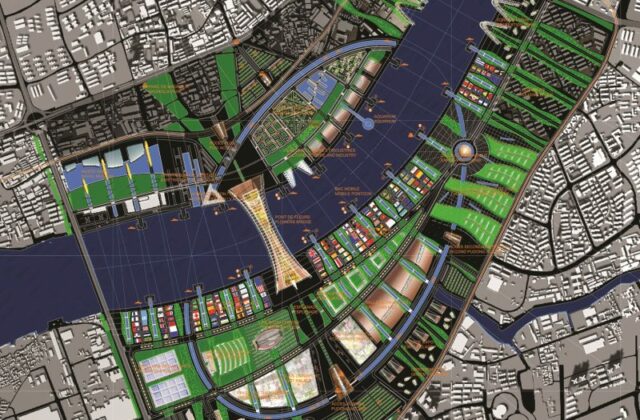
Exposition Universelle 2010, Shanghai, Chine
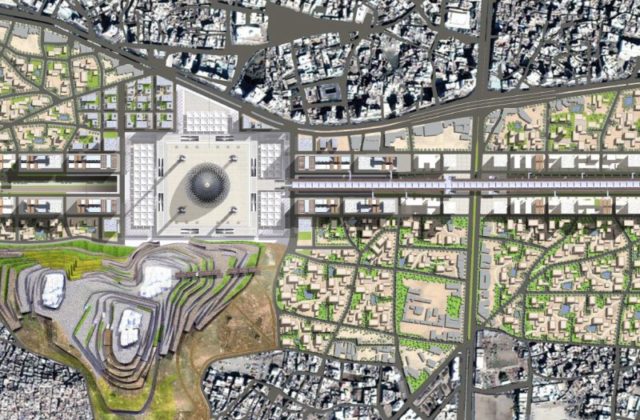
King Abdul Aziz avenue, Mecca, Saudi Arabia
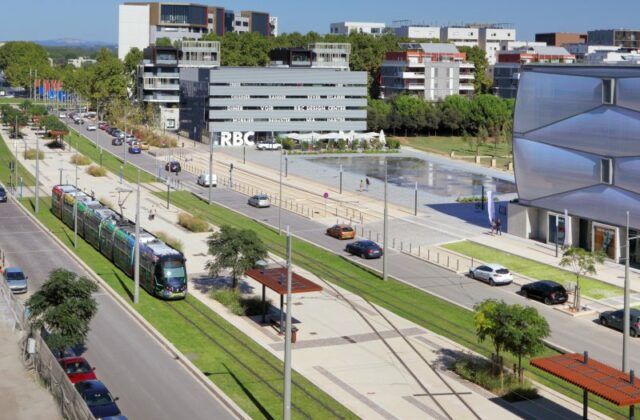
Aménagement de l’Avenue Nina Simone et de la rue Joan Miro, Montpellier, France
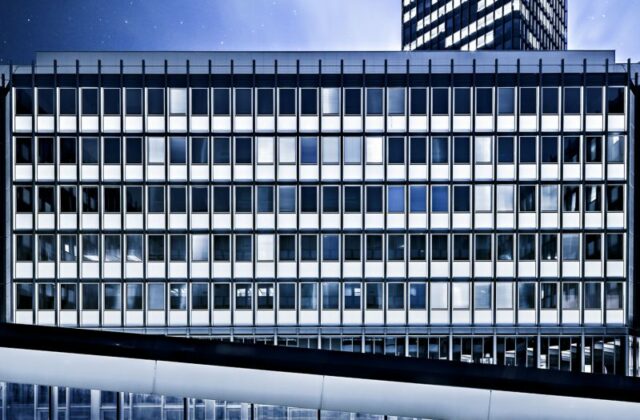
Jussieu University campus – Est sector, Paris, France
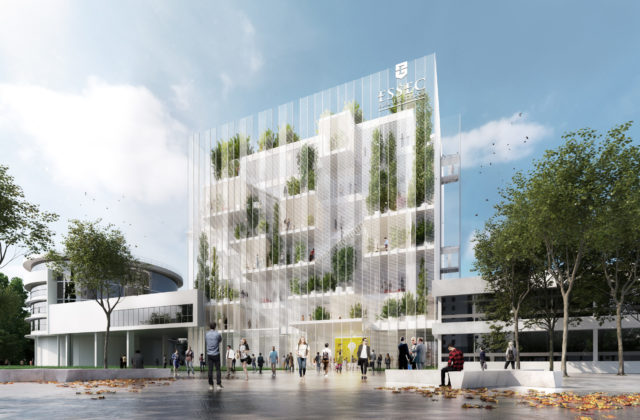
ESSEC 2020 Business School campus, Cergy-Pontoise, France
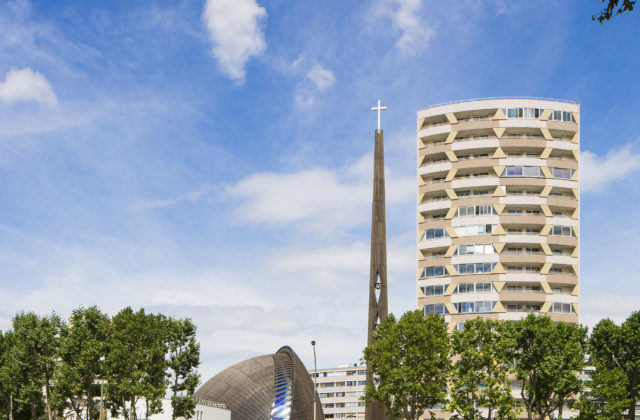
Créteil Cathedral extension, Créteil, France
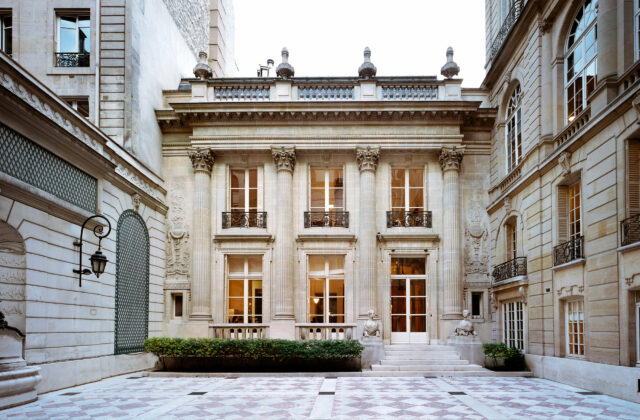
Extension of AXA Private Equity headquarters, Paris, France
