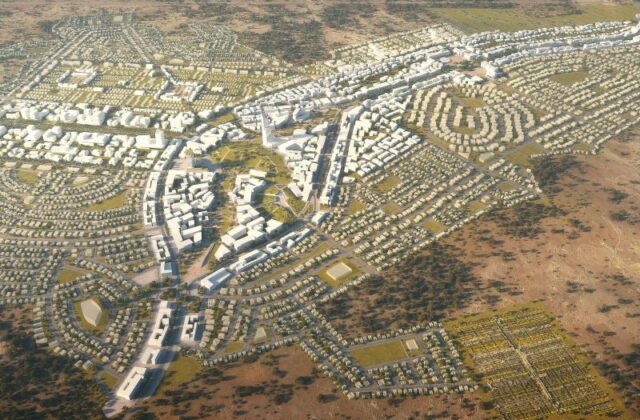Urbanism & mobility, Places of mobility
Rueil-Suresness Mont Valérien train station
Rueil-Malmaison, France

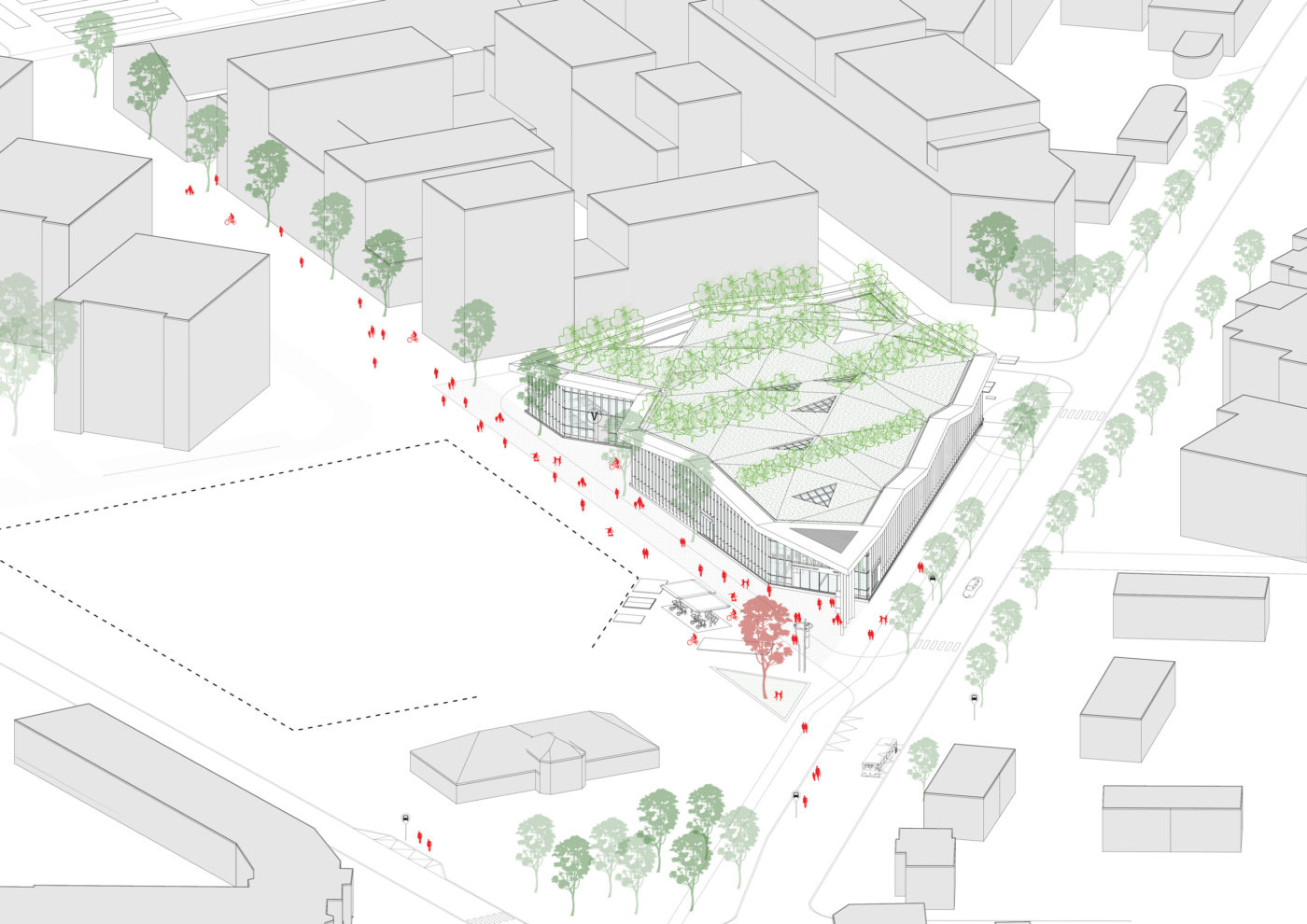
Offering the city an anchor into the Grand Paris metro system, the Rueil-Suresnes Mont Valérien station also marks the development of a new eco-friendly neighbourhood; the station is built around a guiding principle that directs the passenger flow from the square to the platforms.
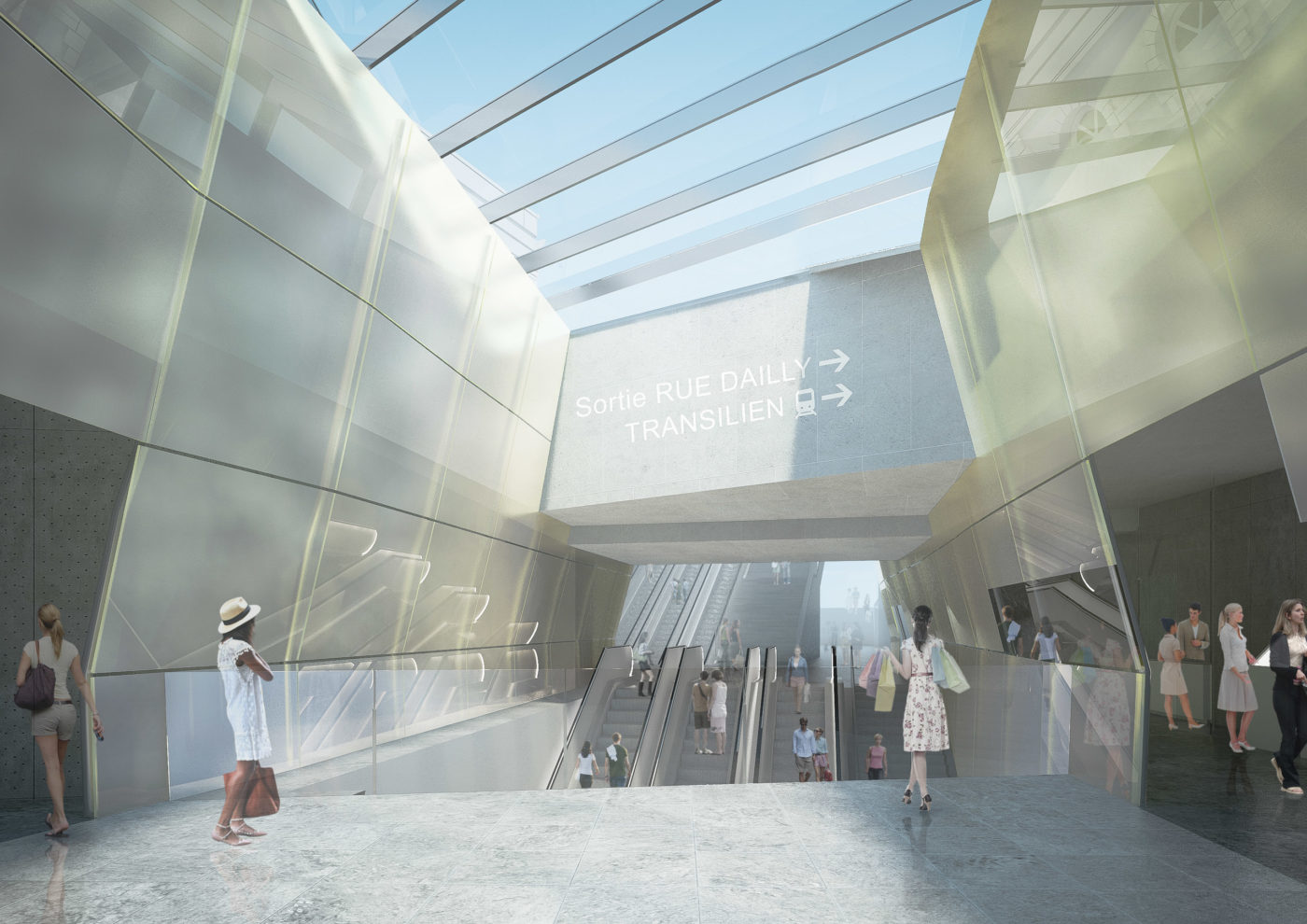
In the Southeastern part of the city of Rueil-Malmaison, the Rueil Suresnes station is built on a flat site at the foot of the Mont Valérien fortress and its lookout point, an iconic landmark of the Grand Paris skyline. It is built in a residential area, including both collective residential buildings and private houses surrounded by vast public spaces that are still poorly developed. Located on the historic Rue Gallieni road between the villages of Rueil and Suresnes, the station will revitalise this site, which so far had been disconnected from the “heavy-duty” public transport system due to the exclusive reliance on private cars. This project opens the door to the construction of a new eco-friendly neighbourhood, thereby promoting new business opportunities and a wide range of new uses.
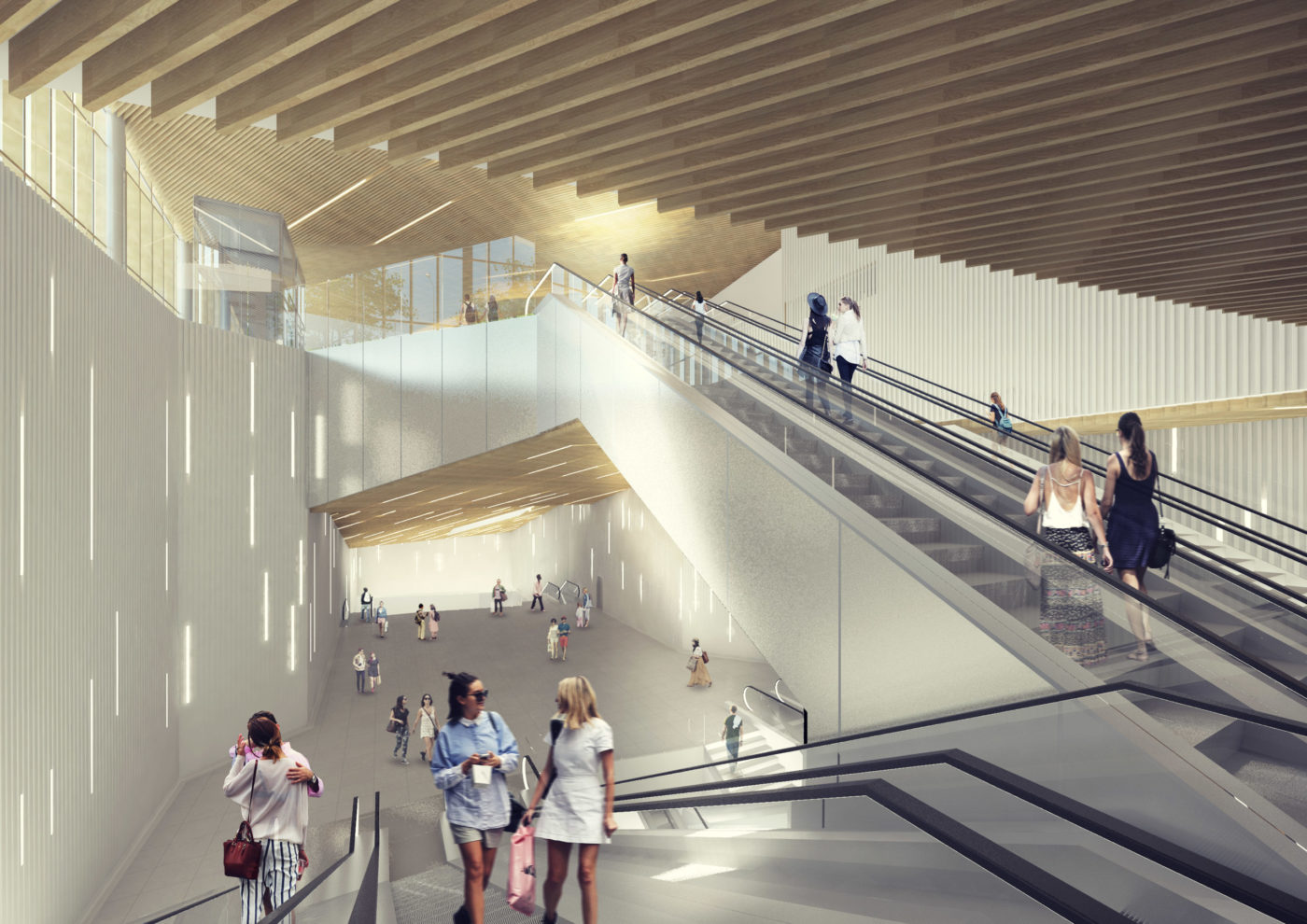
The metro station fits seamlessly into its plot, in line with Rue Gallieni and the future buildings of this eco-friendly neighbourhood bordering the pedestrian mall. The building, a transparent triangular structure, shifts northward to reveal a large urban square in continuation of the original mall designed by Jean-Michel Wilmotte.
Intuitively and metaphorically, the station structure guides users from the skies to the underground. The route from the square to the boarding areas is straightforward; a central glass roof acts as skylight, providing natural light to all the underground station floors.
A folded vegetated layer will outline the roof, creating a new ecosystem as a 5th façade from the sky. This layer of wooded landscape defines the station’s identity within the future eco- neighbourhood. Inside the station, a series of vertical and mineral slats on the walls, as well as horizontal wooden slats on the ceiling, will create an abstract contemporary interior forest.
- Customer:Société du Grand Paris, BG Conseil (AMO)
- Team:Architecturestudio (lead consultant), Light Cities, Acouphen, Chronos, Map 3, Ana Martin Baron, Systra
- Program:Train station
- Year:2014
- Surface:4 000 m²
- Cost:69 000 000 €
- Status:Studies
Similar programs
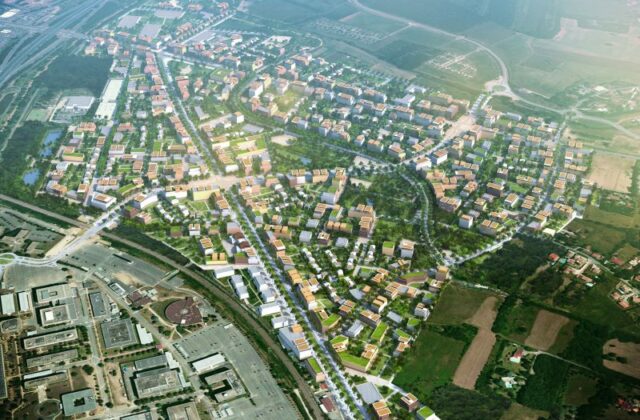
Aménagement du secteur Malepère, Toulouse, France
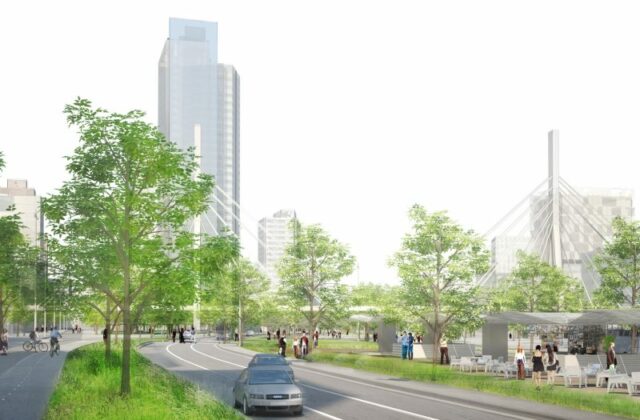
Santiago Des3aDo, Santiago , Chili
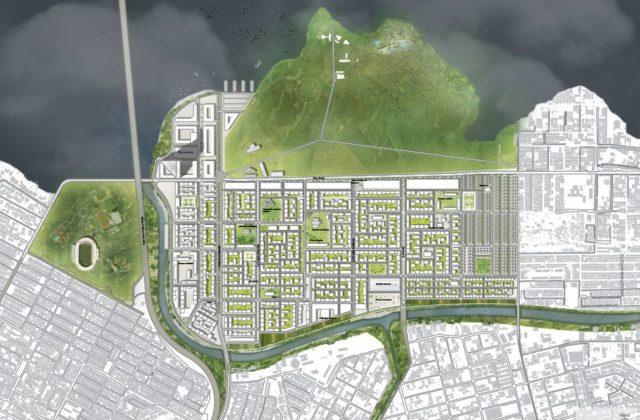
Etude de Master plan des quartiers d’Anoumabo et de la SICOGI à Marcory, Abidjan, Côte d'ivoire
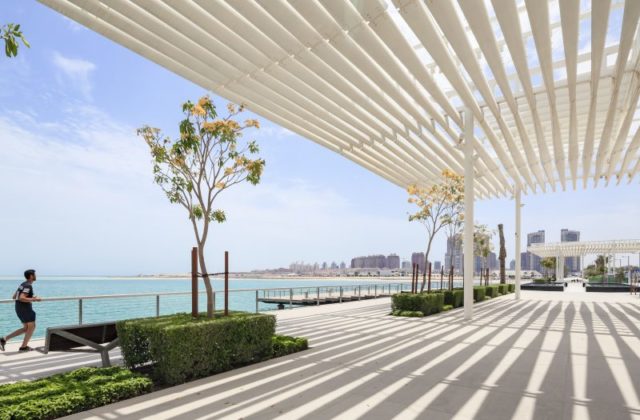
Urban and landscape development in Lusail, Doha, Qatar
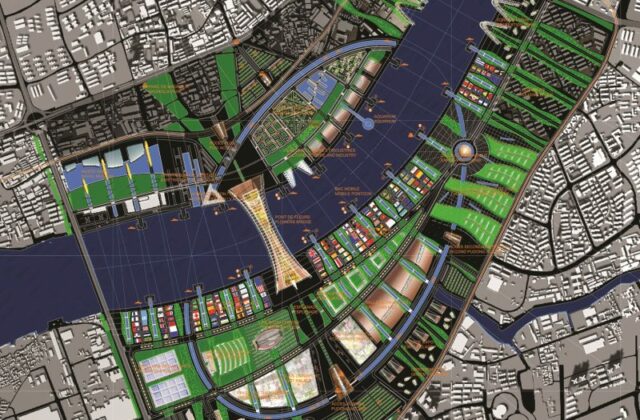
Exposition Universelle 2010, Shanghai, Chine
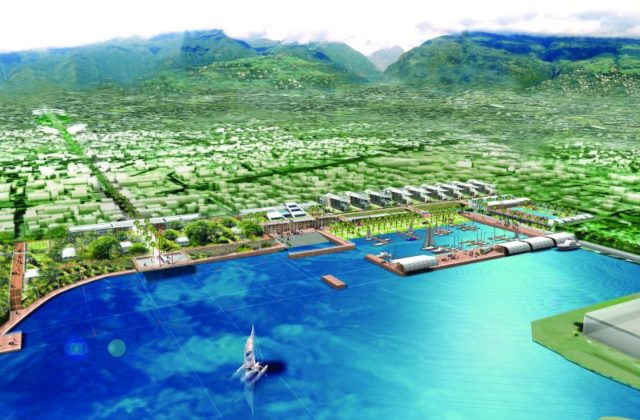
Aménagement du port ouest, La Réunion, France
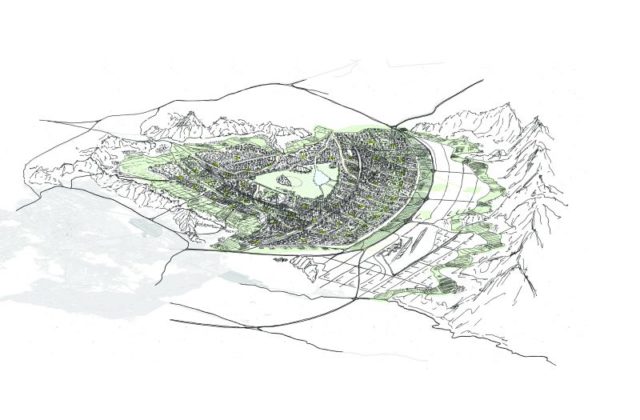
Designing Kabul New City, Kaboul, Afghanistan
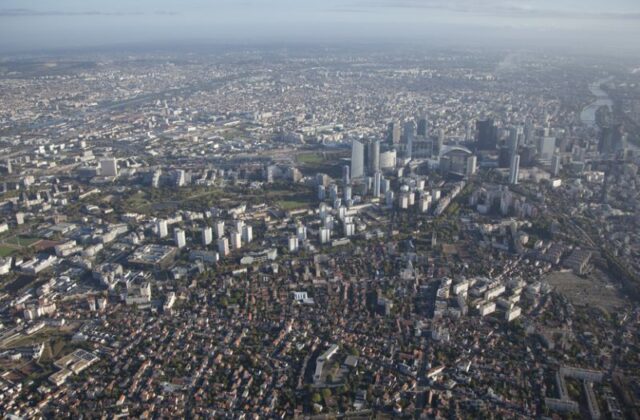
Urban coherence and development project (Courbevoie, La Garenne-Colombes, Nanterre, Rueil, Suresne), Courbevoie, La Garenne-Colombes, Nanterre, Rueil, Suresnes, France
