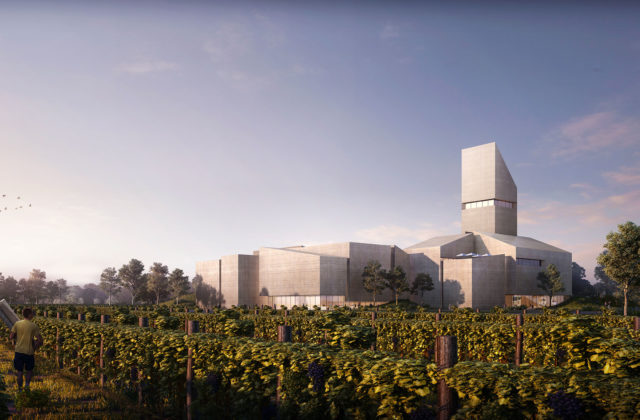Cultural & religious, Theatres & concert halls & auditoriums
Daguan Theatre – Himalayas Center
Shanghai, China
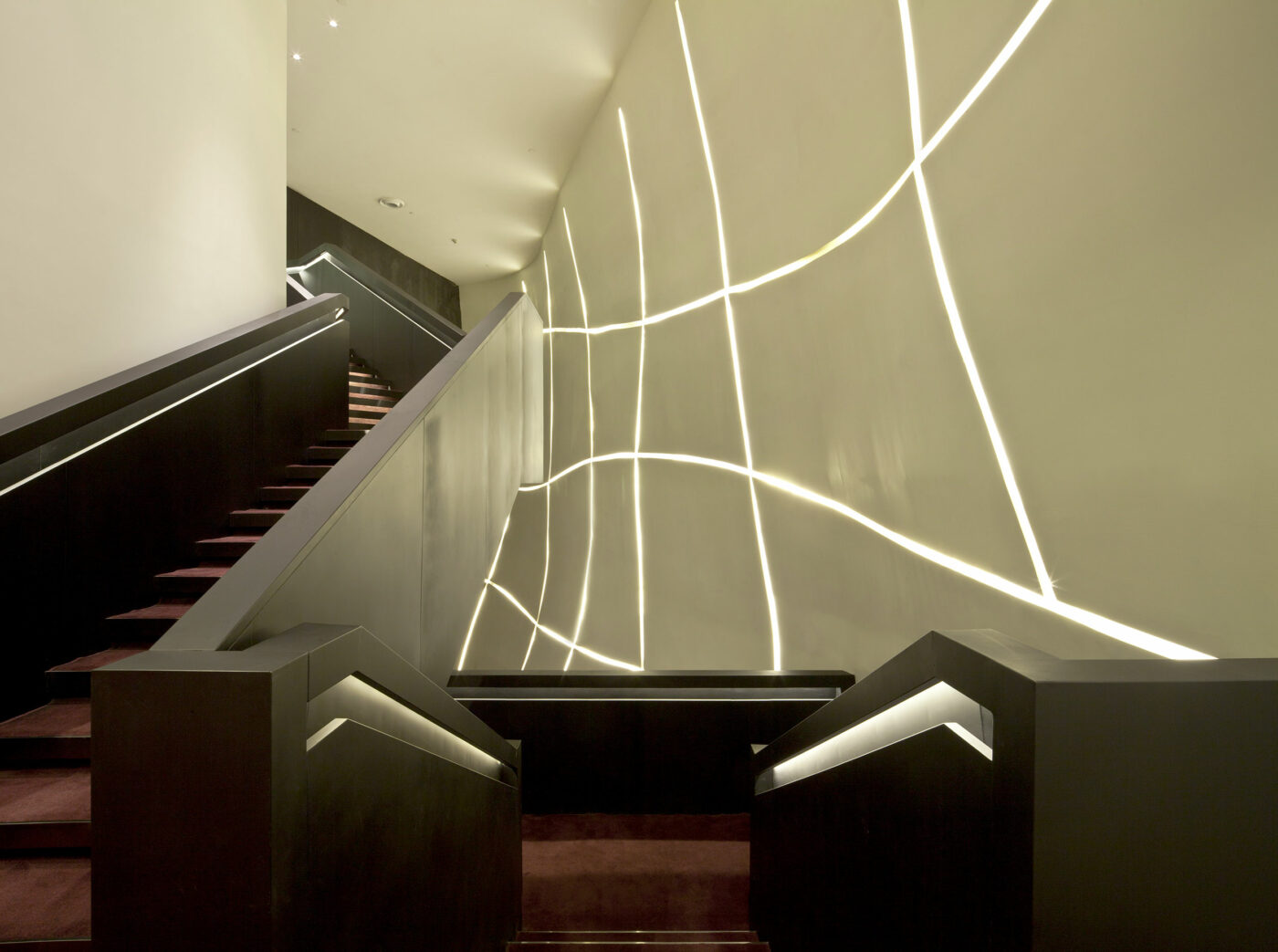
Based on Arata Isozaki’s architectural design, the performance hall invites exploration in the manner of caves: stage-designed by means of technical-metaphoric clouds and fluctuating the tension between theatrical depth and poetic tenderness.
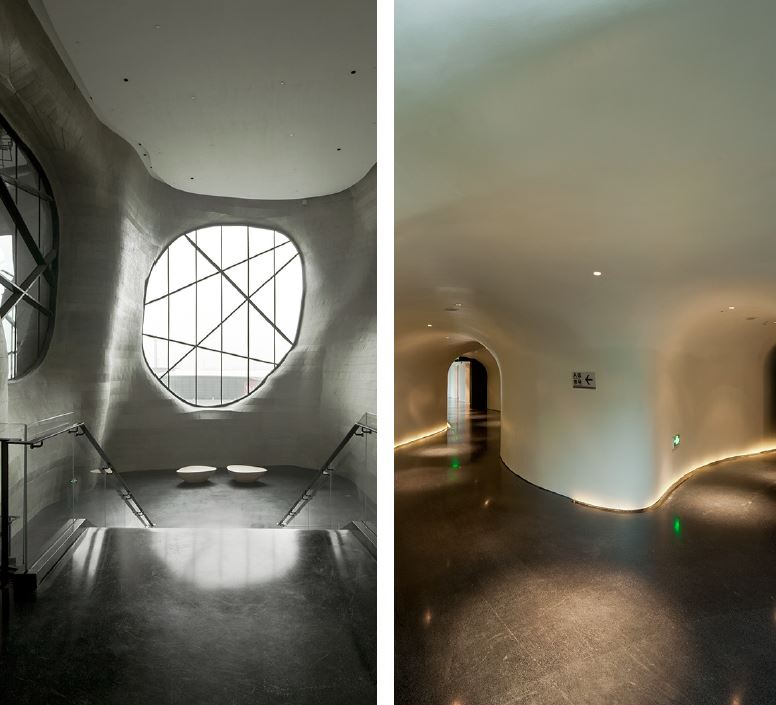
The DaGuan performance hall is located within the Himalayas Center, a cultural complex in the Pudong District of Shanghai.
This multifunctional performance hall project has a maximum capacity of 1,254 seats and consists of ten detachable platforms with interchangeable seats. This configuration offers great flexibility and adapts in a very short time to all types of events and programs – from theater performances, conferences, exhibitions and fashion shows to banquets and boxing matches. The building offers spaces for conviviality and relaxation, such as coffee bar, lounges, a large vestibule and a terrace, while six dressing rooms and a kitchenette are provided to the performers. The project seeks to magnify the surrounding structure and engage in dialog with the pre-existing organic architecture of Arata Isozaki.

The explicit strategy is twofold: the first consists in taming the rough, organic cave-type structure using a lightweight shell of PVC canvas. This gives expression to the dichotomy between high-tech and low-tech, generating tension between the harshness of the cavern and the softness of the fabric. Such an arrangement creates a unique intermediary state between new and pre-existing projects, which visitors can freely explore. Secondly, the staging design and the furniture are conceived as a highly versatile system that can be easily changed to meet multiple configurations.
At one level, the light fixtures are clustered into suspended modular “clouds” of honeycomb mesh. At another level, the furniture consists of soft shapes, whose subtle arrangement on the floor creates an abstract composition that interacts with the surrounding structure.
- Customer:Shanghai Zendai Himalayas Real Estate Co,Ltd.
- Team:Arata Isozaki (lead consultant), Architecturestudio (interior design), Theater Project Consultant, 8’18”, Lucent-Lit Lighting Design, Zhang Kuisheng Acoustical Design and Research Studio
- Program:Theatre
- Year:2013
- Surface:10 000 m²
- Cost:3 800 000 €
- Status:Delivered
Similar programs
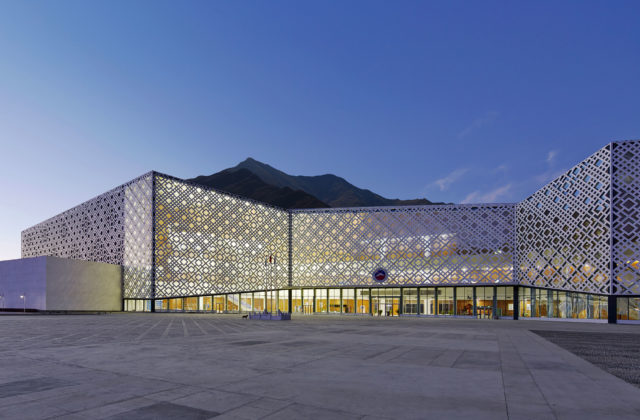
Tibet Natural Science Museum, Lhasa, China
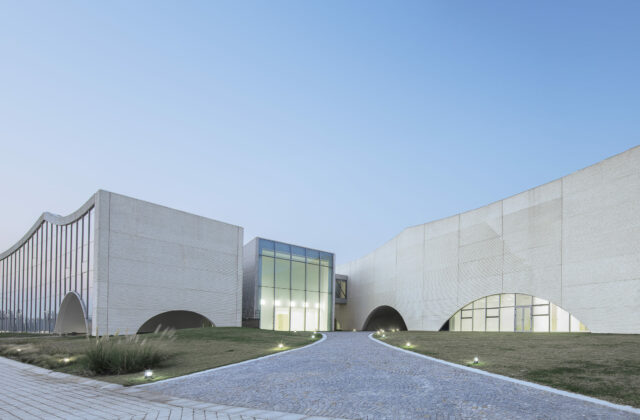
Xie Zhiliu & Chen Peiqiu Art Museum, Shanghai, China
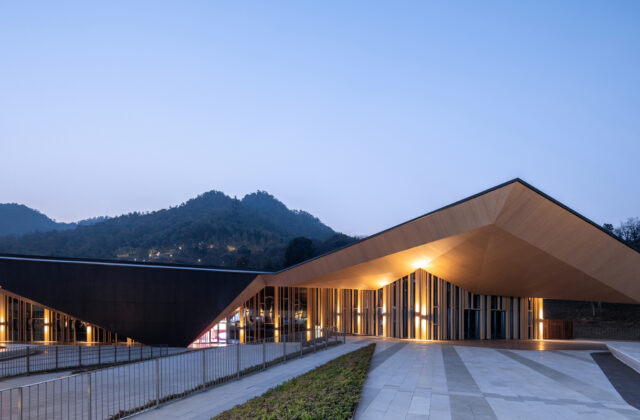
Deqing Xia Zhu Lake Garden Expositon, Deqing, China
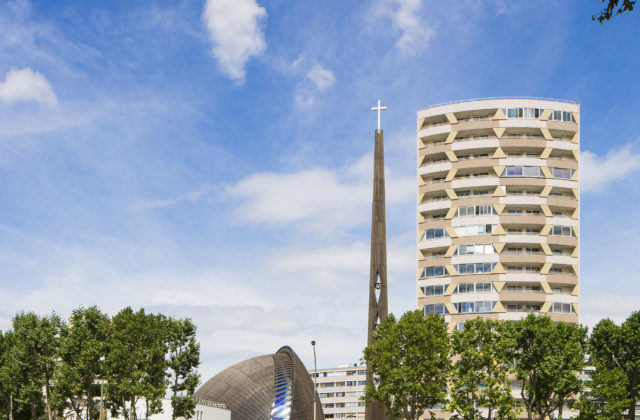
Créteil Cathedral extension, Créteil, France
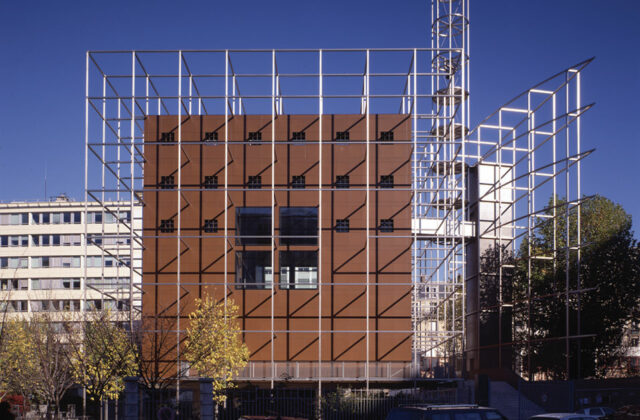
Notre-Dame de l’Arche d’Alliance Church, Paris, France
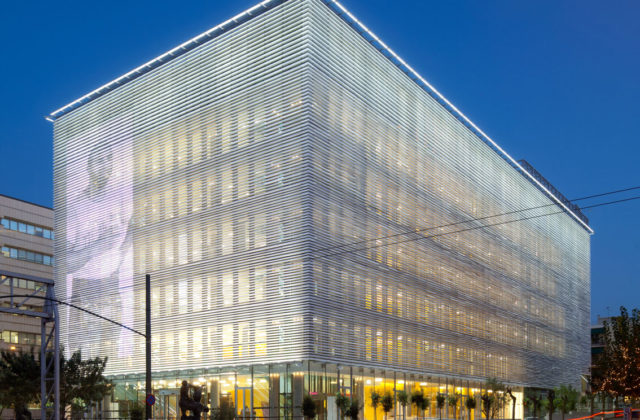
Onassis Cultural Center, Athens, Greece
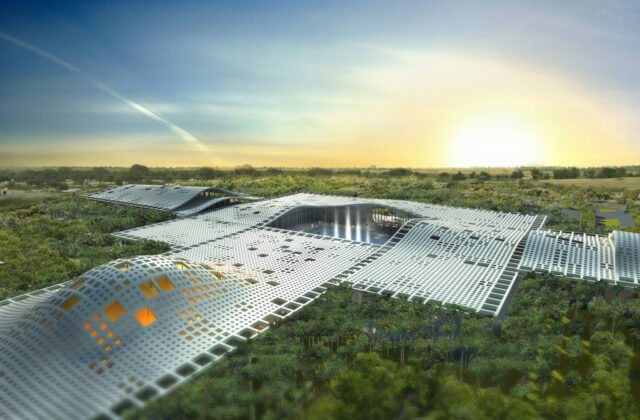
Oman Cultural Complex, Mascate, Oman
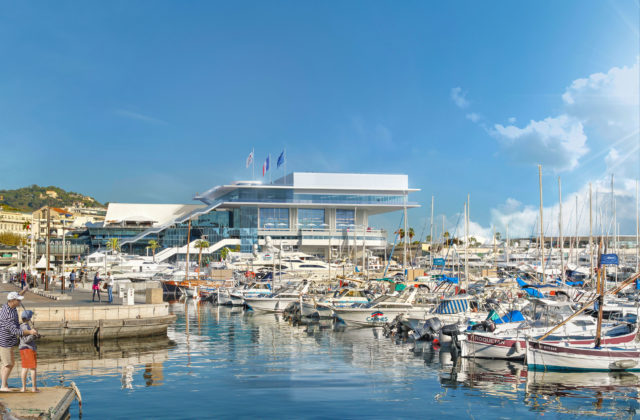
Festival and Conference hall, Cannes, France
