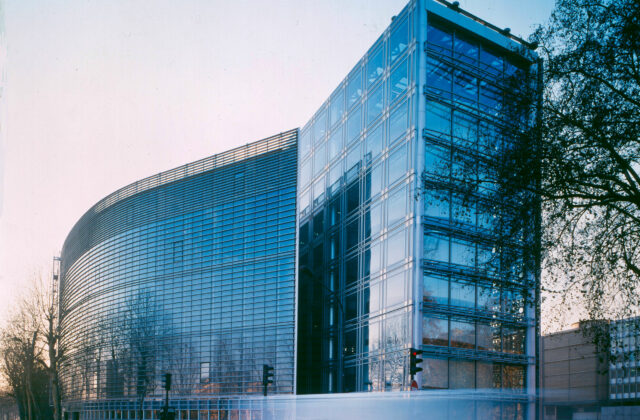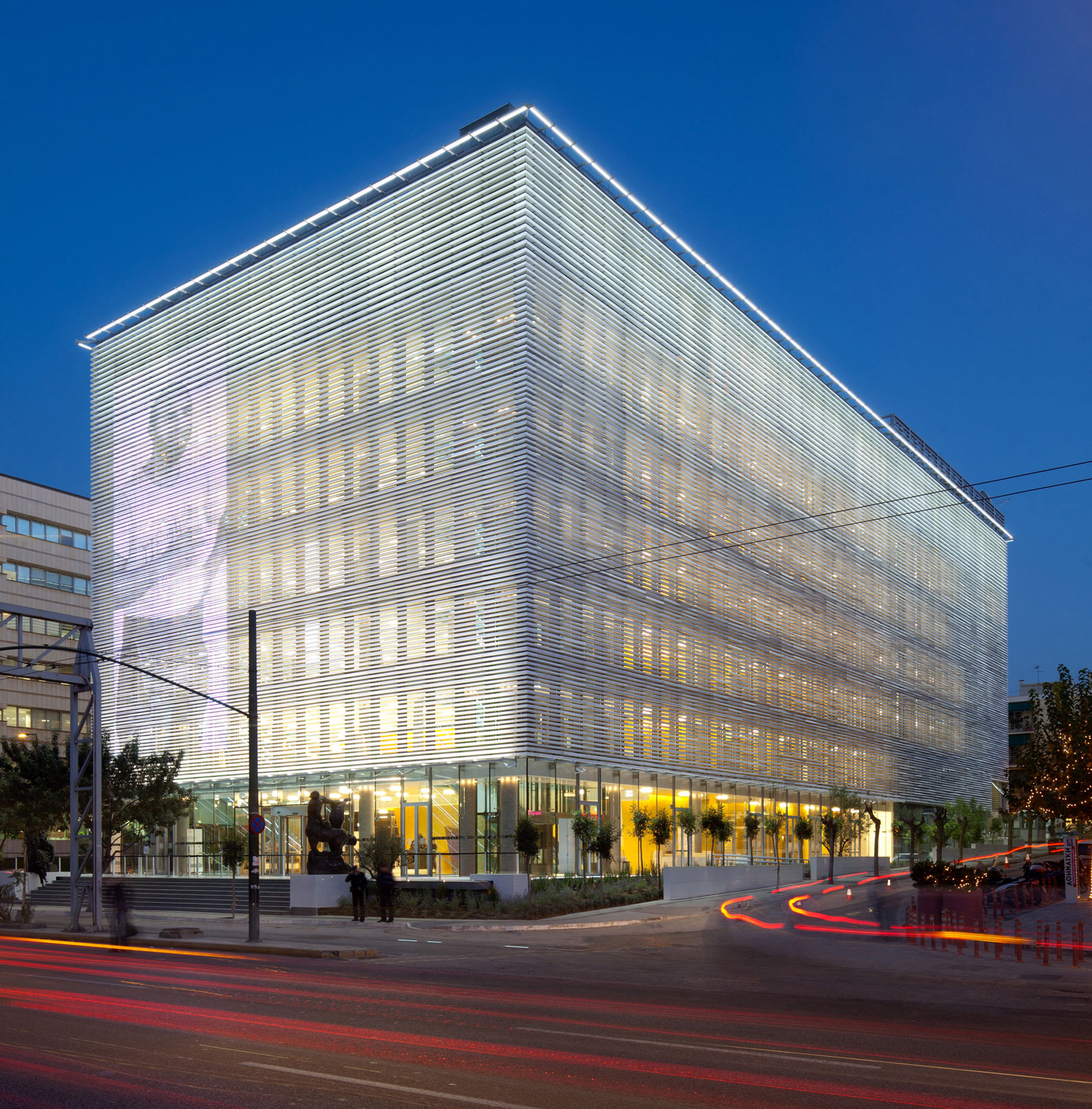
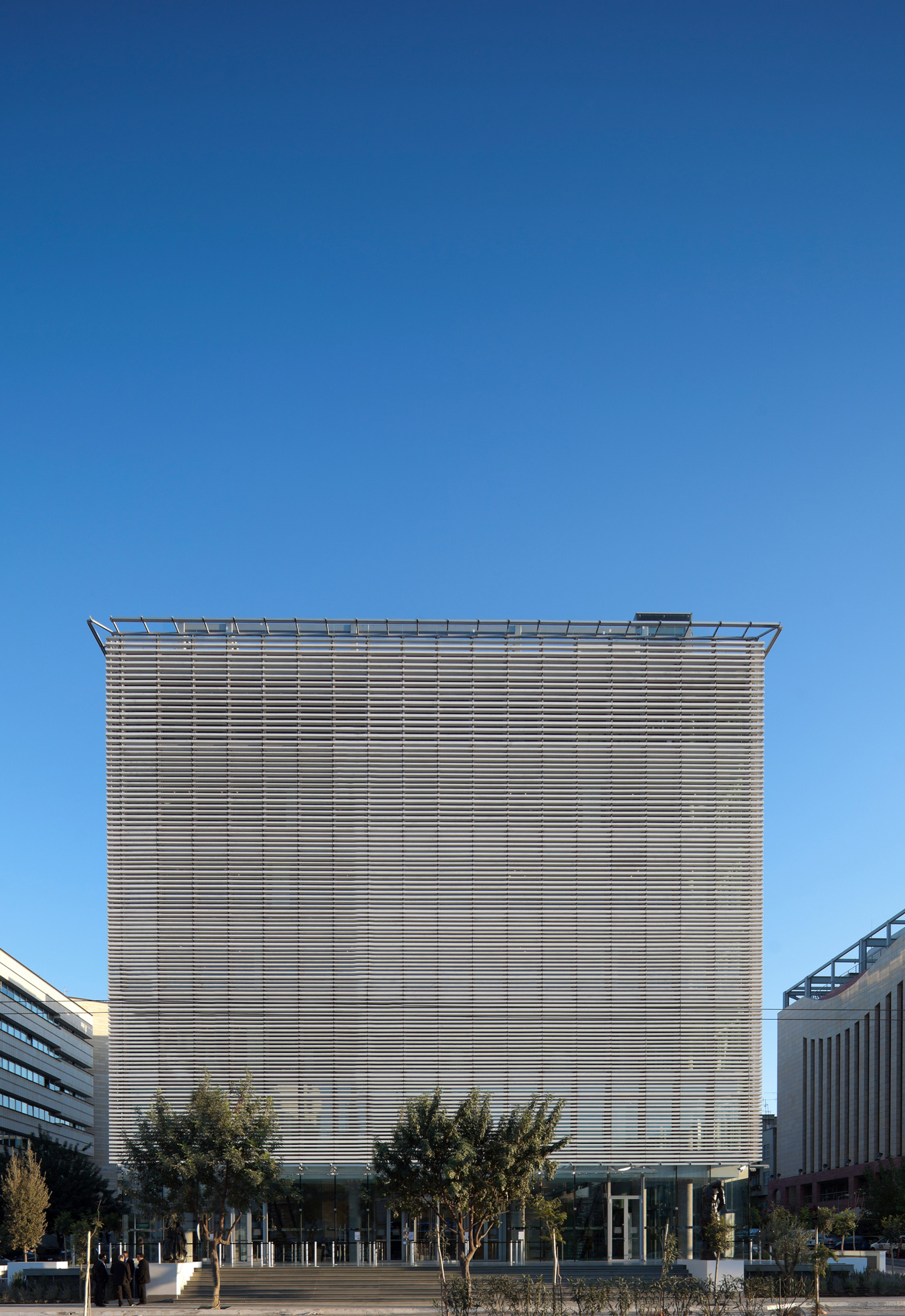
Enriched by a programmatic dualism that integrates performance auditoriums and community spaces, the Onassis Cultural Center building rises like a delicately carved marble monolith sheltering an opaque heart of artistic expression.
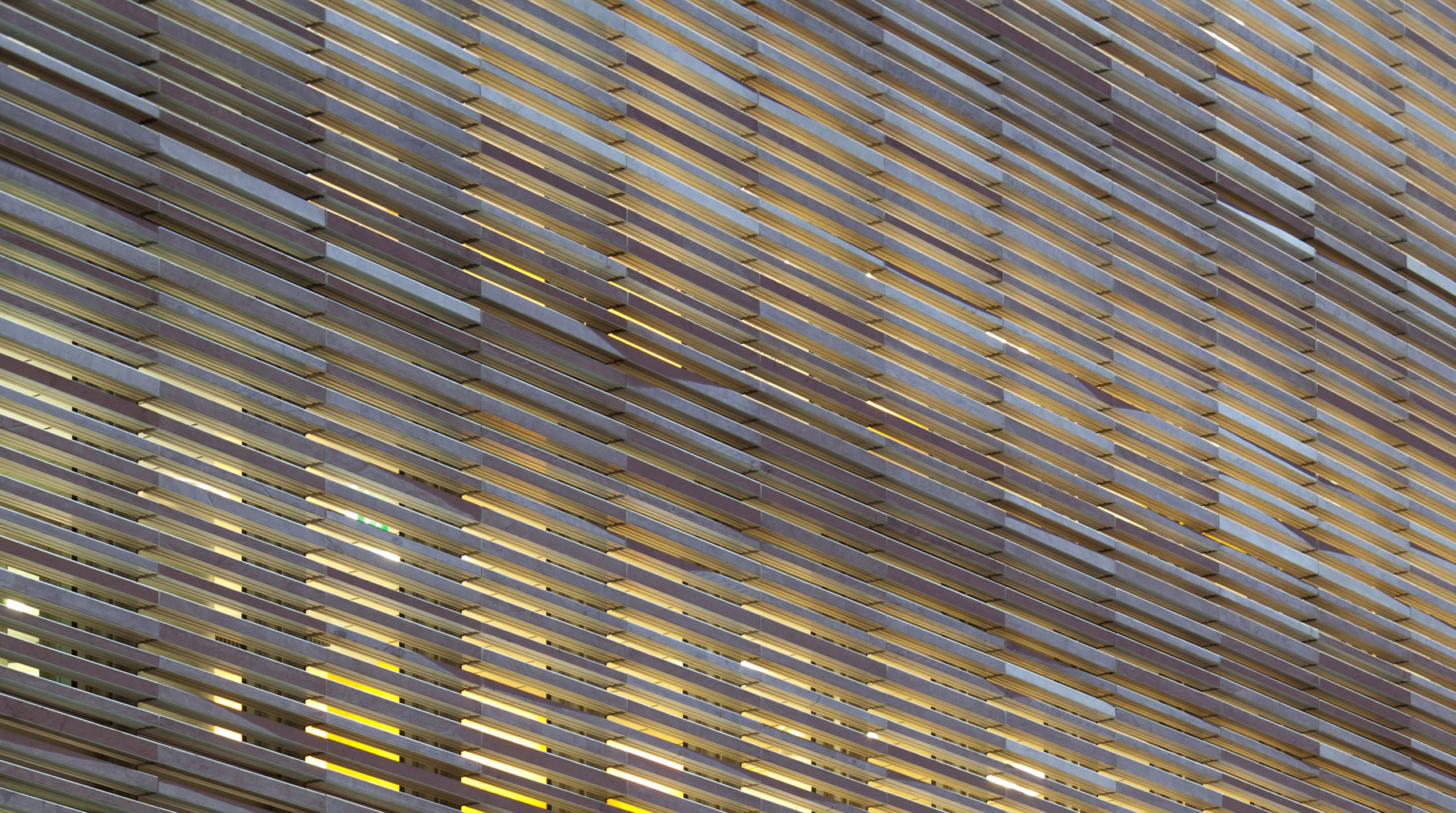
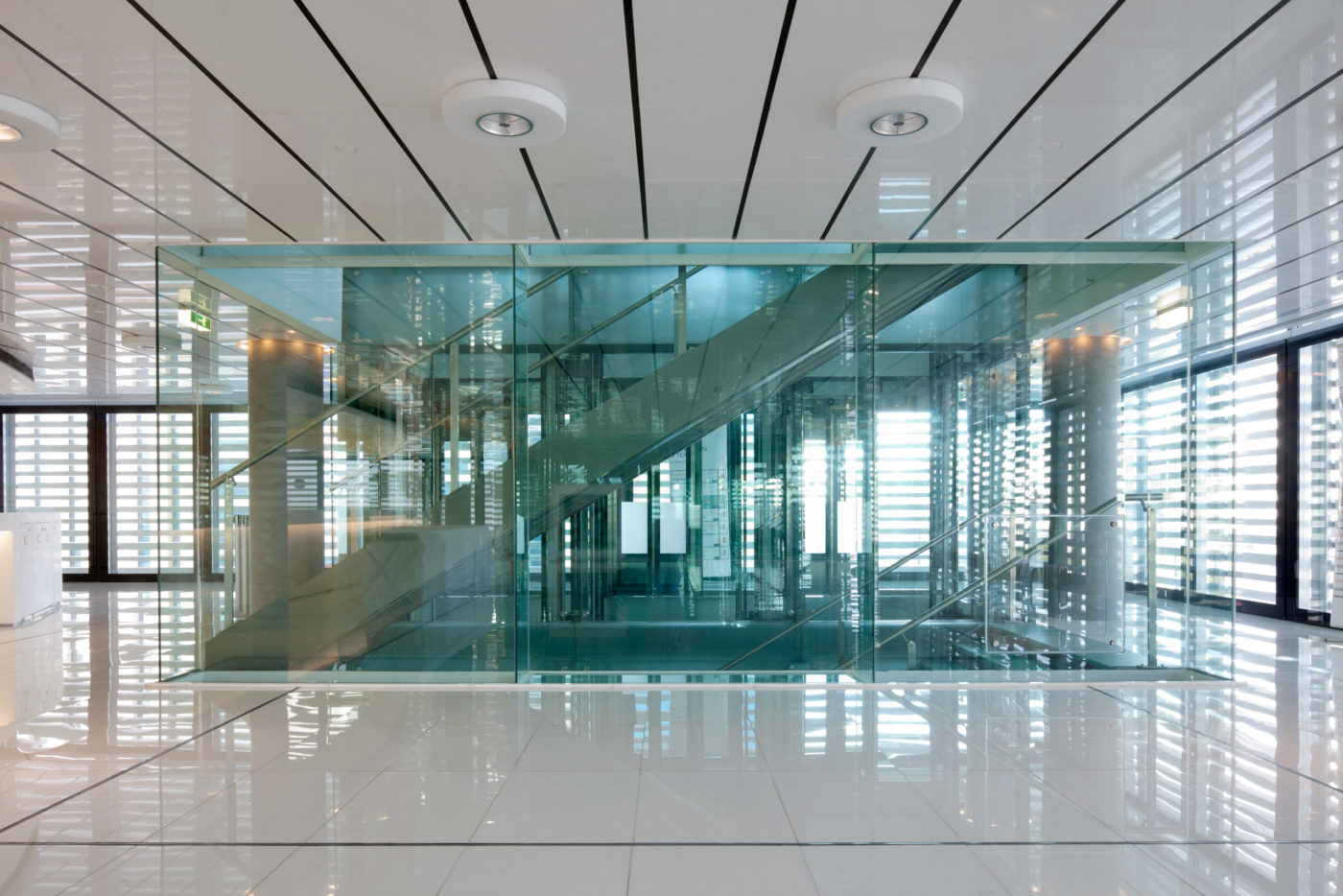
The Onassis Foundation Cultural Center is located on a rectangular plot in the very heart of Athens, bordered by four streets, including Syngrou Avenue. The site is dominated by a hill, so that the structure absorbs the steep slope generated by the difference in elevation of the surrounding boulevards.
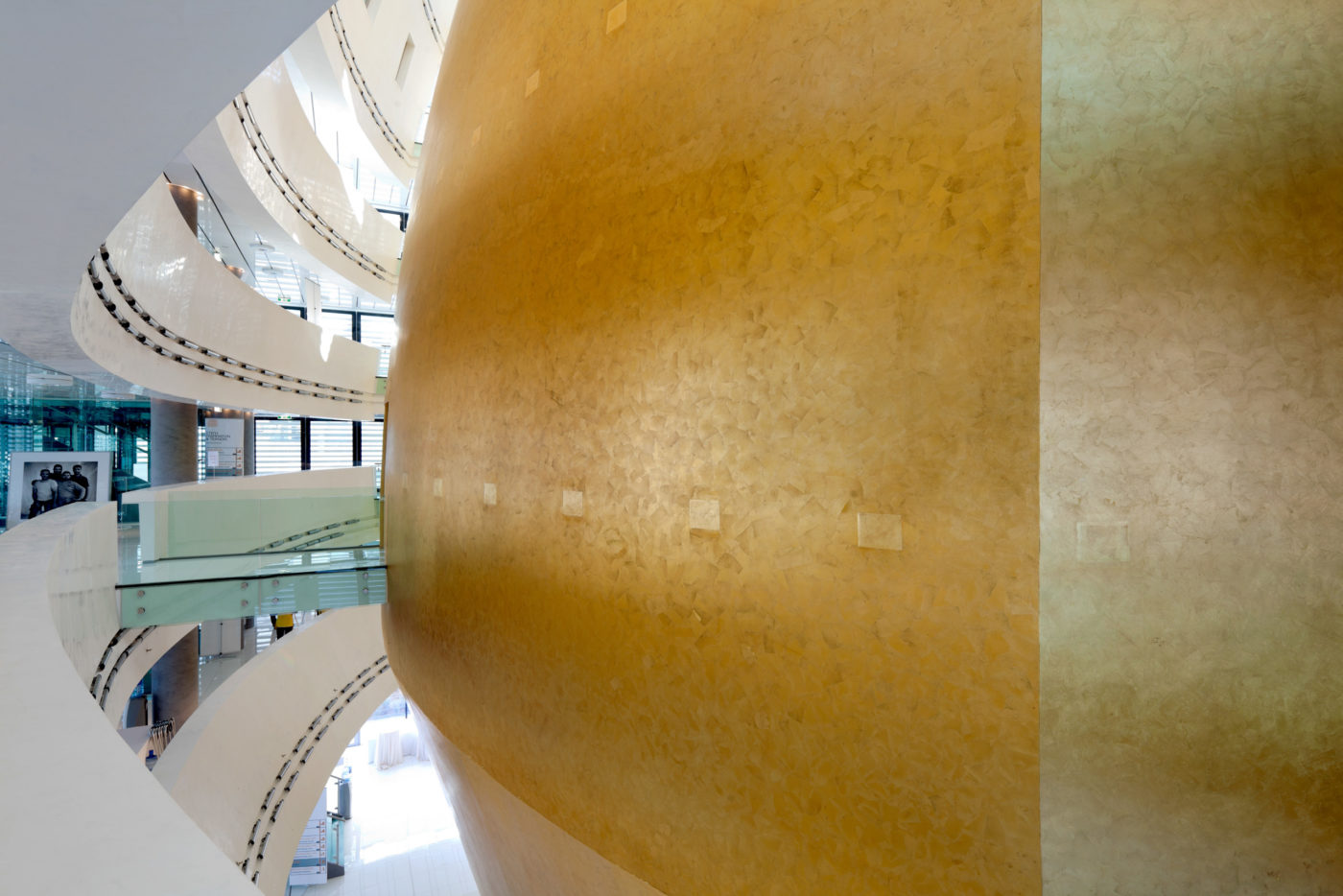
The building is designed to accommodate a 1000-seat opera house-theatre, a 200-seat auditorium-conference hall-cinema, an open air 200-seat amphitheatre, a library, a restaurant and an exhibition hall. The layout is structured around two types of activities that integrate spaces for artistic performance and urban services within a vast network of exhibition galleries and amenities. The artistic functions require a wide range of high-performance acoustic resources that can do justice to operatic, concert and theatrical productions. Urban-type facilities have been designed for easy access from the street, and the city.
The Cultural Center is built on the entire surface and to the maximum building volume of the plot. The monolithic shape is highlighted by a marble shell with a windowless, blank appearance finely carved by horizontal lines. This film wraps around the four façades of the building. It filters the interaction between the building and the city, conferring to the whole a bold form that asserts itself among the surrounding built-up masses.
The Cultural Center is deliberately open to the city to reflect its programmatic duality. Its architecture proclaims the formal simplicity of Greek culture: the heart of the building is an opaque shell surrounded by gravitating public spaces all the way to the roof. The active façade is an urban stage serving as interface between the Center’s artistic pursuits and the metropolitan flows. Conceived like a jewel box, it also protects the core of the building from the urban disturbances.
- Customer:Alexander S. Onassis Foundation, Ariona S.A, TENSOR S.A, TENSOR S.A (commissionned contractor)
- Team:Architecturestudio (lead consultant), Aeter, OMETE SA, Seismomonosis SA, LDK, Choulet, Arcora, Théâtre Project Consultants, XU Acoustique
- Program:Theatre, Opera house, Fine Arts and humanities foundation
- Year:2016
- Surface:20 000 m²
- Status:Delivered in 2011
Similar programs
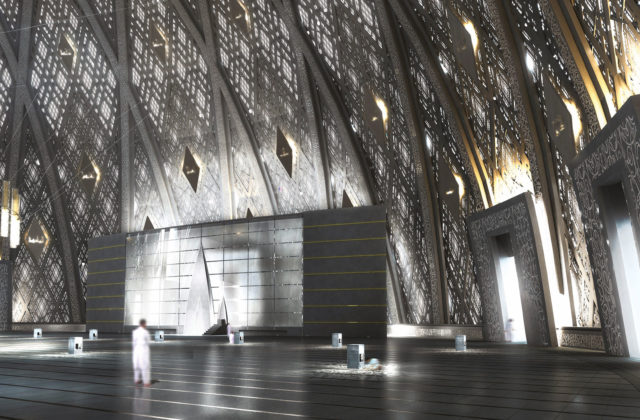
King Abdallah Mosque, Mecca, Saudi Arabia
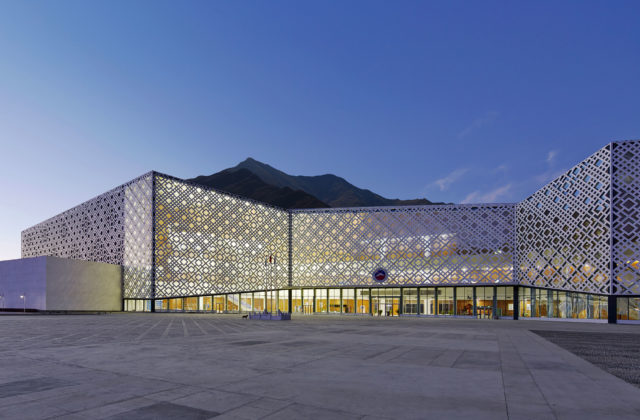
Tibet Natural Science Museum, Lhasa, China
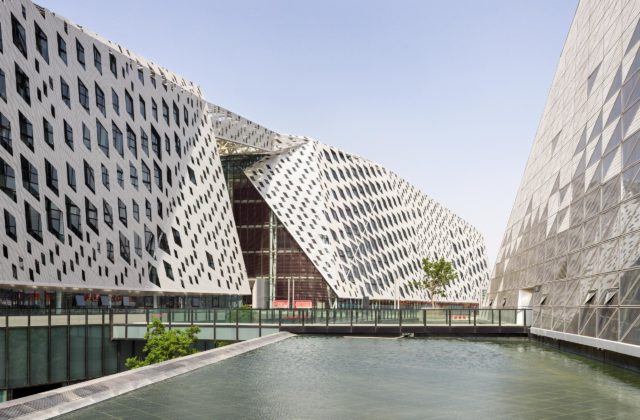
Jinan Cultural Center, Jinan, China
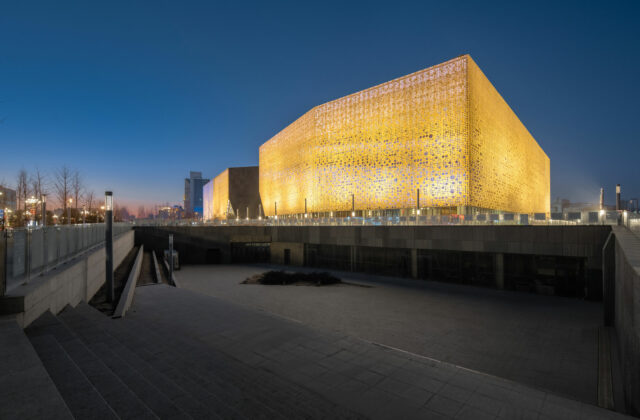
Zhangjiakou Cultural Complex, Zhangjiakou, China
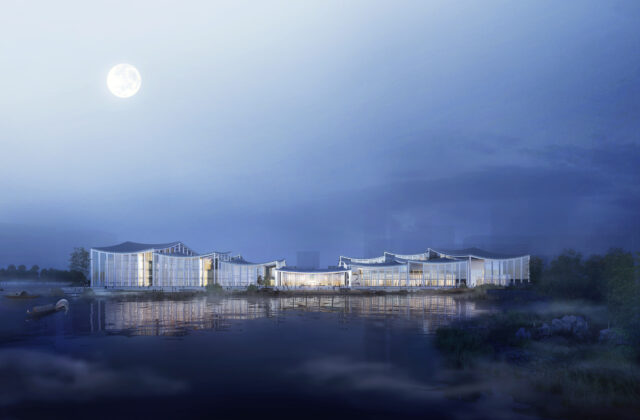
Rui’An’s new library, Rui'An, China
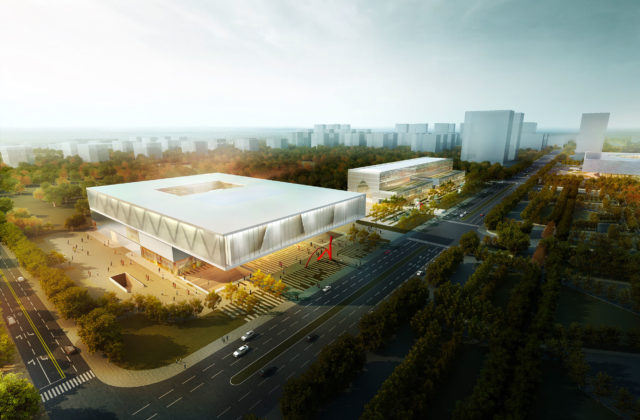
Baotou City Urban Exhibition Hall, Museum, Culture and Art Museum, Baotou, Chine
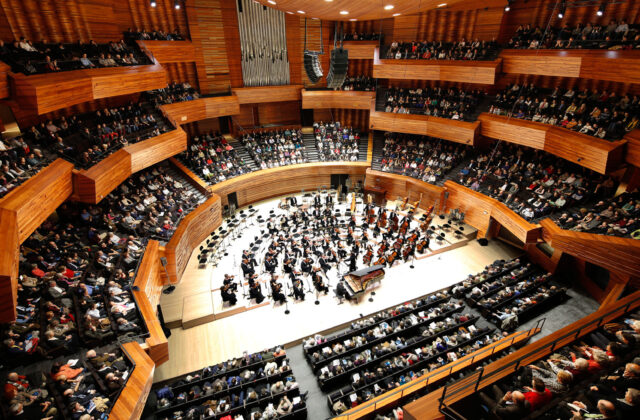
Grand Auditorium of the Maison de la Radio, Paris, France
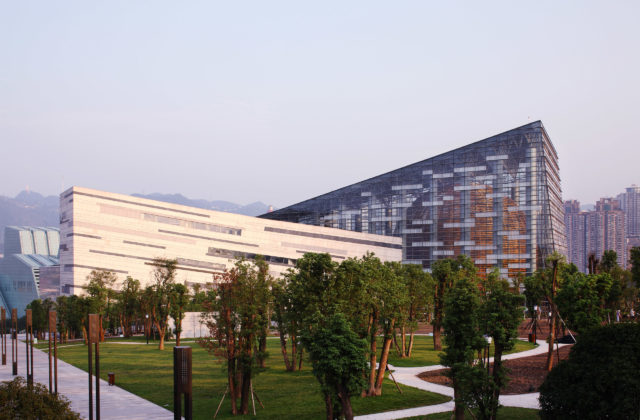
Museum of Science and Technology, Chongqing, China
