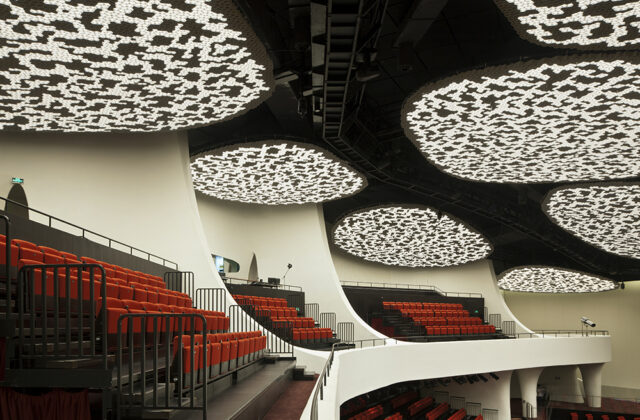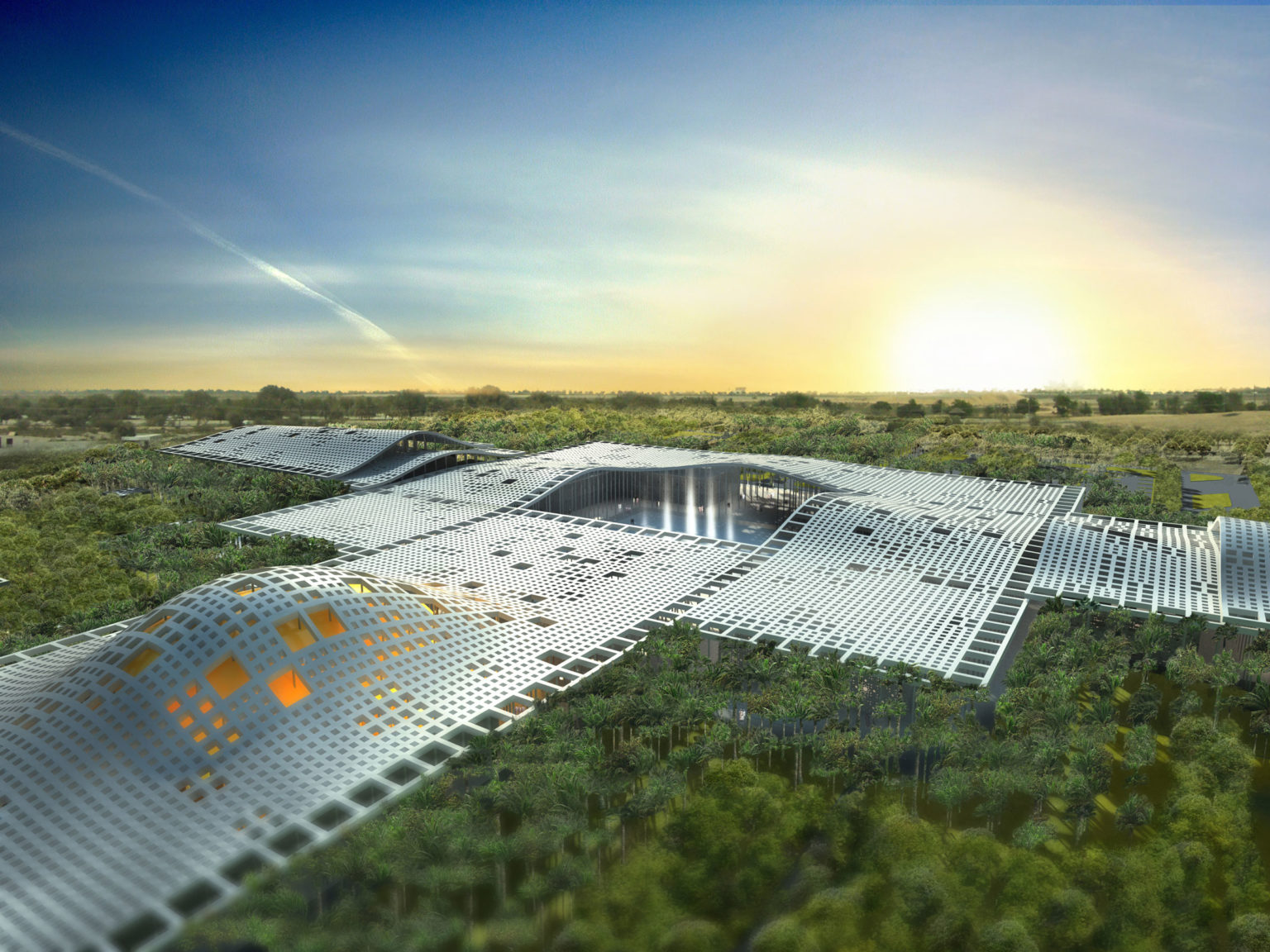

Located near Muscat main entrance, the Cultural Centre emerges from a unique
landscape, between the sea and the mountains, as an oasis where palm trees and mineral colonnades offer cool and haded public spaces.

This new cultural district brings together three major buildings around a wide, central square: the Oman National Theatre, including a 1,000-seat auditorium and a 250-seat flexible auditorium; the 20,000 sqm five-story National Library; and the National Archives partially open to the public, including nearly twenty kilometers of archival shelf-displays. The complex also features an exhibition centre, a cultural centre and a cinema.
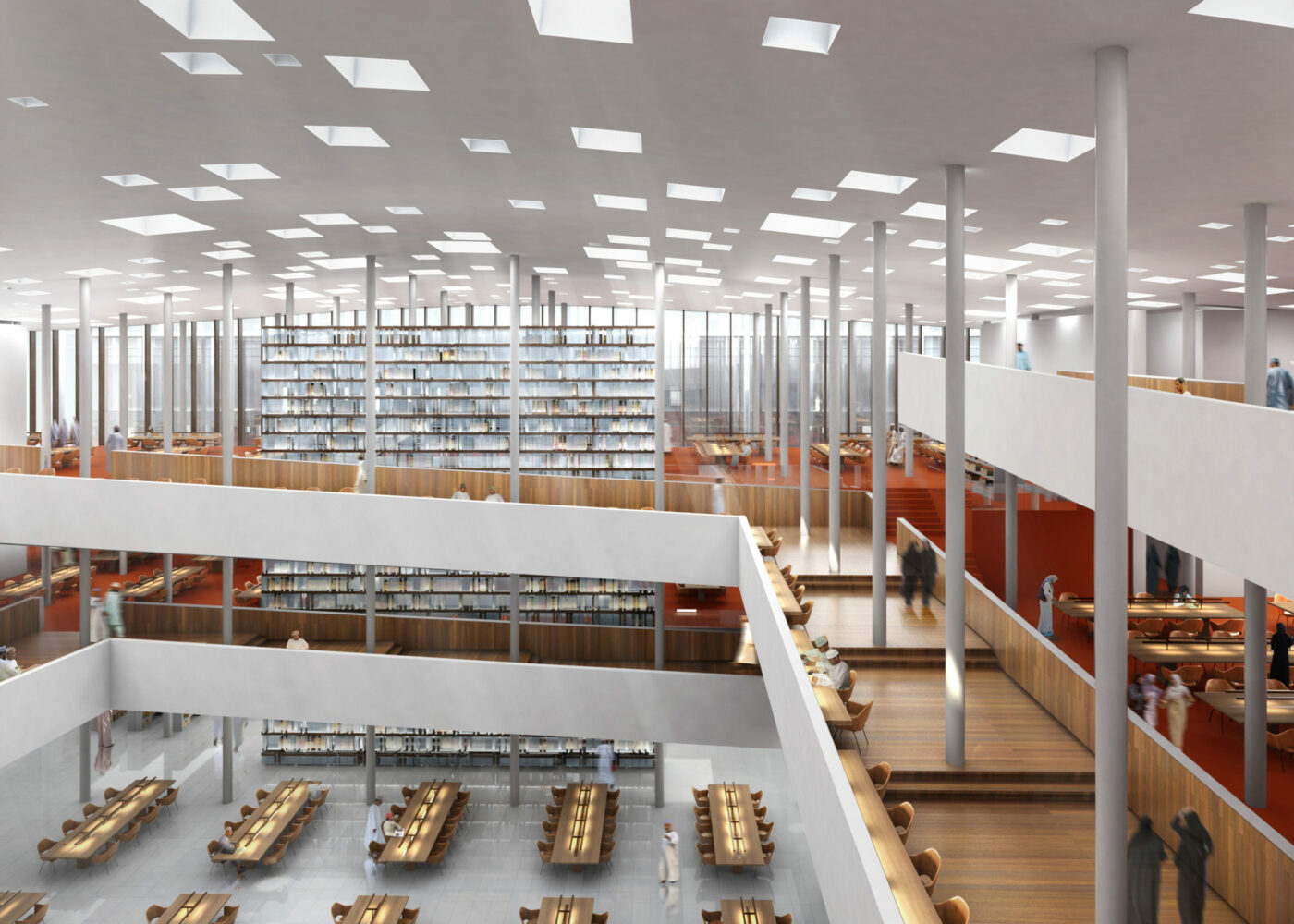
With reference to Omani architecture, a musharabieh canopy covers all the buildings. While filtering sunbeams, this canopy creates plays of light and shadow that echo the reflections and sparkles of the water features.
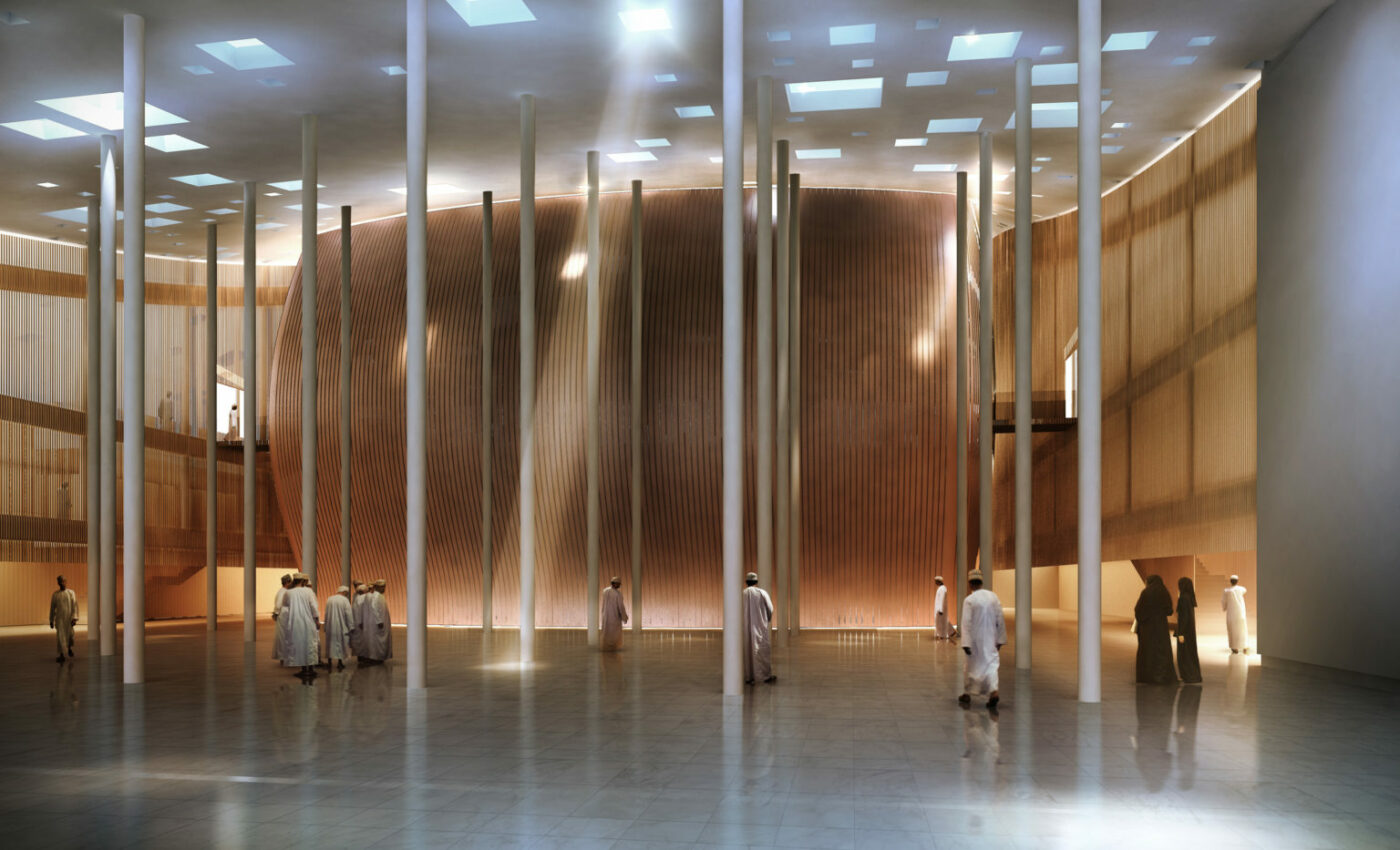
The Muscat Cultural Centre pays tribute to local architectural traditions. The building embodies an ambitious project, where past and present harmoniously complement one another.
- Customer:Ministère de la Culture et du Patrimoine, Sultanat d'Oman
- Team:Architecturestudio, Gulf Engineering, Setec Bâtiment, AVA Ecocités, MDP
- Program:Centre culturel
- Year:2019
- Surface:70 000 m²
- Status:En cours
Similar programs
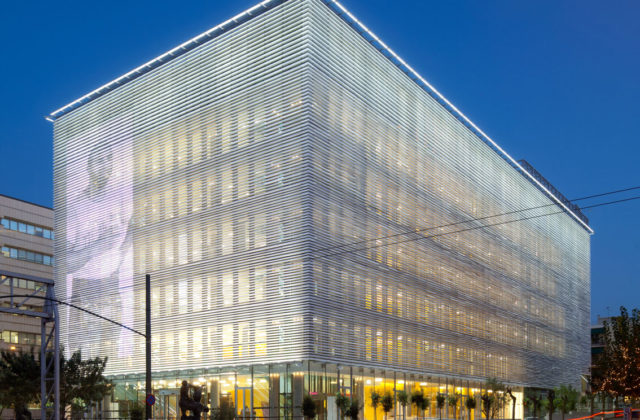
Onassis Cultural Center, Athens, Greece
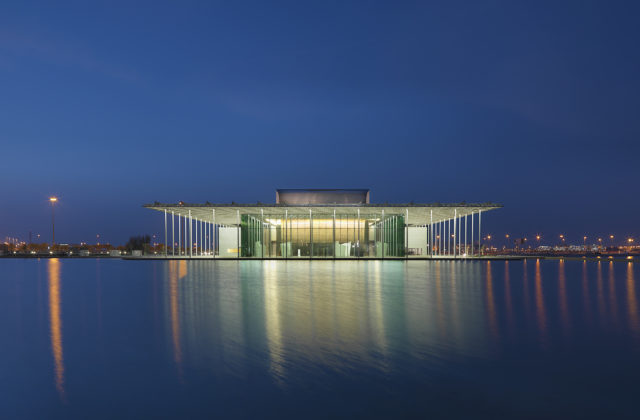
Bahrain National Theatre, Al Manama, Bahrain
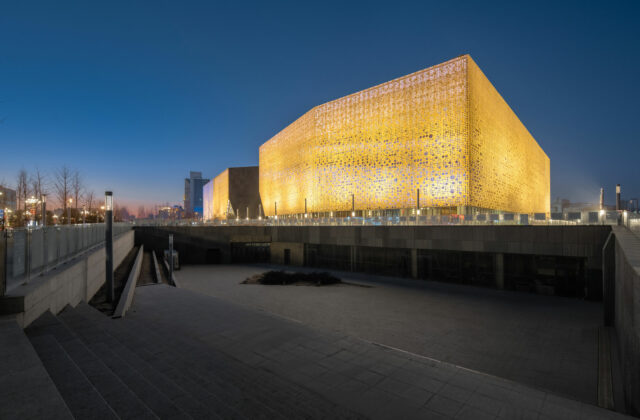
Zhangjiakou Cultural Complex, Zhangjiakou, China
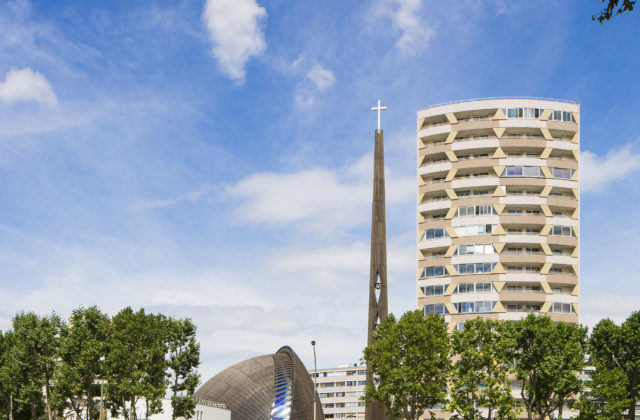
Créteil Cathedral extension, Créteil, France
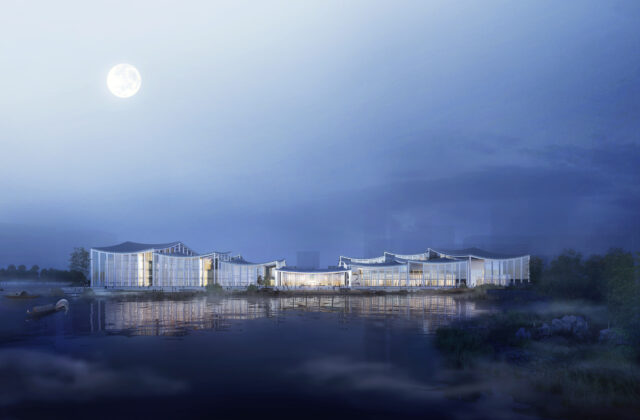
Rui’An’s new library, Rui'An, China
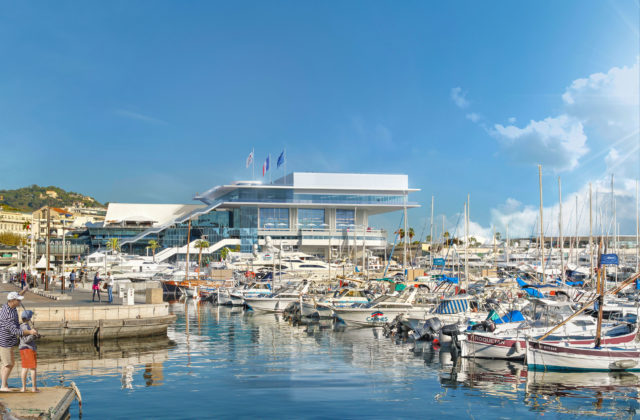
Festival and Conference hall, Cannes, France
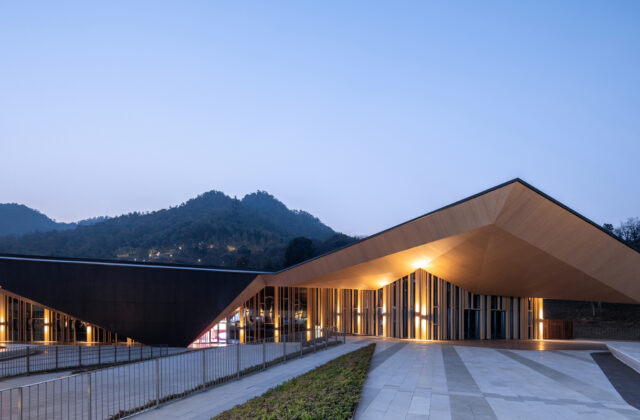
Deqing Xia Zhu Lake Garden Expositon, Deqing, China
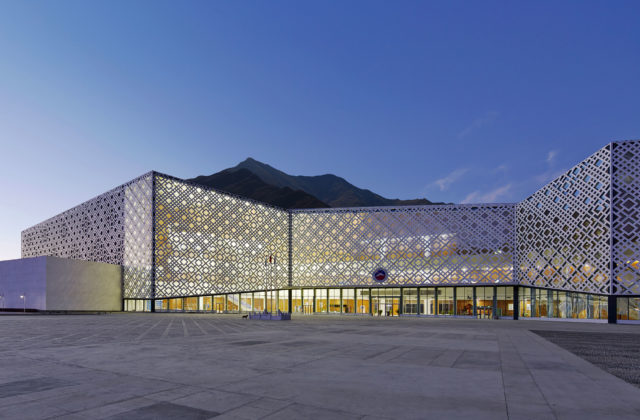
Tibet Natural Science Museum, Lhasa, China
