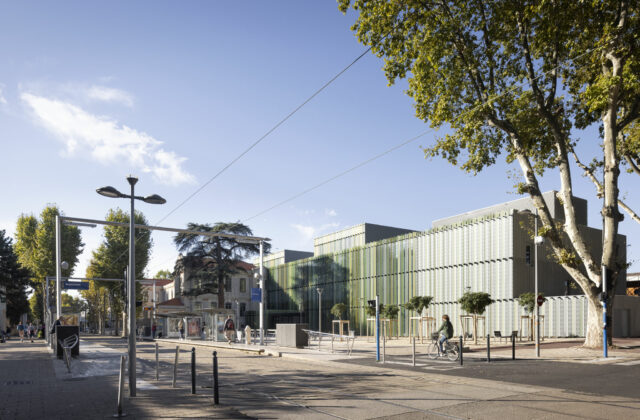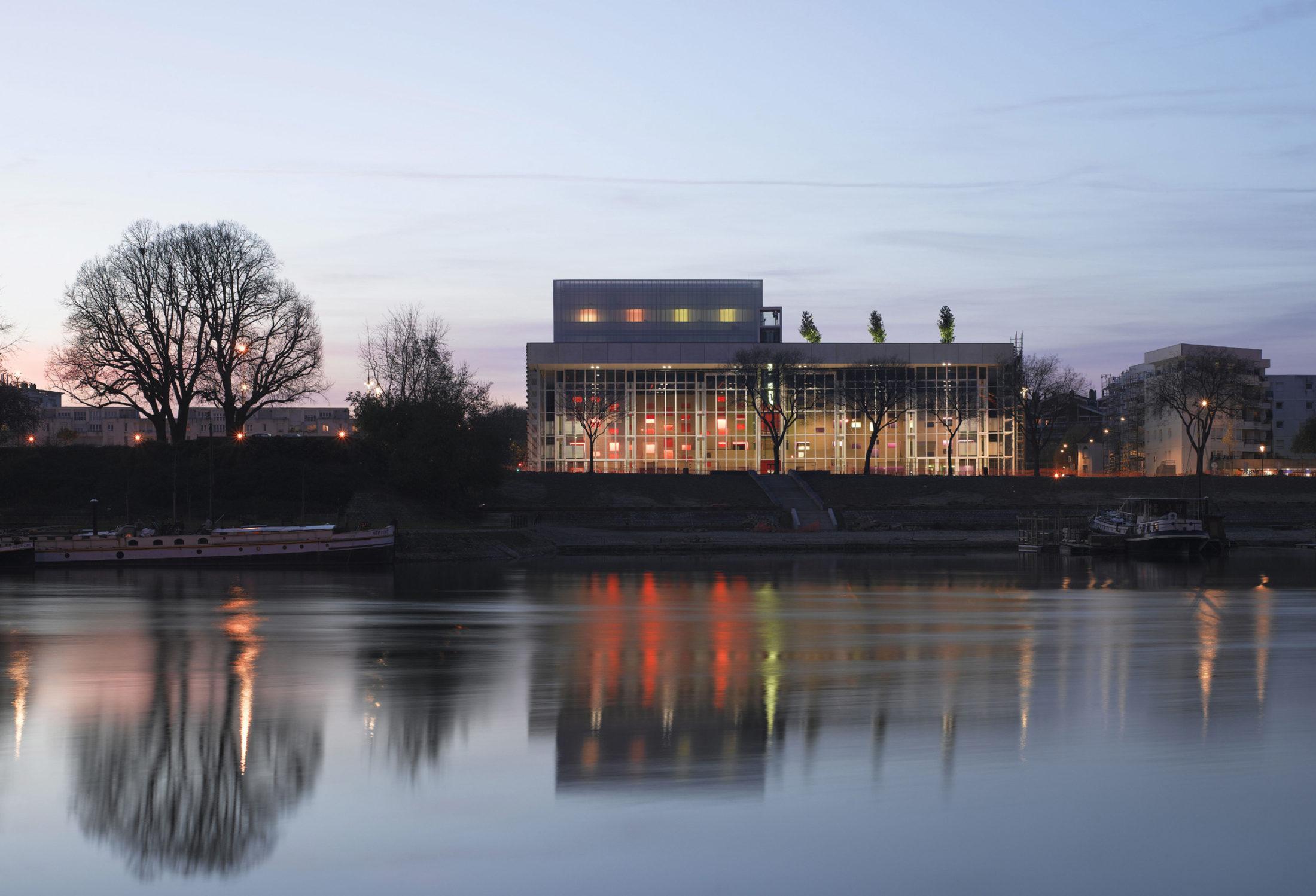
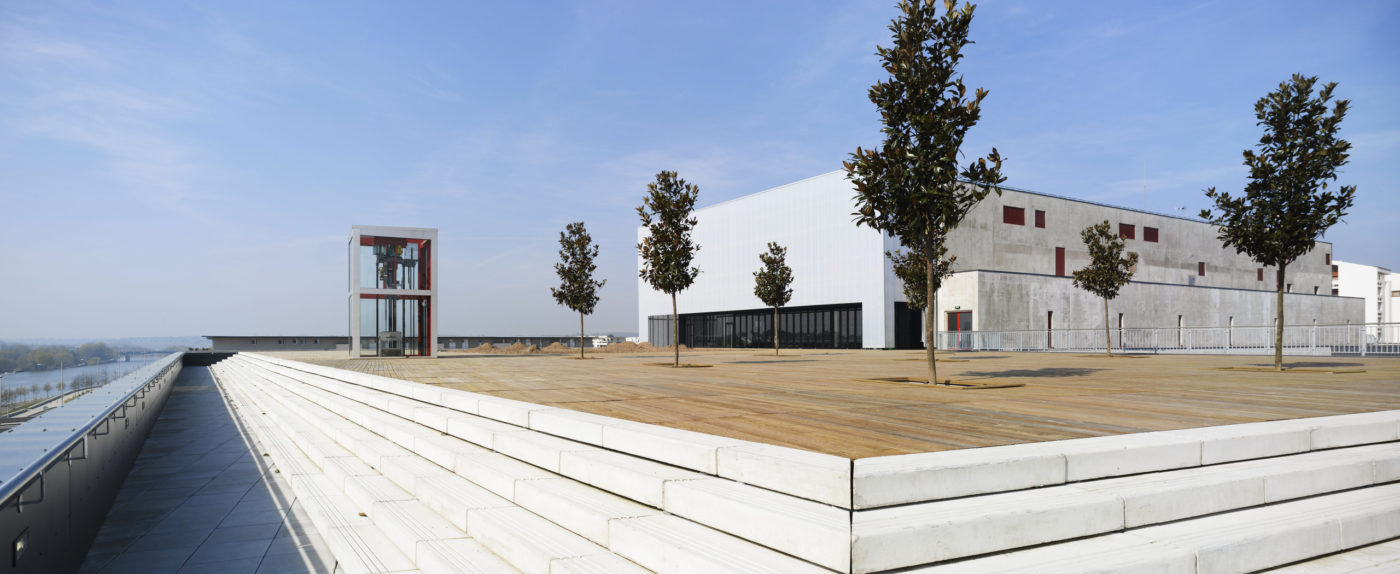
A true interface between the Maine River, the city of Angers and performing arts, Le Quai Theatre serves as an urban antechamber of the performing arts focusing on creation and teaching.
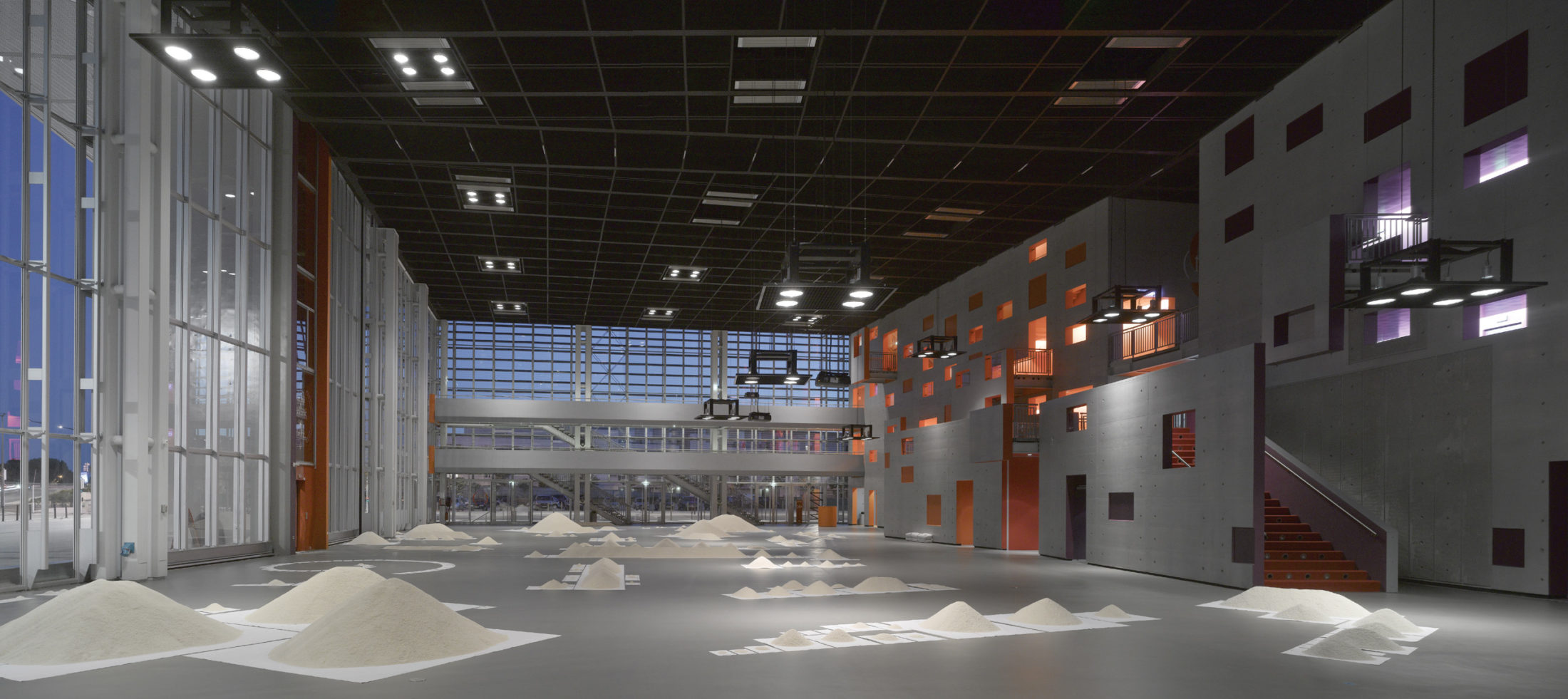
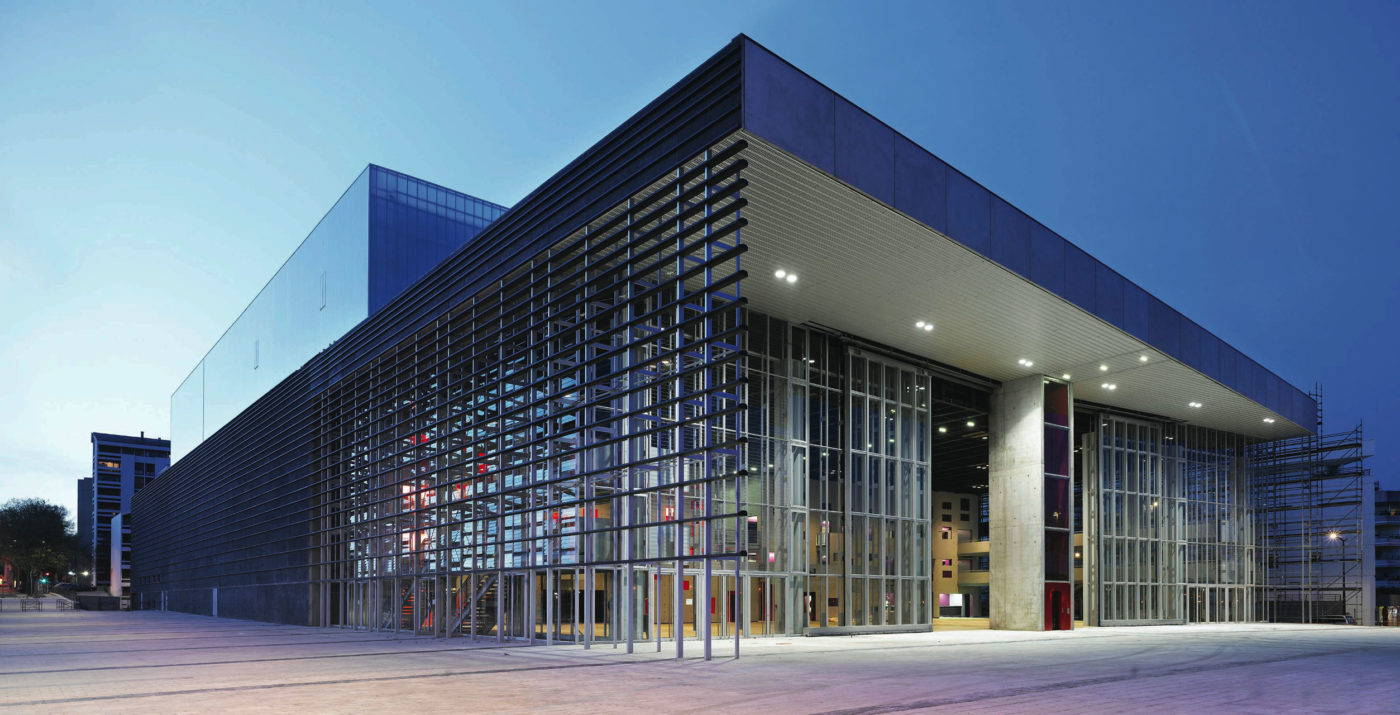
A major element of the city’s and region’s cultural dynamics, Le Quai Theatre stands on the banks of the Maine River, in downtown Angers. The building houses the Loire Valley National Drama Center, the Angers National Contemporary Dance Center, the Forum, two theatres with 971 and 400 seats and all the necessary human and material facilities for their proper functioning.
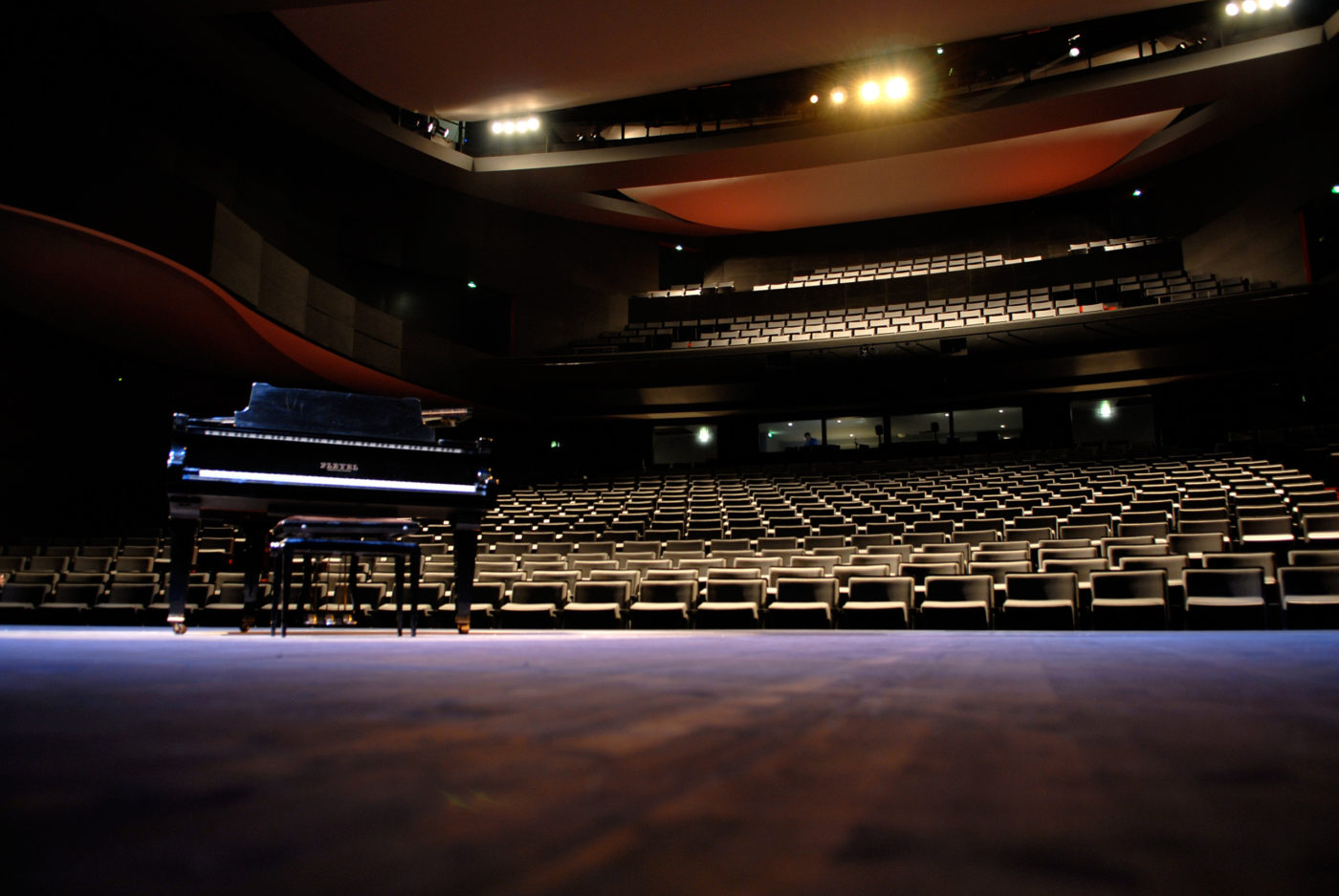
The architecture of the Maine waterfront theater is subservient to the performance and promotes the production of shows at the multiple locations provided to artists, students and spectators. The building’s layout follows the three-fold axes of “creation, teaching and urban development”. The building stands at the interface between its urban context and the autonomy required by the variety of theatrical sets. This ongoing dialog takes expression in the Forum peristyle, open to the city and offering magnificent views of King René’s castle, while establishing mutual scenic relationships from the theater to the city, and from the city to the theatre. From this urban antechamber, the public accesses the galleries leading to the two theater halls along a very thick concrete wall with multiple openings toward the Forum and the city. On the rooftops, the panoramic restaurant and the public terrace are the crowning of the building.
The theatre projects itself to the city and the other side of the Maine River as a simple shape, in a predominantly transparent architecture toward the interconnecting and collective spaces. The façade accommodating the Forum is fully glazed and equipped with a system of horizontal vents that can be opened to ventilate the building naturally. This interface-type architecture reinforces the links between show time, teaching time and the city.
- Customer:City of Angers
- Team:Architecturestudio (lead consultant), 8'18'', Acoustique Vivie & Associes, (Ava), Bethode Ingénierie, Eco-Cites, Terrell, Noble ingénieurie, Theatre Projects Consultants
- Program:Theatre
- Year:2014
- Surface:16 500 m²
- Cost:35 000 000 €
- Status:Delivered in 2007
Similar programs
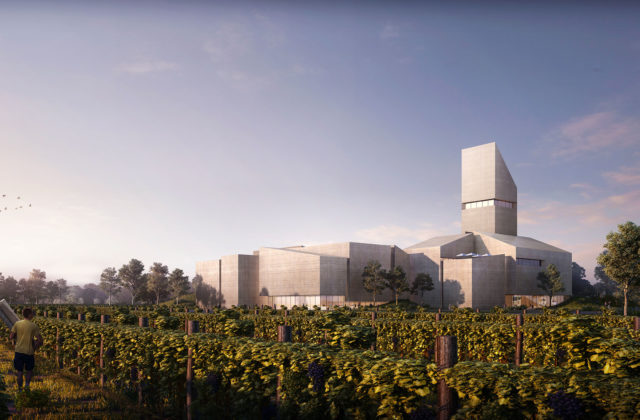
Universal Wine Museum, Beijing, China
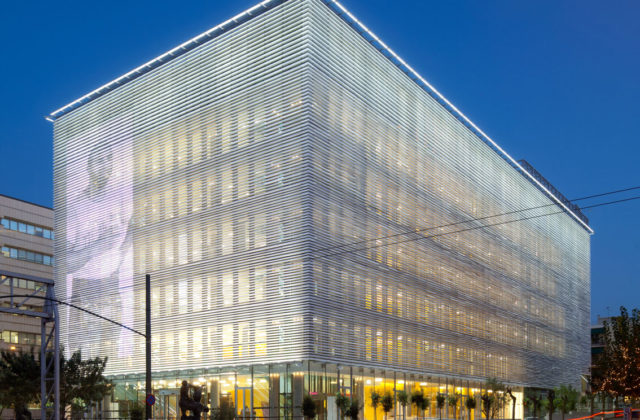
Onassis Cultural Center, Athens, Greece
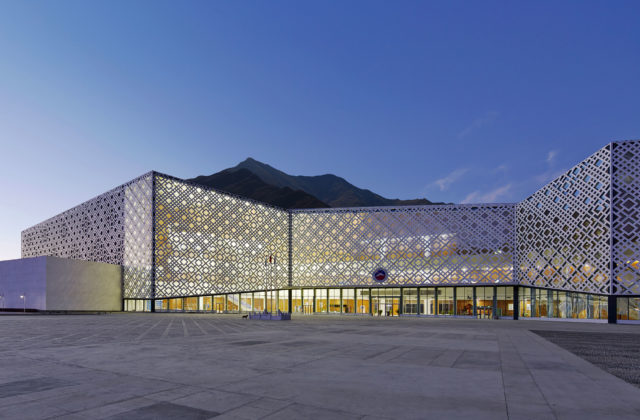
Tibet Natural Science Museum, Lhasa, China
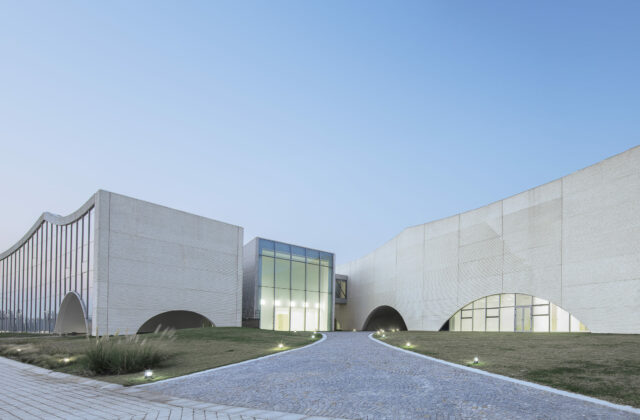
Xie Zhiliu & Chen Peiqiu Art Museum, Shanghai, China
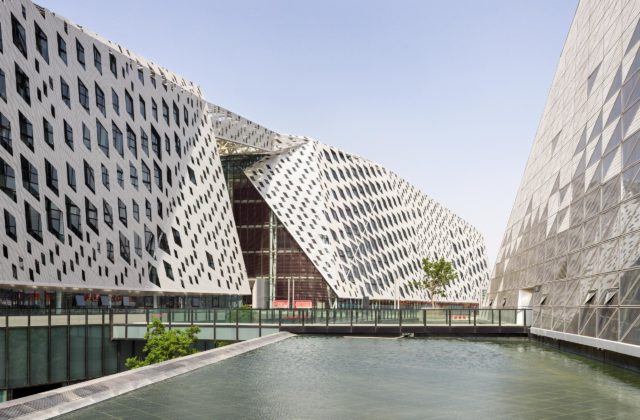
Jinan Cultural Center, Jinan, China
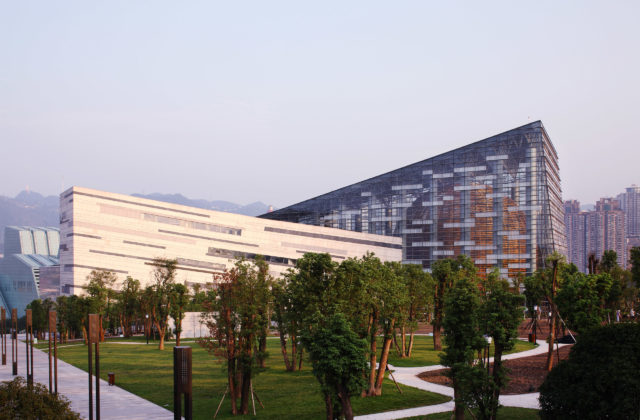
Museum of Science and Technology, Chongqing, China
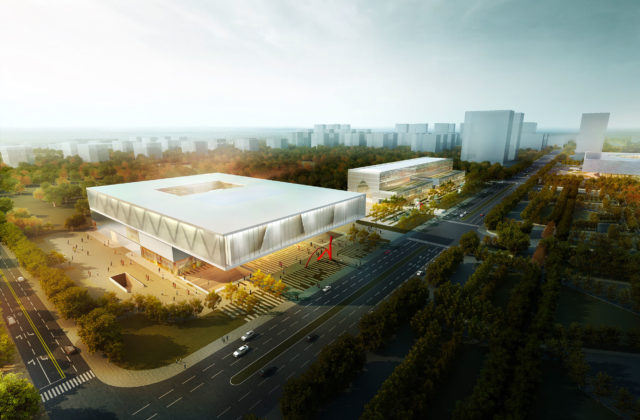
Baotou City Urban Exhibition Hall, Museum, Culture and Art Museum, Baotou, Chine
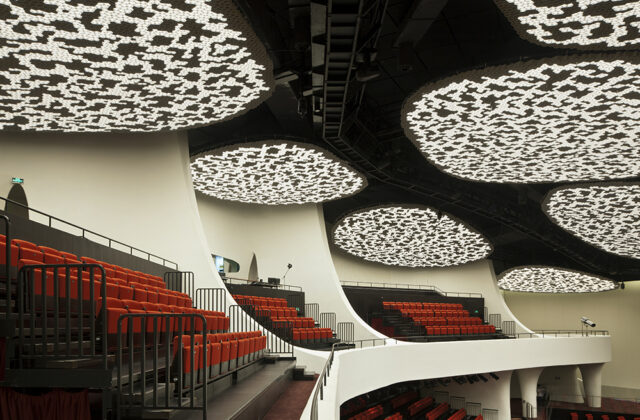
Daguan Theatre – Himalayas Center, Shanghai, China
