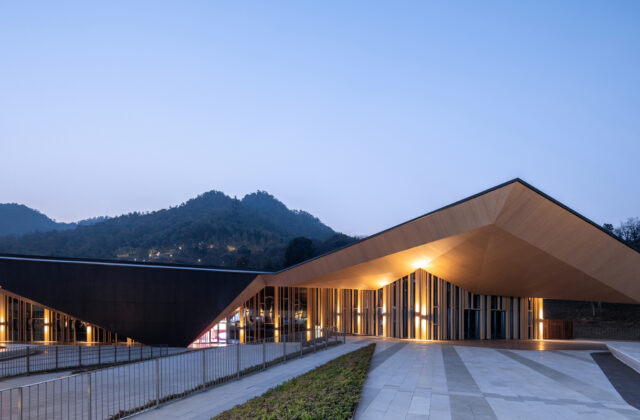Cultural & religious, Museums & galleries & scenographies, Libraries & Media libraries
Zhangjiakou Cultural Complex
Zhangjiakou, China
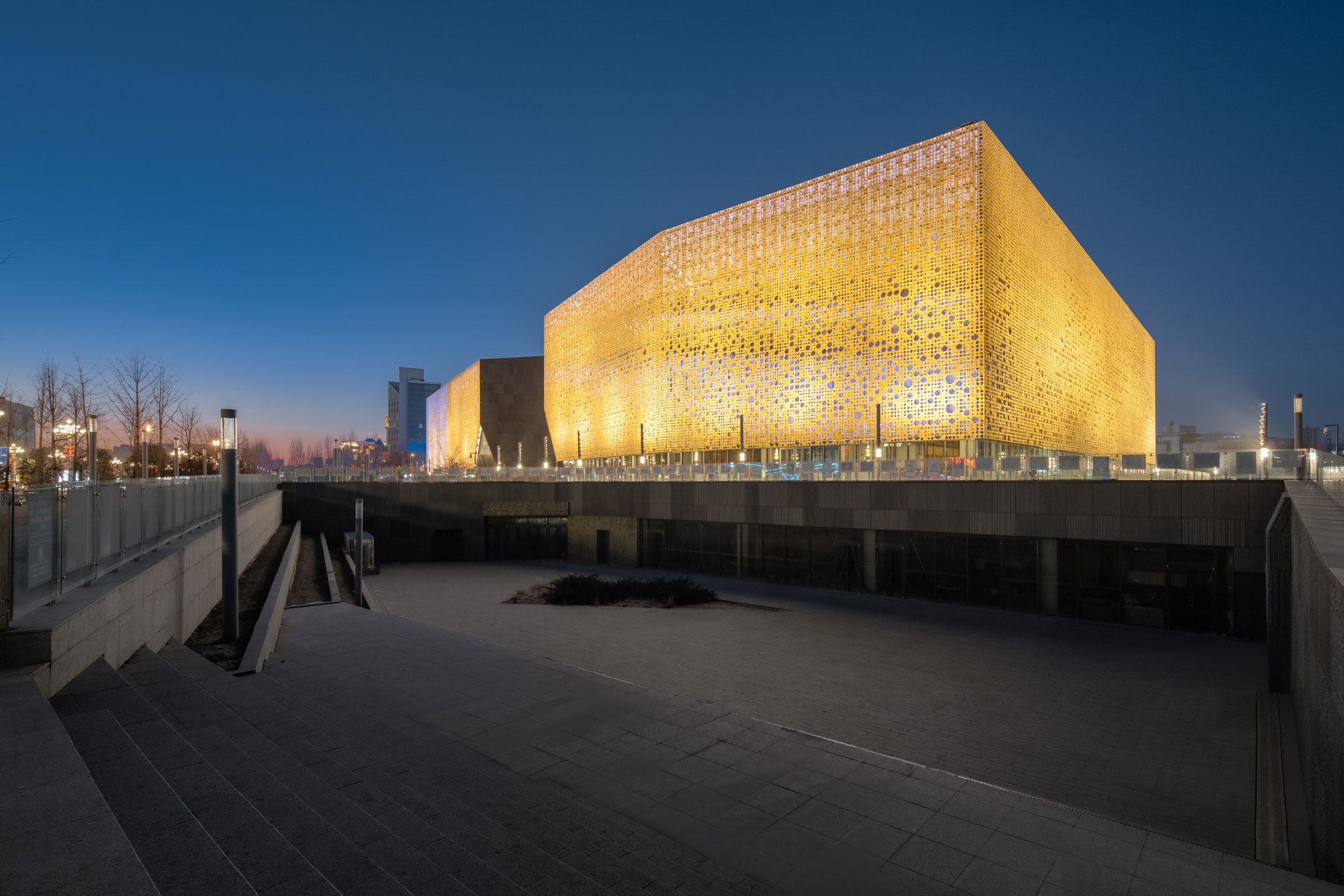
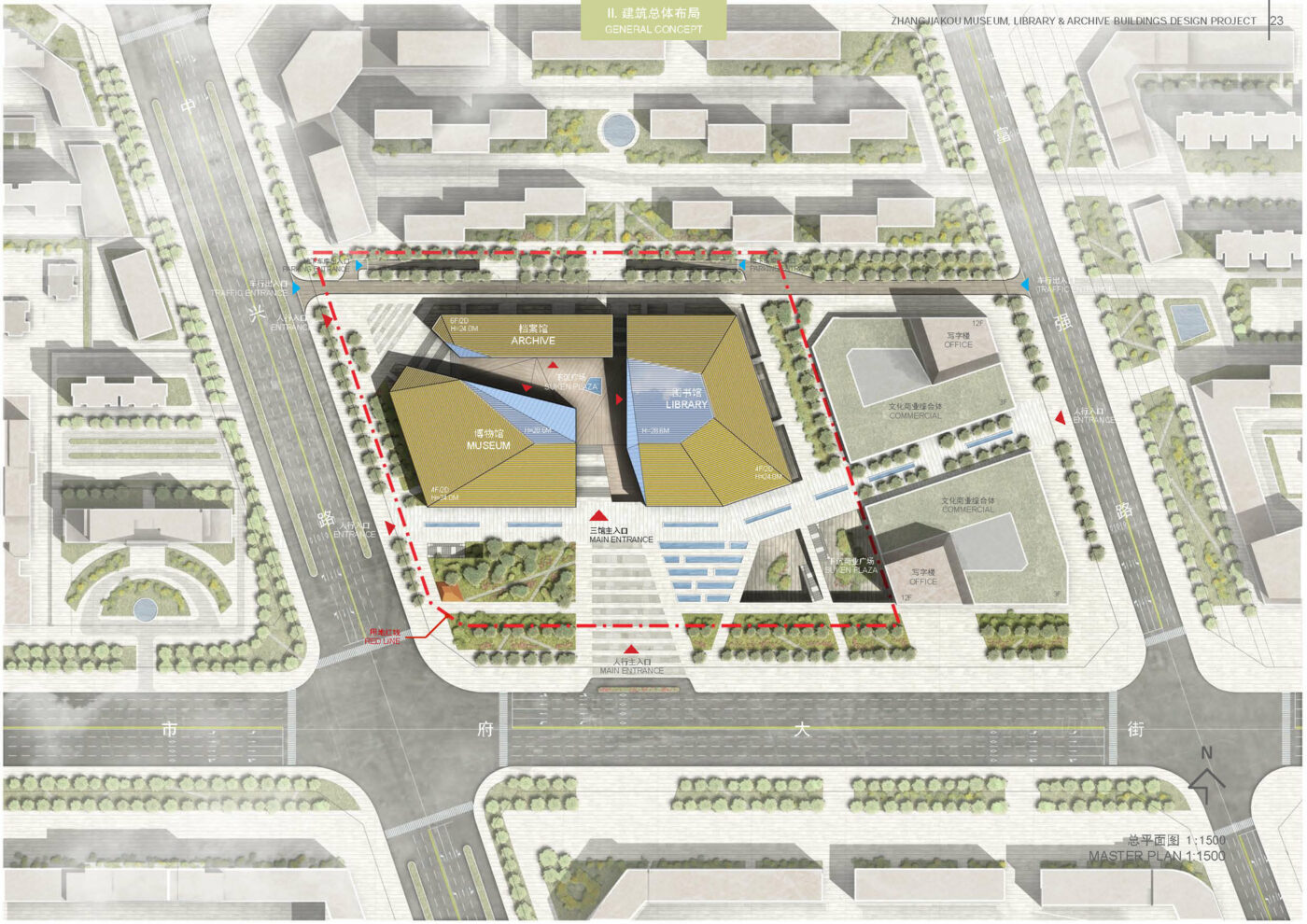
The cultural complex of Zhangjiakou rises like a golden jewel in the heart of the city center, appearing to open up, projecting the outlines of welcoming and bright interior passages.
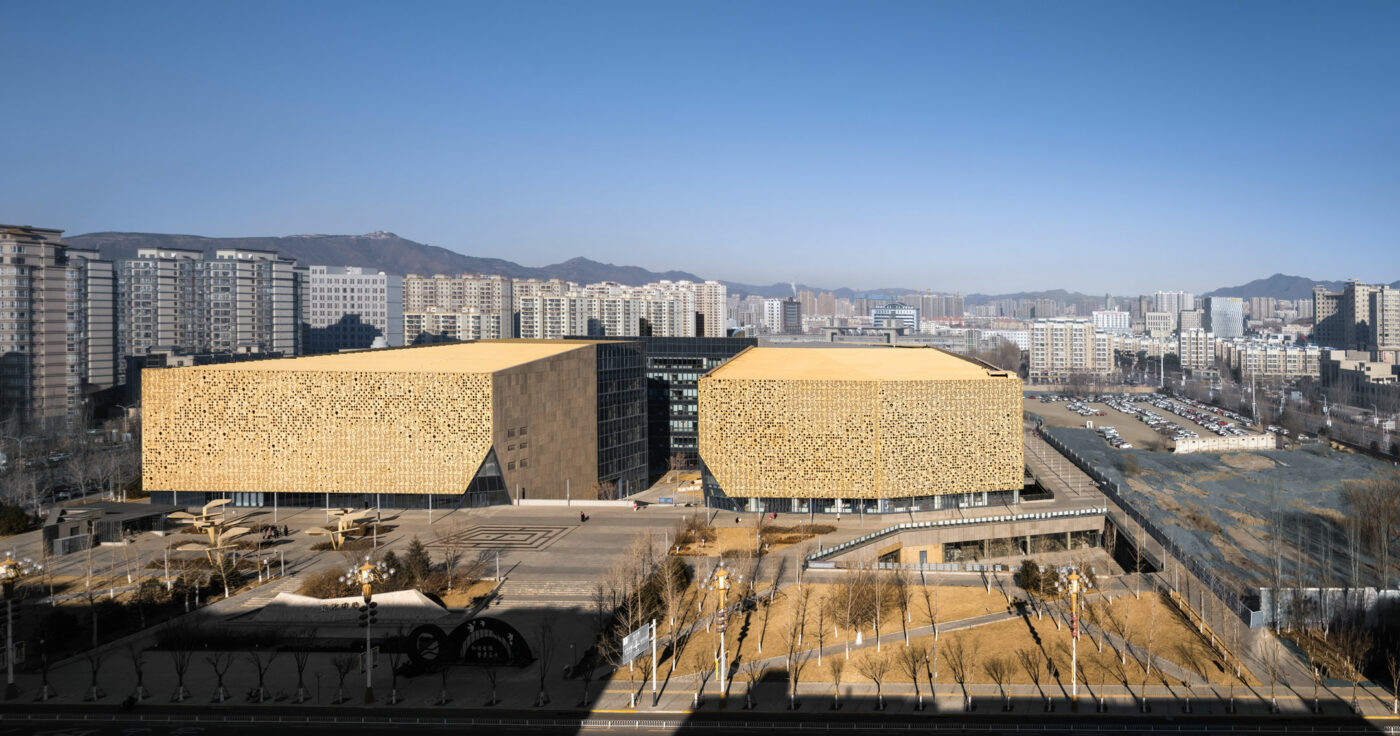
The cultural complex project is located in the city of Zhangjiakou, in the Northwestern part of Hebei Province in China. The complex includes a museum, a library and an archive building, asserting the city’s rich cultural life and making these values available to the population.
Inspired by the mountainous landscape of Zhangjiakou and the Nihewan Basin, the building’s architecture consists of three jewel-box type folded structures, evoking the ridge lines of the surrounding mountains.
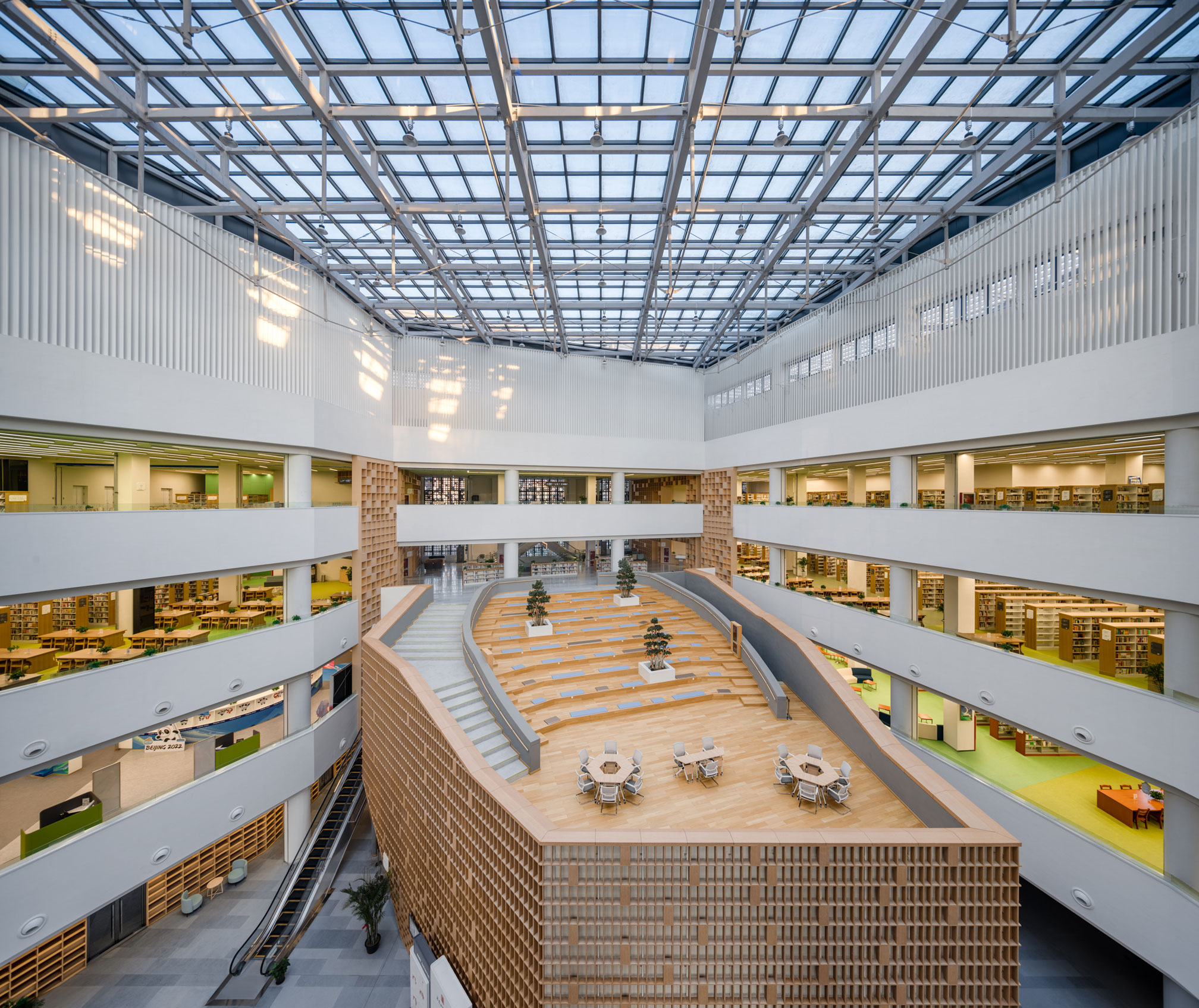
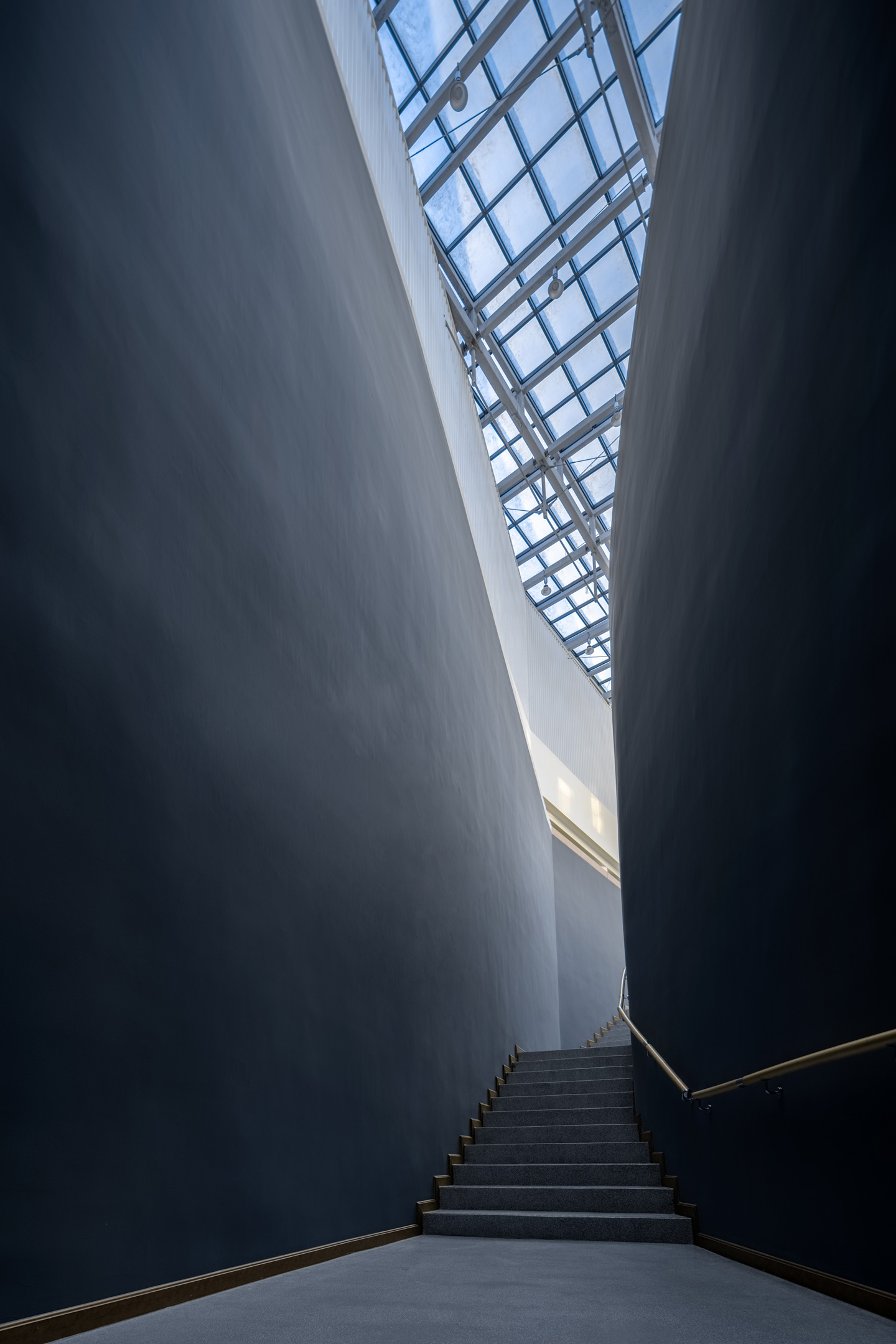
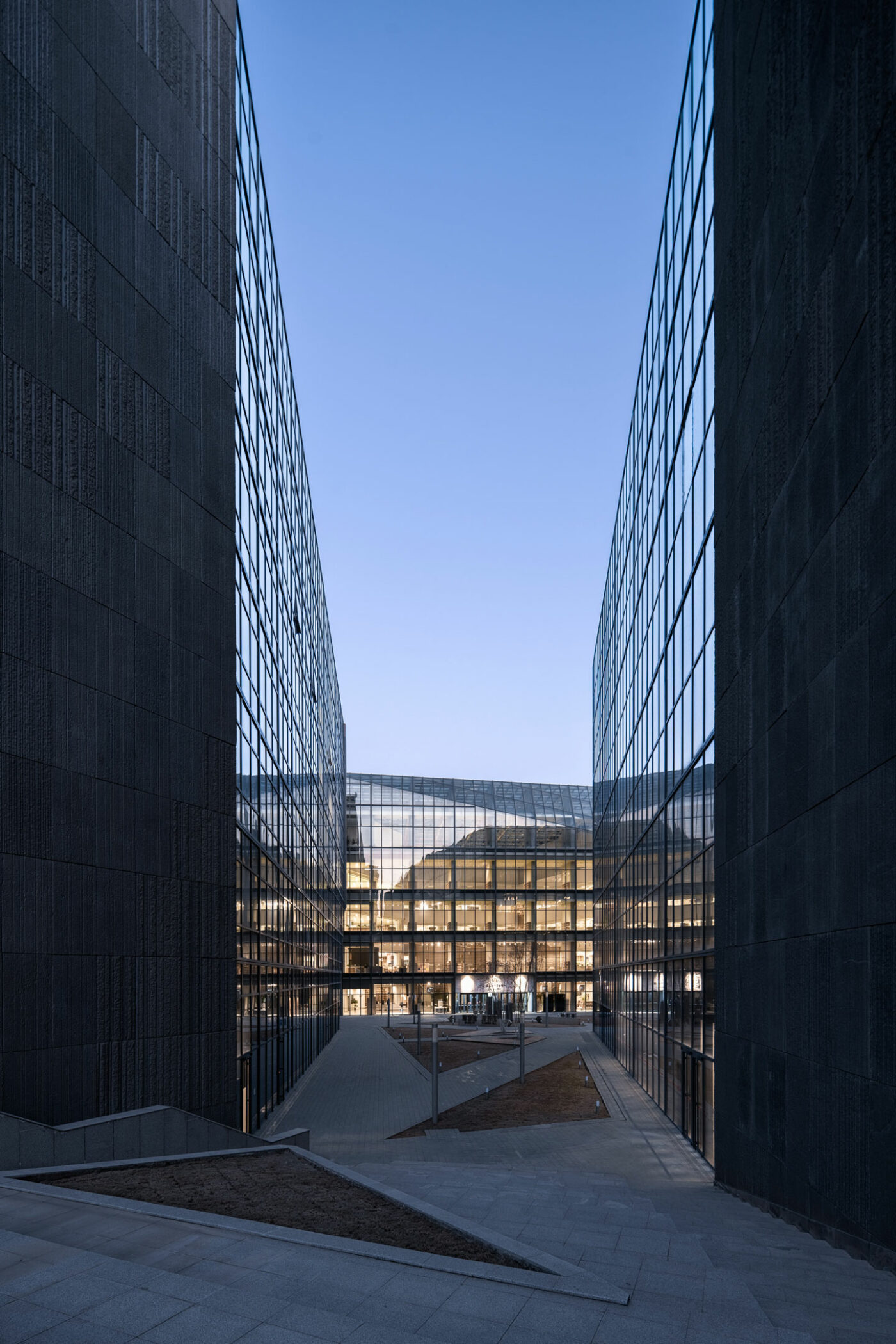
The operational environment is defined by the roles of the three distinctive buildings, laid out around a vast central square, which directs the flow of visitors. The three buildings are outfitted with welcoming, spacious and light-filled lobbies, inviting users to enter. The external contours of the buildings’ facades are defined by traffic flows and strategic passageways, with reference to the river which, over time, has carved out a meandering canyon. This effect is reinforced by the contrasting treatment of the facades, giving the feeling that the buildings were separated from a previously single volume to free up central passages.
The exterior facades are covered with golden, lightly perforated cladding, causing the interior lighting to disperse at night with a glittering effect. Inside the buildings, along the streets and around the central square, the facades consist of large, glass-curtain walls.
- Customer:Zhangjiakou Construction & Developement Group Co., Ltd
- Team:Architecturestudio (lead consultant)
- Program:Museum, library
- Year:2019
- Surface:88 000 m²
- Status:Delivered
Similar programs
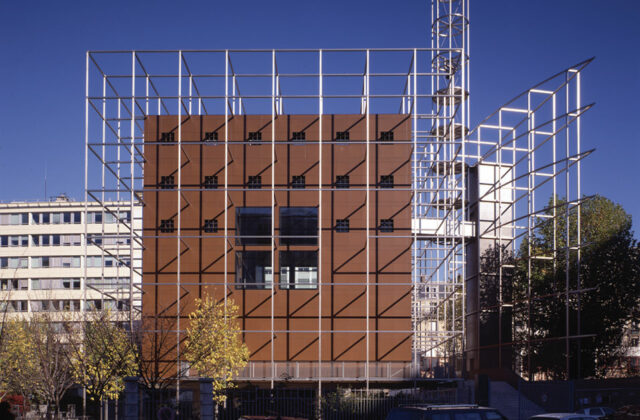
Notre-Dame de l’Arche d’Alliance Church, Paris, France
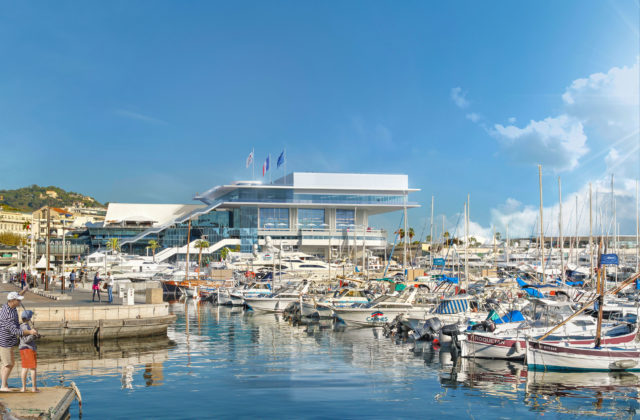
Festival and Conference hall, Cannes, France
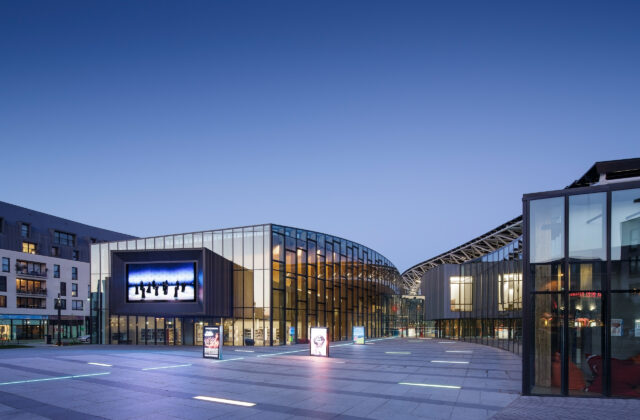
Cinematheque and Multimedia library, Saint-Malo, France
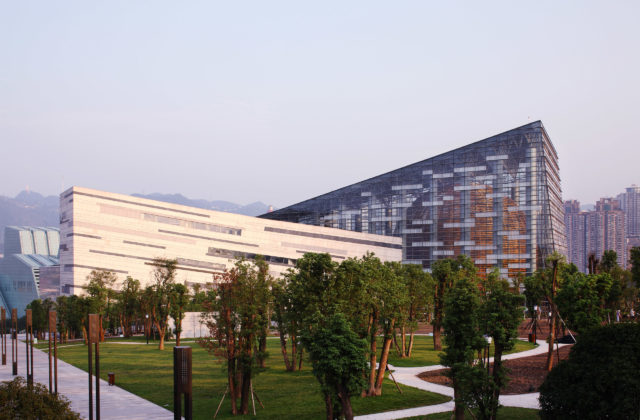
Museum of Science and Technology, Chongqing, China
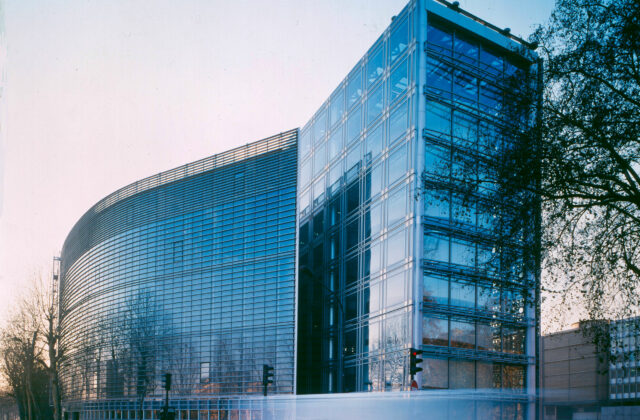
Arab World Institute, Paris, France
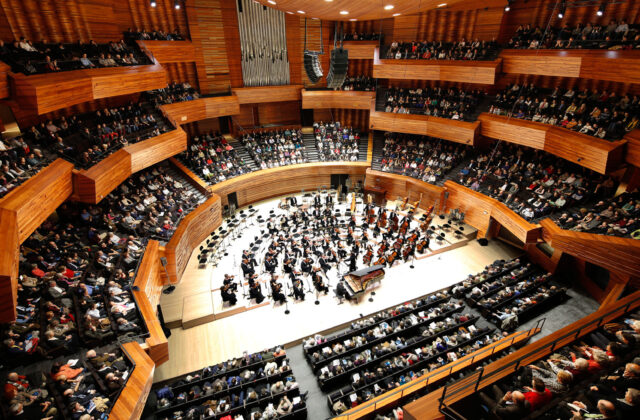
Grand Auditorium of the Maison de la Radio, Paris, France
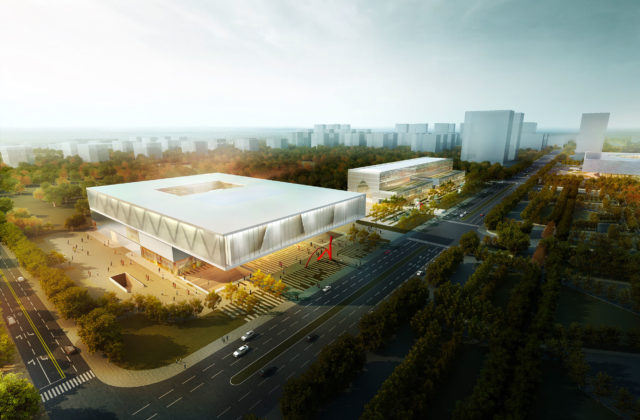
Baotou City Urban Exhibition Hall, Museum, Culture and Art Museum, Baotou, Chine
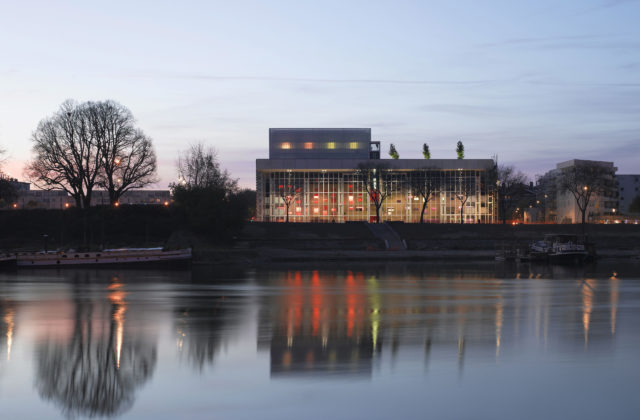
Le Quai Theatre, Angers, France
