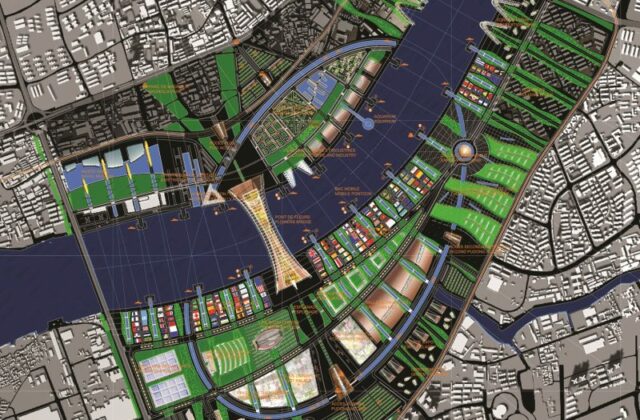Urbanism & mobility, Guide plan
Campus de Talence, Pessac et Gradignan – secteur Est (sciences technologiques)
Bordeaux, France
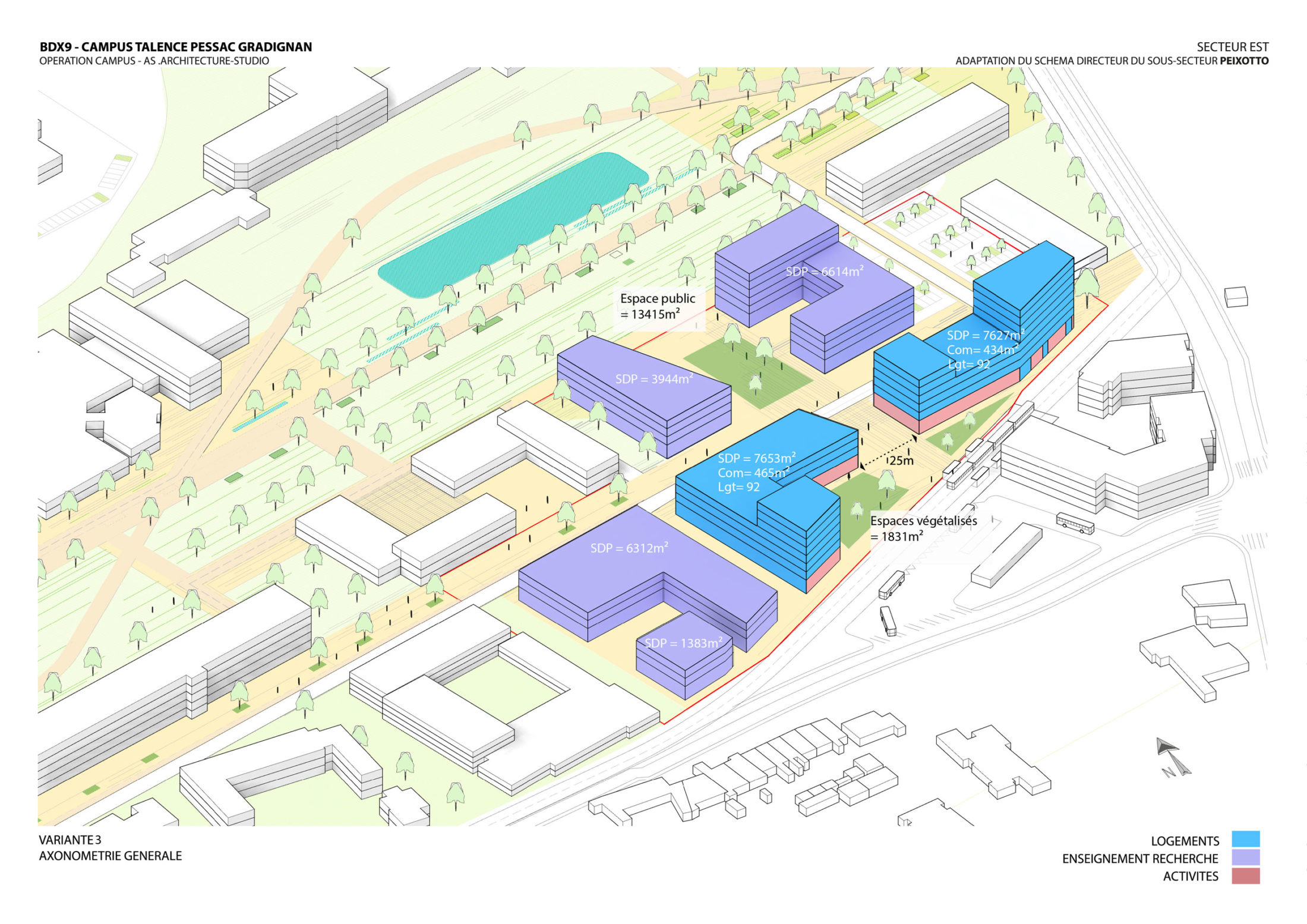
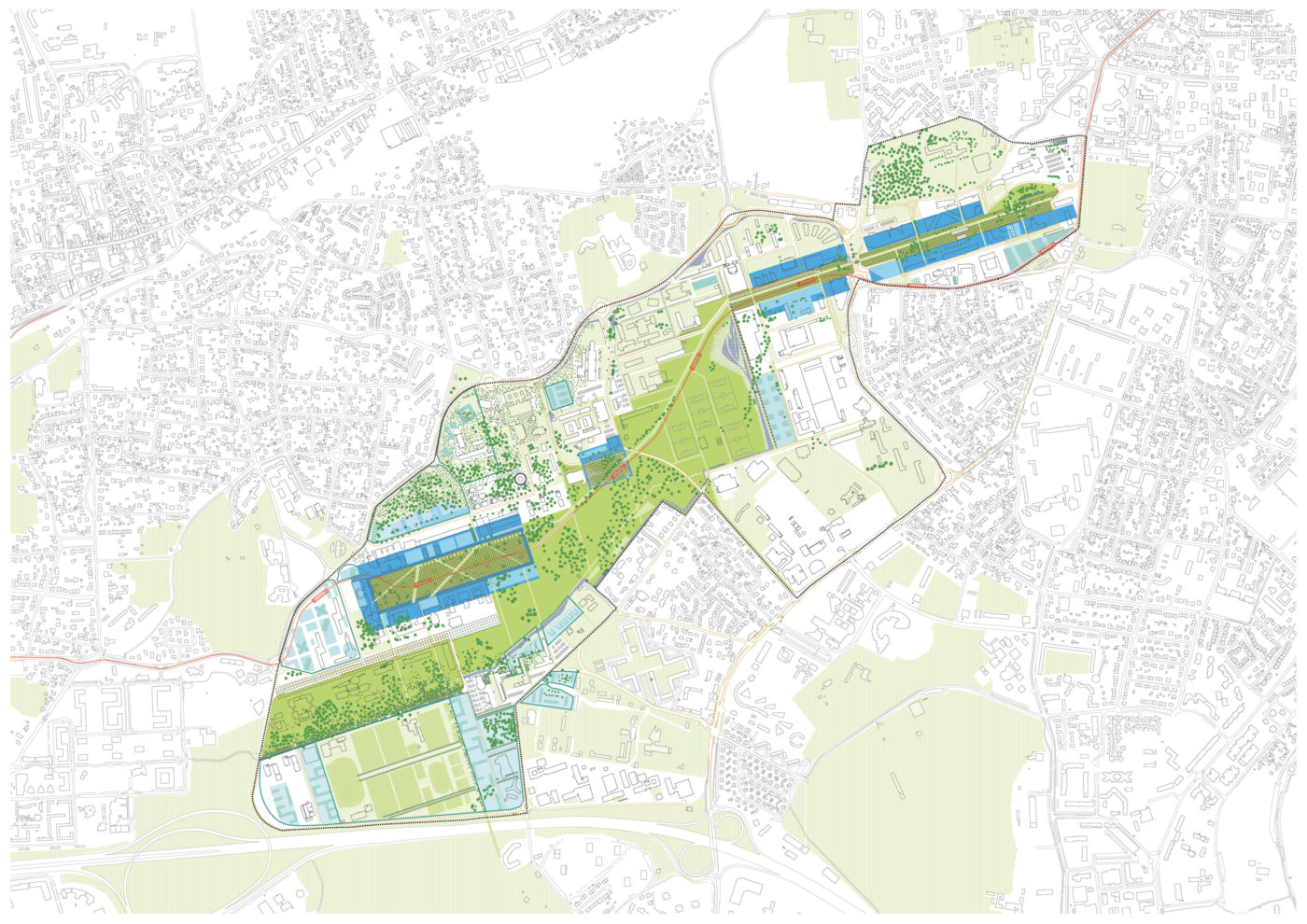
The campus area constitutes an exceptional territory by its status as the leading training and research center in Aquitaine, by the importance of its site in the agglomeration (235 hectares at the joint of three municipalities), by the interest its plant heritage and its public spaces, by the quality of its architectural heritage, witness to modern architecture, and by its tram service.
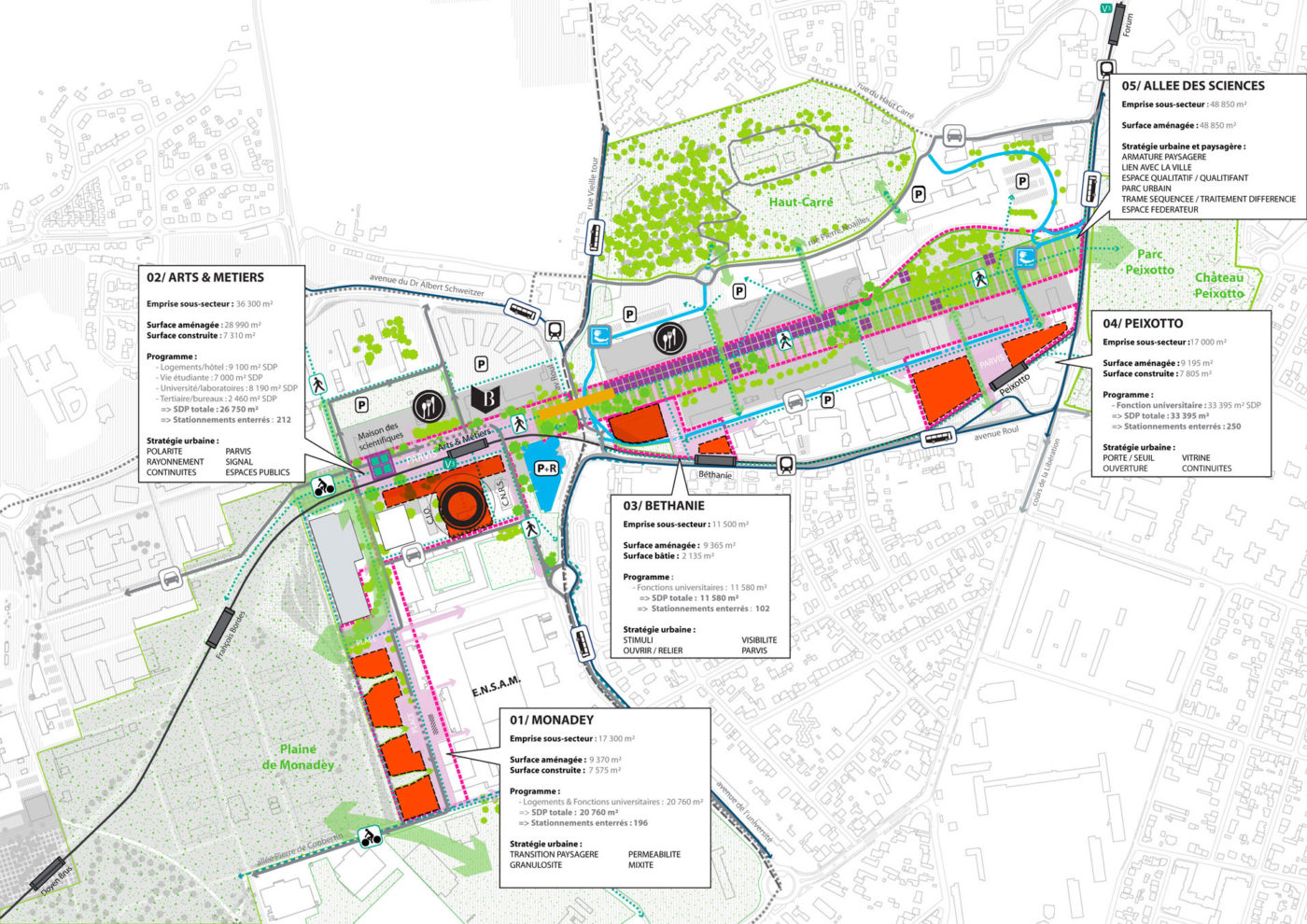
The domain represents an exceptional territory by its status, as the leading training and research center in the Aquitaine area, by the importance of its site in the agglomeration (235 hectares
at the joint of three municipalities), by the upside of its architectural and green heritage and its public spaces, and by its tram service.
However, it remains monofunctional, not very dense, and its public spaces are poorly certified. The challenges today are to make the Bordeaux campus a research and teaching center of metropolitan stature, anchored in the heart of an attractive and dynamic territory where it must be an essential lever of competitiveness.
To best meet the challenges of the site, and in addition to diagnostic studies, programming, development proposals and final master plan, we have set up “thematic workshops”. Similar to round table meetings, they allow to associate in advance the University of Bordeaux 1 to the Campus Operation team and to the urban project management teams and thus to develop a project shared by the actors.
These workshops focused on two topics:
– “Developing the campus”: this involves finding answers to the challenges in terms of mobility, environment, town planning, and programming (rethinking traffic and urban development around the tramway axis, promoting and certify public spaces, reflect on a programmatic mix, etc.),
– “Building the campus”: we must identify the 5 sub-sectors which will experience the most profound changes (Monadey, Arts et Métiers, Béthanie, Peixotto, Allée des sciences).
The accommodations which includes all the apartments intended for students and researchers. The three entities are spread over the campus: the university entity is located on the lower part of the site, as close as possible to the entrance, the services entity is located between the lower part and the upper part of the site and lastly, the accommodation entity is located in the upper part of the site.
This distribution into three entities gives a very simple and readable organization of the campus, each entity is identifiable by specific architectures. They are each organized around outdoor spaces suitable for use. This location allows an intuitive understanding of the organization of the campus, each entity is identifiable upon entering.
- Customer:Université de Bordeaux
- Team:architecturestudio, Babylone, I Grec Ingénieries, Atitudes urbaines, Convergences-CVL, 8'18", Eco-Cités
- Year:2013
- Surface:235 ha au total répartis en 3 lots
- Status:Etudes 2013
Similar programs
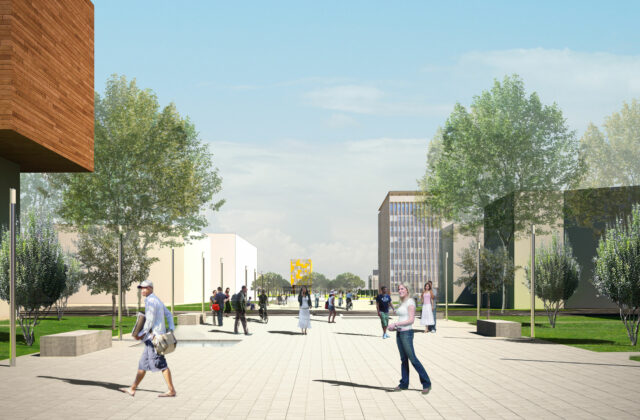
Paris Ouest Nanterre University master plan
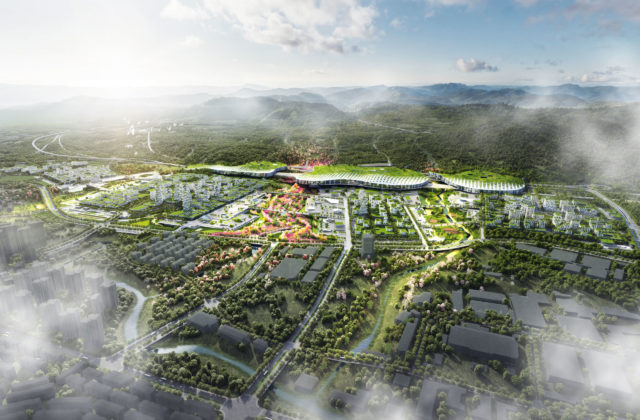
Chongqing Railway Station, Chongqing, China
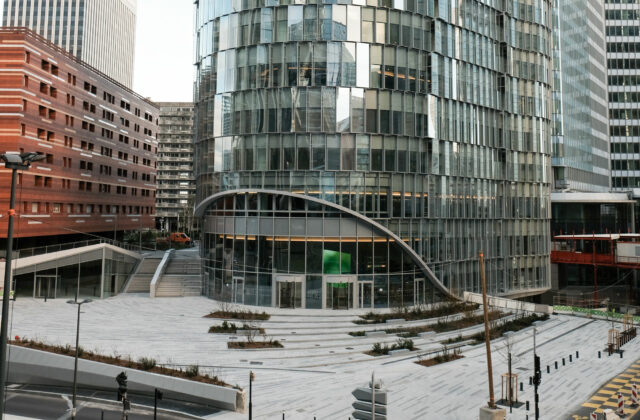
Public area of the Saisons district, La Défense, France
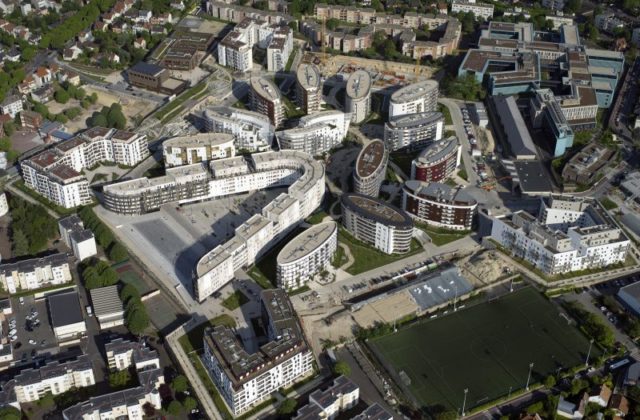
The Digital Fort, Issy-les-Moulineaux, France
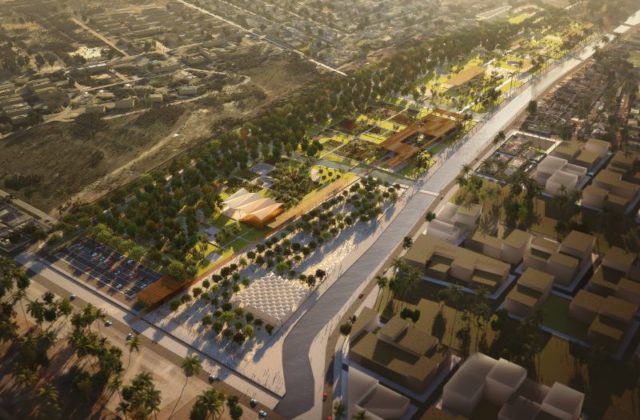
Aménagement de la lagune, Lomé, Togo
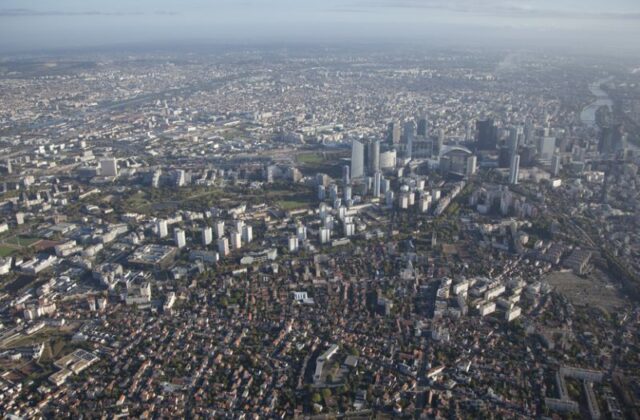
Urban coherence and development project (Courbevoie, La Garenne-Colombes, Nanterre, Rueil, Suresne), Courbevoie, La Garenne-Colombes, Nanterre, Rueil, Suresnes, France
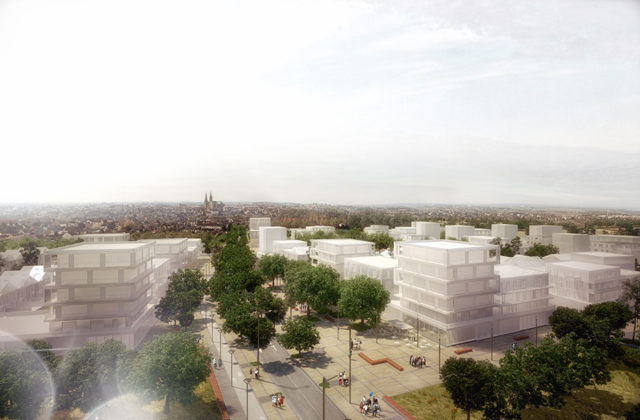
Aménagement du plateau Nord-Est, Chartres, France
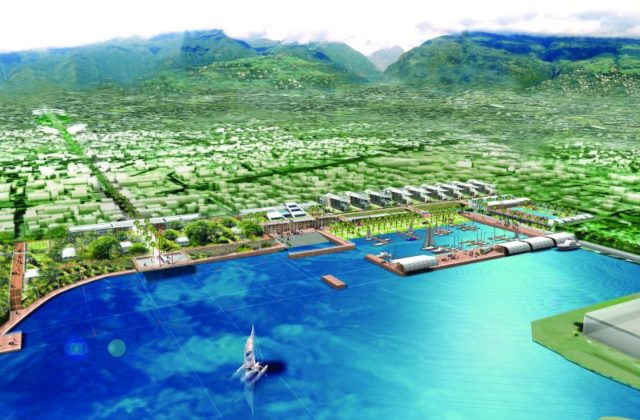
Aménagement du port ouest, La Réunion, France
