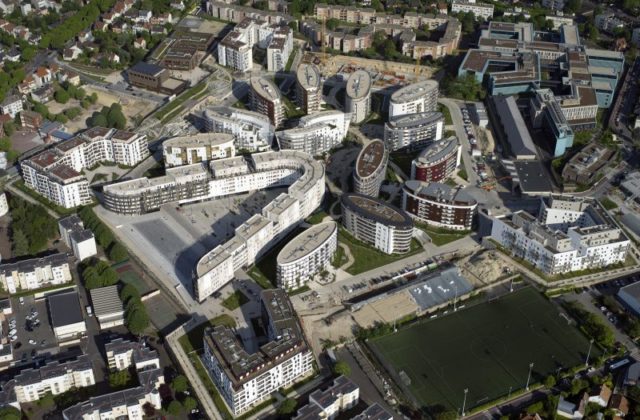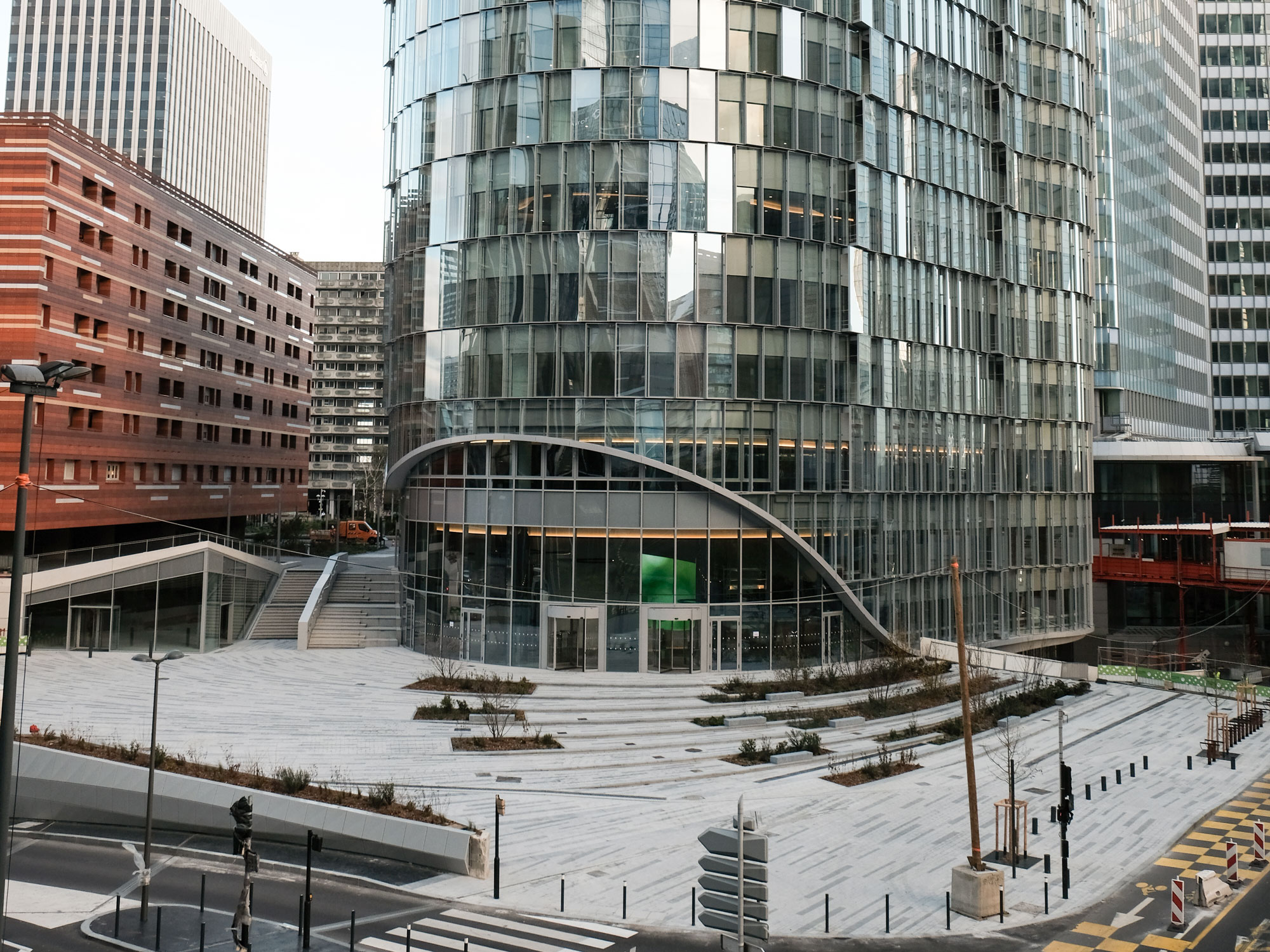
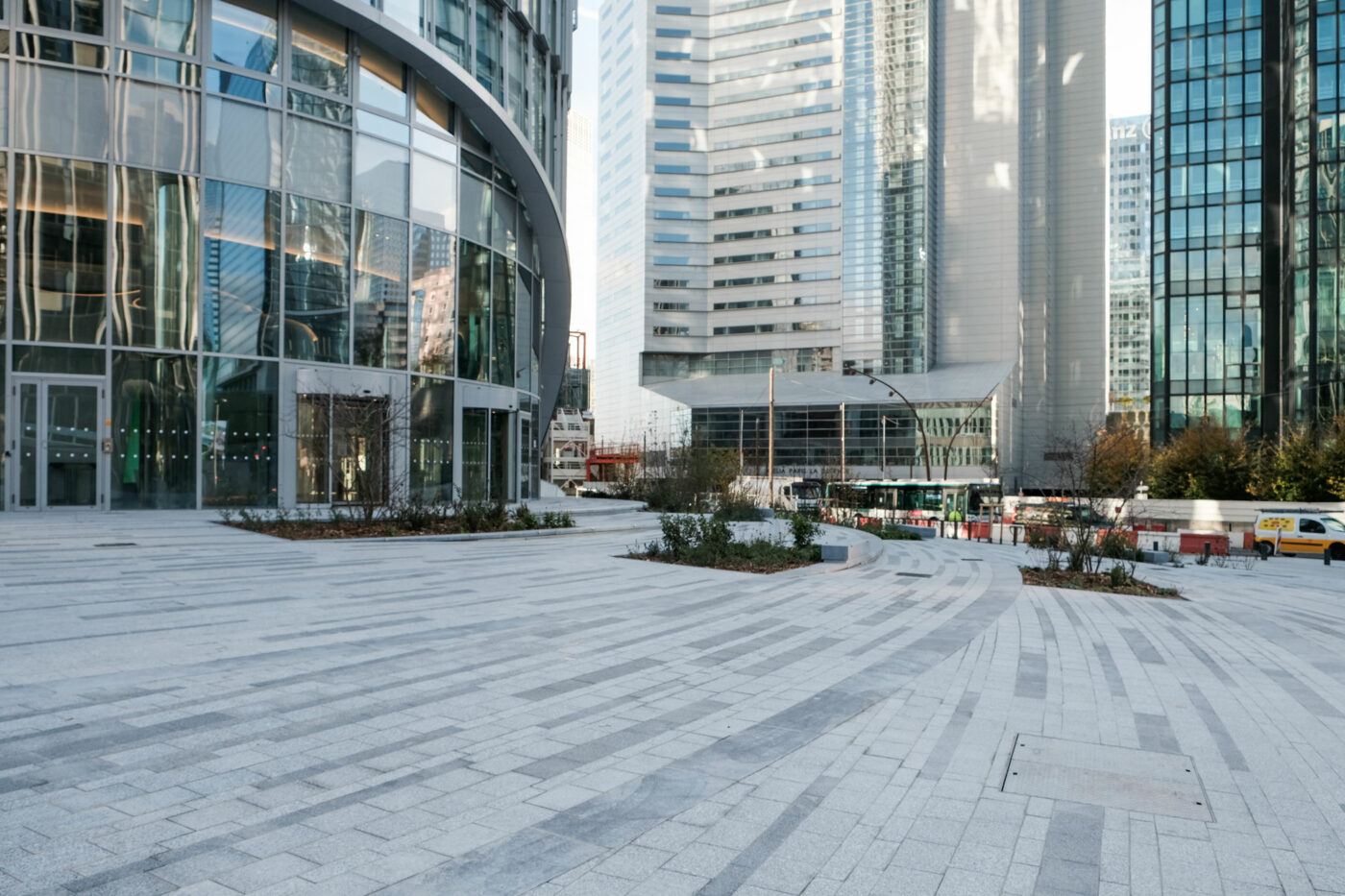
After studies of the potentials for requalifying public areas in the Saisons district of La Défense, Architecturestudio is developing a new topographical forecourt to provide an urban base to the Alto Tower, in a complex infrastructural location composed of slabs and tunnels.
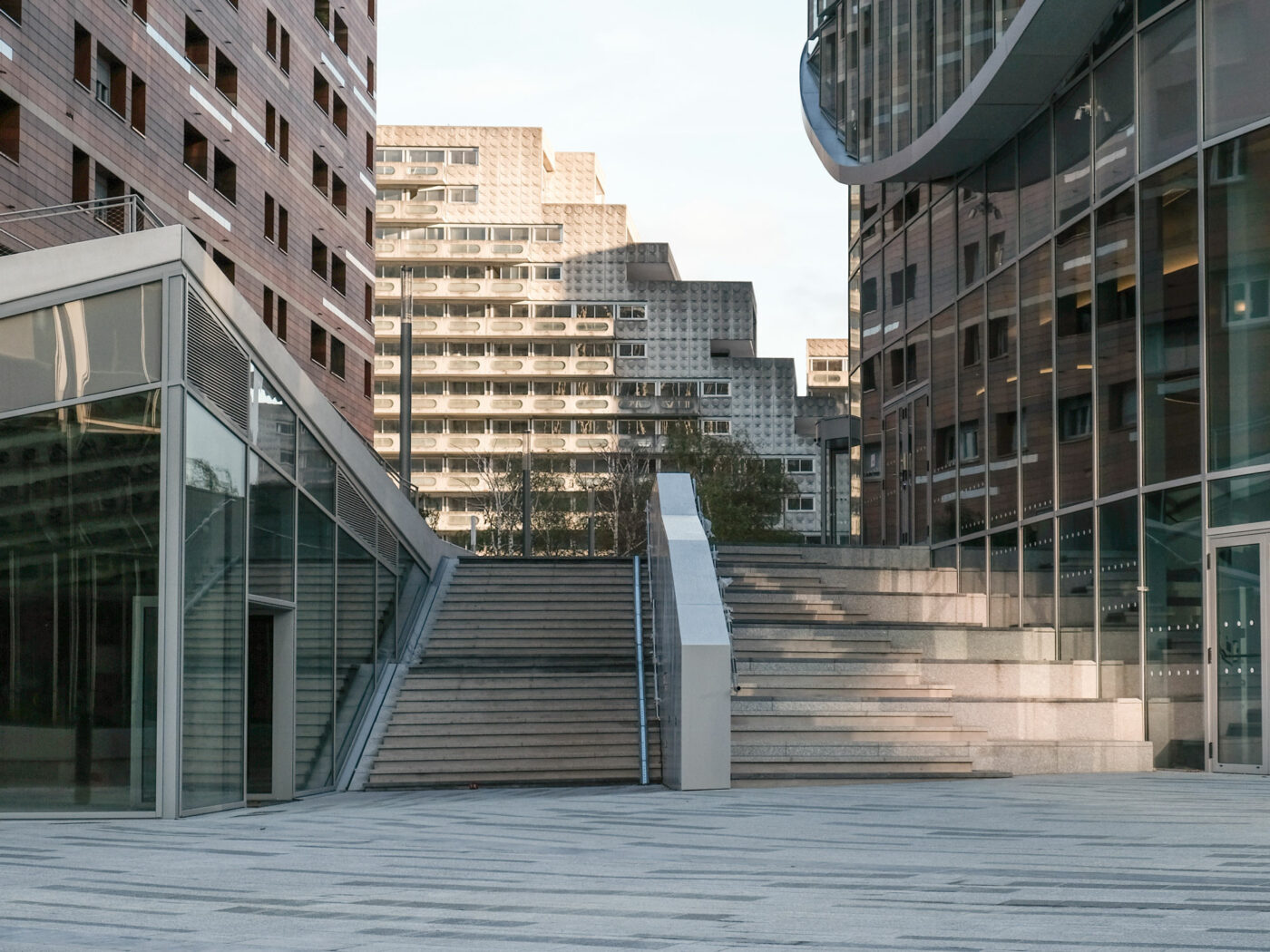
The requalification assignment of the public area of the Saisons district in La Défense integrates :
• redevelopment of the existing areas : West sector of the Place des Saisons, Résidence de
l’Ancre balcony, Louis Blanc pavement,
• redevelopment to imrove the site functions : creation of cycling roads passing through the
district and depicted in the framework documents, requalification of the vertical connections
between the boulevard and the Iris footbridge,
• and redevelopping of the new areas: Alto tower forecourt.
Architecturestudio gave a more precise definition to the the public areas redevelopment
concepts related to the Alto tower operations, its parking and business areas.
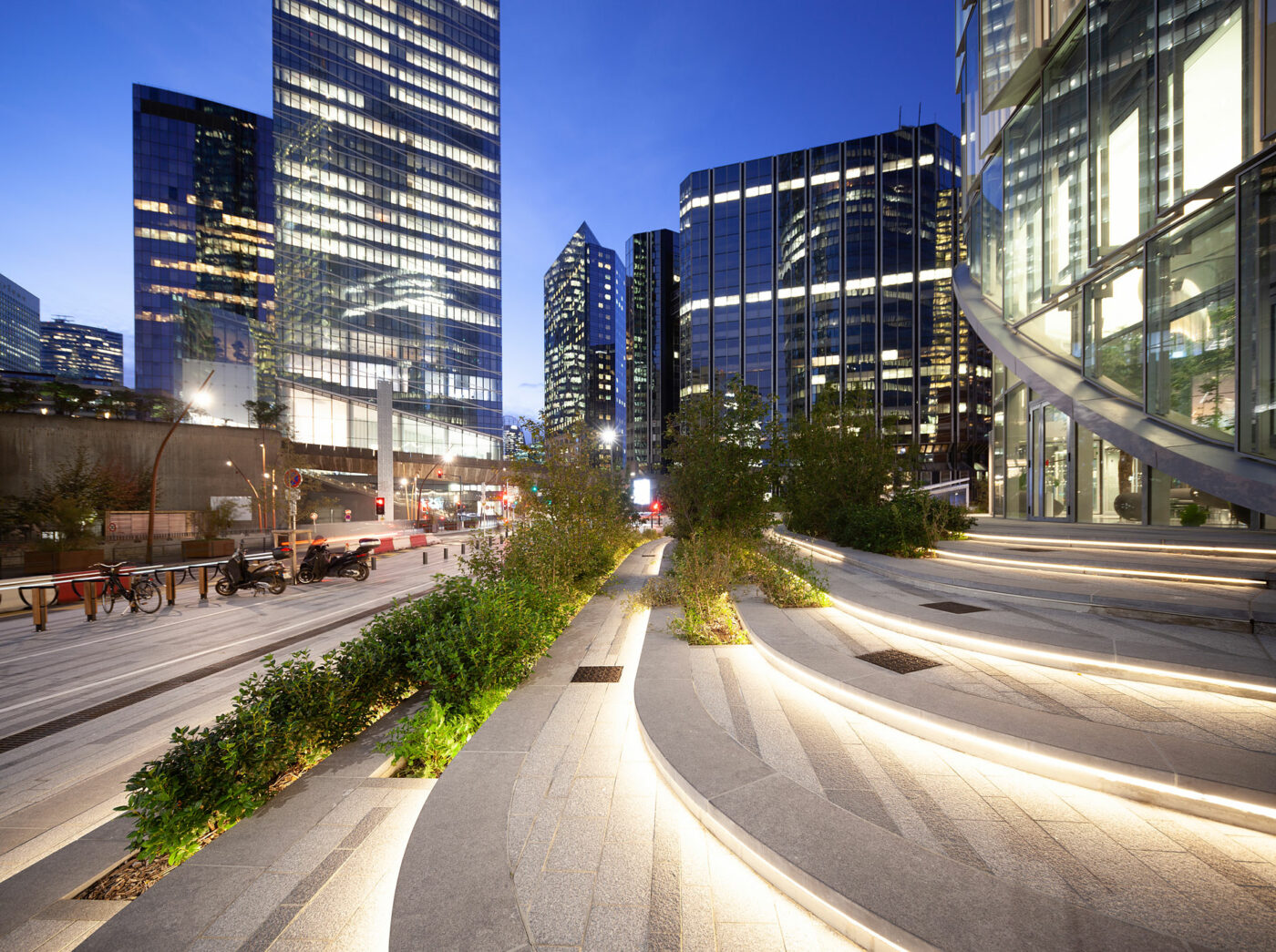
The surroundings of the Alto tower are treated, on the boulevard side, as a large topographical forecourt predominantly mineral. The steepest part becomes a succession of large steps in which vegetation is integrated. This forecourt, which extends on the Alto parking area, covers the current hole between the boulevard and the Seasons slab. It allows to signal the tower and the Saisons district on the boulevard, and above all to connect the different levels linked to the Allée Louis Blanc (31.90m), the ring boulevard (37.00m), the Seasons slab (41.50m) and the accesses created by the Alto project (upper and lower entrance to the tower, shops in the square and access to the Alto parking area).
The project redevelops several vertical connections including PRM (Person with Reduced Mobility) access (slopes <4% and elevators) to the different levels. On the back of the tower, slab level, the project impacts the existing layout by removing access to the Seasons building (double walkway), and creates a roadway between the future forecourt and the Place des Saisons and also modifies the garden area in l’Ancre parking. The layout on the slab are mainly based on these constraints: creation of a garden with setings in the continuity of the existing facilities. Last but not least, the landscape design reduces the presence of strong wind in this area.
- Customer:Paris La Défense
- Team:Architecturestudio (lead consultants), Villes & Paysage, 8’18’’, Artelia
- Program:Urban landscaping design
- Year:2021
- Surface:11,6 hectares
- Status:Delivered
Similar programs
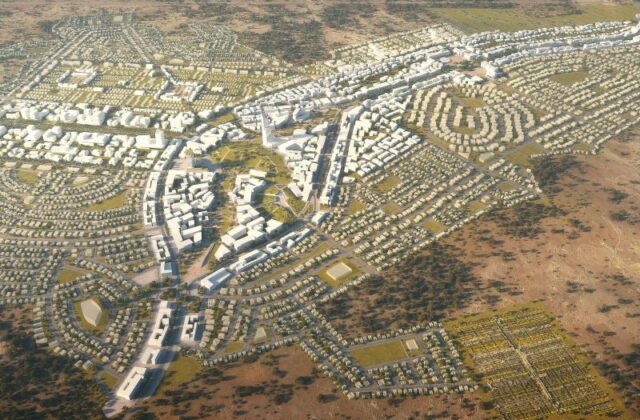
Ville Nouvelle de Yennenga, Ouagadougou, Burkina Faso
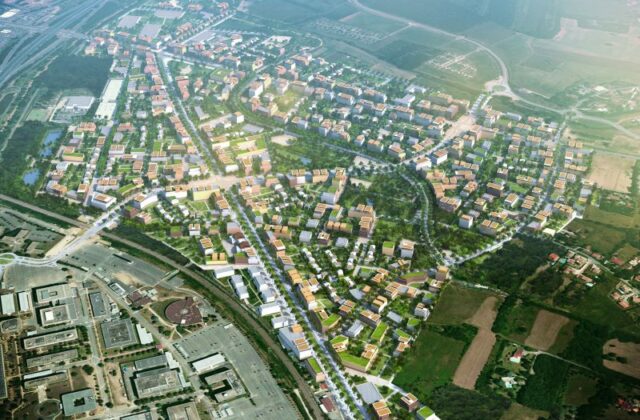
Aménagement du secteur Malepère, Toulouse, France
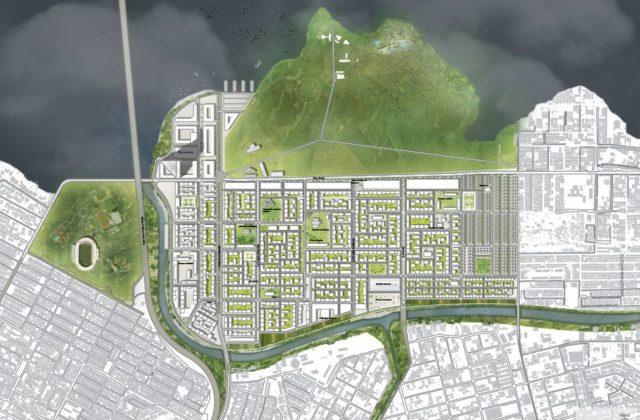
Etude de Master plan des quartiers d’Anoumabo et de la SICOGI à Marcory, Abidjan, Côte d'ivoire
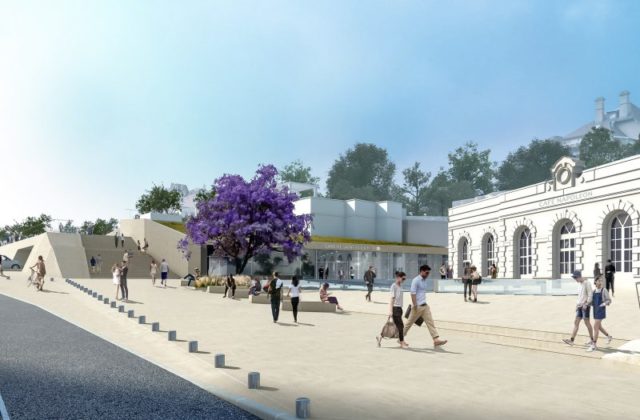
Saint-Cloud train station, Saint-Cloud, France
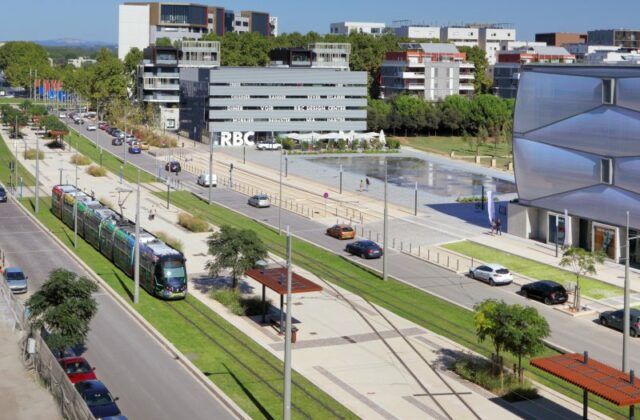
Aménagement de l’Avenue Nina Simone et de la rue Joan Miro, Montpellier, France
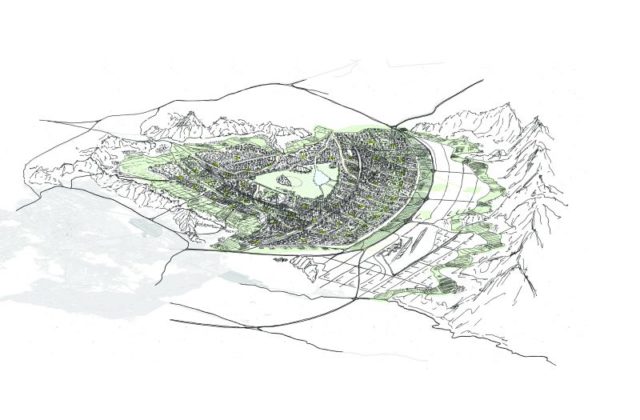
Designing Kabul New City, Kaboul, Afghanistan
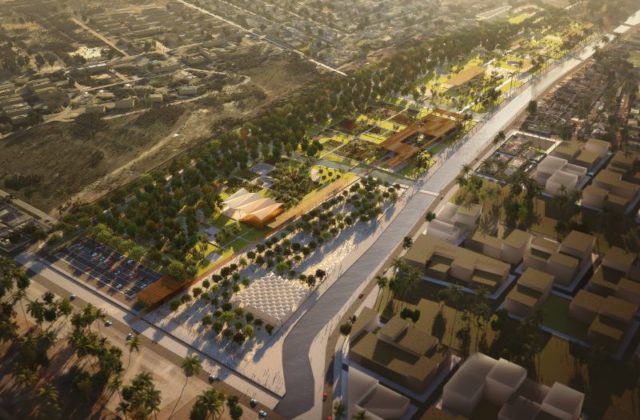
Aménagement de la lagune, Lomé, Togo
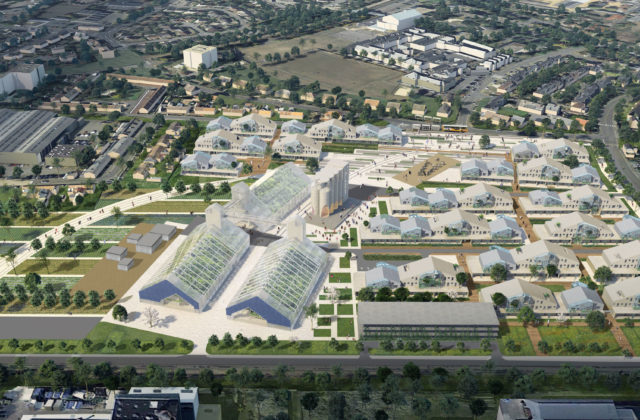
Olis agricultural neighbourhood, Lucé, France
