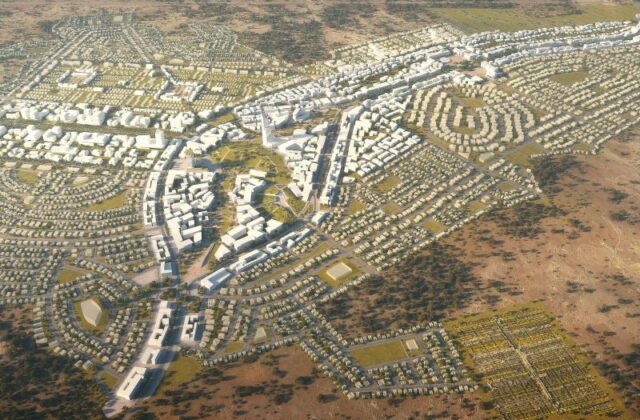
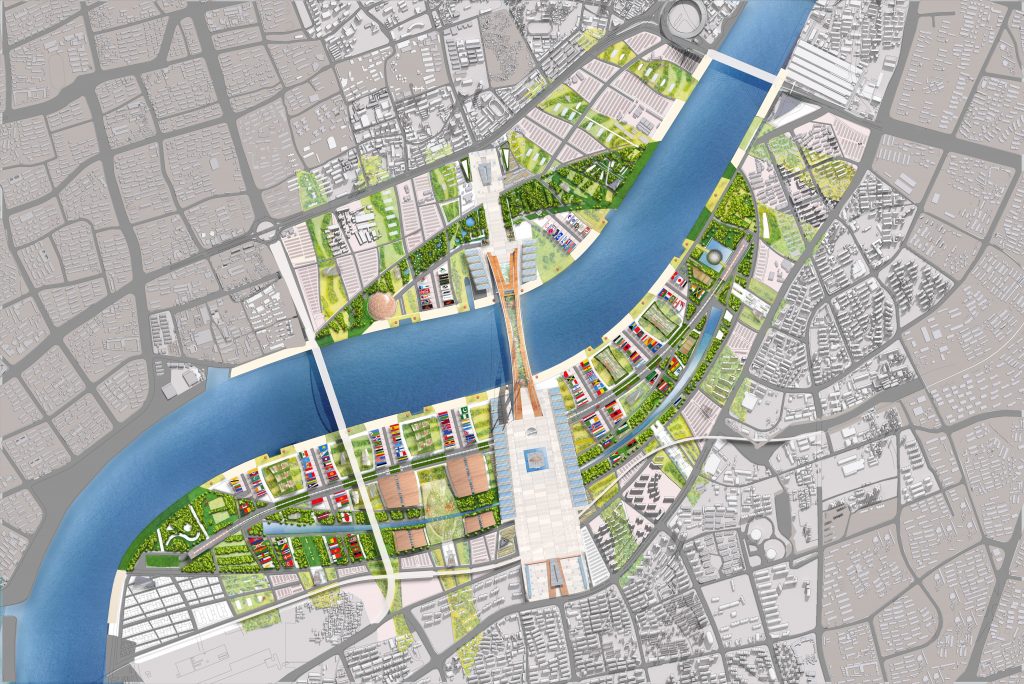
The Public Event Center at Expo Shanghai 2010 forms part of an urban complex aiming to become an important hub for tertiary services with an international reputation.
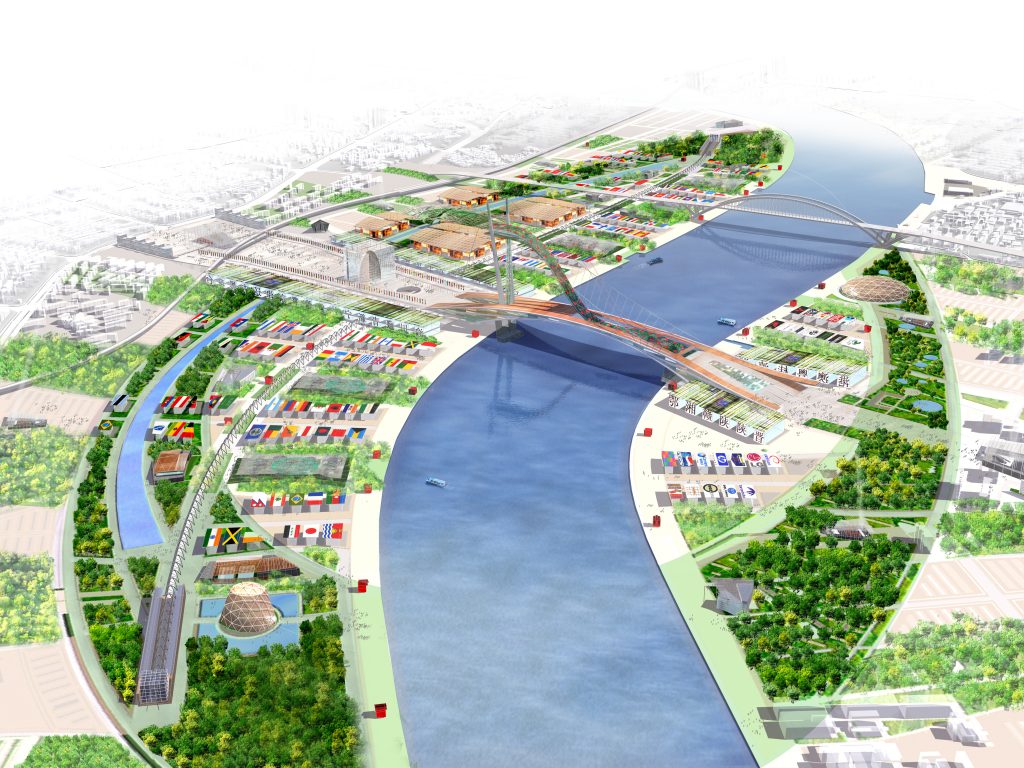
The Expo Shanghai 2010 was accompanied by new facilities for hosting activities and related urban developments. The Public Event Center is an international venue where conferences and forums are held together with a host of high-level events.
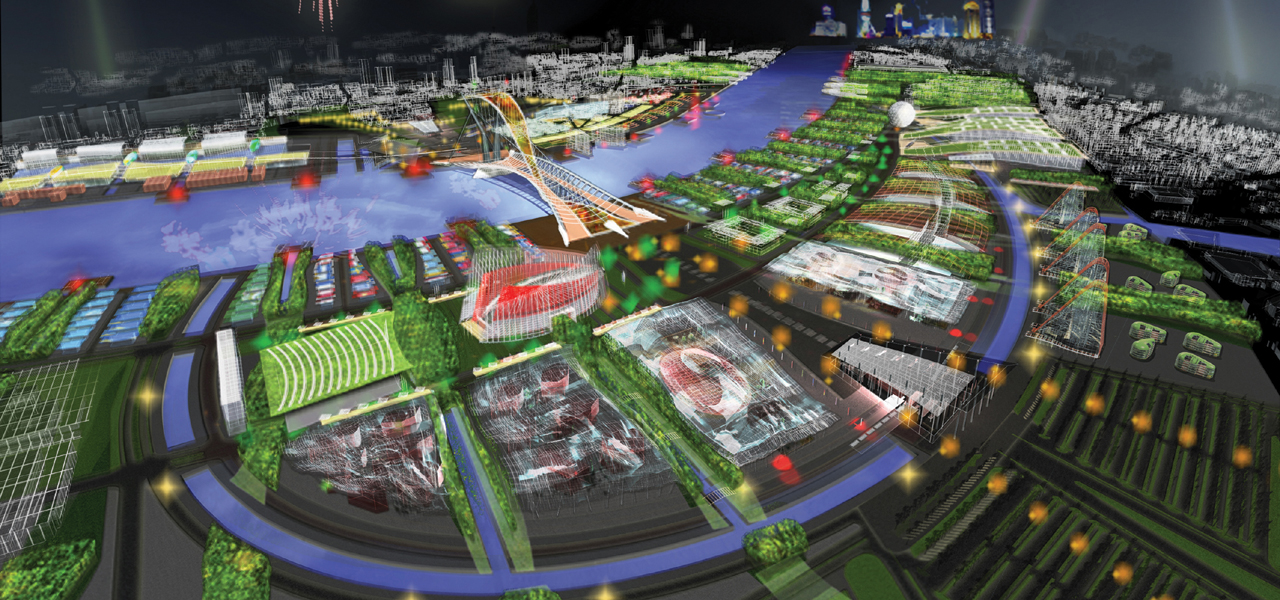
It takes the form of a Conference Center with two tiered auditoriums, including one of 1,600 seats, four halls each measuring 6,000 m² and 8,000 m² of meeting rooms. The use of new technologies and the central place of the Public Event Center first during the Expo 2010, and then in the area once the exhibition was over, was the major features of the architectural and urban proposal. The project conveys its integration into an innovative modernity that is respectful of its environment
An analysis of the trends of congress centres built around the world resulted in enlarging the fundamental notions of such a project. The Public Event Center boasts major advantages as an active participant in a city with an international reputation. Located near a five-star hotel, and easily accessible from the city’s airport, it aims to give a structure to an iconic hub for tertiary services in Asia’s Pacific basin. ThePublic Event Center symbolises the harmony between the city, nature, technology and human beings. The morphology of the building, the materials used and the landscaping create a continuity that goes beyond the building. The building envelope serves to reflect nature and the urban movements of the site. The polished-metal cone at the tip of the project creates a powerful link between the earth and sky, as though the building arises naturally from the park. The landscaping extends into the building by means of a green roof. The concept developed by NITA offers a double use of the park thanks to relaxation areas and performance spaces. This dual use affirms the relationship between the Public Event Center and the surrounding oasis.
- Customer:World Expo 2010 Shanghai, Bidding Office
- Team:architecturestudio, Roger Perrin-Jaquet
- Program:Étude urbaine
- Year:2001
- Surface:9 000 000 m²
- Status:2010
Similar programs
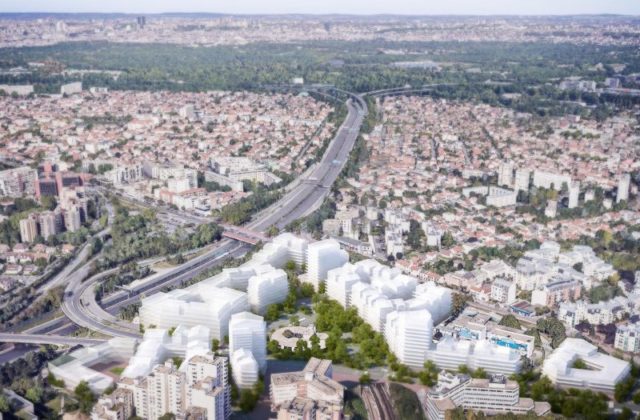
Triangle de l’Echât mixed development area, Créteil, France
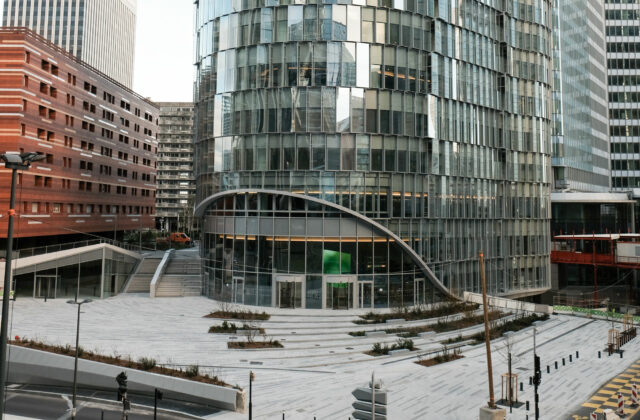
Public area of the Saisons district, La Défense, France
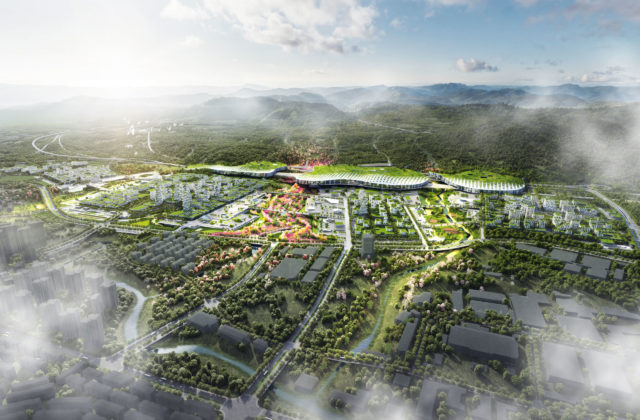
Chongqing Railway Station, Chongqing, China
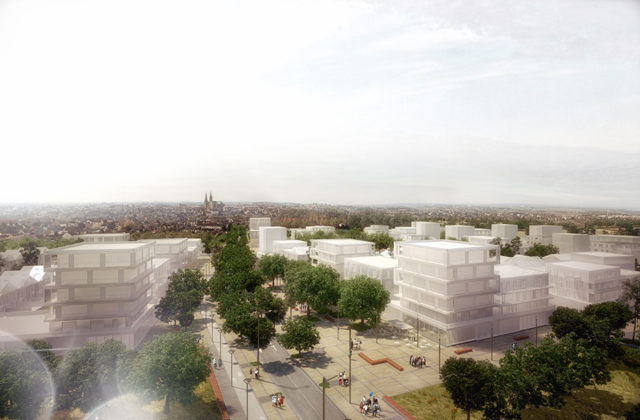
Aménagement du plateau Nord-Est, Chartres, France
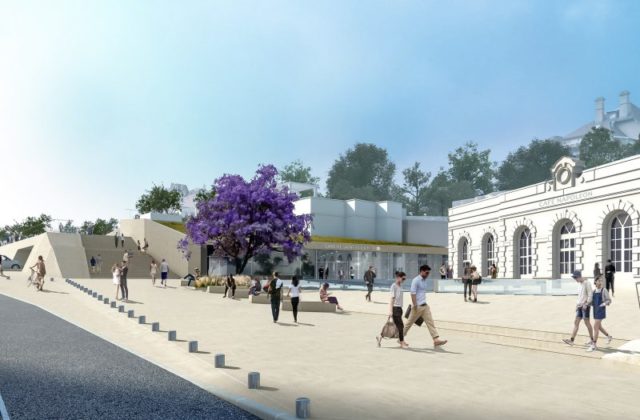
Saint-Cloud train station, Saint-Cloud, France
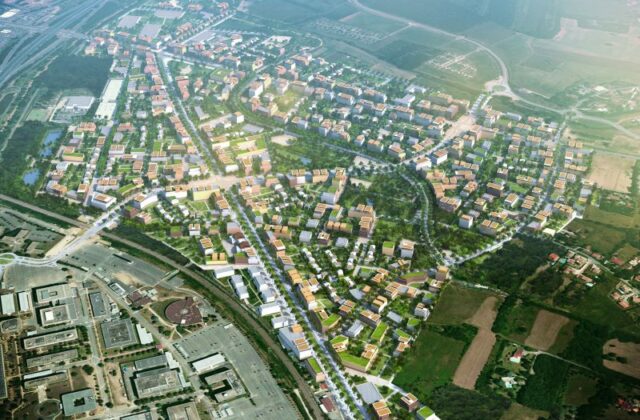
Aménagement du secteur Malepère, Toulouse, France
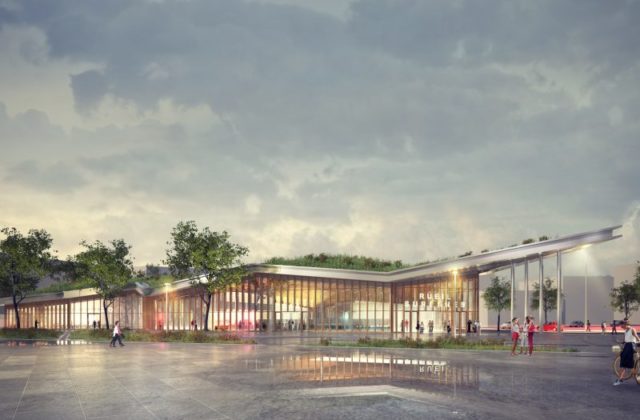
Rueil-Suresness Mont Valérien train station, Rueil-Malmaison, France
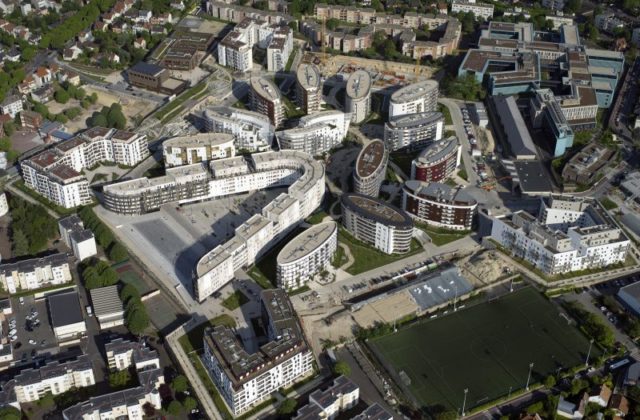
The Digital Fort, Issy-les-Moulineaux, France
