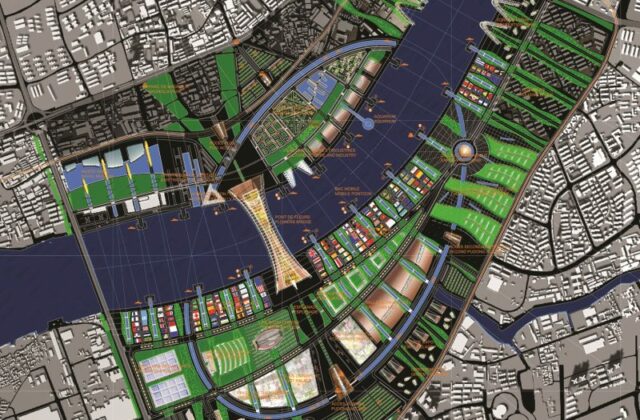Urbanism & mobility, Urban Study, Guide plan
Paris Ouest Nanterre University master plan
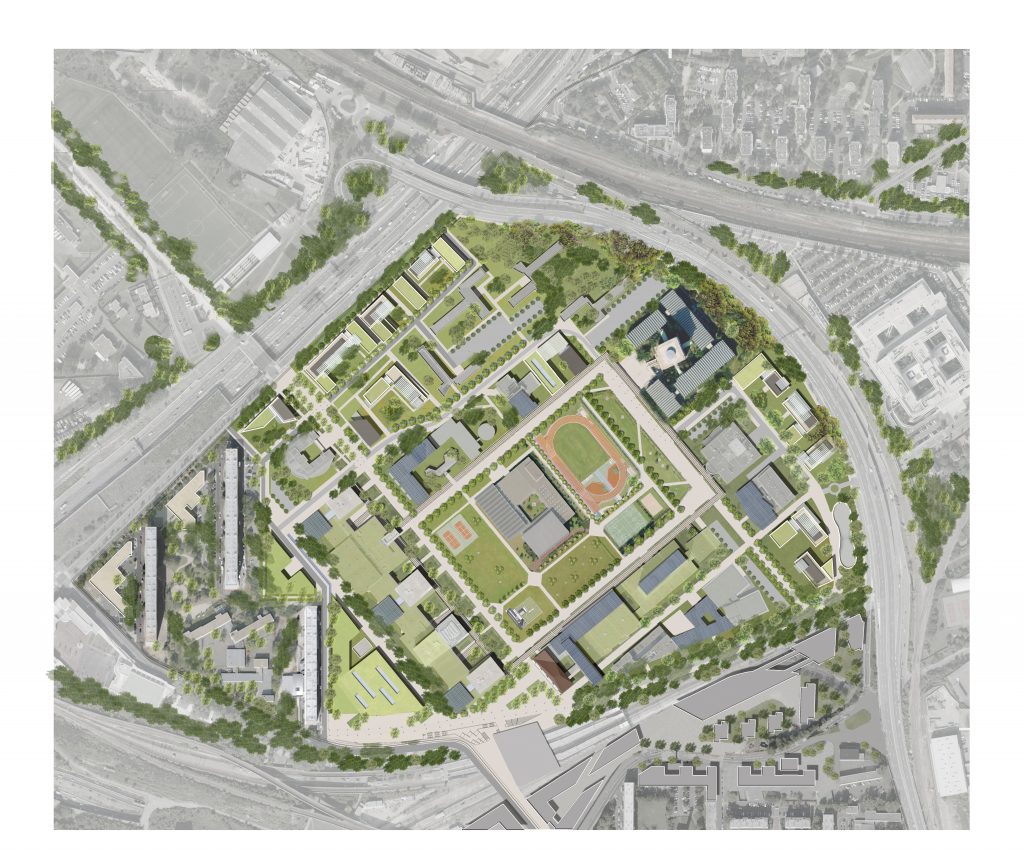
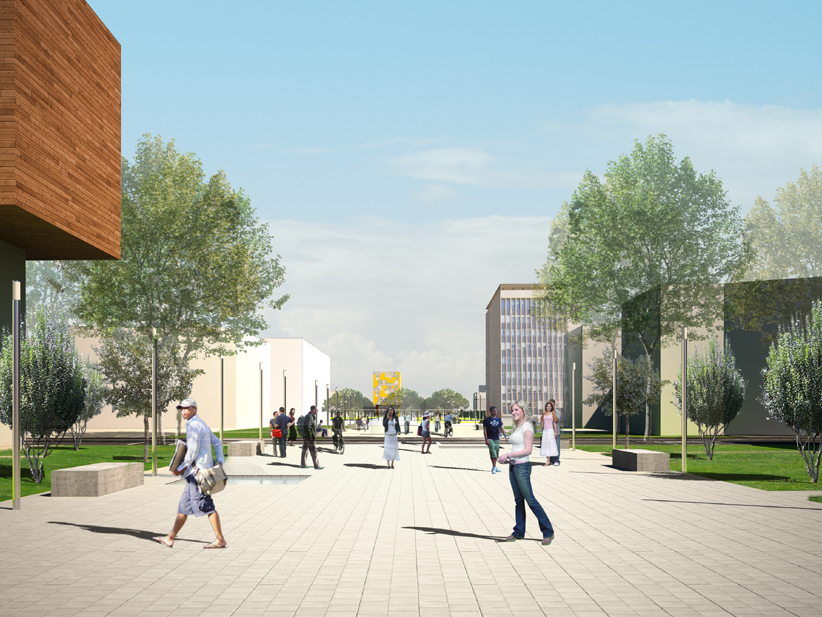
Paris Ouest University’s master plan aims to strengthen the programming of the faculty buildings on campus while opening the latter onto the city, in a forward-looking and shared vision of its development.
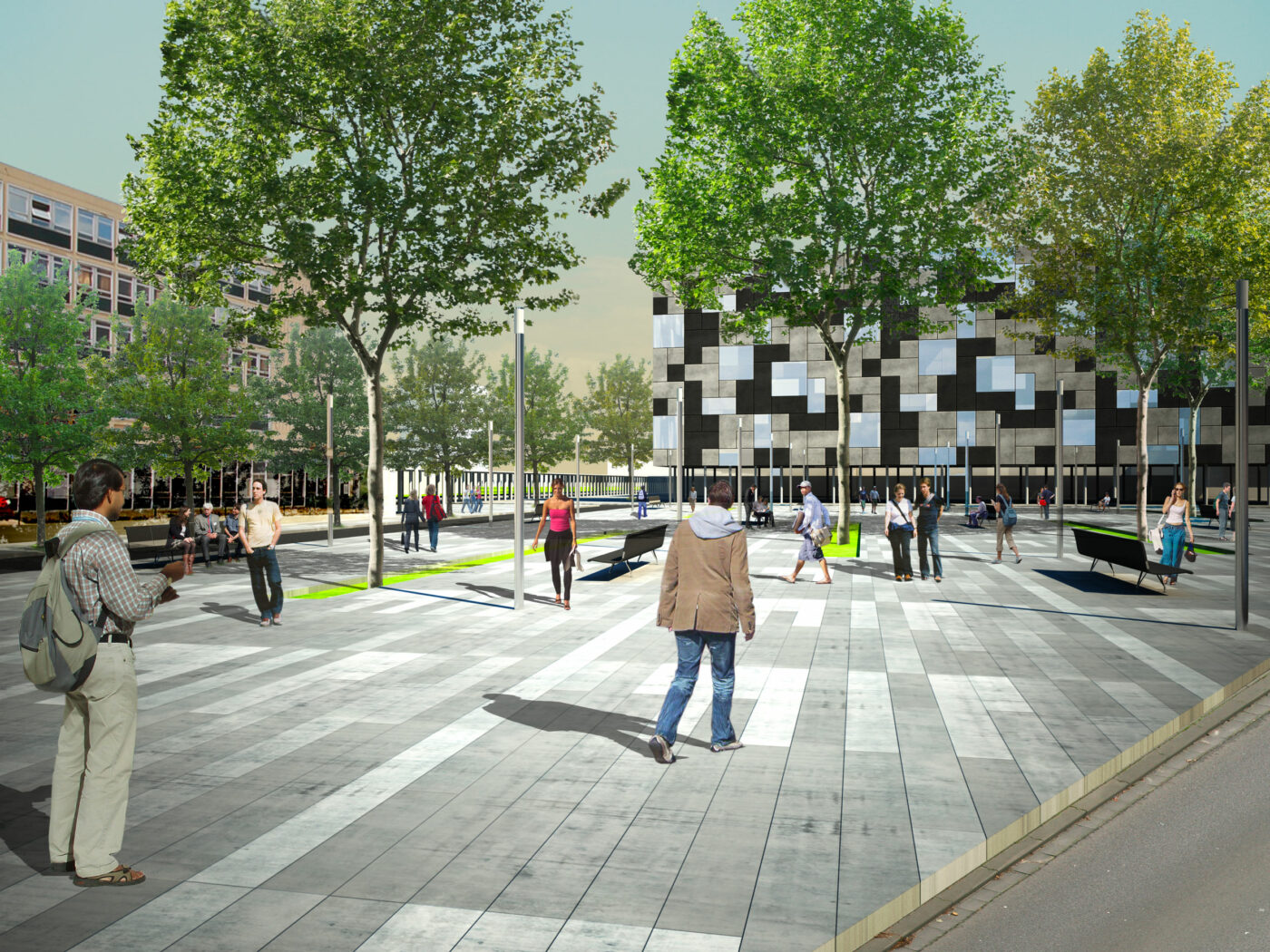
Located to the North West of the La Défense business district, the Paris Ouest Nanterre University campus is at the heart of a large area of projects. The University has a built heritage from the 1960s to rehabilitate.
Thus, swales mark the limits of the faculty. Pedestrian streets, walkways and pergolas are widespread, offering users a pleasant connection with nature. The project focuses on a very green campus, whose landscaped fabric promotes biodiversity. The master plan constitutes a strategic real estate tool, sustainable development and campus management tool for the next 15 years.
Similar programs
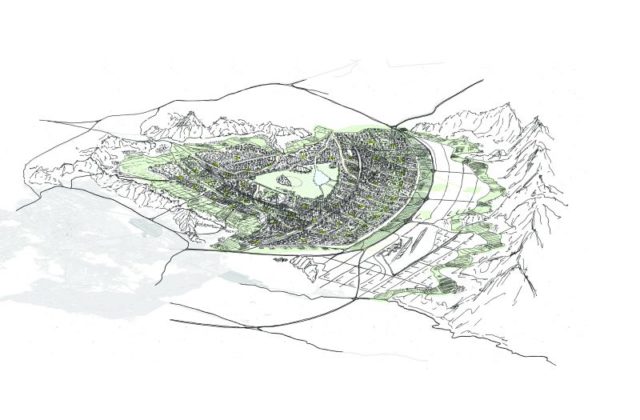
Designing Kabul New City, Kaboul, Afghanistan
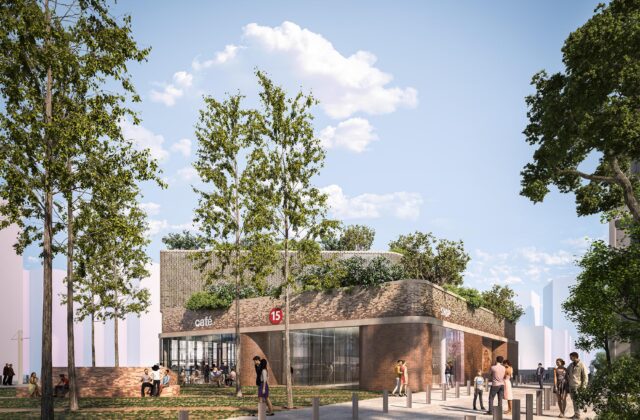
Bobigny station – Pablo Picasso, Bobigny, France
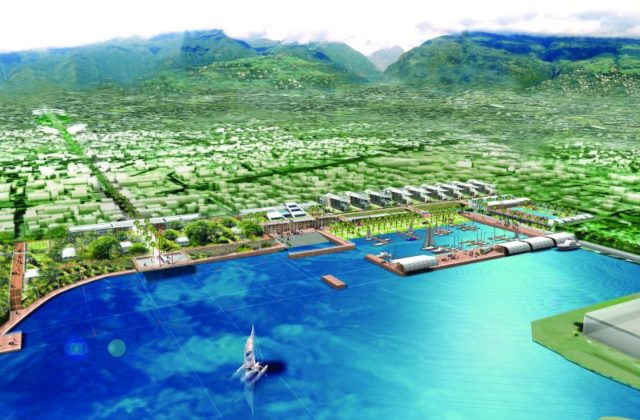
Aménagement du port ouest, La Réunion, France

Chongqing Railway Station, Chongqing, China
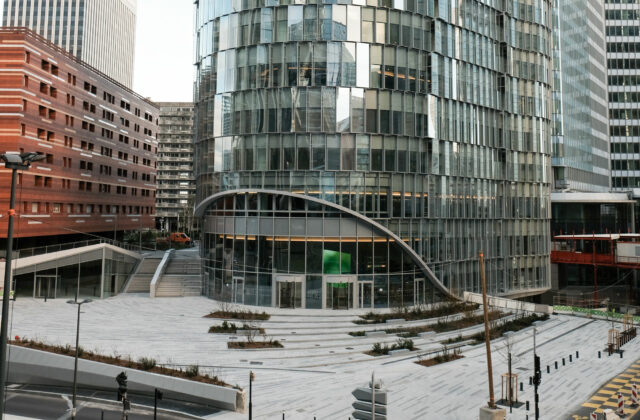
Public area of the Saisons district, La Défense, France
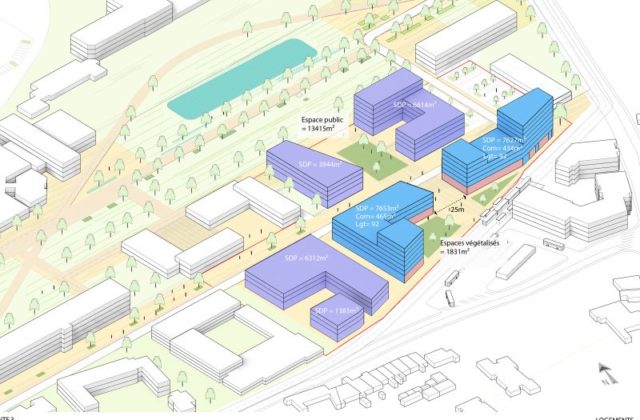
Campus de Talence, Pessac et Gradignan – secteur Est (sciences technologiques), Bordeaux, France
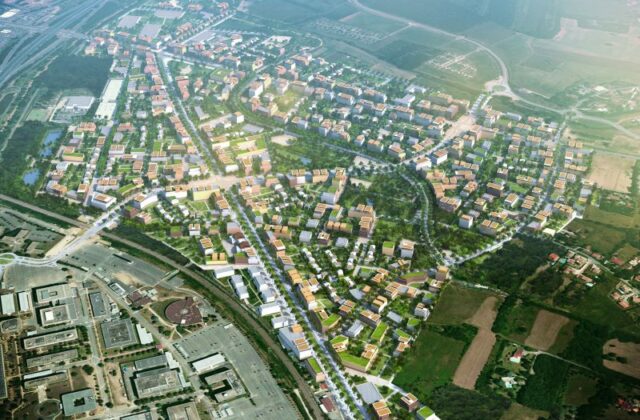
Aménagement du secteur Malepère, Toulouse, France
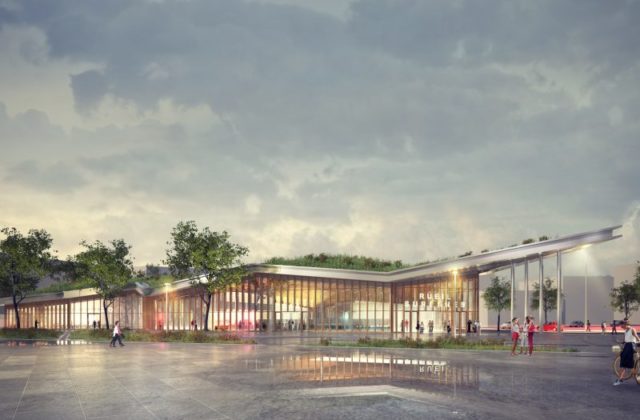
Rueil-Suresness Mont Valérien train station, Rueil-Malmaison, France
