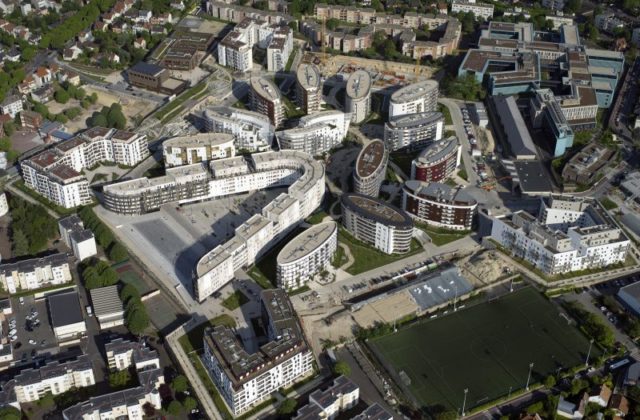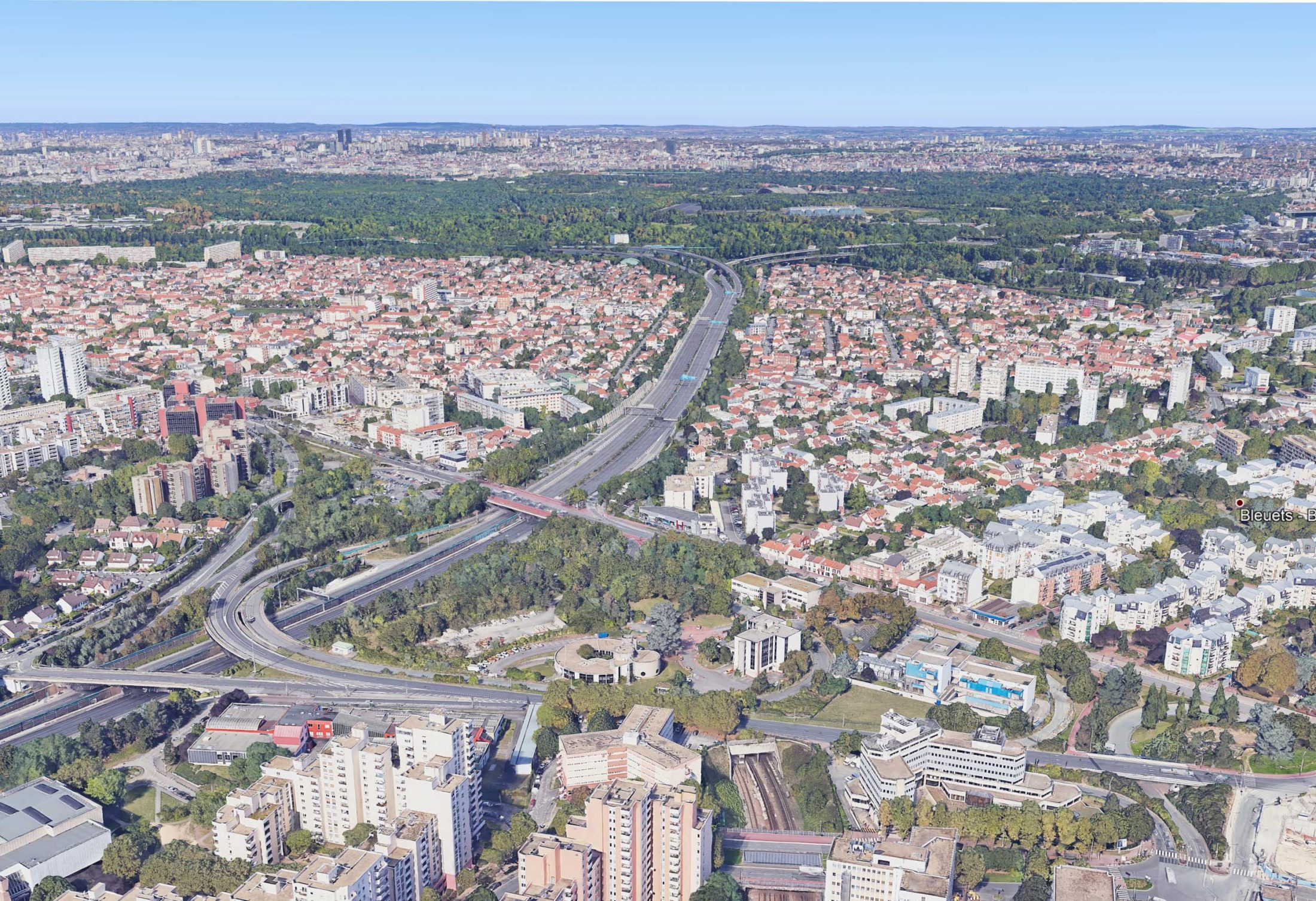
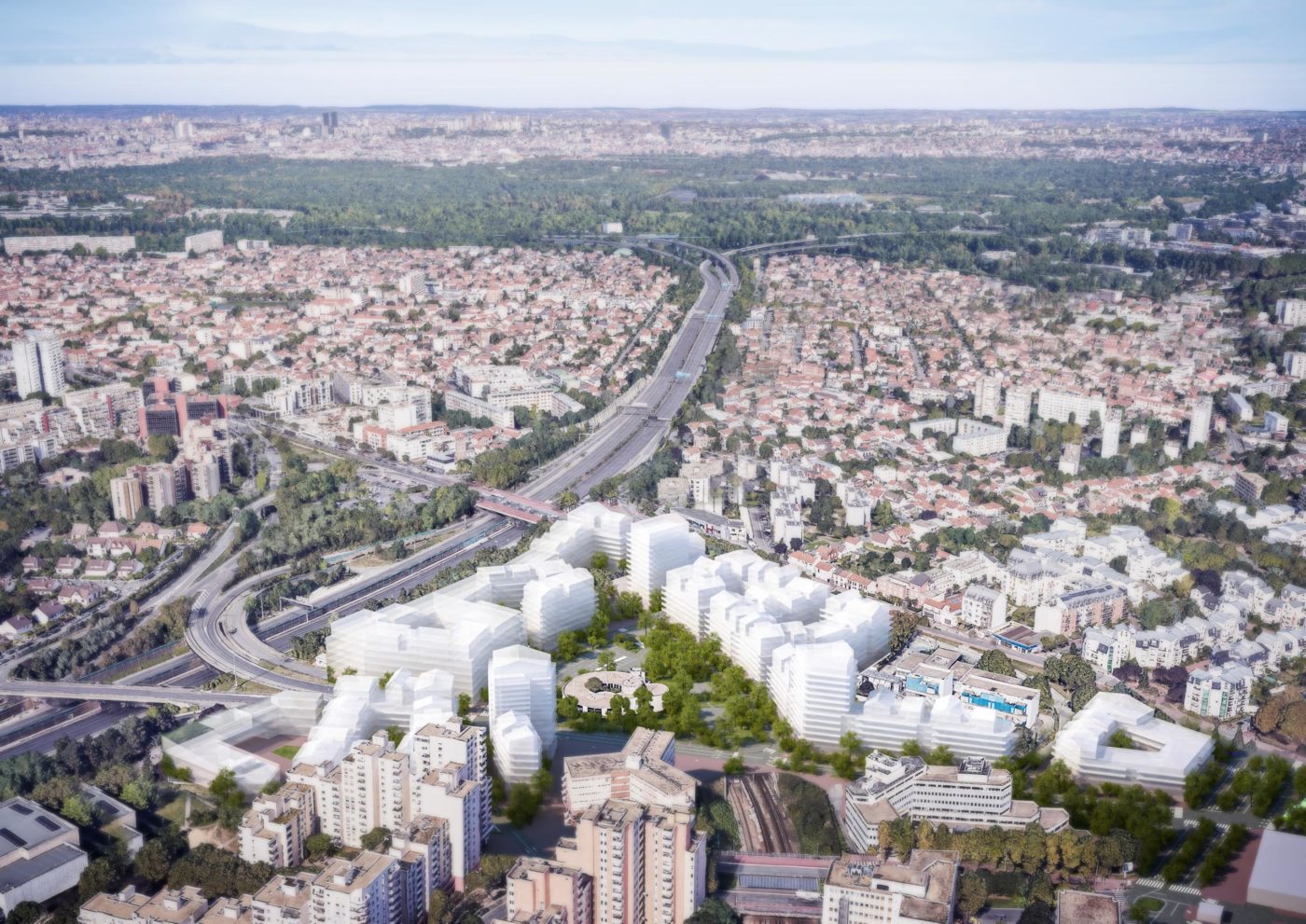
The Triangle de l’Echât development project is a convincing demonstration of
the initiatives to revitalise neglected urban areas, at the border between dissimilar but typical Ile-de-France housing areas of private residence and large apartment buildings.
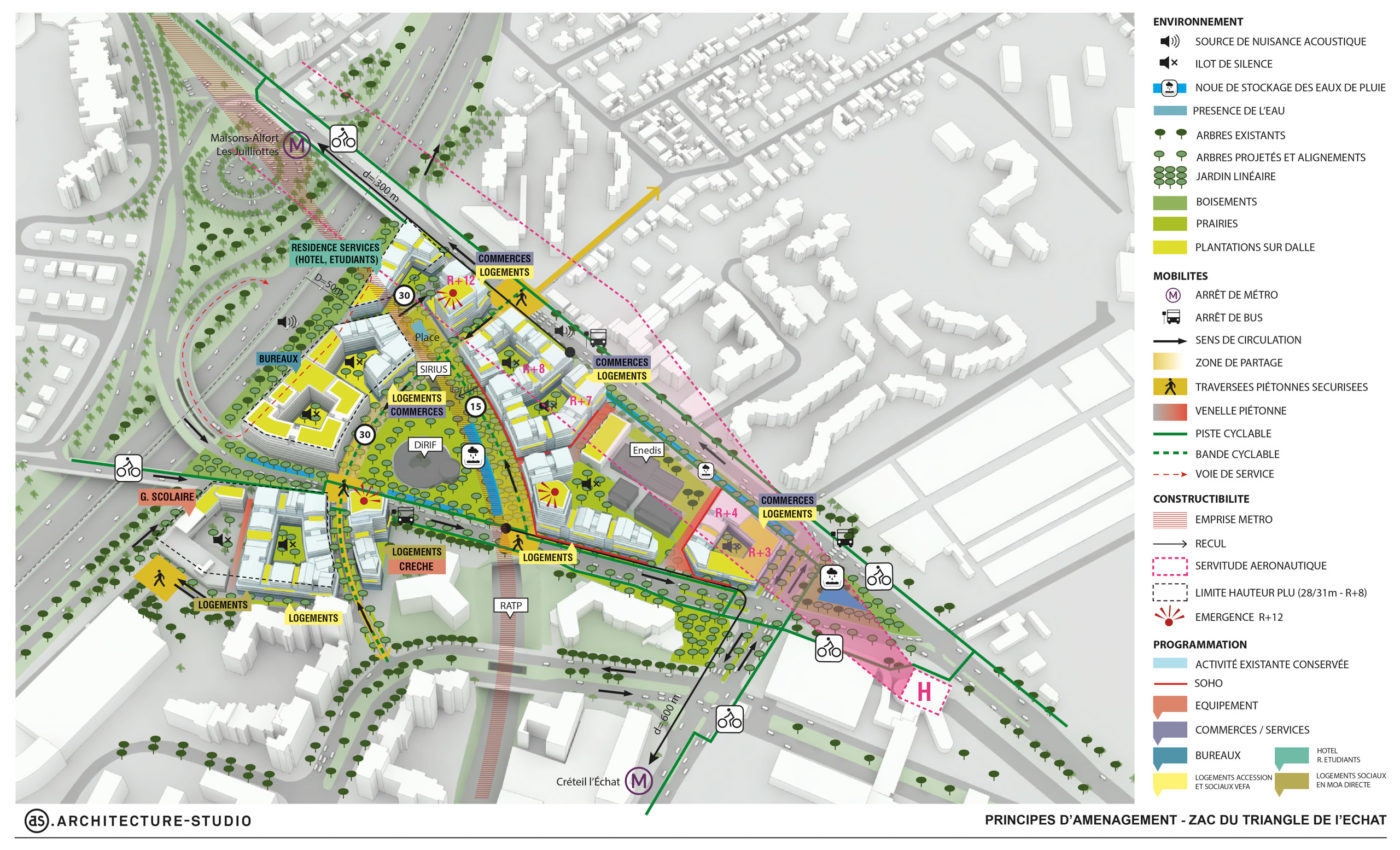
Driven by the project for reuse of reclaimed State land for residential development (2012-2016) aiming to provide 41,000 housing units in the Île-de-France region, the site represents a major renovation opportunity in the context of the nearby construction of new metro stations of the future Grand Paris Express network (introduction of line 15, planned for 2020 and interconnection with line 8).
The district also provides new city access routes to Créteil and Maisons-Alfort. These two communes face each other on either side of the A86 motorway, around an interchange of the Paris transport system connecting the A86 to the RD19 and RD48.
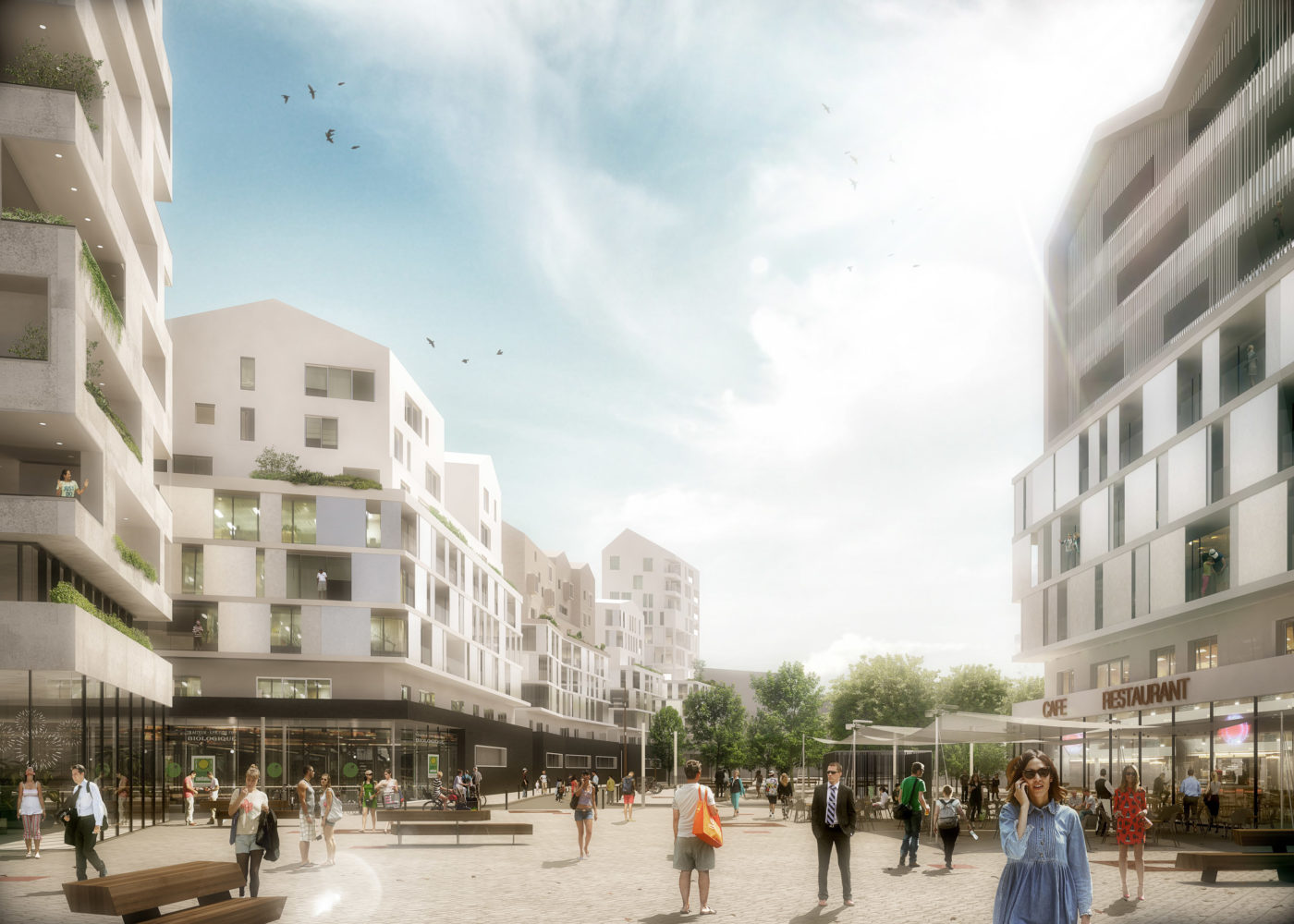
The Triangle de l’Échat site is a one-of-the-kind urban entity, created by this network of motorway infrastructures. The main challenge of the project is reconverting an archipelago dominated by the road system to a real city district that is connected, habitable, porous, and accessible to all. It is based on a plan for reclaiming public spaces and developing a large number of housing units, built around local businesses and a school complex.
By keeping some of the already existing buildings, the project proposes the insertion of mixed macro-plots, organised according to a vertical planning hierarchy. A first section, designed as the base, contains flexible-use, traversable and modular spaces, set in the middle of a dense palette of vegetation and intended to be a counterbalancing natural space. The housing programmes are planned to rise above them and meet the requirement to provide generous and qualitative outdoor spaces. Finally, the progressively tapering roofs featuring terraced gardens outline a horizon widely open to the sky.
Known as “the islands of silence”, these plots will implement a harmonious structural transition from an eclectic urban environment to a peaceful island environment. Acoustic insulation will be provided by studying the allocation of development plans within the mixed islands, by using differentiated treatments of façades according to their exposure to noise.
- Customer:Grand Paris Aménagement
- Team:Architecturestudio (lead consultant), Babylone, Egis Mobilités
- Program:Design and urban project management
- Year:2018
- Surface:9 hectares
- Status:2013/2028
Similar programs
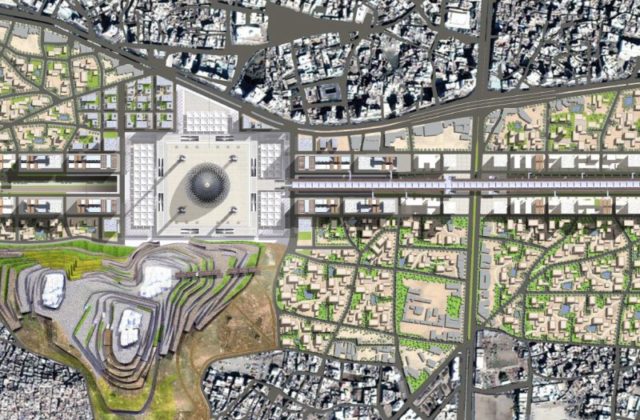
King Abdul Aziz avenue, Mecca, Saudi Arabia
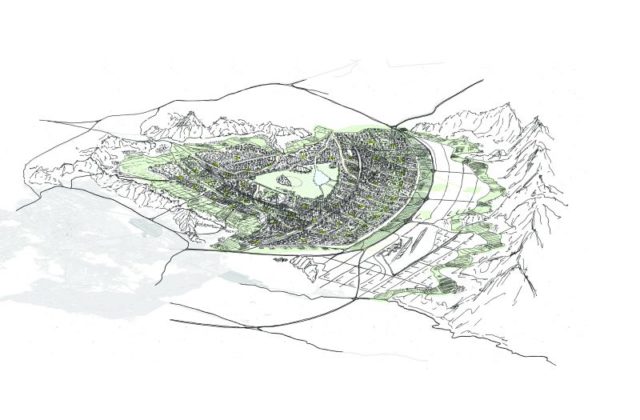
Designing Kabul New City, Kaboul, Afghanistan
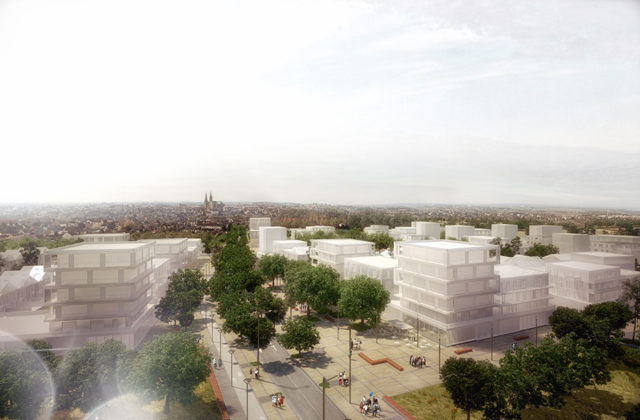
Aménagement du plateau Nord-Est, Chartres, France
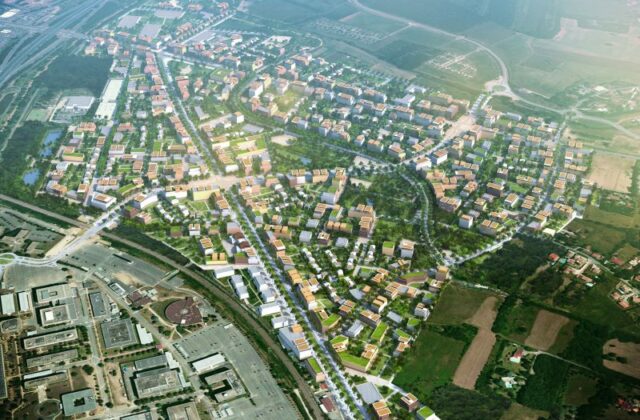
Aménagement du secteur Malepère, Toulouse, France
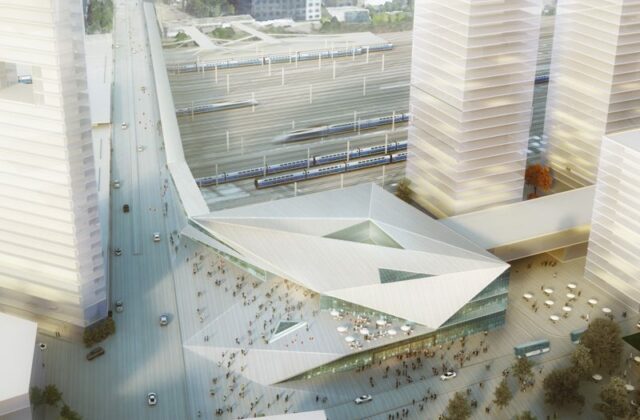
Saint-Denis-Pleyel train station, Saint-Denis, France
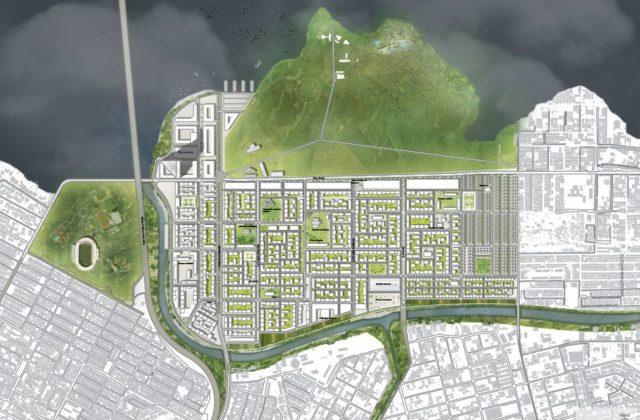
Etude de Master plan des quartiers d’Anoumabo et de la SICOGI à Marcory, Abidjan, Côte d'ivoire
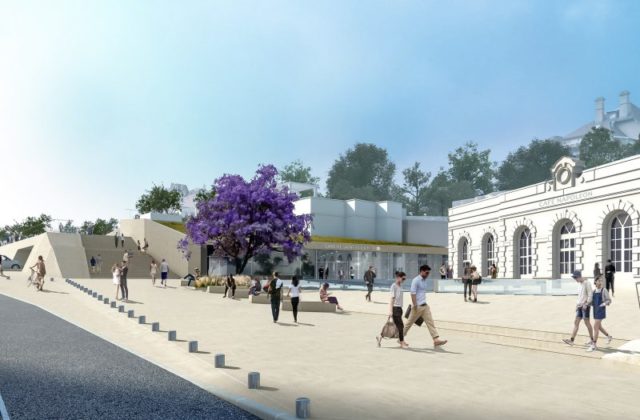
Saint-Cloud train station, Saint-Cloud, France
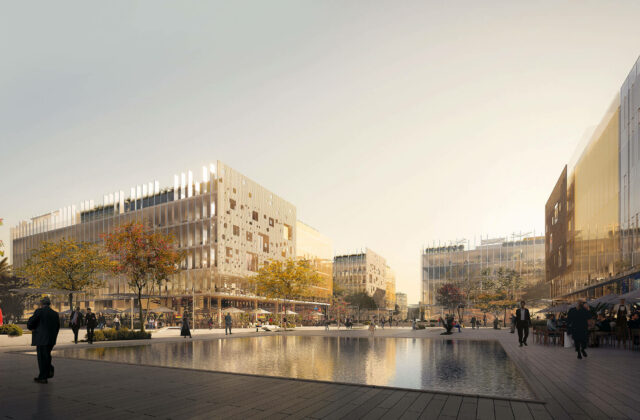
Urban Business Lane, New Cairo, Egypt
