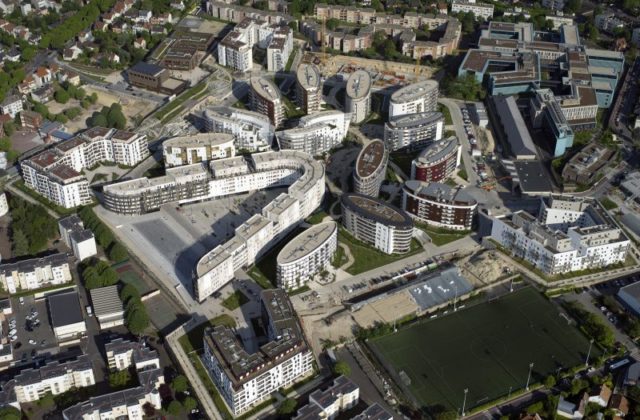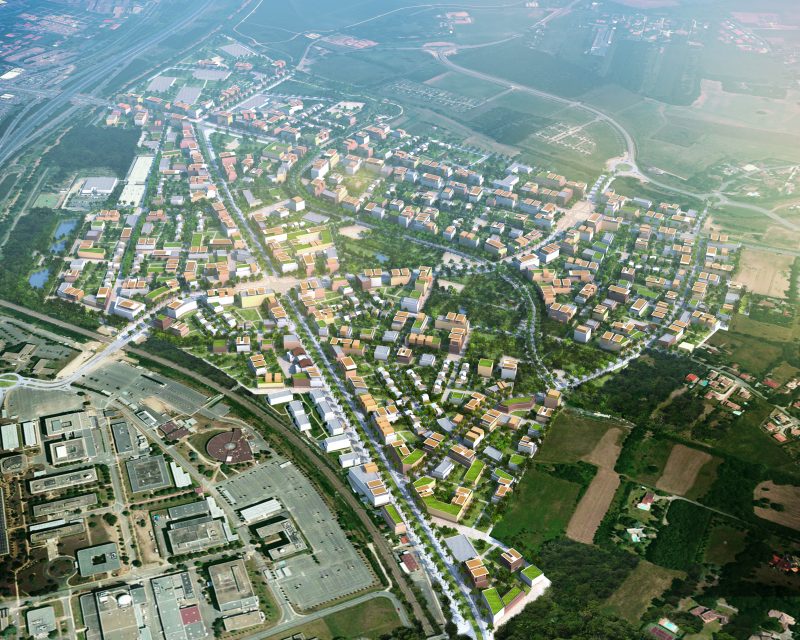
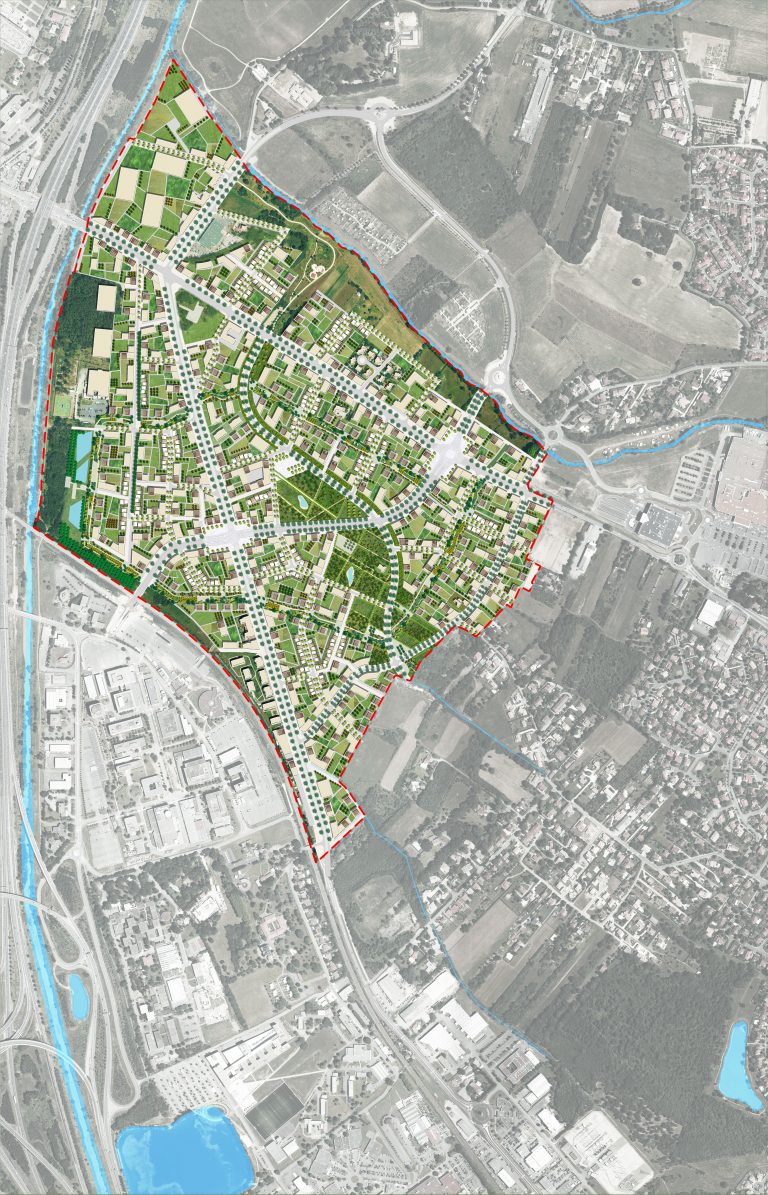
The development of the Toulouse Malepère district is an example of redesign of the city gates and outlying areas, intended to contain the metropolitan urban sprawl and promote the sustainable urbanization of this rapidly expanding city.
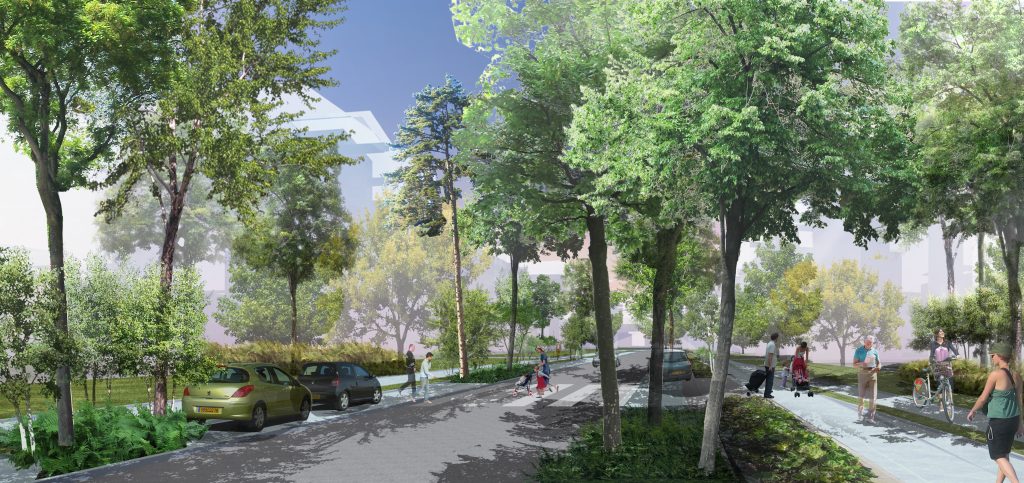
The Malepère site offers the advantage of proximity to the center of Toulouse and the south-eastern outgrowths of built-up areas, where urbanization proceeds through the construction of detached residences, apartment buildings and vast commercial spaces. The current boundaries of the district are the Montaudran Industrial Area and the Revel Road and Labège Road shopping streets. This bustling city life, product of the ongoing activity and traffic flows, the proximity of the inner ring road and the expected arrival of the railway, is in stark contrast with the tranquility and countryside ambiance of the district’s central gardens.
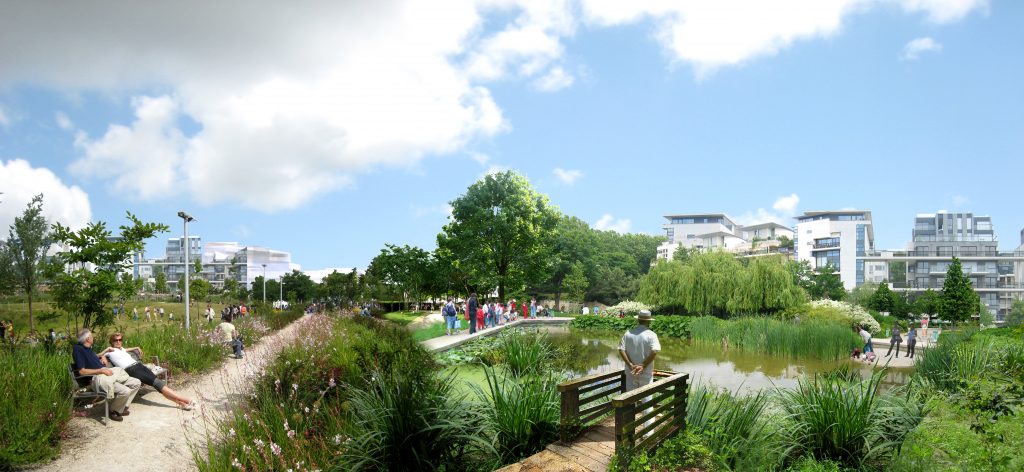
It reconciles the demands of the city with the specific features of the site, proposing a coherent and sustainable general urban planning concept that prioritizes soft mobility and public transportation. An initial environmental study has identified the most significant environmental impacts of the urban development zone on the site in terms of climatic conditions, geological and topographical contexts, local resources as well as fauna and flora contexts. Consequently, compliance with a sustainable development charter has been proposed as a joint approach of all the stakeholders involved in the project’s management. For example, macro-plots surrounded by “active” gardens may serve both as spaces for social encounters, and for developing alternative forms of rainwater management, such as treatment of runoff water by decantation or phytoremediation for water retention, even from century-old sources. Controlled density, passive design and extensive use of renewable energies are the defining features of this energy-efficient district.
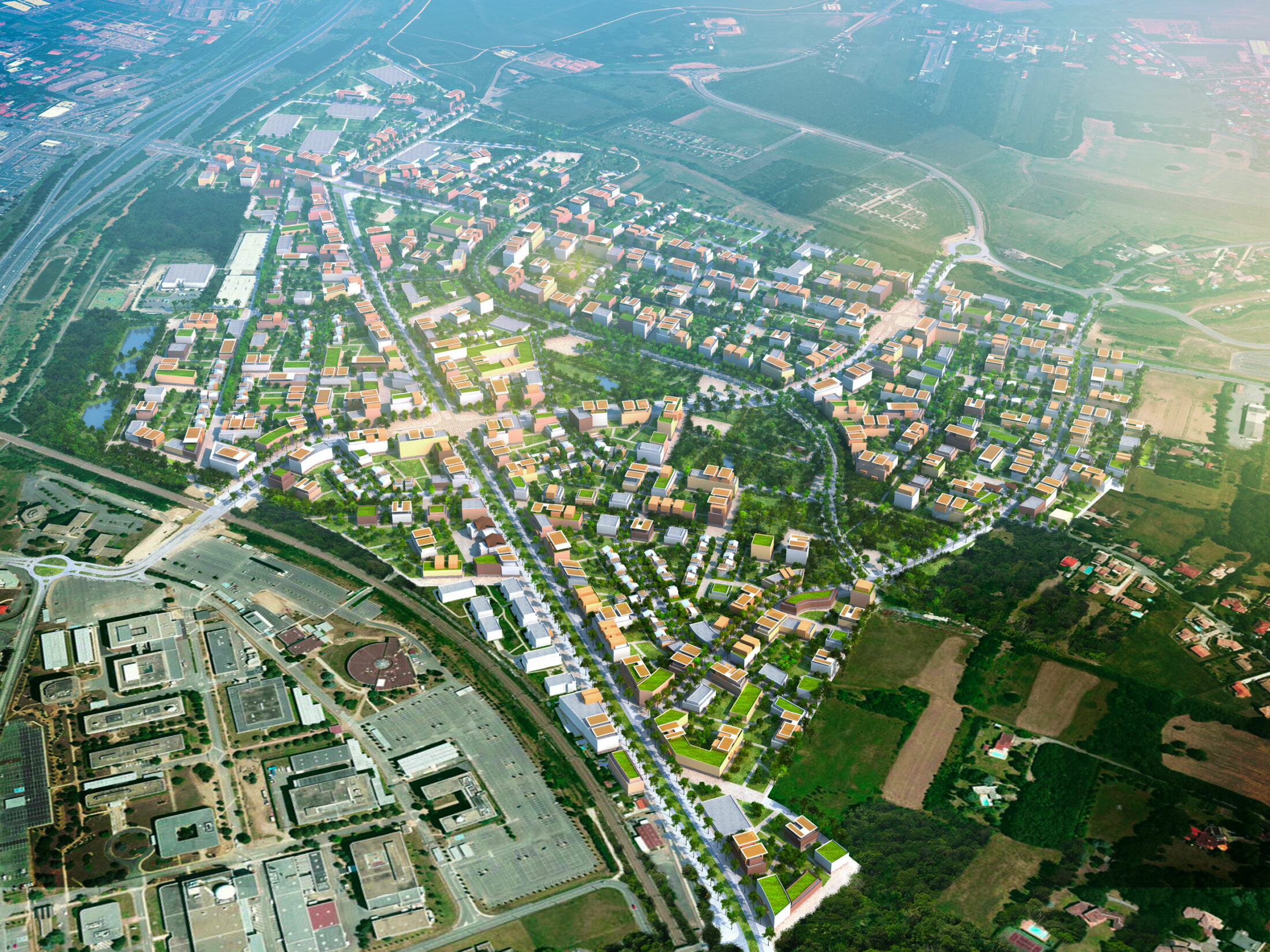
- Customer:Ville de Toulouse
- Team:M.T. Développement, S.C.E.T., C.L.F. Immo., S.A.H.L.M. les Chalets, S.C.I.C. A.M.O., Le nouveau Logis Méridional
- Program:ZAC mxed de logements, commerciales et tertiaires
- Year:2008
- Surface:113 ha
- Status:Etudes 2007-2011
Similar programs
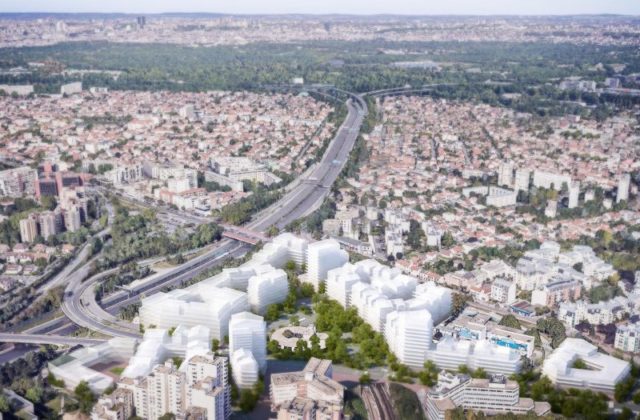
Triangle de l’Echât mixed development area, Créteil, France
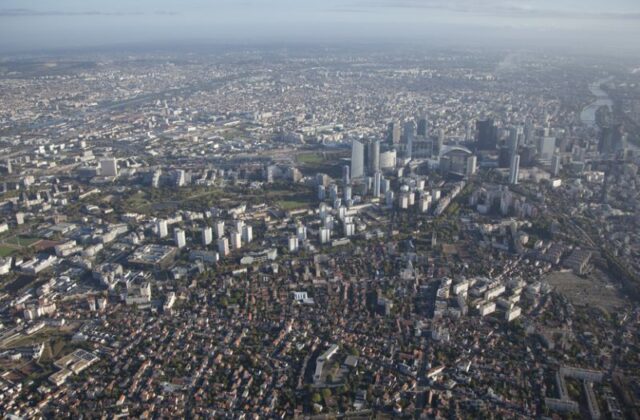
Urban coherence and development project (Courbevoie, La Garenne-Colombes, Nanterre, Rueil, Suresne), Courbevoie, La Garenne-Colombes, Nanterre, Rueil, Suresnes, France
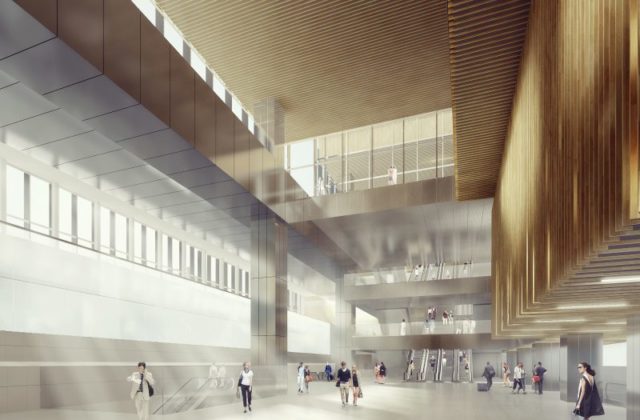
Nanterre-la-Folie train station, Nanterre, France
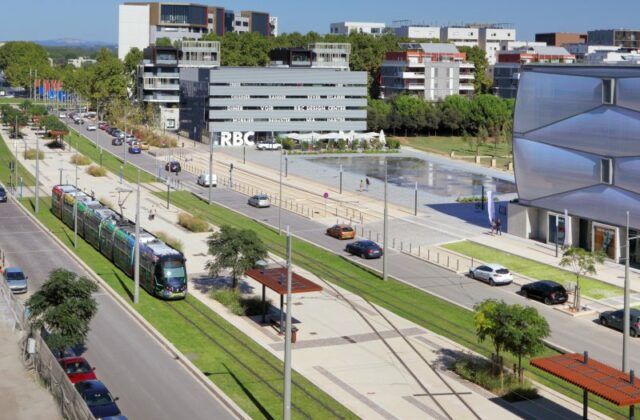
Aménagement de l’Avenue Nina Simone et de la rue Joan Miro, Montpellier, France
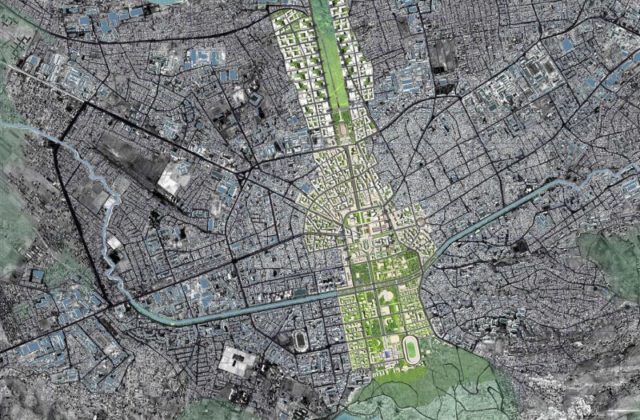
Urban design in Tirana City, Tirana, Albania
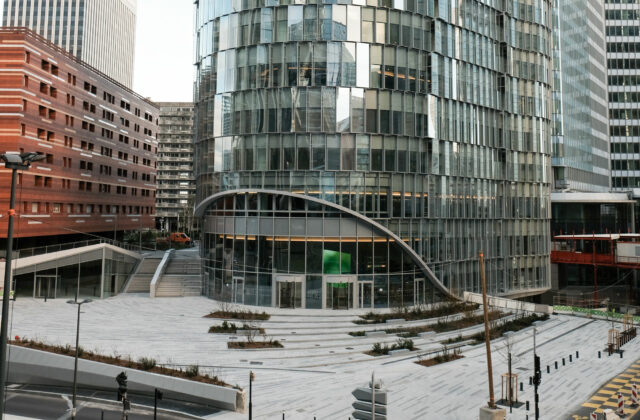
Public area of the Saisons district, La Défense, France
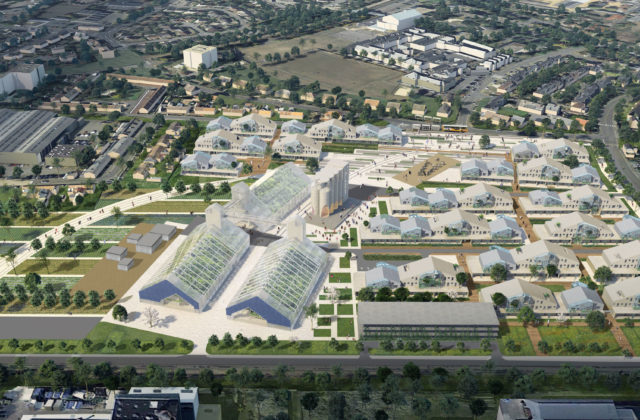
Olis agricultural neighbourhood, Lucé, France
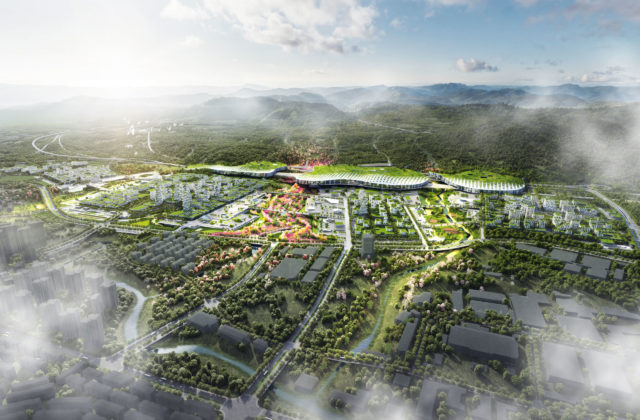
Chongqing Railway Station, Chongqing, China
