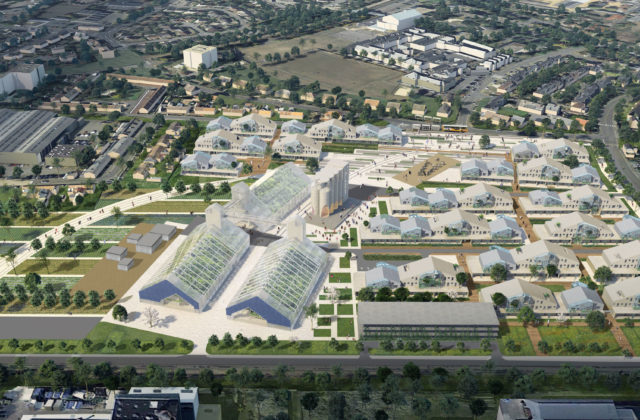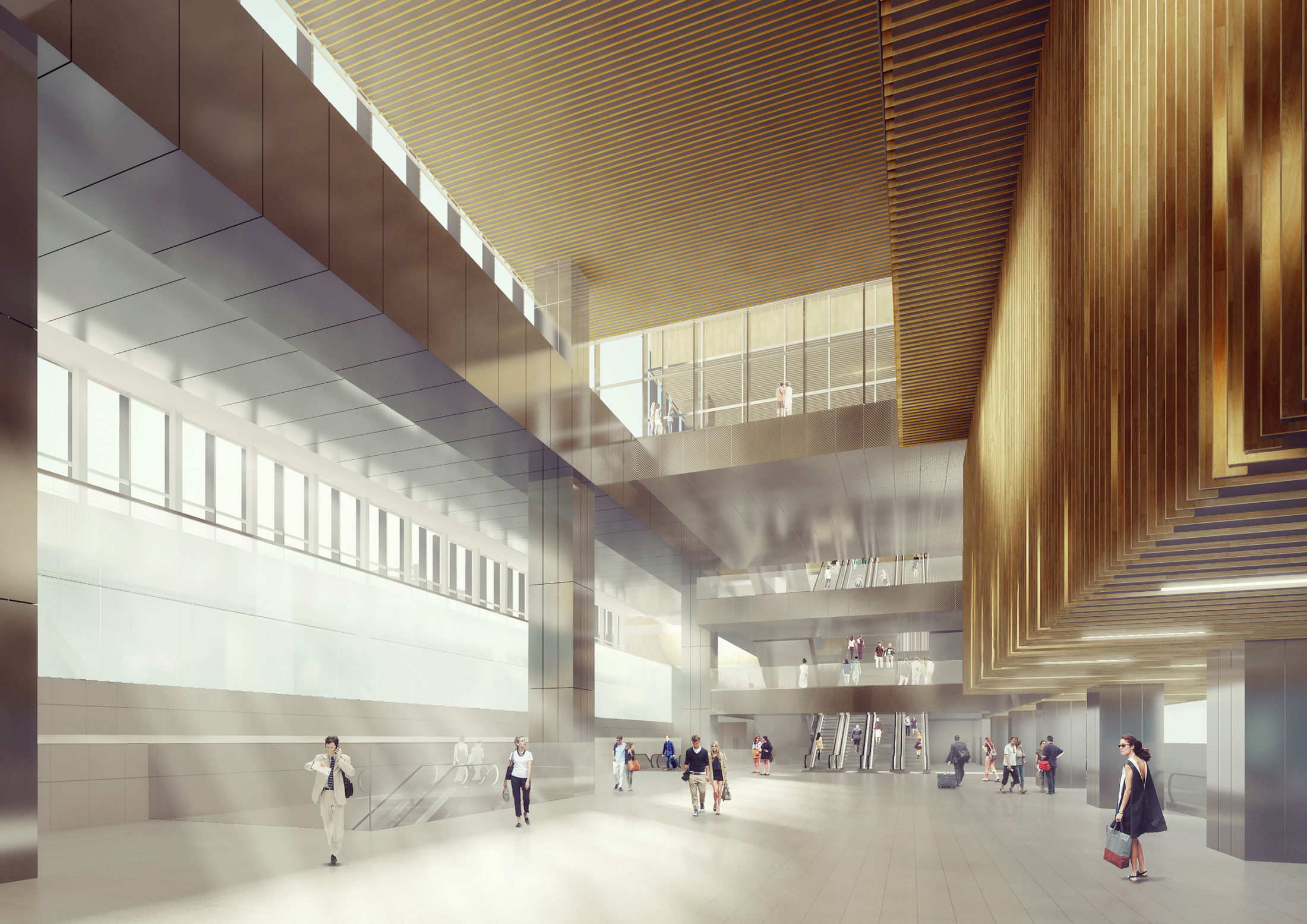
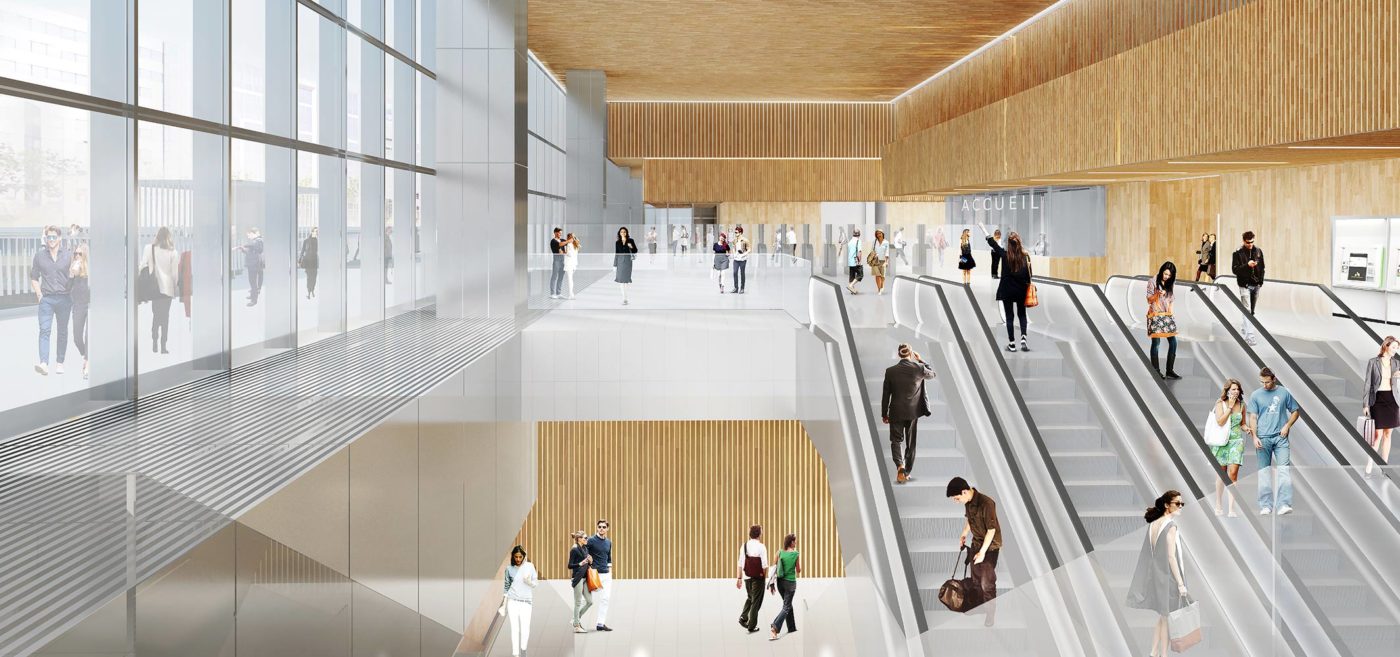
Fruit of a large-scale urban integration strategy, the iconic Nanterre-La-Folie Station is the only station of the future Grand Paris Express network to be included into a twin architectural project that is at the same time mixed, densely populated and a major feature of a high-quality neighbourhood.
The Nanterre-La-Folie Station is located on a railway brownfield in the Quartier des Groues, currently undergoing full renewal. The surrounding environment is highly heterogeneous, consisting of a mixture of large apartment buildings, detached private houses and industrial public spaces.
On a local scale, this district is the last major development section of the Seine-Arche-La Défence National Interest Project and, more generally, in the first ring of Western Paris. Its mission is to reconcile the challenges of the Greater Paris metropolitan area with those of local life, by restoring the continuities between the surrounding neighbourhoods and providing high-quality living spaces.
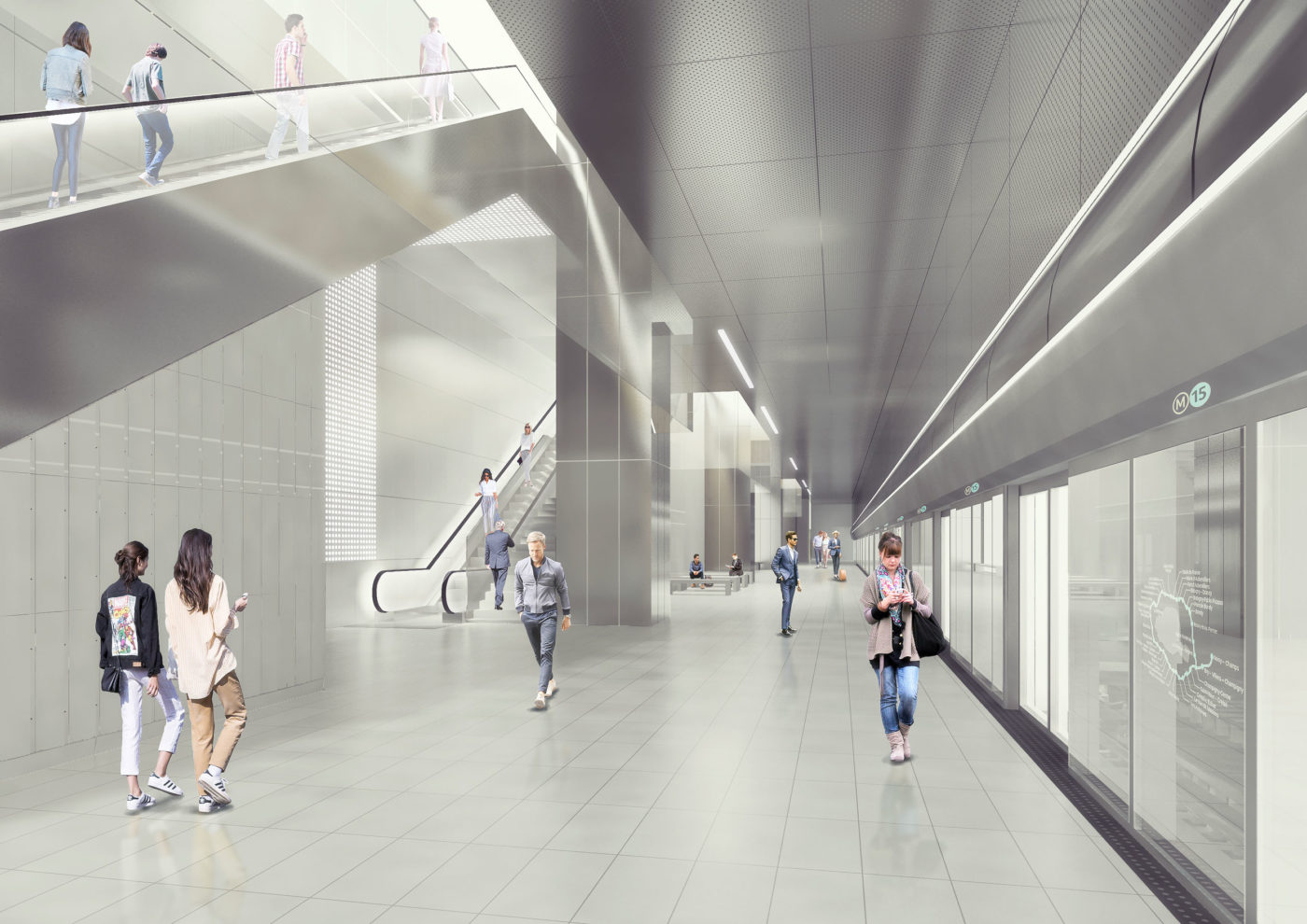
The fruit of a finely managed strategy of urban integration, the Nanterre-La-Folie metro station, designed to ensure the transit of more than 500 passengers per minute during peak hours, is the only station of the future of Grand Paris Express system to be included into a twin architectural project that is at the same time mixed, densely built and a major feature of the planned district. The train station centre, defined to be built on a macro-plot of 8600 m2, is planned as a superstructure accommodating 30,000 m2 of offices, 10,000 m2 of housing units and 5000 m2 of services. Within this perspective, the project lays the groundwork of the infrastructure of this future urban hub by linking it to the great ecological continuum of the “landscape balcony” defined by district’s team of urban planners and comprising exceptionally high-quality public spaces with views on La Défense, the Terrasses de Nanterre project and the railway track cluster. The building has been designed as a base of an urban structure. The station represents the key element in the development of this vertical, heterogeneous and densely-populated twin project. Its high and transparent base intuitively calls on users and guides them. A large window to the city, under the landscape balcony, brings in natural light down to the platforms. Inside the station, the passenger route is clear, easy to read, effective and attractive thanks to an architectural design based on the use of natural materials (wood, bamboo, etc.) to create a layered and amplified landscape concept within a contemporary design (series of vertical strips that extended horizontally to the ceilings). The closer we get to the platforms, the more we notice the common identity symbols of the Grand Paris metro stations, which use of a more mineral, metallic and digital language. Finally, the Nanterre-la-Folie Station is the concrete implementation of a shared urban vision, at the same time more intense, by promoting different layers of landscape and functional features, as well as more open, inviting people to stroll leisurely and wander to discover and settle in new residential areas.
- Customer:Société du Grand Paris
- Team:Architecturestudio (lead consultant), Concepto, Frank Boutté Consultants, Setec Bâtiment, Setec TPI, Vulcaneo, Acoustique Vivié et Associés, Elioth, Eco-Cités
- Program:Train station
- Year:2018
- Surface:5 000 m²
- Status:Studies
Similar programs
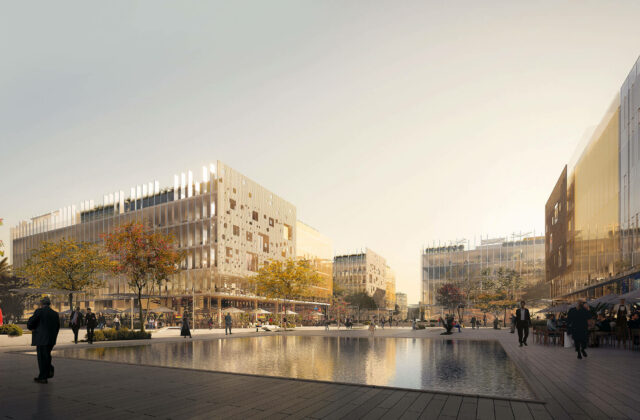
Urban Business Lane, New Cairo, Egypt
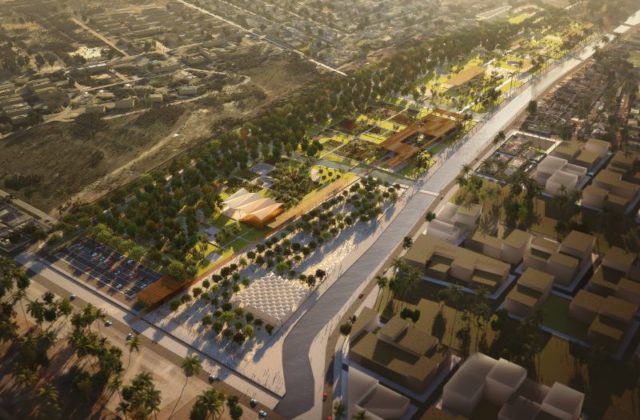
Aménagement de la lagune, Lomé, Togo
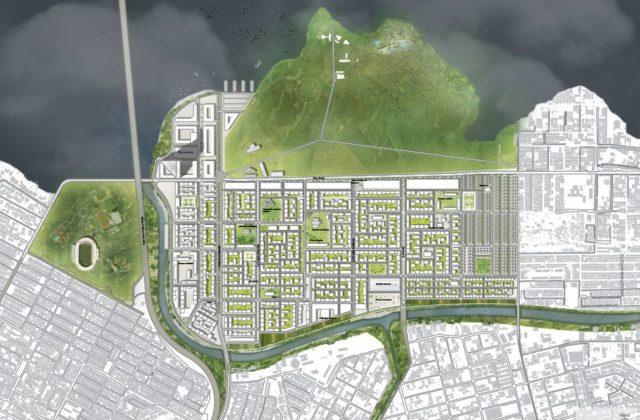
Etude de Master plan des quartiers d’Anoumabo et de la SICOGI à Marcory, Abidjan, Côte d'ivoire
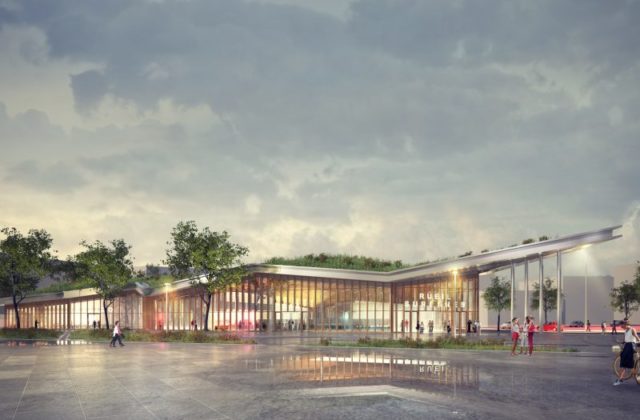
Rueil-Suresness Mont Valérien train station, Rueil-Malmaison, France
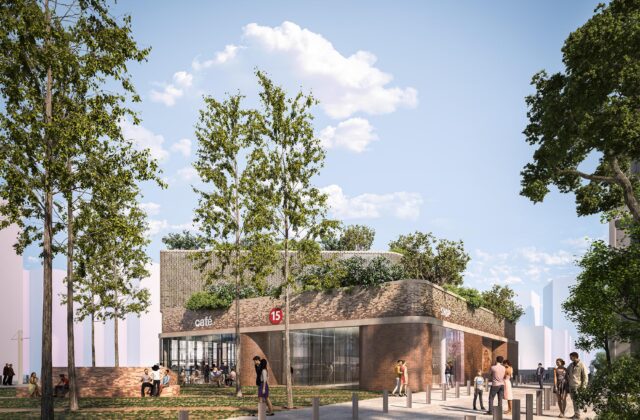
Bobigny station – Pablo Picasso, Bobigny, France
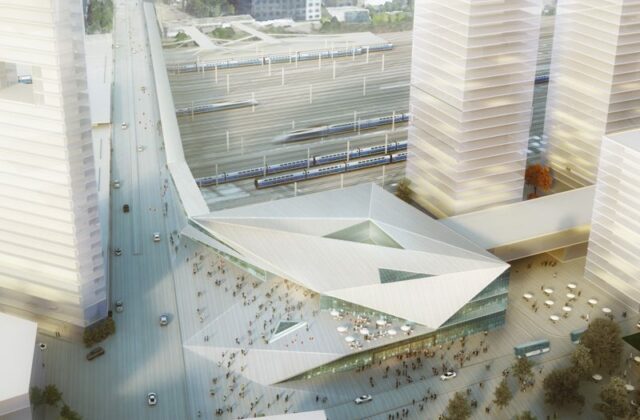
Saint-Denis-Pleyel train station, Saint-Denis, France
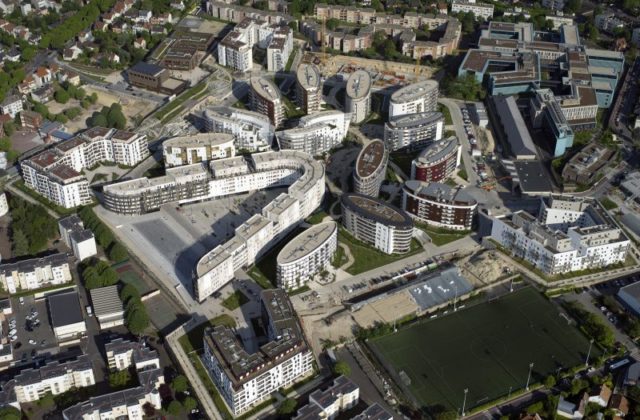
The Digital Fort, Issy-les-Moulineaux, France
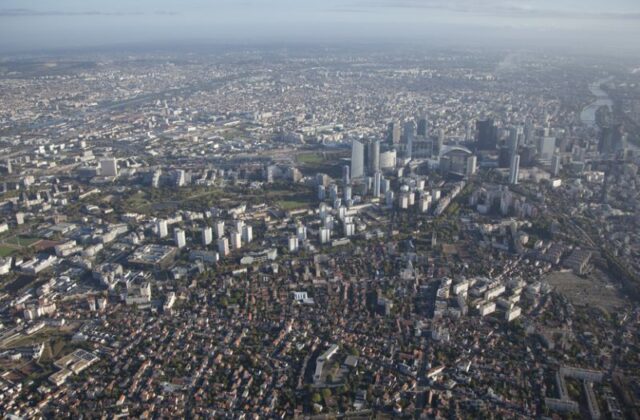
Urban coherence and development project (Courbevoie, La Garenne-Colombes, Nanterre, Rueil, Suresne), Courbevoie, La Garenne-Colombes, Nanterre, Rueil, Suresnes, France
