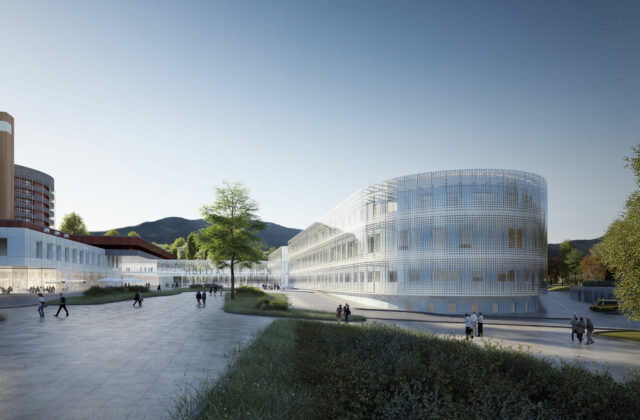Health & Wellness, Institute & clinic
Joseph Lévy-Valensi building, Sainte-Anne Hospital
Paris, France
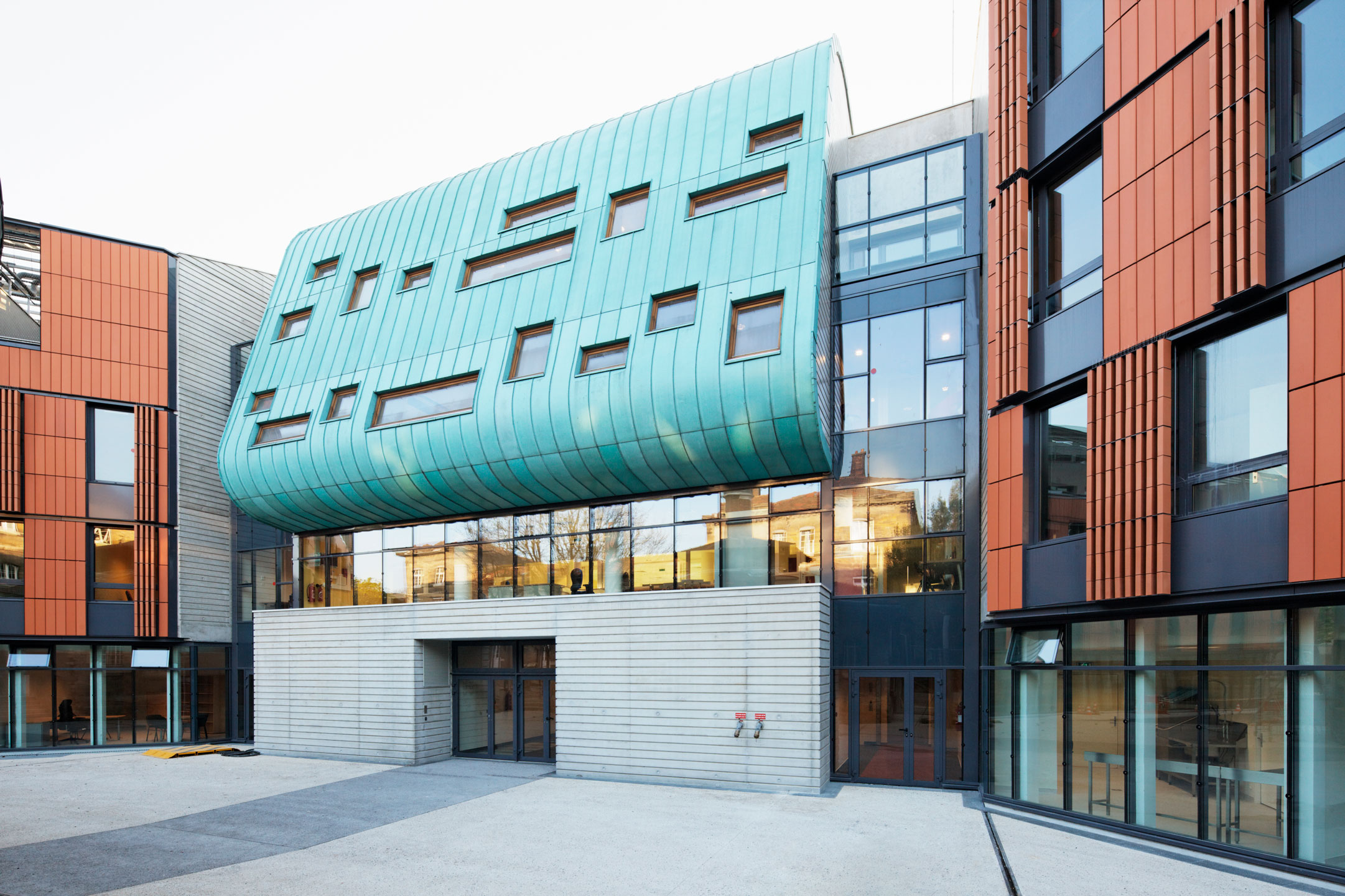
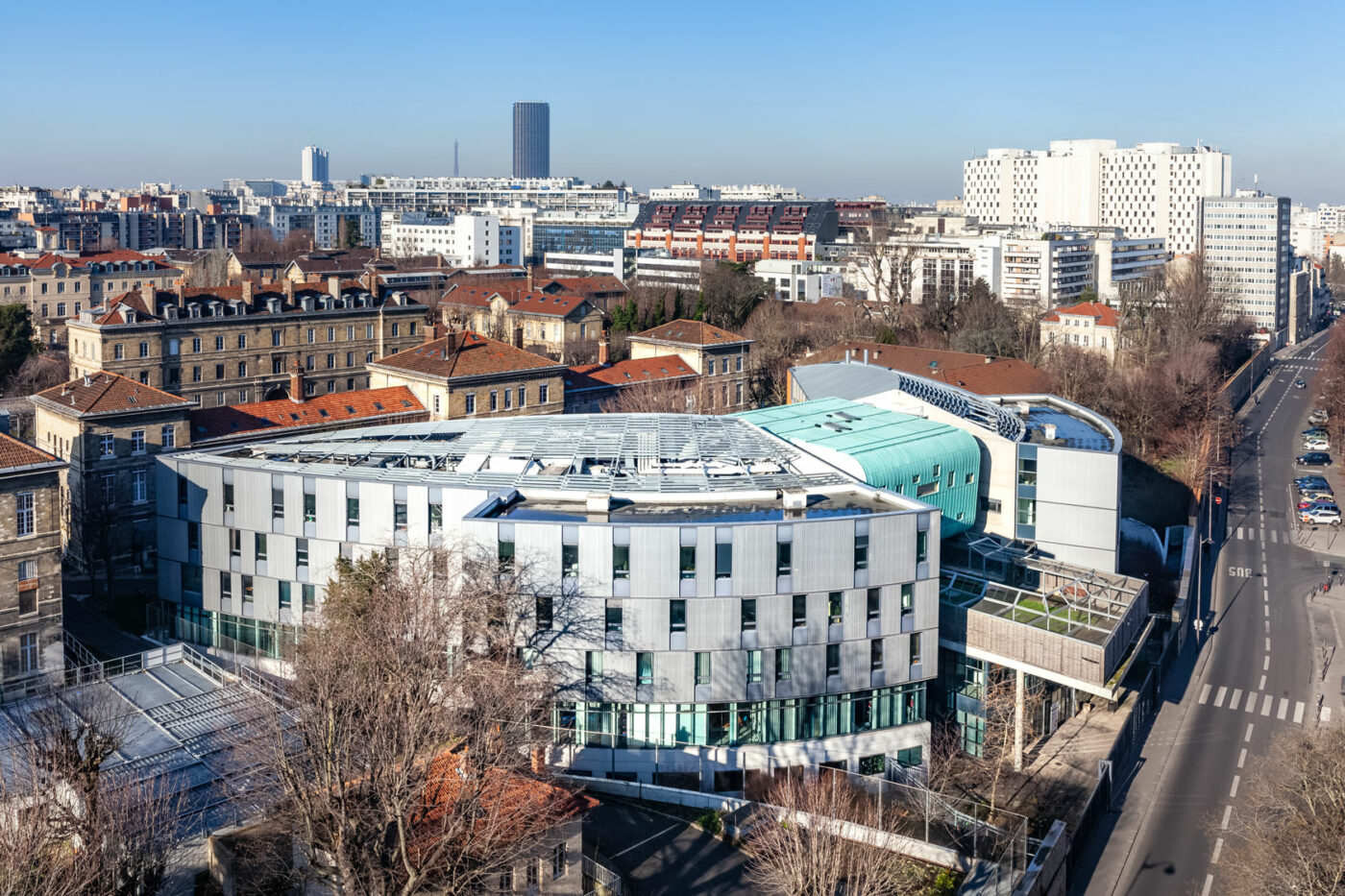
The Clinic for Mental and Encephalon (CMME) includes 3 hospitalisation units of 77 beds: one unit for eating disorders, one for bipolar disorders, one for general psychiatry and one weekly unit, a consultation service, a unit for quantitative psychopathology, a unit for expression and areas for university teaching. The sector 3 includes a unit of 26 beds, an open unit with a dozen of places and an enclosed garden.
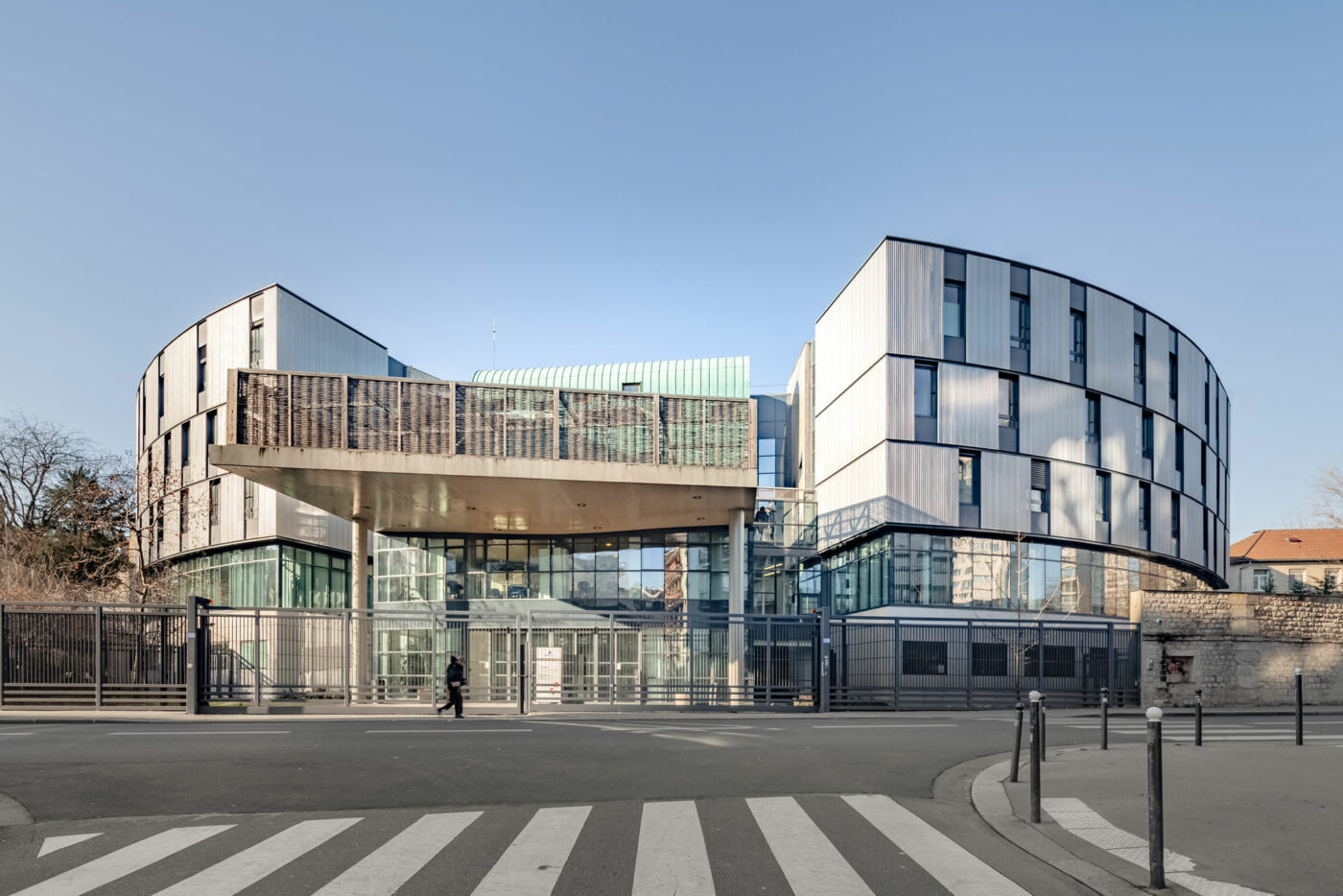
The new building that includes the CMME and the sector 3 is the first hospital building to be built within the master plan of Sainte-Anne Hospital. Its location and its architecture demonstrate the renewal of the hospital as well as its main orientations for its future development: optimum conditions for the accommodation of the patients and the work of the staff; the enhancement of the architectural and landscape heritage of Sainte-Anne Hospital; a new image of psychiatry, along with the great evolutions of therapies and on a larger scale of society; a new synergy between the city and the hospital.
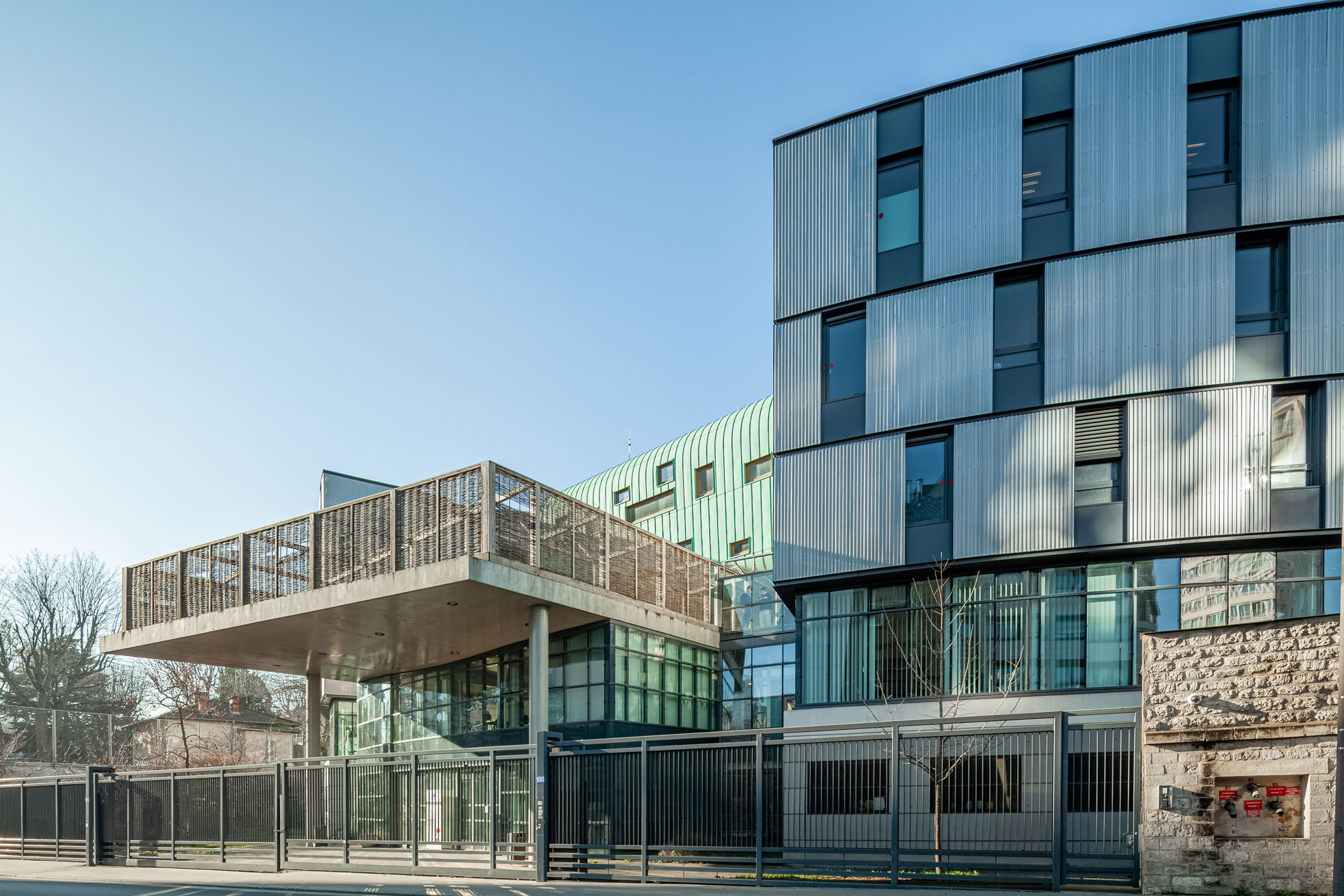
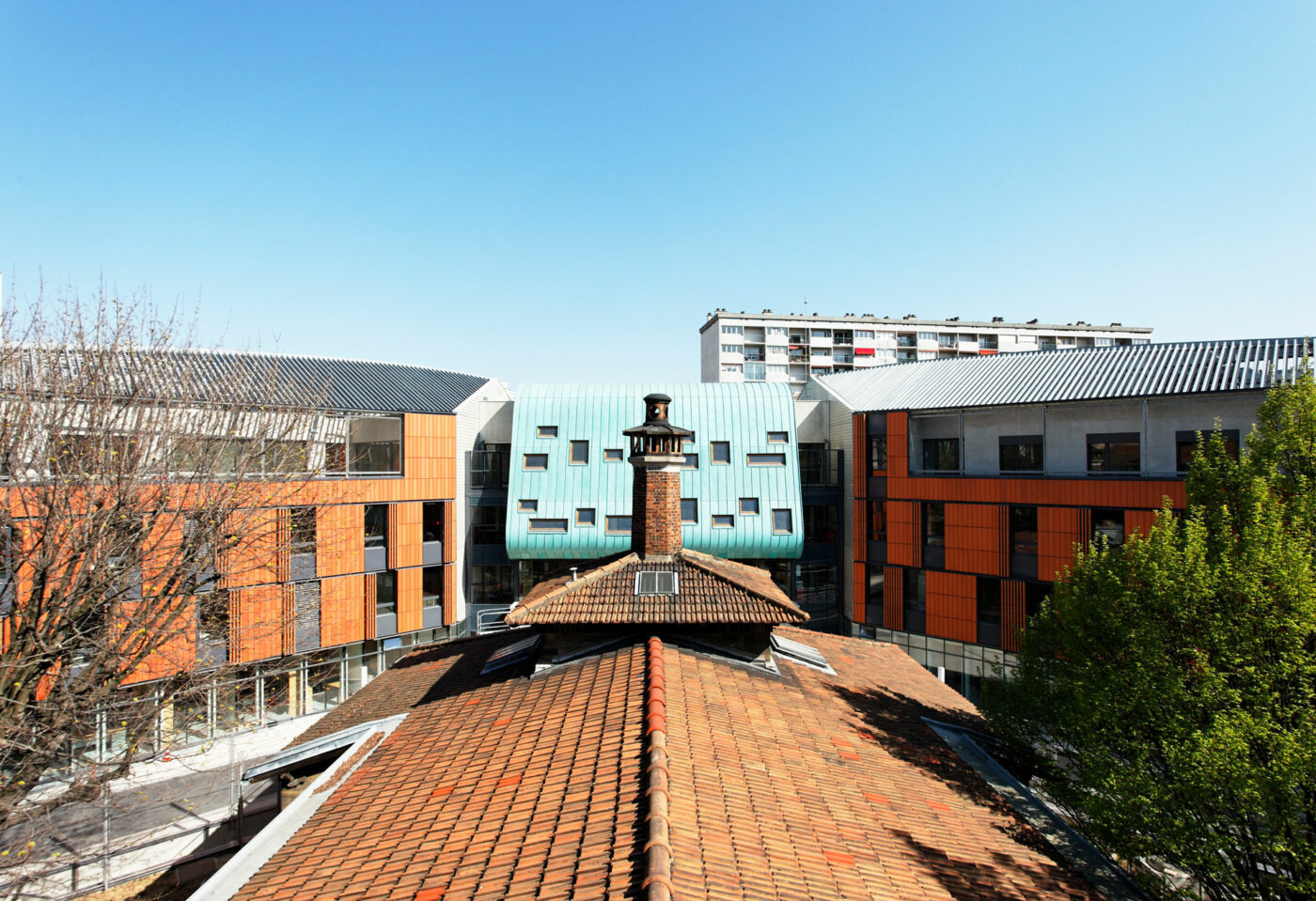
Situated within the main axis of the architecture of Charles-Auguste Questel, the building is a new link between the historical heart of Sainte-Anne and its neighbourhood.
This human scale building is also a welcoming building with landmarks that help patients and visitors find their way. Its divisions allow services to be organised as units clearly defi ned whilst separating the different flows. The building is oriented so as to enhance natural light. The building is composed of a central area and two lateral aisles. The accommodation areas are located on the fl oors, with clear differentiation between day and night zones. Living spaces are set in the central part (dining rooms, libraries…) whereas the rooms are located within the aisles, away from the circulation fl ows, in order tocreate a calm environment for patients.
- Customer:Sainte-Anne Hospital
- Team:Architecturestudio , Sfica, Meristème, Ecocités
- Program:Medical clinic
- Year:2012
- Surface:10 901 m²
- Status:Delivered
project news
05/11/2020 [Press] Hôpital du futur : architecture de l’hybridation des savoirs et des espaces ?
A l’occasion des Journées Nationales de l’Architecture en santé, dont la deuxième édition s’est tenue du 26 au 28 octobre 2020 au Palais de l’Europe à Menton (Alpes-Maritimes), Marie-Caroline Piot, architecte associée à l’agence Architecturestudio, interroge la notion d’architecture hospitalière.
Similar programs
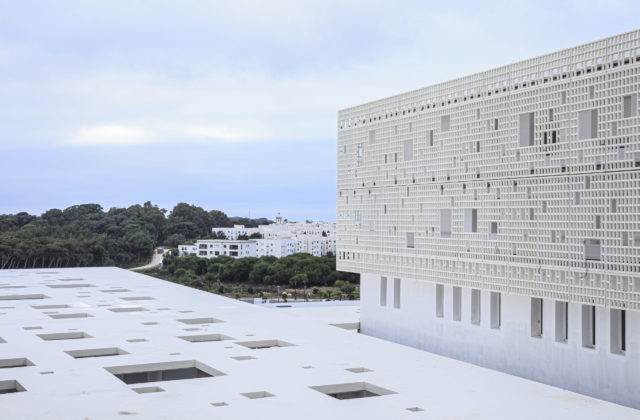
University Hospital in Tangier, Tangier, Morocco
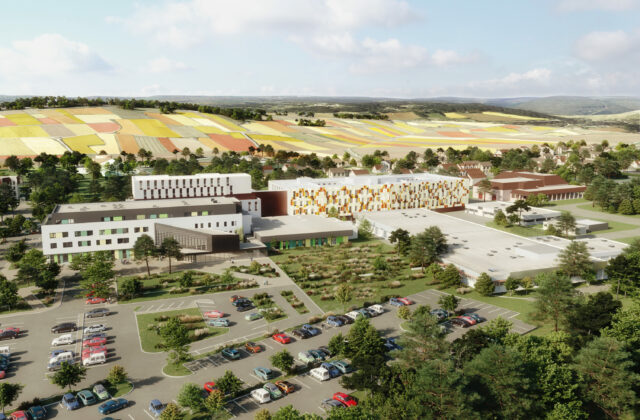
Civil Hospices of Beaune, Beaune, France
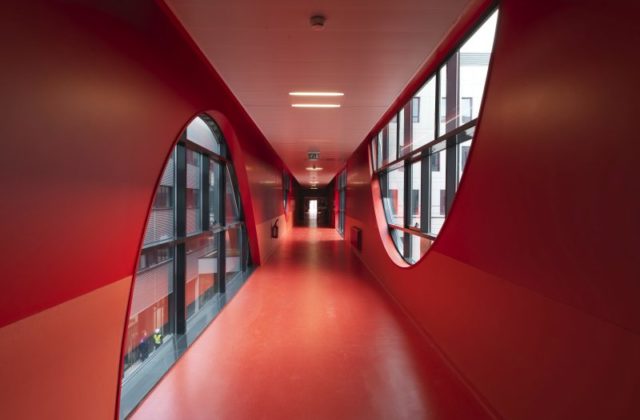
Caen University Hospital Centre, Caen, France
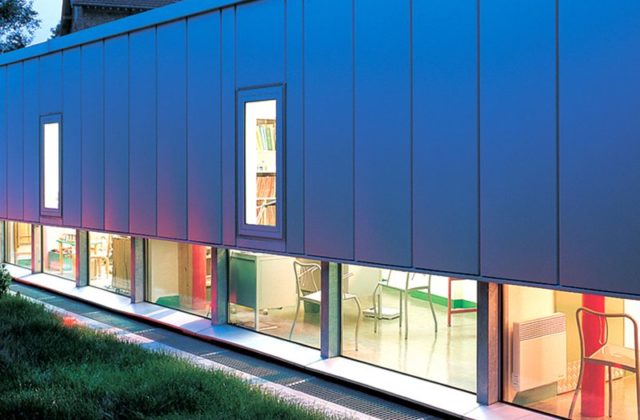
Cabinet médical, Lagny-sur-Marne, France
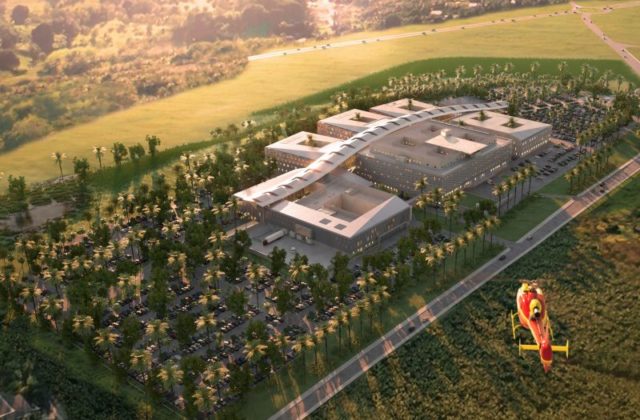
New University Hospital Center in Guadeloupe, Pointe-à-Pitre, France
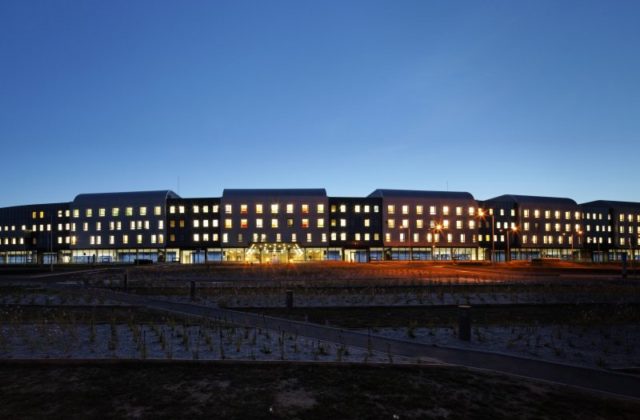
Eure-Seine hospital, Evreux, France
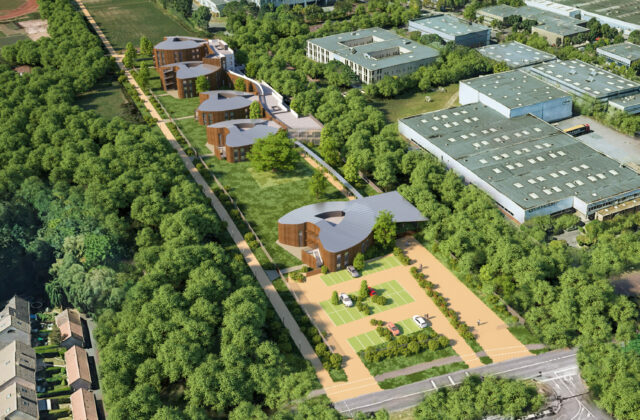
Anne de Gaulle Foundation, Montigny-le-Bretonneux, France
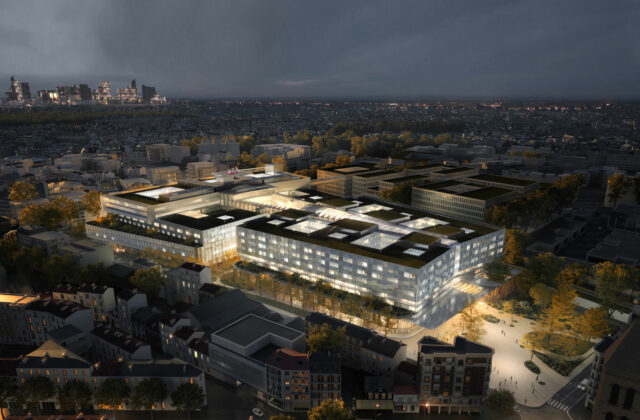
Grand Paris Nord University Hospital, Saint Ouen-sur-Seine, France
