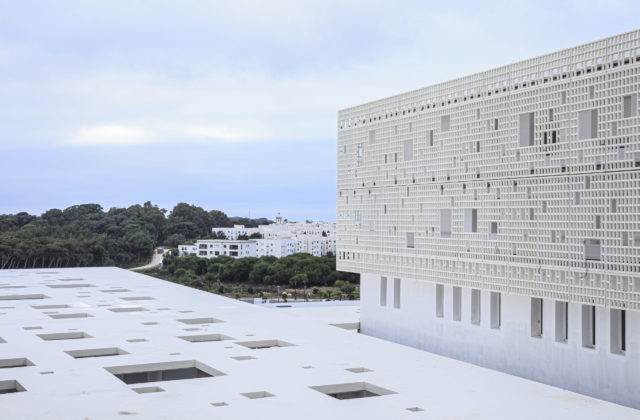Health & Wellness, University Hospital Center
Grand Paris Nord University Hospital
Saint Ouen-sur-Seine, France
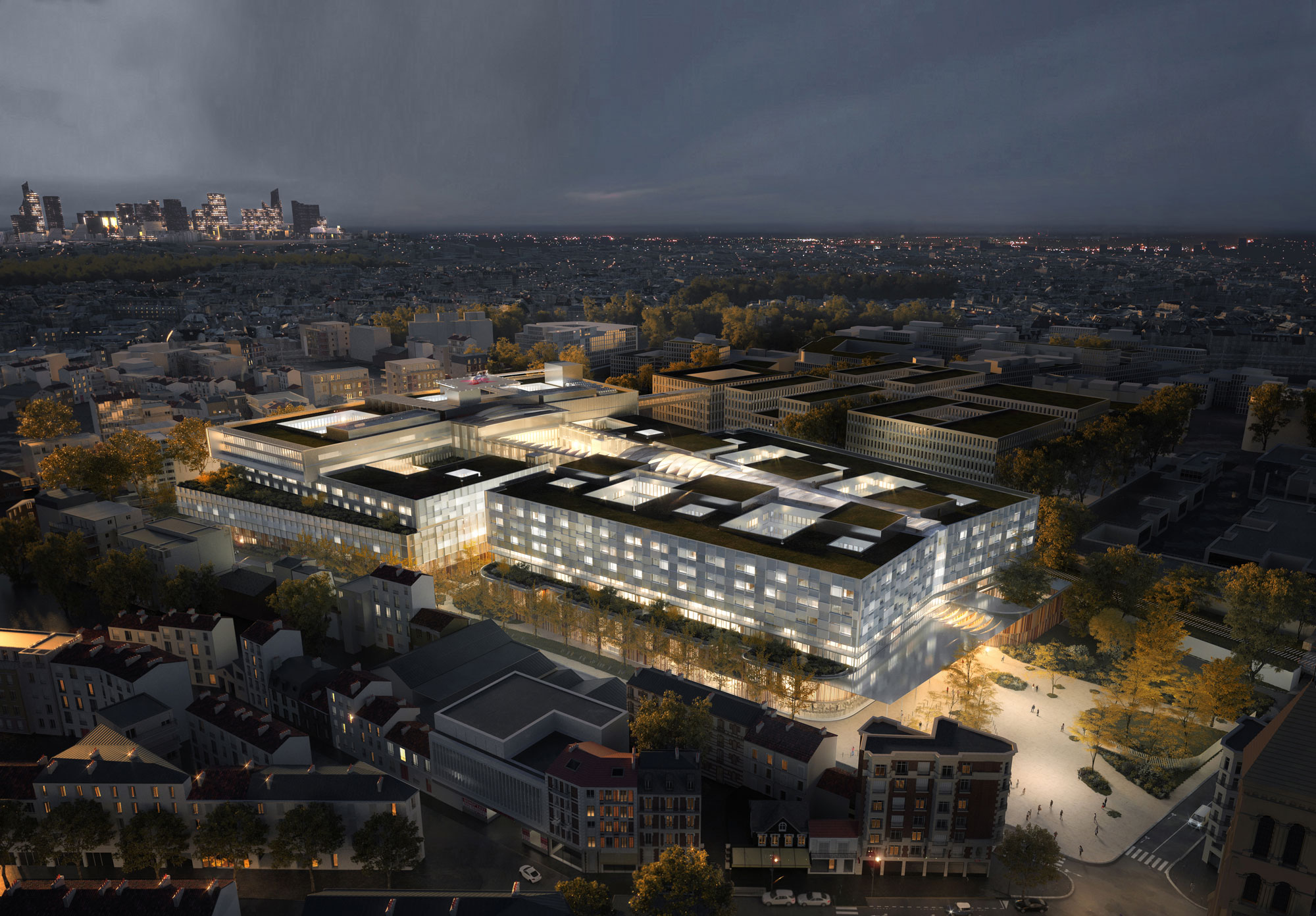
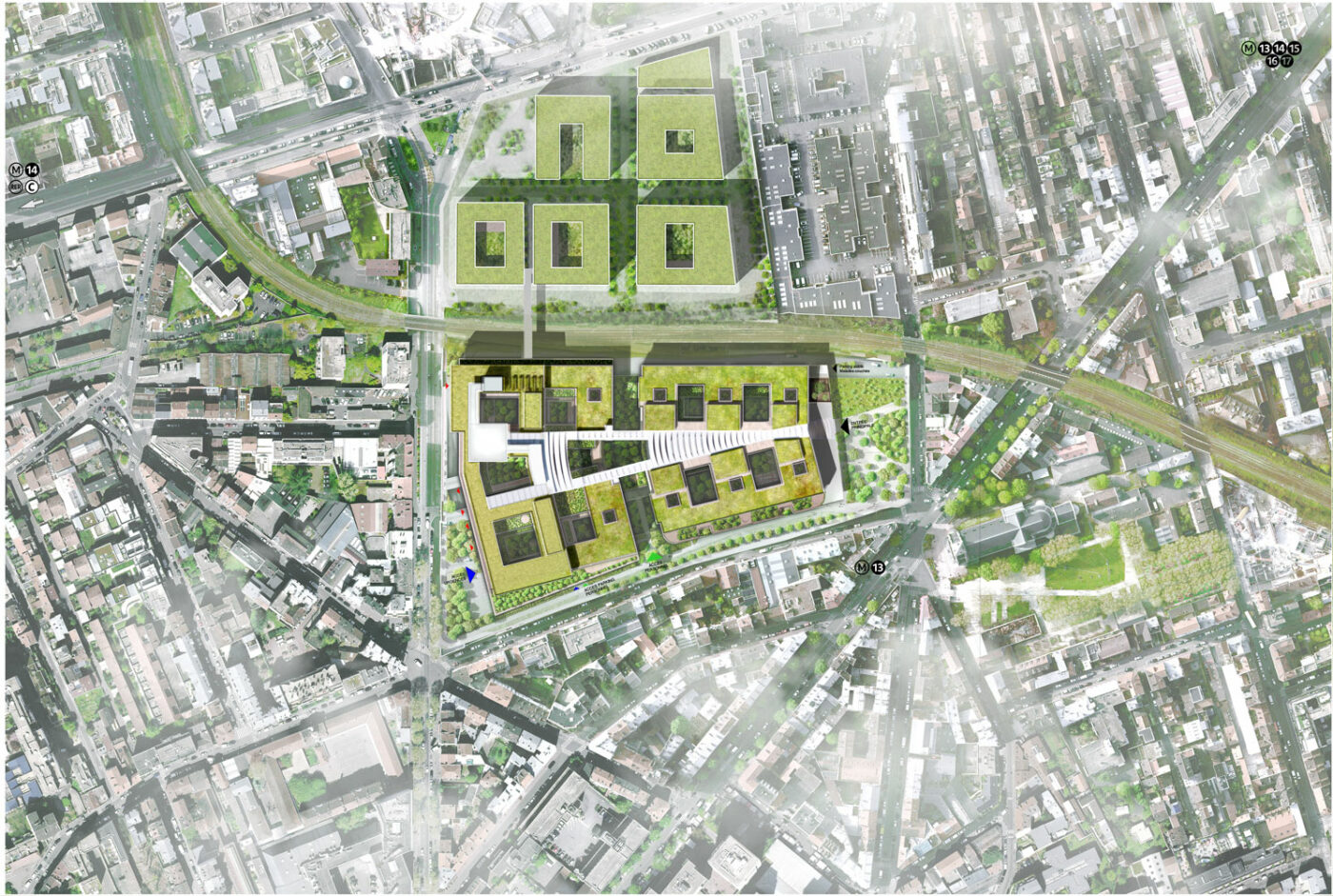
This new campus in Saint-Ouen is located in a compact, lively, commercial urban fabric, made up of buildings with faubourienne architecture, town houses and small factories.
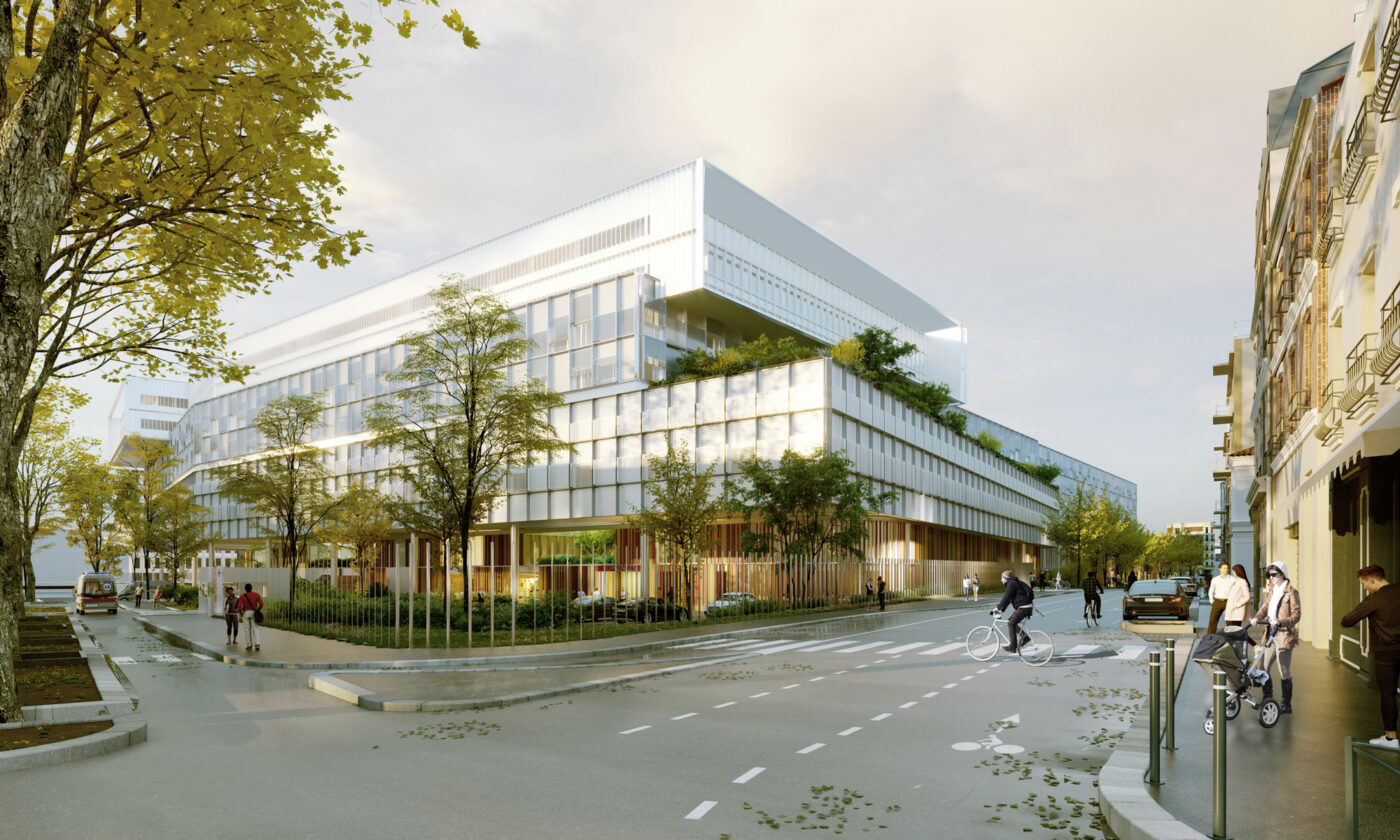
Taking this built density into account, the choice was made for an ultra-compact project, which does not use the entire plot of land and allows for the creation of a real public square by way of a forecourt. This esplanade, which has multiple uses, promotes a smooth transition between the city and the hospital. The planted spaces around and at the heart of the site, on the ground and on the floors, create an island of coolness and constitute a planted fringe between the city and the facility, contributing to its urban integration.
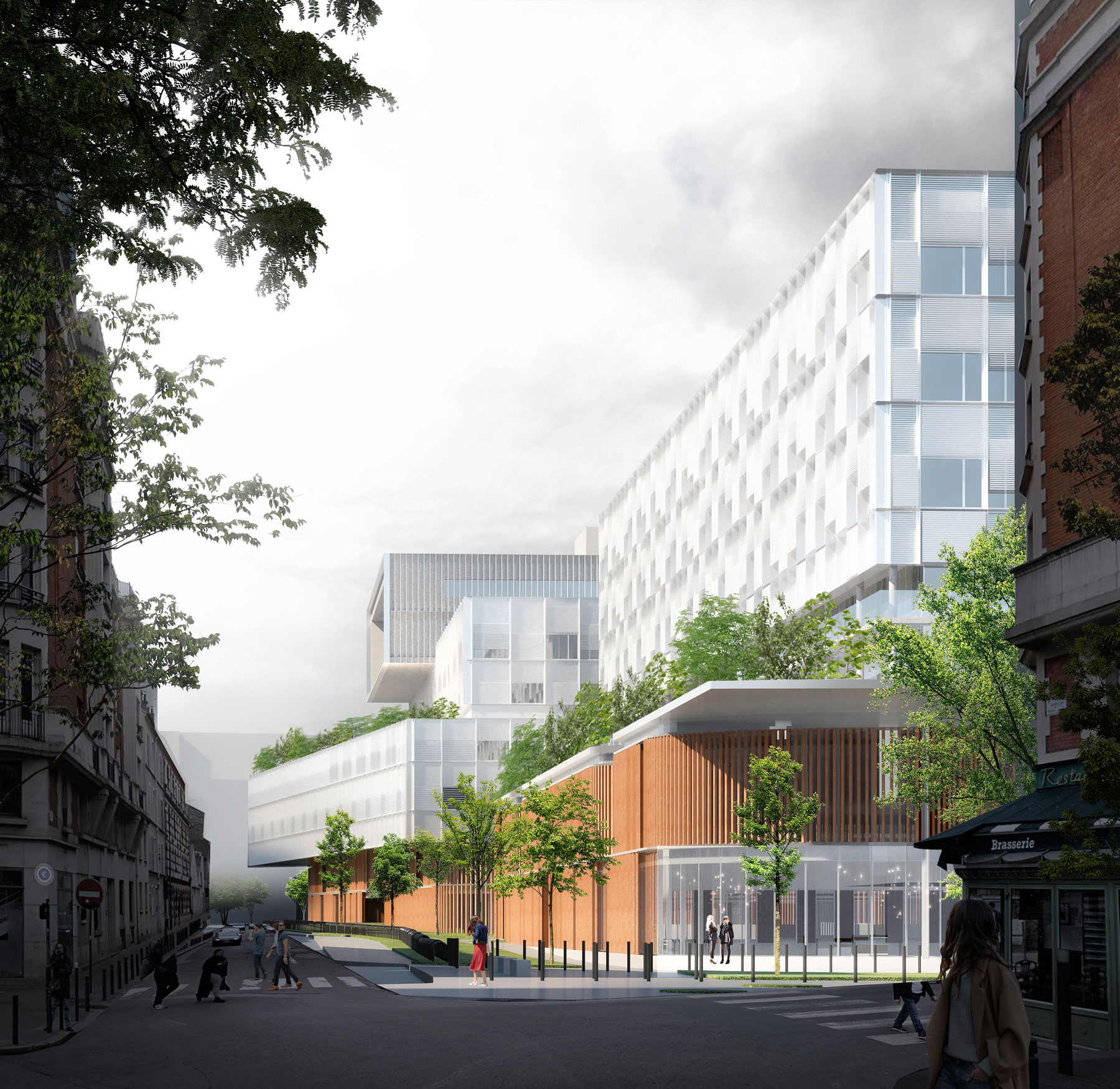
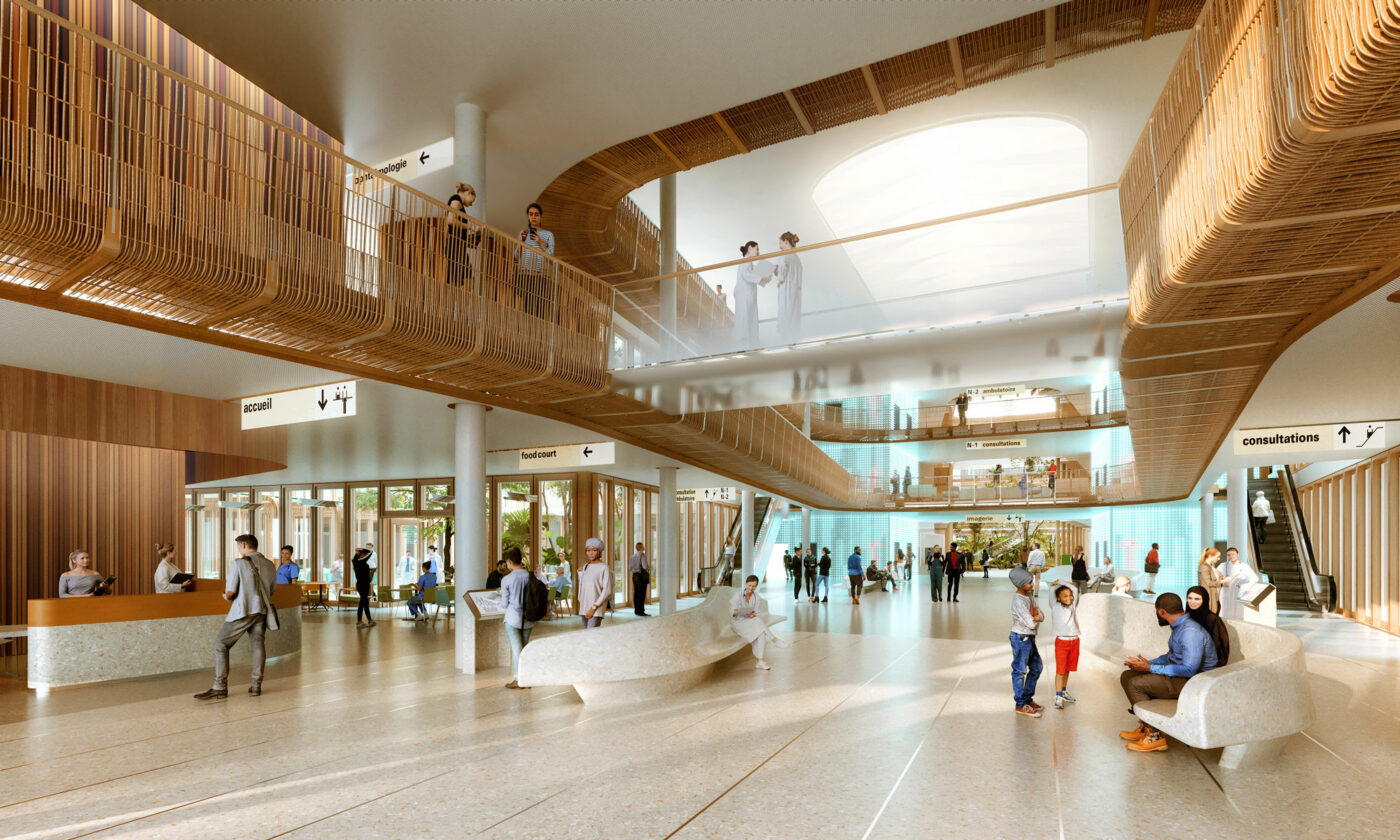
Upon entering, visitors are welcomed into the Nave, which has a distribution function to all the hospital’s services. Designed to offer several areas for relaxation and conviviality, it offers warm, luminous spaces, open onto gardens planted with trees, and usable by both visitors and nursing staff. Around the Nave, a general circulation loop serves all the functional services. It also links all the horizontal circulations on each level. Particular attention was paid to the quality of life at work for health care staff, which appears to be one of the determinants of the quality of care, by the design agency Patrick Jouin iD – Jouin Manku.
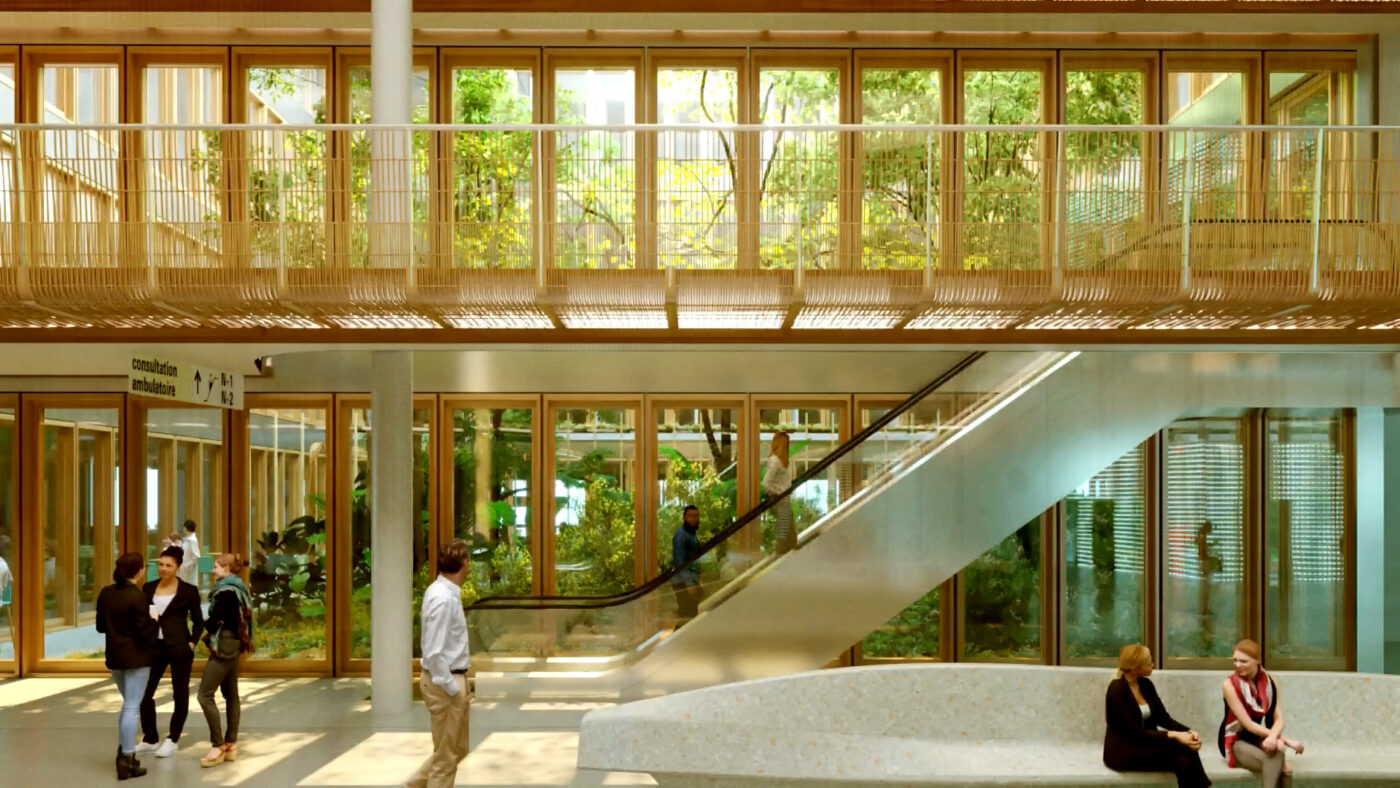
The Grand Paris Nord Hospital differs from previous generations of hospitals mainly in its stated objective of scalability and resilience; scalability over time in terms of capacity but also of hospital services, resilience to deal with crises that are bound to arise. It has been designed to accommodate the hospital’s functional units according to a typology that offers maximum scalability. The project has been designed to allow a clear division of the hospital, from a functional and technical point of view, with a high degree of autonomy in terms of operation and traffic flow in the event of a crisis. The University Hospital offers various possibilities for expansion and capacity increase, with the possibility of adding up to 320 extra beds, four hospital units, or other types of more autonomous functions. The University Hospital also meets high sustainability objectives through resource efficiency, low carbon footprint, adaptability and resilience.
- Customer:AP-HP
- Team:Architecturestudio (lead consultant), Patrick Jouin ID, Artelia, Bassinet Turquin Paysage
- Program:Hospital of 989 beds including 156 critical care beds (potential of 1 437 beds with extensions)
- Year:2021
- Surface:140 544 m² hors parking et cours
- Status:Competition 2021
project news
25/11/2021 [Press] L’Hôpital Universitaire Grand Paris Nord à Saint-Ouen dans le dernier numéro de la revue D’Architectures
Repenser l'hôpital dans la ville d'aujourd'hui, ses typologies, sa mutabilité, son intertion et son adaptabilité, tel est l'enjeux auxquel fait face le nouvel Hôpital Universitaire Grand Paris Nord à Saint Ouen, dont le concours lancé par l'AP-HP, Assistance Publique - Hôpitaux de Paris a été clôturé en mars dernier.
03/11/2021 [Events] Architecturestudio participera au salon SANTEXPO du 8 au 10 novembre 2021 à Paris.
[SALON] Architecturestudio participera au #salon SANTEXPO du 8 au 10 novembre.
— architecturestudio (@ASArchiStudio) November 3, 2021
L'agence tiendra une #conférence intitulée "Hôpital agile : hôpital paramétrique" le 8 novembre de 13h15 à 14h.
Renseignez le code d'invitation "SEI21" depuis le lien ci-dessoushttps://t.co/pgz6k9jCrf pic.twitter.com/gVMj0HTZYe
29/10/2021 [Competitions] Hôpital Universitaire du Grand Paris Nord à Saint Ouen-sur-Seine
L’hôpital du Grand Paris Nord se distingue des précédentes générations d’hôpitaux, essentiellement par son objectif affiché d’évolutivité et de résilience ; évolutivité dans le temps en terme capacitaire mais aussi des services hospitaliers, résilience pour faire face aux crises. Il a été pensé de manière à accueillir les entités fonctionnelles de l’hôpital selon une typologie permettant d’offrir une évolutivité maximale.
19/10/2021 [Conferences] Architecturestudio aux Journées de l’Architecture en Santé 2021
Retrouvez Architecturestudio aux journées de l'architecture en santé 2021, du 18 au 20 octobre, au Palais de l’Europe à Menton.
Similar programs
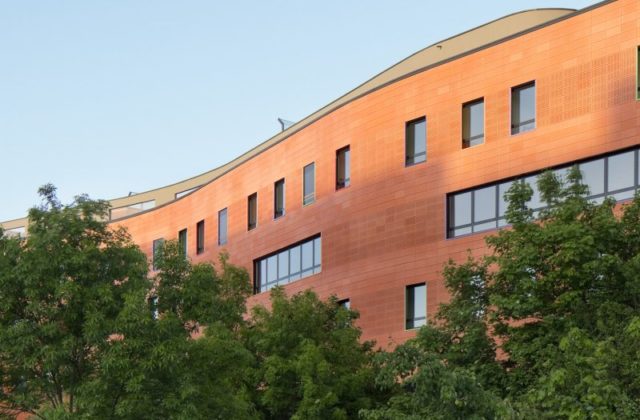
Intersectional Clinic, Clamart, France
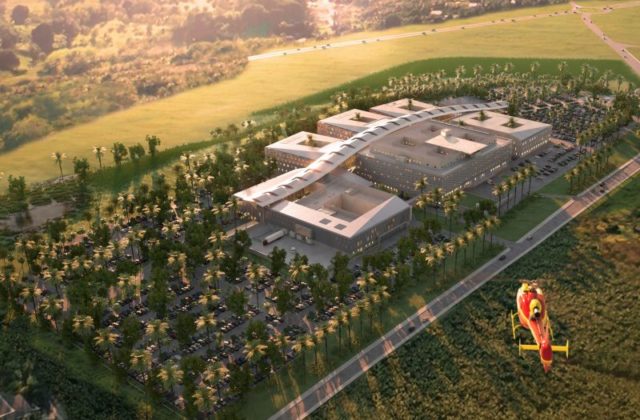
New University Hospital Center in Guadeloupe, Pointe-à-Pitre, France
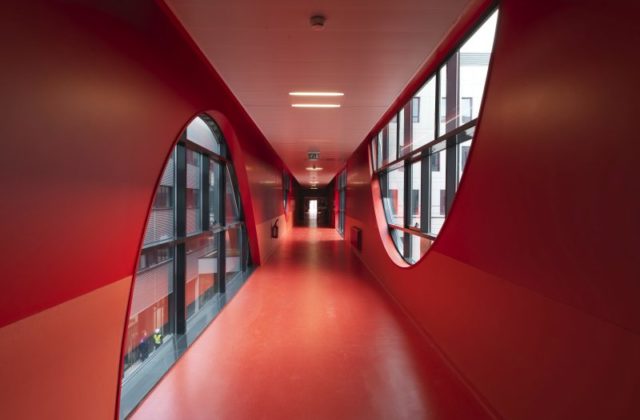
Caen University Hospital Centre, Caen, France
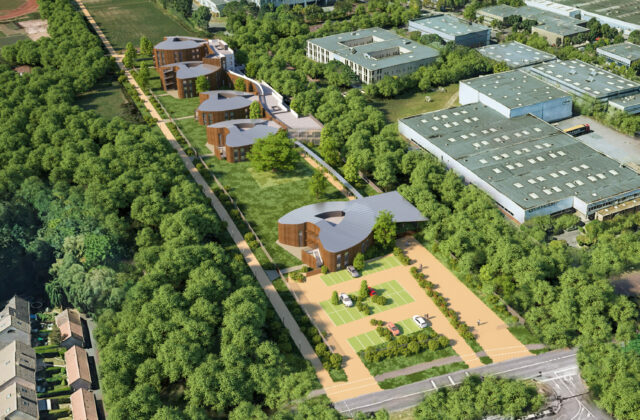
Anne de Gaulle Foundation, Montigny-le-Bretonneux, France
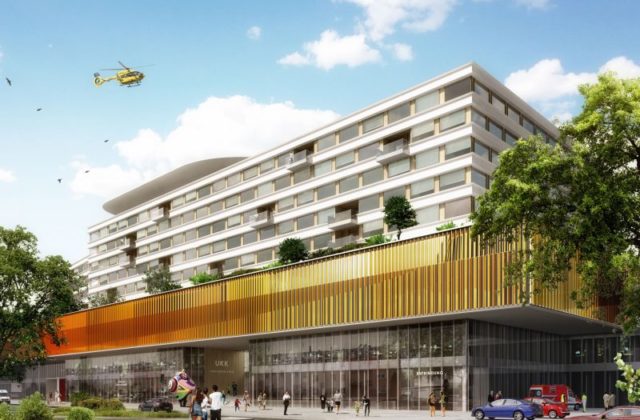
Centre Hospitalier Universitaire de Cologne, Cologne, Allemagne
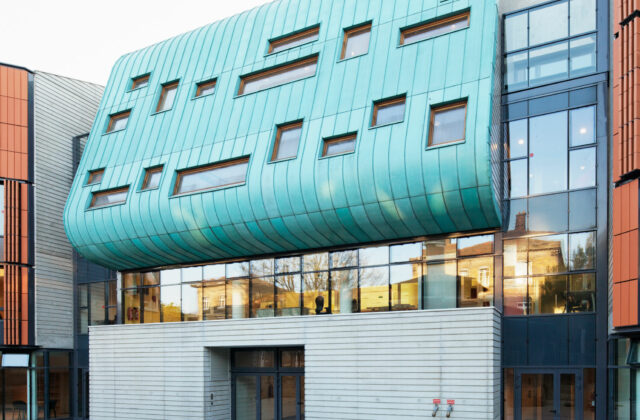
Joseph Lévy-Valensi building, Sainte-Anne Hospital, Paris, France
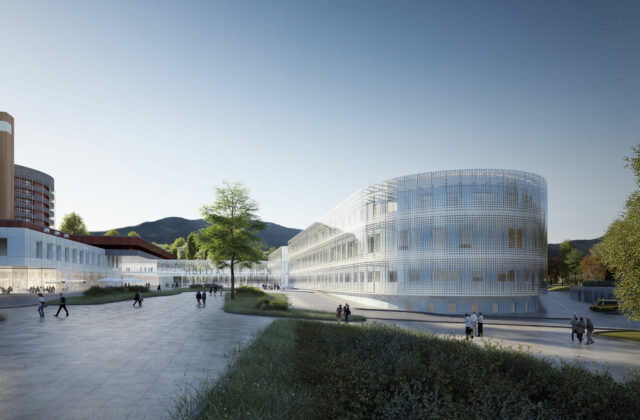
Hospital extension, Sion, Switzerland
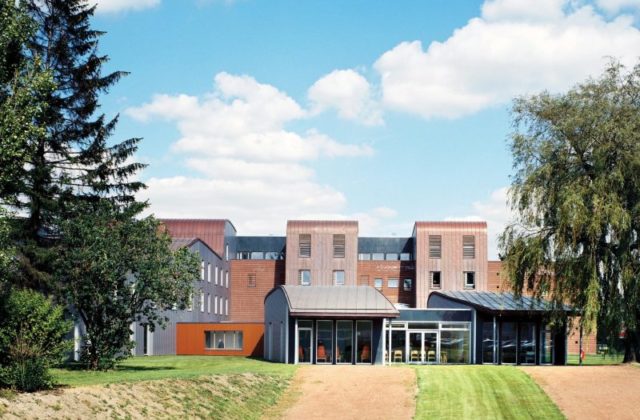
Clinique Aloïse Corbaz, Arras, France
