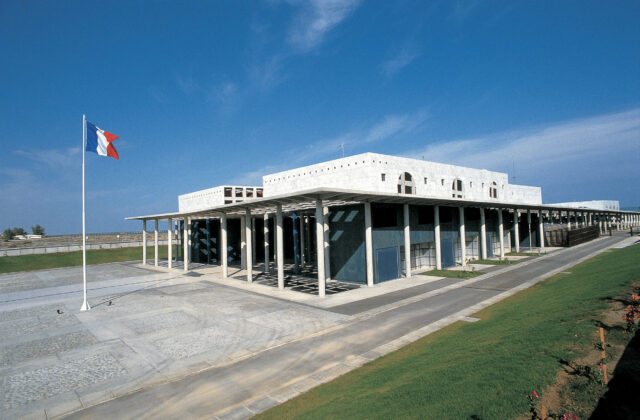Offices & activities, 20th century heritage, Institutions
Restructuration de la Maison de la Radio
Paris, France
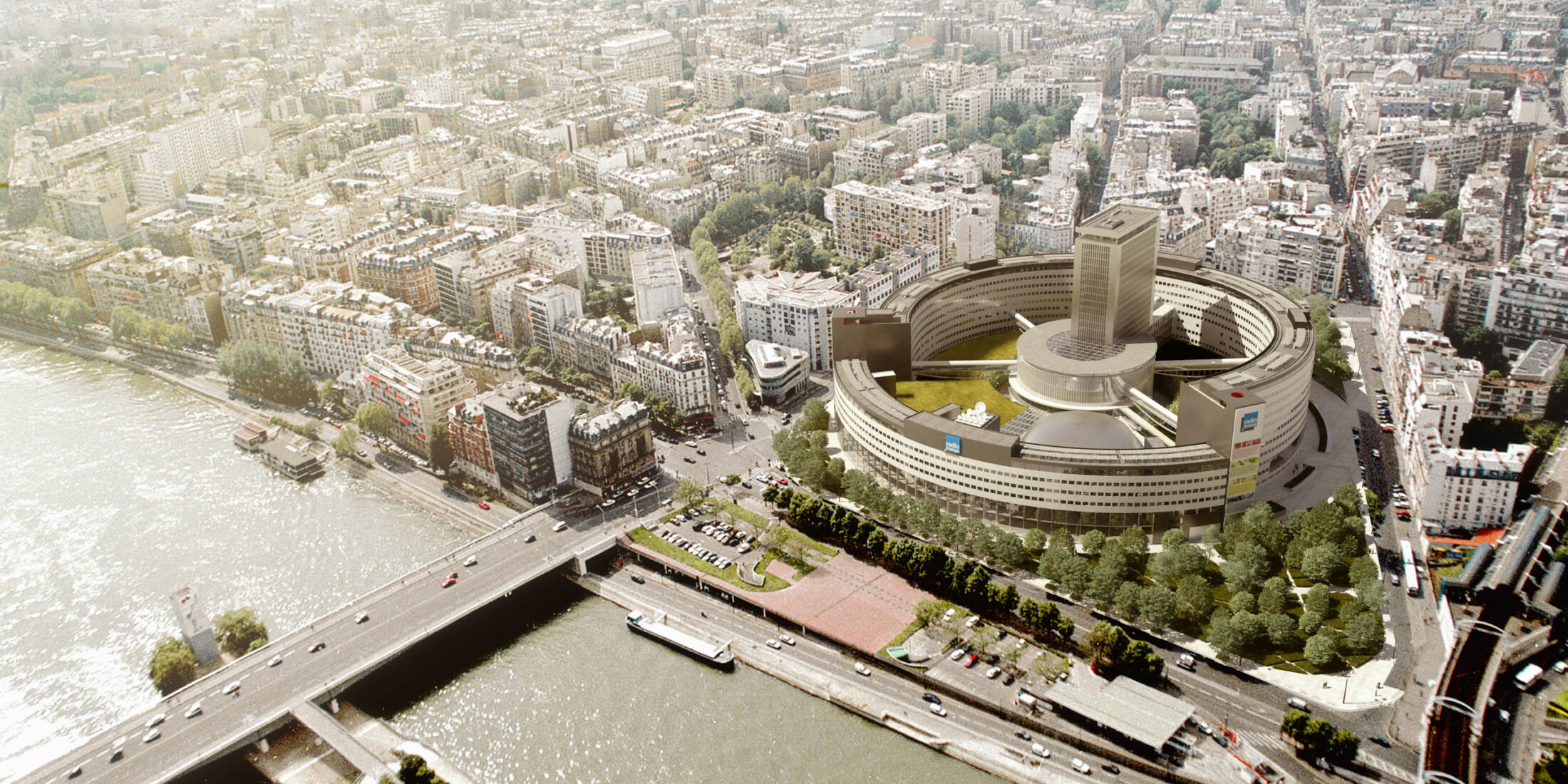
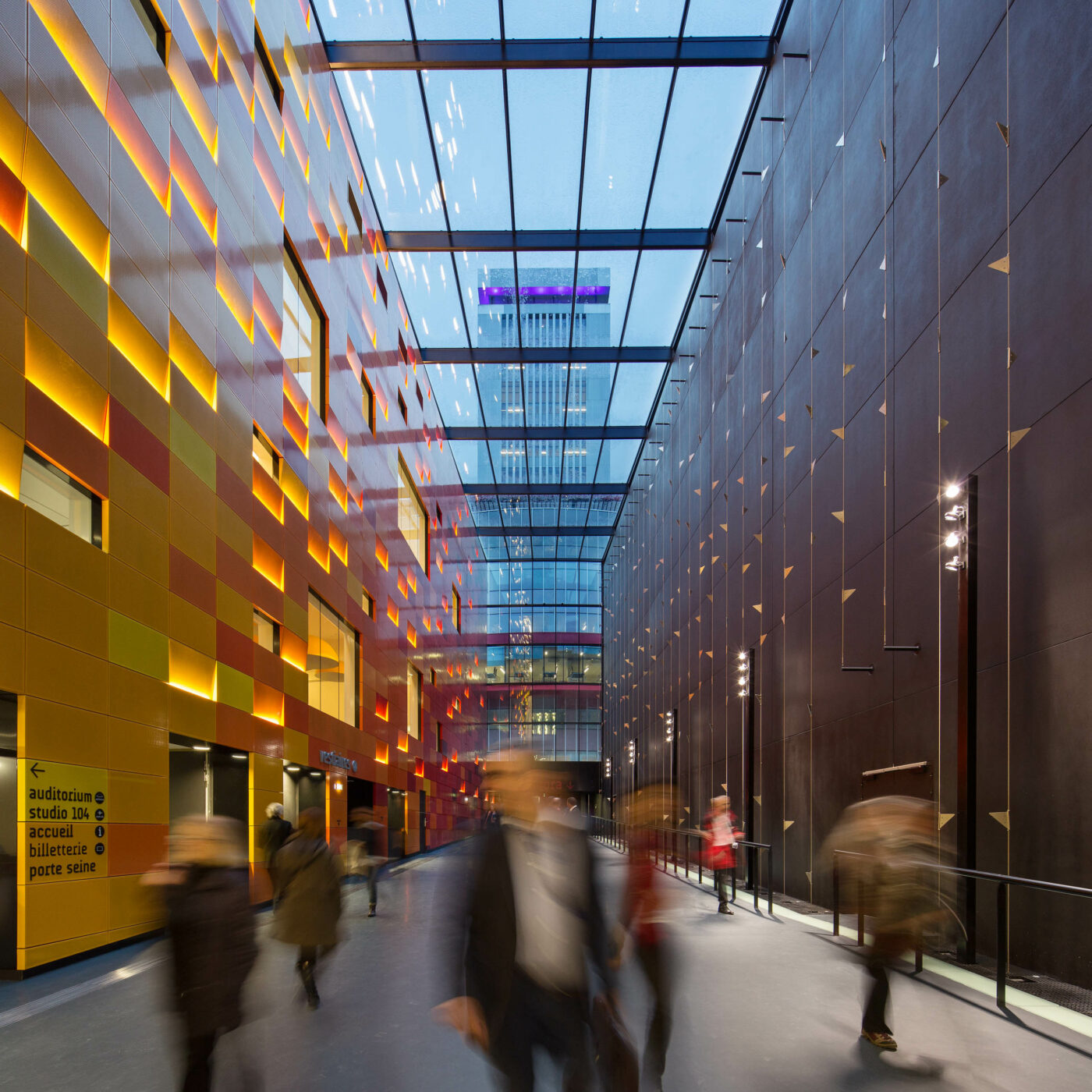
The restructuring of the Maison de la Radio, the headquarters of Radio France, has retained the emblematic value of Henry Bernard’s circular architecture, sealing together its spaces into a coherent whole. This symbolic project expresses both Radio France’s cultural influence and its commitment of openness to the public.
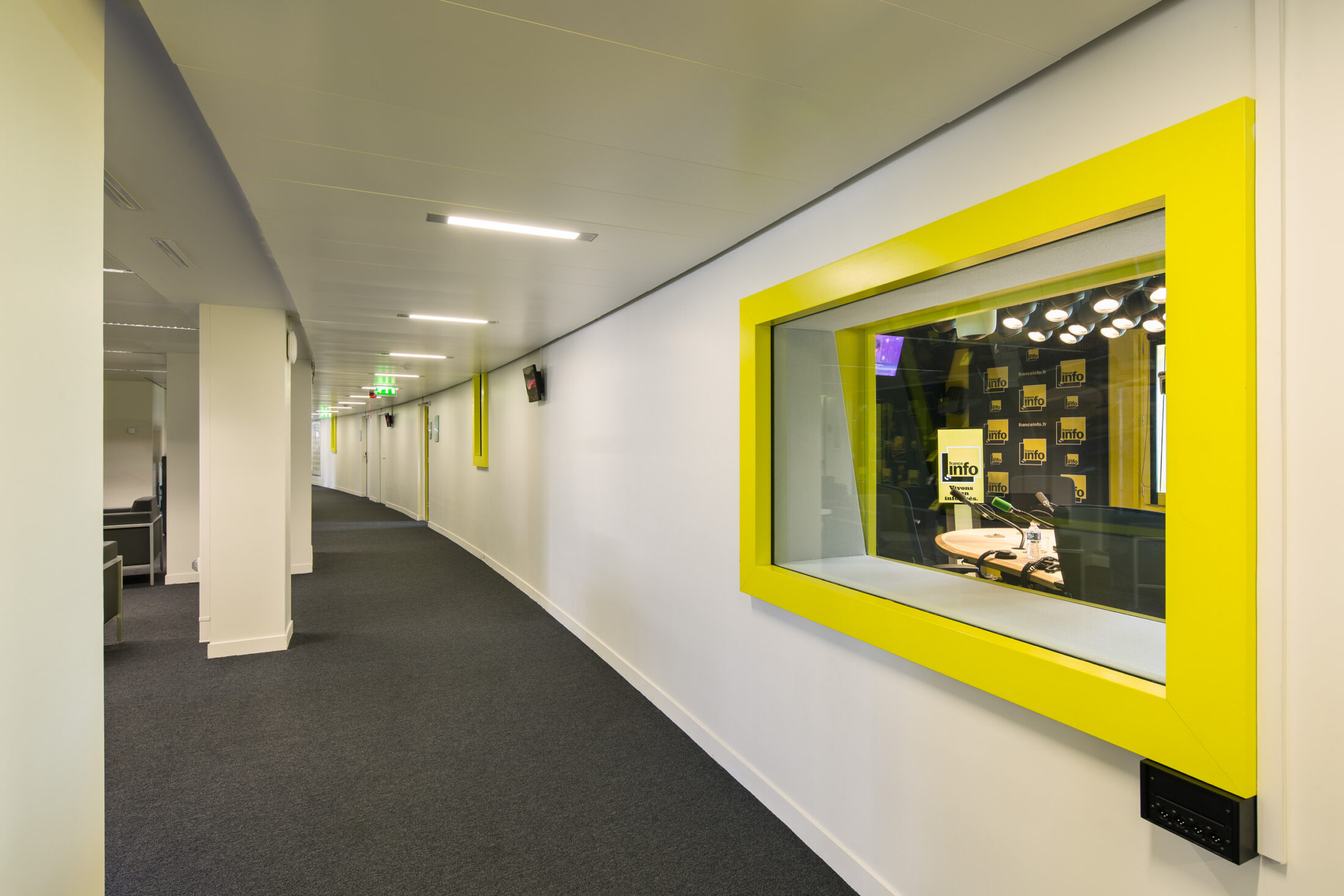
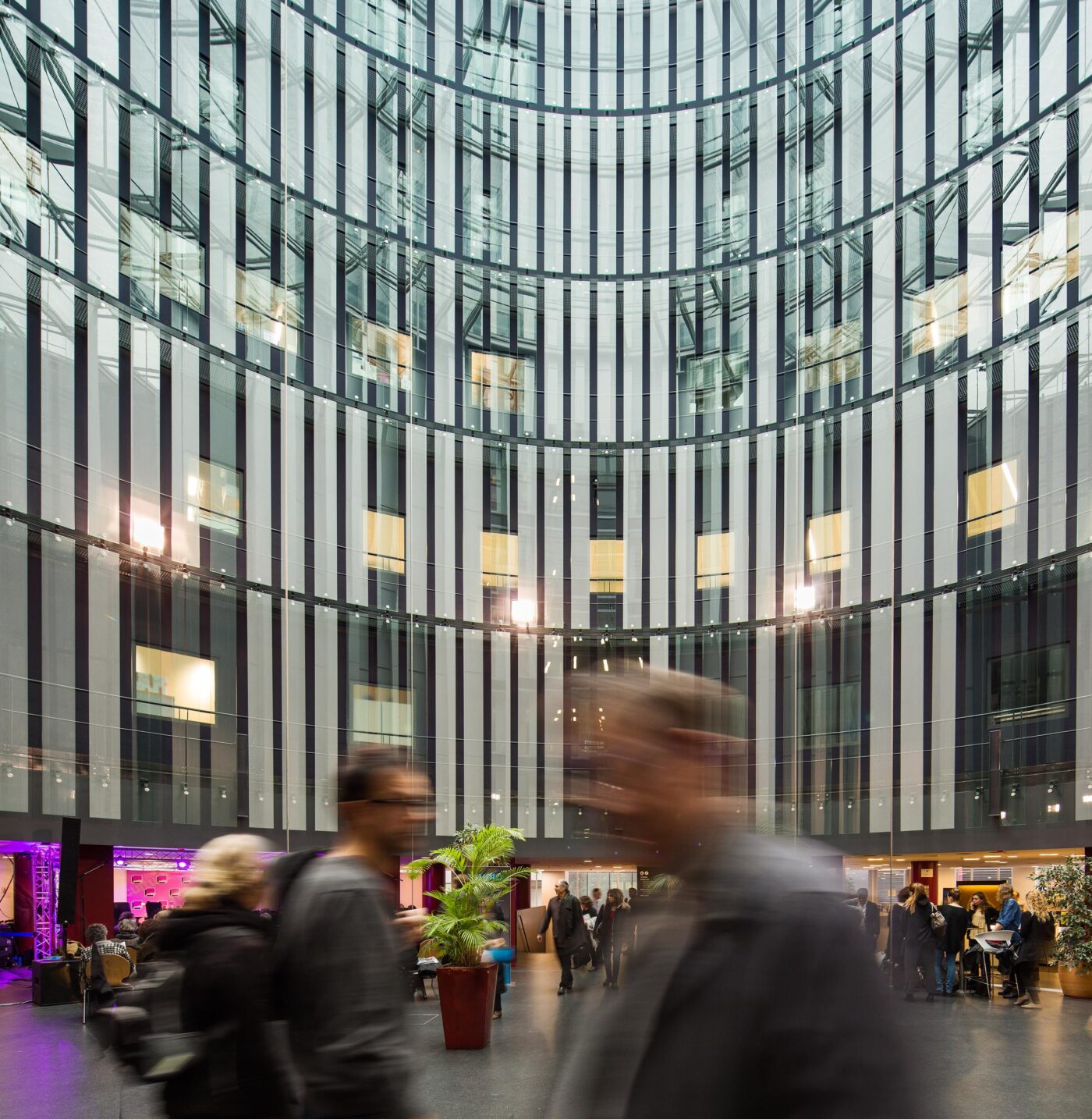
In restructuring the Maison de la Radio, the project strove to preserve the architecture of Henry Bernard’s original building, while integrating the necessary alterations to enhance its functional value to Radio France. The project was designed to further improve the already proven qualities of the “round building”, the iconic symbol of France Radio.
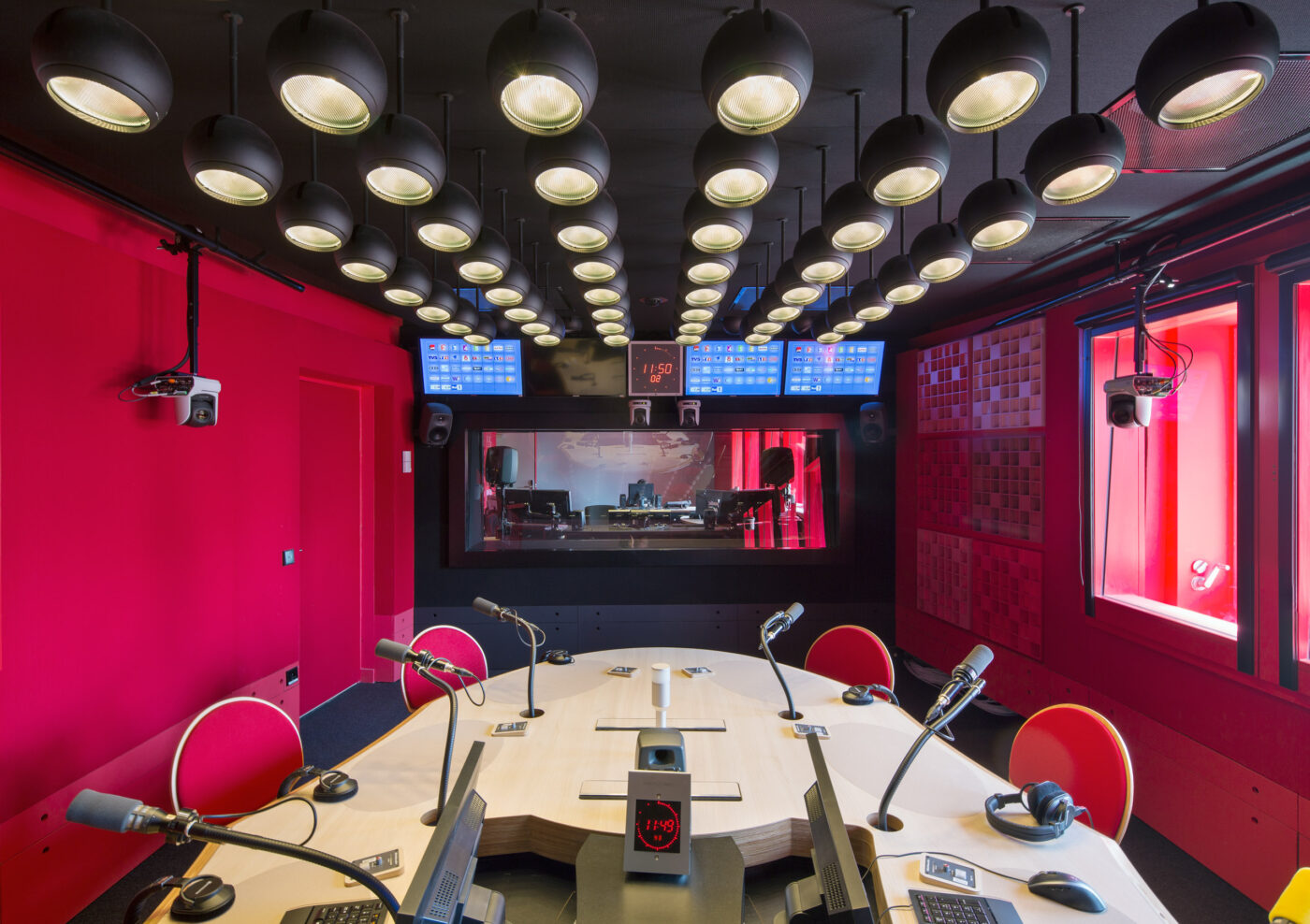
Conducted while the site remained in use, the rehabilitation work involved general renovation, the reallocation of major passages, the creation of an “agora” public space, an inner passageway (the “nave”), a 1,461-seat auditorium (see the Maison de la Radio – Grand Auditorium project) and underground parking with 700 spaces, in addition to the redesign of the external grounds and access roads. The main access square on Avenue Kennedy running down to the Seine River, redefines the connection of the Maison de la Radio and the river, while a vast landscaped garden, intended as a public square and a park, was designed from the foot of the building to Rue Raynouard.
The project has preserved the external façades of the original building within their general perceived urban significance and thus also their symbolic meaning, in an effort to coalesce all their intrinsic features. A new circular “agora” has been grafted on to the originally secluded tower in the centre of the building, and connects it to the outer ring by means of a large central nave and four 32-meter-long glazed walkways on the fifth floor. Formerly the site of the Radio France archives, the tower has been converted into large and spacious working spaces by creating double heights on every other floor and preserving its totemic presence in the capital. The new production and broadcasting studios, currently located on the outer edge of the “large ring” are facing out, opening to the city. The famous Studio 104, a concert hall with a capacity of 840 seats, has been renovated into a multi-purpose concert hall designed to host all the types of music, reflecting Radio France’s eclectic programming. The new auditorium, in line with the spirit of the place, completes this restructuring work, as a new monument in the service the French people.
- Customer:Radio France
- Team:architecturestudio (mandataire), Casso, Eco-Cités, Changement à Vue, Lamoureux, Nagata Acoustics, Nagata Acoustics, Tkdes, VTIC, Jacobs, Tess, Michel Desvigne, 8'18''
- Program:Réhabilitation, Équipement, Bureaux
- Year:2009
- Surface:110 000 m²
- Cost:270 000 000 €
- Status:2018
Similar programs
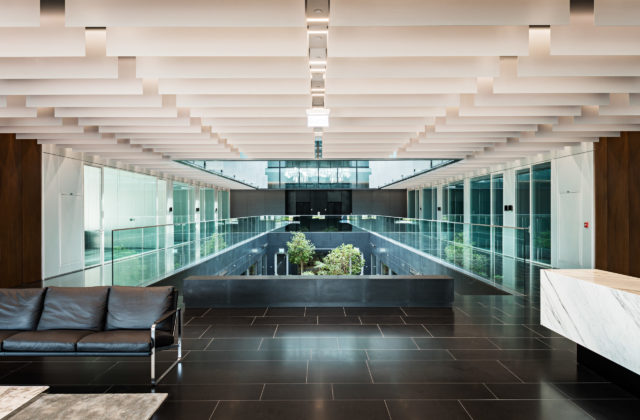
Ahmad Seddiqi & Sons headquarters, Dubaï, United Arab Emirates
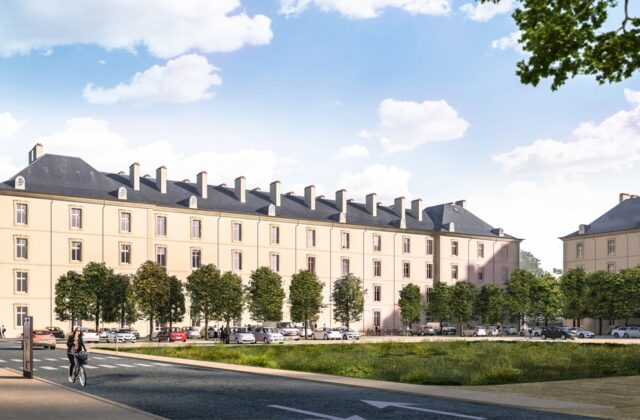
Administrative center – Thiry Barracks, Nancy, France

Contrat de partenariat pour la réalisation de l’opération de réhabilitation du bâtiment Copernic, Marne-la-Vallée, France
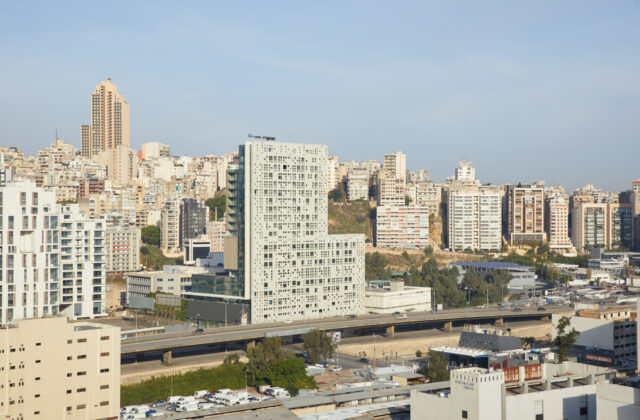
“Al Nahr” mixed-use tower, Beirut, Lebanon
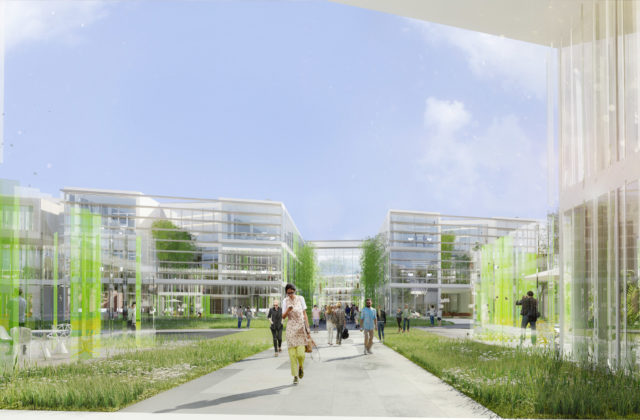
“Hi” Jack Green offices, Buenos Aires, Argentina
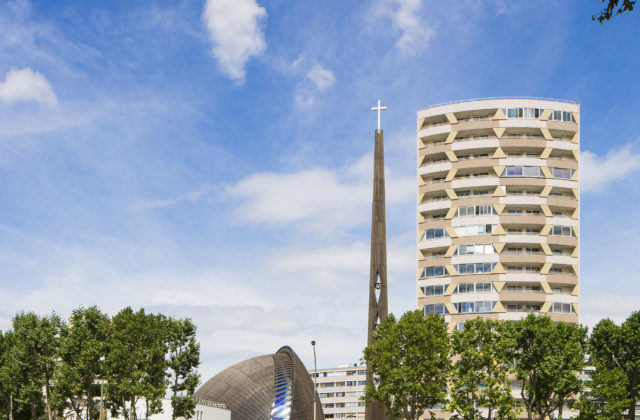
Créteil Cathedral extension, Créteil, France
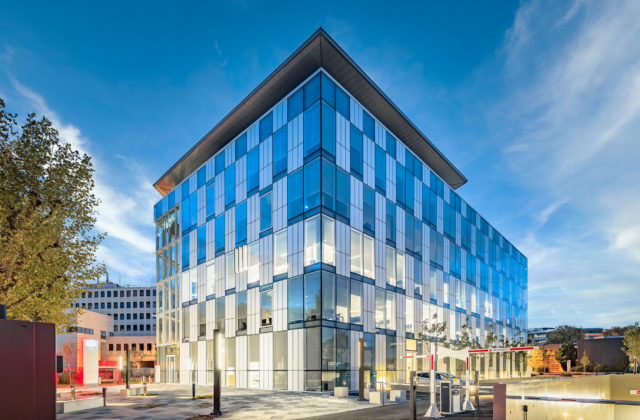
Schindler France headquarters, Vélizy-Villacoublay, France
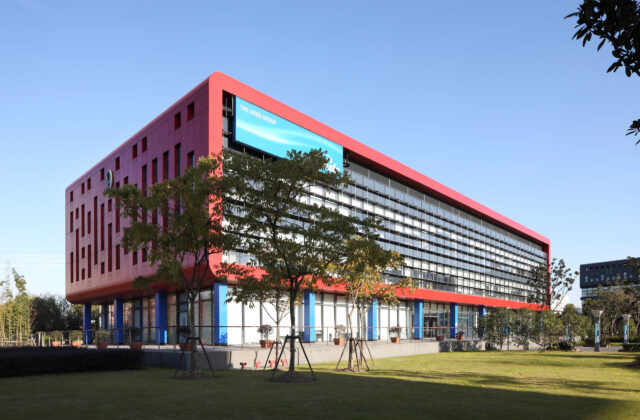
Parc technologique, Shanghai, Chine
