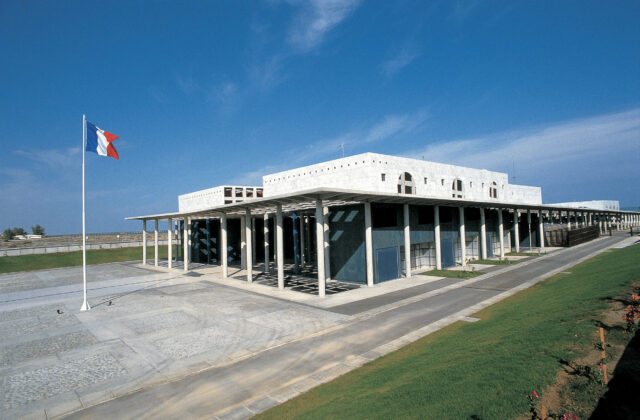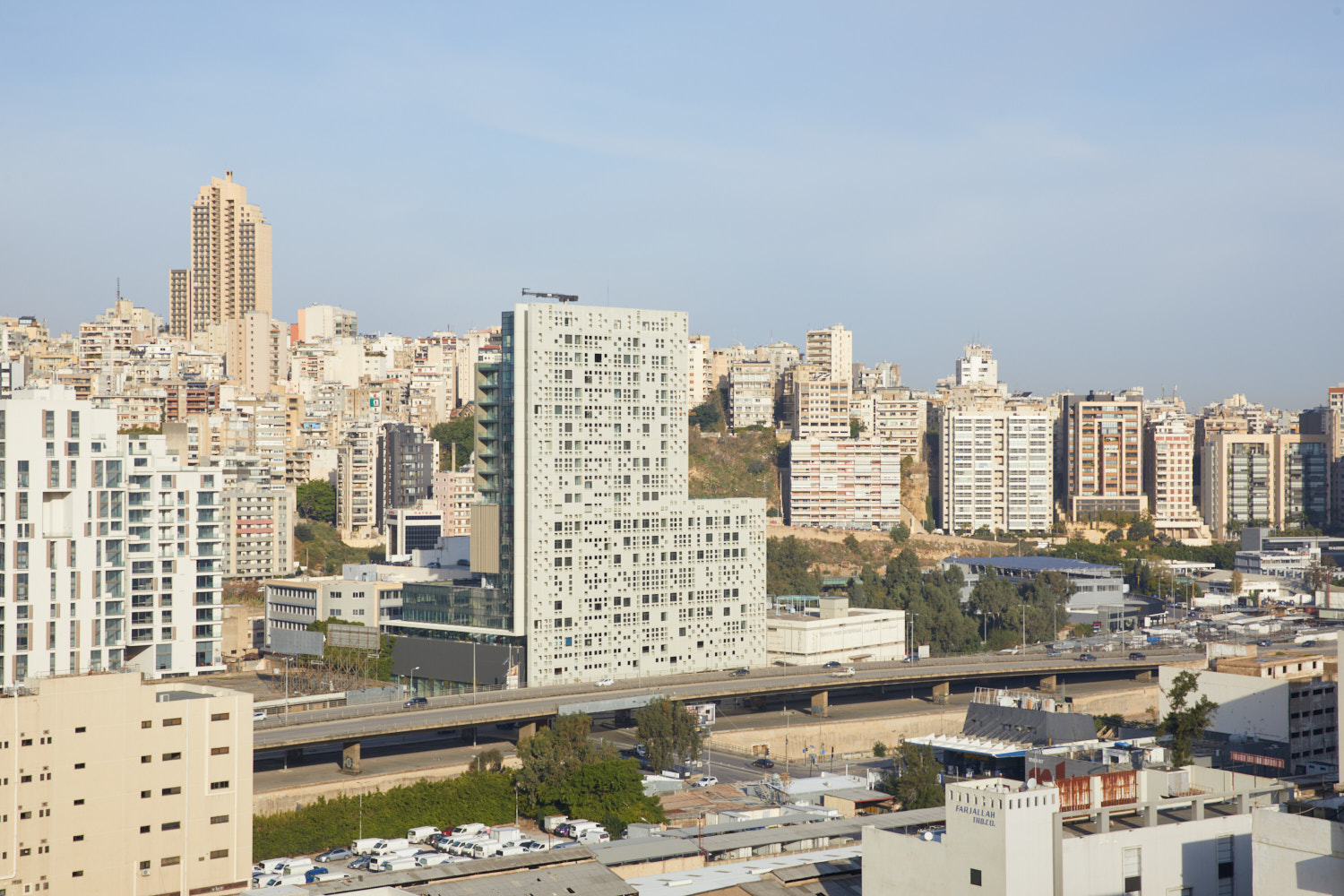
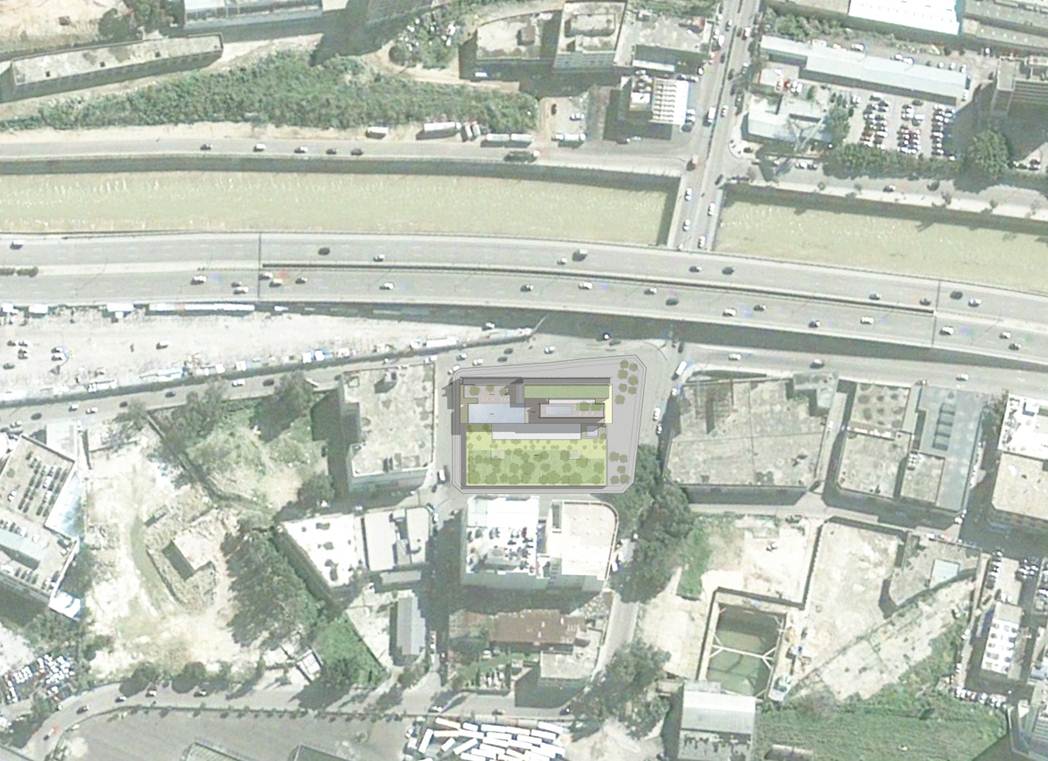
The Al Nahr project rises proudly as thesuccessful resolution of urban constraints inherent in the ongoing transformation, while
unifying the neighborhood it has launched and integrating the outstanding features of the Lebanese landscape through its interior spaces, within a mixed and innovative program.
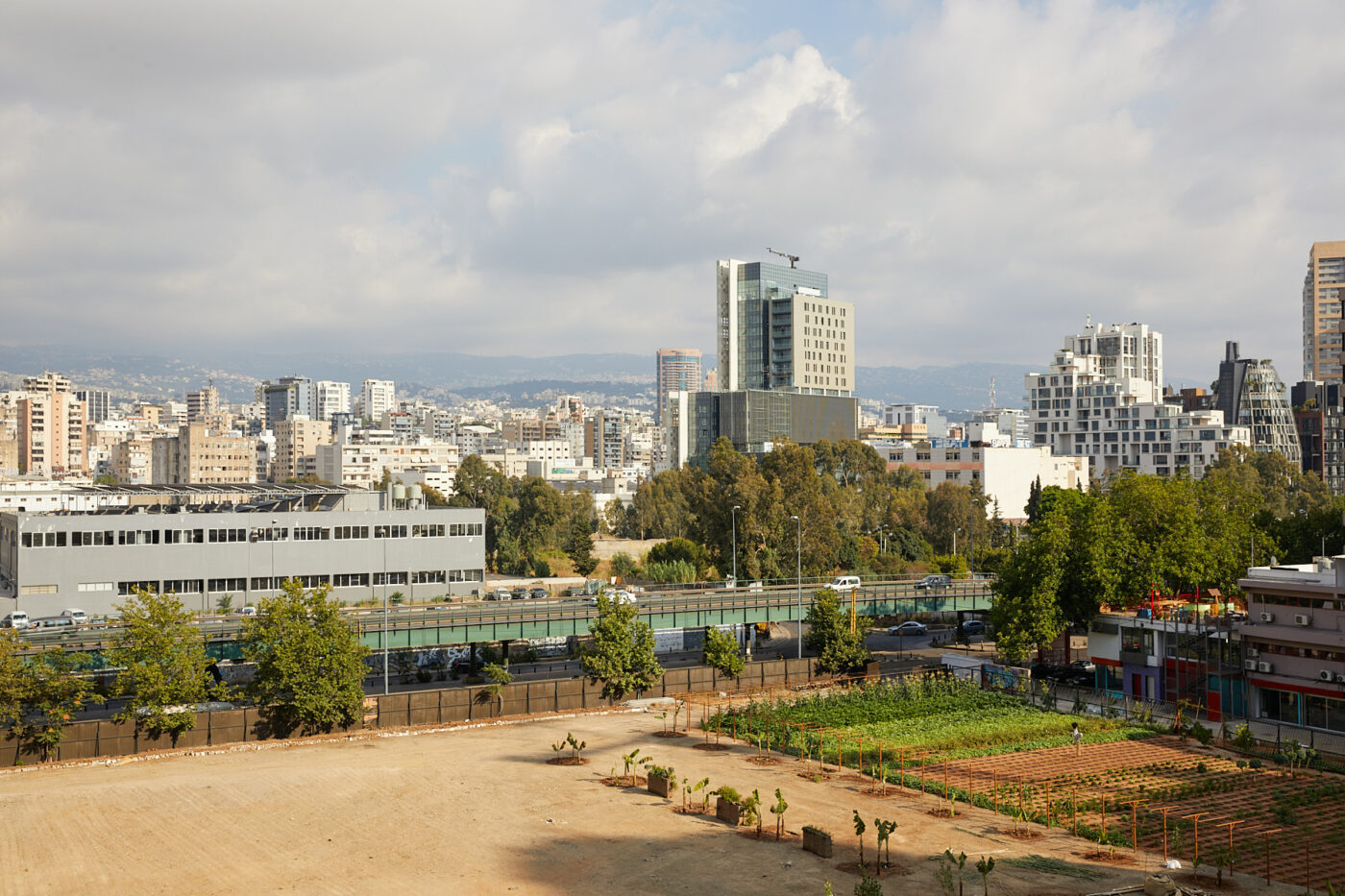
At the heart of a strategic district in full expansion in Beirut, the Al Nahr project is activelycontributing to its development, mirroring the transformation of the city as a whole. The site is currently located in a dichotomic layout, bordering a highway aligned with the main river, while also standing on the edge of a quiet neighborhood under development, under the shade of beautiful trees
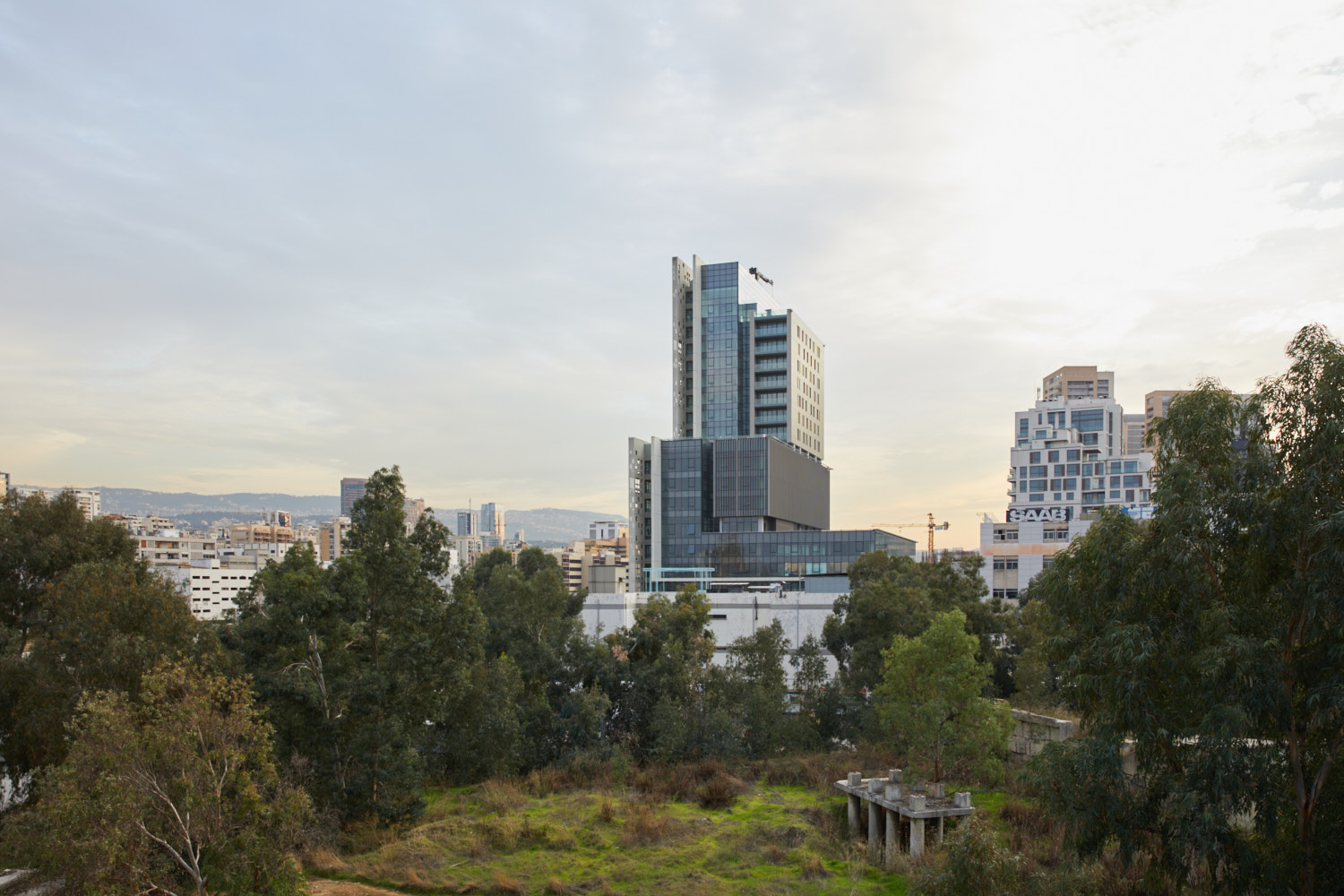
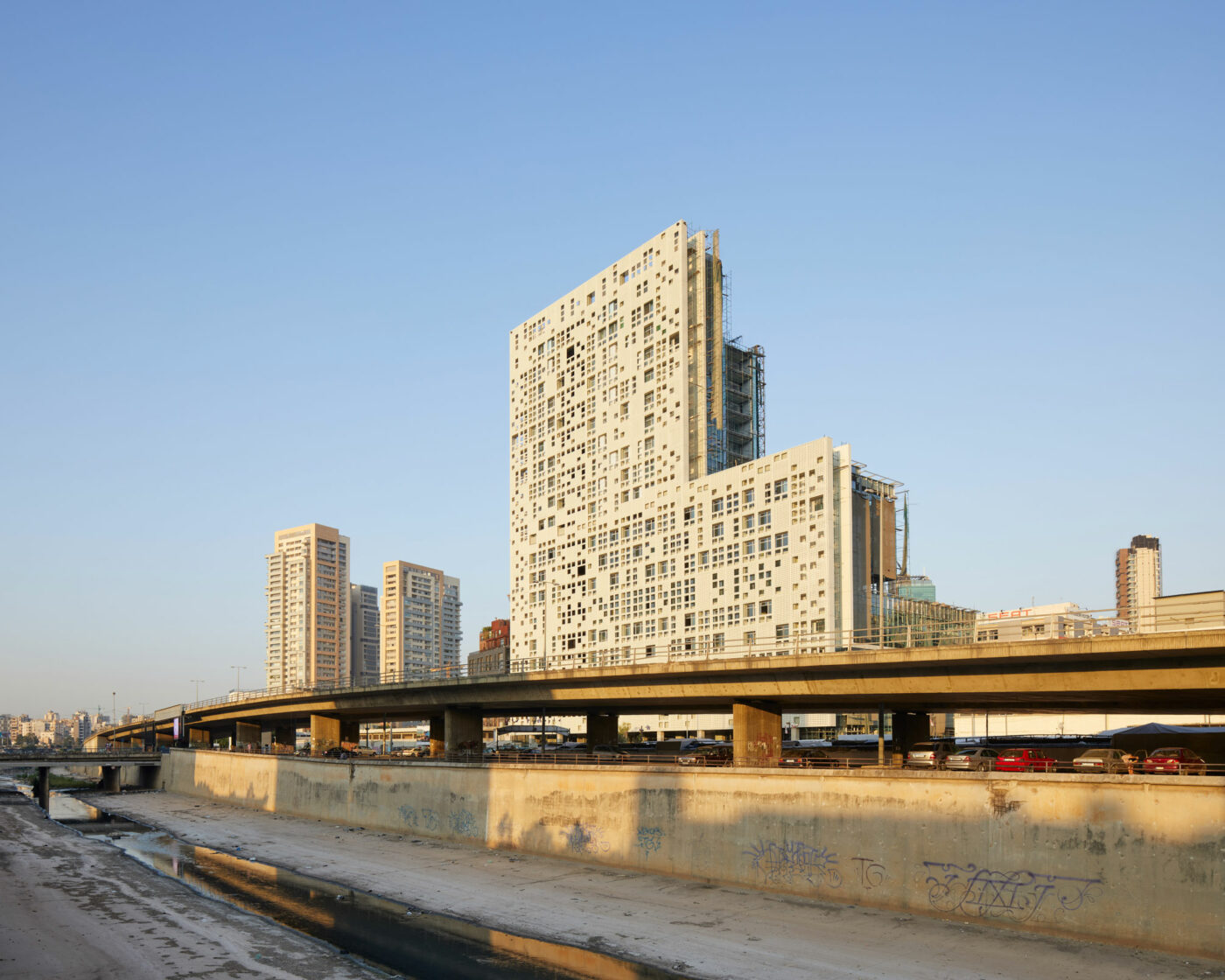
The project takes advantage of this contextual duality, seeking to articulate harmoniously theenergy of the capital and a haven of tranquility. Al Nahr is conceived as an urban filter, like a dam raised against the nuisances of the highway. The ground floor, featuring a variety of shops, supports the office floors, with residential units located on the top floor, at the penthouse level. The rooftop terrace over the office floors offers these units the amenities of a garden complete with swimming pool and adjoining fitness room.
The different components of the program are articulated so as to complement each other and are organized according to a vertical logic. This layout also meets the urban and contextual constraints of the place. On the neighborhood side, hanging gardens are interspersed between the different project sections, contributing to the building’s environmental management by reducing the heating of roofs. On the eastern side, a “filtering” façade becomes softly silkier in the light, protecting the residential units and the offices from sun and noise, while offering spectacular panoramas of the city and the mountains. The office façades are outfitted with motorized, adjustable sun-breakers whereas the bay windows of residential units open onto spacious shaded terraces. These outdoor spaces, veritable living quarters, immerse the apartments into the depths of landscape of the hills to the south and the sea to the north. The Al Nahr project symbolizes a felicitous blend of urban life and the renewal of a city in transformation.
- Customer:Al Nahr construction, développement & exploitation, Kopibat, Antoine Koyess & associés
- Team:Architecturestudio (lead consultant), Francis Landscapes, Samir Khairallah & Partners; Pierre Dammous & Partners
- Program:Offices, housing, retail
- Year:2021
- Surface:40 700 m²
- Status:Delivered
project news
25/08/2021 [Conferences] Forum international sur les enjeux de la reconstruction de Beyrouth
Un forum sur les enjeux de la reconstruction de Beyrouth se tiendra les 14 et 15 septembre 2021 à Venise. Les architectes se mobilisent à nouveau sous le patronage de l’Union internationale des architectes UIA Union Internationale des Architectes et de L'Organisation des Nations unies pour l’éducation, la science et la culture. Architecturestudio interviendra notamment dans la table ronde intitulée "LI Beirut… quand Beyrouth était la ville la plus désirable au monde : quelle serait la stratégie la plus adéquate pour bâtir un schéma directeur pertinent, afin de redonner ses couleurs à Beyrouth, pour qu’elle retrouve sa dignité et pour pérenniser son avenir ?"
Similar programs
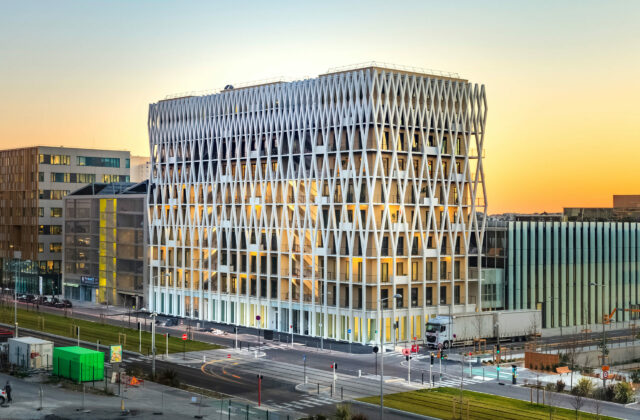
Palazzo Méridia, Nice, France
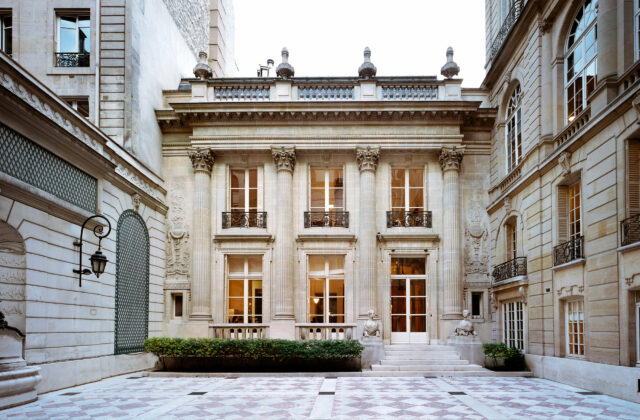
Extension of AXA Private Equity headquarters, Paris, France
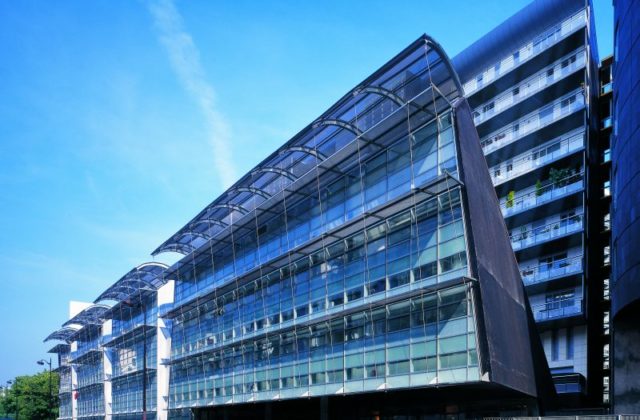
Rue Cauchy housing building, Paris, France
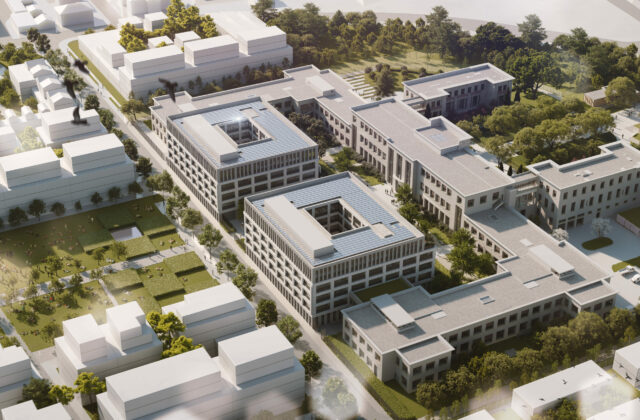
Rehabilitation of the Lemaresquier site – Cité administrative de Toulouse, Toulouse, France
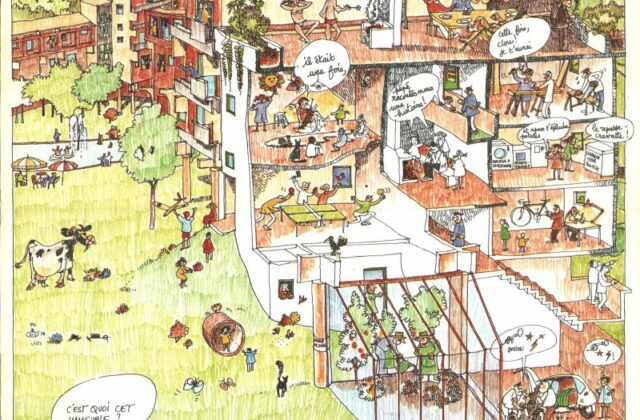
Logements à surfaces d’activités partagées, Poitiers, France
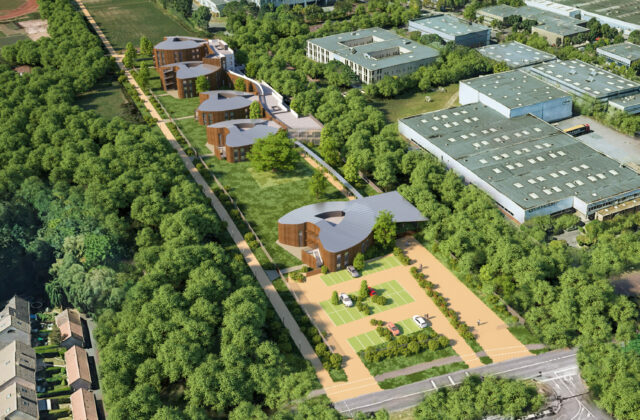
Anne de Gaulle Foundation, Montigny-le-Bretonneux, France
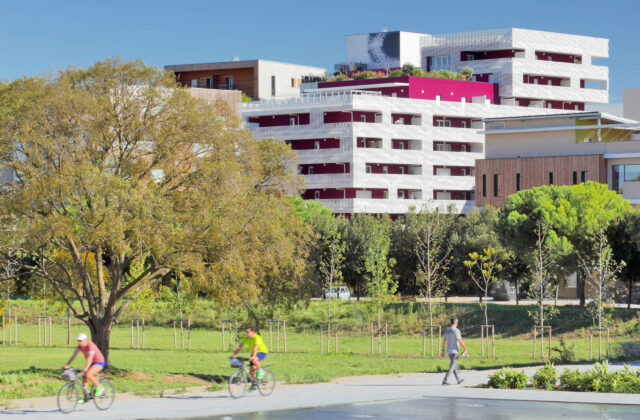
Nouvelle ligne, Montpellier, France
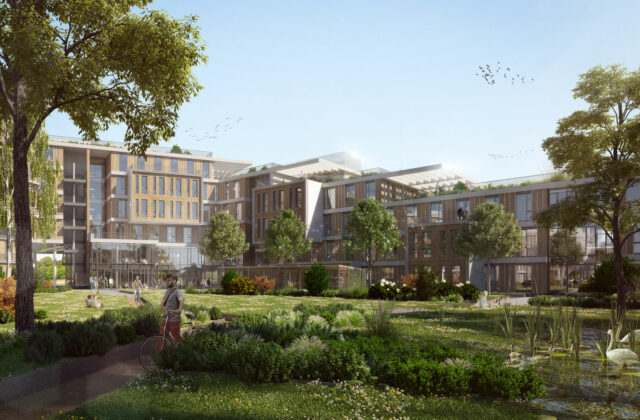
Office building, Borderouge Urban Development Area, Toulouse, France
