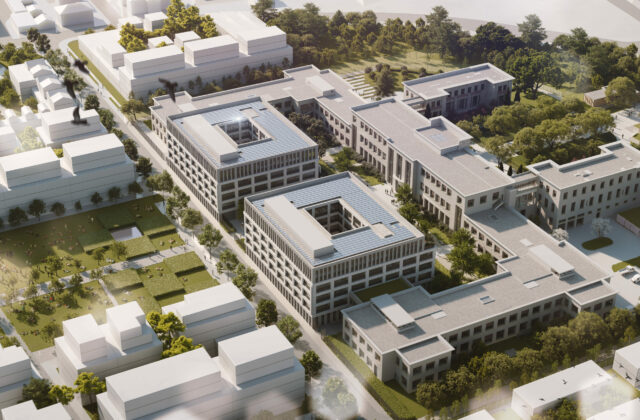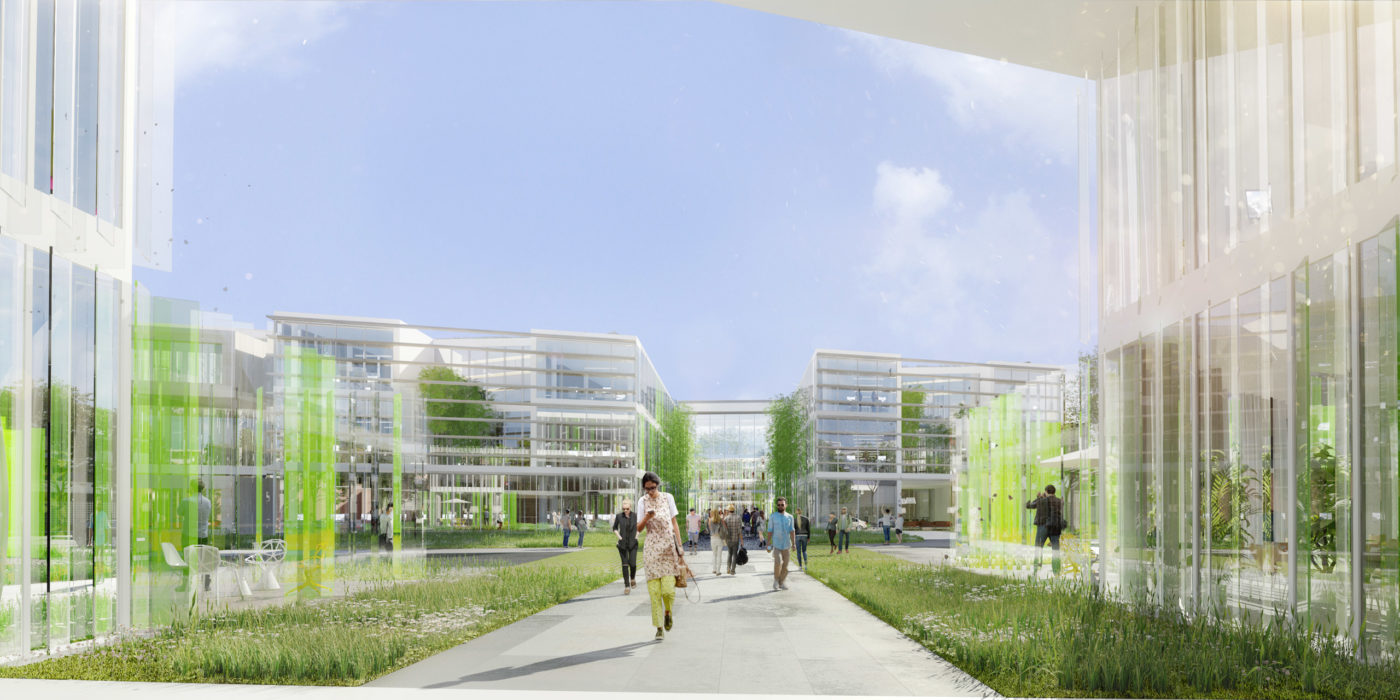
This office building, located in the heart of a rapidly-changing area in Buenos Aires, is organised by built and landscaped strips, providing great flexibility and high-quality use on a site that is nevertheless constrained by urban nuisance.
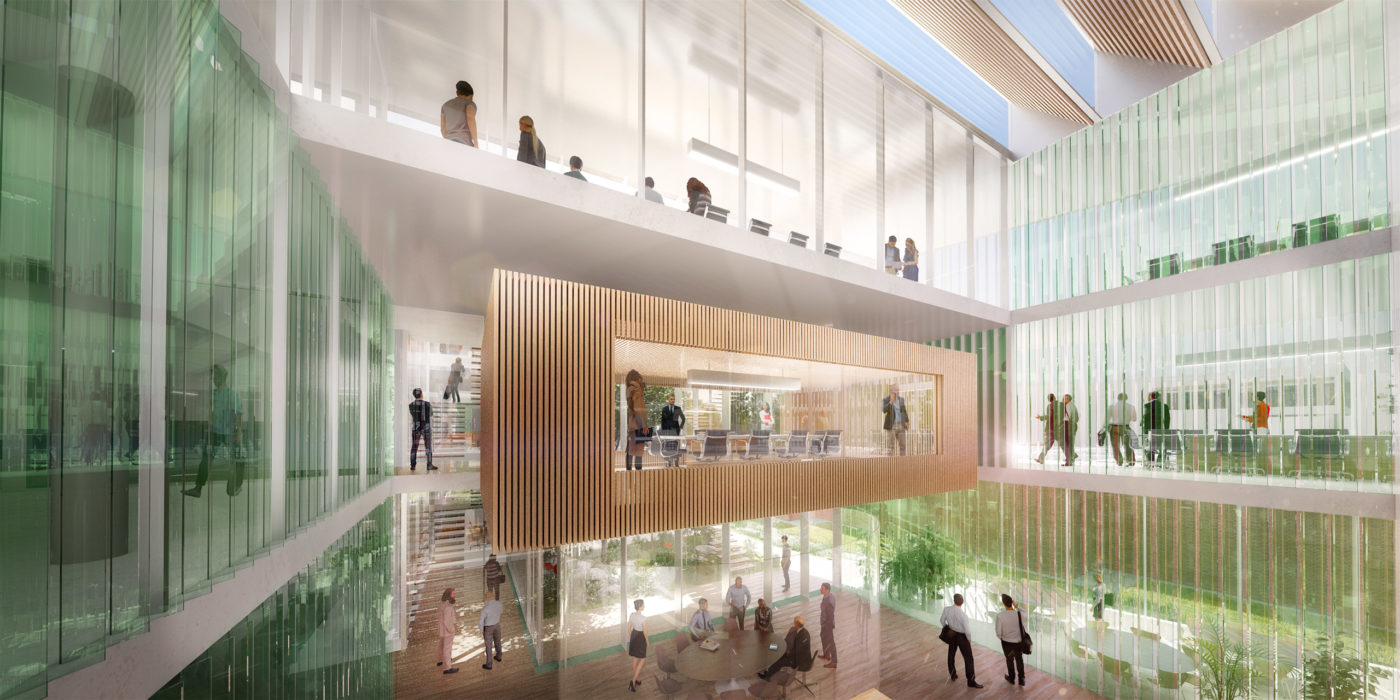
Located few meters from the Pan-American Highway, the project fits into a mixed fabric generated by the development of industrial buildings in the municipality of San Isidro, which is historically residential. The scheme consolidates the district’s urban development process, which generally reclassifies the area by replacing factories and other industries with offices and residential buildings.
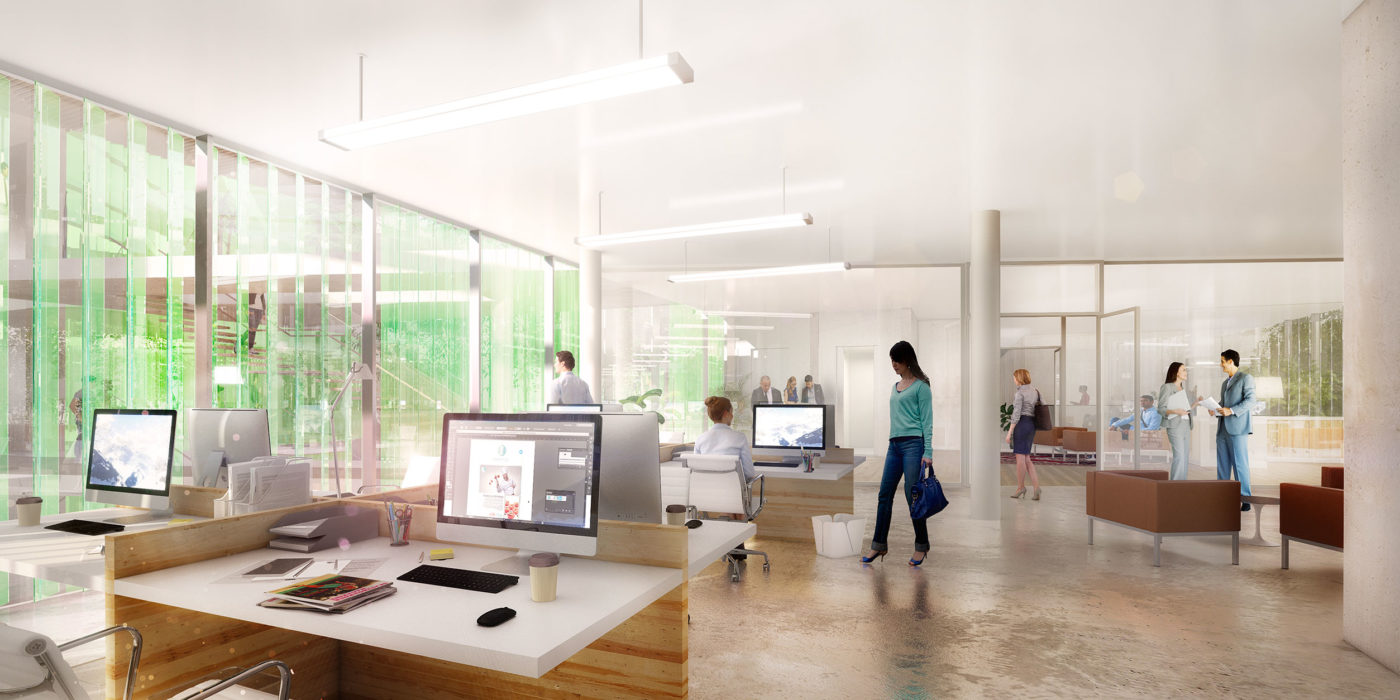
The project, which is intended to host a vast complex of offices, links the district together and responds to the severe nuisance caused by the nearby motorway with protective architecture. The complex is located on the outer edge of the plots and forms a continuous urban alignment with the neighbouring outlines. The offices are arranged in three parallel volumes, with the widths of the office blocks optimised for great flexibility. Between the parallelograms, strips of green landscape penetrate the interstitial spaces and connect the two parcels spatially.
A high level of user comfort is achieved by alternating office floors, triple-height foyers and circulation areas lit by an abundance of natural light. The monumental staircases stimulate the interior life of the building and become spaces where people can meet and talk. The corridors all end in green terraces with pleasant views and a calm environment. The exterior façades are covered in large glass curtain walls, with some coloured panels that give the ensemble a dynamic and inviting aesthetic. From an ecological perspective, the building has the capacity to recover rainwater from the gardens and the rooftops and thus to generate photovoltaic energy in situ. The project responds to the need for comfort and access to nature in an environment that is otherwise dominated by cars and inorganic materials.
- Customer:Jack Green
- Team:Architecturestudio (lead consultant), FJA, Alberto Hugo Fainstein y Asociados (AHFSA)
- Program:Offices
- Year:2016
- Surface:16 000 m²
- Status:2016
- Label:Leed Platinium
Similar programs
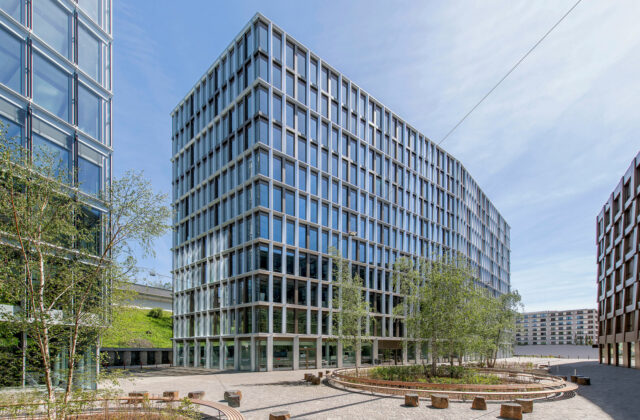
Pergamin office building, Zurich, Suisse
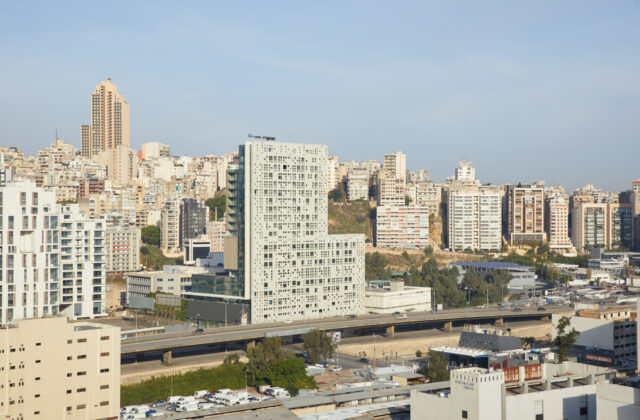
“Al Nahr” mixed-use tower, Beirut, Lebanon
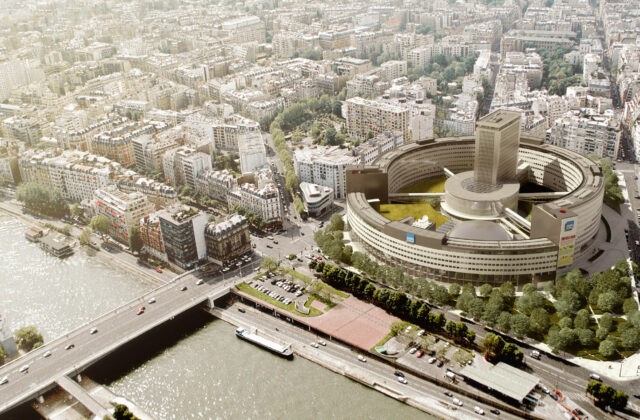
Restructuration de la Maison de la Radio, Paris, France
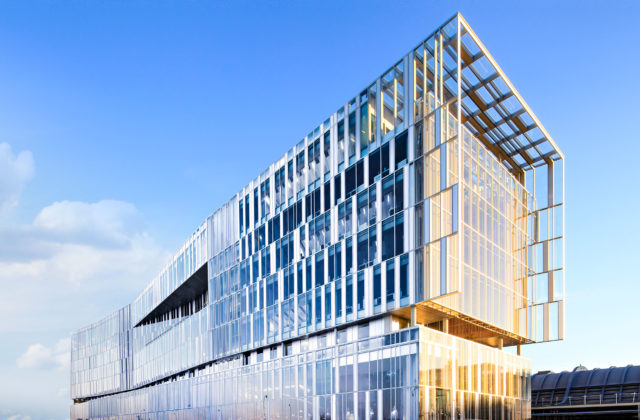
Caisse d’Epargne Aquitaine Poitou Charentes headquarters, Bordeaux, France
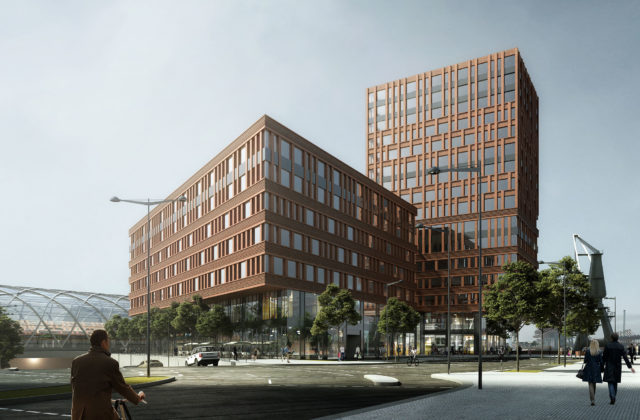
Hafenstadt office building, Hamburg, Germany
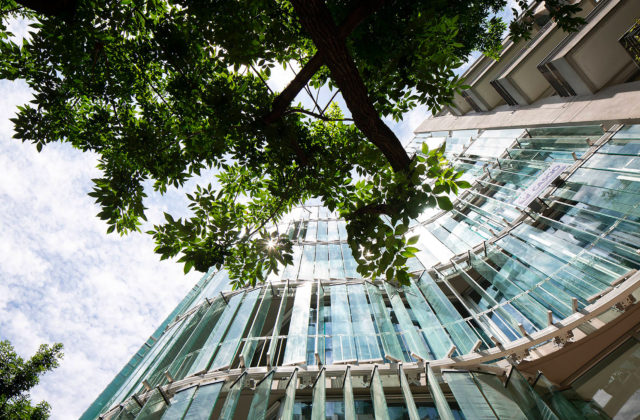
“Summers” Office Building, Buenos Aires, Argentina
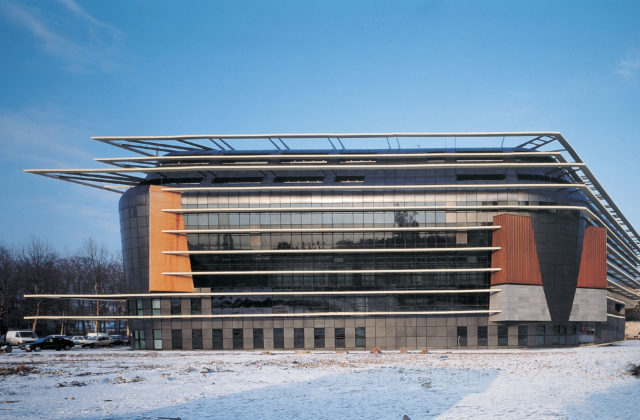
Palais de Justice, Caen, France
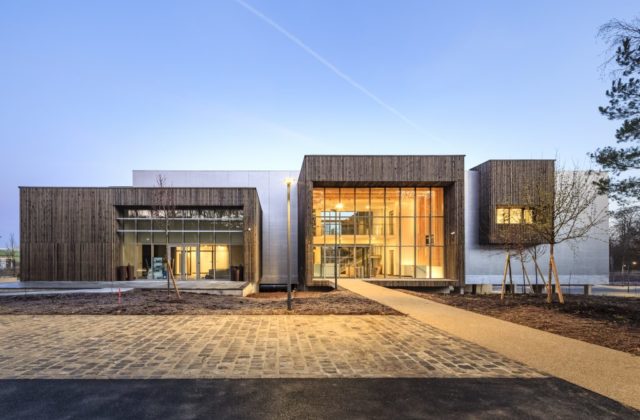
Picard headquarters, Fontainebleau, France
