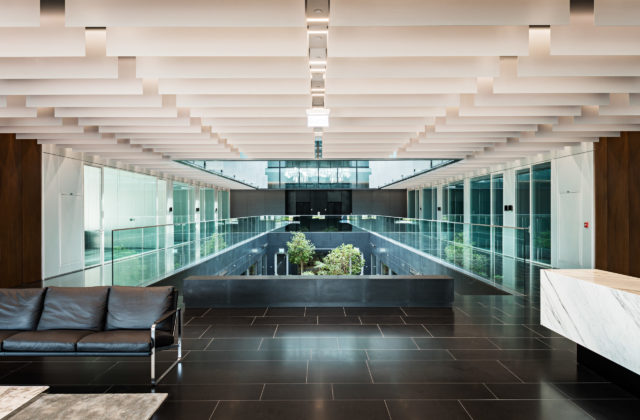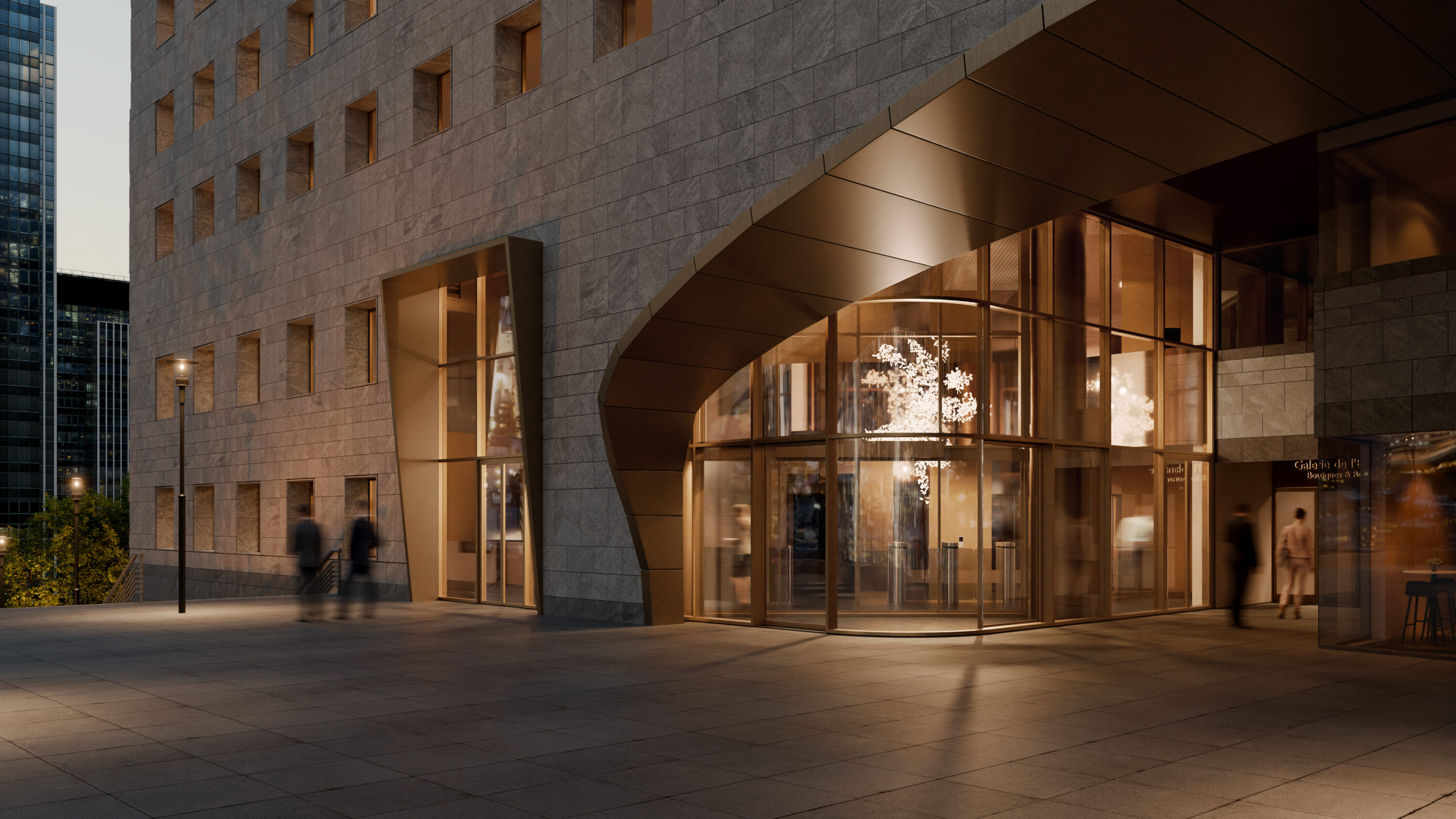
Located in Puteaux, the Acacia tower runs along the esplanade de la Défense. As a result, it is open to the city, offering views over Paris, Neuilly and La Défense making it an exceptional location in the heart of Paris's business district.
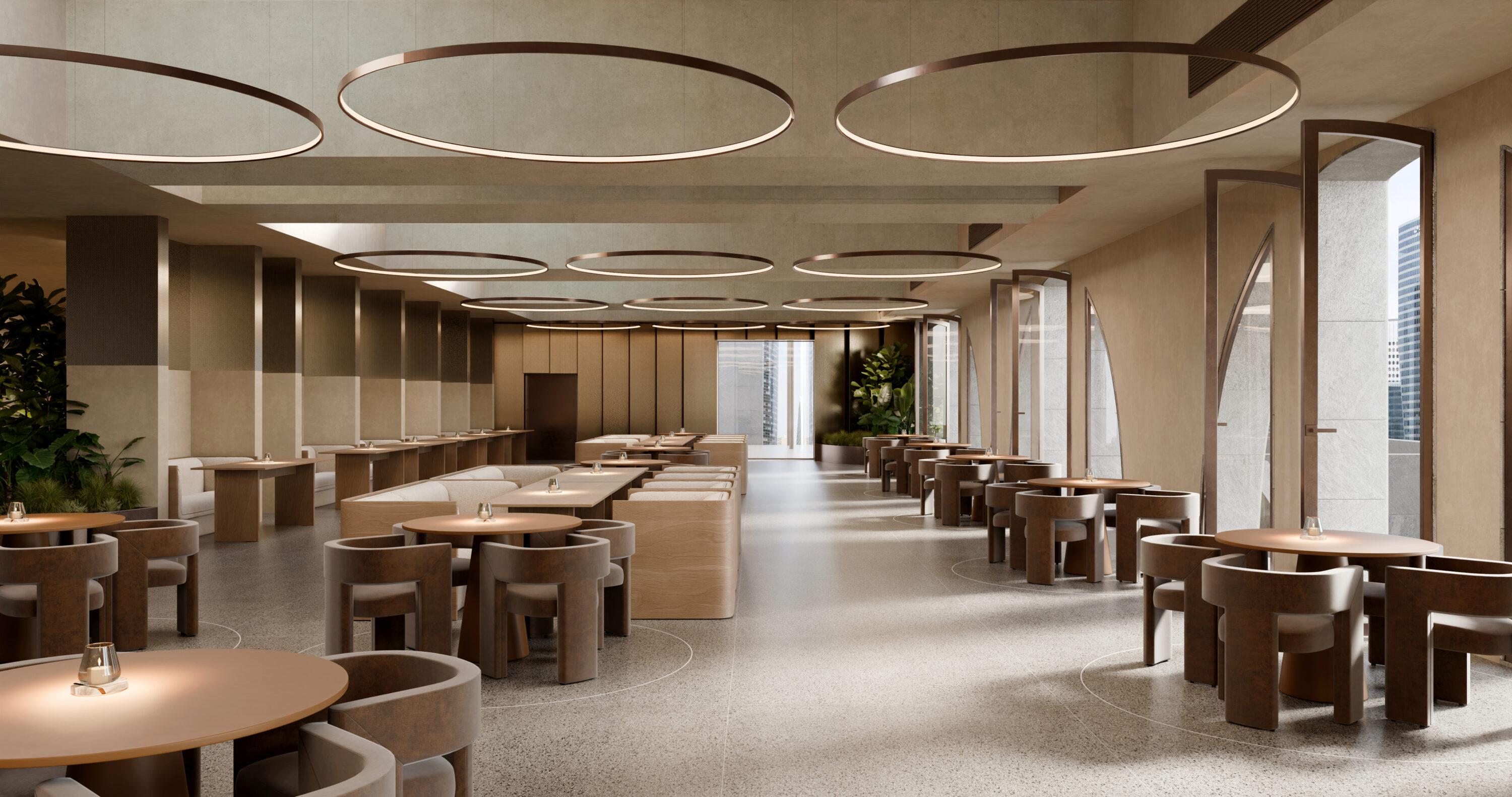
A new chapter opens in the district's history: Paris La Défense sets a new strategic course for the area and aims to make it the world's first post-carbon business district. A vision of a low-carbon future for the area, halving the region's greenhouse gas emissions by 2030.
The "Nouvel ACACIA" tower aims to be part of this new chapter, with a project that is an exemplary low-carbon approach. The Acacia tower is intended to be the first project of this scale at Paris la Défense, in line with its new ambitions and charters.
The "Nouvel ACACIA" tower aims to be part of this new chapter, with a project that is an exemplary low-carbon approach. The Acacia tower is intended to be the first project of this scale at Paris la Défense, in line with its new ambitions and charters.
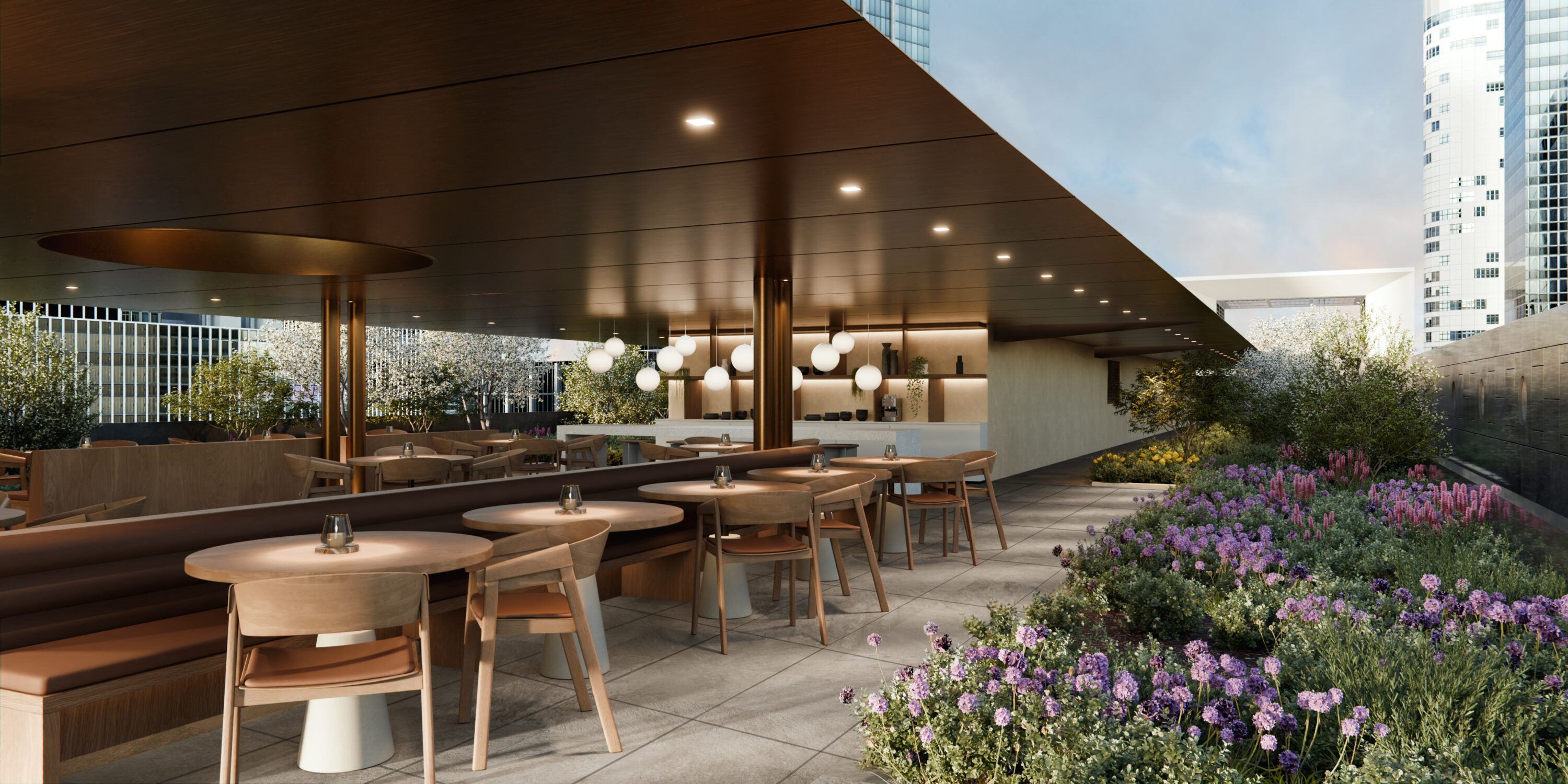
The "Nouvel ACACIA" tower offers an innovative solution to climate issues: energy, low-carbon and reuse. In a way, it constitutes a manifesto project that could be proudly worn by all stakeholders: ALLIANZ, Paris la Défense, the city of Puteaux, the entire project management team, and thus pave the way for a new paradigm within the business district. New low-carbon virtues showcase the ambition and contribution of Allianz and Paris la Défense to climate protection.
The project provides an opportunity to upgrade the reception facilities and workspaces in line with new uses. New services will be integrated into the building, such as a shared workspace linked to the lobby on the ground floor (R+1), a business center with a large auditorium on the ground floor (R+2), and a workspace and relaxation area on the ground floor (R+9) at the level of the roof terrace, which will be reinvested and stripped of its technical equipment.
At the same time, the Galerie Commerciale is to be restructured according to a program yet to be defined. Both a continuation of the existing layout and a complete redesign of the space will be studied.
The project provides an opportunity to upgrade the reception facilities and workspaces in line with new uses. New services will be integrated into the building, such as a shared workspace linked to the lobby on the ground floor (R+1), a business center with a large auditorium on the ground floor (R+2), and a workspace and relaxation area on the ground floor (R+9) at the level of the roof terrace, which will be reinvested and stripped of its technical equipment.
At the same time, the Galerie Commerciale is to be restructured according to a program yet to be defined. Both a continuation of the existing layout and a complete redesign of the space will be studied.
- Customer:ALLIANZ, ALAMO (AMO)
- Team:Architecturestudio, Quatorze IG: BET Structure Fluides, G-ON, Elioth, Ecocités, Urban Practices, Studio Fahrenheit, Studio Fa, Françoise Arnaud
- Program:Office Renovations
- Year:2022
- Surface:15 650 m²
- Cost:40 000 000 €
- Status:On going
Similar programs
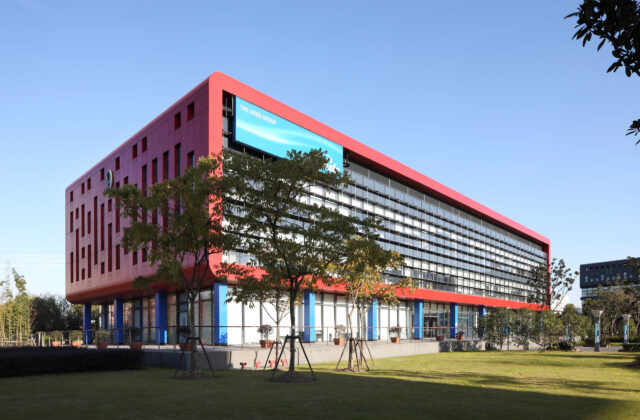
Parc technologique, Shanghai, Chine

Contrat de partenariat pour la réalisation de l’opération de réhabilitation du bâtiment Copernic, Marne-la-Vallée, France
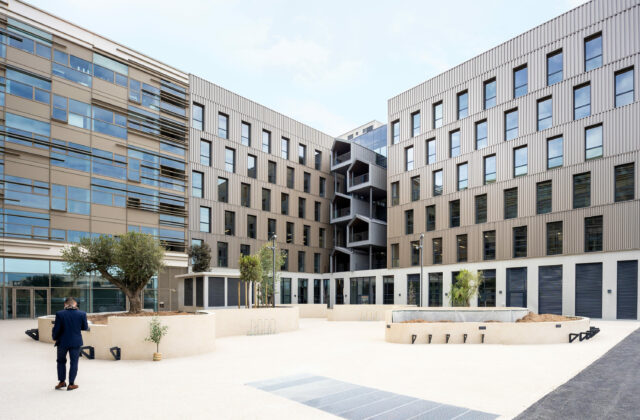
Cambaceres Office Building, Montpellier, France
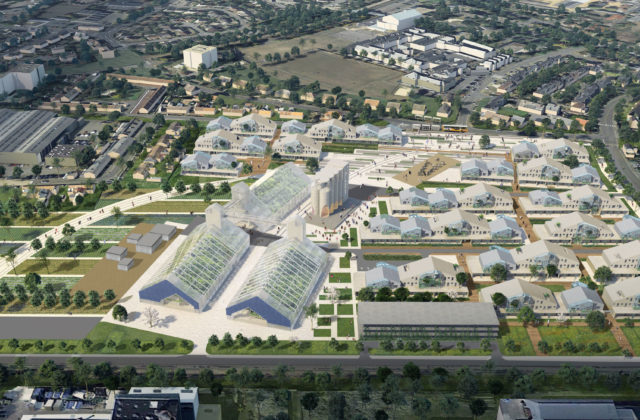
Olis agricultural neighbourhood, Lucé, France
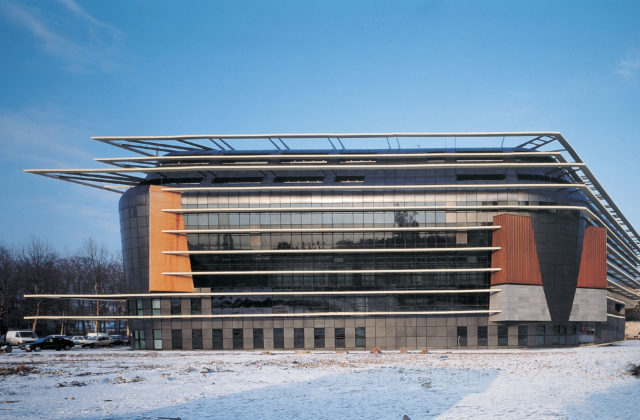
Palais de Justice, Caen, France
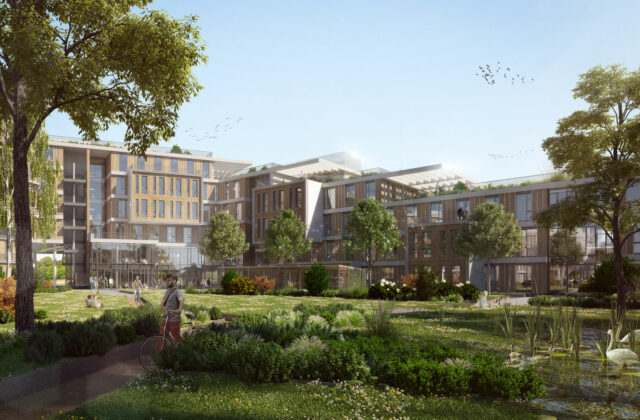
Office building, Borderouge Urban Development Area, Toulouse, France
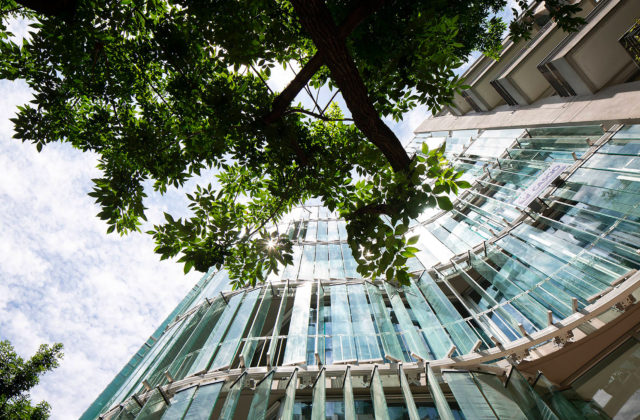
“Summers” Office Building, Buenos Aires, Argentina
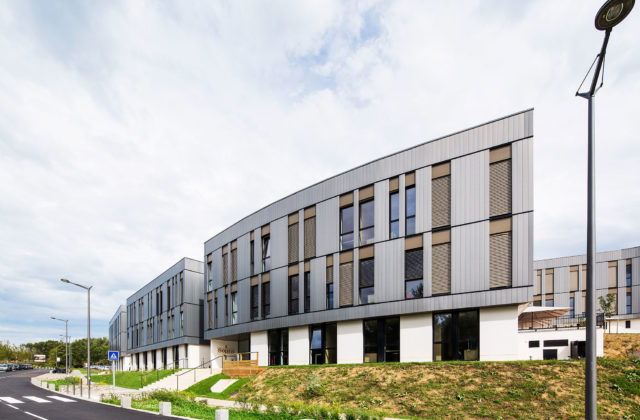
Sopra Group office building, Limonest, France
