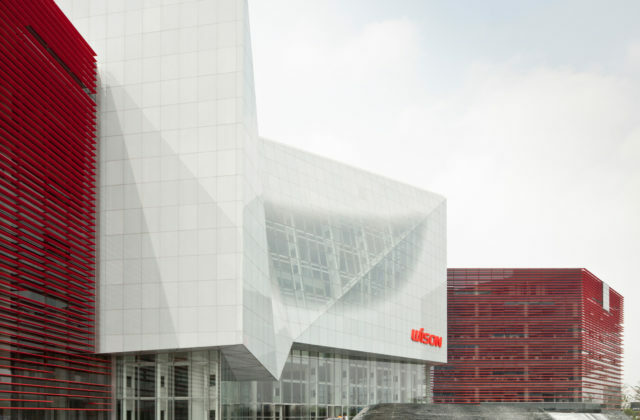Offices & activities, Offices & tertiary sector
Rehabilitation of an office building at 20, avenue Georges Pompidou
Levallois-Perret, France
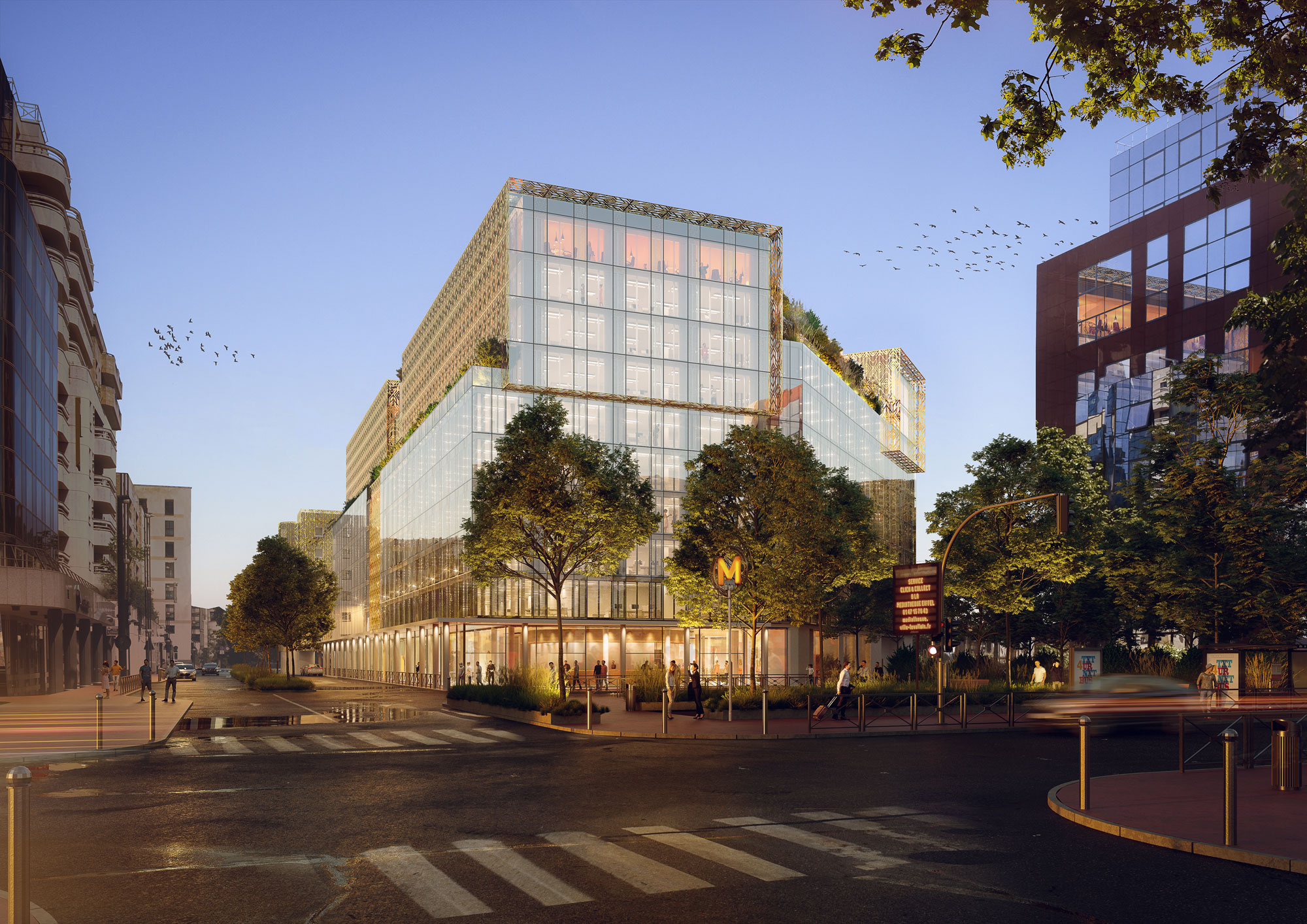
Architecturestudio’s proposal for this new urban block, anchored in the ZAC du Front de Seine, opens up the building to the public space thanks to its large glazed facades which constitute extensions of the street towards the heart of the project.
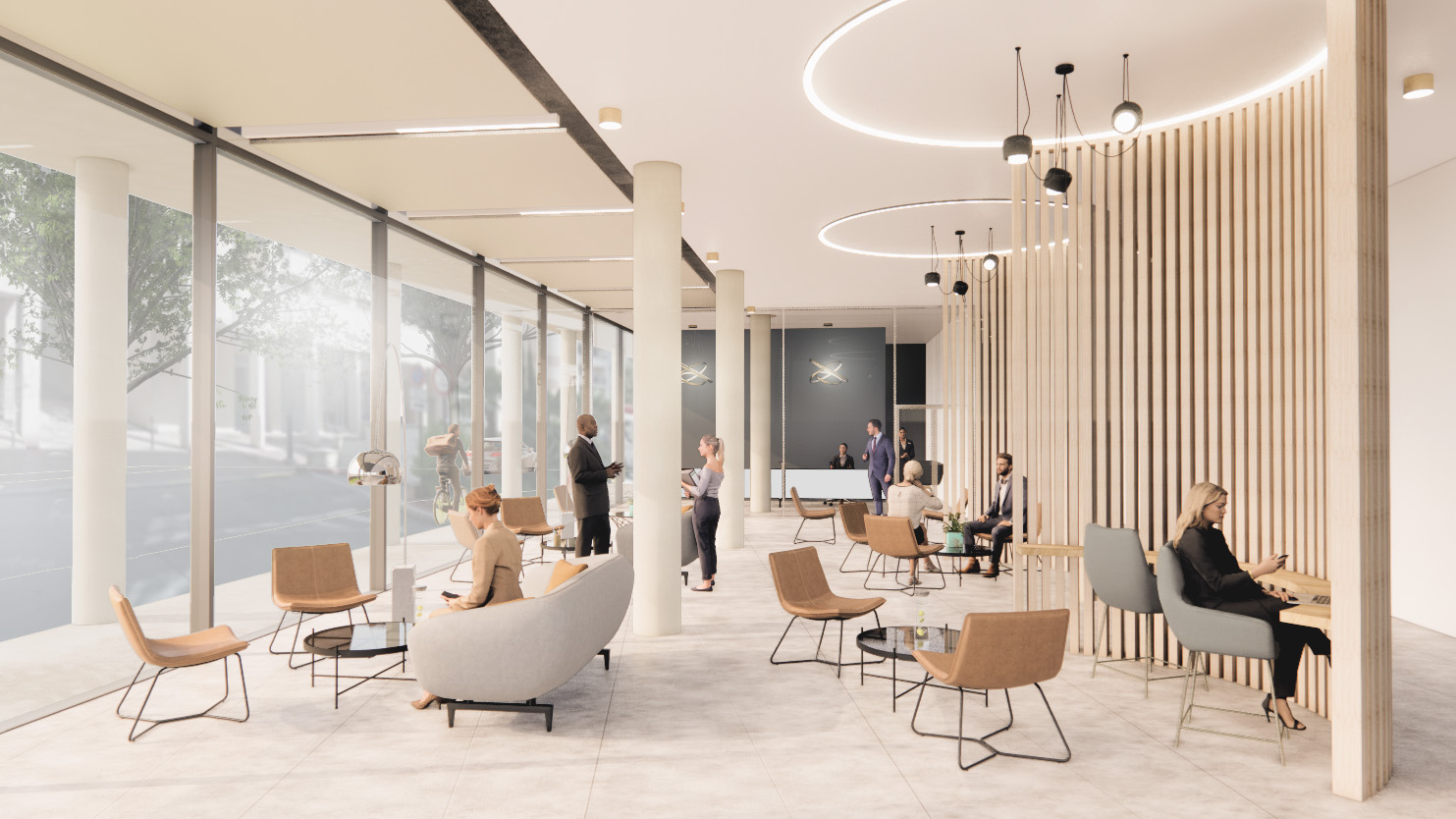
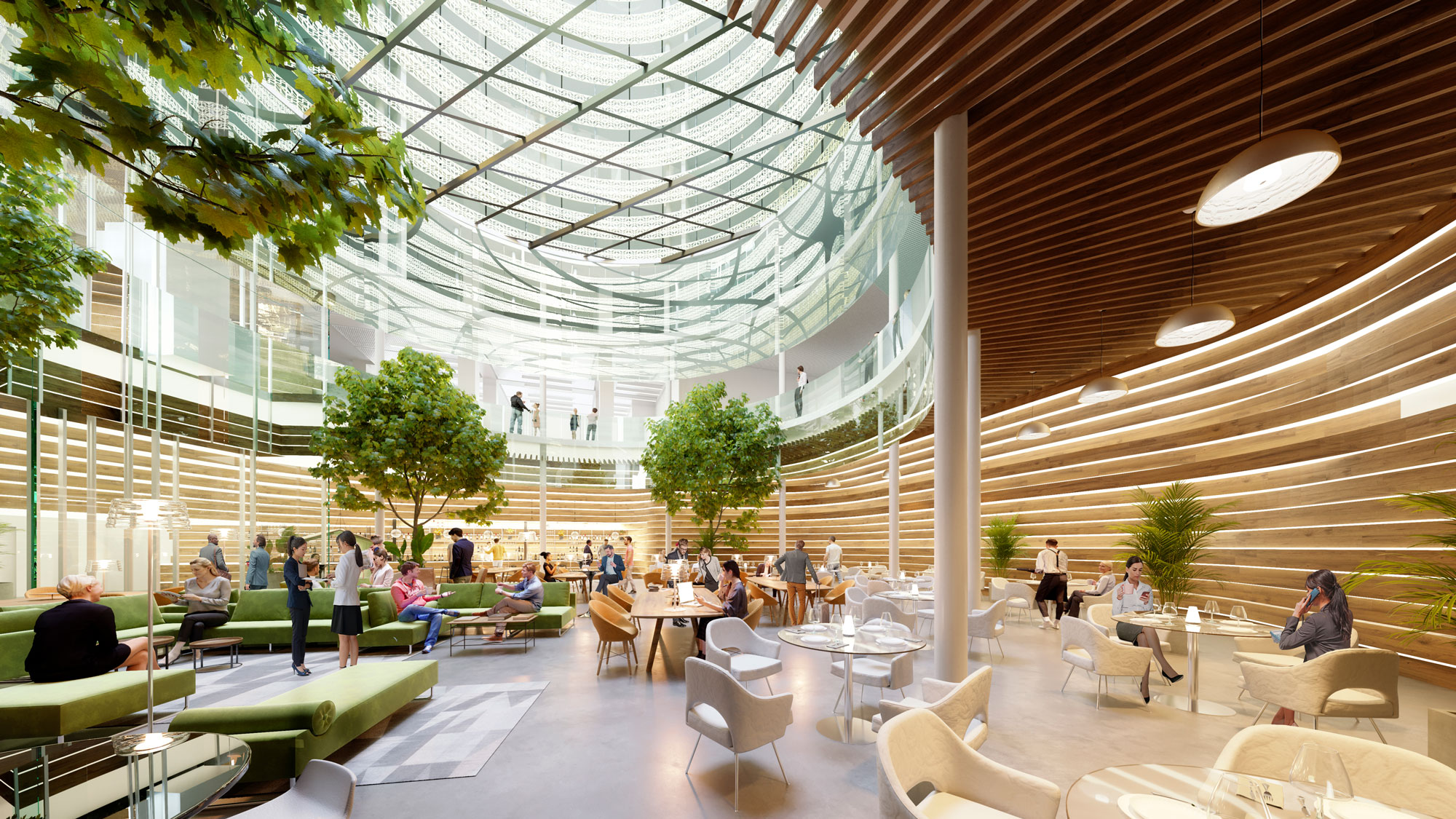
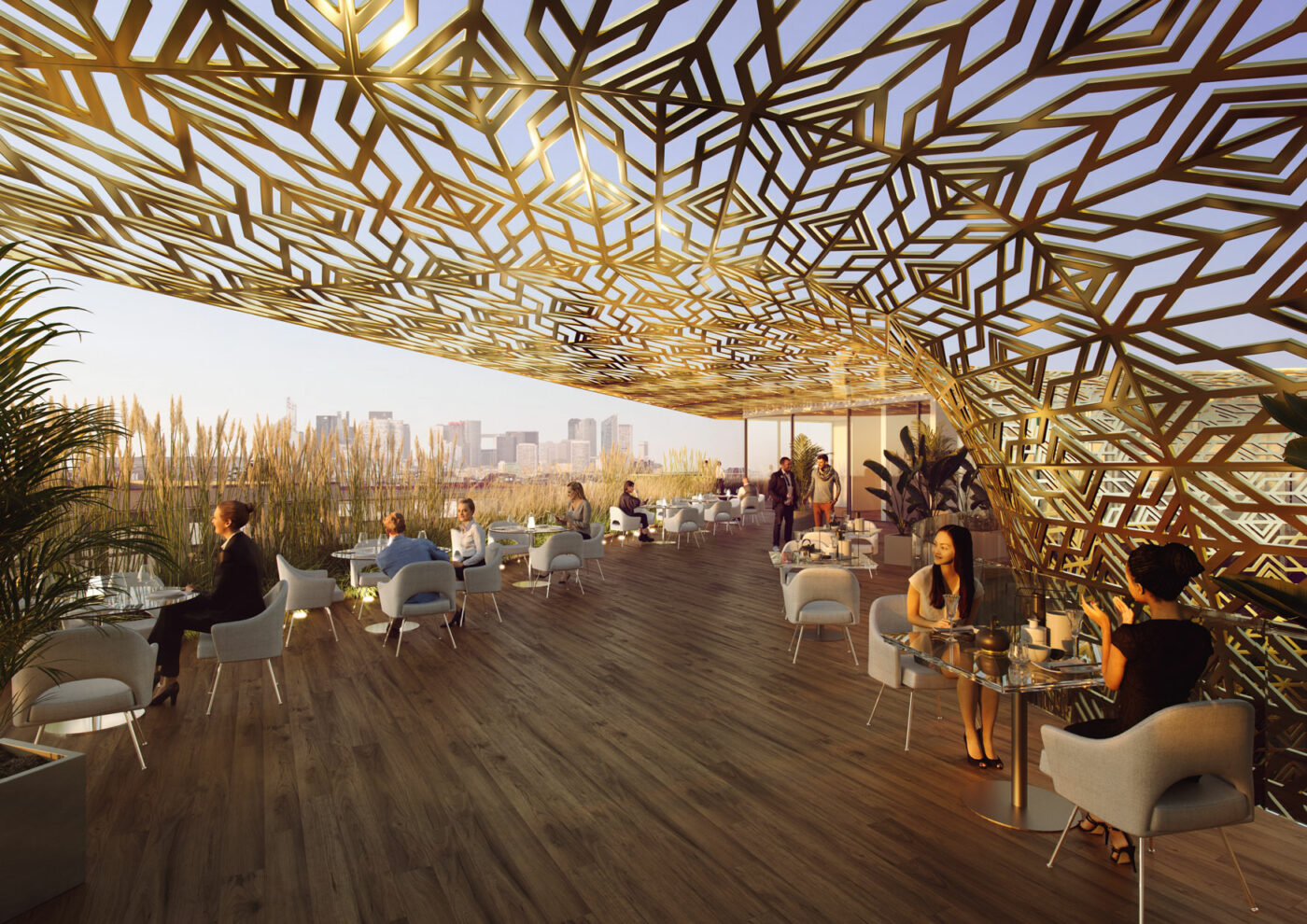
The transparent and animated base creates a dialogue with the streets and animates the neighbourhood. The body of the project includes the work spaces, adapted to the new uses, as well as winter gardens and social areas. The building is built around a patio, a real heart of life open on all levels, which constitutes a well of light for the offices. Large spaces for exchanges are distributed throughout the floors, encouraging meetings and giving a new dynamism to the building. The penthouse is the urban signal for the district. Located on a garden, it emerges from the surrounding roofs. Finally, a large screen envelops the floors exposed to the sun to protect them and mark an interface with the sky.
- Customer:Allianz, Eiffage Immobilier, Eiffage Construction, Eiffage Construction Grands Projets
- Team:Architecturestudio (mandataire), Acoustique Vivié & Associés, Barbanel, Khephren Ingénierie, The Street Society, RFR, SOCOTEC, Tribu, Vulcain, EDF
- Program:Restructuring of an office building
- Year:2019
- Surface:22 065 m²
project news
18/03/2022 [Projects] The 20, avenue Georges Pompidou in Levallois-Perret is looking for a buyer
Anchored in the Front de Seine district, Architecturestudio's proposal for this new city block opens the building to the public area thanks to its large glazed facades. They serve as extensions of the street towards the heart of the project.
Similar programs
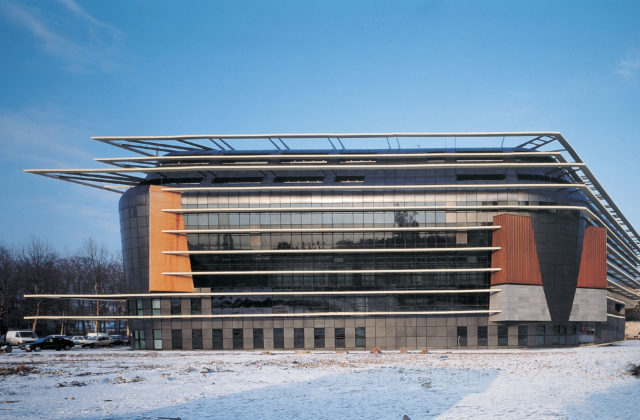
Palais de Justice, Caen, France
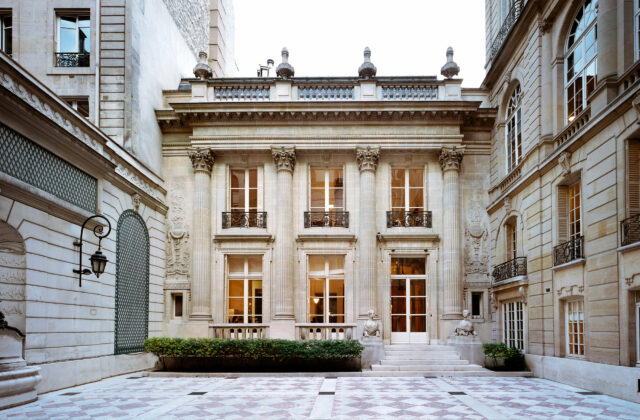
Extension of AXA Private Equity headquarters, Paris, France
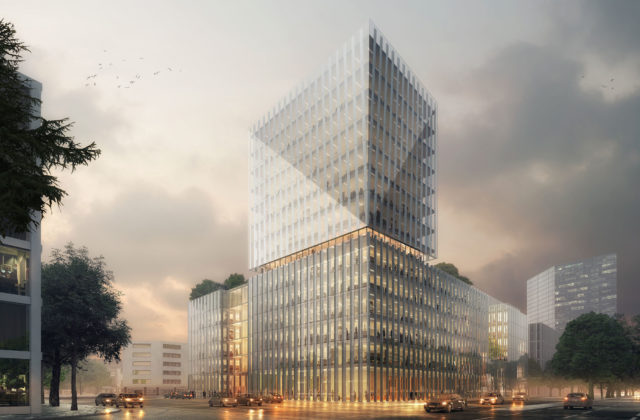
Nouvelle mairie de Mannheim, Mannheim, Allemagne
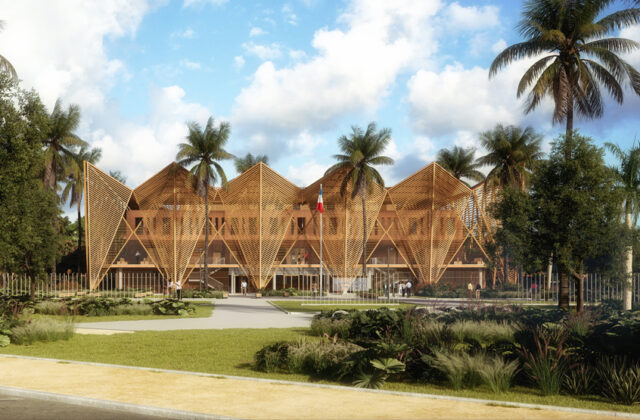
Ministry of Justice Campus, Saint-Laurent du Maroni, Guyane
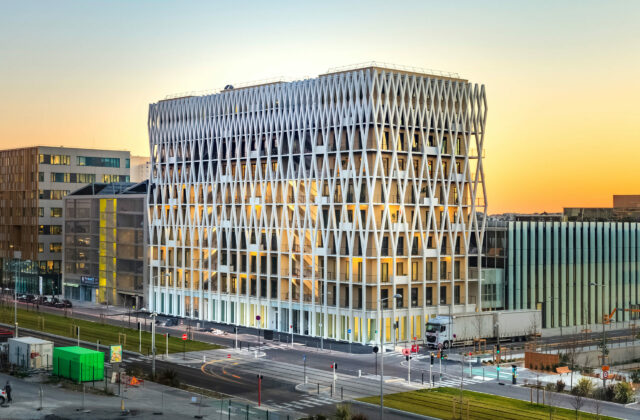
Palazzo Méridia, Nice, France
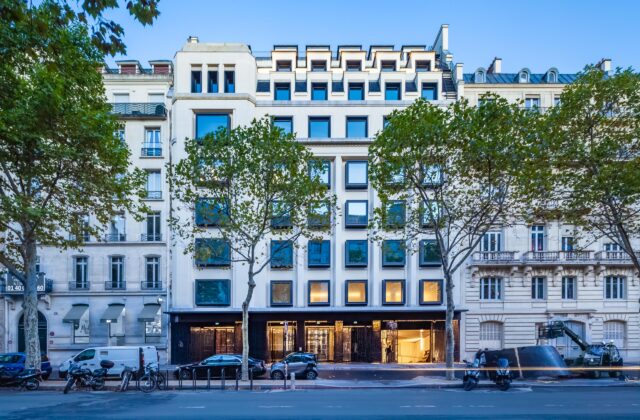
Rehabilitation of the office building at 38 avenue Kléber, Paris, France
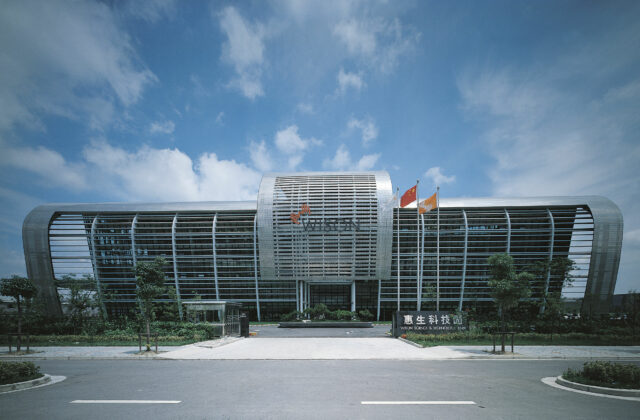
Wison Chemical headquarters, Shanghai, China
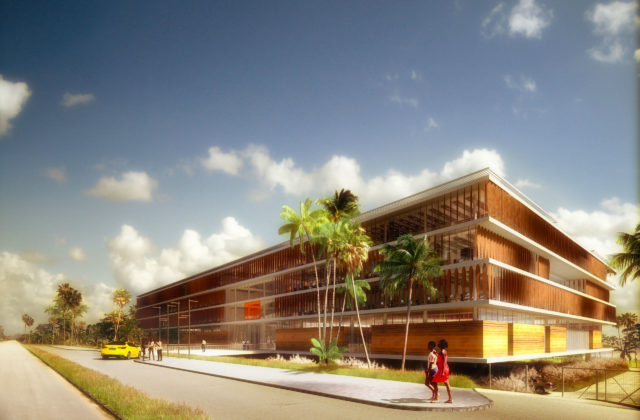
Construction du nouveau siège Orange Côte d’Ivoire, Abidjan, Côte d'ivoire
