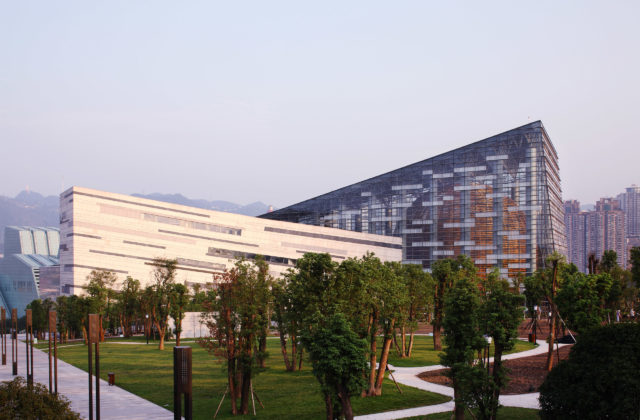Cultural & religious, Libraries & Media libraries
Cinematheque and Multimedia library
Saint-Malo, France
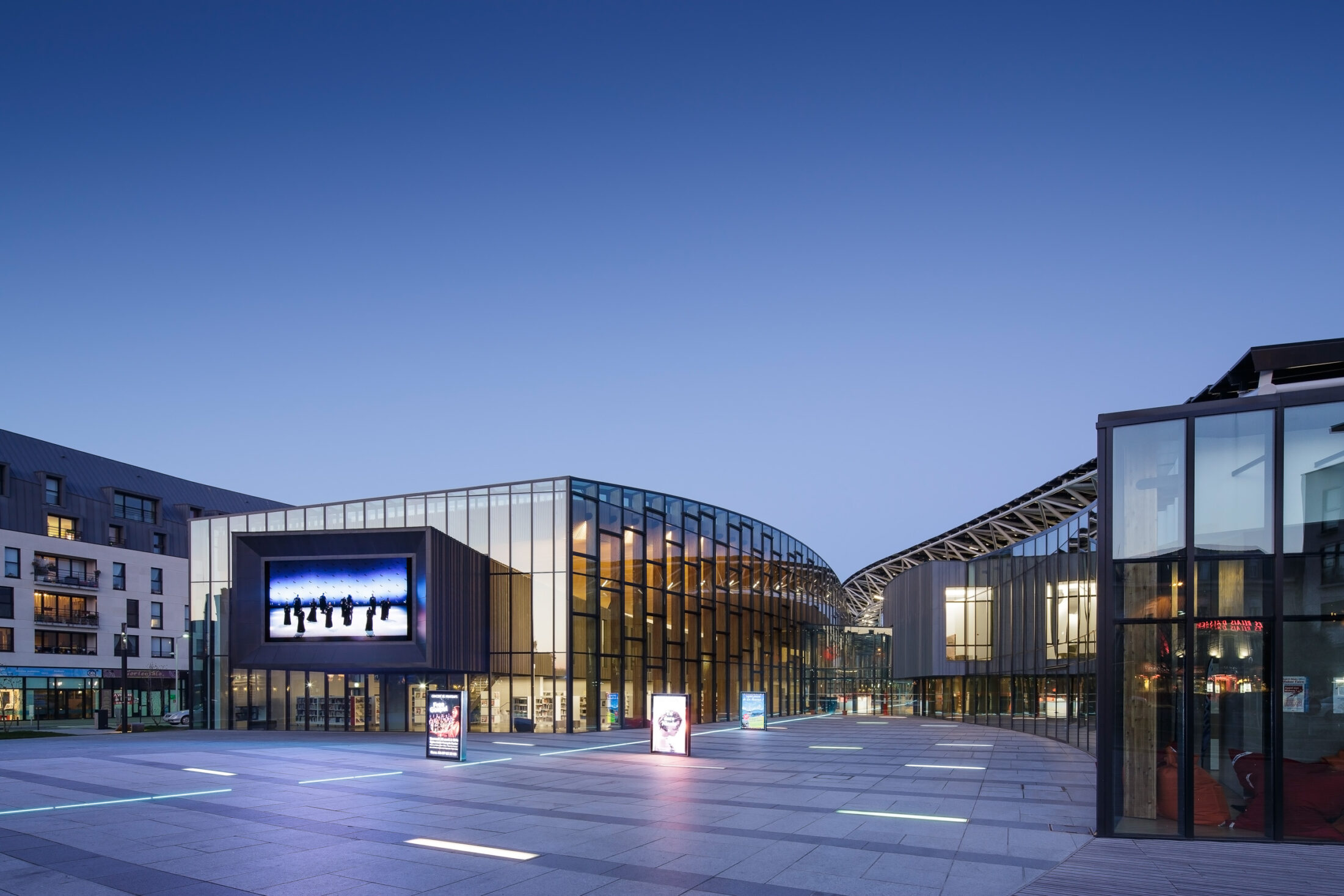
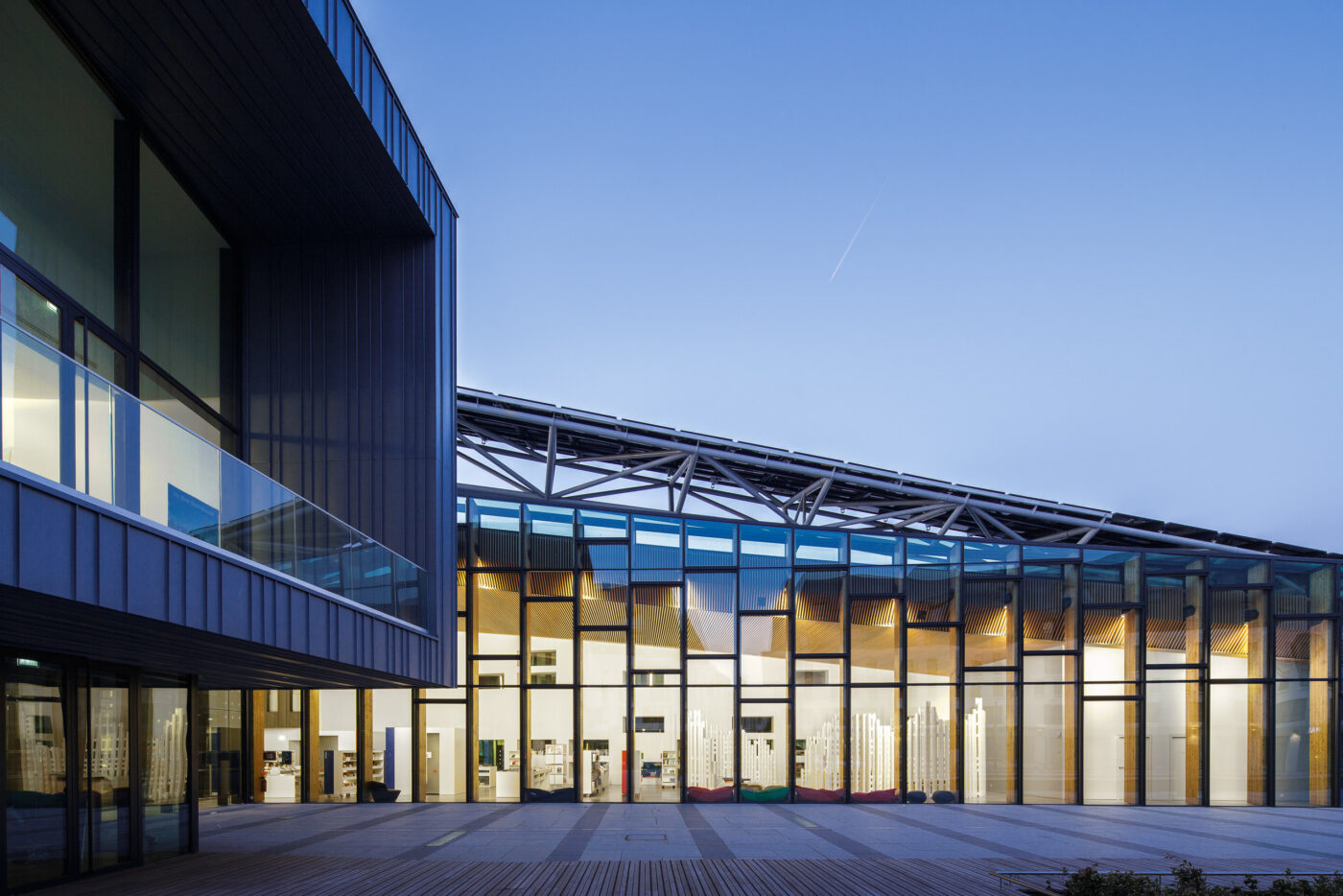
Shaping like waves breaking on the historical axis of Saint-Malo, the city’s Cultural Center – a Multimedia Library and a Cinematheque, surge from the station plaza like swellings of new city life.
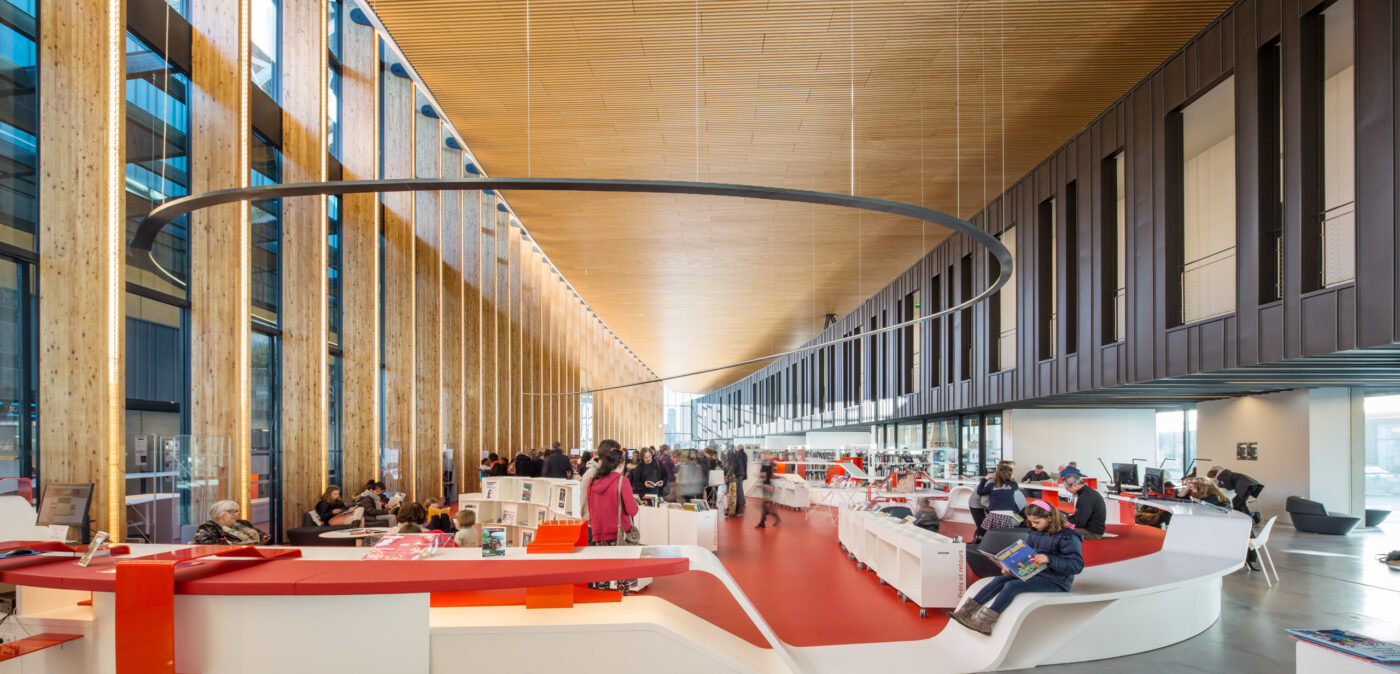
The building of Saint-Malo’s Multimedia Library and Cinematheque is located in a strategic and symbolic location in the heart of the city, on the historical axis joining the centre to the sea. Due to this unique location, it is the first visual landmark noticeable from the new train station and contributes in shaping the first impression of the city.
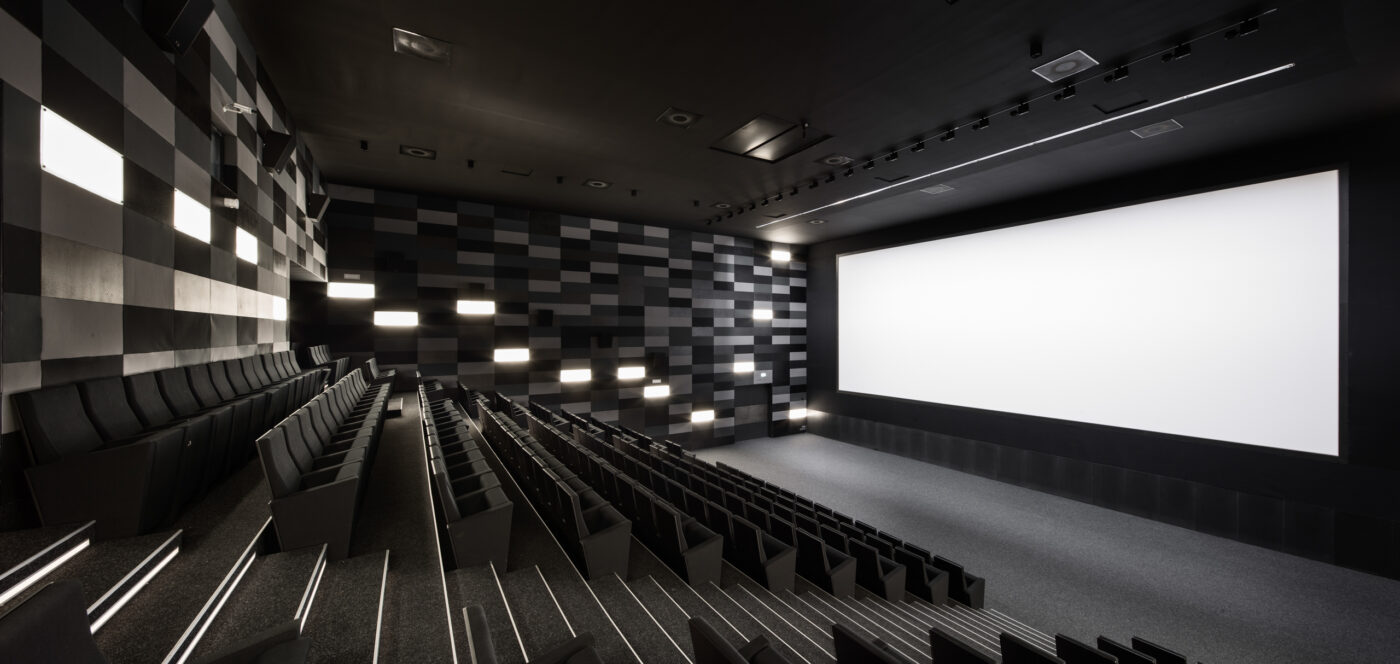
The building of the Cultural Center houses a Multimedia Library, a Cinematheque with three cinema rooms, an exhibition room and a literary café. An active presence within the urban planning of Saint-Malo, the building opens a plaza and outlines an outdoor amphitheatre. This original and modern solution reflects the challenges of creating a new urban center.
The travel motif selected by the city for this Multimedia Center has translated into a building conveying motion: the multiple ripples of the ground and the built volumes create flowing spaces with dynamic outlines. Its silhouette recalls the marine landscape and the sails of ships leaving the neighbouring harbour on a journey of discovery. This dynamic pathway provides a great diversity of perspectives and emotional responses, in tune with the multimedia and information flows underlying the project’s purpose.
The building is both contextual and self-contained, contributing in shaping the structure of the main city artery while proclaiming the strong identity conferred by its architecture. The structures of the two cultural entities unfold and overlap in an inverted upward movement, mirroring the city axis: the curve of the media library rises towards the sea, and the cinema building towards the hinterland. The day-to-day events, the cultural activities and the special events are amplified by the graceful setting, enhancing the attractiveness of the facility and of the venue, day and night, all year round.
This Cultural Center is a conclusive example of an environmentally effective facility. The two buildings are covered with green roofs connected by a long aerial belt covered with photovoltaic panels, while their heating is “tapped” from the underground geothermal energy.
- Customer:City of Saint-Malo, AFC Environnement (AMO)
- Team:Architecturestudio (lead consultant), Icade Arcoba, TESS, 8’18’’, Eco-Cités, Acoustique Vivié & Associés, Le Troisième Pôle
- Program:Art and cinematheque and multimedia library
- Year:2016
- Surface:6 500 m²
- Cost:23 000 000 €
- Status:Delivered in 2014
- Label:Certifié NF bâtiment tertiaire démarche HQE + Label THPE ENR - 30%
Similar programs
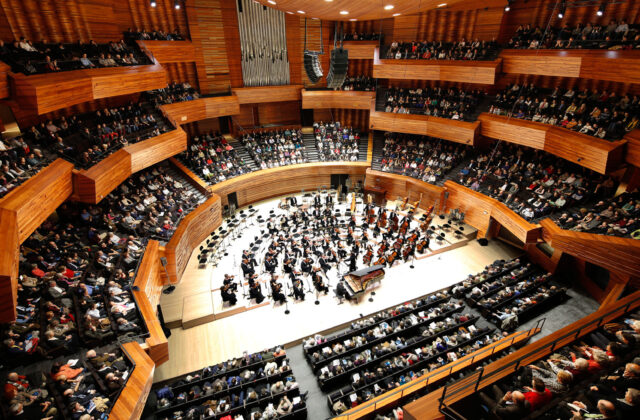
Grand Auditorium of the Maison de la Radio, Paris, France
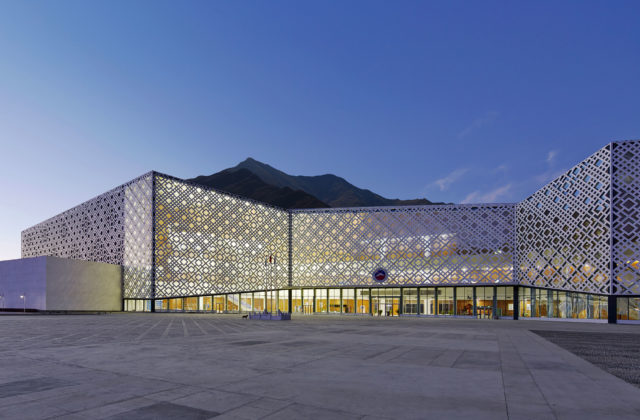
Tibet Natural Science Museum, Lhasa, China
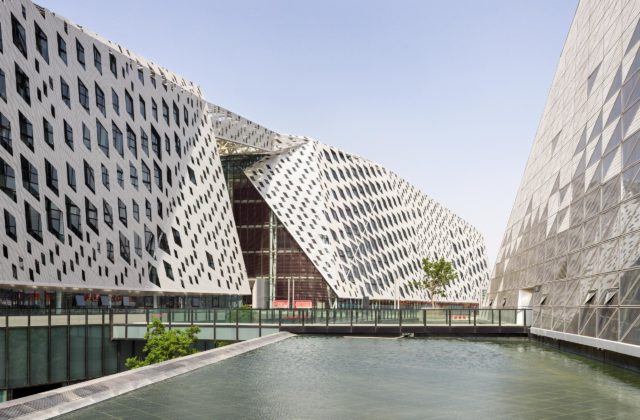
Jinan Cultural Center, Jinan, China
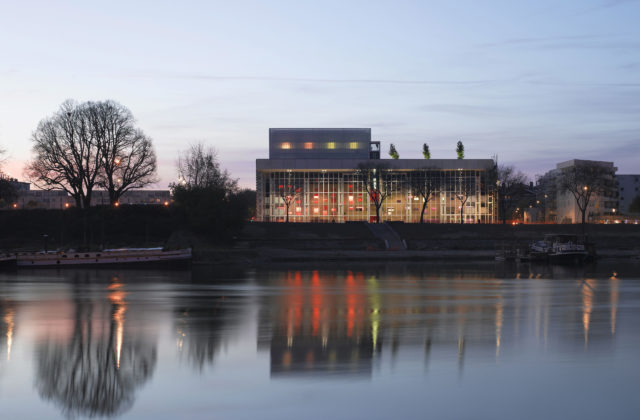
Le Quai Theatre, Angers, France
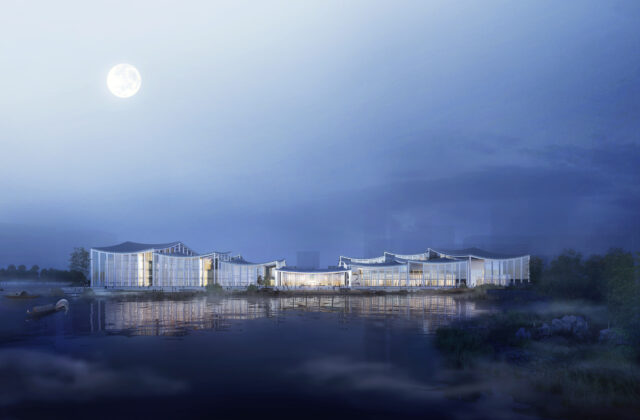
Rui’An’s new library, Rui'An, China
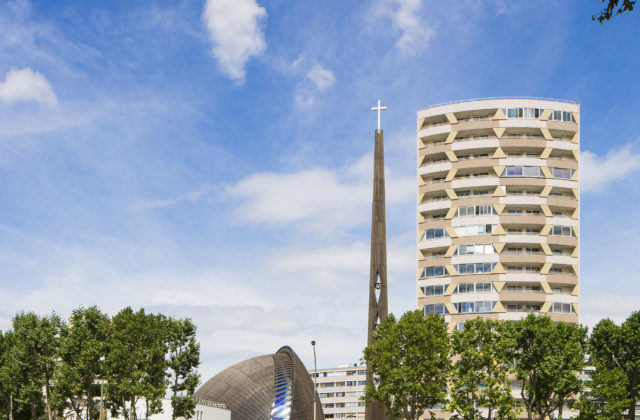
Créteil Cathedral extension, Créteil, France
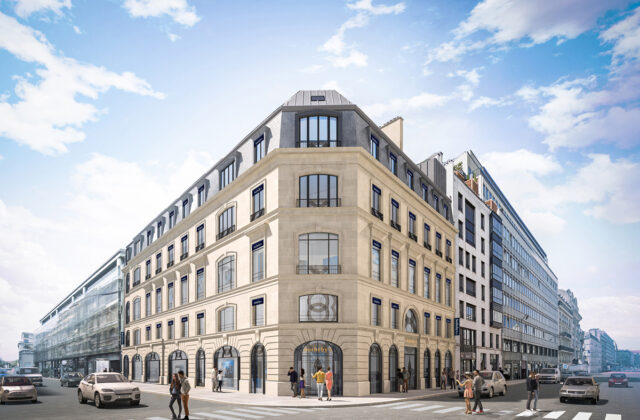
Sotheby’s 83 Faubourg Saint-Honoré, Paris, France
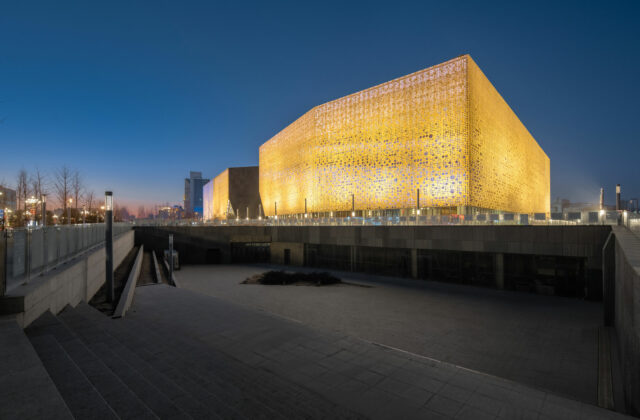
Zhangjiakou Cultural Complex, Zhangjiakou, China
