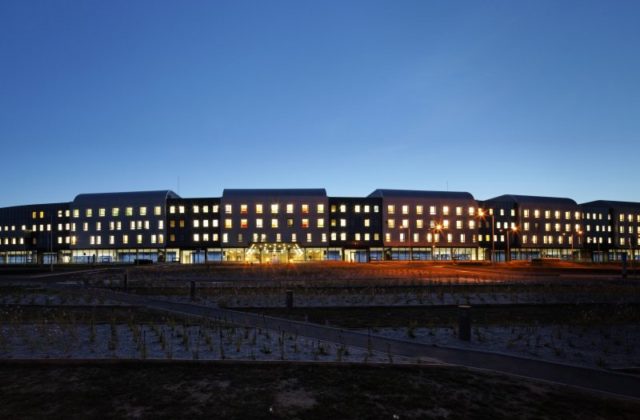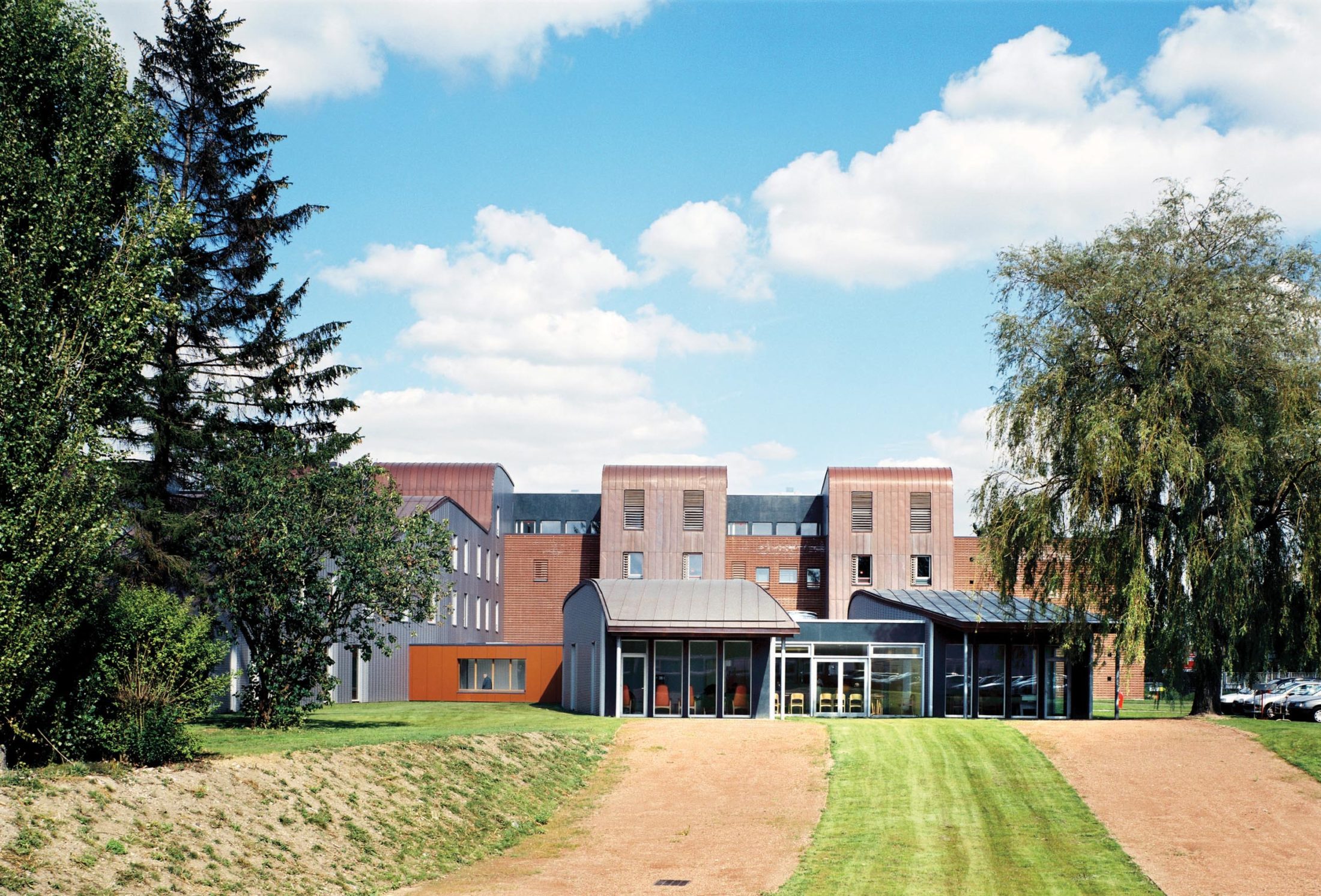
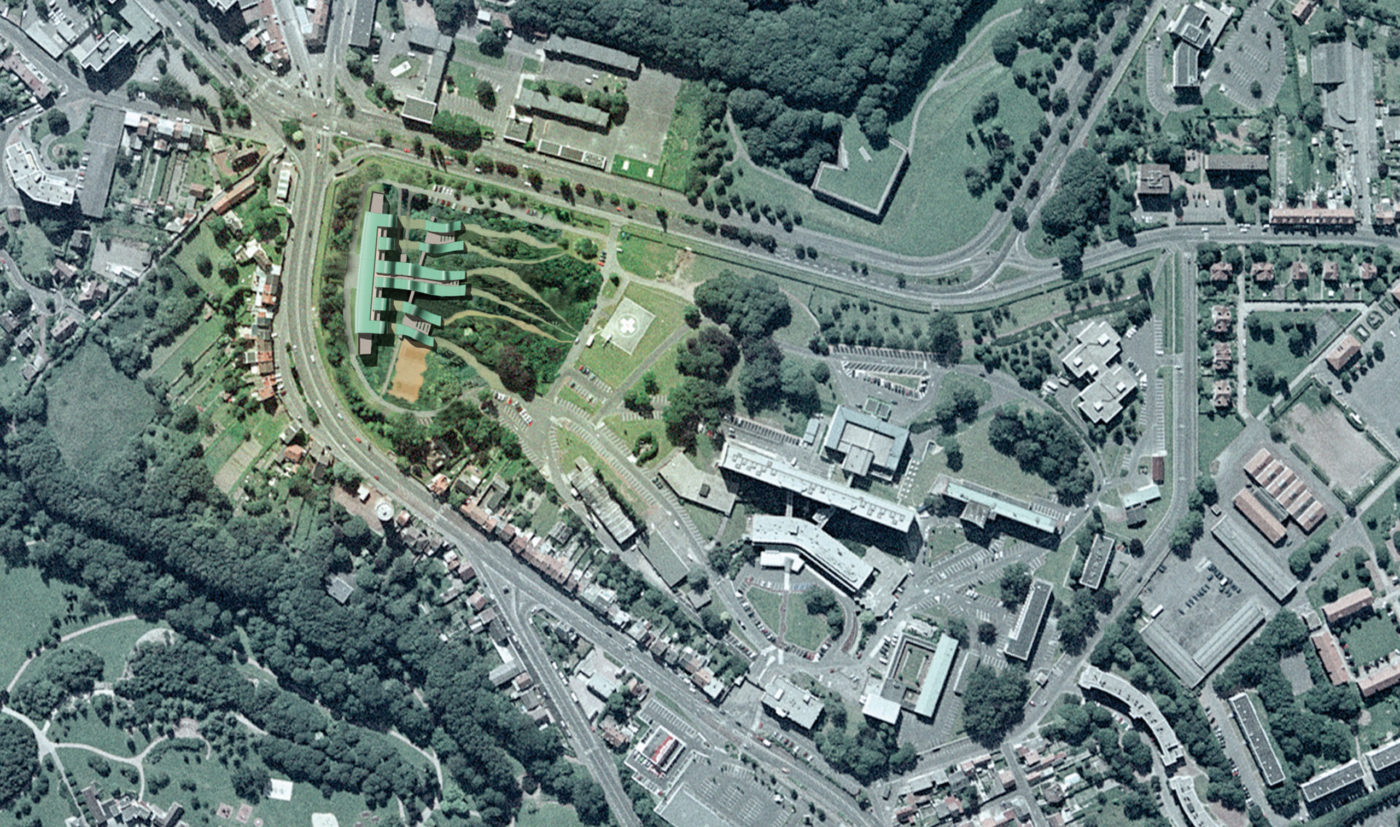
The Aloïse Corbaz Clinic in Arras uses a unique type of geometrical patterns to reflect the values of openness and protection required by psychiatric follow-up treatments.
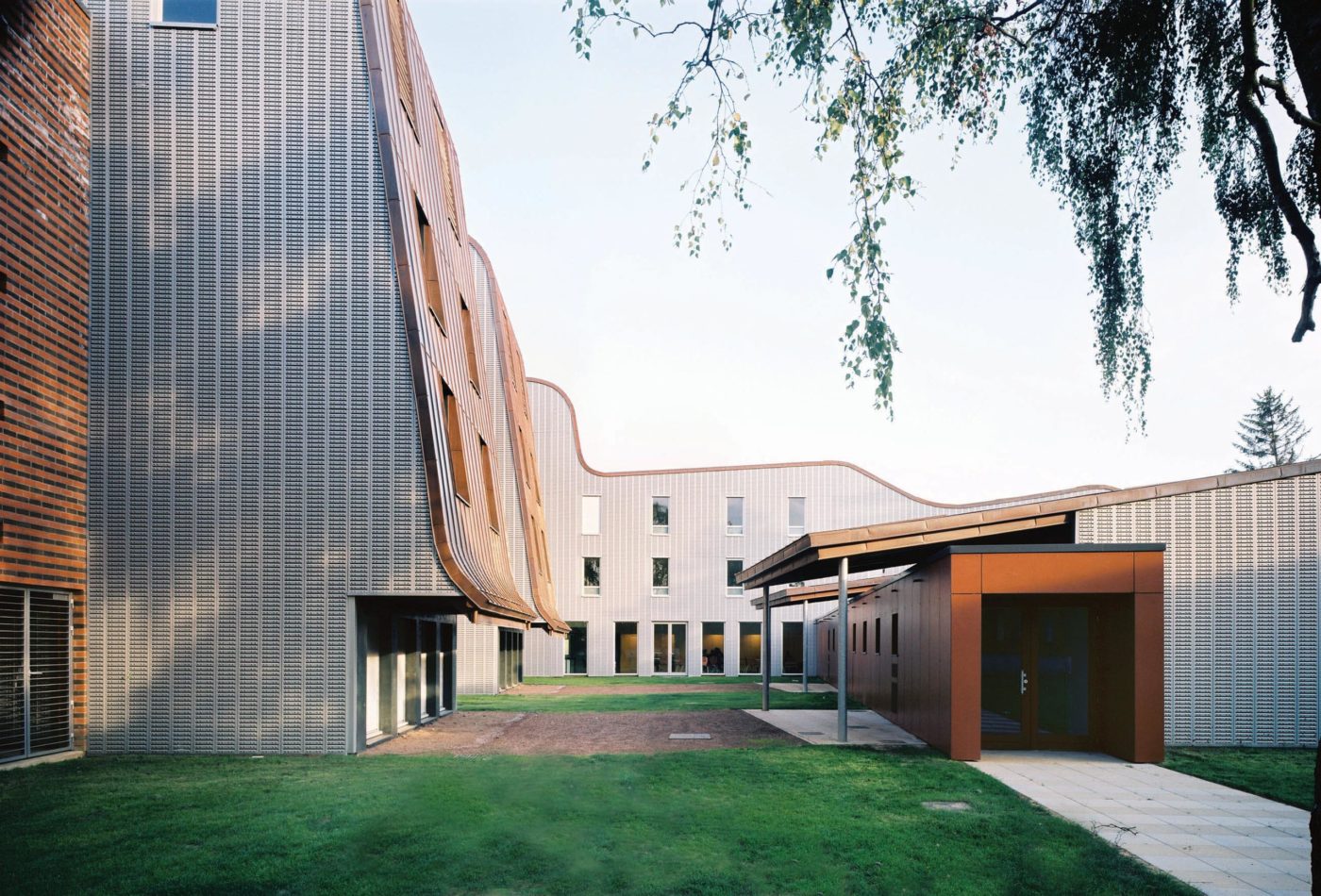
The architecture of the Aloïse Cobraz Clinic has changed the image of psychiatric hospitals by its harmonious integration into the city of Arras and the park surrounding it.
The building consists of three multi-purpose daytime and night-time units (closed unit, reception unit and intensive care unit), an outpatient clinic, activity rooms, administrative offices and cafeteria.
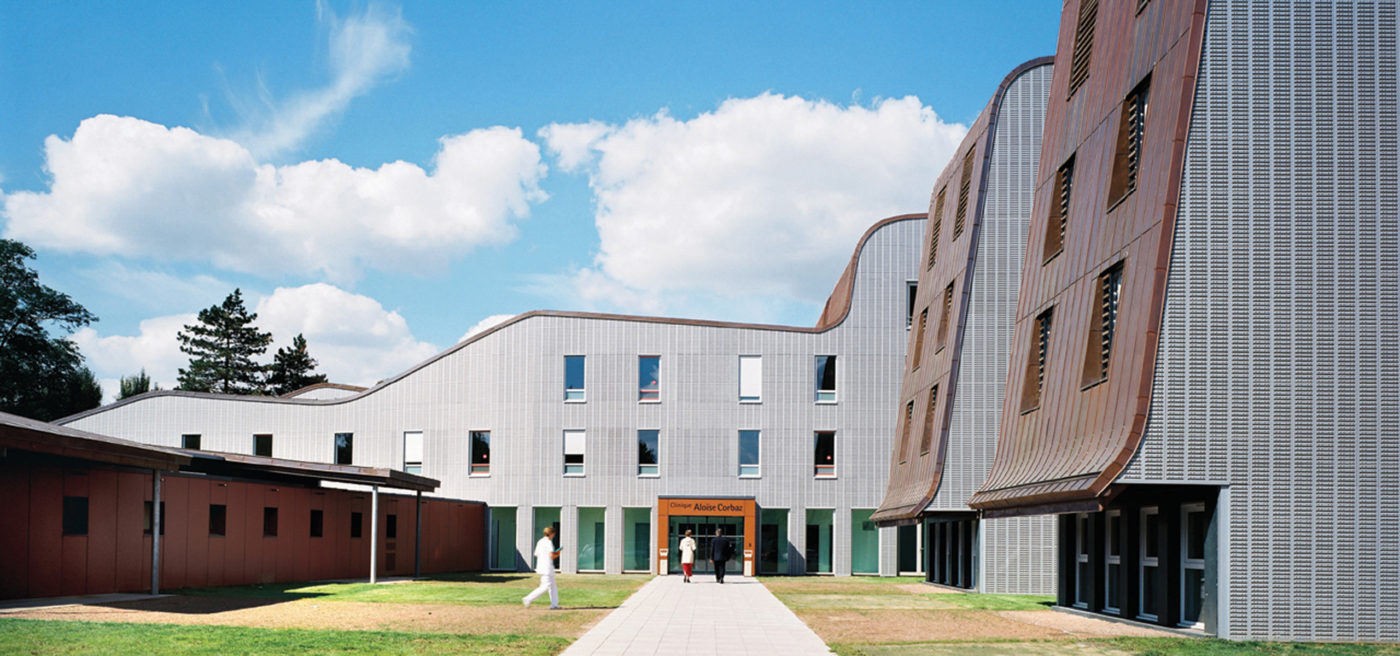
The design of the building reflects the medical guidelines. Its distinctive feature is the subdivision of the various care units into two sections for daytime and night-time use, intended to retrain the patients to follow the circadian rhythms and the human, social and time reference points. On the night-time side, the rooms are structured behind a protective and slightly curved shell, following the configuration of the site. On the daytime side, the building is permeated by its environment,bathed in natural light and facing the hospital park to which the hospital’s landscaped grass lanes lead.
Thus, the psychiatric hospital is a place of transition and short stays that is open to its environment and offers protection to all patients. The clinic’s is located along the curve of the city boulevard and reflects this geometry in its entire morphological structure. The building offers patients and caregivers alike varied and renewed perspectives. The undulating roofs confer the centre a playful and elegant appearance, with curves that gradually point to the sky or to the green spaces.
Designed as a walk along multiple stations (cafeteria, lounges, activity rooms, halls, gardens), the building encourages patients to build relationships with the outside world, promoting movement and involvement in events and stimulating their desire to leave their rooms and thus break the spiral of confinement. To complement this, the building is criss-crossed by gardens running through it and bringing nature into the heart of the healing process.
- Customer:Centre Hospitalier d'Arras
- Team:architecturestudio (mandataire), Euro Ingénieurie, AARTIL Gay Puig, AVA
- Program:Hôpital, Service Psychiatrique, 107 lits
- Year:2001
- Surface:7 400 m²
- Cost:8 300 000 €
- Status:2004
Similar programs
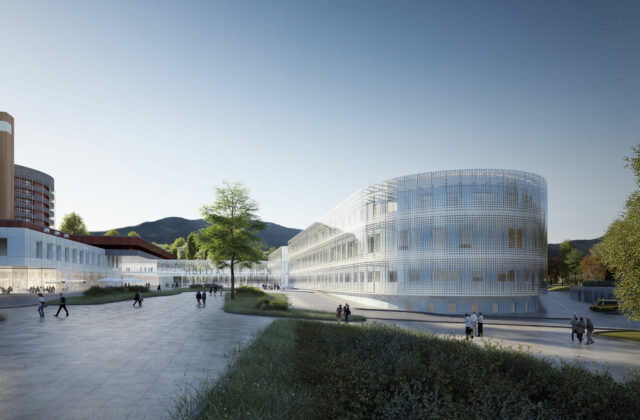
Hospital extension, Sion, Switzerland
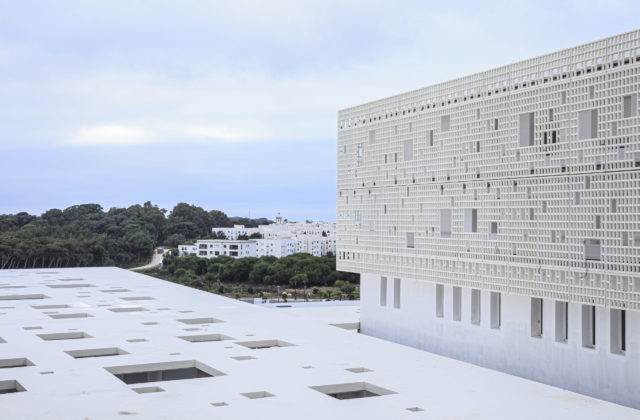
University Hospital in Tangier, Tangier, Morocco
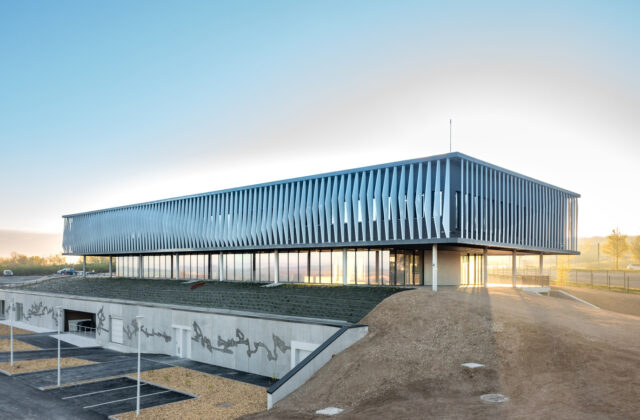
Faire Faces Institute, Amiens, France
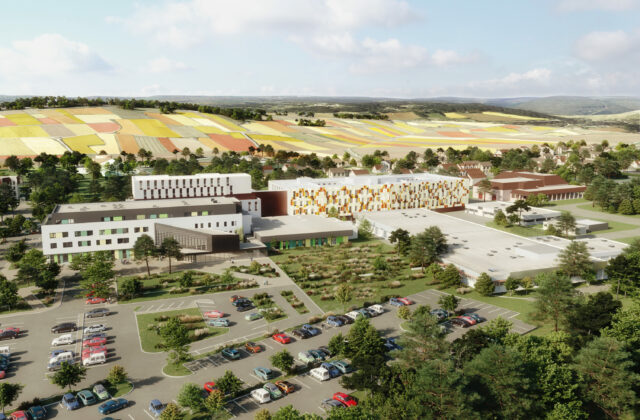
Civil Hospices of Beaune, Beaune, France
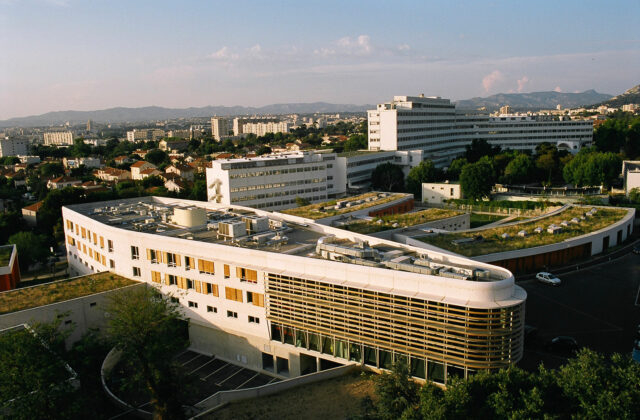
Département Universitaire de Psychiatrie, Hôpital Sainte-Marguerite, Marseille, France
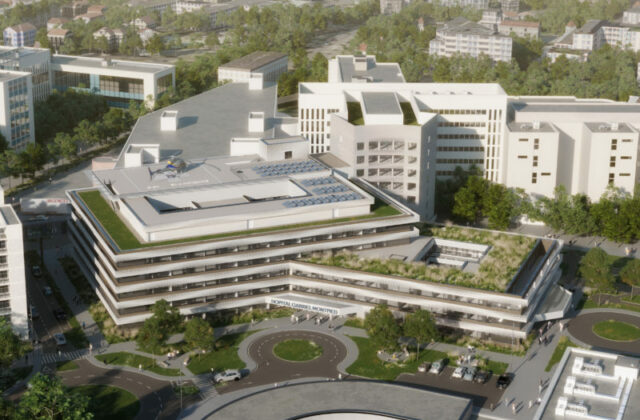
Rehabilitation and expansion of Clermont-Ferrand Teaching Hospital, Clermont-Ferrand, France
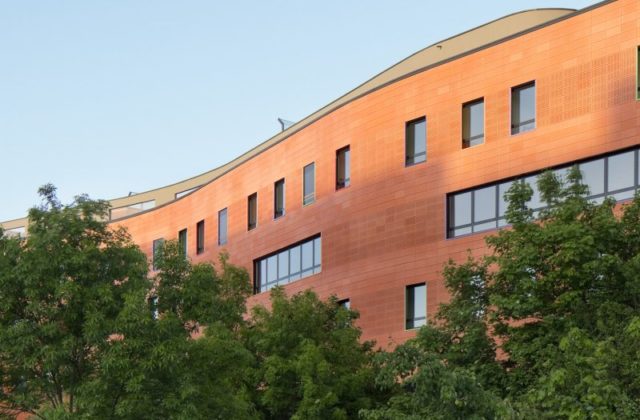
Intersectional Clinic, Clamart, France
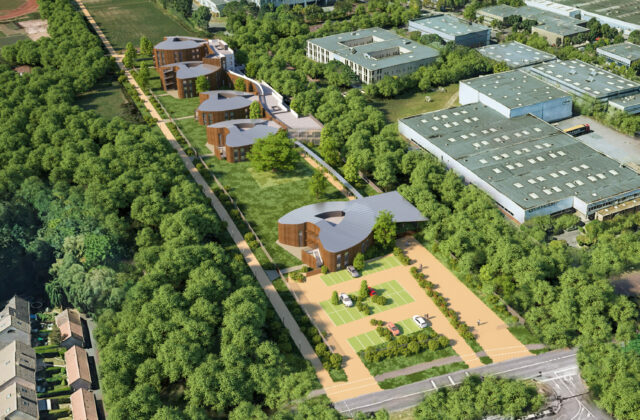
Anne de Gaulle Foundation, Montigny-le-Bretonneux, France
