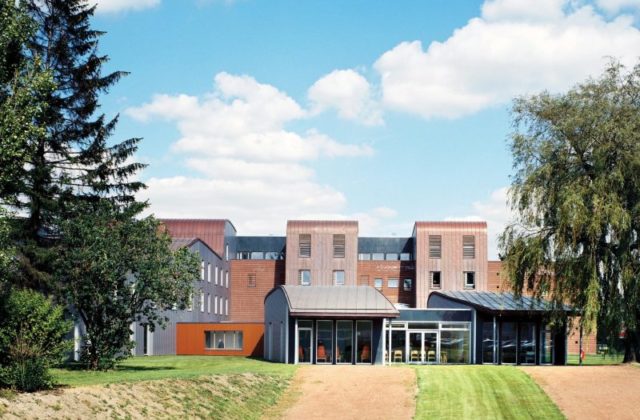Health & Wellness, University Hospital Center
Centre Hospitalier Universitaire de Cologne
Cologne, Allemagne
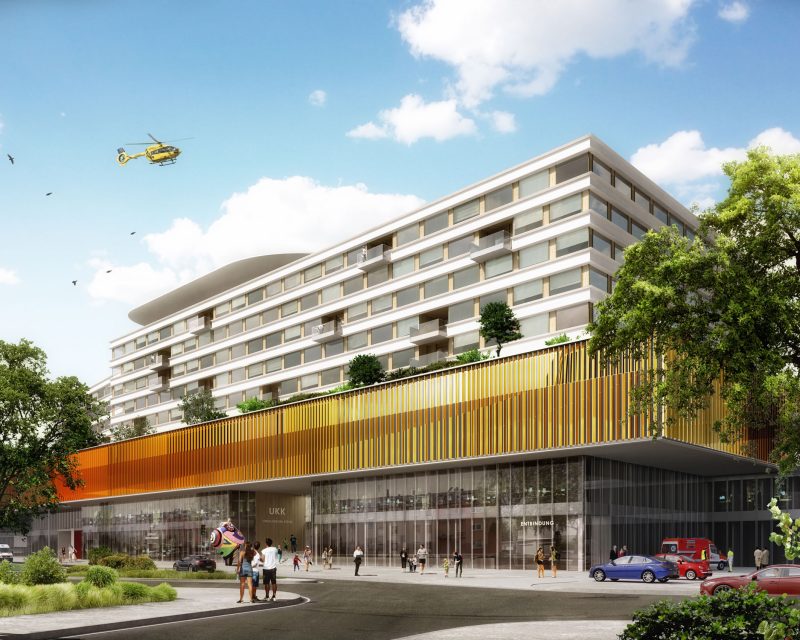
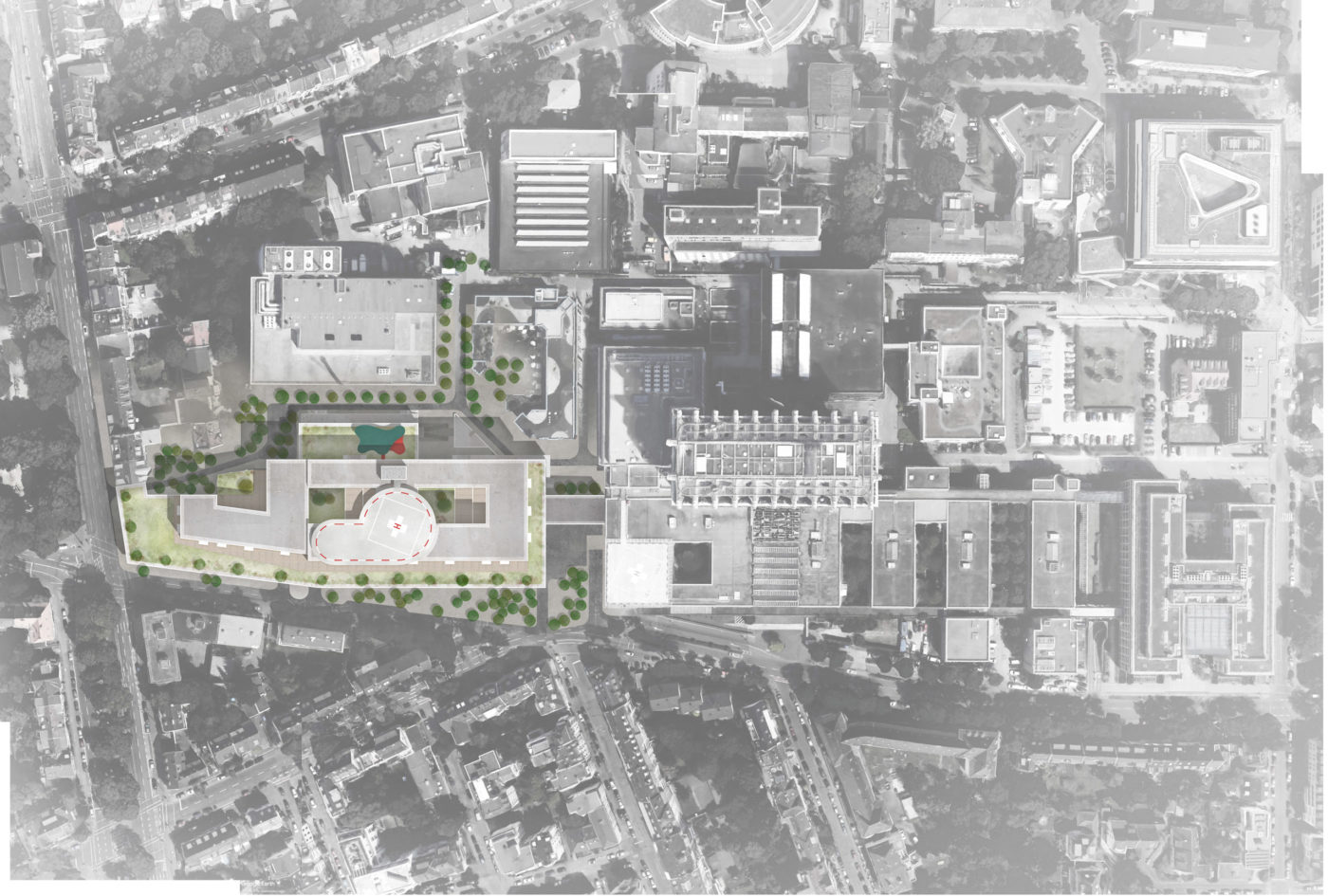
The extension of the University Hospital of Cologne is an urban facility that integrates contemporary architecture and supports a advanced hospital program.

The Cologne University Hospital campus comprises an array of buildings from different decades characterised by heterogeneous architecture. As a result of various expansions, the hospital has spread over the entire West Baufeld district.
The extension programme on the West site is structured on two intersecting axes and spans nine floors above ground and two floors in the basement. A public space inside the building provides a new link to Studentenweg to the north and to the new main entrance to the south, as well as connections with Kerpener Straße and Lindentalgürtel. The east-west link avoids the presence of public traffic in the sensitive areas and, using efficient signage, provides guidance into the complex towards Mildred Scheel House and Studentenweg.
The building offers a clear and functional layout, ensuring effective management of the various units within the programme. The public and semi-public areas of the paediatric outpatient clinics and obstetricians’ rooms as well as the paediatric radiology department are located on the ground floor, on the same level as the clinic. The first floor accommodates the obstetrics and perinatal areas, the delivery room, the breastfeeding area and the school. On the second floor, the new operating theatres and the existing operating theatres offer maximum flexibility of use. The operating room floor is directly connected vertically to the Central Emergency Department and the new rooftop heliport. The first basement, half buried, accommodates the new central emergency room.
Built on a transparent base, the building proposes two architectural styles: the functional part consists of a structure overhanging the entrance square, displaying a façade adorned with coloured vertical vents, while the upper structure has a more restrained style, accented by
bays and balconies. The flat roofs follow the overall concept of the landscape and have been vegetalised with trees, creating a green filter between the hospital and the surrounding residential areas.
An overall sustainable energy system intended to reduce the energy consumption and the life cycle costs has been designed based on the existing local heating and cooling network. The patient rooms can be ventilated individually and naturally.
- Customer:Universitätsklinikum Köln (CHU Cologne)
- Team:architecturestudio (mandataire)
- Program:CHU
- Year:2016
- Surface:45 000 m²
- Cost:140 000 000 €
- Status:2016
Similar programs
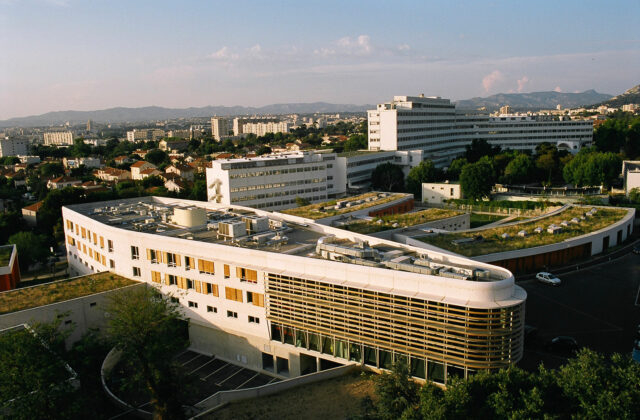
Département Universitaire de Psychiatrie, Hôpital Sainte-Marguerite, Marseille, France
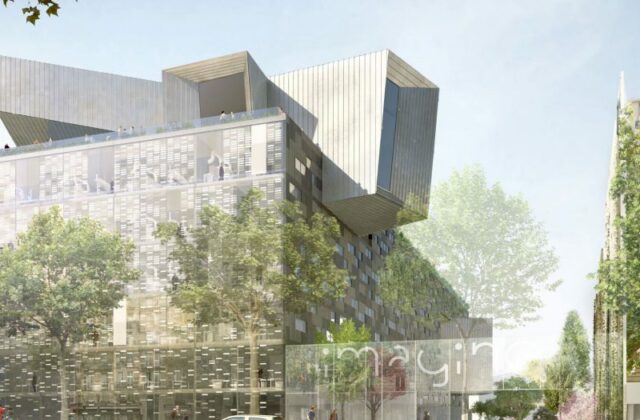
Institut de recherche et de soins dédiés aux maladies génétiques de l’enfant, Paris, France
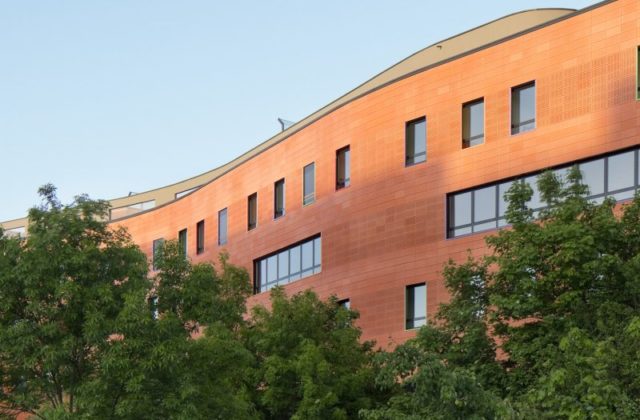
Intersectional Clinic, Clamart, France
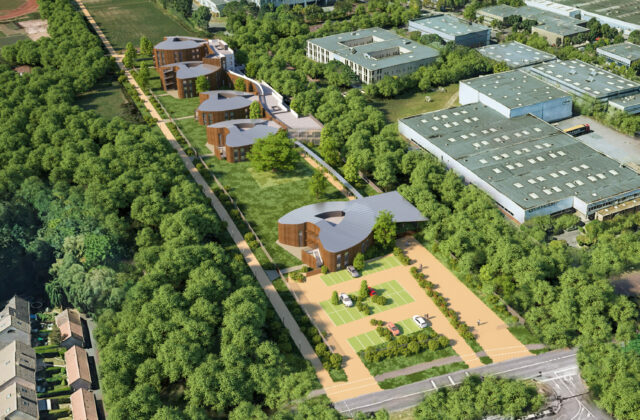
Anne de Gaulle Foundation, Montigny-le-Bretonneux, France
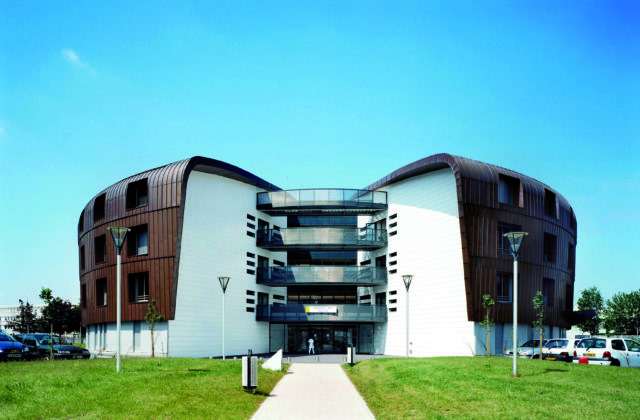
Madeline Brès building of Avicenne Hospital, Bobigny, France
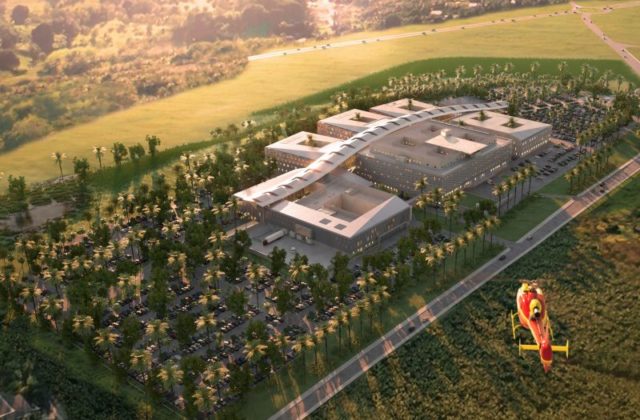
New University Hospital Center in Guadeloupe, Pointe-à-Pitre, France
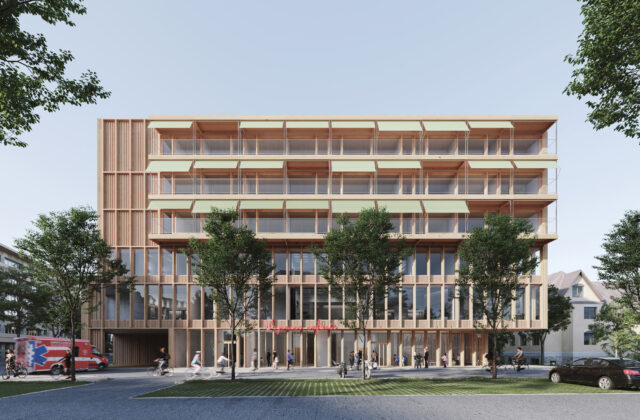
New Children’s Hospital Geneva, Geneva, Switzerland
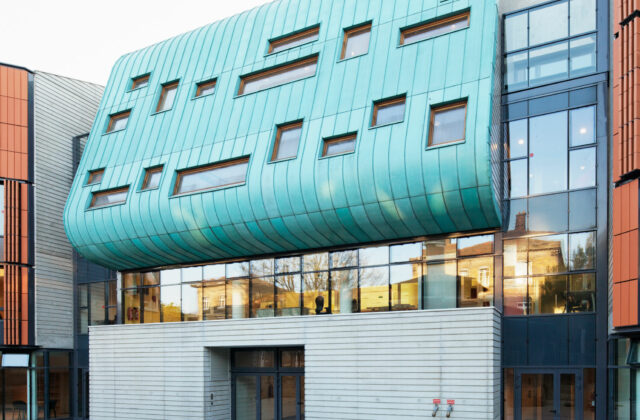
Joseph Lévy-Valensi building, Sainte-Anne Hospital, Paris, France
