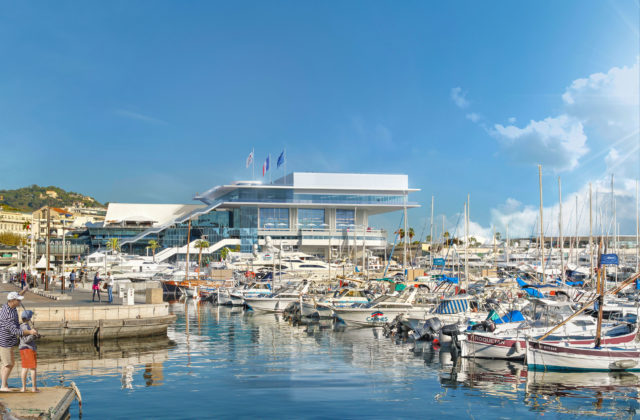Cultural & religious, Teaching & research, Theatres & concert halls & auditoriumsSecondary & Higher Education
Music Conservatory
Montpellier, France
- Customer:Montpellier Méditerranée Métropole, SA3M
- Team:Architecturestudio (lead consultant), MDR Architectes, Base, Sud Infra Environnement , Andre Verdier, Ingénierie Louis Choulet, Franck Boutté Consultants, AVA, Batiscene, Ateliers Peytavin, Eco-Cités, TKDES, CEC, CL Design, ACKA, LMI, 8’18’’, Vulcaneo, ACTH
- Program:Music conservatory
- Year:2021
- Surface:10 000 m²
- Status:Delivered
- Label:Bâtiment Durable Occitanie (BDO) / Bâtiment Durable Méditerranée niveau Argent (BDM) / Bâtiment Basse Consommation (BBC) niveau confort pour l'existant / Bâtiment à Énergie Positive (BEPOS)
Similar programs
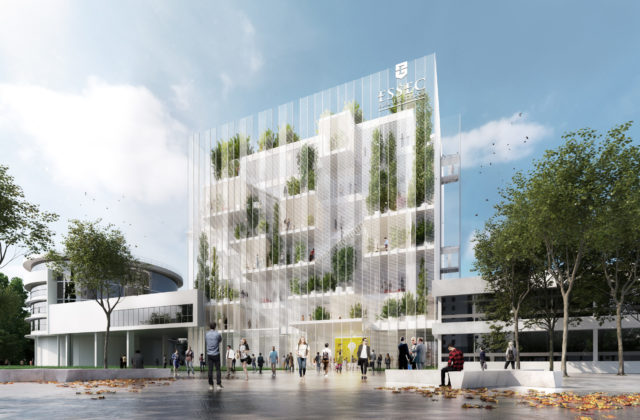
ESSEC 2020 Business School campus, Cergy-Pontoise, France
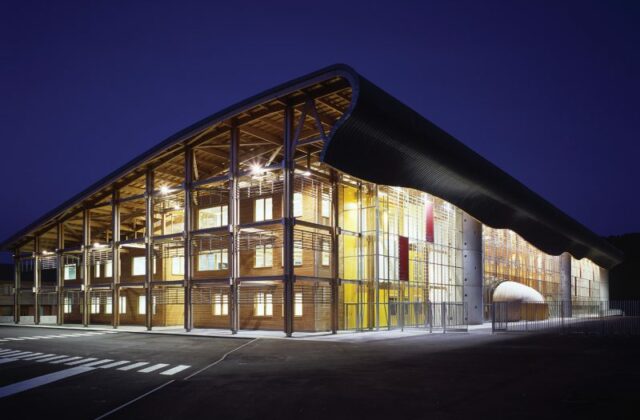
Collège Guy Dolmaire, Mirecourt, France
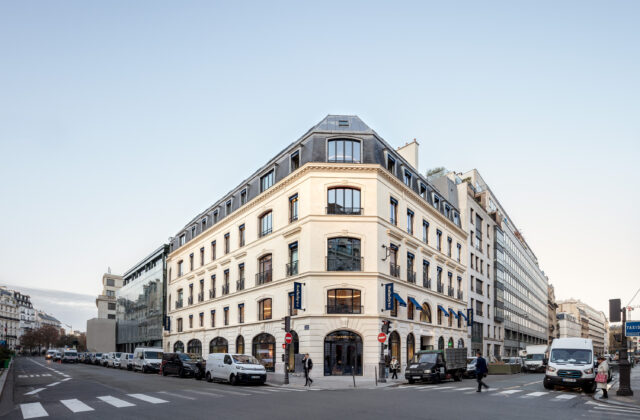
Sotheby’s 83 Faubourg Saint-Honoré, Paris, France
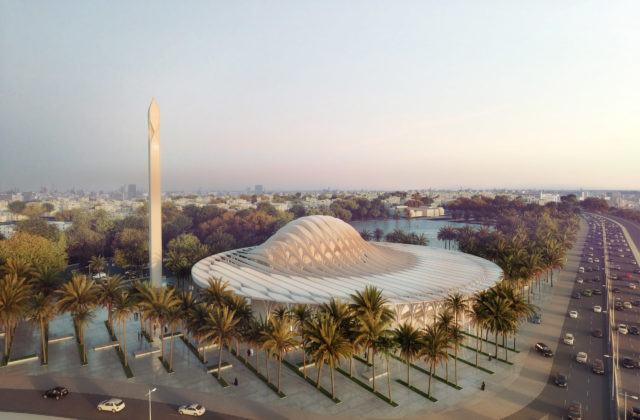
Jame’Unnas Complex, Dammam, Arabie Saoudite
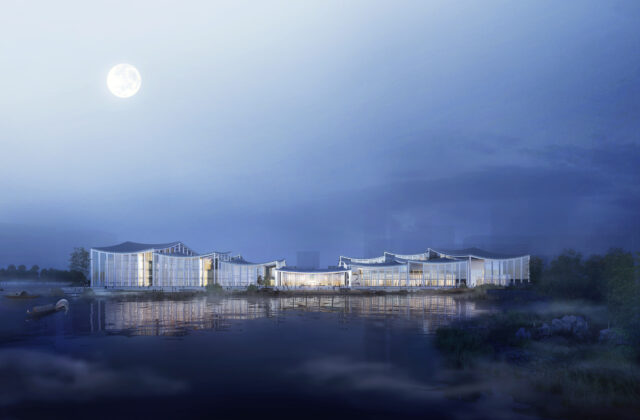
Rui’An’s new library, Rui'An, China
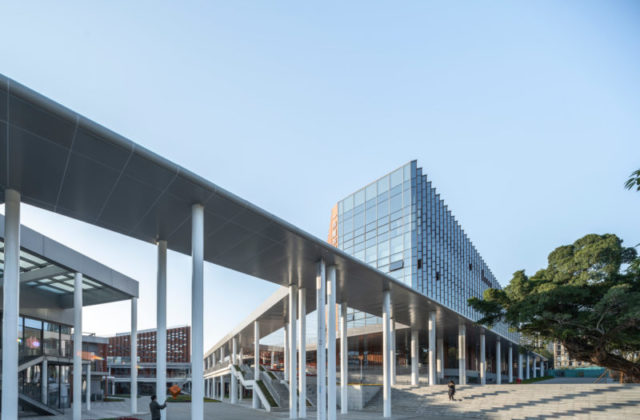
Faculty of Humanities & Social Sciences, Shenzhen, China
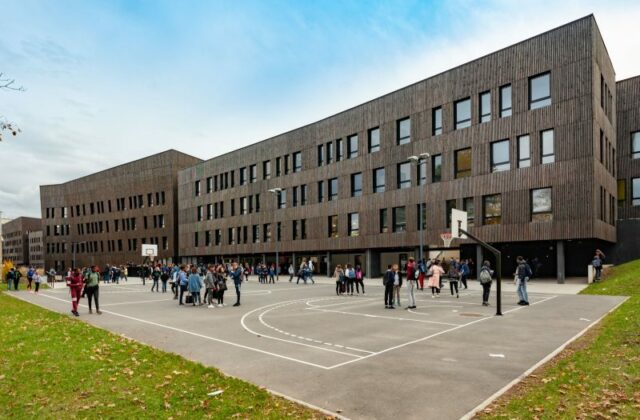
Cité scolaire Honoré d’Urfé, Saint-Etienne, France
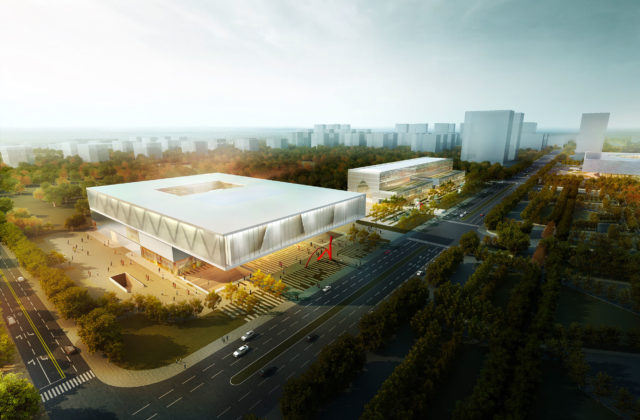
Baotou City Urban Exhibition Hall, Museum, Culture and Art Museum, Baotou, Chine
