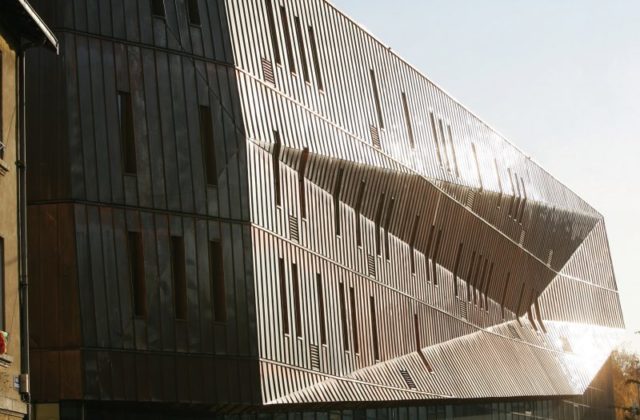Teaching & research, 20th century heritage, Secondary & Higher Education
ESSEC 2020 Business School campus
Cergy-Pontoise, France
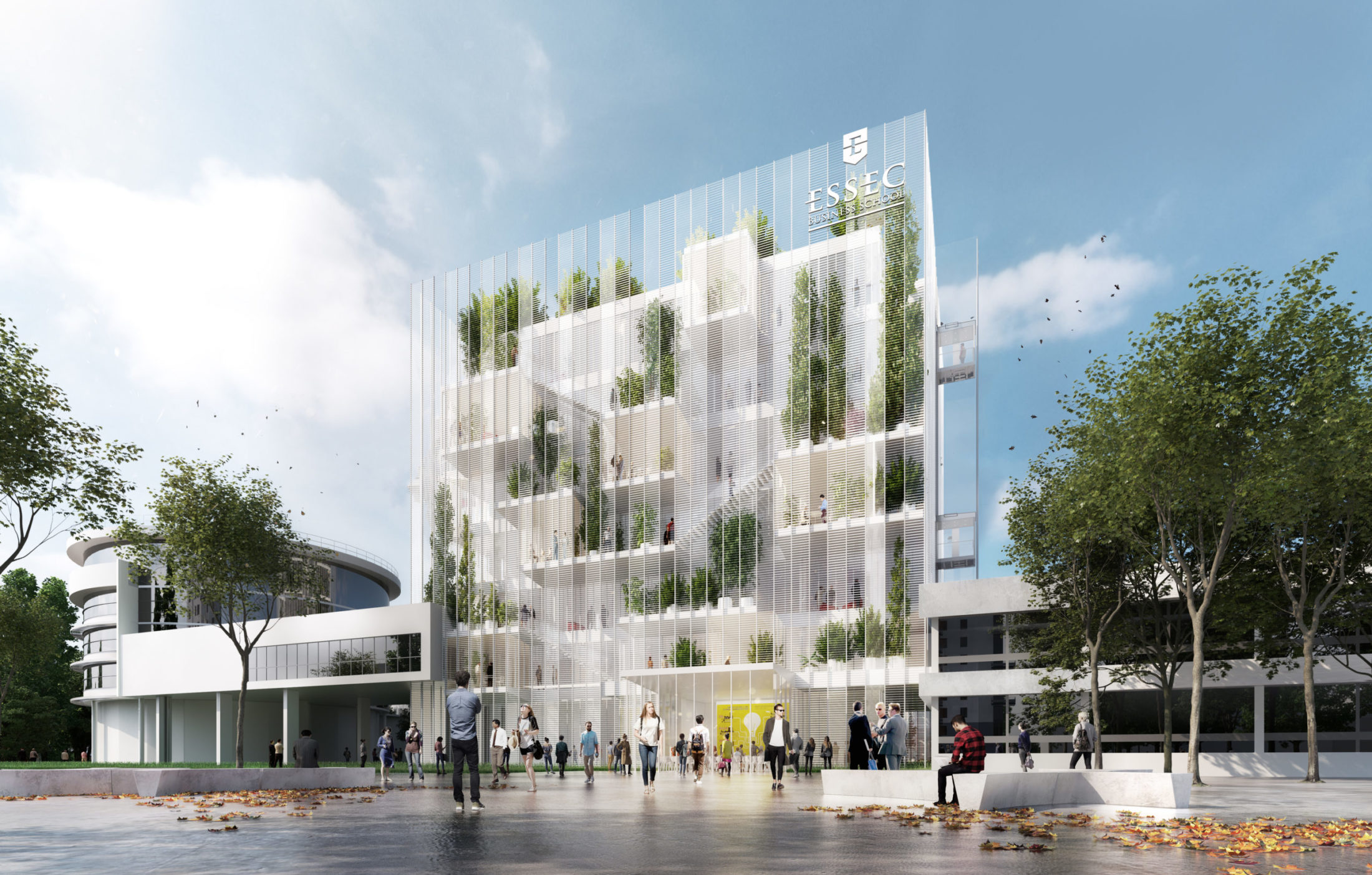

The ESSEC 2020 Campus embodies a new student / business synergy effect derived from the innovative expression of a spatial continuum dedicated to training and teaching. The constant search for interaction with the surrounding countryside gives shape to a new showcase for a campus and boosts the number of meeting places and knowledge venues.
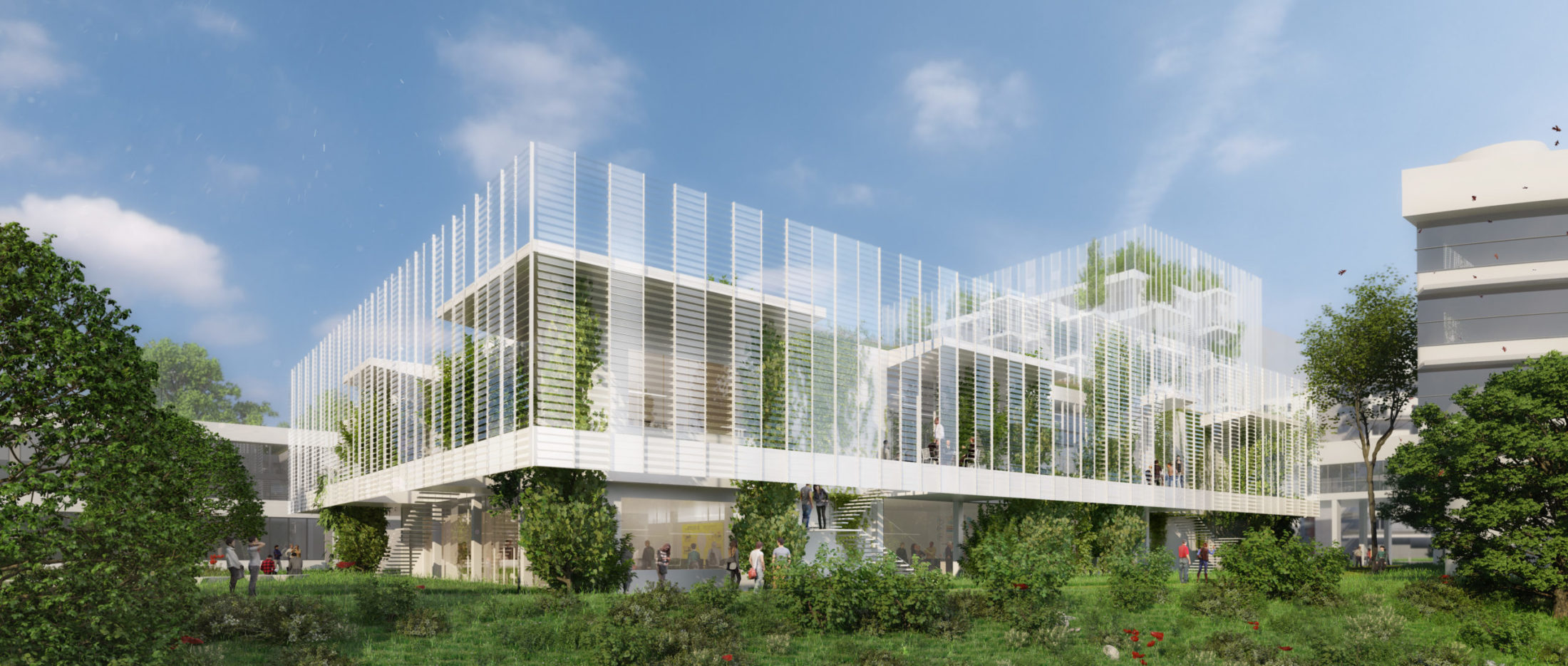
The ESSEC 2020 Campus project aims to showcase the pioneering spirit of one of France’s most prestigious business schools and embody its core values: humanism, innovation, empowerment, excellence and diversity. It helps to launch the campus into the digital age and adapt it to academic practices as well as current lifestyles and uses. The programme focuses as much on restructuring operating strategies as on creating new facilities to improve the pleasure of the campus experience. The historic tower becomes the Research Green Tower, a demonstrative laboratory and attractive symbol, while the new Creative Learning Center, a shared workspace, promotes the use of educational tools and innovative technology. The Sports & Recreation Centre finally facilitates access to other sports.
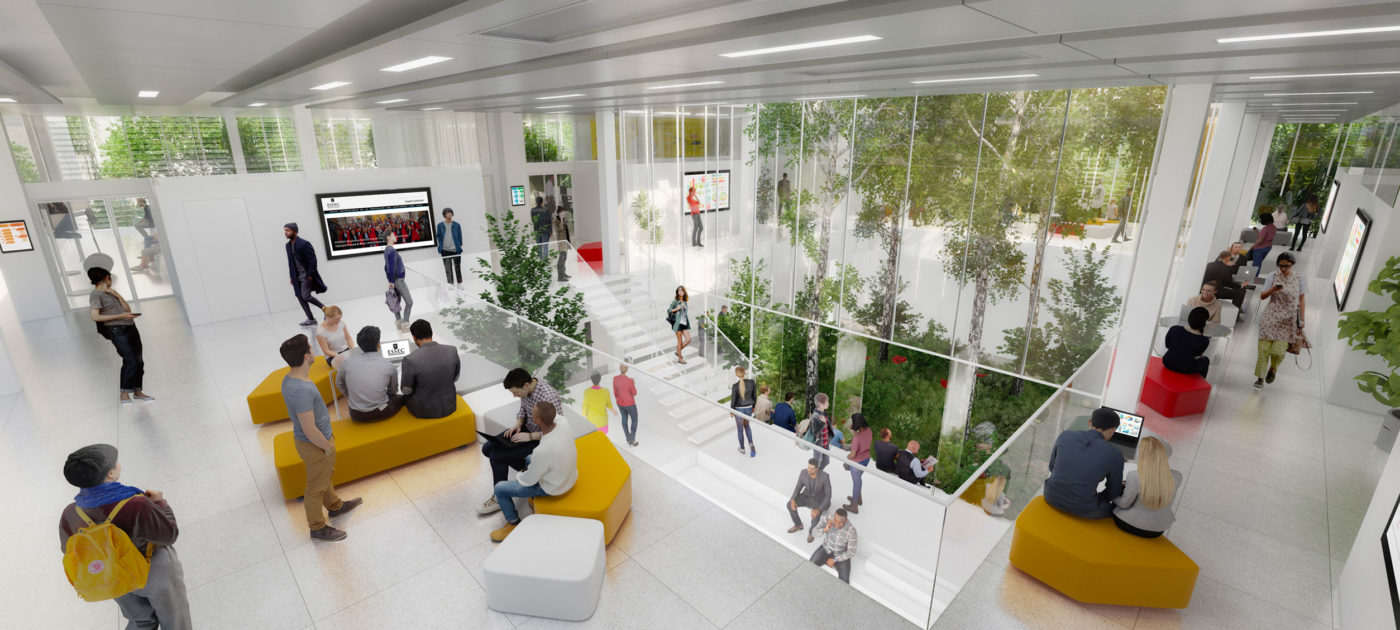

The renovation and expansion of the higher-education buildings designed for ESSEC, the iconic business school that has been based in Cergy Pontoise since 1973, is the second phase in an operation designed to extend the campus. Due to safety issues, the site does not have any relations with the city and the campus / park interface has become an impassable boundary. In response, the proposed autonomous additions and extensions reflect a more open approach to the landscape environment. The current predominantly hard appearance will be softened by large-scale replanting in order to reintegrate the neighbouring François Mitterrand Park into the site’s overall identity. The original concrete structure of the Research Green Tower is extended by a gallery of double wooden posts. This new interstitial space is an efficient thermal system that regulates solar gains and externalises the meeting spaces and circulation areas. A scalable design and the enormous campus-wide flexibility of use articulate individual and communal areas, enclosed spaces, mobile offices and areas of respite that are conducive to concentration or social interactions. A new augmented-nature patio in the shape of an amphitheatre acts as a bridge between the project areas and the educational areas on the upper levels.
- Customer:Campus de l'ESSEC 2020
- Team:Architecturestudio (mandataire), Ava Eodd Ingénieurs Conseils, Ingerop, JLL, Éco-Cités
- Program:Enseignement supérieur, rénovation
- Year:2020
- Surface:10 517 m² et 20 000 m² de paysage
- Cost:20,000,000 €
- Status:En cours
project news
07/10/2021 [Matinée d’as] Quel avenir pour la modernité ?
A l'occasion des Journées Nationales de l'Architecture 2021, Architecturestudio poursuit le cycle des matinées d’as par un événement consacré aux bâtiments patrimoniaux du XXème siècle, intitulé "Quel avenir pour la modernité", le vendredi 15 octobre à 10h.
Similar programs
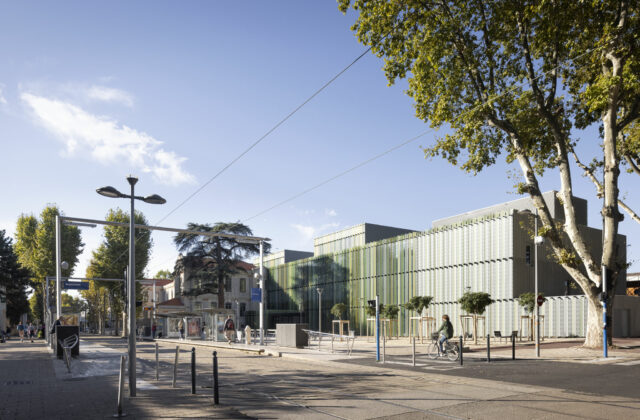
Music Conservatory, Montpellier, France
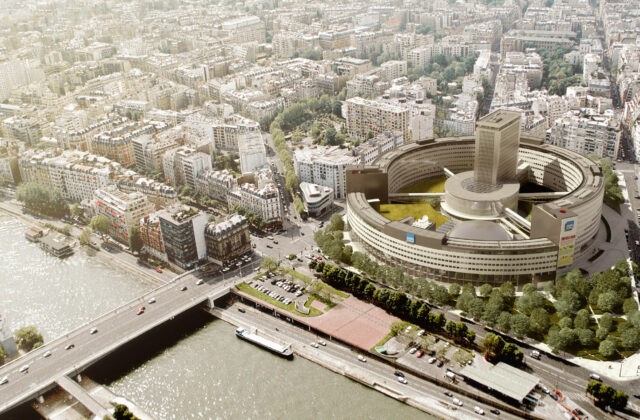
Restructuration de la Maison de la Radio, Paris, France
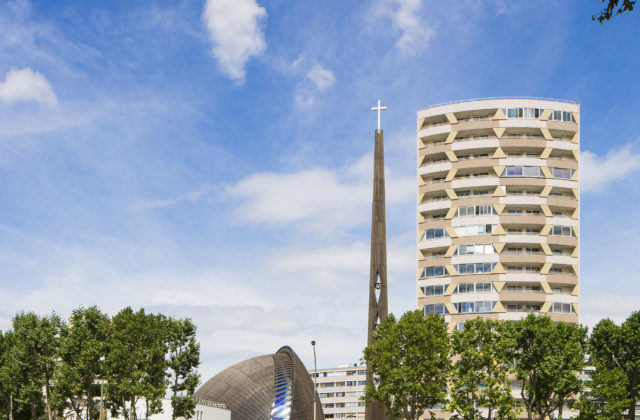
Créteil Cathedral extension, Créteil, France
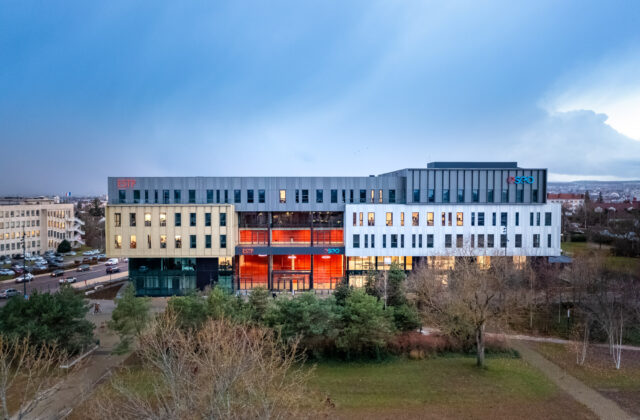
ESTP ESEO Metropolitan Campus, Dijon, France

Rehabilitation of the office building at 44, rue des Petites Écuries, Paris, France
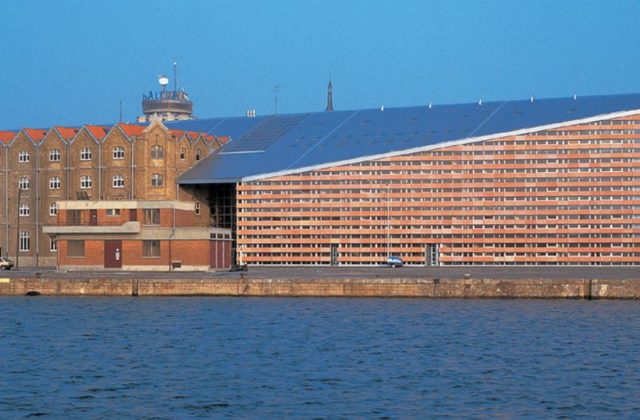
L’université de la Citadelle, Dunkerque, France
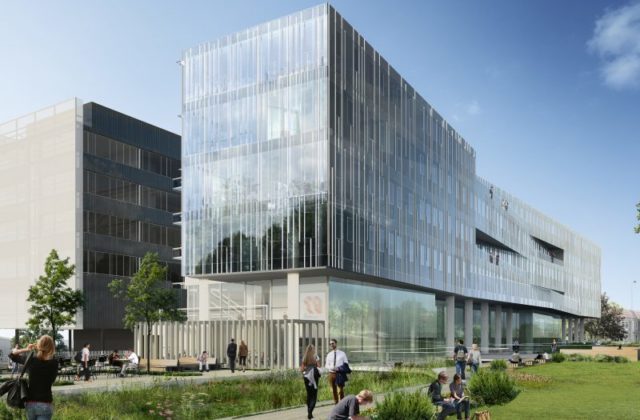
Operation campus of Bordeaux University, Bordeaux, France
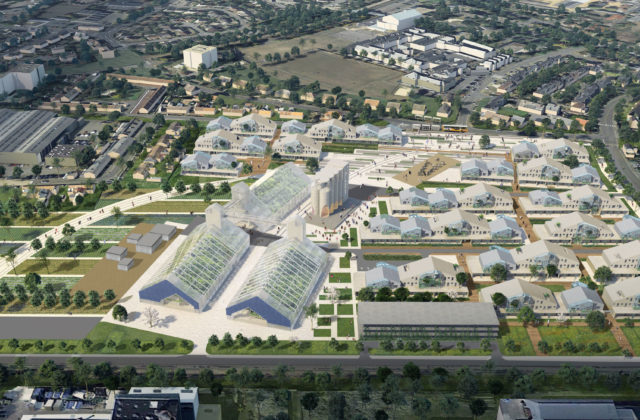
Olis agricultural neighbourhood, Lucé, France
