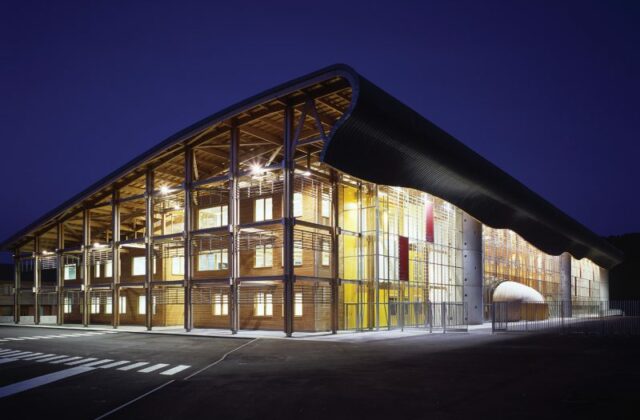Teaching & research, Secondary & Higher Education
Faculty of Humanities & Social Sciences
Shenzhen, China
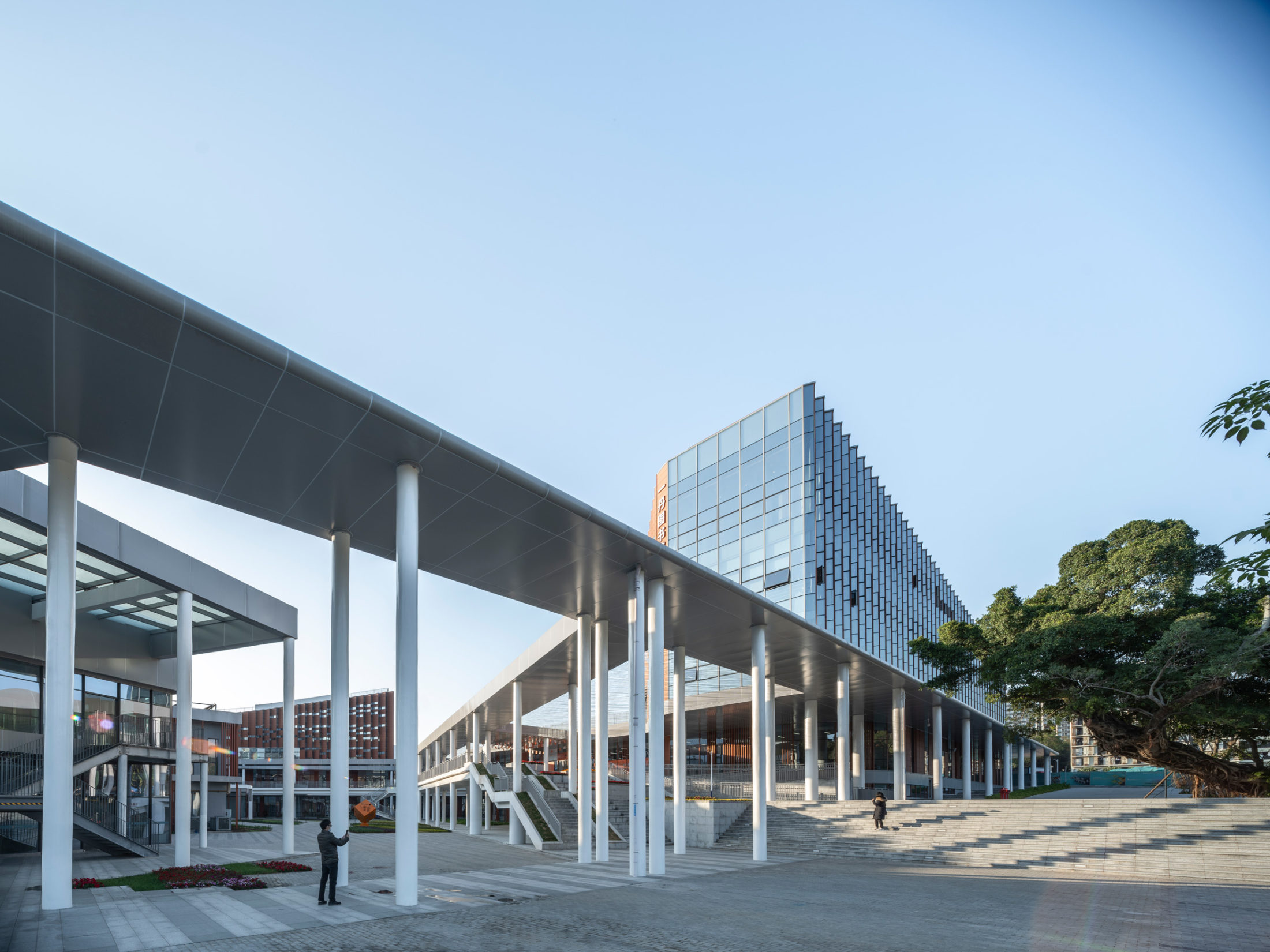
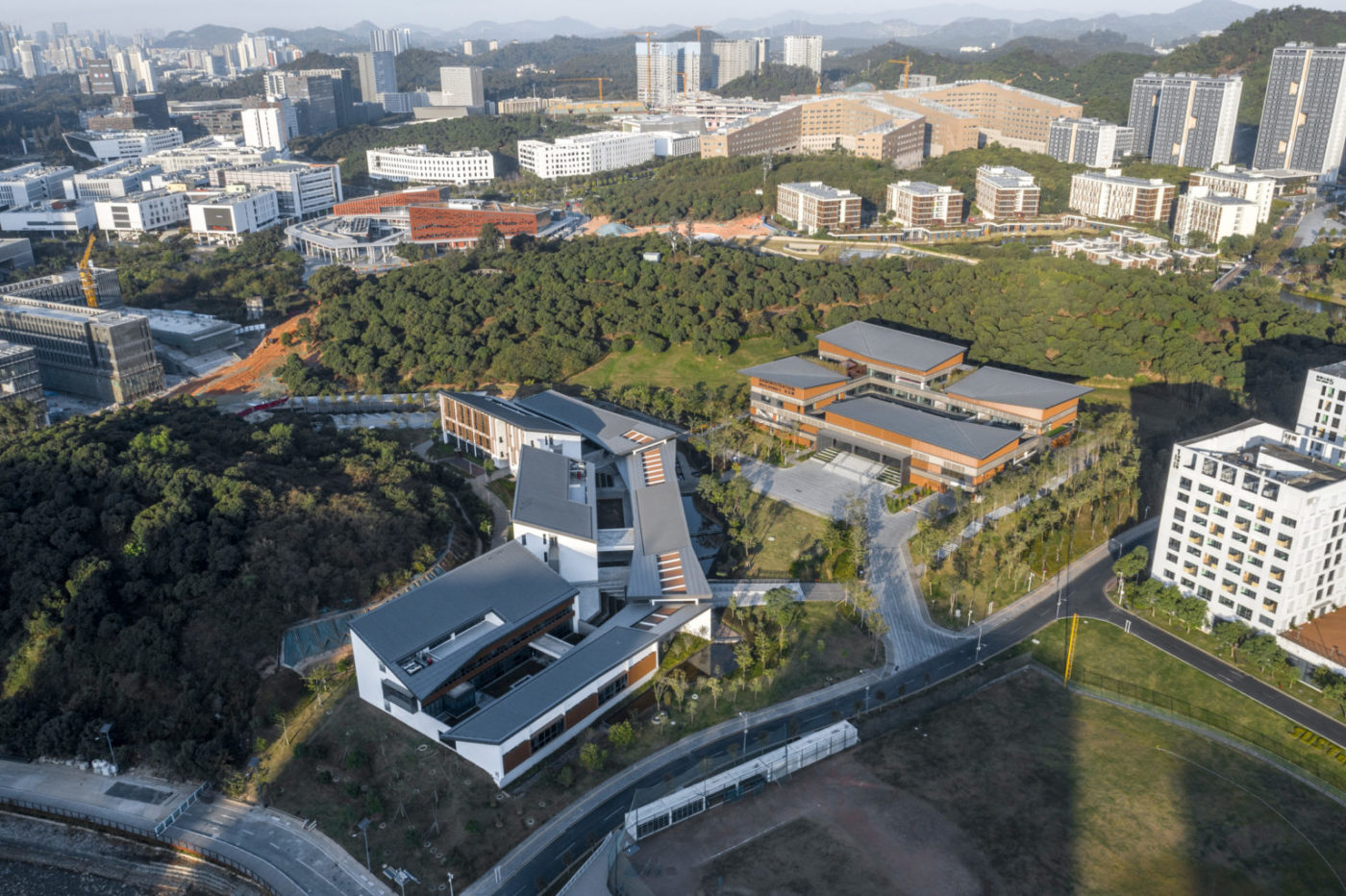
The design of the eco-friendly university campus, promoted by the Southern University of Science and Technology of China highlights the contours of the hilly landscape in which it is rooted, in a modernday reinterpretation of the Lingnan traditional Chinese architectural style.
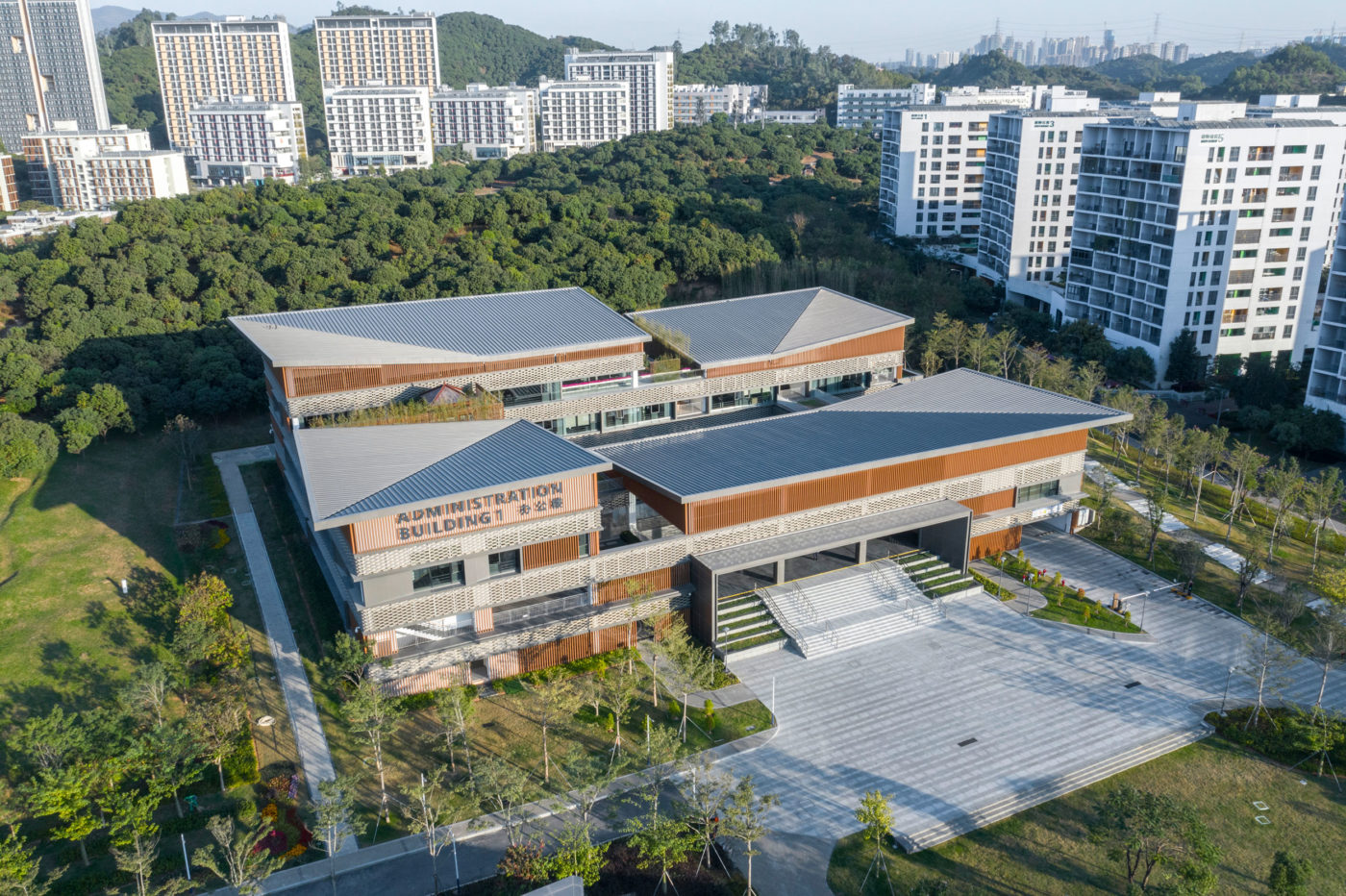
The campus of the Southern University of Science and Technology of China is located in a mountainous region in Shenzhen. The buildings follow closely the layout of the surrounding forest and the meanders of the Dasha River. The project blends the architectural features into the hilly terrain, creating a new landscape inspired by the Lingnan culture of southern China. The university centre, located at the intersection of the main campus artery and Science Road, includes the faculty building, the library and the university cafeteria. The Academic Exchange Center and the library are located on the northern plateau.
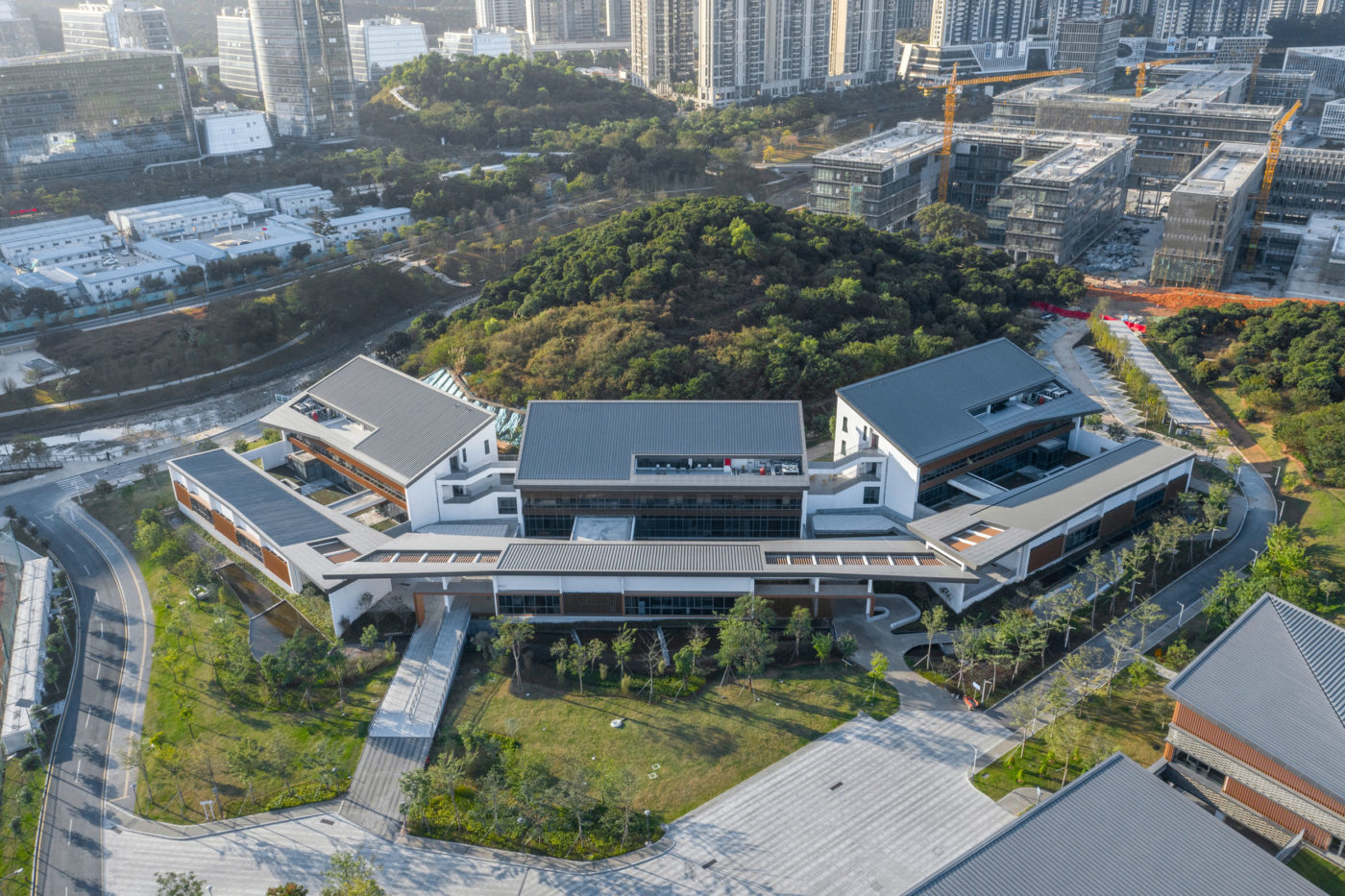
Its structure, articulated around a central courtyard, outlined by sloping roofs, wide cornices, and grey brick façade cladding, echoes the traditional Lingnan style in a contemporary rendition. The Faculty of Humanities & Social Sciences is broken down into three distinct buildings that emphasise the curved outlines of the hilly terrain. Each department has in its own building, with a view to an indoor garden and the surrounding mountainous landscapes. The main entrance to the faculty building is through a slender bridge running over a pond. The magnificent combination of mountains, water, gardens and alleys is also reminiscent of the Lingnan architectural style. The new cafeteria, built around a patio, features a series of fully glazed façades overlooking the outdoor gardens. The materials used in the campus buildings, combining stone, ceramics and glass, create links between tradition and modernity and connect the architectural creations with nature, creating a colourful and elegant setting. The university compound blends into the landscape and forms an innovative and eco-friendly complex on the campus of the Southern University of Science and Technology of China.
- Customer:Southern University of Science and Technology of China
- Team:architecturestudio (lead consultantn)
- Program:University, Research center
- Year:2018
- Surface:Administration building : 10,600 m² Library and common areas : 35,000 m²
- Cost:40,000,000 €
- Status:Livraison en 2020
Similar programs
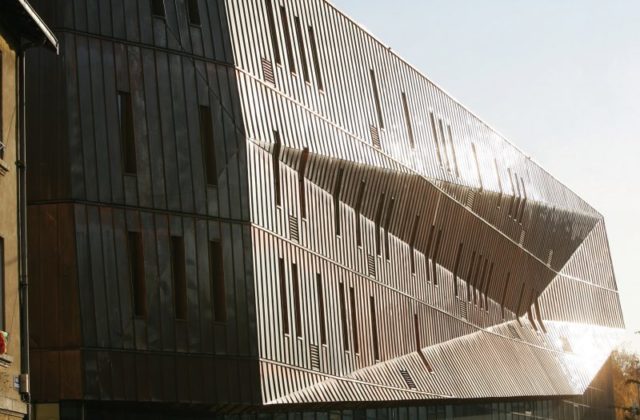
École Supérieure d’Art, Clermont-Ferrand, France
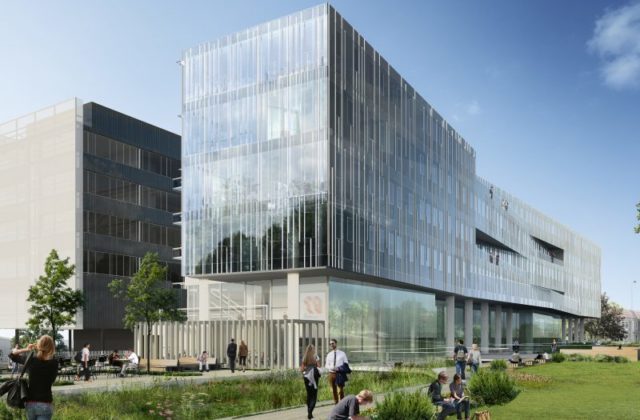
Operation campus of Bordeaux University, Bordeaux, France
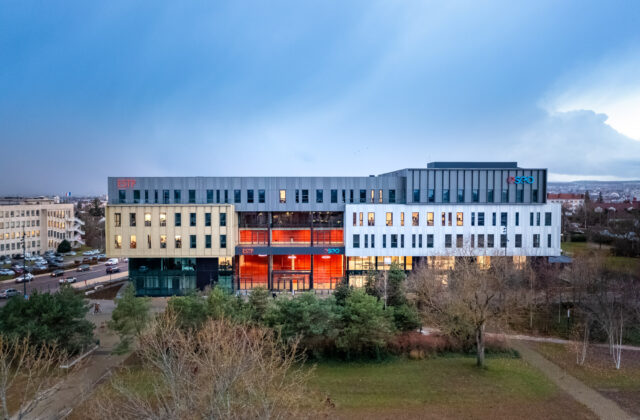
ESTP ESEO Metropolitan Campus, Dijon, France
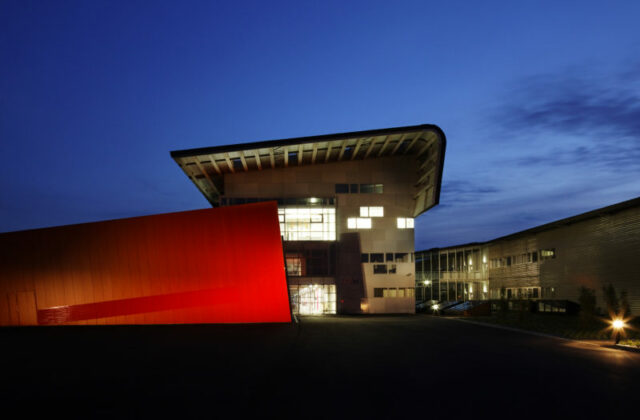
Ecole Nationale d’Ingénieurs, Metz, France
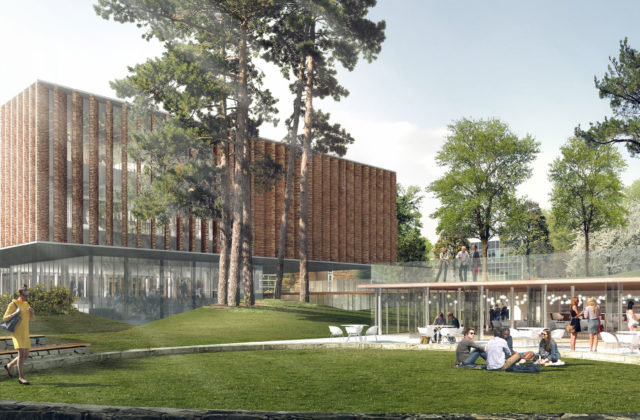
Campus de l’INSEAD, Fontainebleau, France
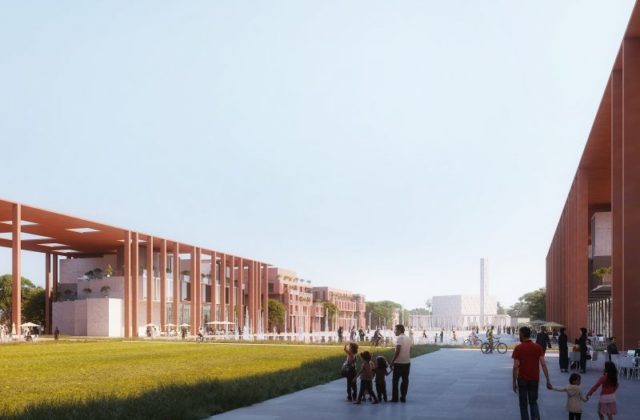
Benguerir University campus, Benguerir, Morocco
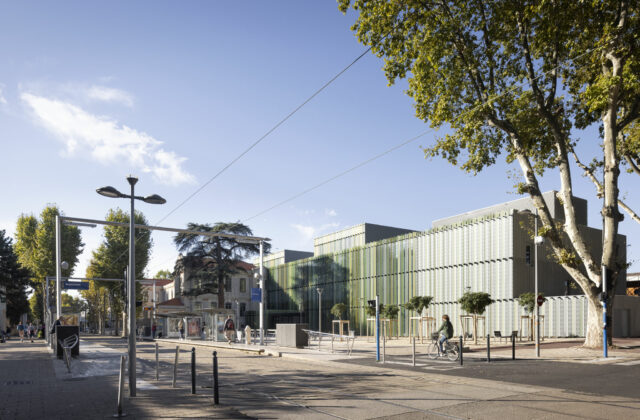
Music Conservatory, Montpellier, France

Jussieu University campus – Est sector, Paris, France
