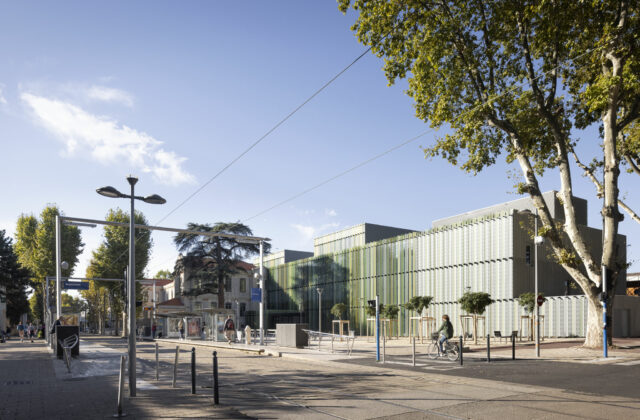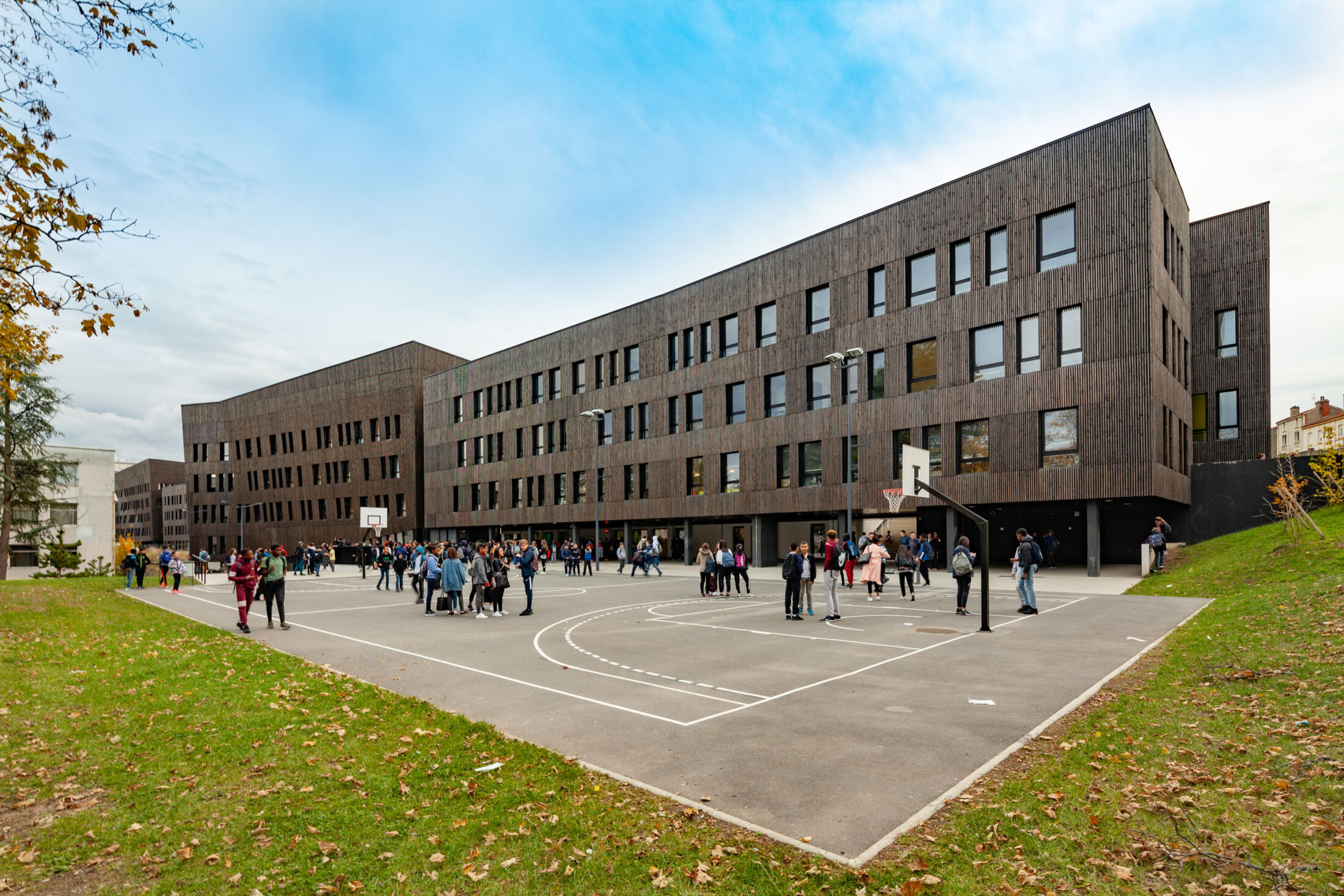
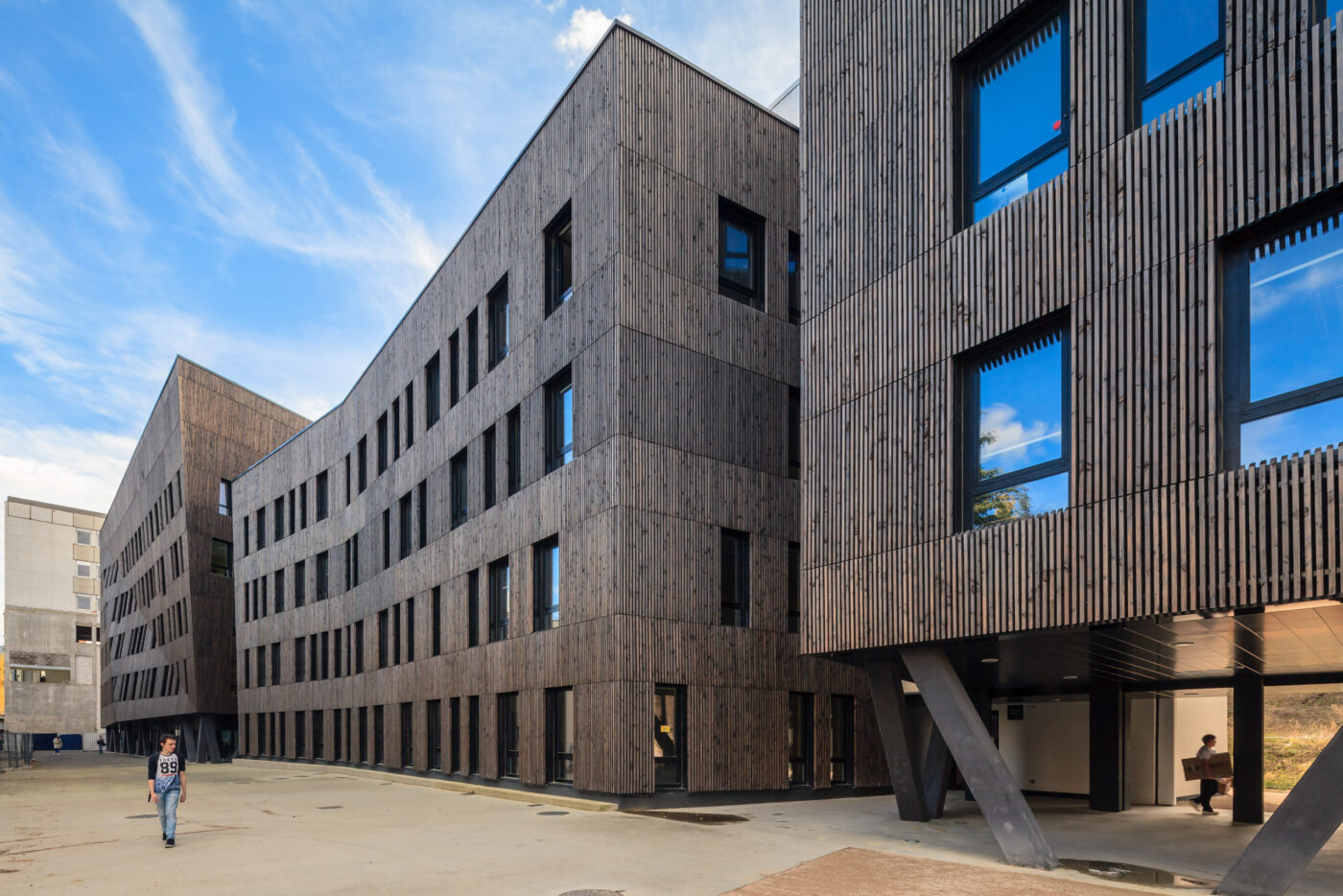
The restructuring of Honoré d’Urfé School campus in Saint-Étienne is a response to the challenge of modernization of educational buildings using the “architectural graft” principle. Inspired by a city’s integrating layout, the new buildings contribute in creating a common identity, generating both quality spaces and interconnecting unifying points.
Located in the South of Saint-Étienne, the Honoré d’Urfé School campus consisted of a group of 9 buildings built between 1950 and 1970 and forming a cumbersome structure, unsuitable for present-day teaching conditions. The challenge of restructuring the campus was to create a new system, in which the two entities, the Middle School and the High School, could function harmoniously as two distinctive buildings while contributing to the unity of the place.
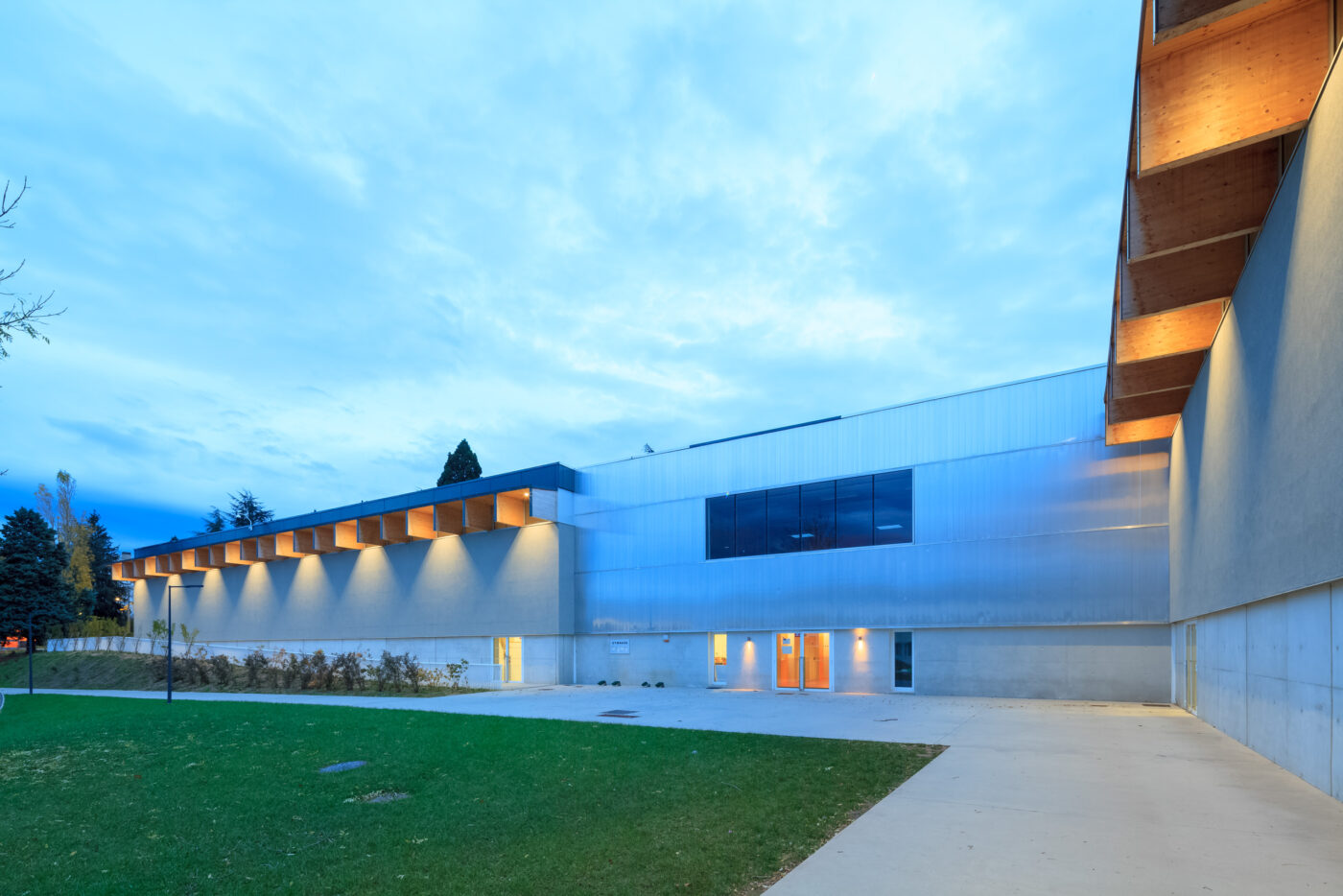
Opening the campus from Buffon Street and applying an architectural graft matrix on the existing buildings has resulted in a radical transformation that closely meets the multiple requirements
of the project. The built structures, located in the heart of a rich natural environment, confer significant coherence to the campus, in which each entity retains its own identity, scope and complexity. The students may spend their entire school period in the campus, starting out as a children in sixth grade, and leaving as adolescents. For this reason, the Middle School is physically detached from the High School, like two neighbourhoods of the same city.
The restructuring approach focused on enhancing the unique landscape potential of the surrounding park by limiting the impact of the built area. Accordingly, the development of the school campus was based on the principle of a grafting system applied on the existing restructured buildings as well as the new facilities. The architecture of the new buildings was designed to blend into the surrounding landscape. The Middle School and the High School, although separate, are designed according to the same principles and the same aesthetics, based on the contrast between the new buildings featuring retified Douglas-fir battens, and the original buildings, which have a more modern look. The sequenced rhythm of the buildings and the raised volumes of some of the structures on stilts confer the entire campus distinctive feeling of lightness and kinetics. The broken lines of the roofs define a structured and innovative skyline from each point of view from the surrounding areas.
- Customer:Région Rhône Alpes, Département de la Loire
- Team:architecturestudio (mandataire), Cimaise Architectes Berim, Acoustique, Vivié et Associés, Eco-Cités, Cyprium, Base, Vulcaneo
- Program:Enseignement secondaire, Restructuration
- Year:2019
- Surface:30 000 m²
- Cost:29 500 000 €
- Status:Delivered
Similar programs
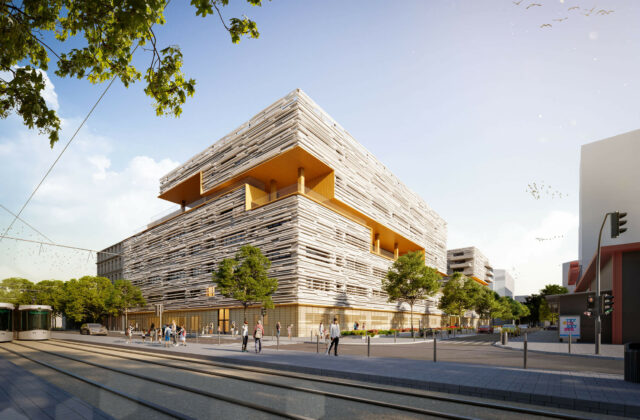
International school complex, Marseille, France
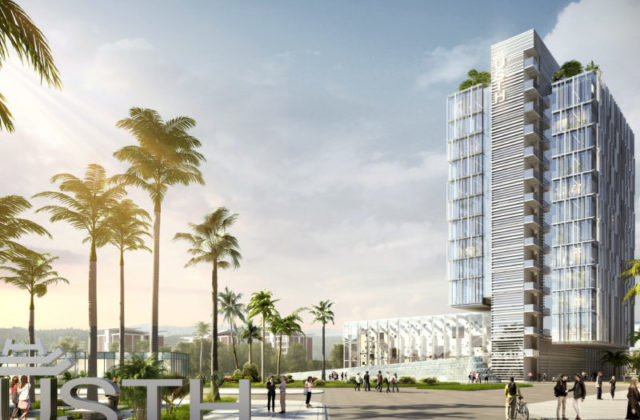
Hanoi University of Science and Technology new campus, Hanoi, Vietnam
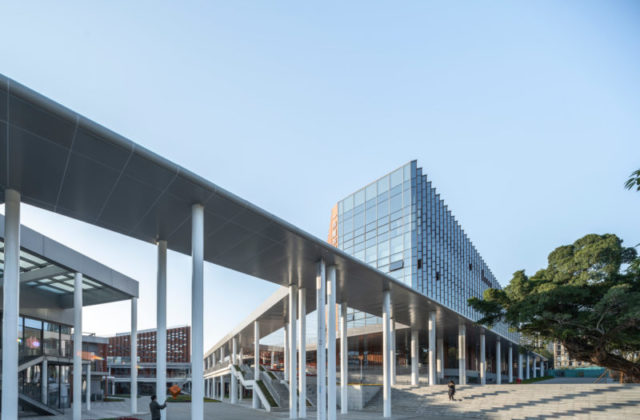
Faculty of Humanities & Social Sciences, Shenzhen, China
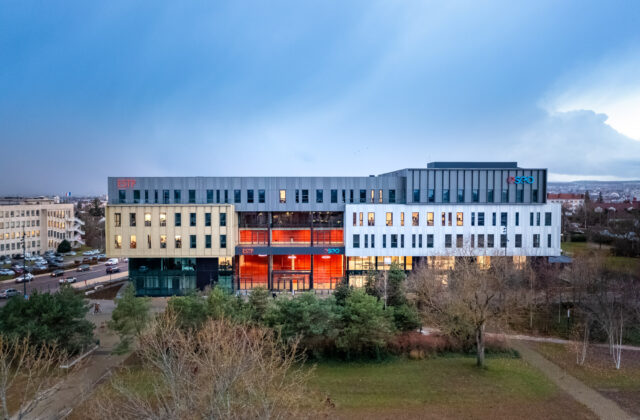
ESTP ESEO Metropolitan Campus, Dijon, France
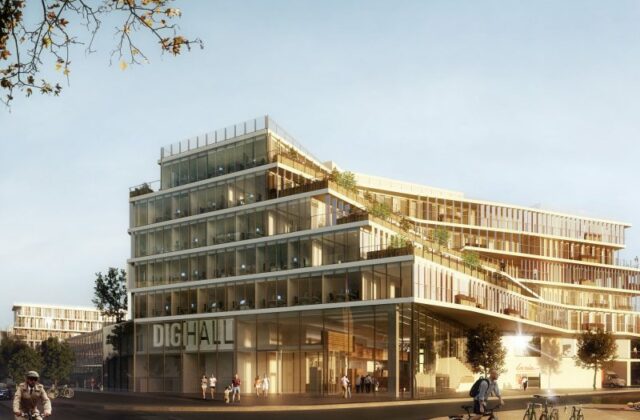
Digihall Project, Palaiseau, France
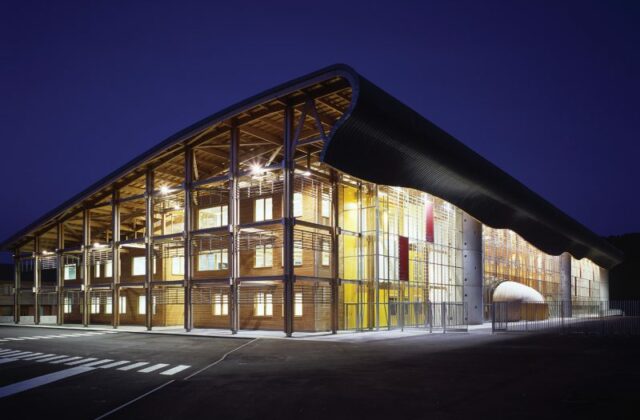
Collège Guy Dolmaire, Mirecourt, France
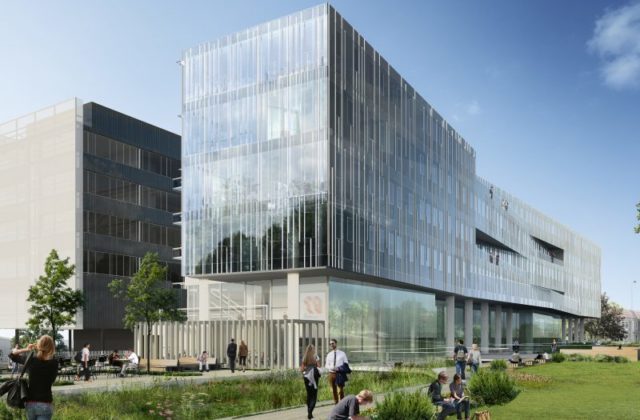
Operation campus of Bordeaux University, Bordeaux, France
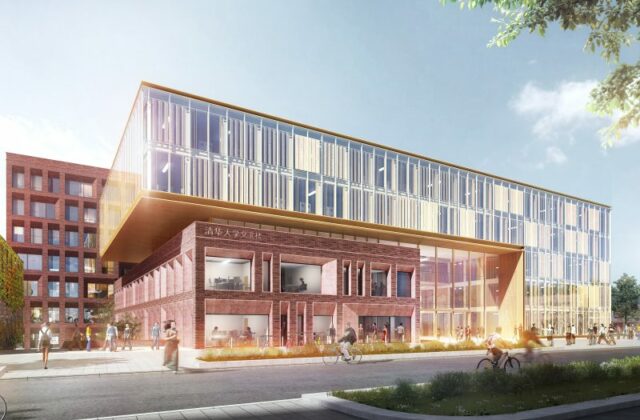
Conceptual Design of Humanity Comprehensive Building of Tsinghua University, Pékin (Beijing), Chine
