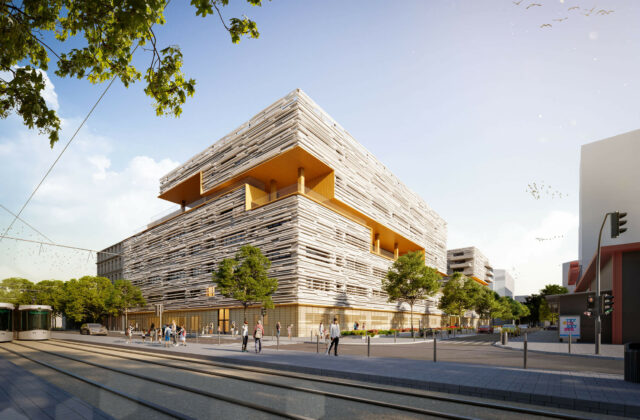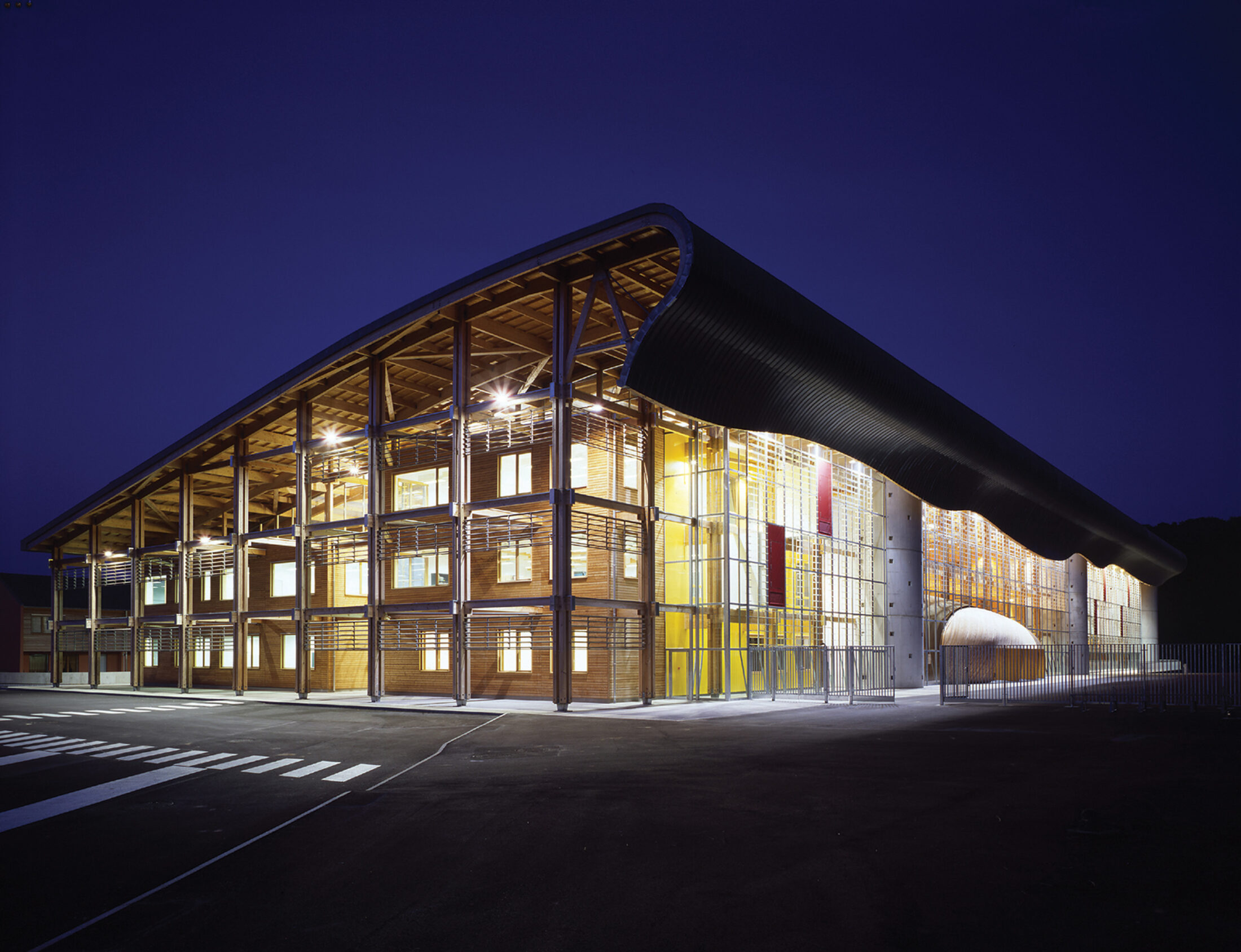
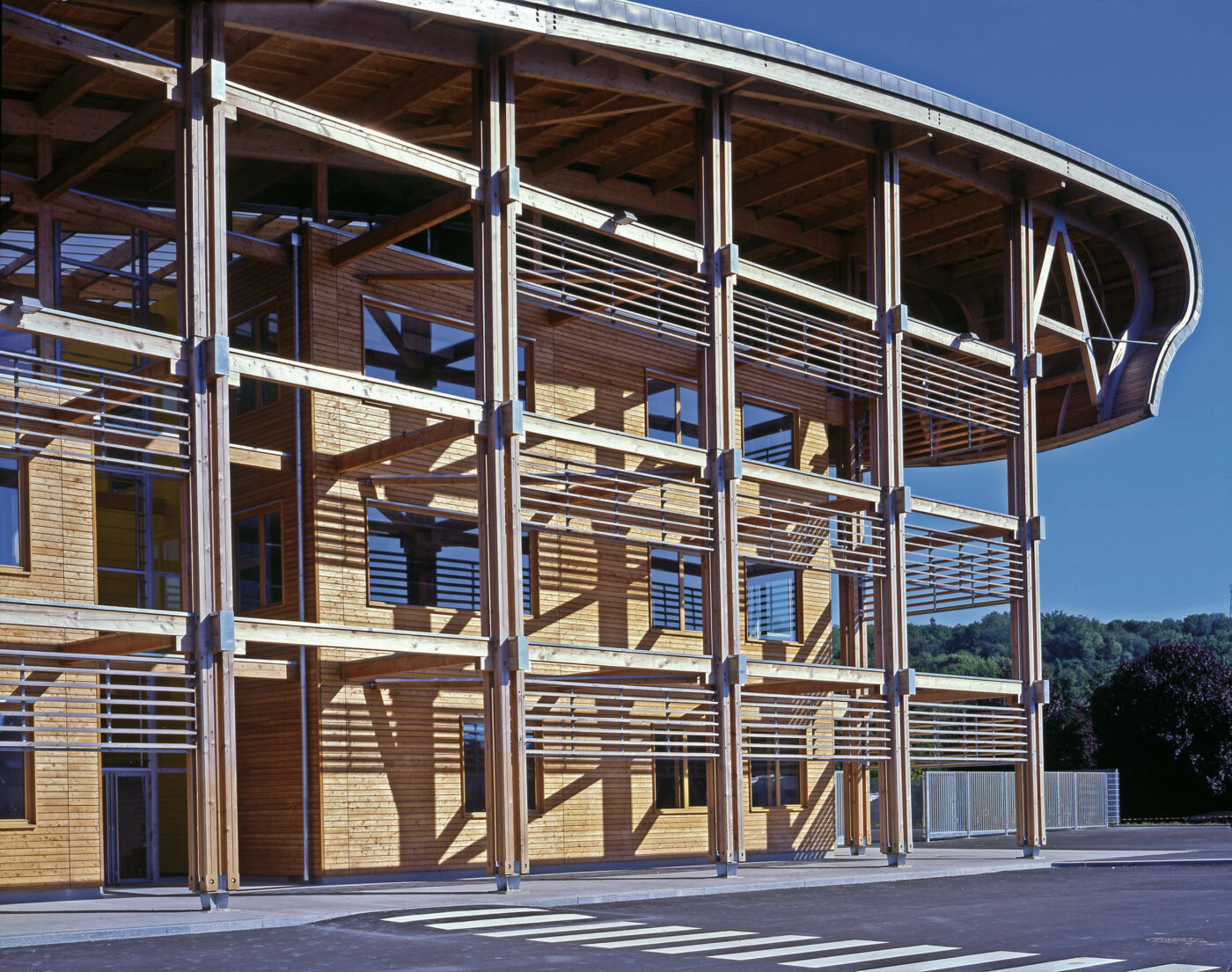
Designed in its entirety as a wooden structure, the Guy Dolmaire Junior High School is a pioneering educational project based on an ecologically-sustainable approach of high environmental quality. This educational village is structured around interconnected spaces protected by a large roof with waving movements, conferring an elegant look to the building.
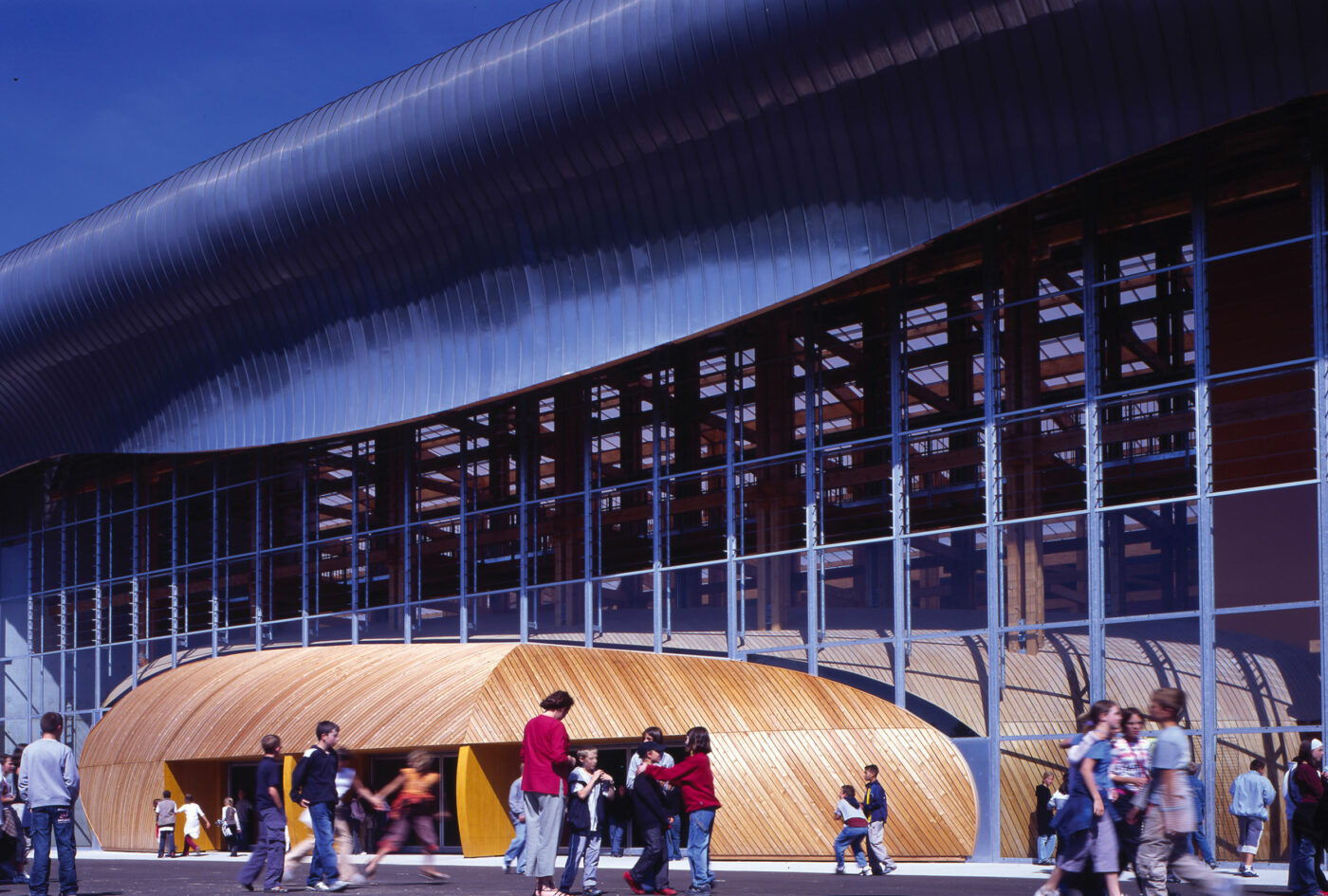
To this day, the Guy Dolmaire Junior High School of Mirecourt is a major architectural landmark in the Department of Vosges and the symbol of the General Council’s determination to promote the timber and forest industry. Built on gently sloping ground overlooking the Madon River, the school has become an intrinsic part of the town’s natural and urban landscape, projecting its gentle monumentality all the way to the city center. Fully conceived as a timber structure, the school can accommodate 800 students, comprising educational facilities, a documentation and information center, a sports ground, an astronomical observatory, five staff accommodation units and a 300-seat cafeteria.
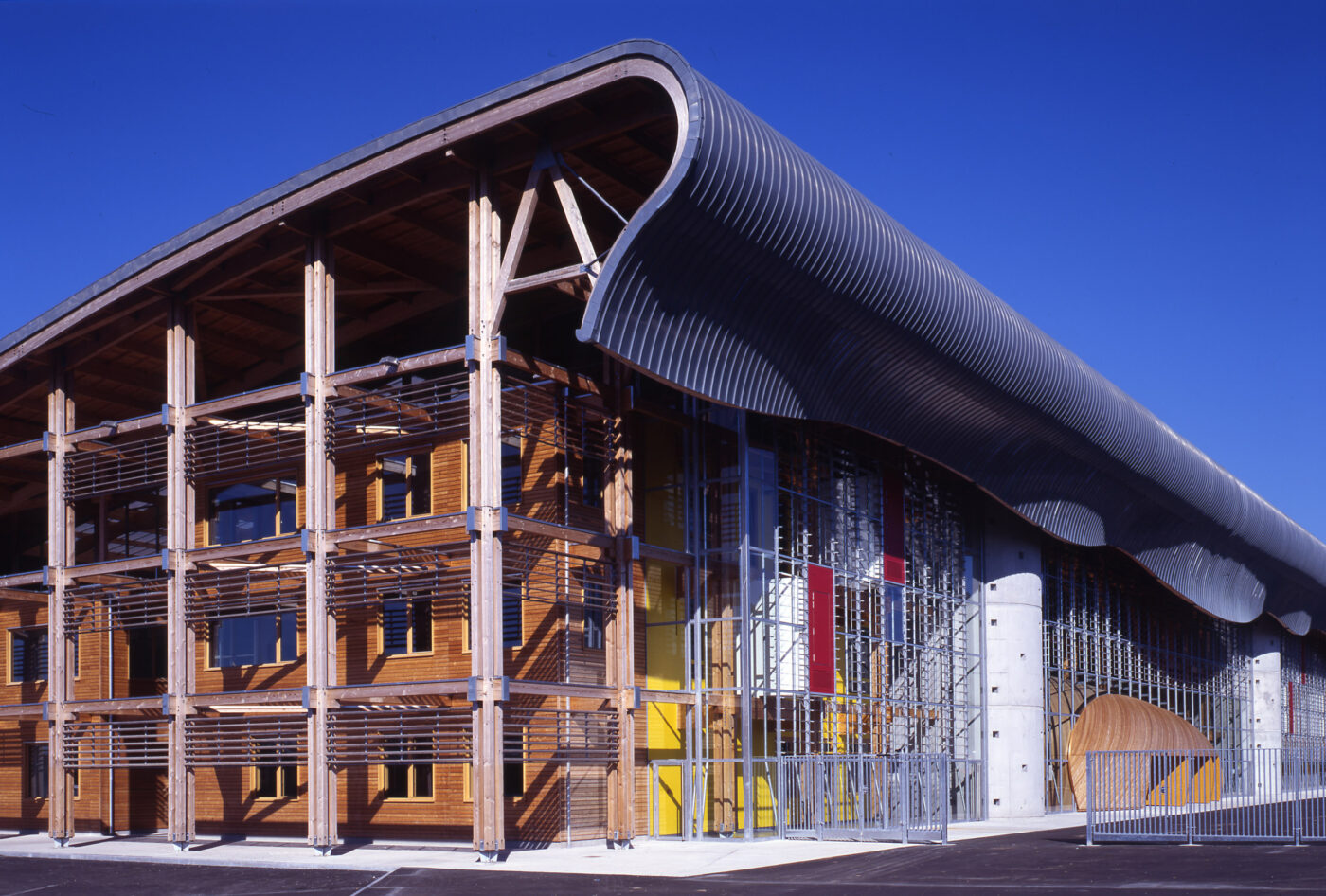
As factors affecting student concentration and academic success, the school’s strategic alternatives were discussed in depth with the user representatives during the design and construction phases. Sheltered by the wing of the large, curving roof, the complex is structured as an educational village and a living environment open to nature. The various school activities are grouped in clusters that define spatial limits and reduce the noise levels by separating activities, while ensuring a high level of visual comfort through the choice of bright colors.
The project meets all 14 HQE targets applicable to architecture in the context of sustainable development in the areas of eco-construction, eco-management, comfort and health. A double cladding system providing passive solar heating ensures a 50% reduction in energy consumption. In the winter time, the internal temperature of the buffer space combined with the effect of heating elements radiate heat toward the cold walls, creating an even ambient temperature and improving winter-time comfort. In the summer, 2,000 adjustable louvers on the façade cool the air and provide pleasant natural ventilation. The solid wood construction of the load-bearing structure and the frame has contributed to an overall reduction in greenhouse gas emissions. In total, the construction used more than 15,000 cubic meters of wood originating from sustainable European forests.
- Customer:Conseil Général des Vosges
- Team:architecturestudio (mandataire), O. Paré, Choulet, Sylva Conseil, BETMI, AVA, Lucigny et Talhouet, Gavrinis
- Program:Enseignement secondaire
- Year:2013
- Surface:10 000 m²
- Cost:10 000 000 €
- Status:Livré en 2004
- Label:Prix Observ'ER "bâtiment tertiaire" 2006 Concours "Habitat solaire, Habitat d'aujourd'hui 2005-2006", Les Lauriers de la Construction Bois 2006 "Bâtiment collectif", Mention spéciale du Ruban vert de la qualité environnementale pour la démarche globale et la valorisation de la filière bois 2007, HQE
Similar programs

Contrat de partenariat pour la réalisation de l’opération de réhabilitation du bâtiment Copernic, Marne-la-Vallée, France
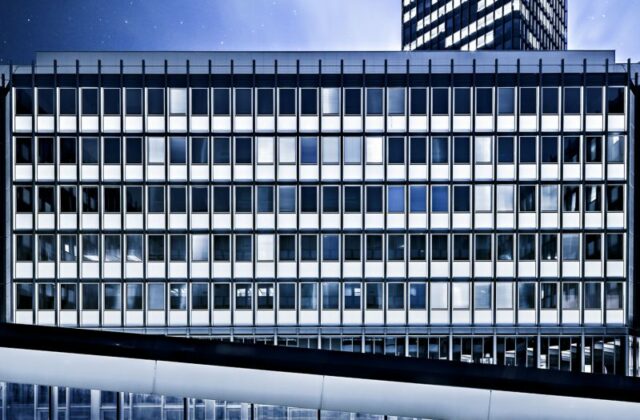
Jussieu University campus – Est sector, Paris, France
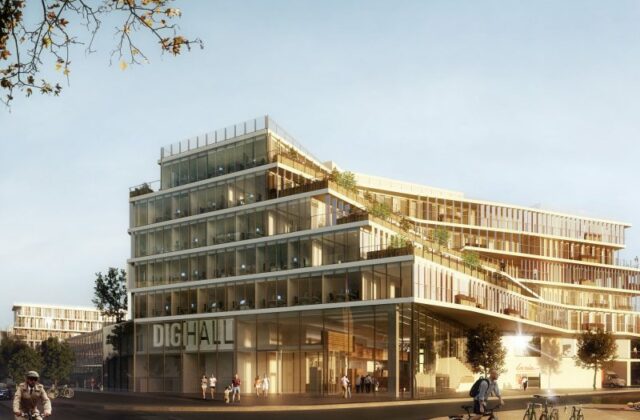
Digihall Project, Palaiseau, France
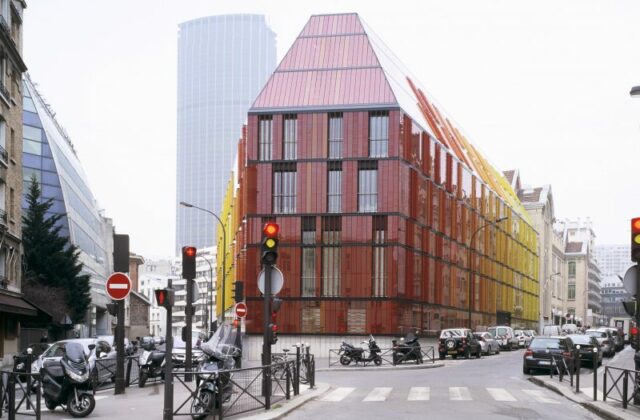
Ecole supérieure de commerce Novancia, Paris, France
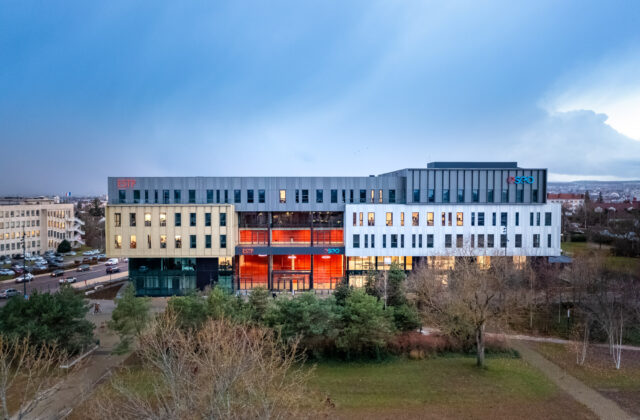
ESTP ESEO Metropolitan Campus, Dijon, France
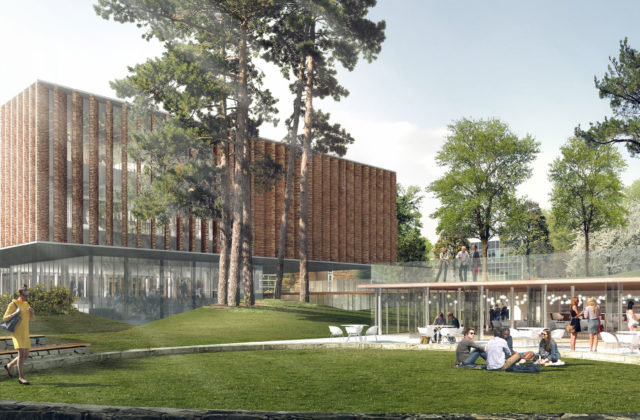
Campus de l’INSEAD, Fontainebleau, France
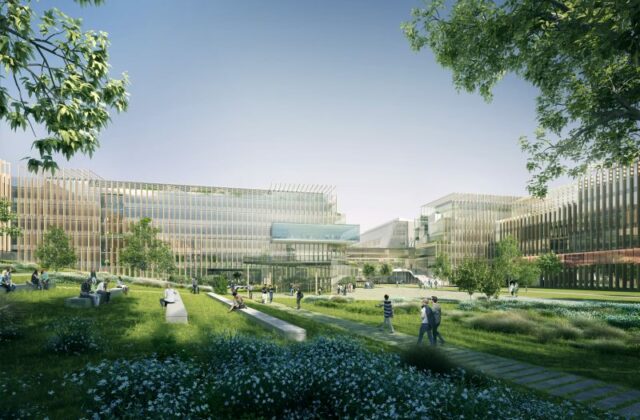
Campus AgroParis Tech et INRA sur le Plateau de Saclay, Palaiseau, France
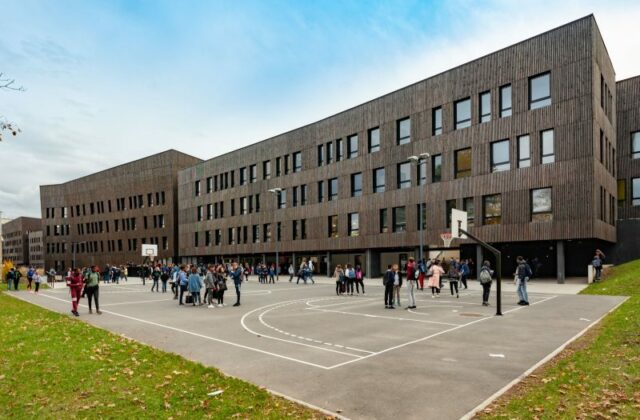
Cité scolaire Honoré d’Urfé, Saint-Etienne, France
