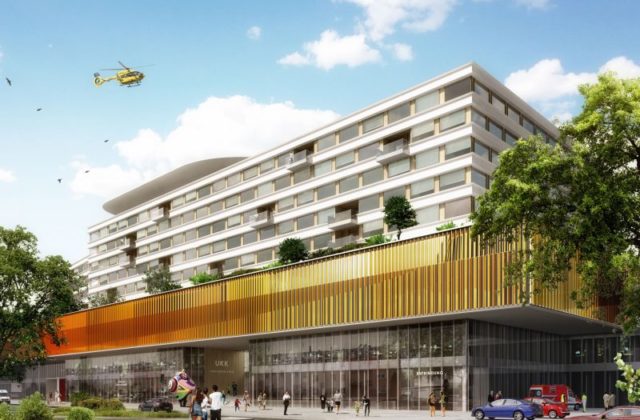- Customer:Paul Guiraud Public Health Establishment
- Team:Architecturestudio, Arcoba, Eco Cités, Babylone, Acoustique Vivié & Associés
- Program:Clinic
- Year:1992
- Surface:10,600 m²
- Cost:20,000,000 €
- Status:2012
Similar programs
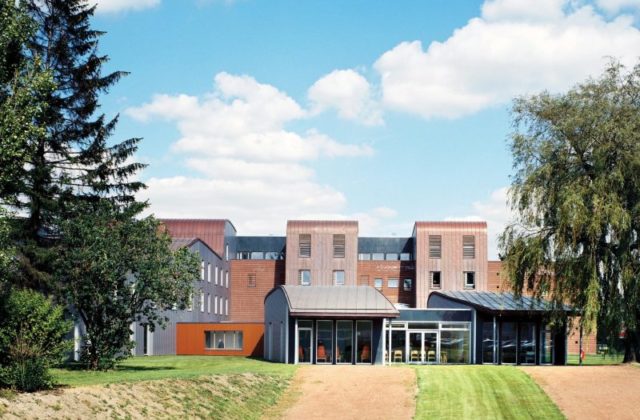
Clinique Aloïse Corbaz, Arras, France
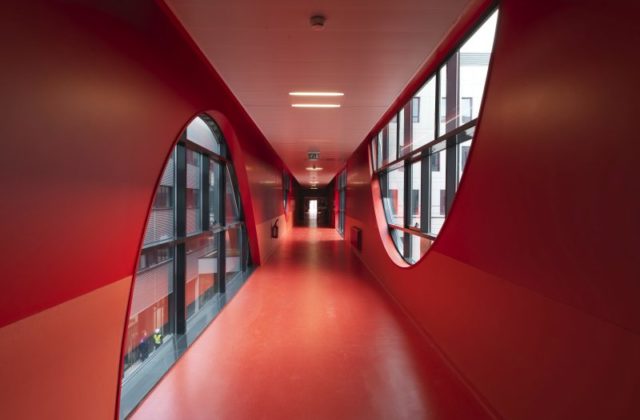
Caen University Hospital Centre, Caen, France
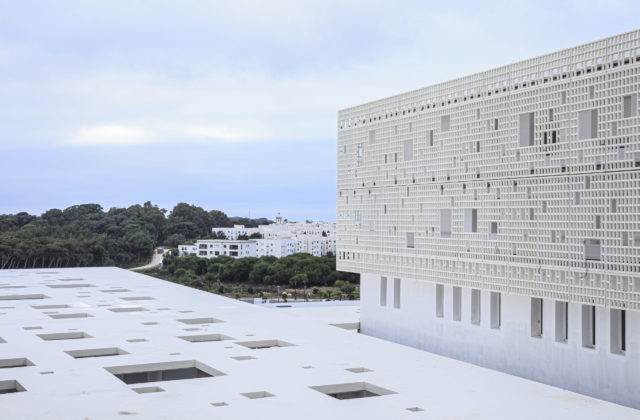
University Hospital in Tangier, Tangier, Morocco
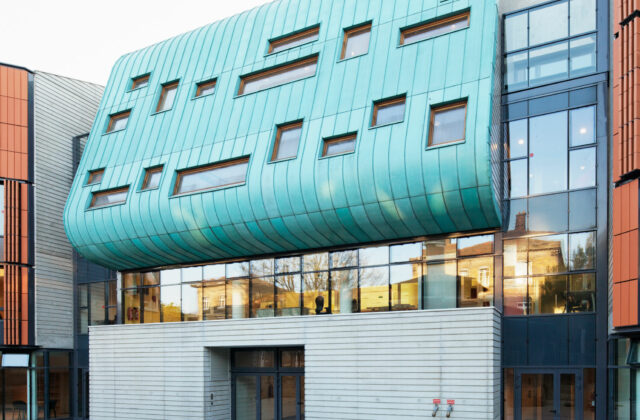
Joseph Lévy-Valensi building, Sainte-Anne Hospital, Paris, France
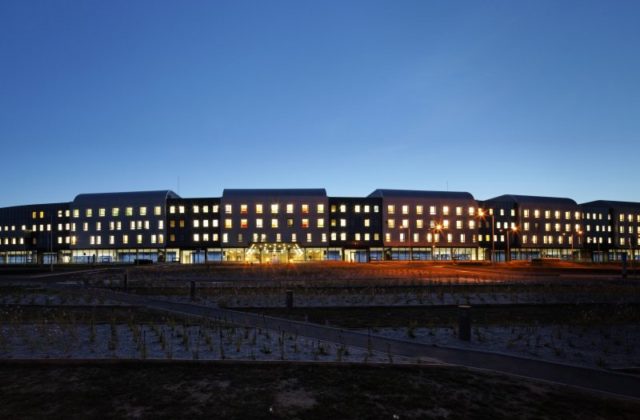
Eure-Seine hospital, Evreux, France
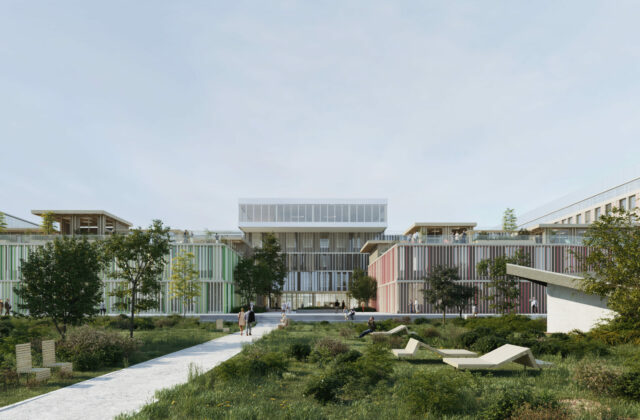
Hospital of Nancy, Paris, France
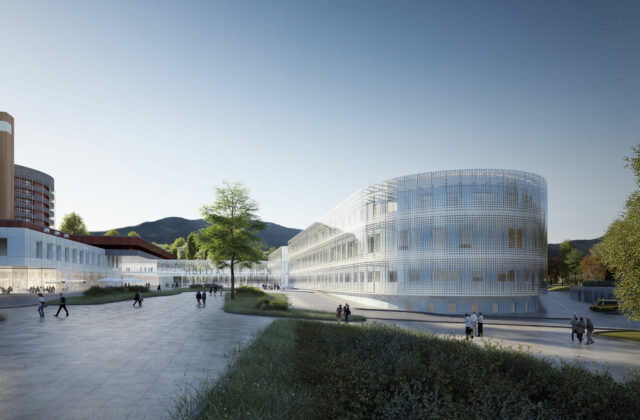
Hospital extension, Sion, Switzerland
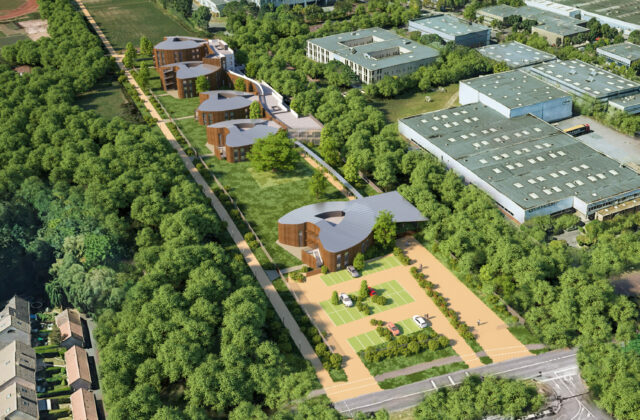
Anne de Gaulle Foundation, Montigny-le-Bretonneux, France
