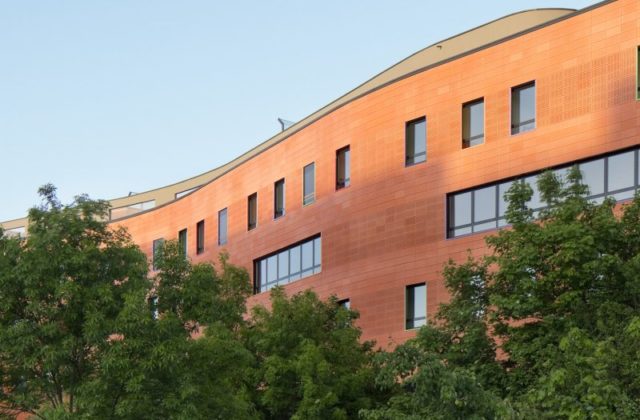- Customer:Centre hospitalier Intercommunal Eure - Seine
- Team:Quille (lead consultant), Architecturestudio, AA Carpentier Decrette, Jacobs, Babylone, Ava
- Program:Hospital with 461 beds
- Year:2009 - 2013
- Surface:57 000 m²
- Cost:115 000 000 €
- Status:2010
Similar programs
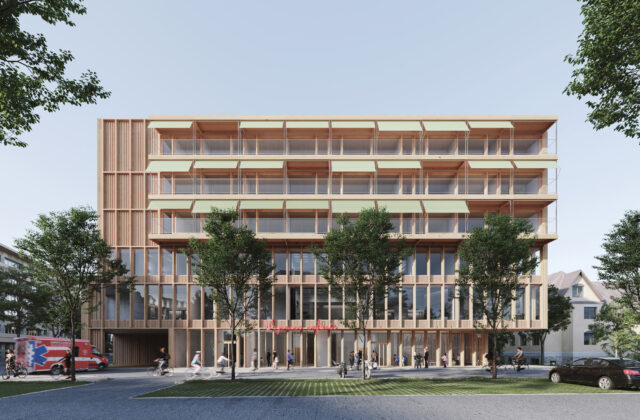
New Children’s Hospital Geneva, Geneva, Switzerland
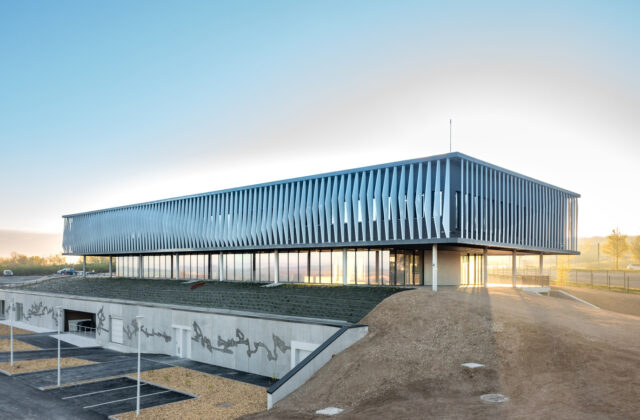
Faire Faces Institute, Amiens, France
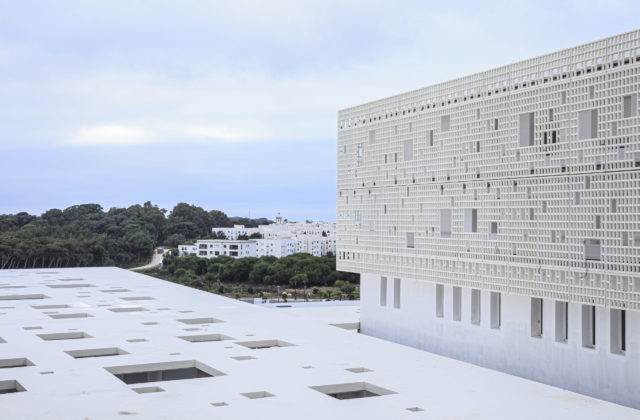
University Hospital in Tangier, Tangier, Morocco
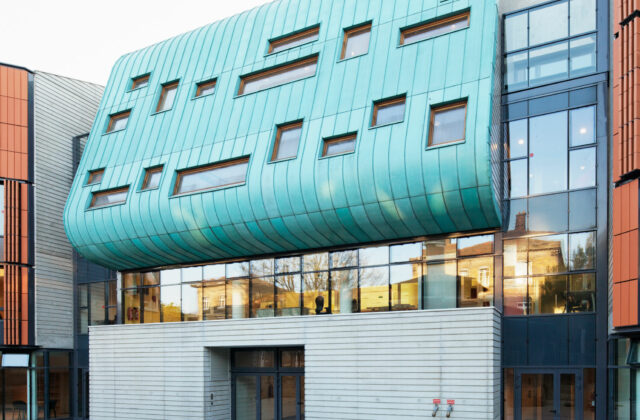
Joseph Lévy-Valensi building, Sainte-Anne Hospital, Paris, France
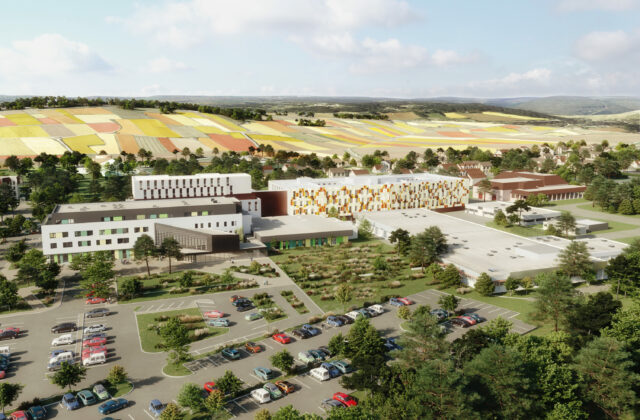
Civil Hospices of Beaune, Beaune, France
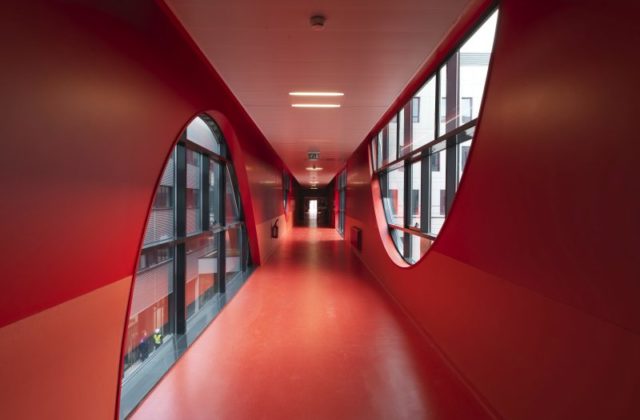
Caen University Hospital Centre, Caen, France
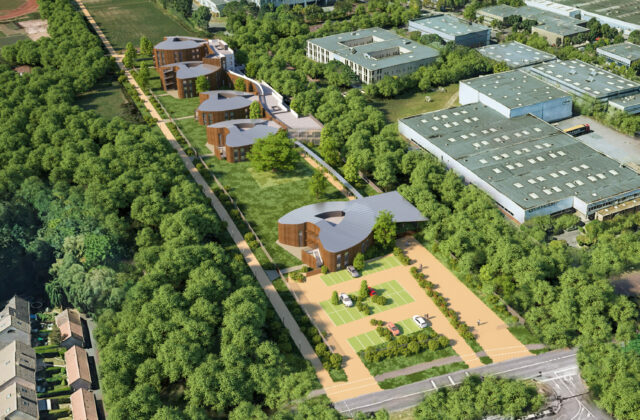
Anne de Gaulle Foundation, Montigny-le-Bretonneux, France
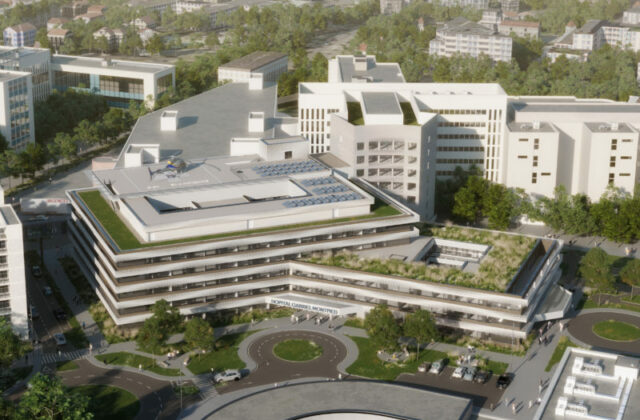
Rehabilitation and expansion of Clermont-Ferrand Teaching Hospital, Clermont-Ferrand, France
