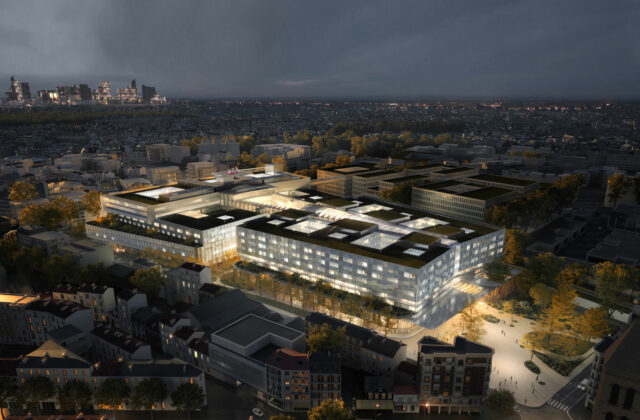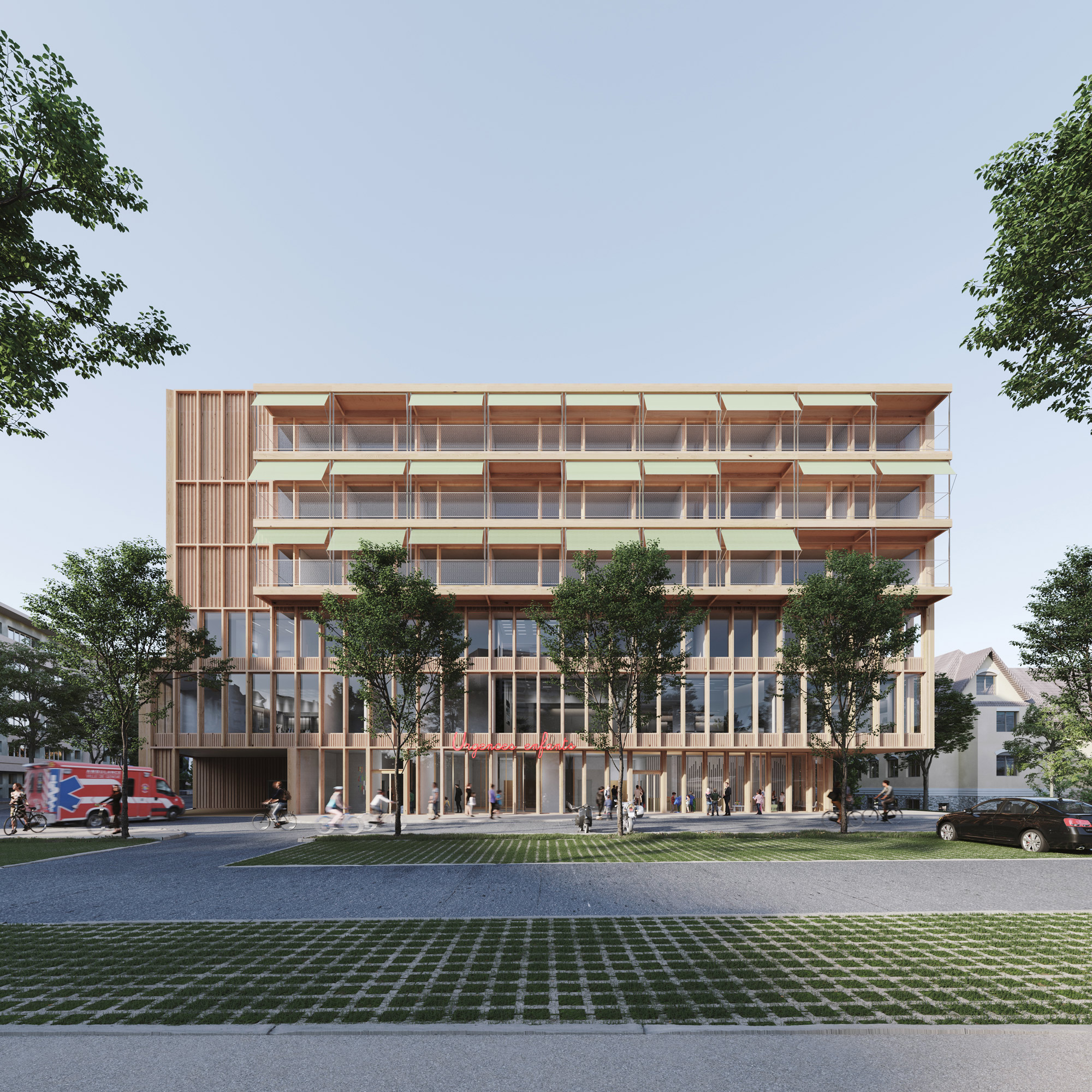
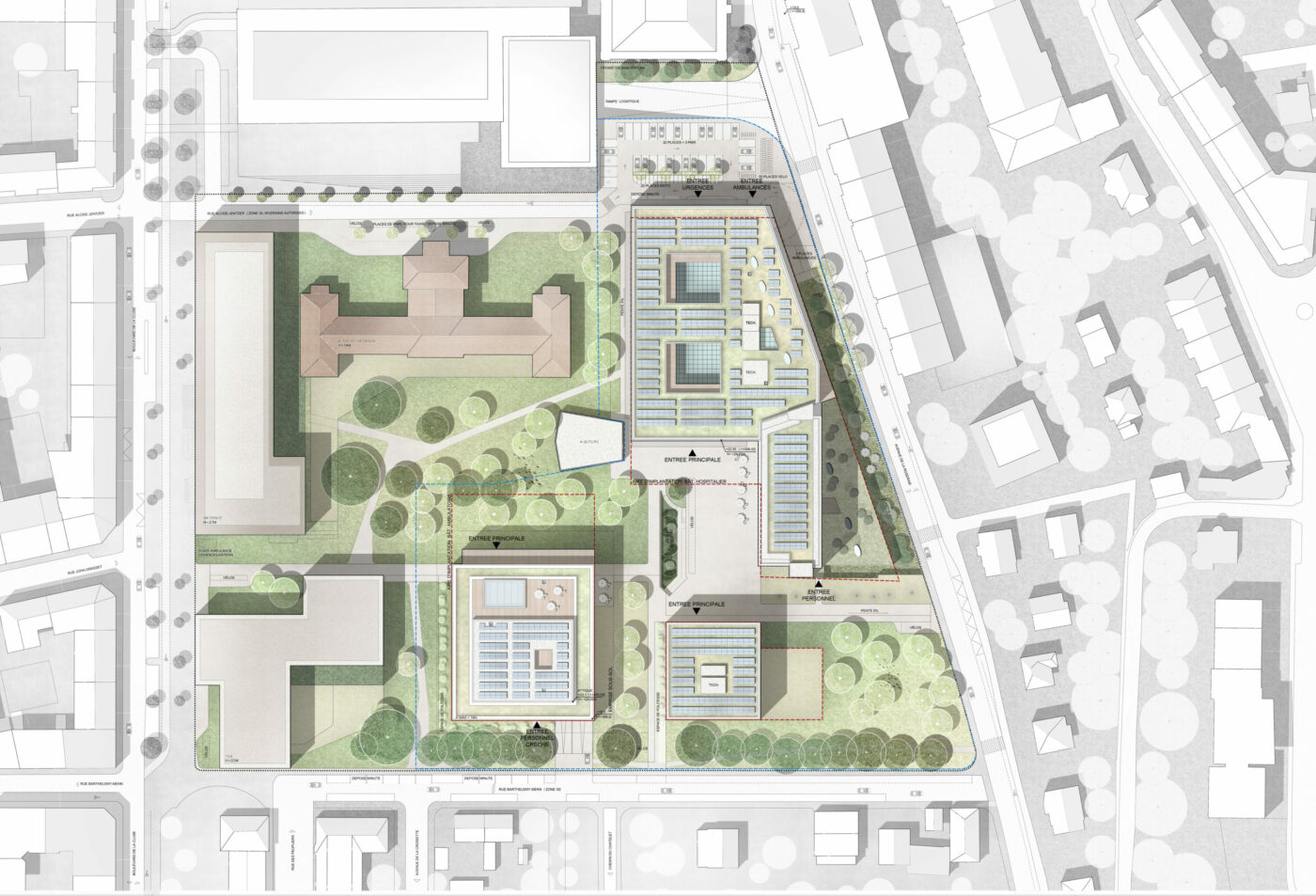
The Geneva Children’s Hospital project responds to the complex challenges of your project by imagining a healing architecture at the service of children, families, the medical profession and staff, while remaining coherent with the constraints of the site and the continuous operation of certain services…
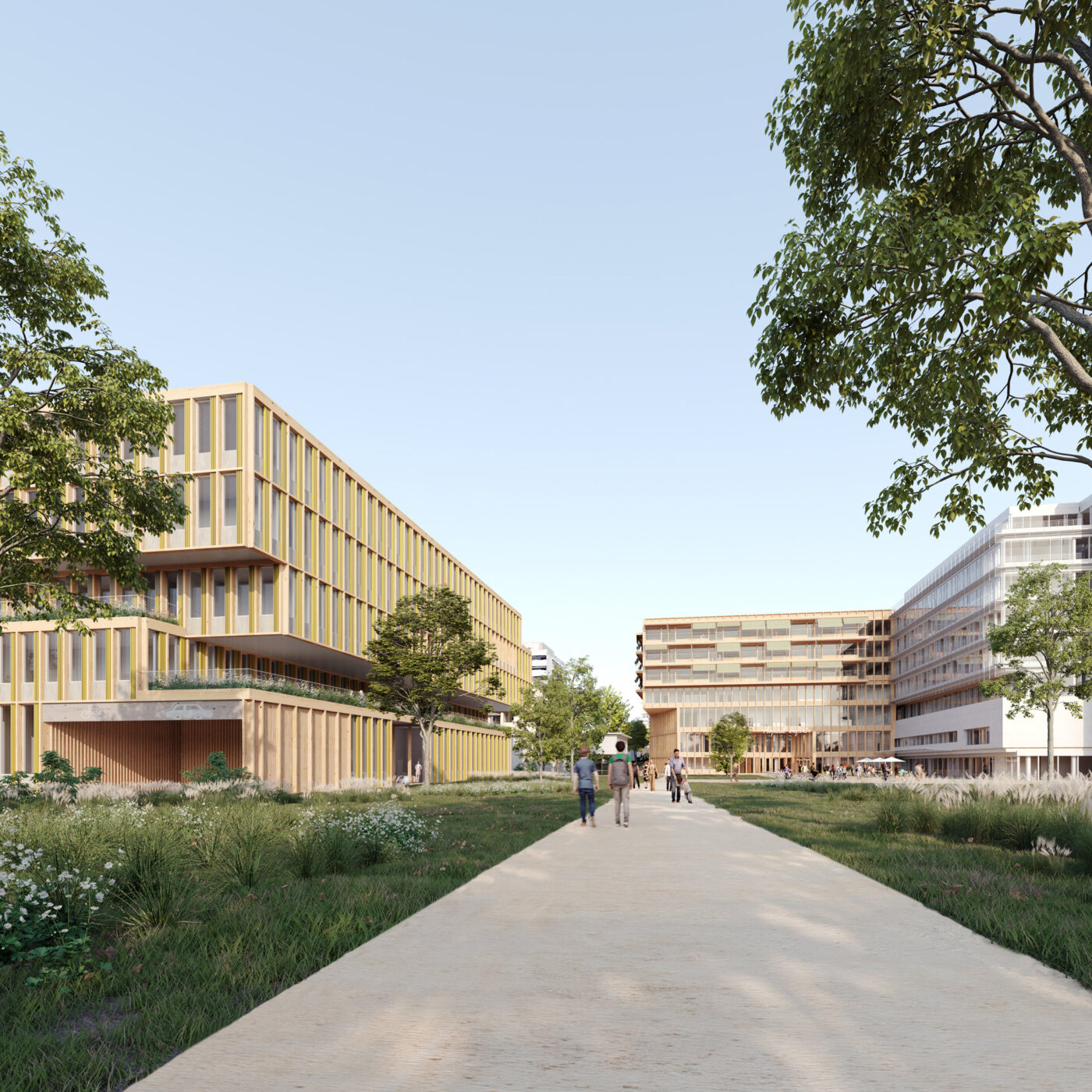
A hospital integrated into the campus
The new HdE is an integral part of the master plan for the southern zone of Cluse-Roseraie, drawn up by a working group made up of representatives of the Office of Urban Planning, the Department of Transport of the Canton of Geneva, the City of Geneva, the HUG, as well as the Commission for Nature and Landscape, and Monuments and Sites. This plan defines the projects to be carried out in this area by 2040.
The children’s hospital is integrated into the geometry of the site by maximising the sunlight and the views of nature. It creates a new vision of the HUG in the district through simple and legible volumes. Visitors and patients are directed from their dedicated car park to the new southern entrance facing the park, at the heart of the new village square. The emphasis is on the human element at the heart of the hospital project.
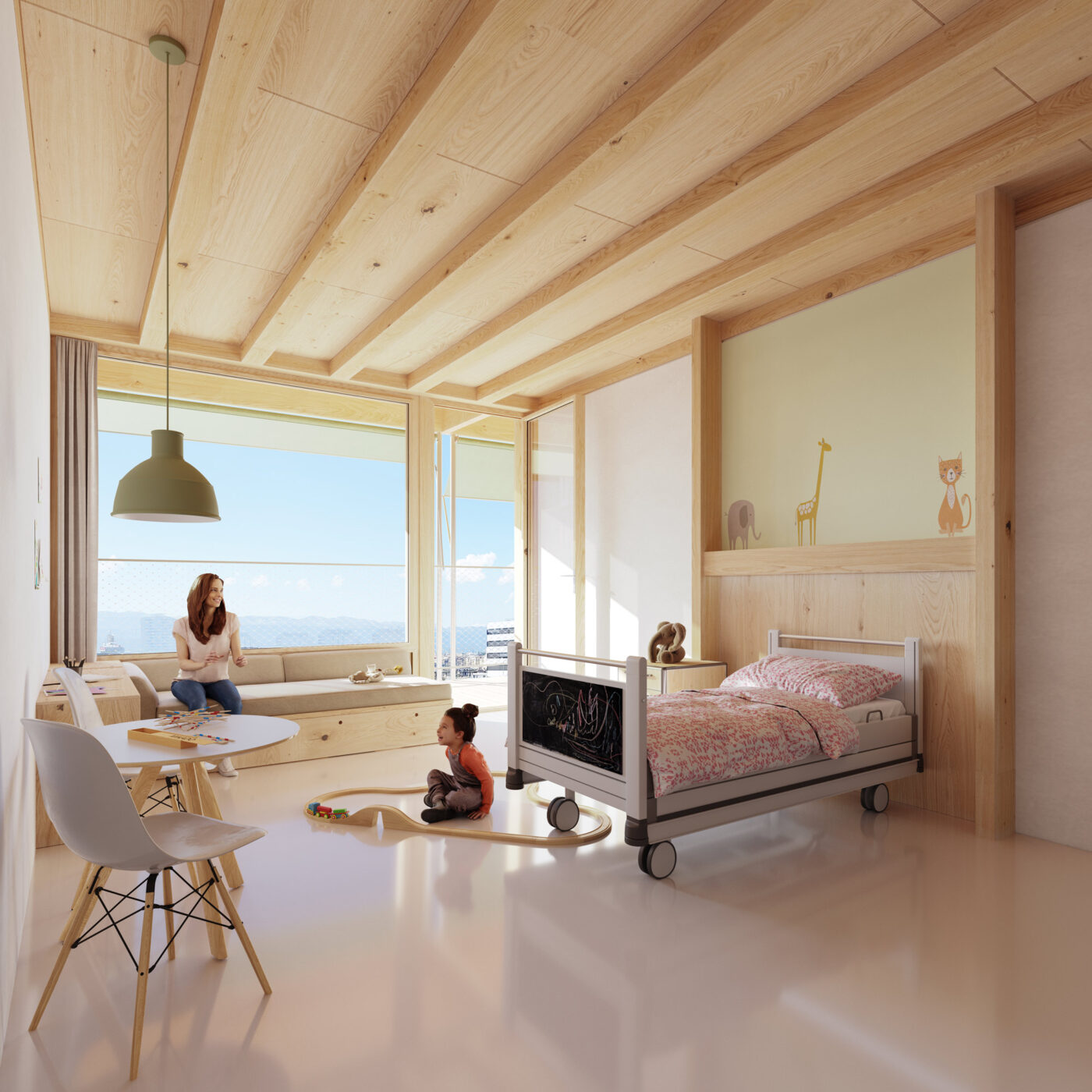
A sober and perennial architecture attentive to the environment
The hospital’s facades interact with the landscape through a play of terraces and folds. They provide breathing space for the entrances and frame wide views of the environment. This volumetric play goes hand in hand with the control of heat gain through fixed and mobile solar protection. The warm presence of nature is present on all floors with a choice of materials such as wood that is in keeping with the spirit of the care and healing environment for children. The project is part of an environmental and energy strategy that adheres to a perspective of sustainability in relation to the inevitable challenges of sobriety. The hospital and its context interact in a positive way, both to create attractive public spaces that contribute to urban quality and to provide, through the park in the heart of the site, a quiet setting for the users of the buildings and space for healing. In addition, the layout of the accesses provides clear and efficient routes.
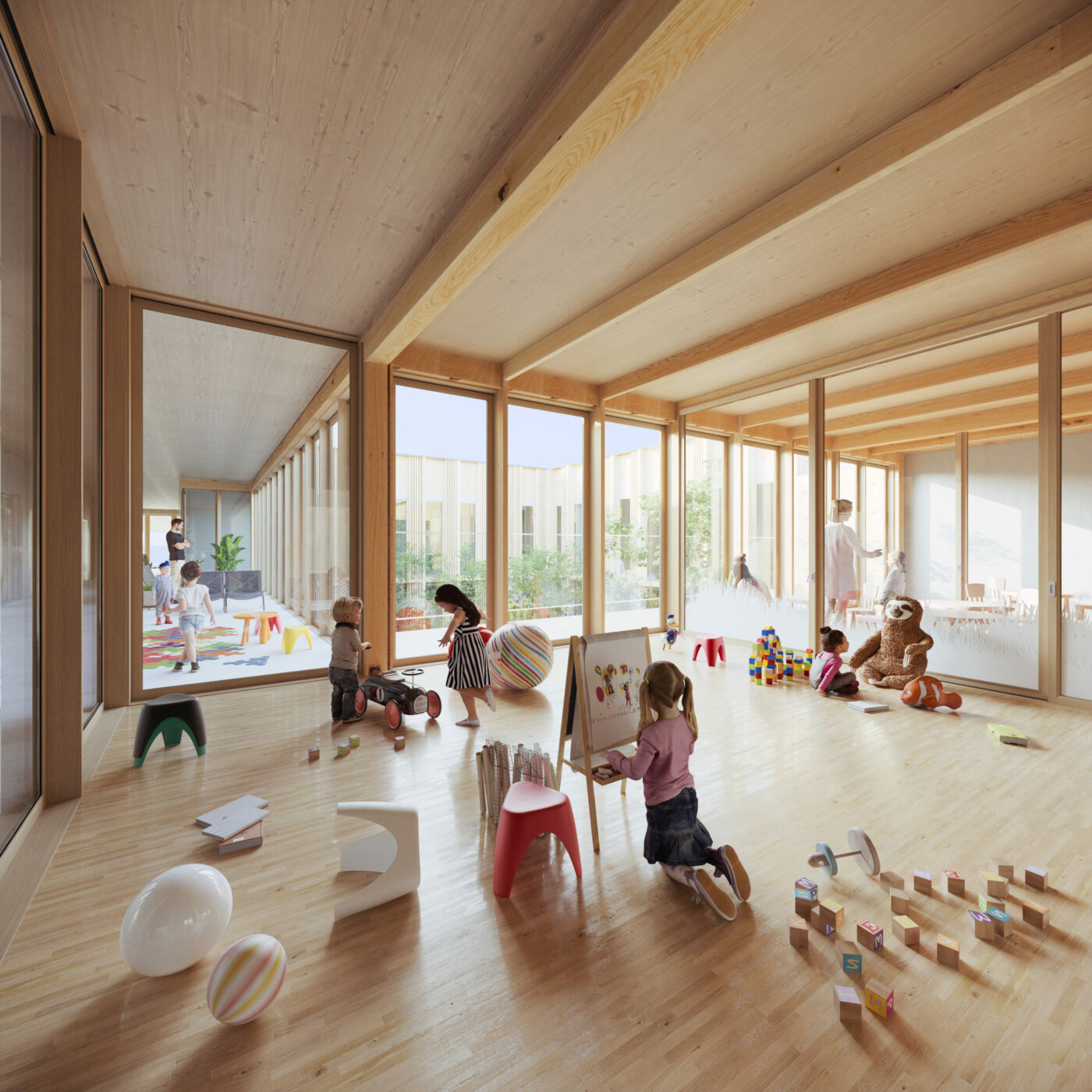
The agile hospital: A simple structure allowing great flexibility
In order to respond to changing needs and hospital practices, the project favours scalability. Technical shafts centralise the verticality of the building and thus limit interventions in the rooms and corridors. The maintenance of the facades is facilitated by the use of terraces and courtyards. The wood structure, which is revealed in the domestic spaces, is intended to highlight the constructional principle. Mikado is a rational, economical project, with a functional and constructive architecture and a general economic approach in the short and long term.
Well-kept, bright and functional interior spaces
As medical techniques and spatial needs are constantly evolving, the hospital offers structures that are sufficiently flexible to be able to be constantly renewed and to cope with demands and the unforeseen (Covid-19, etc.). The interior spaces, both the rooms and the waiting areas, are bright, comfortable and soothing. An interior street, located in the heart of the extension, recreates a “neighbourhood life” by combining relaxation areas, a library corner, a multi-purpose room, a cafeteria and a restaurant to reinforce the feeling of well-being within the institution. The rooms are bathed in natural light and leave a maximum of openness to the near and distant environment. Their simple and clever organisation maximises the use of space, the comfort of children and parents with views of the outside. Large accessible terraces allow the use of outdoor spaces and are a real extension of the room in summer.
A hospital adapted to the needs of children and families
For a child, a stay in hospital can be frightening, leading to isolation and withdrawal and difficulties at school. The presence of parents at the child’s side is essential and contributes to the child’s recovery. The future hospital takes these dimensions into account. It will make ample room for families by respecting their privacy and reconstituting the family unit.
All rooms will be individual. They will have a balcony and integrated bathrooms. Studios and rest areas without children for parents, playrooms on each floor, a drop-in centre for siblings of children in consultation or in hospital, a relaxation area for teenagers and a space for parents’ associations are also planned.
The layout of the spaces will also facilitate the work of the medical and nursing staff and improve their working conditions.
With a total surface area of 20,000 square metres, the future building will have eight levels, six of which will be dedicated to the care units.
The new hospital building will be built on the site of the current ophthalmology clinic. Construction is expected to start in 2025 and be completed by 2029. Construction of the consultation building will then begin, on the site of the current Children’s Hospital, and should open in 2035.
- Customer:HUG - Hôpitaux Universitaires de Genève
- Team:Architecturestudio (mandataire), B+S INGENIEURS SA, Fire Safety & Engineering SA, Effin'Art Sàrl
- Program:Children's Hospital
- Year:2021
- Surface:52 000 m² répartis en 2 bâtiments ( Un bâtiment hospitalier et un bâtiment ambulatoire)
- Cost:220 000 000 €
- Status:En cours
Similar programs
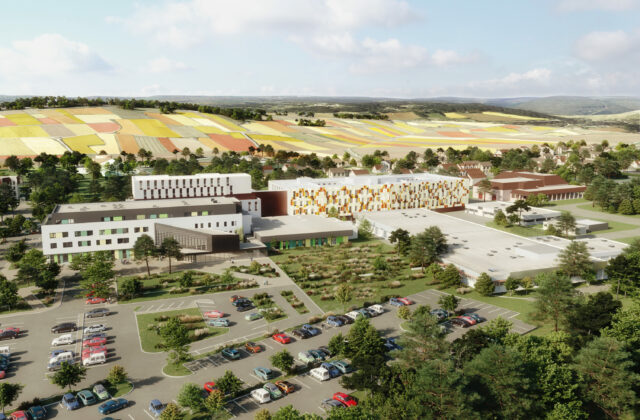
Civil Hospices of Beaune, Beaune, France
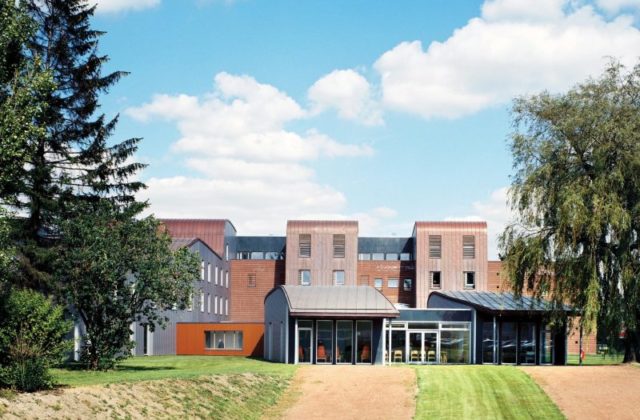
Clinique Aloïse Corbaz, Arras, France
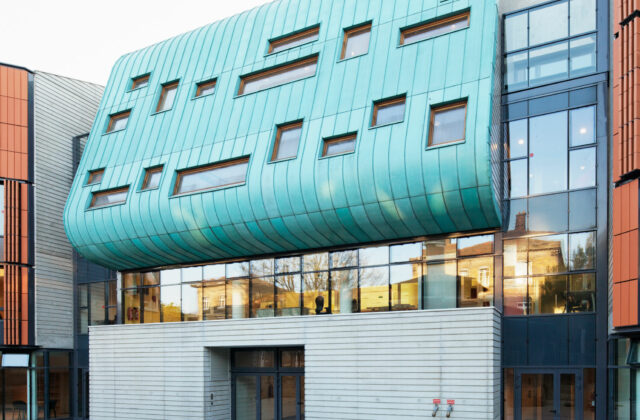
Joseph Lévy-Valensi building, Sainte-Anne Hospital, Paris, France
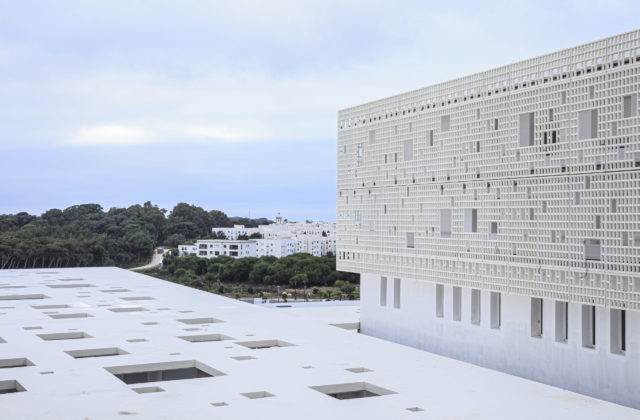
University Hospital in Tangier, Tangier, Morocco
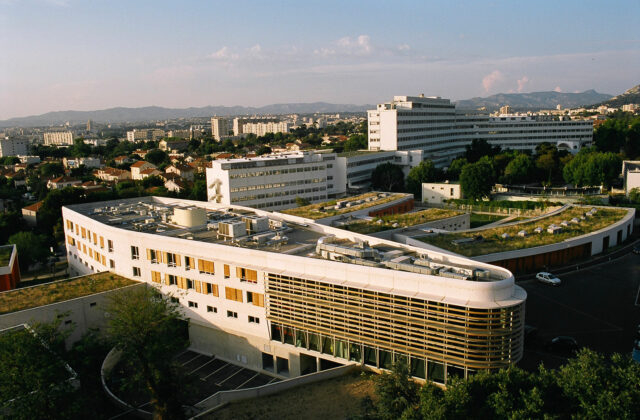
Département Universitaire de Psychiatrie, Hôpital Sainte-Marguerite, Marseille, France
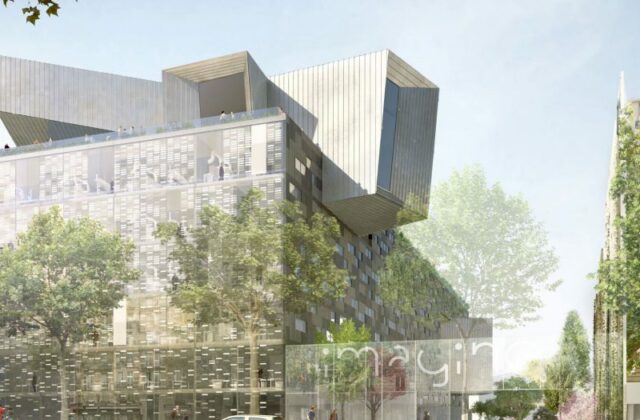
Institut de recherche et de soins dédiés aux maladies génétiques de l’enfant, Paris, France
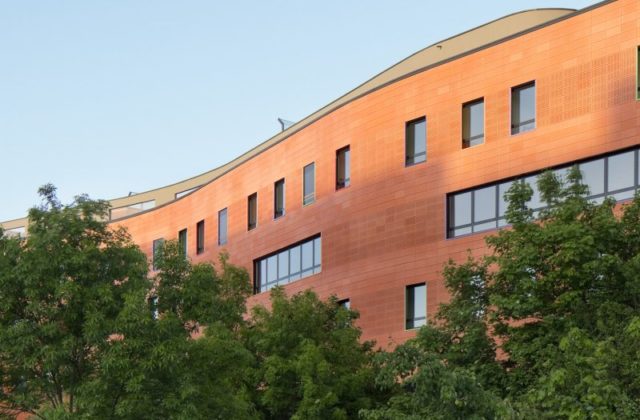
Intersectional Clinic, Clamart, France
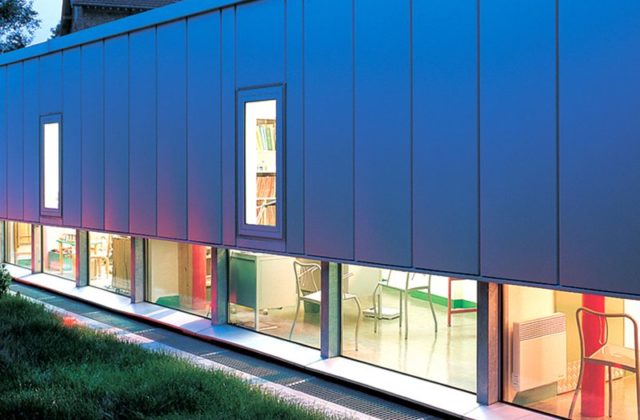
Cabinet médical, Lagny-sur-Marne, France
