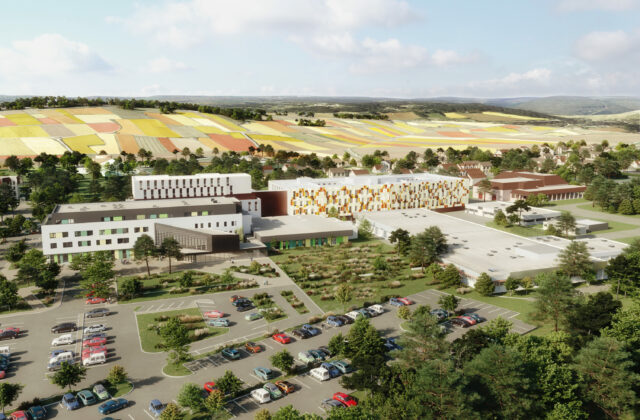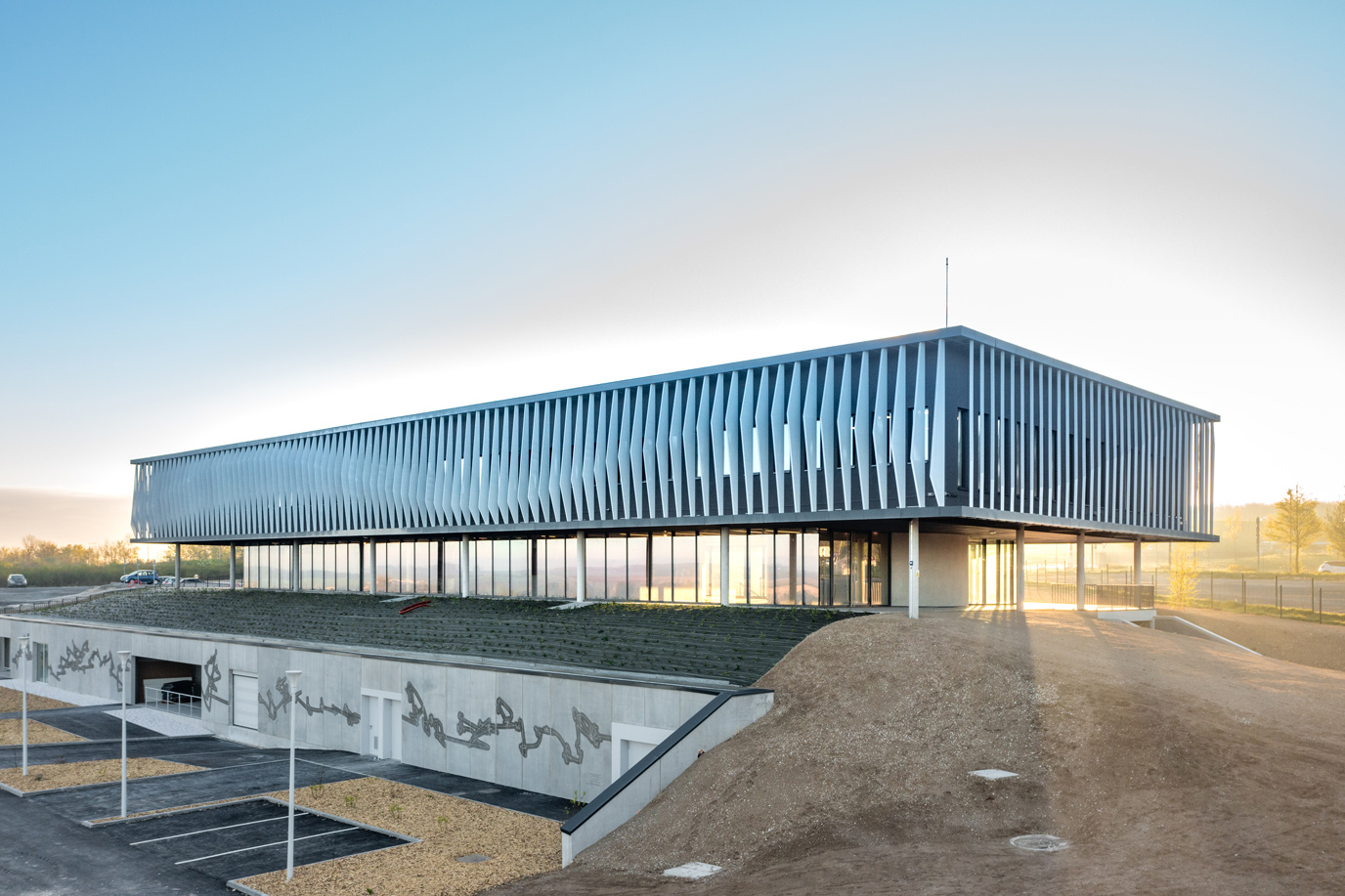
The Faire Faces Institute of Amiens University Hospital Center is the first research institution dedicated to disfigurement. Its architecture is meticulously integrated into the sloping background and literally opens up to the landscape. The Institute holds a strategic position throughout the hospital campus, reflecting the innovative character and the uniqueness of the research it promotes.
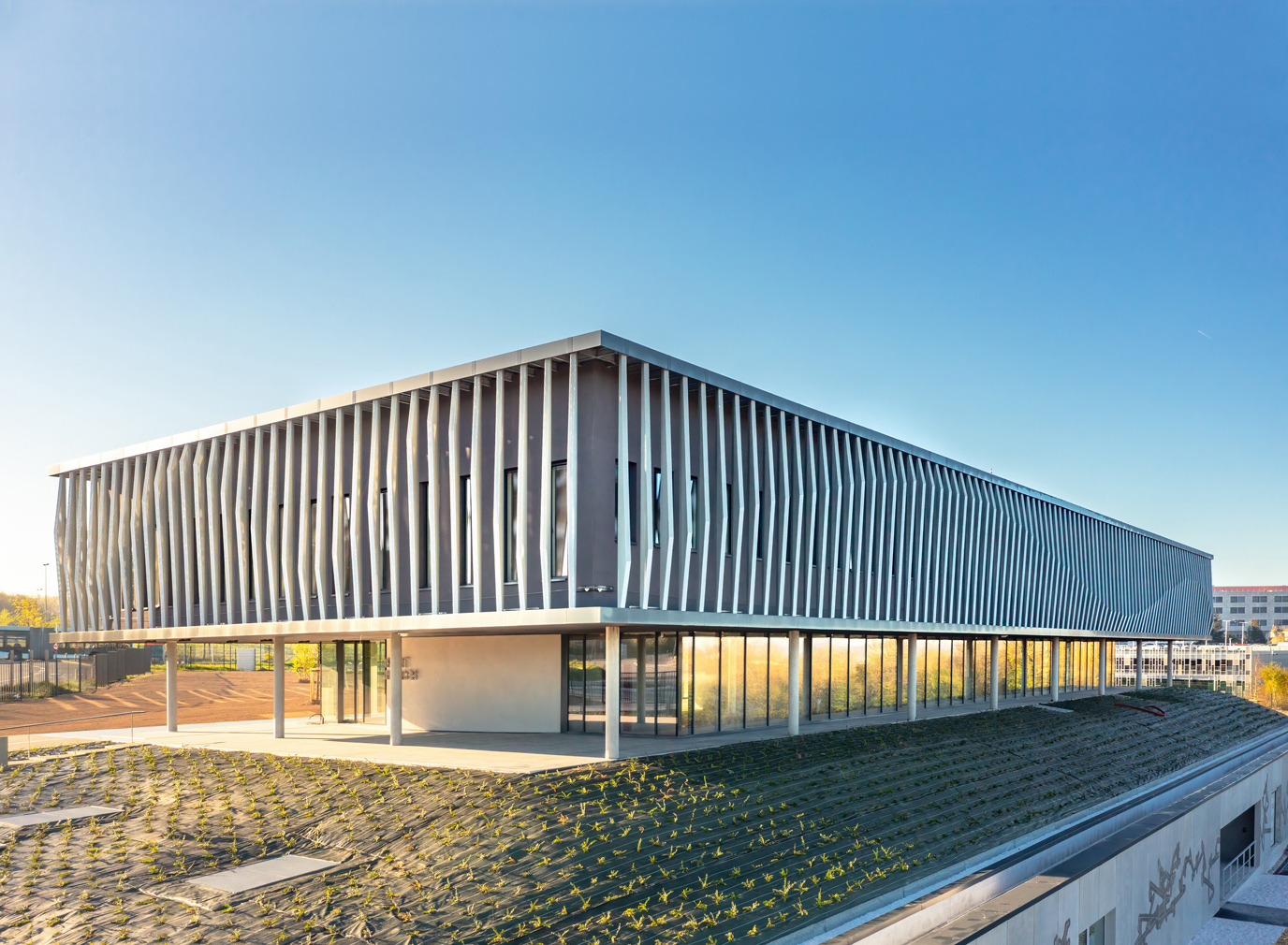
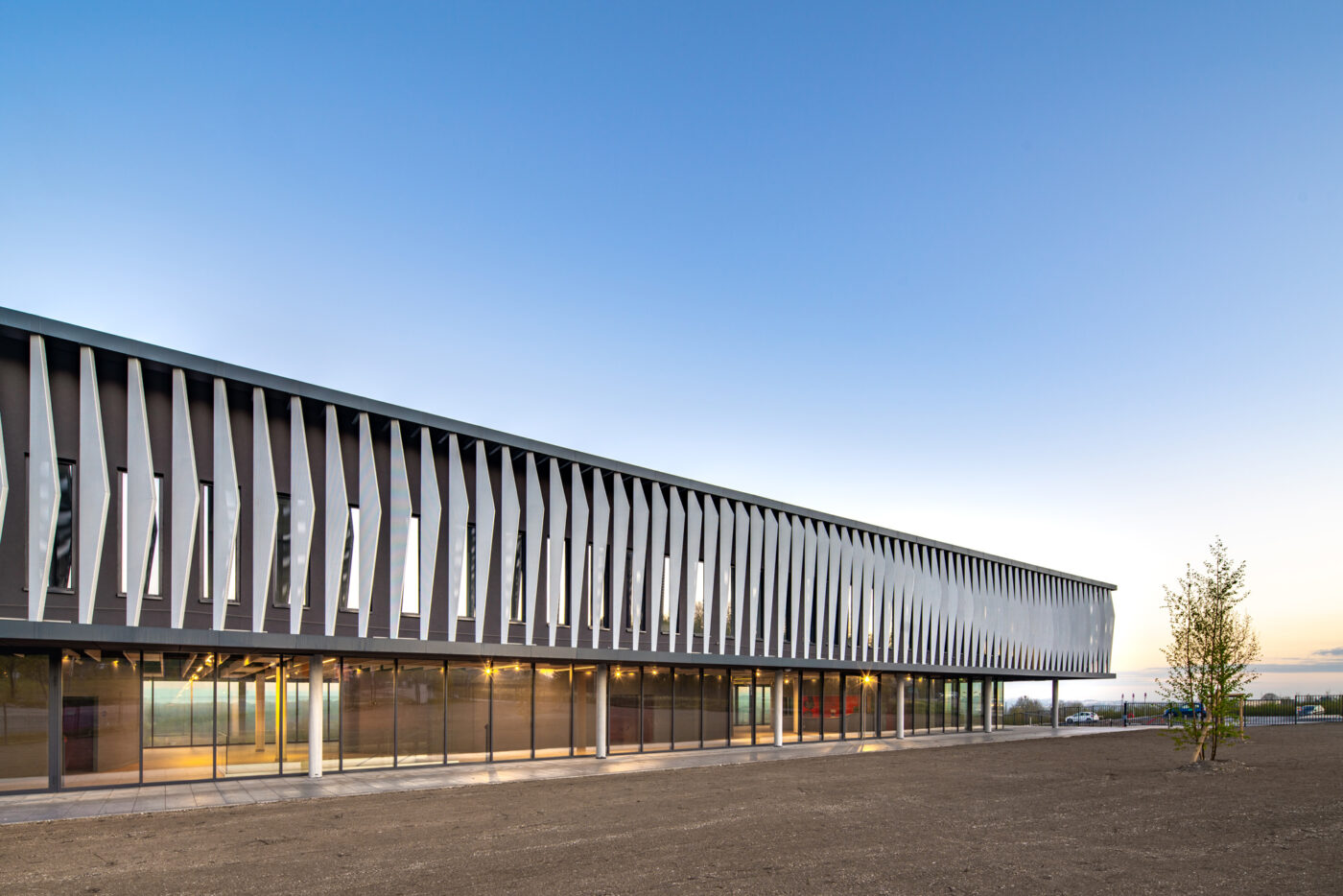
The Faire Faces Institute is a cutting-edge research and teaching facility defined as a community- friendly space where the human and scientific dimensions blend in perfect symbiosis. The centre accommodates a wide variety of activities that have to coexist within a virtuous circle. A base structure, anchored into the sloping ground, supports a platform opening to the landscape, sheltered by a horizontal building structure above the ground, supported on pillars. The communal and meeting spaces are set up on this platform at the core of the building, surrounded at the same time by the sloping multi-level research platform and the teaching platform located at the base. The research and teaching areas thus benefit from full privacy and confidentiality without being cut off from the core of the Institute. The design of the spaces open to the public is directly and strongly related with the outside view, taking full advantage of the wide landscaping design and the abundant vegetation planted at the site. The exhibition and dining areas open onto a terrace overlooking the green horizon of the hills. A partly sheltered outer square marks the entrance to the building.
The bare base of the building is made of white architectural concrete, carefully shuttered and
laid out, pierced by aluminium frames. The façades use a blend of wood and aluminium. Vertical metallic external sun shades add an element of the façade creating a wide diversity of shapes and focus the attention on the first level. Thus, the Institute offers high-quality work environment, promoting the well-being of all its intended users.
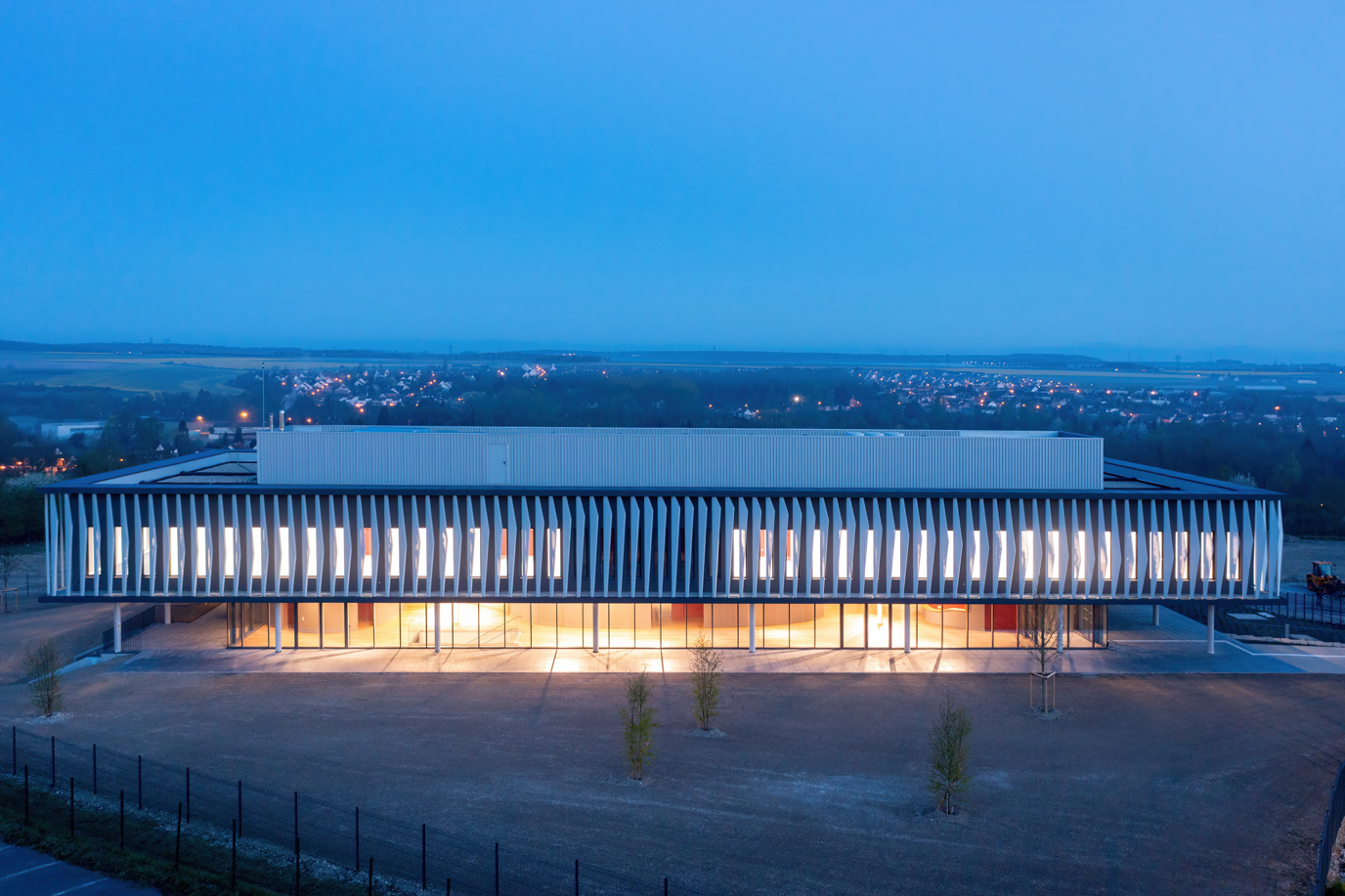
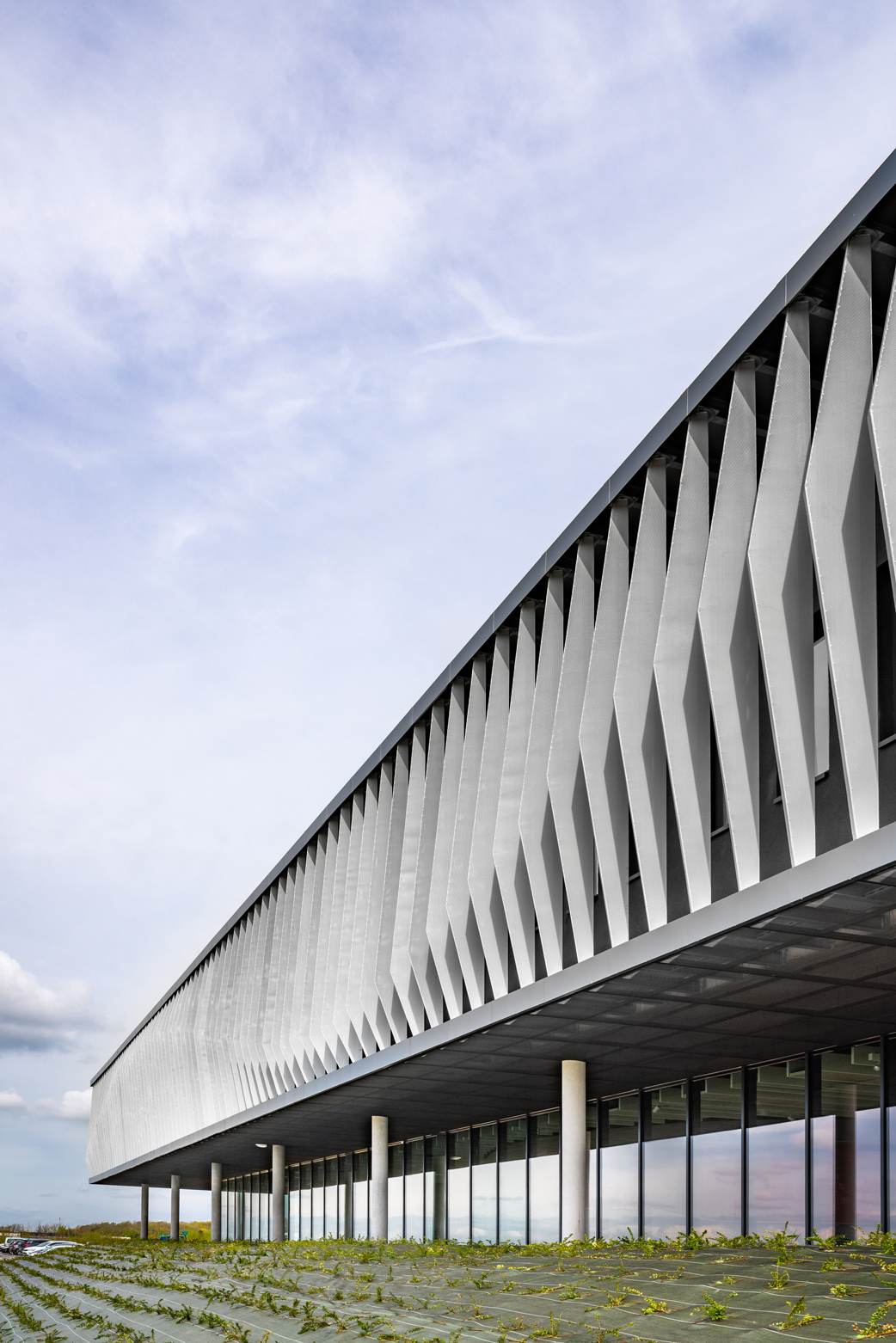
- Customer:CHU d’Amiens
- Team:Architecturestudio (lead consultant), Projex Ingénierie, Eco-Cités
- Program:Institute, research facilities
- Year:2019 - 2022
- Surface:3 400 m²
- Cost:8 500 000 €
- Status:In construction
project news
[Press] The Faire Faces Institute is featured in Chroniques d’Architecture
“The fact remains that, as they pass through the white...
05/11/2020 [Press] Hôpital du futur : architecture de l’hybridation des savoirs et des espaces ?
A l’occasion des Journées Nationales de l’Architecture en santé, dont la deuxième édition s’est tenue du 26 au 28 octobre 2020 au Palais de l’Europe à Menton (Alpes-Maritimes), Marie-Caroline Piot, architecte associée à l’agence Architecturestudio, interroge la notion d’architecture hospitalière.
03/11/2021 [Events] Architecturestudio participera au salon SANTEXPO du 8 au 10 novembre 2021 à Paris.
[SALON] Architecturestudio participera au #salon SANTEXPO du 8 au 10 novembre.
— architecturestudio (@ASArchiStudio) November 3, 2021
L'agence tiendra une #conférence intitulée "Hôpital agile : hôpital paramétrique" le 8 novembre de 13h15 à 14h.
Renseignez le code d'invitation "SEI21" depuis le lien ci-dessoushttps://t.co/pgz6k9jCrf pic.twitter.com/gVMj0HTZYe
19/10/2021 [Conferences] Architecturestudio aux Journées de l’Architecture en Santé 2021
Retrouvez Architecturestudio aux journées de l'architecture en santé 2021, du 18 au 20 octobre, au Palais de l’Europe à Menton.
30/09/2020 [Projects] Institut Faire Faces en construction
L’Institut Faire Faces est le premier centre de recherche dévolu à la défiguration du CHU d’Amiens.
Similar programs
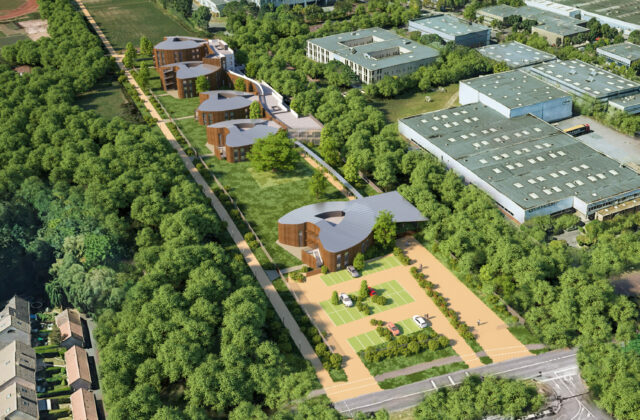
Anne de Gaulle Foundation, Montigny-le-Bretonneux, France
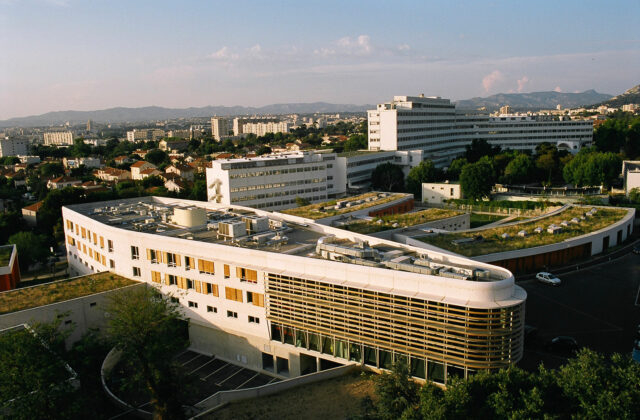
Département Universitaire de Psychiatrie, Hôpital Sainte-Marguerite, Marseille, France
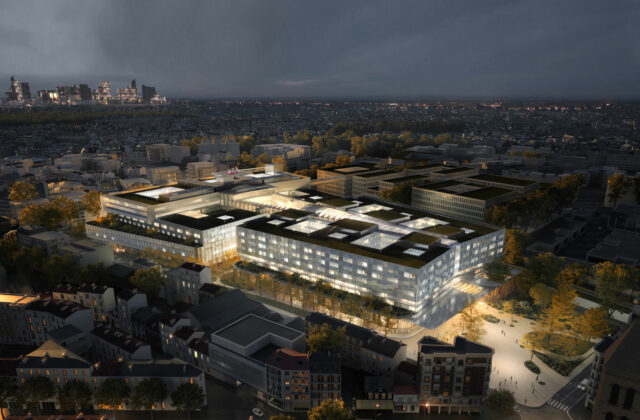
Grand Paris Nord University Hospital, Saint Ouen-sur-Seine, France
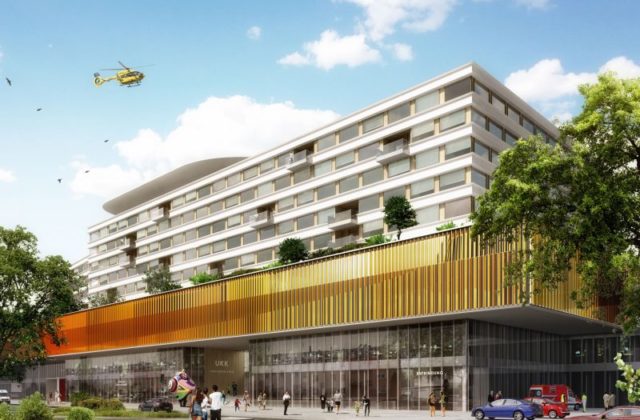
Centre Hospitalier Universitaire de Cologne, Cologne, Allemagne
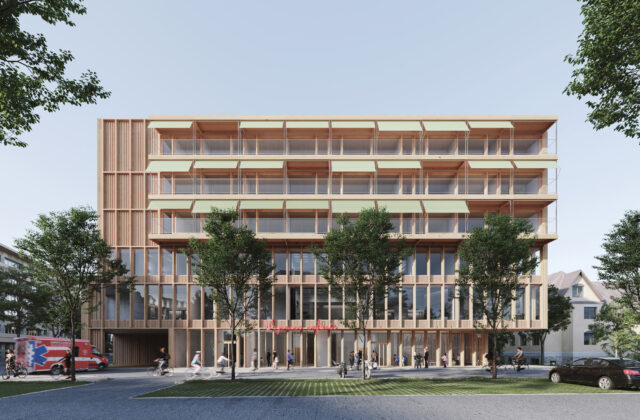
New Children’s Hospital Geneva, Geneva, Switzerland
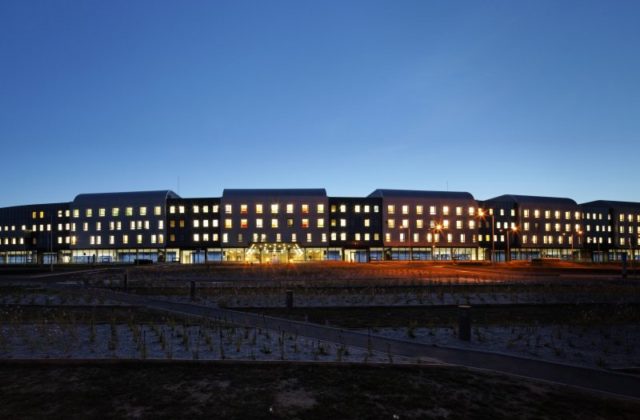
Eure-Seine hospital, Evreux, France
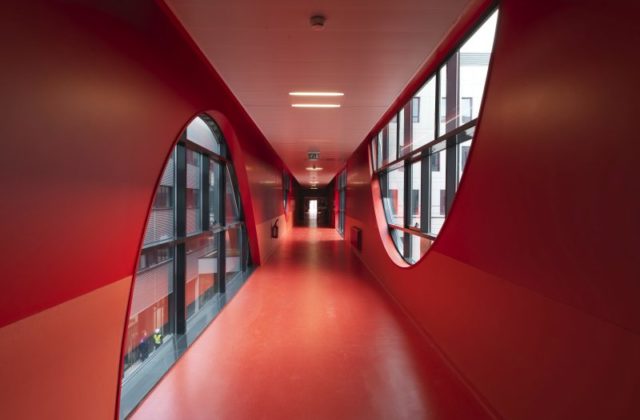
Caen University Hospital Centre, Caen, France
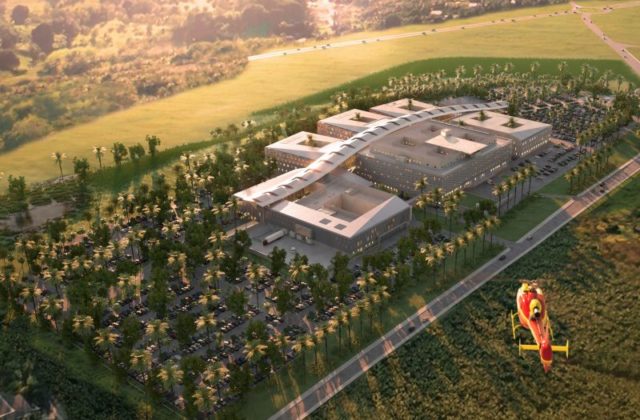
New University Hospital Center in Guadeloupe, Pointe-à-Pitre, France
