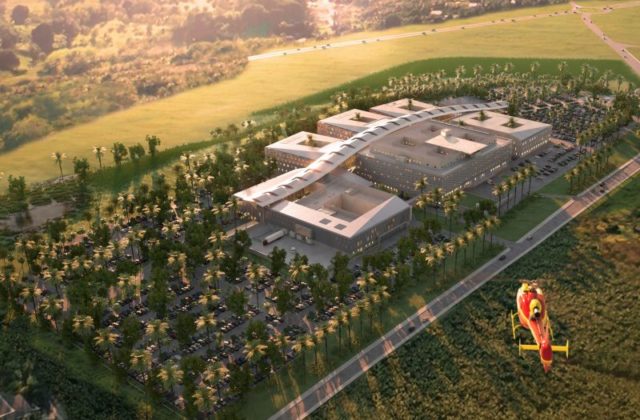Health & Wellness, University Hospital Center
Rehabilitation and expansion of Clermont-Ferrand Teaching Hospital
Clermont-Ferrand, France
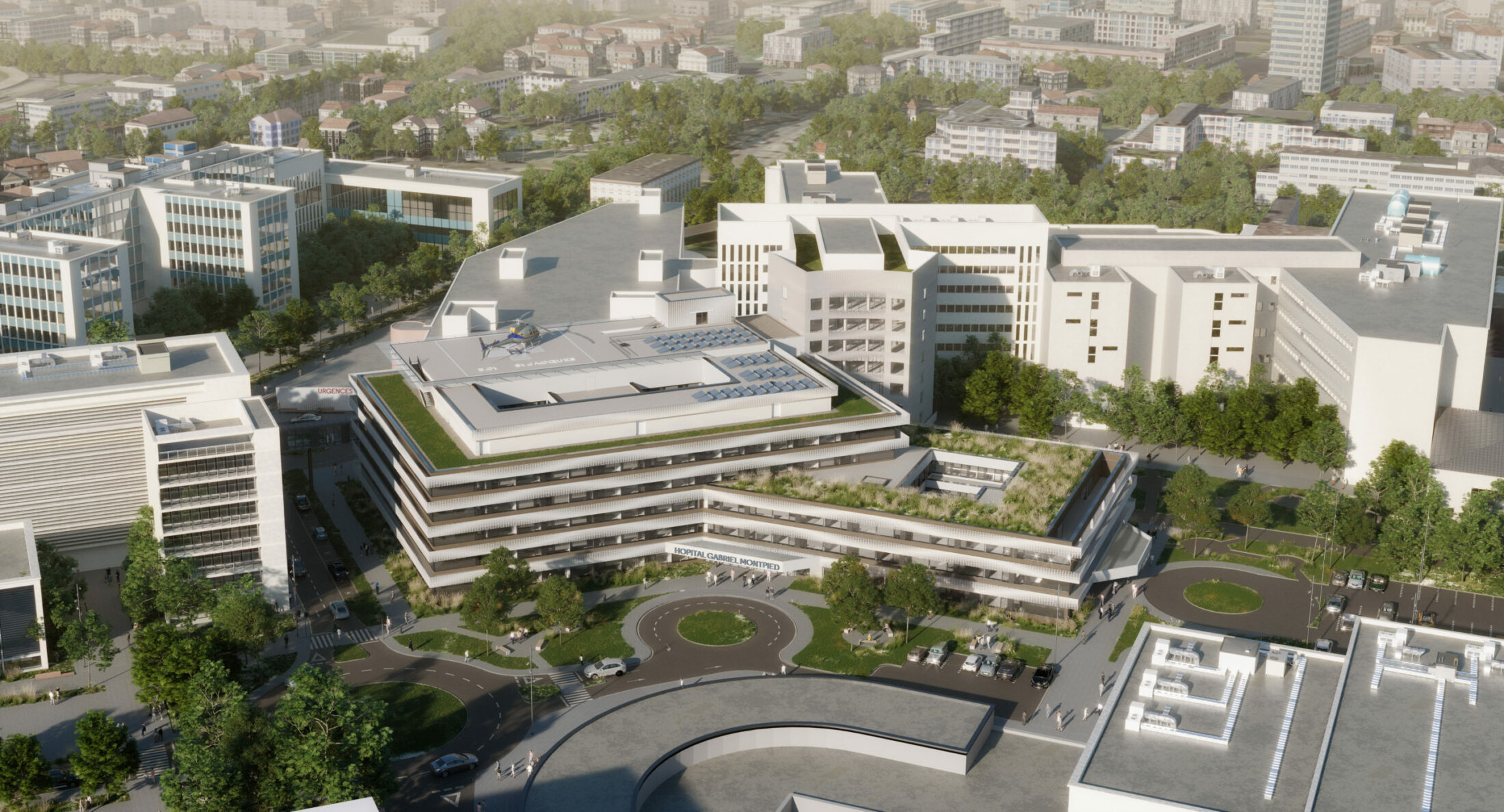
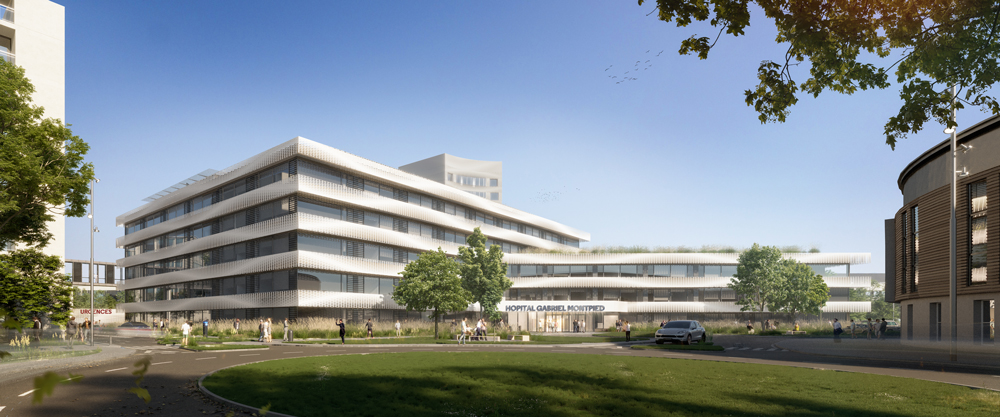
Imagining the new federating place of the University Hospital Center of Gabriel Montpied, a pivotal building that will link patients and services with enhanced functionality, which is the challenge launched by this ambitious program.
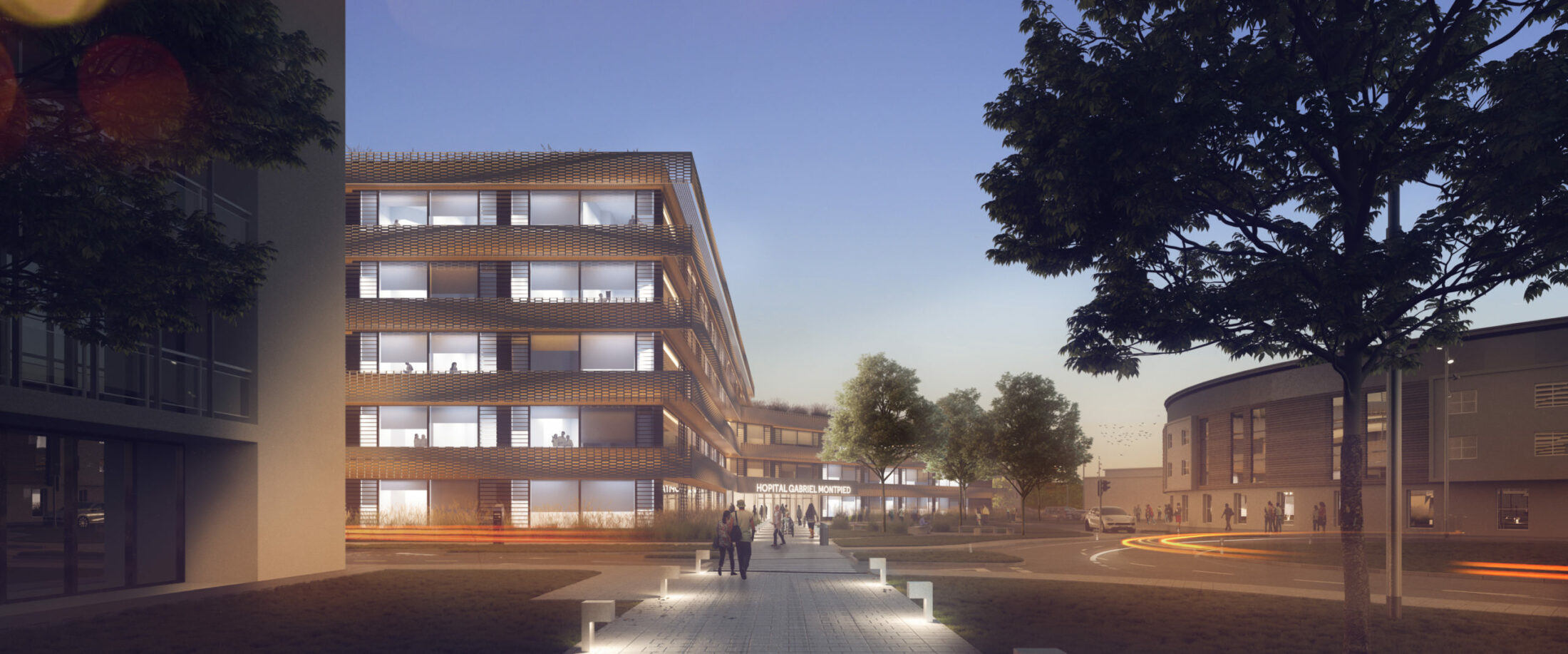
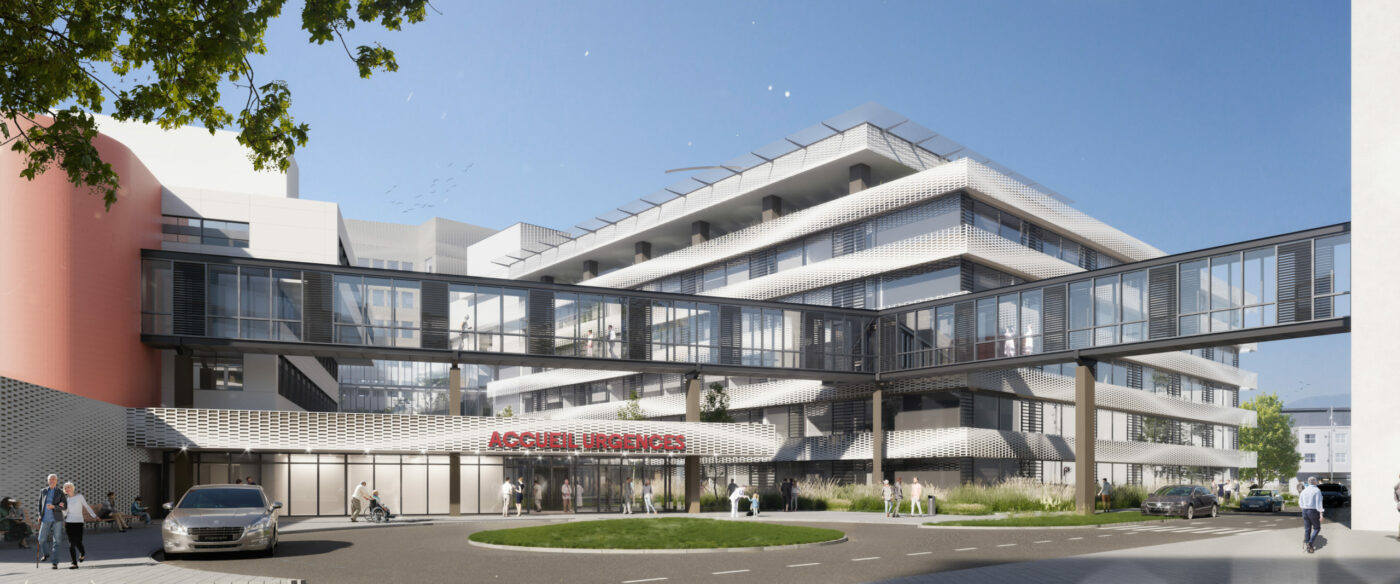
On the site of more than 900 beds, founded in 1970 and composed of a heterogeneous building complex, the present project includes the removal of asbestos and the restructuring of the existing HC wing and the creation of the GM3 building, which will group together several care units. This transformation should constitute the communication tool between doctors, nursing staff, management and authorities of the establishment. It also offers the opportunity to modernize the conditions of reception and care, to offer new qualities of accommodation for patients and to create a more functional and adapted working environment for the staff.
The construction of the extension represents an opportunity to redefine the relationship with the context and to offer a new image to the Gabriel Montpied Hospital Center. It connects the technical platform, the rehabilitated emergency rooms, the laboratories and the HC building. In order to resolve the strong constraints, both in terms of the uses specific to the hospital center and in terms of the integration of the building, and to meet the technical requirements, the extension is designed as a building that asserts its place in the site while guaranteeing coherence with the existing building.
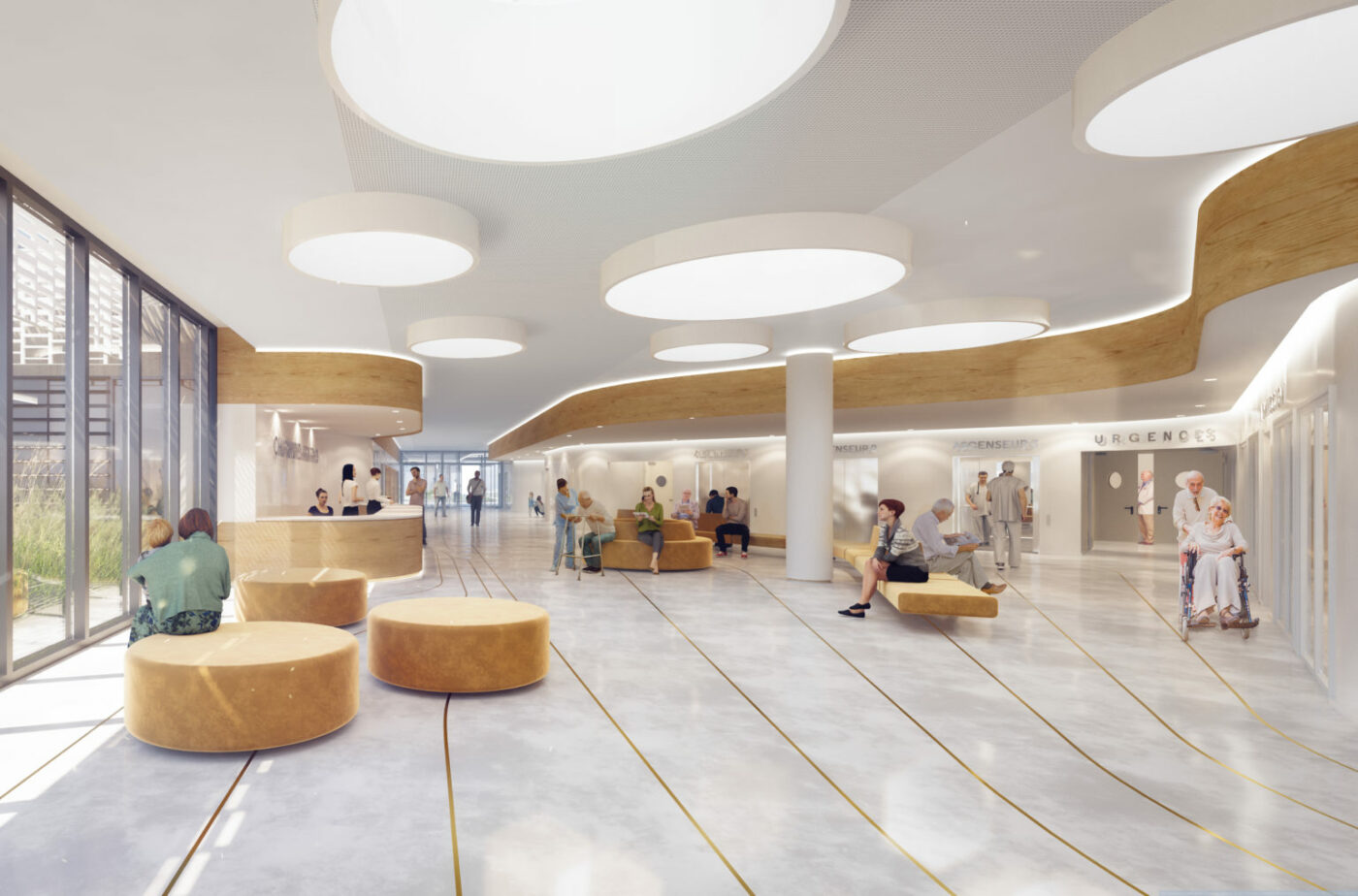
The building is constructed as a new articulation, marking the South entrance to the hospital. It proposes both a continuity with the existing context while standing out from it, in a singularity that reinforces its role as a reception building. Sobriety characterizes the extension with its pure lines and wide open facades. The latter amplify the quality of life and uses within the building.
Inside and outside, for the extension as well as for the restructured wing, the different flows and routes are finely managed. A functional organization in the layout of the services is constantly sought. As medical techniques and spatial needs are constantly evolving, the project proposes structures that are flexible enough to be able to constantly renew themselves to meet demands and to cope with the unpredictable. An interior street, located in the heart of the extension, recreates a “neighborhood life” by mixing relaxation areas, library corner, multi-purpose room, to reinforce the feeling of well-being within the institution.
The interior spaces, both the rooms and waiting areas, are bright, comfortable and soothing. The rooms and lobby are bathed in natural light and leave a maximum of openness to the near and far environment. The simple and clever organization of the rooms maximizes the comfort of the patients.
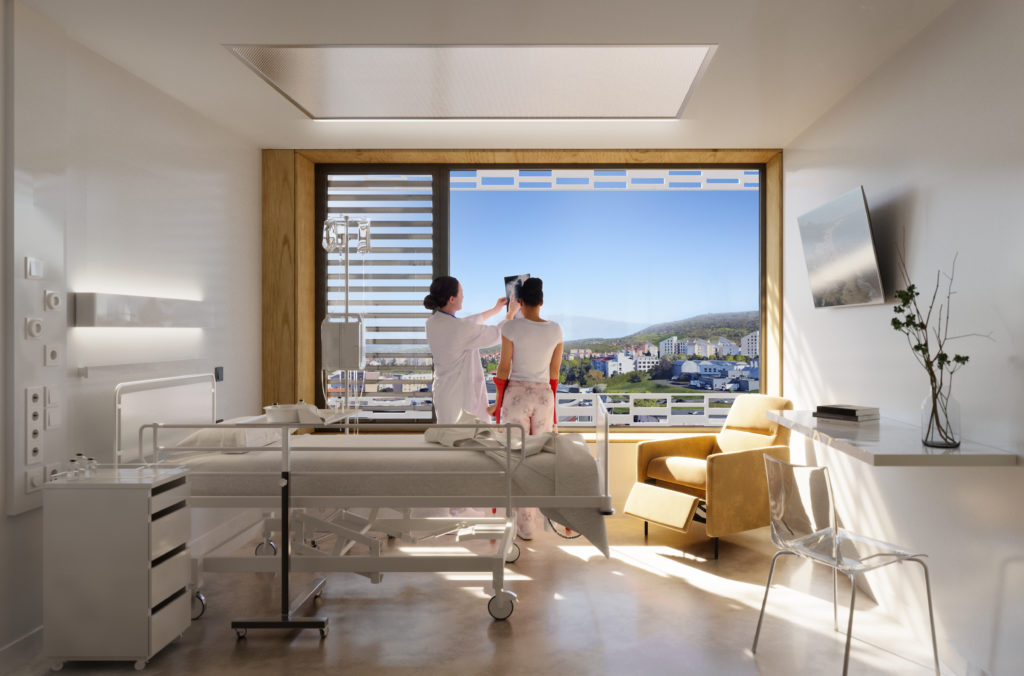
- Customer:CHU de Clermont-Ferrand
- Team:Architecturestudio (lead consultant), ITC, Choulet, AVA, Eco-Cités, Adret, NS Conseil
- Program:Restructuration and expansion
- Year:2021
- Surface:51 000 m²
- Status:Ongoing
- Label:Haute Qualité Environnementale
project news
26/01/2021 [Press] Projet du CHU de Clermont Ferrand dans Chroniques d’Architecture
Le projet remporté par l'agence en novembre 2020 offre l'opportunité de moderniser les conditions d'accueil, de soins, de proposer de nouvelles qualités d'hébergement pour les patients et de créer un cadre de travail adapté et plus fonctionnel pour le personnel.
27/11/2020 [Competitions] Restructuration et extension du CHU de Clermont-Ferrand
Architecturestudio est lauréat du concours pour restructuration et l'extension du CHU de Clermont-Ferrand. Composé de 12 membres, le jury a voté pour le projet de l'agence à l'unanimité au terme de 38 réunions avec une centaine de participants dont trois quarts de personnel médical et soignant.
Similar programs
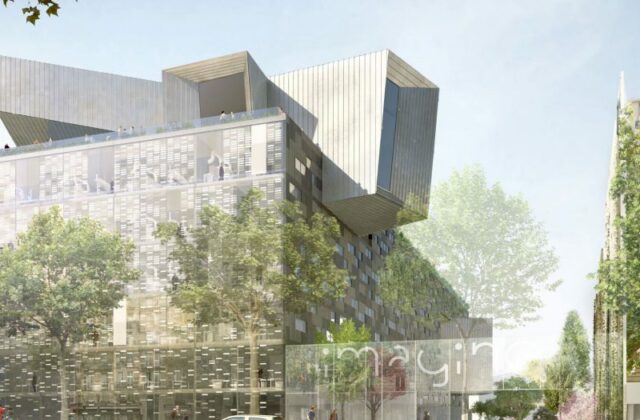
Institut de recherche et de soins dédiés aux maladies génétiques de l’enfant, Paris, France
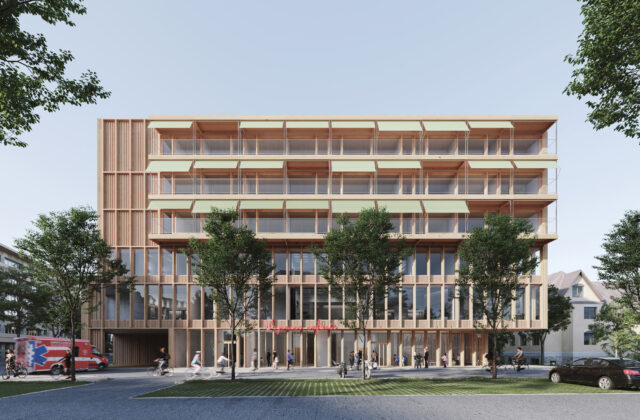
New Children’s Hospital Geneva, Geneva, Switzerland
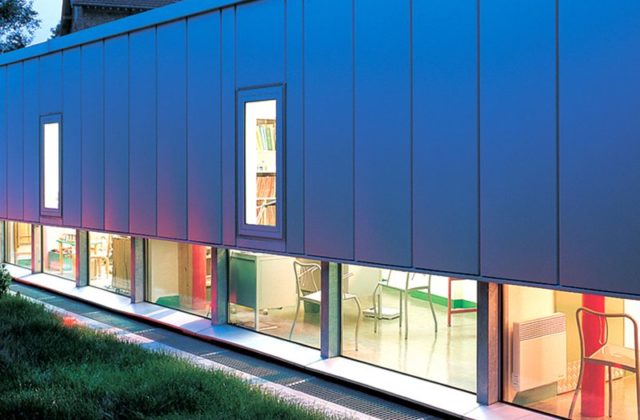
Cabinet médical, Lagny-sur-Marne, France
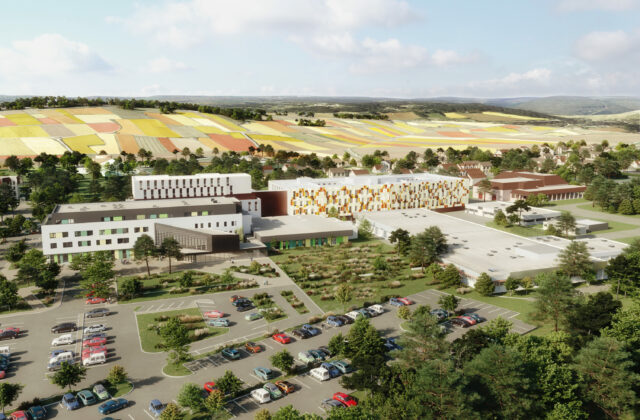
Civil Hospices of Beaune, Beaune, France
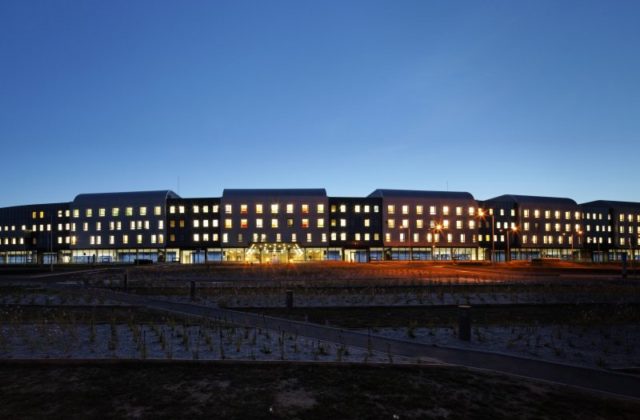
Eure-Seine hospital, Evreux, France
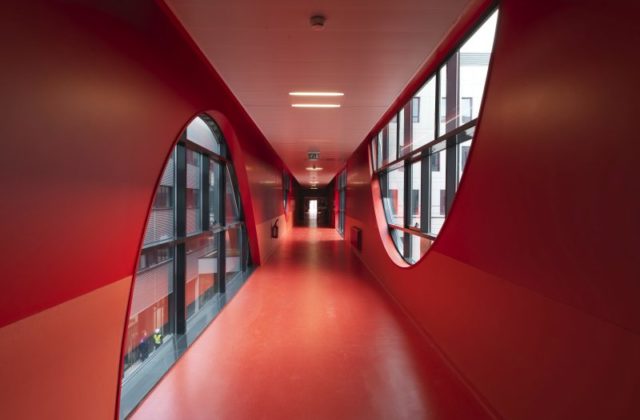
Caen University Hospital Centre, Caen, France
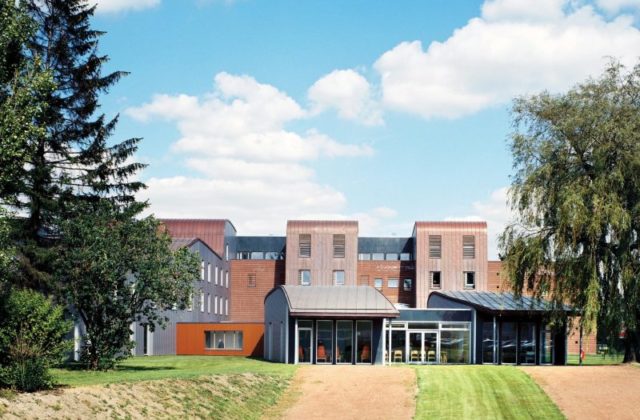
Clinique Aloïse Corbaz, Arras, France
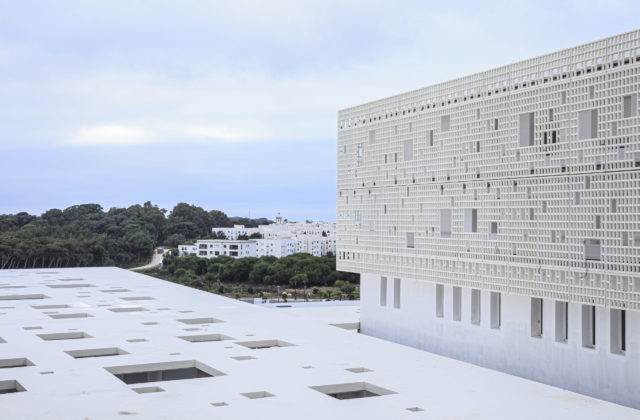
University Hospital in Tangier, Tangier, Morocco
