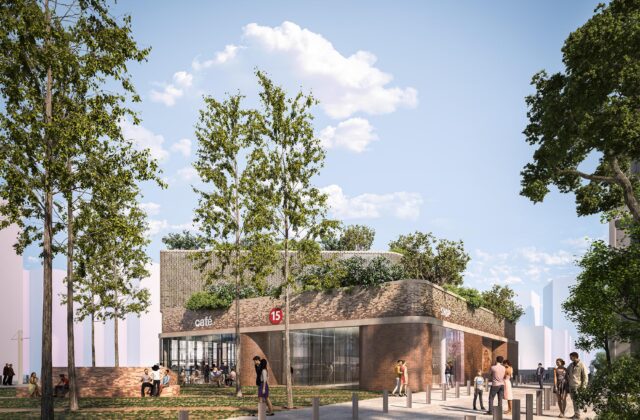- Customer:Tirana City
- Team:Architecturestudio
- Program:Urban design
- Year:2004
- Status:Competition (winner)
Similar programs
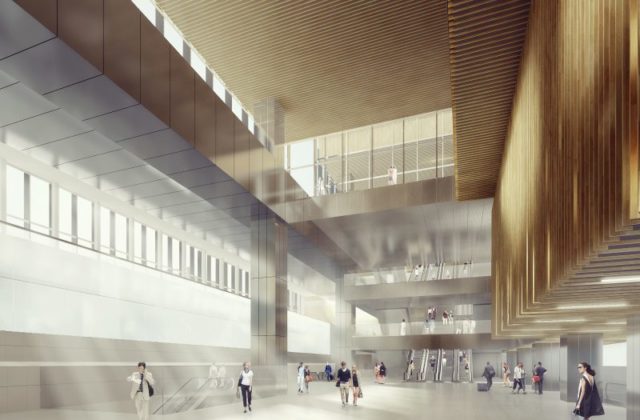
Nanterre-la-Folie train station, Nanterre, France
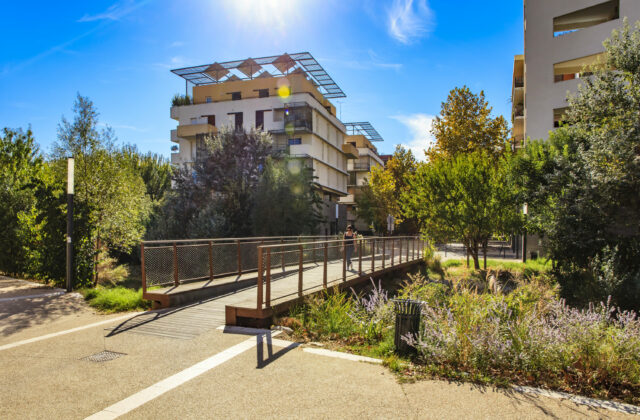
ZAC Port Marianne – Parc Marianne, Montpellier, France
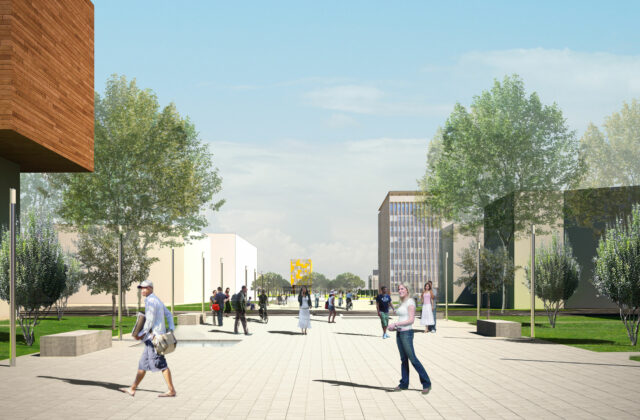
Paris Ouest Nanterre University master plan
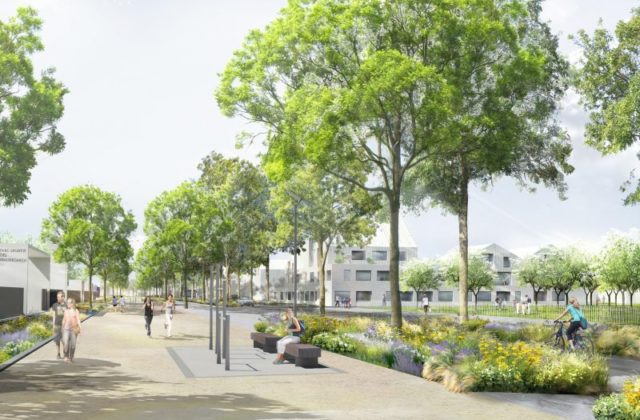
Beauregards urban development project, Herblay-sur-Seine, France
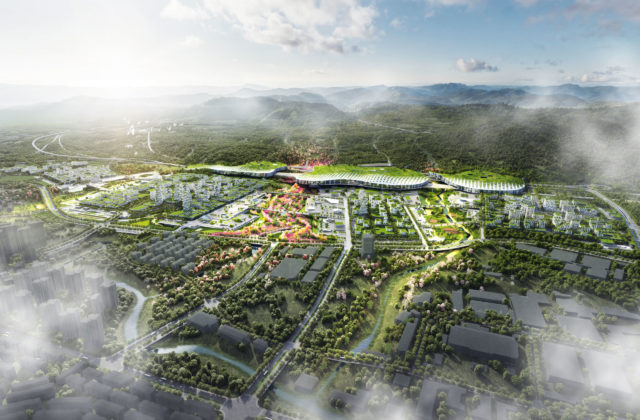
Chongqing Railway Station, Chongqing, China
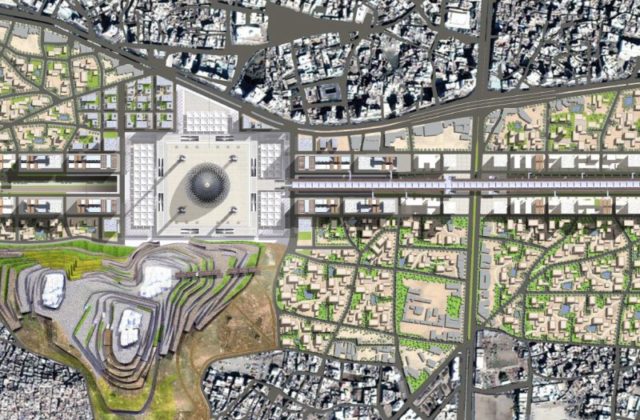
King Abdul Aziz avenue, Mecca, Saudi Arabia
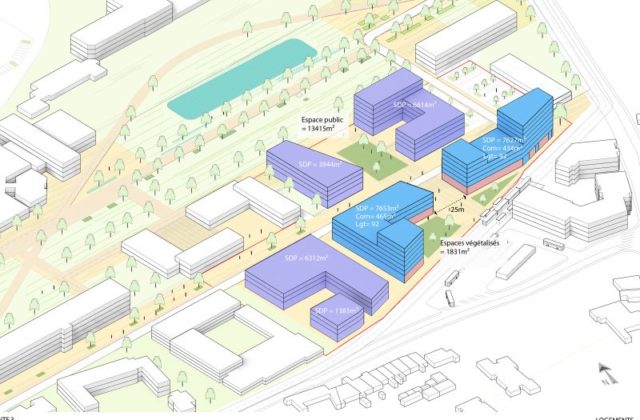
Campus de Talence, Pessac et Gradignan – secteur Est (sciences technologiques), Bordeaux, France
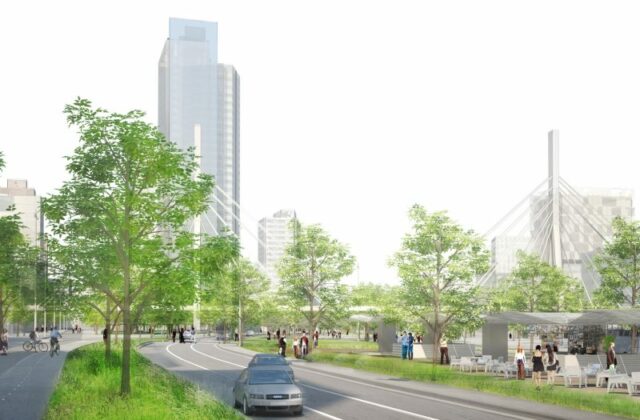
Santiago Des3aDo, Santiago , Chili
