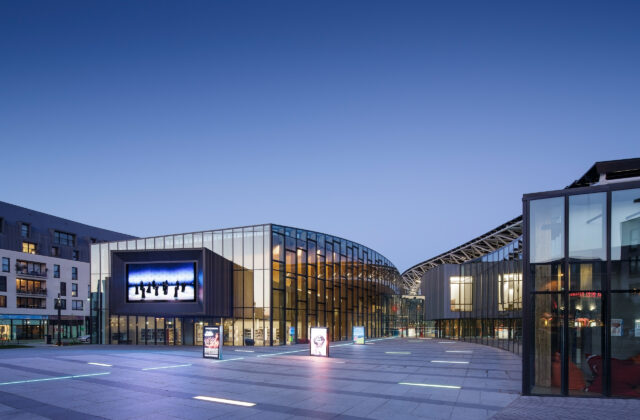Cultural & religious, Museums & galleries & scenographies
Deqing Xia Zhu Lake Garden Expositon
Deqing, China
- Customer:Zhejiang Dechen Tourism Development Co., Ltd
- Team:architecturestudio (lead consultant)
- Program:Museum, urban planning
- Year:2019
- Surface:20 500 m²
- Status:Completion in 2019
Similar programs
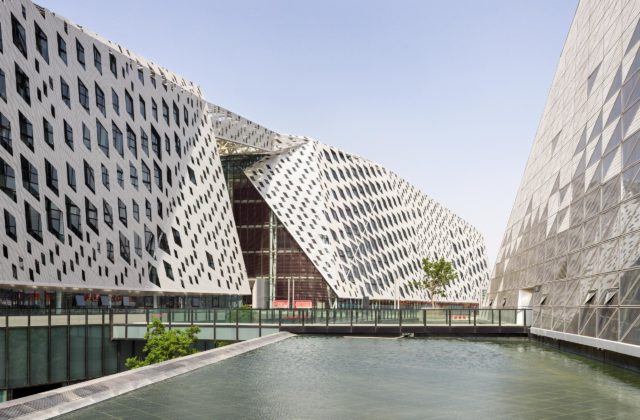
Jinan Cultural Center, Jinan, China
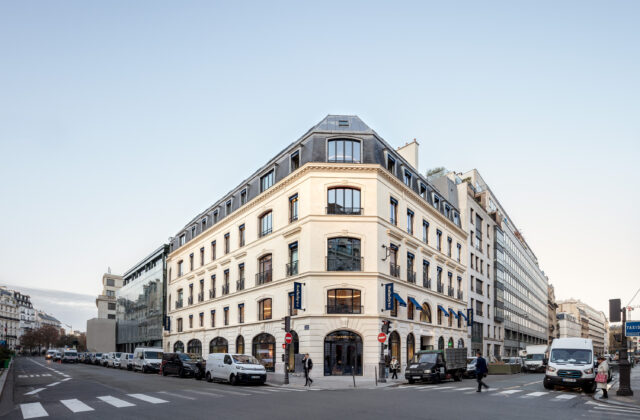
Sotheby’s 83 Faubourg Saint-Honoré, Paris, France
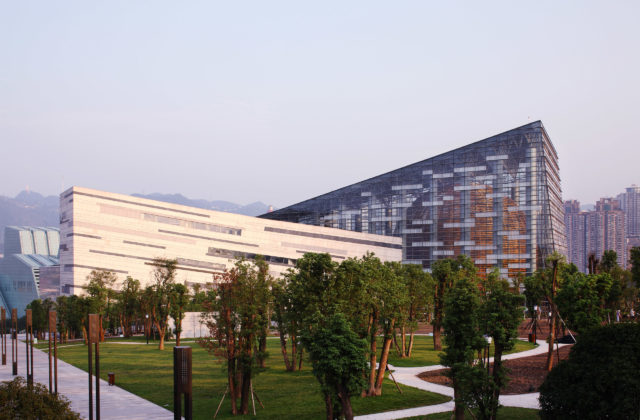
Museum of Science and Technology, Chongqing, China
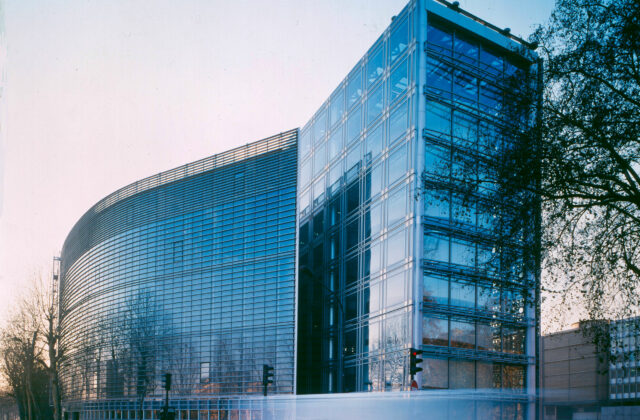
Arab World Institute, Paris, France
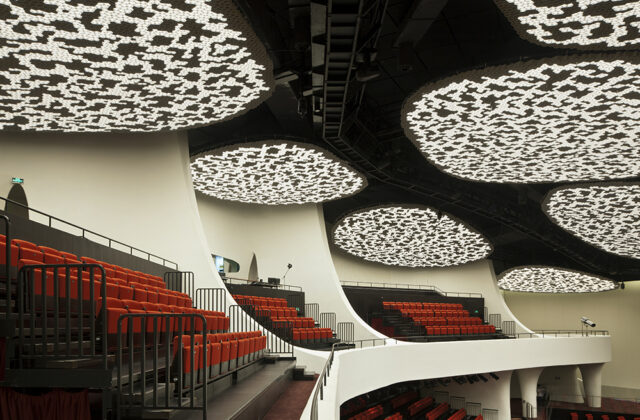
Daguan Theatre – Himalayas Center, Shanghai, China
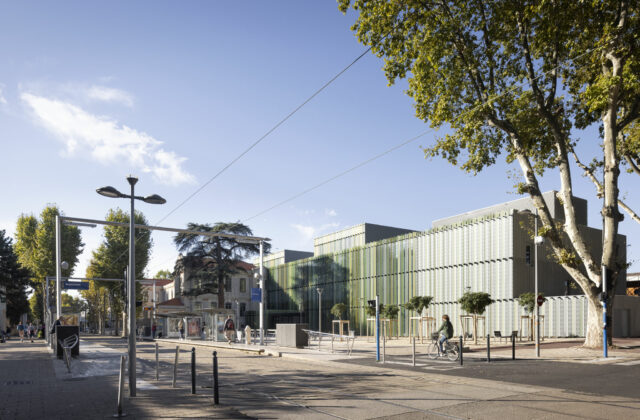
Music Conservatory, Montpellier, France
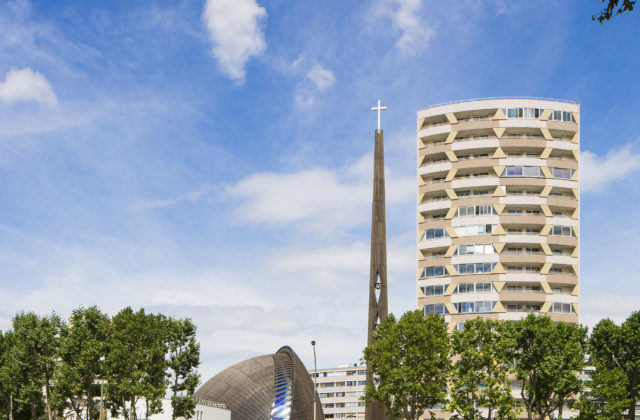
Créteil Cathedral extension, Créteil, France
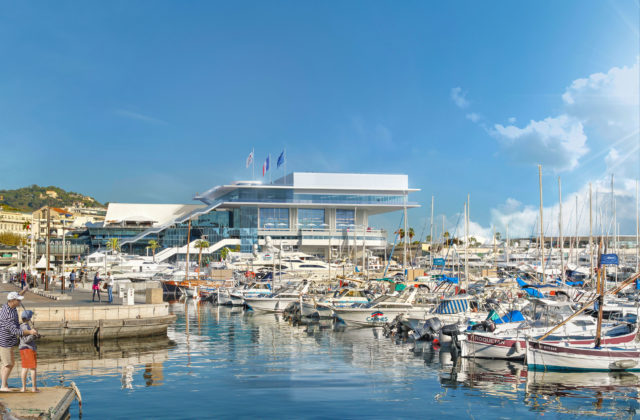
Festival and Conference hall, Cannes, France
