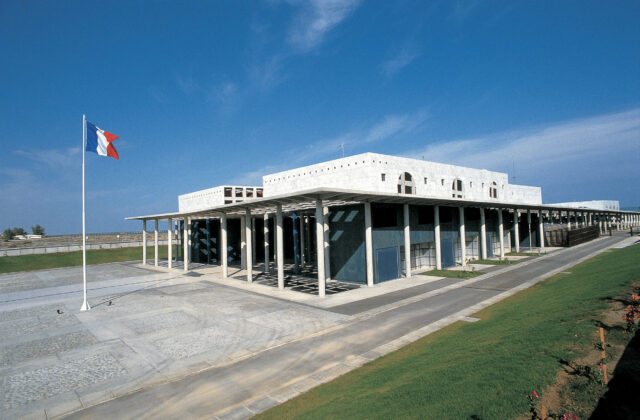- Customer:Ministry of Economy and Finances
- Team:DEMATHIEU BARD CONSTRUCTION (lead consultant), Architecturestudio, Cabinet Bonnier Glachant, Colliers International France, EDE Ingenierie group, DEMATHIEU BARD MAINTENANCE, Dalkia Region Est
- Program:Renovation of the Thiry barracks, Nancy's Administrative center
- Year:2022
- Surface:17 000 m²
- Status:Ongoing
Similar programs
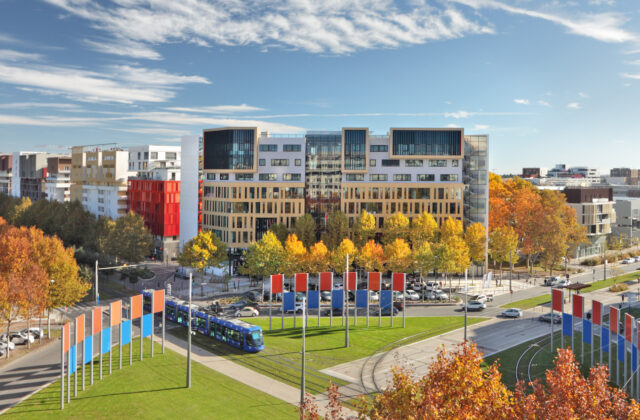
O’ZONE, Montpellier, France
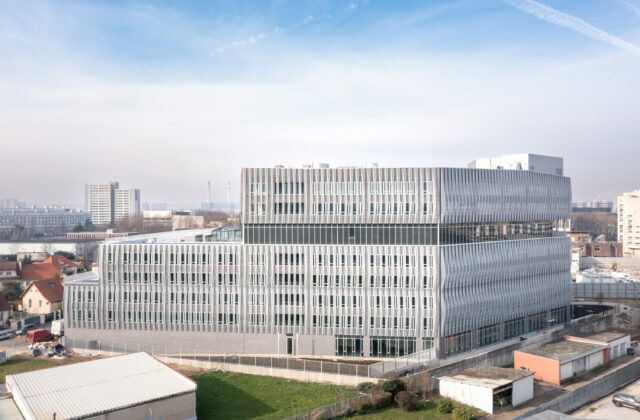
Eiffel Office Building, Créteil, France
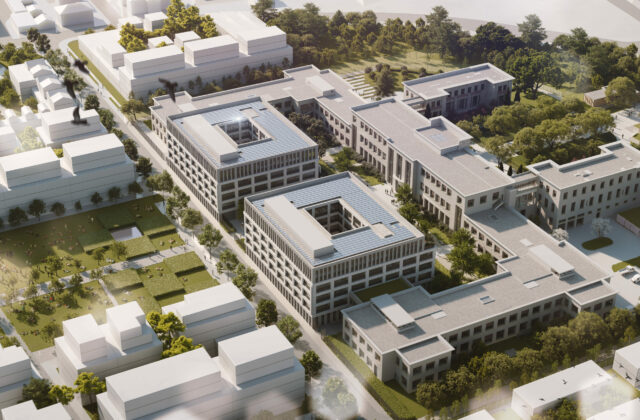
Rehabilitation of the Lemaresquier site – Cité administrative de Toulouse, Toulouse, France
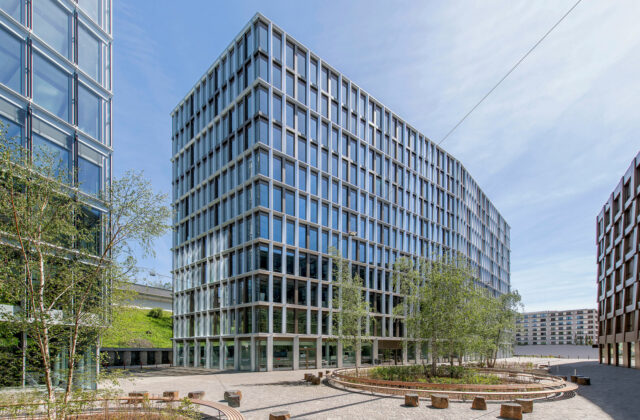
Pergamin office building, Zurich, Suisse
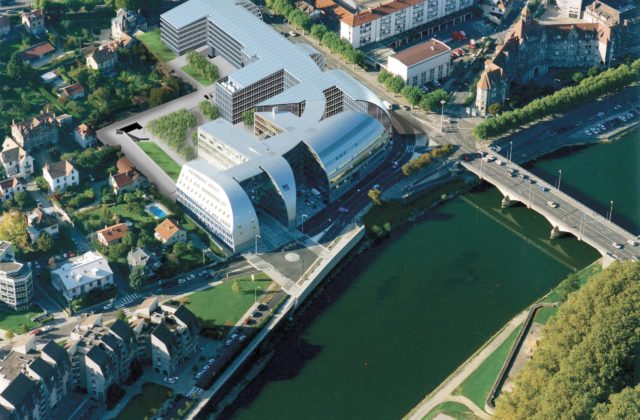
Centre d’affaires La City, Besançon, France
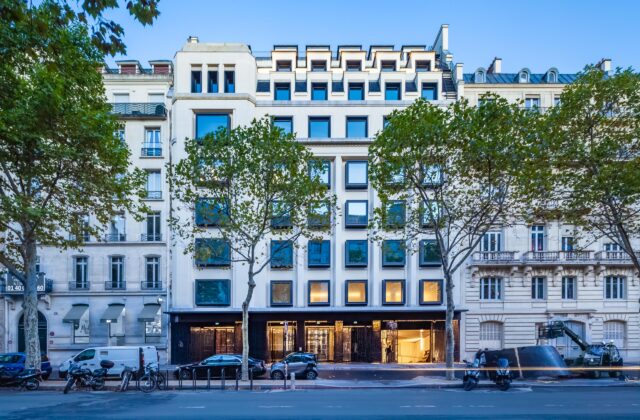
Rehabilitation of the office building at 38 avenue Kléber, Paris, France
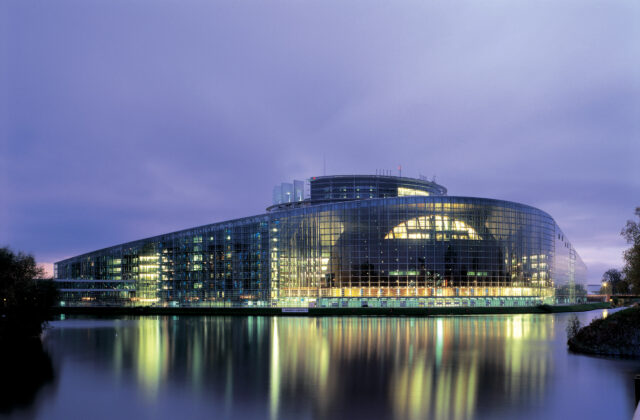
European Parliament, Strasbourg, France
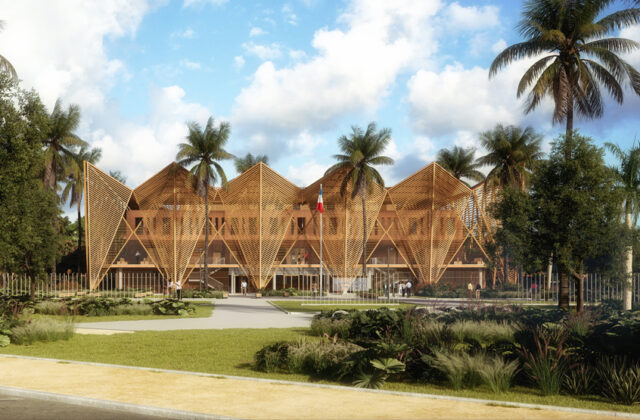
Ministry of Justice Campus, Saint-Laurent du Maroni, Guyane
