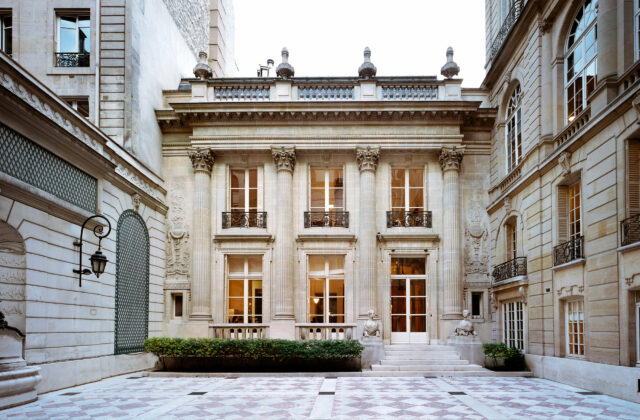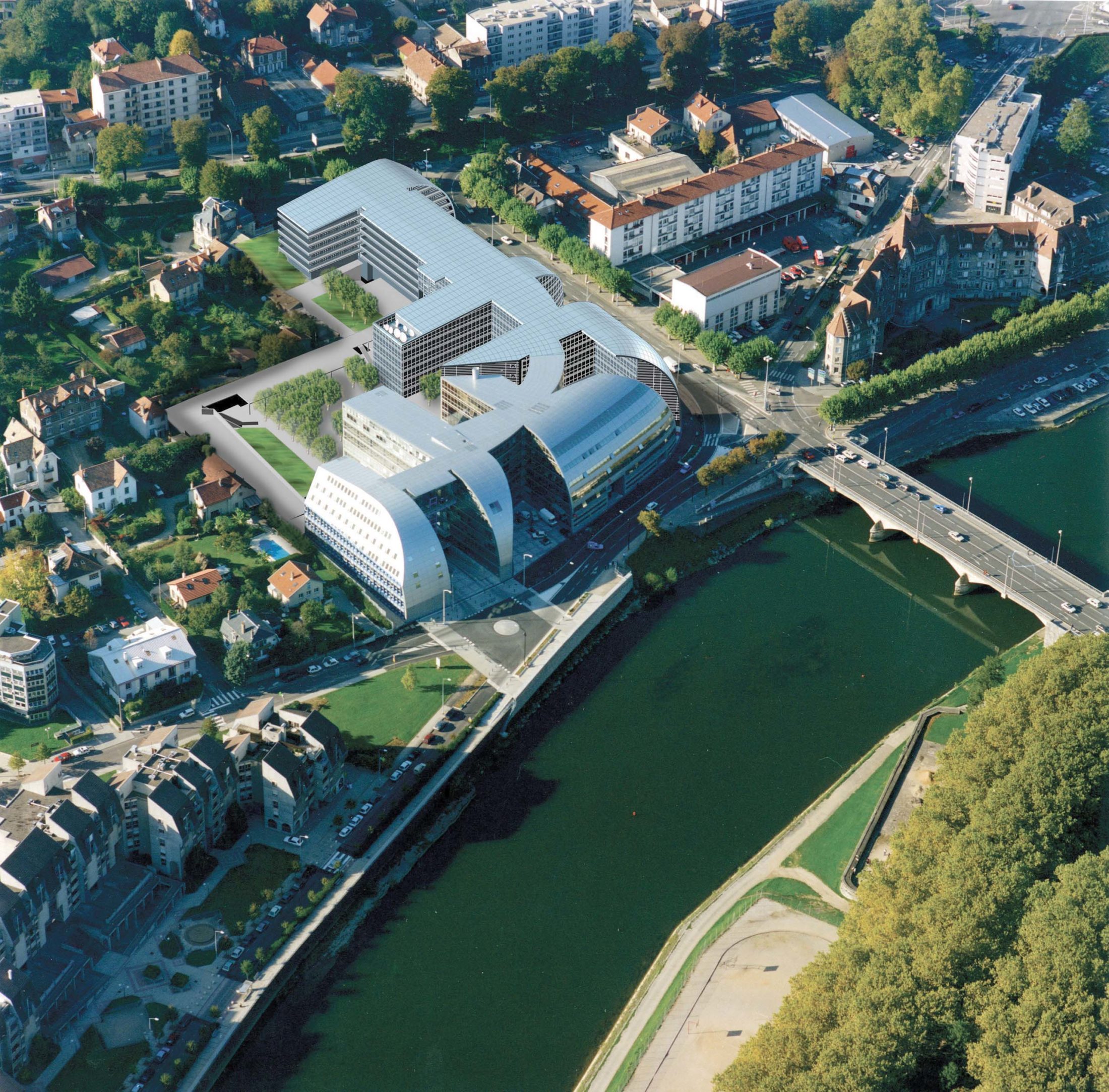

“La City” Business Center is an active urban district on the banks of the Doubs, at the foot of the majestic slopes dominated by Vauban’s architectural masterpiece.
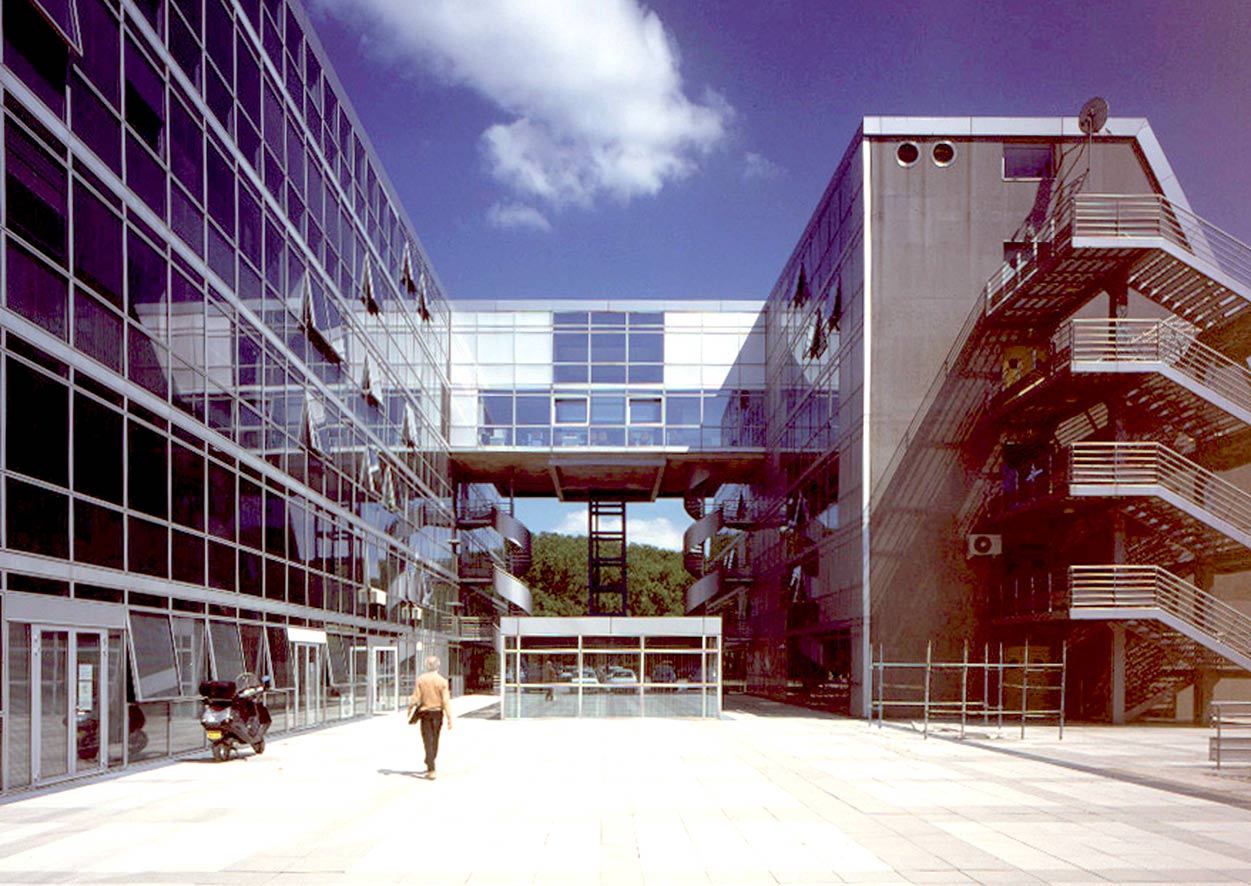
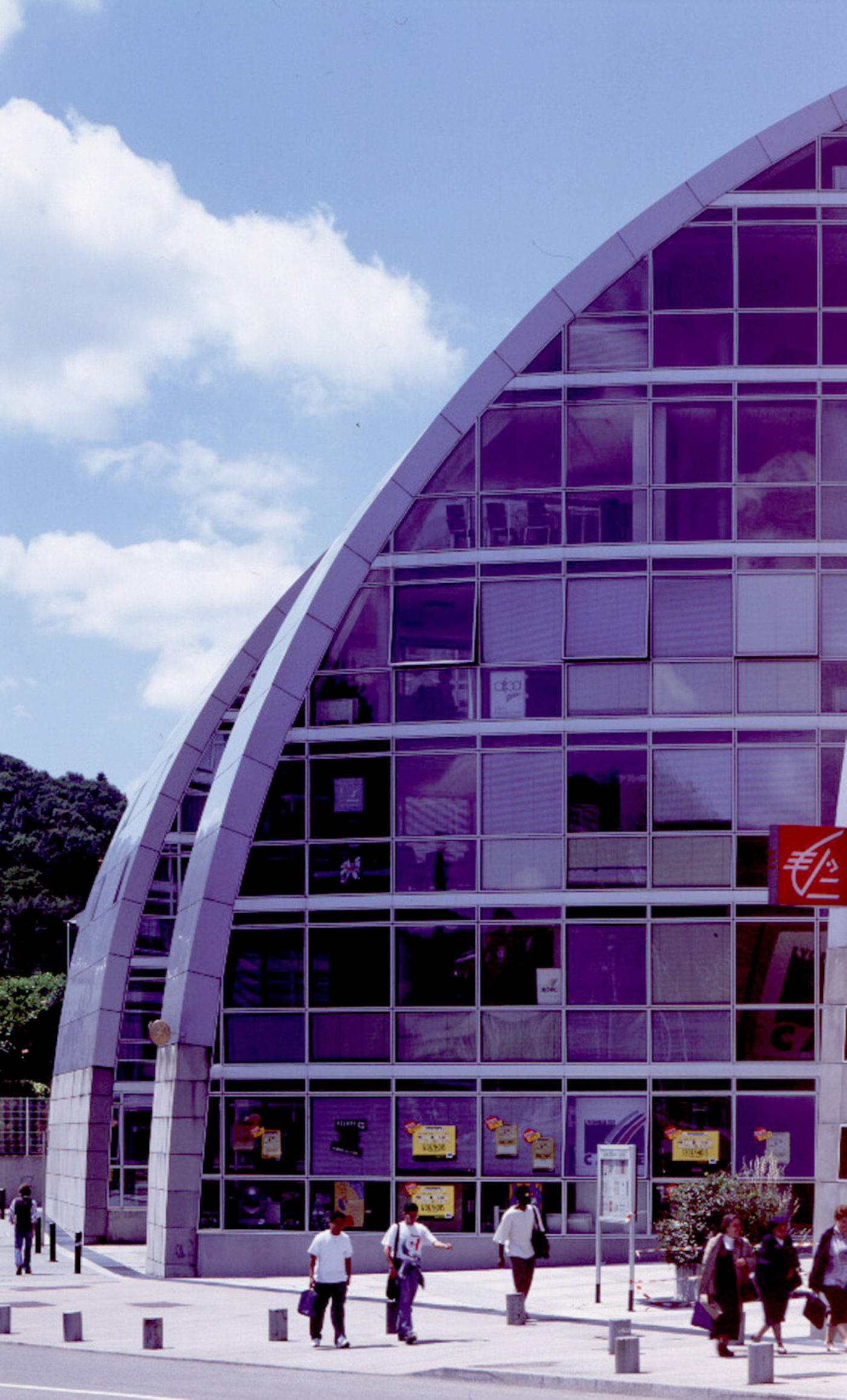
Besançon witnessed the birth and development of the first major utopian communal societies of the industrial era, such as the so-called phalansteries, which addressed complementary activities — housing, work activities and services — within a large-scale built entity. The “La City” Business Center has continued this social culture, standing as a genuine part of the city through the Louise Michel Mixed Development Zone. The centre is built on the banks of the Doubs, at the foot of majestic slopes dominated by Vauban’s architectural masterpiece.
The building accommodates a Foreign Language Training School with cable-TV classrooms, offices of the Franche-Comté Regional Department of Health and Social Affairs, housing units, a restaurant, a 109-room three-star hotel, the head office of the Caisse d’Épargne bank, offices and underground parking.
At the site, the project roof takes the form of a unified cover, seamlessly bending down to the ground. It weaves relationships of continuity with the streets, the viewing axes, the orientations, the topography and the dimensions of the waterfront buildings, creating a virtual dome disrupted by the vertical façades of the building. The project’s users enjoy unobstructed views of the
city center and the river that it overlooks. The business centre has defined the structure of this district through its layout strategy of the various programmes and its relationships with the city. The meeting place of the two defining geometries, of curves and verticality, generates a third and atypical, geometry. The challenge has been to explore new settings in which traditional patterns are banned.
- Customer:S.E.D.D
- Team:architecturestudio (mandataire), P. Lamboley & PY. Gondy, Etude et Energie, OTE
- Program:Bureaux, Equipements, Hôtel, Logements
- Year:1988
- Surface: 35 000 m²
- Cost:20 000 000 €
- Status:Livré en 1995
Similar programs
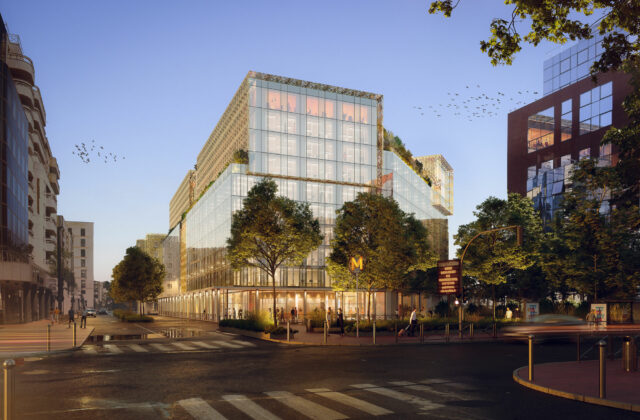
Rehabilitation of an office building at 20, avenue Georges Pompidou, Levallois-Perret, France
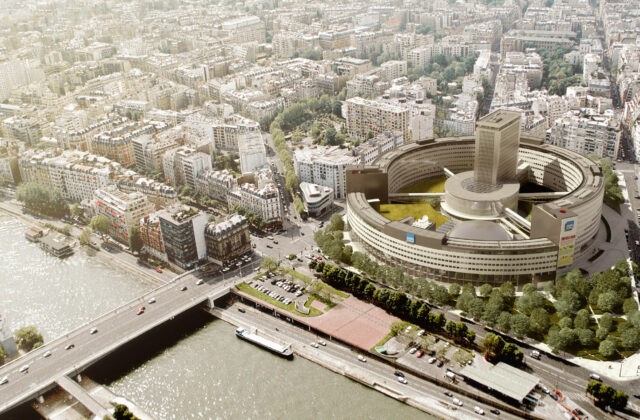
Restructuration de la Maison de la Radio, Paris, France
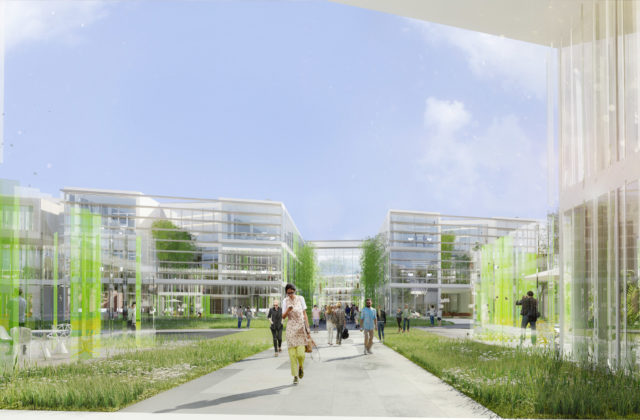
“Hi” Jack Green offices, Buenos Aires, Argentina
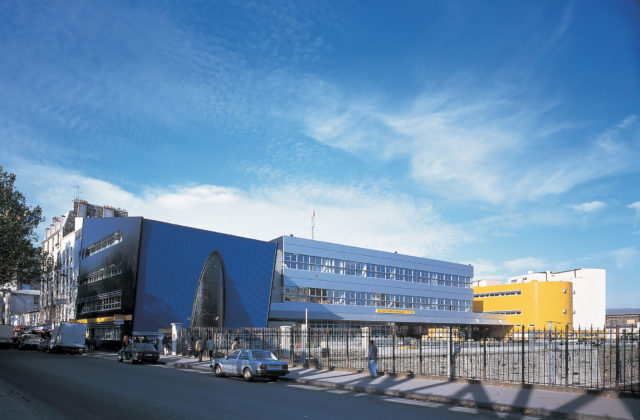
La Chapelle Post Office, Paris, France
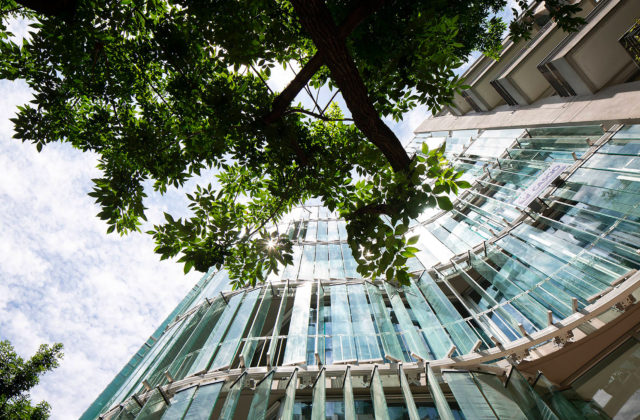
“Summers” Office Building, Buenos Aires, Argentina
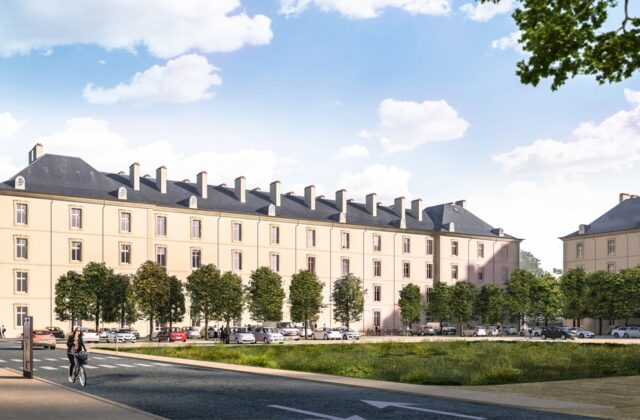
Administrative center – Thiry Barracks, Nancy, France
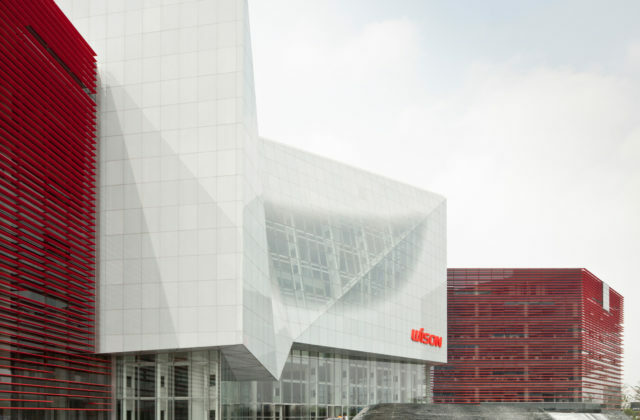
Wison Chemical new headquarters, Shanghai, China
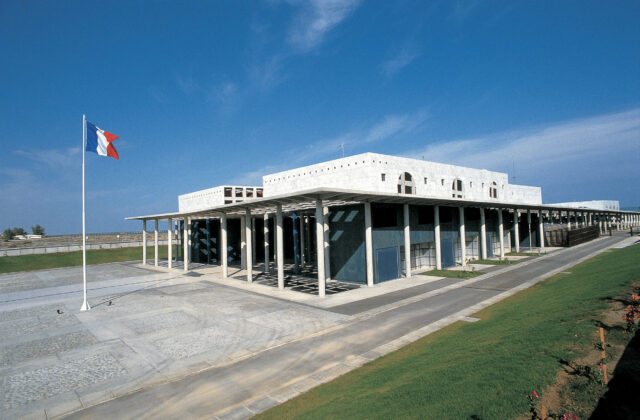
Ambassade Française, Mascate, Oman
