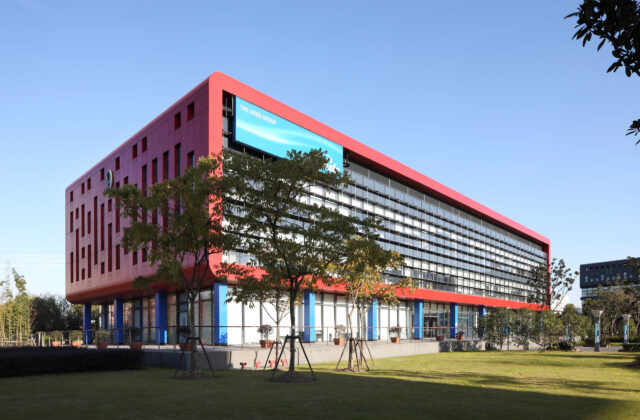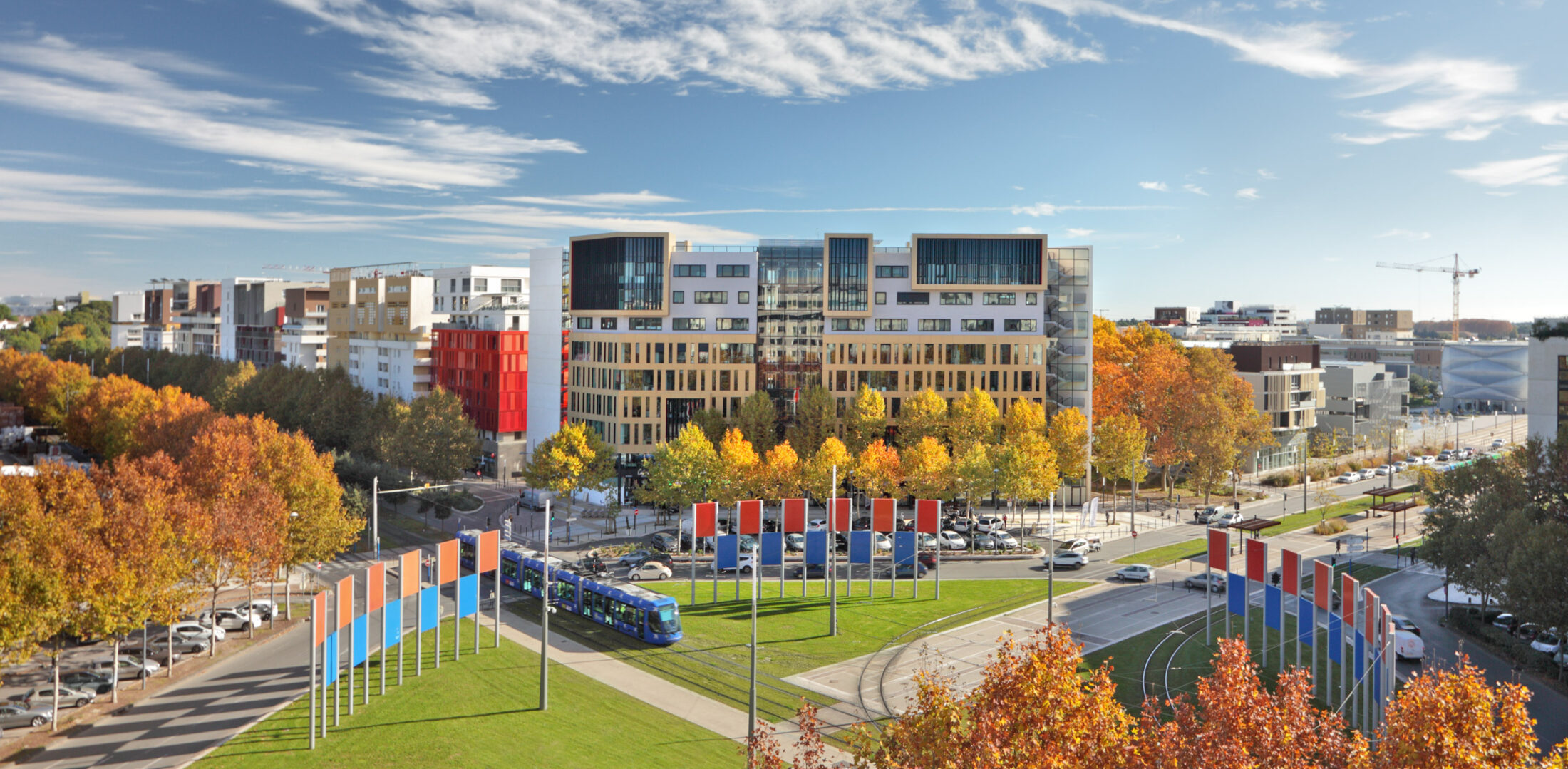
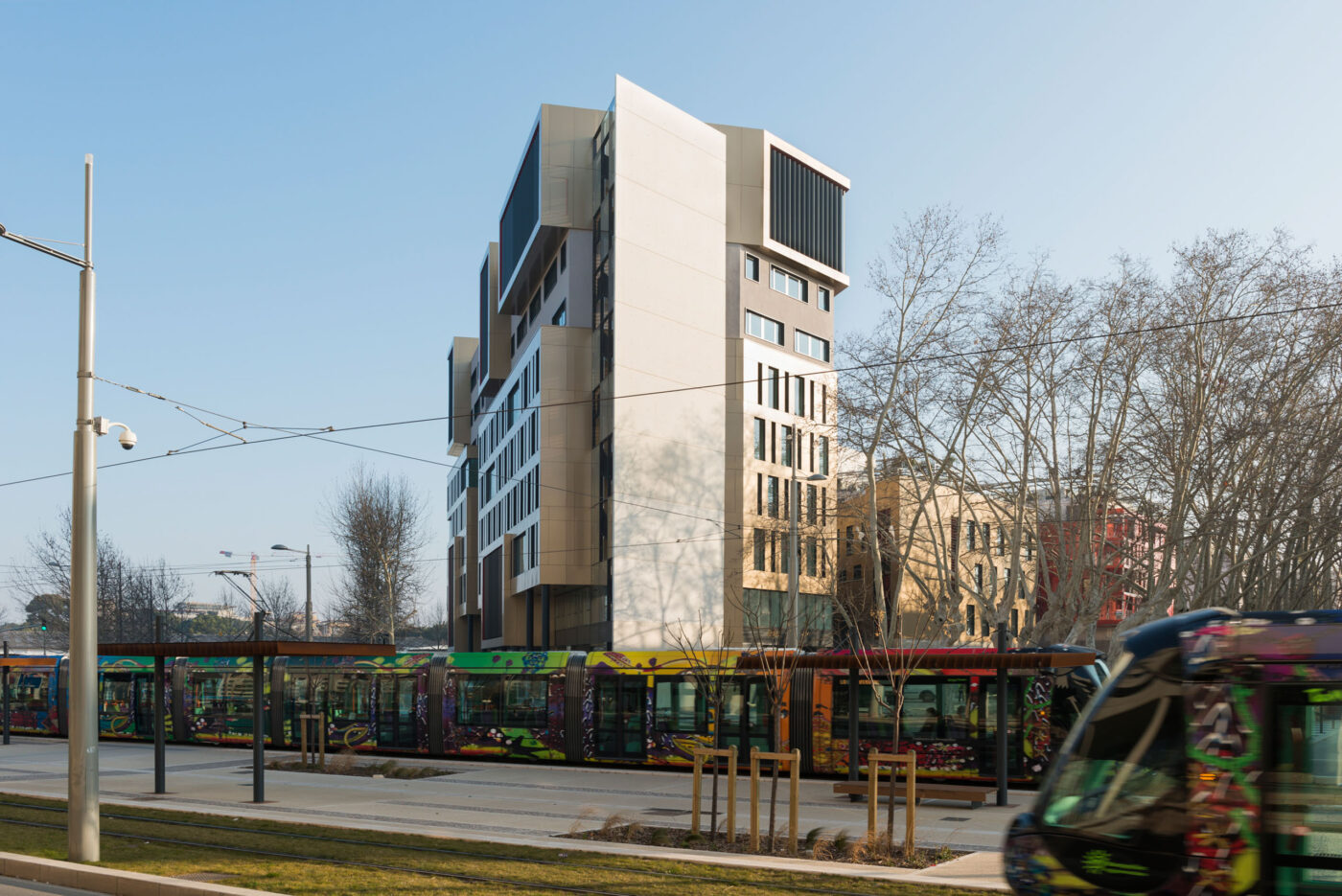
Standing proudly on the edge of the city center between the park and the city and marking the transition from the Port Marianne district, the O’ZONE building is ideally located between the historical center and the coast.
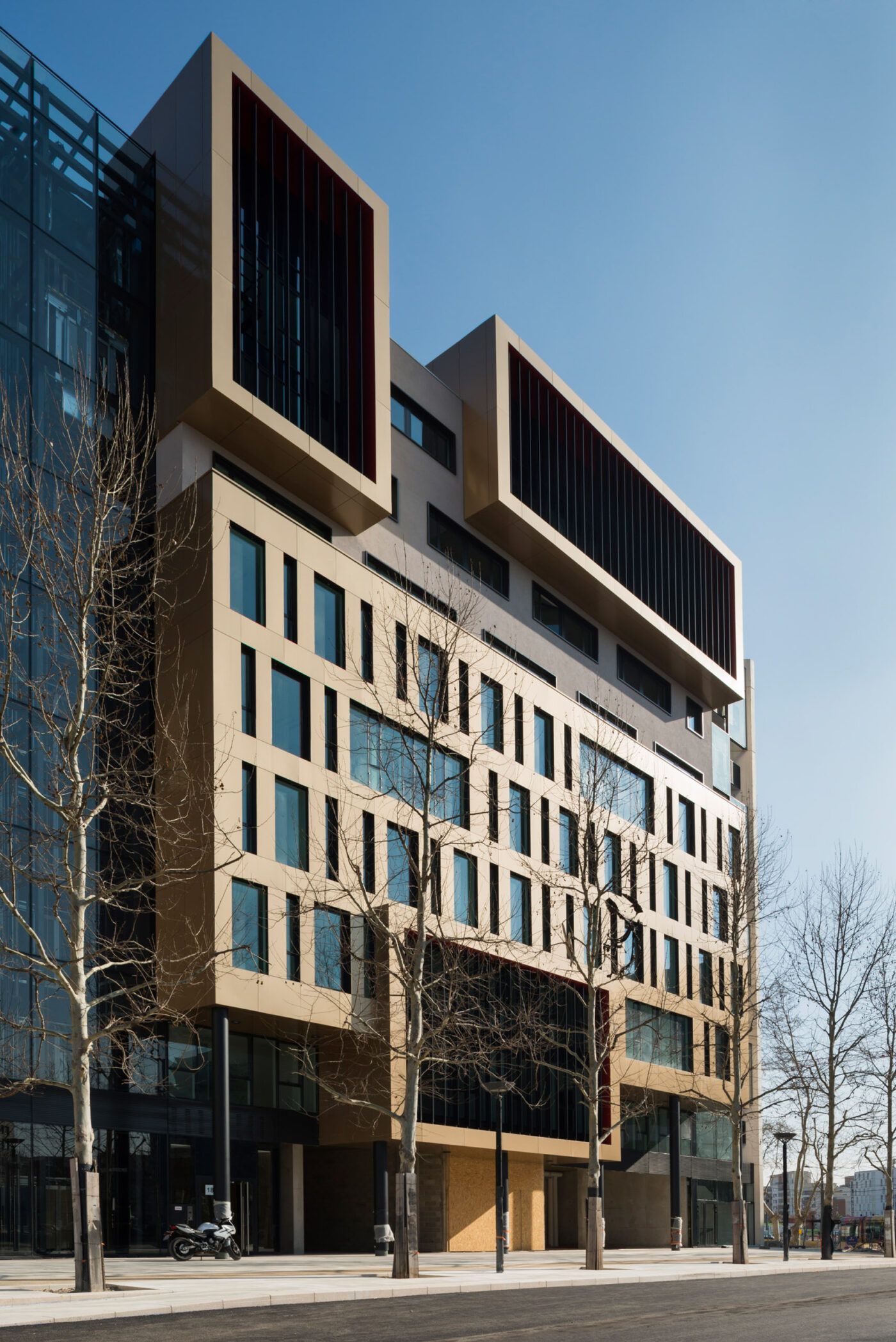
The O’ZONE building was built in consonance with the Port-Marianne urban development zone, seeking to balance the occupancy of municipal space and extend the development of the Antigone district toward the coast. It heralds the construction of a new district south-east of Montpellier, an extension of the city center designed as a connected and fluid development area between the Port Marianne district and the neighboring area. The building complies with the urban planning and architectural guidelines of the development zone, located in alignment with Place Ernest Granier to the north and Avenue du Mondial to the east.
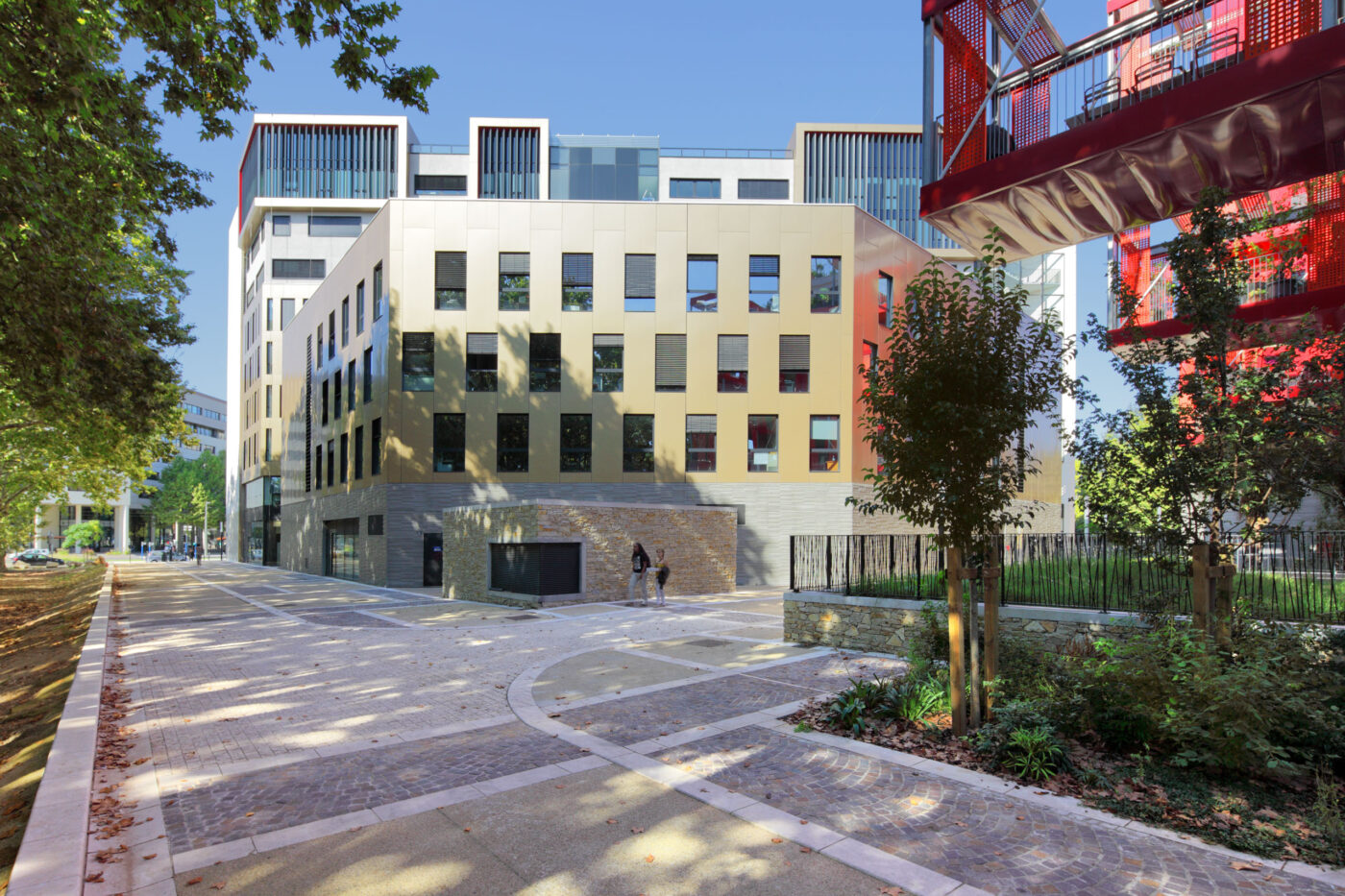
The real estate complex accommodates 120 hotel rooms, offices and shops, on a surface area of 11,200 m² and comprises two apartment blocks, 9 and 3 stories high. Vertically, the building is structured into three sections: base, main body and penthouse, in consonance with the design of the Parc Marianne district and the new surrounding areas. At Place Ernest Granier, the building displays a frontage punctuated with stores and featuring a vertical fault line, a visual cut-through that opens the project to the city. The dual orientation towards the city and the park is amplified by the height of the buildings, which decreases toward the penthouse by successive terraces.
The building consists of a shopping mall at city level, a main façade in architectural concrete in line with the neighboring masses accommodating offices, and a recessed façade of the hotel, which supports the large structures. Combining severity and softness, large vertical blades of white concrete lie side by side with dark boxes suspended between earth and sky. These panoramic boxes change the perception of scale of the façades and stand out like large vertical screens. The project is located in a highly urbanized area in which ecology plays a major part. Most of the terrace areas are covered with vegetation, while plant boxes arrangements dissimulate the technical facilities.
- Customer:Eiffage Immobilier Pragma
- Team:Architecturestudio, Verdier Ingenierie
- Program:Offices
- Year:2016
- Surface:11,200 m²
- Cost:16,500,000 €
- Status:2013
- Label:BBC Certification, Silver Pyramid Awards 2011, Commercial Property Awards
Similar programs
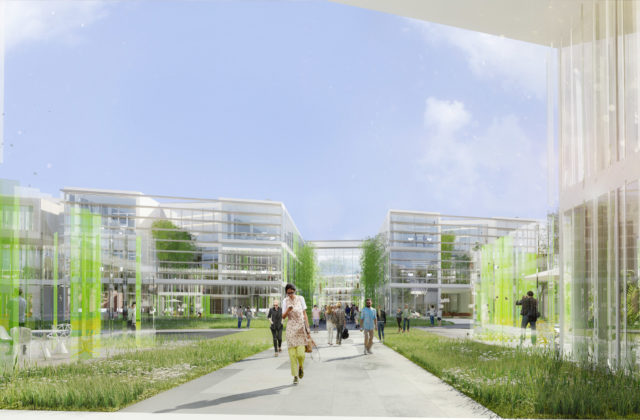
“Hi” Jack Green offices, Buenos Aires, Argentina
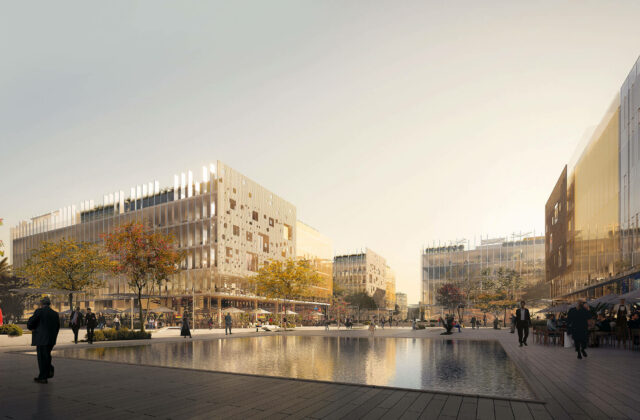
Urban Business Lane, New Cairo, Egypt
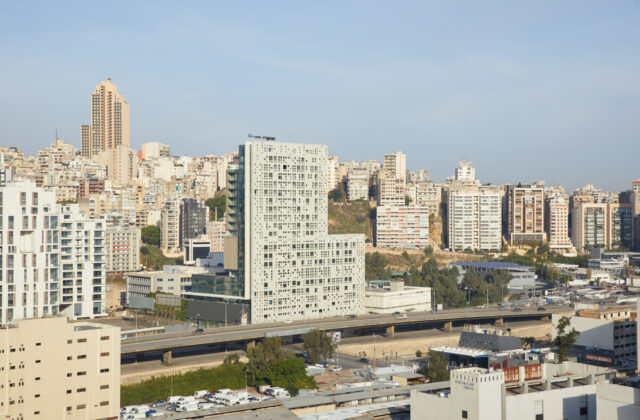
“Al Nahr” mixed-use tower, Beirut, Lebanon
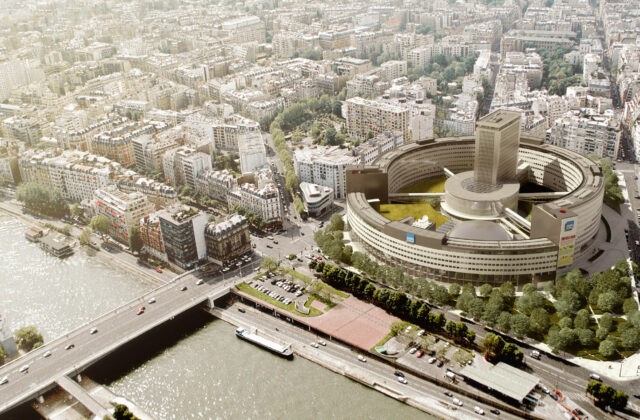
Restructuration de la Maison de la Radio, Paris, France
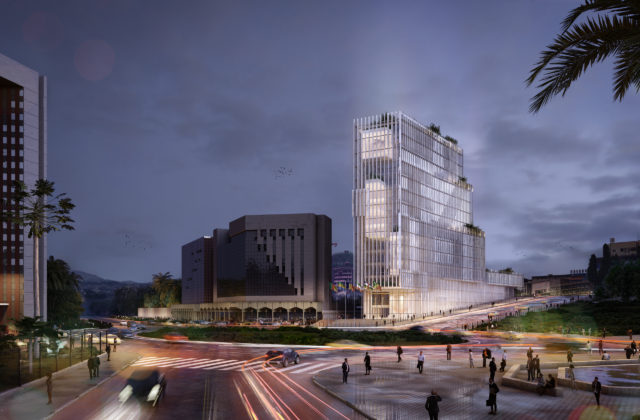
New headquarters of the Bank of Central African States, Yaoundé, Cameroun
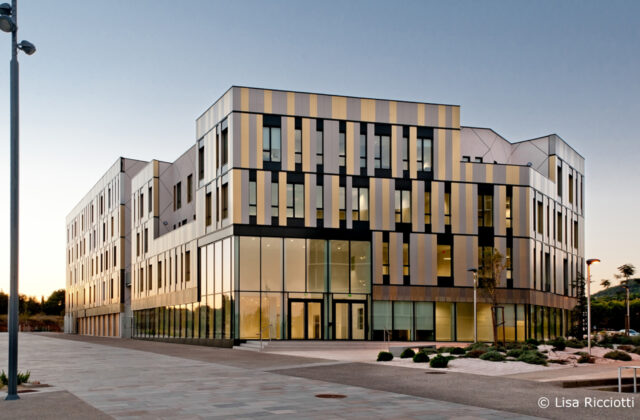
Technopôle de la Mer, Toulon, France
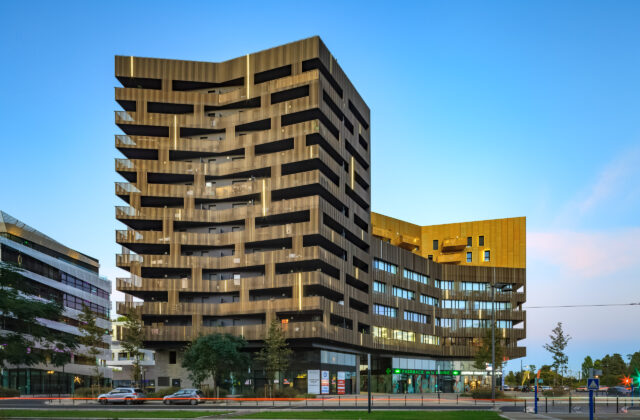
DoraMar, Montpellier, France
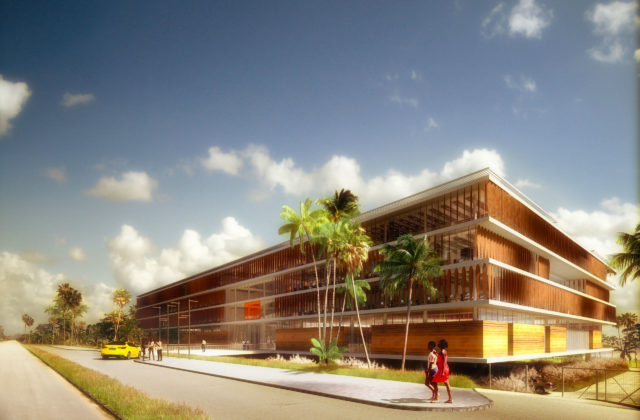
Construction du nouveau siège Orange Côte d’Ivoire, Abidjan, Côte d'ivoire
