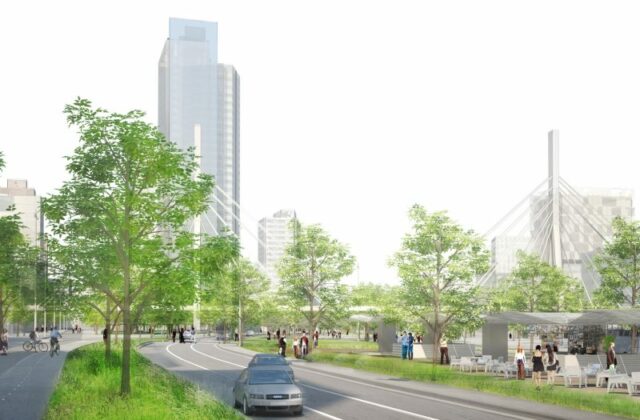Urbanism & mobility, Public space, Urban Study
Aménagement de l’Avenue Nina Simone et de la rue Joan Miro
Montpellier, France
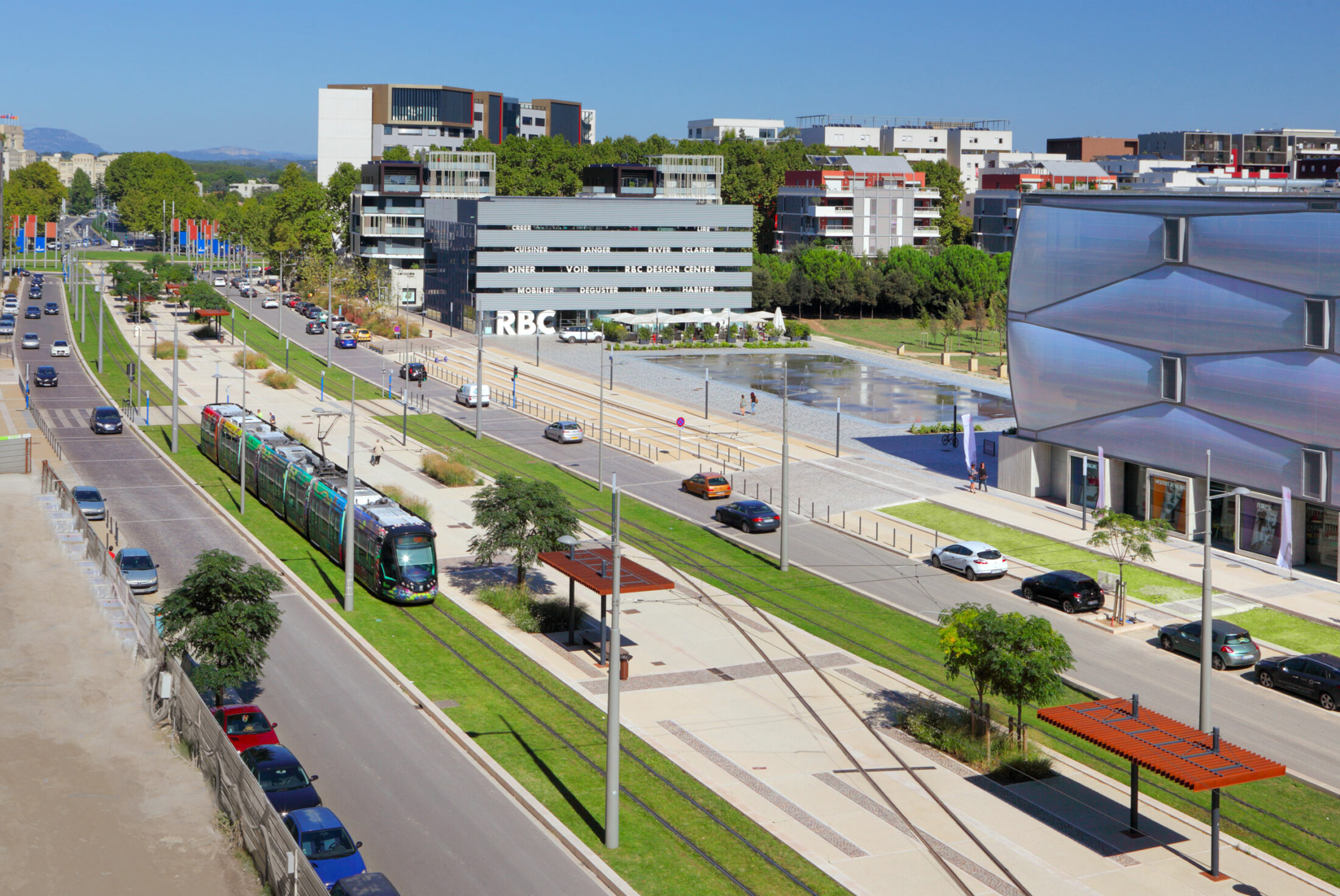
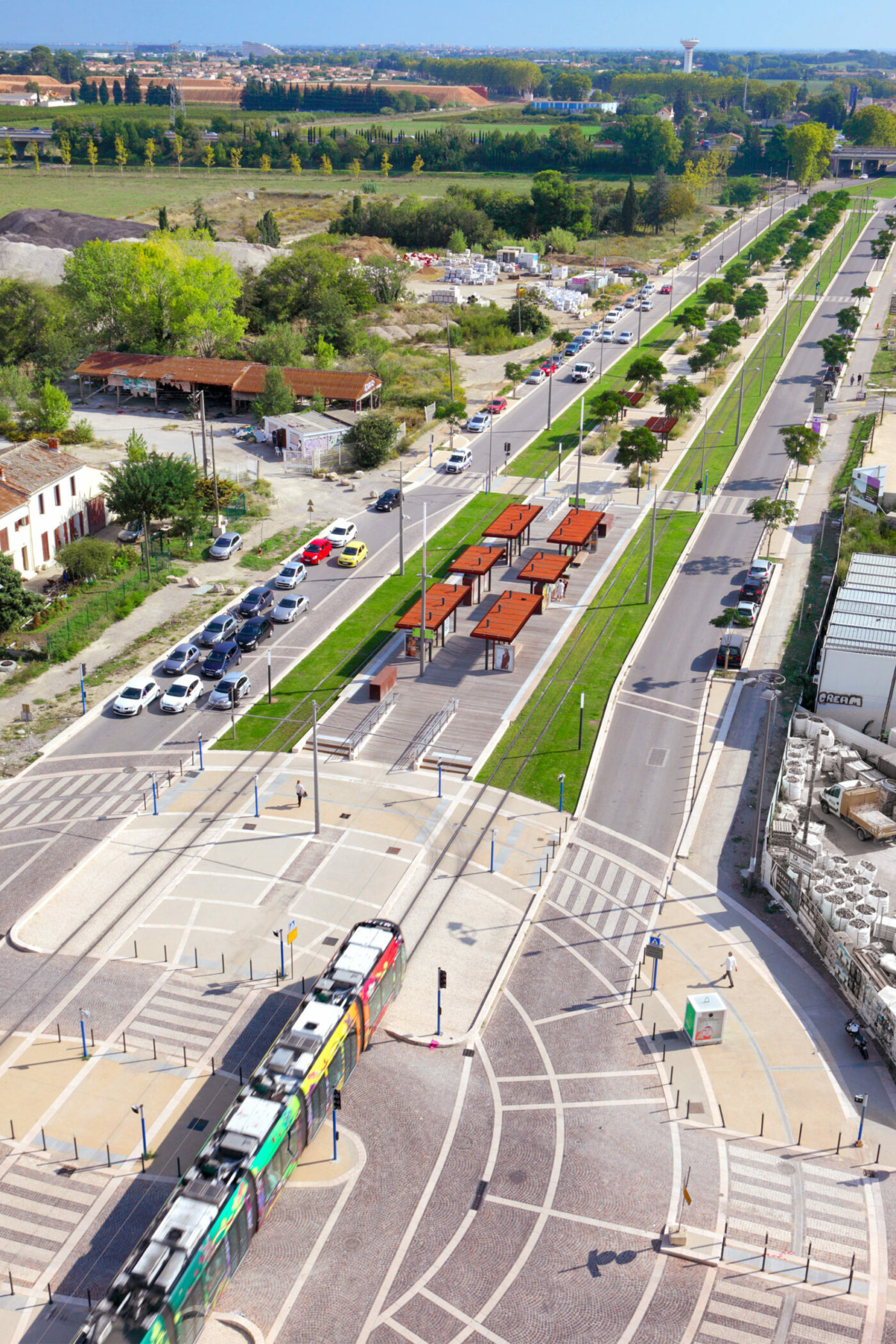
Architecture-Studio has thought this area as a social connection space for its inhabitants. Bearing this in mind, Nina Simone Avenue and Joan Miró Street have been vegetated and equipped with wide pedestrian alleys and benches. The trees planted along the streets recall the park nearby and somehow “extend” the green lungs of the new city centre.
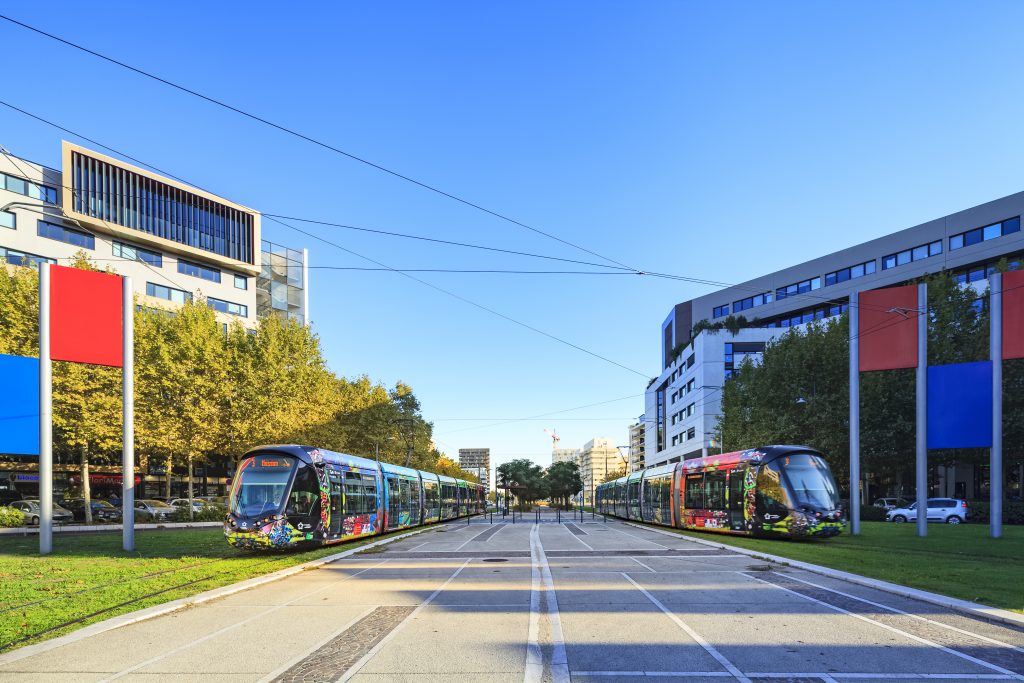
A particular attention is given to sustainable transport: sidewalks are equipped with bicycle lanes, and pedestrian paths are designed to give people access to public transportation means and main sites of this mixed development area (retail outlets, places of worship, tramway stations, Parc Marianne, Lironde, etc). This mixed development zone is located near the future mixed development area named “République”.
Avenue Raymond Dugrand is nearly 900m long and 64m wide, and includes the 50m radius of Place Pablo Picasso in its centre.
The development plan, while reaffirming its quality as a transit and service road, aims to give this urban axis a human scale. The design of the road, which is planted with vegetation and offers wide pedestrian spaces, makes it a place for the inhabitants of the district to live and walk. It takes into account the construction programmes of the neighbouring development zones (Jacques Coeur, Parc Marianne, Rive Gauche, future urbanisation zones mainly composed of housing buildings with commercial facades in front of the avenue), the intersections with the existing roads and the creation of the urban boulevard Nina Simone and the Avenue du Mondial 98 as well as the implantation of Line 3 of the Tramway.
In accordance with the landscape master plan, Avenue Raymond Dugrand is a planted promenade punctuated by gardens, giving priority to pedestrians, cyclists and the quality of life of its inhabitants.
On the Place Pablo Picasso, the transfer between the horizon line of the sea, the horizontality of the Avenue Raymond Dugrand and the vertical silhouettes of the square is played out. The four emergences that border it mark the entrance to the city. Designed in the shape of an eye, the Place Pablo Picasso symbolises the future of Montpellier, an enlightened urbanism for the present and future development of the Mediterranean city.
- Customer:Ville de Montpellier, SERM
- Team:architecturestudio (mandataire), Imagine, Beterem infra, Carrés Verts
- Program:Etude urbaine
- Year:2008
- Surface:4 hectares
- Status:2006/2020
Similar programs
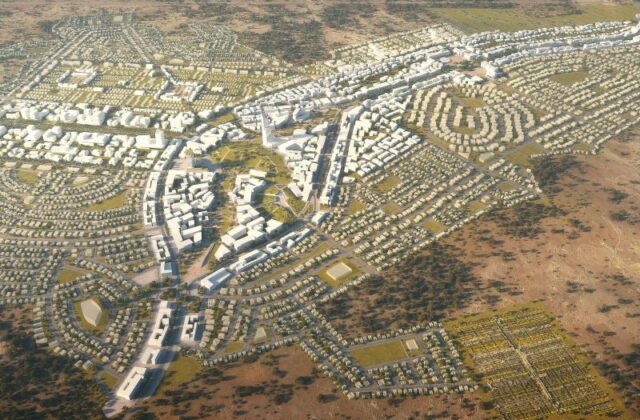
Ville Nouvelle de Yennenga, Ouagadougou, Burkina Faso
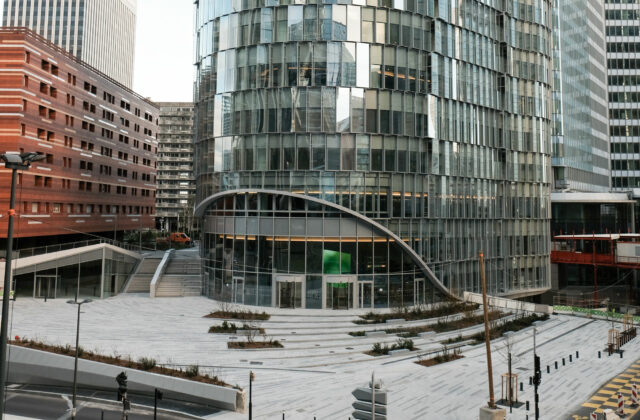
Public area of the Saisons district, La Défense, France
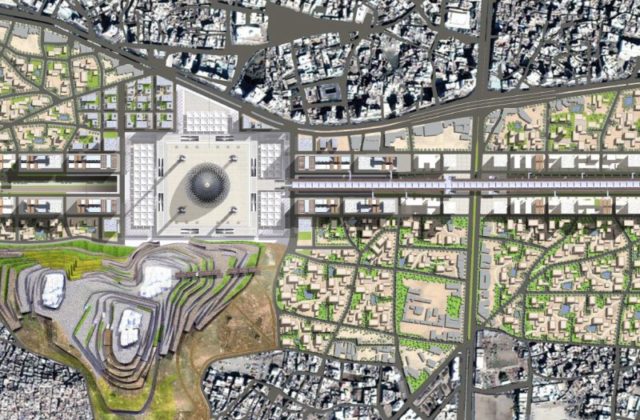
King Abdul Aziz avenue, Mecca, Saudi Arabia
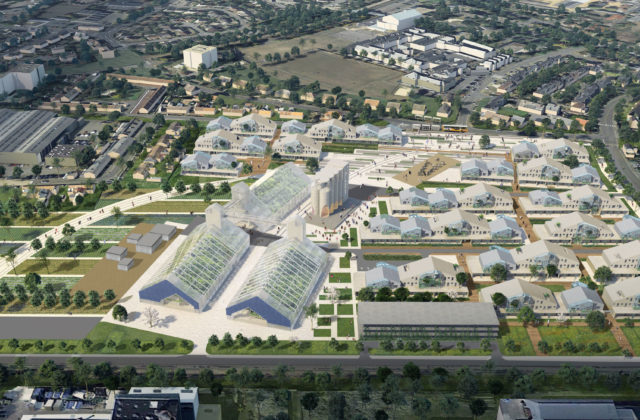
Olis agricultural neighbourhood, Lucé, France
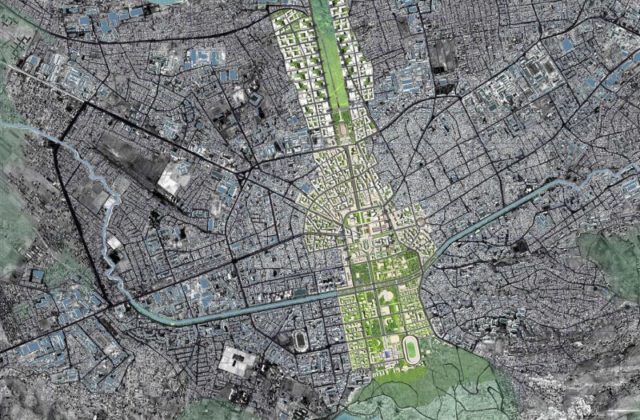
Urban design in Tirana City, Tirana, Albania
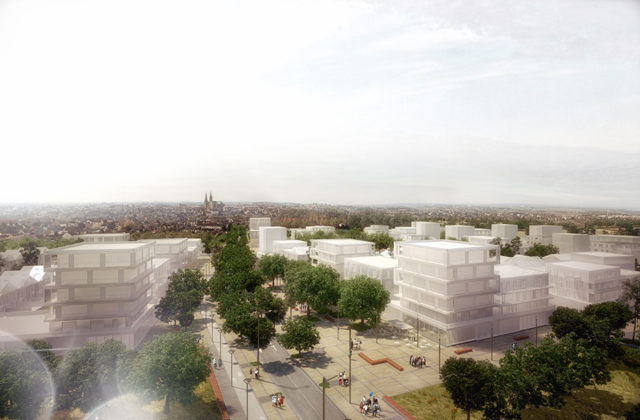
Aménagement du plateau Nord-Est, Chartres, France
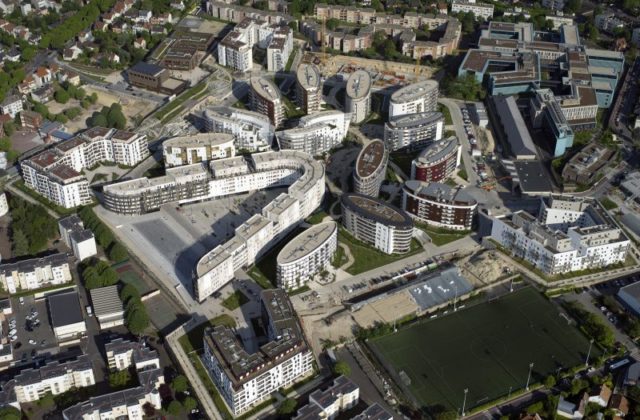
The Digital Fort, Issy-les-Moulineaux, France
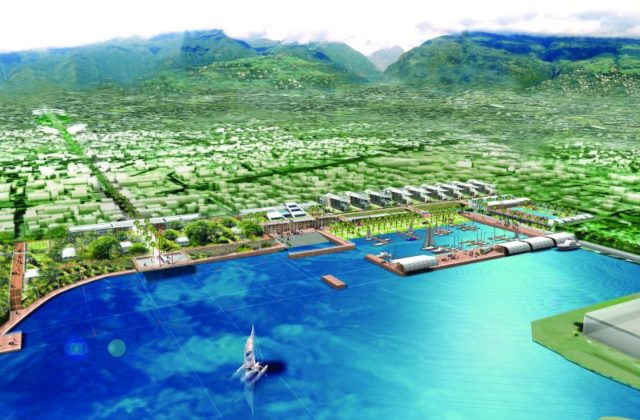
Aménagement du port ouest, La Réunion, France
