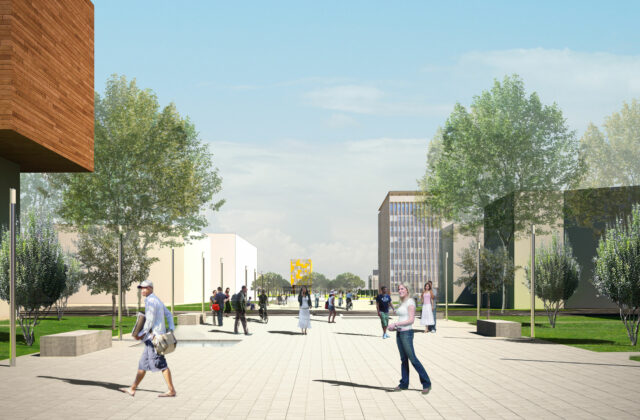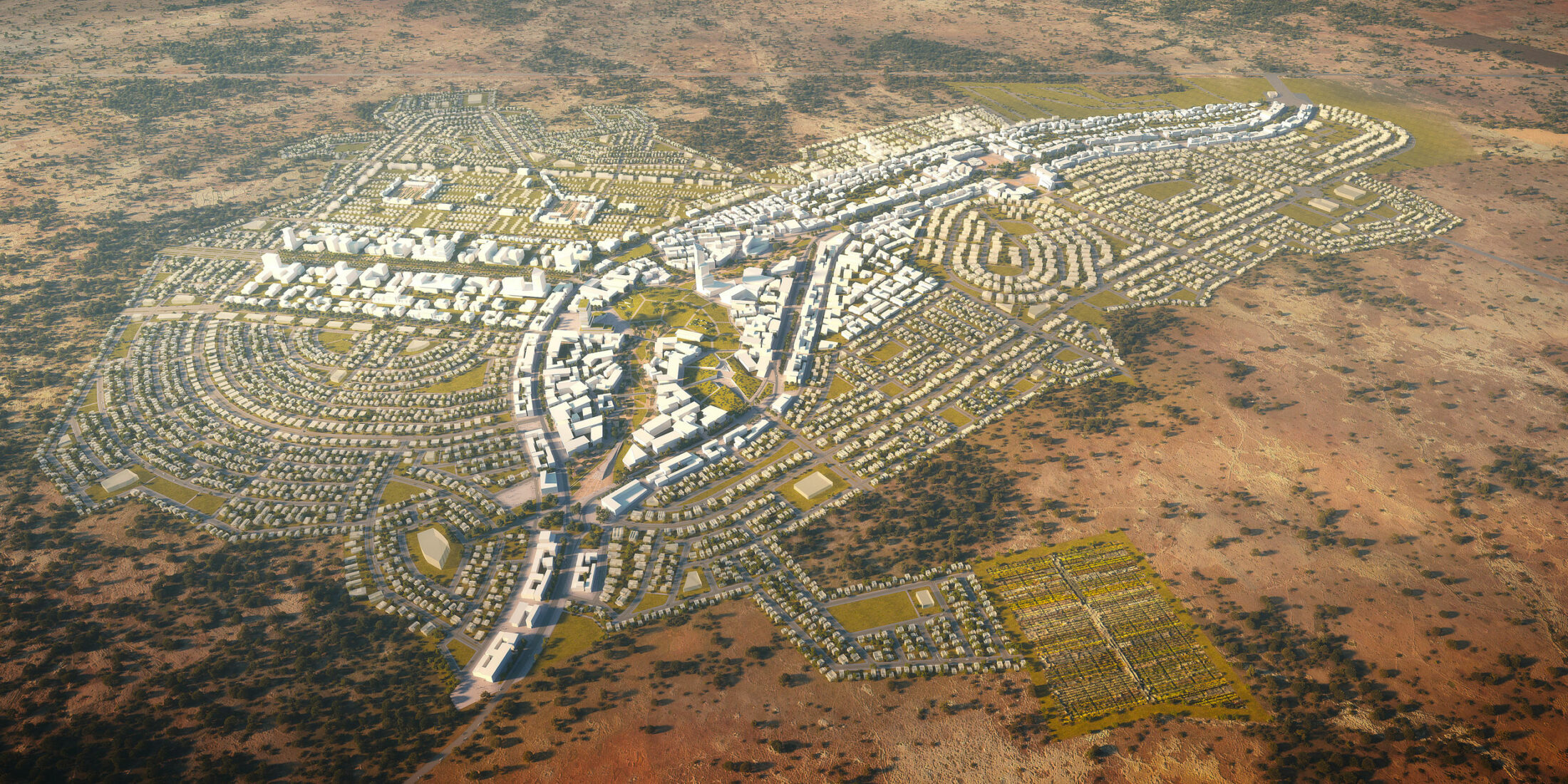
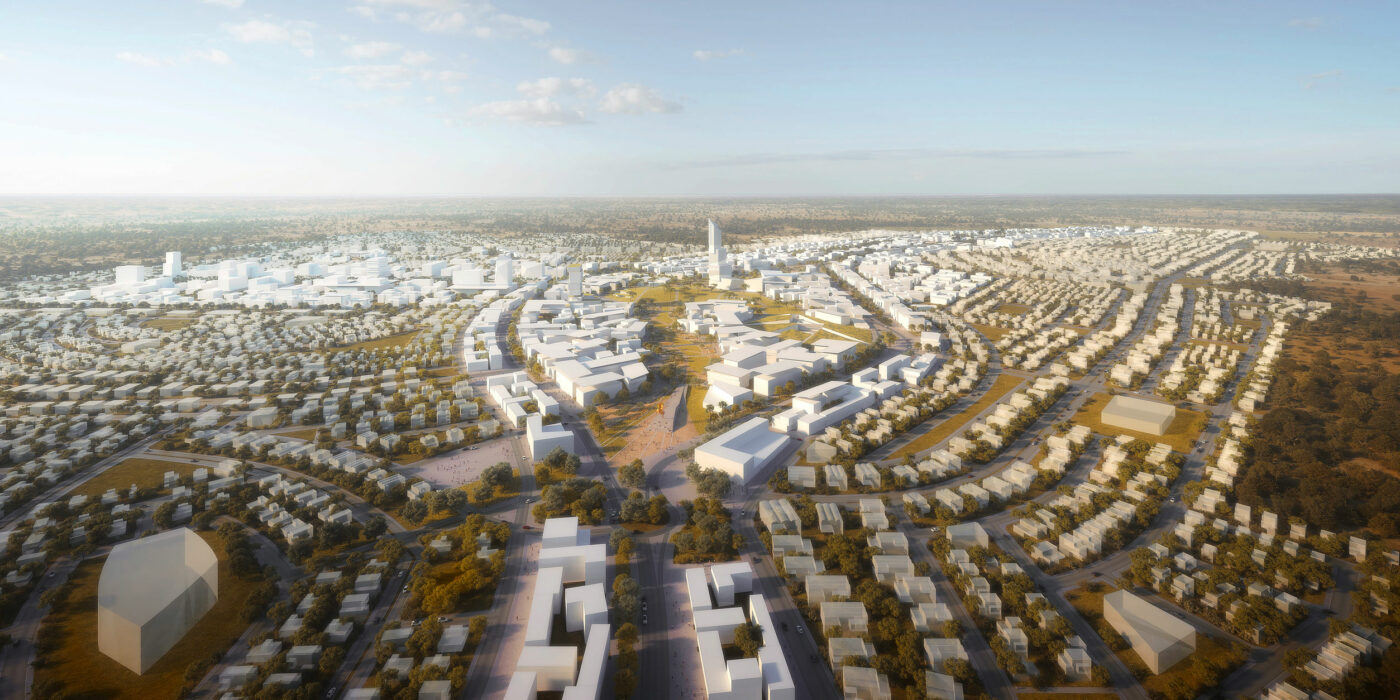
Drawing inspiration from the cultural local traditions of the region, the new town of Yennenga in Burkina Faso outlines an extraordinary, self-sufficient city, symbolically steeped in the history of its people.

Located 15 km south of the capital Ouagadougou, the project of the new town of Yennenga covers a vast, 600-hectare plain swept by the Sahelian climate. Named after a Burkinabe princess and the founding mother of one of the greatest peoples of Burkina Faso, the city is built around a symbolic center designed in the shape of the heroine’s eye. The pupil in the town’s center is designed as an iconic tower, a beacon readily visible across town.
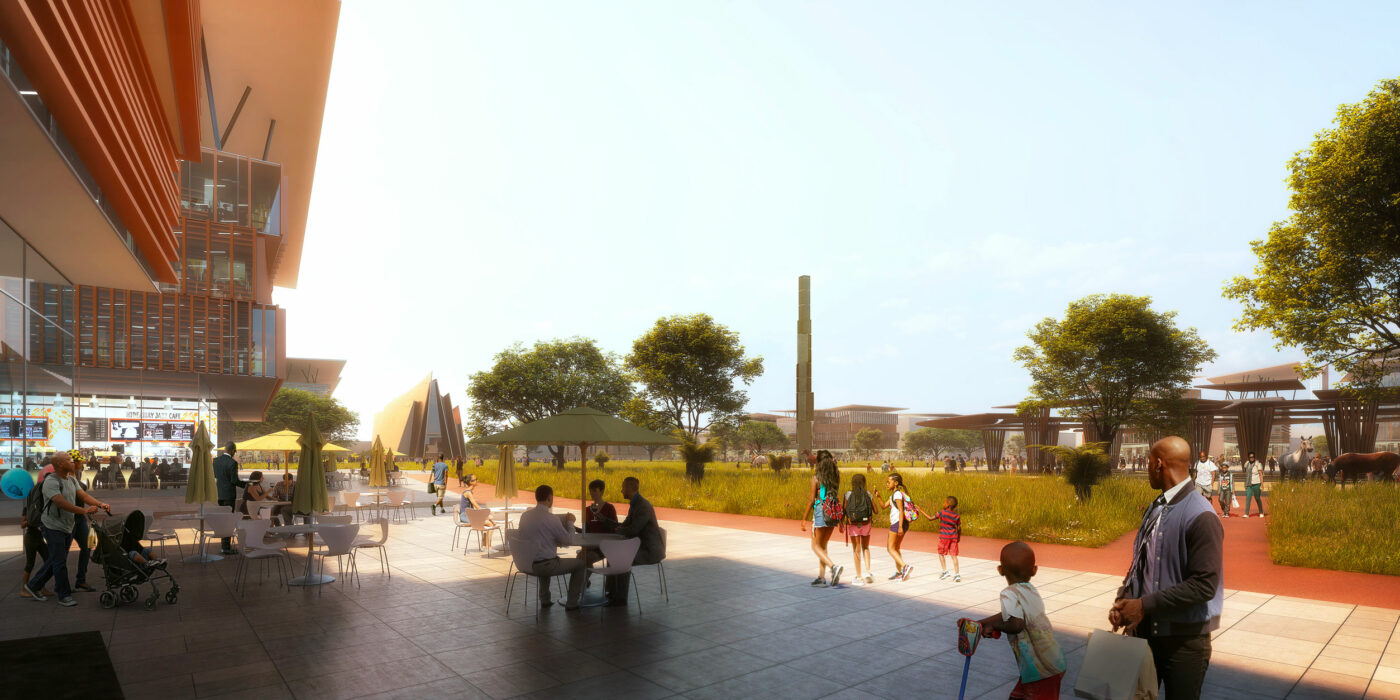
Drawing on its ancestral culture, this culturally vibrant city will accommodate a fine arts center, several places of worship, a conference center and a stud farm, as a tribute to the country’s equestrian tradition and in memory of Yennenga, the warrior princess. The project follows the terrain and adapts to the climatic conditions of the region. In the north, the tallest buildings reduce the impact of the Harmattan, a dry, dust-blowing wind. In the south, a sparser layout of houses allows the mild and humid monsoon winds to cool the city. The contemporary architectural designs are inspired by the traditional forms of Burkinabe housing.
Ecologically, Yennenga has been designed as a self-sufficient city that generates its own energy and produces the materials necessary for its operation. Control of winds, along with the use of solar energy and the recycling and reuse of water demonstrate this concern for energetic self-sufficiency and are the hallmarks of a “virtuous cycle” of design. The project includes numerous landscaping features that preserve and augment the density of the existing tree population. This new vegetation pattern and the bioclimatic comfort provided by flowering plants are essential for an optimum quality of life. The local species present at the site will be supplemented by a range of plant varieties adapted to the West African climate.
- Customer:CGE Immobilier
- Team:architecturestudio, Arcade Architecture, Beckmann N’Thepé, Coldefy & Associés, Hardel + le Bihan architectes, B4 Design & Engineering, Philippe Niez Paysagistes
- Program:Étude urbaine
- Year:2016
- Surface:600 ha
- Cost:590 000 000 €
- Status:2016
Similar programs
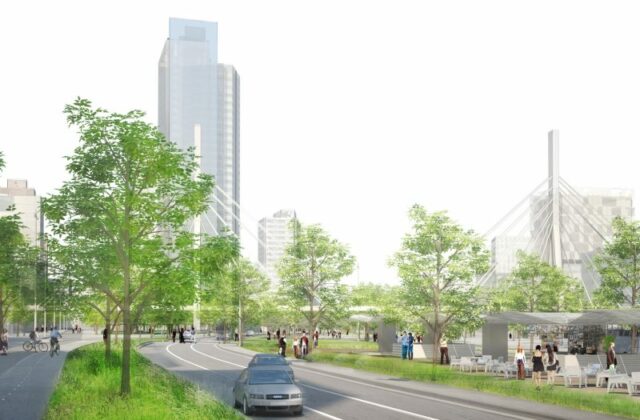
Santiago Des3aDo, Santiago , Chili
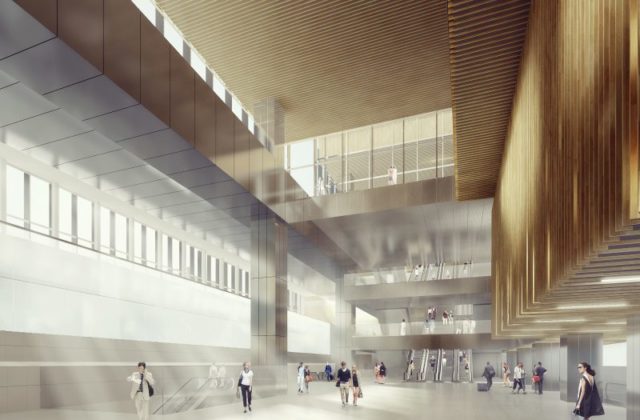
Nanterre-la-Folie train station, Nanterre, France
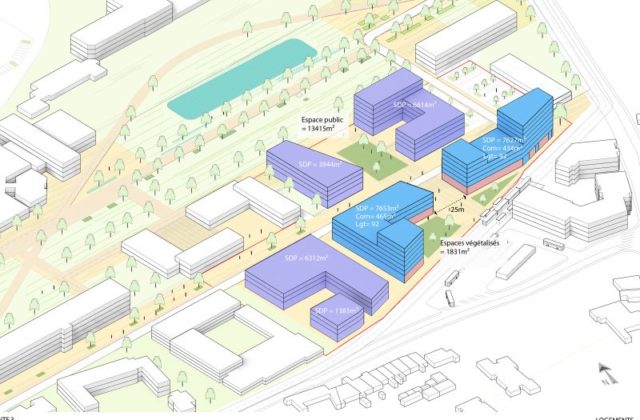
Campus de Talence, Pessac et Gradignan – secteur Est (sciences technologiques), Bordeaux, France
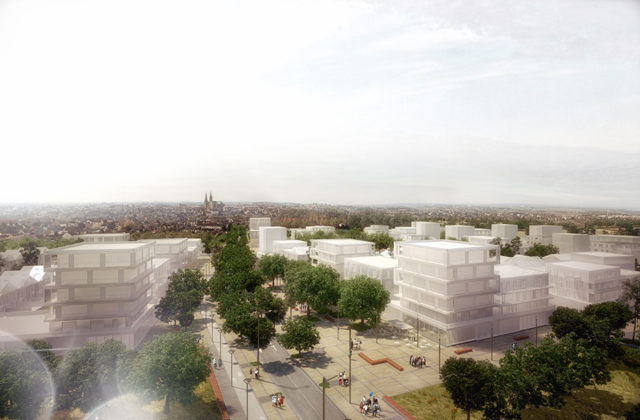
Aménagement du plateau Nord-Est, Chartres, France
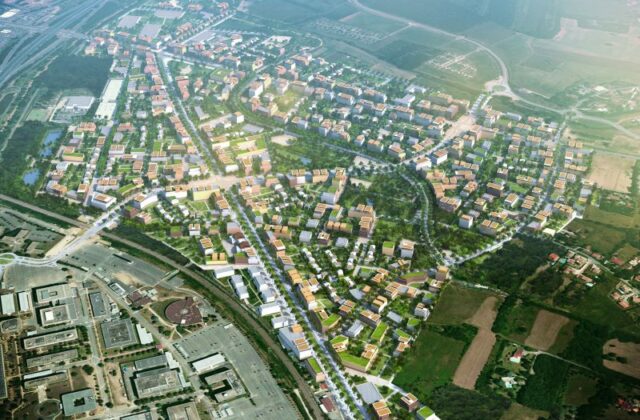
Aménagement du secteur Malepère, Toulouse, France
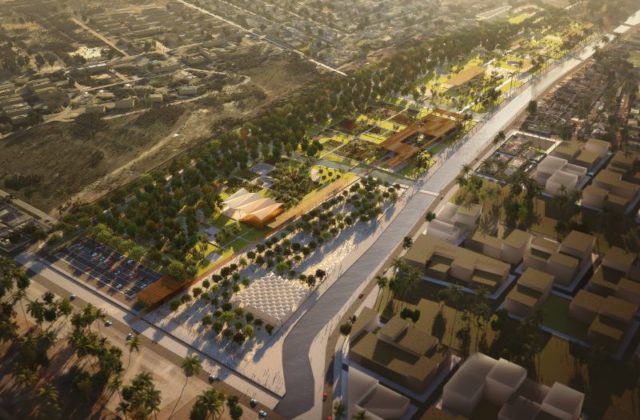
Aménagement de la lagune, Lomé, Togo
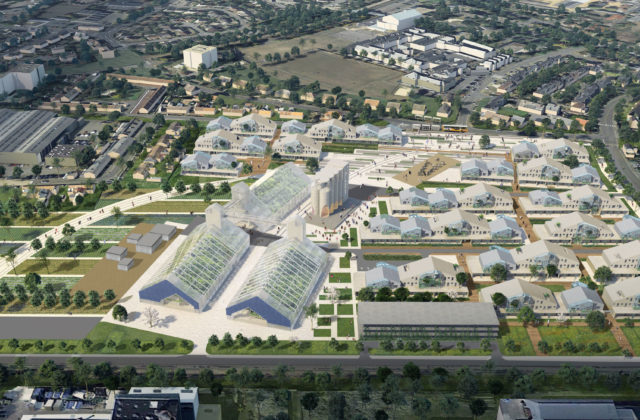
Olis agricultural neighbourhood, Lucé, France
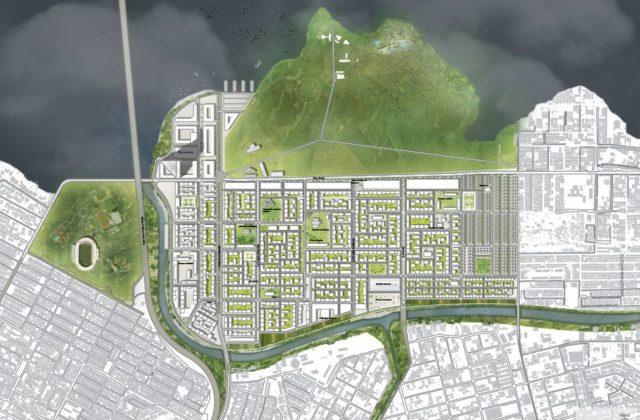
Etude de Master plan des quartiers d’Anoumabo et de la SICOGI à Marcory, Abidjan, Côte d'ivoire
