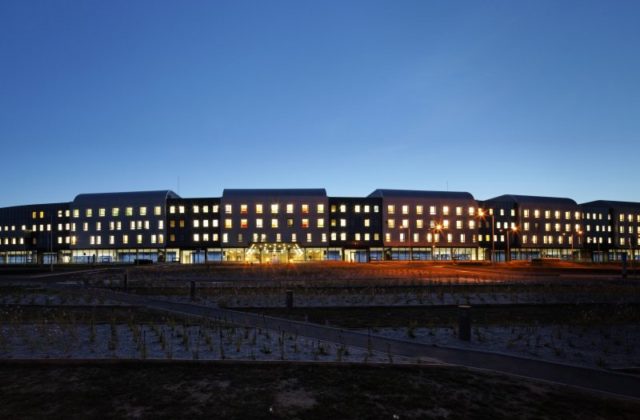Département Universitaire de Psychiatrie, Hôpital Sainte-Marguerite
Marseille, France
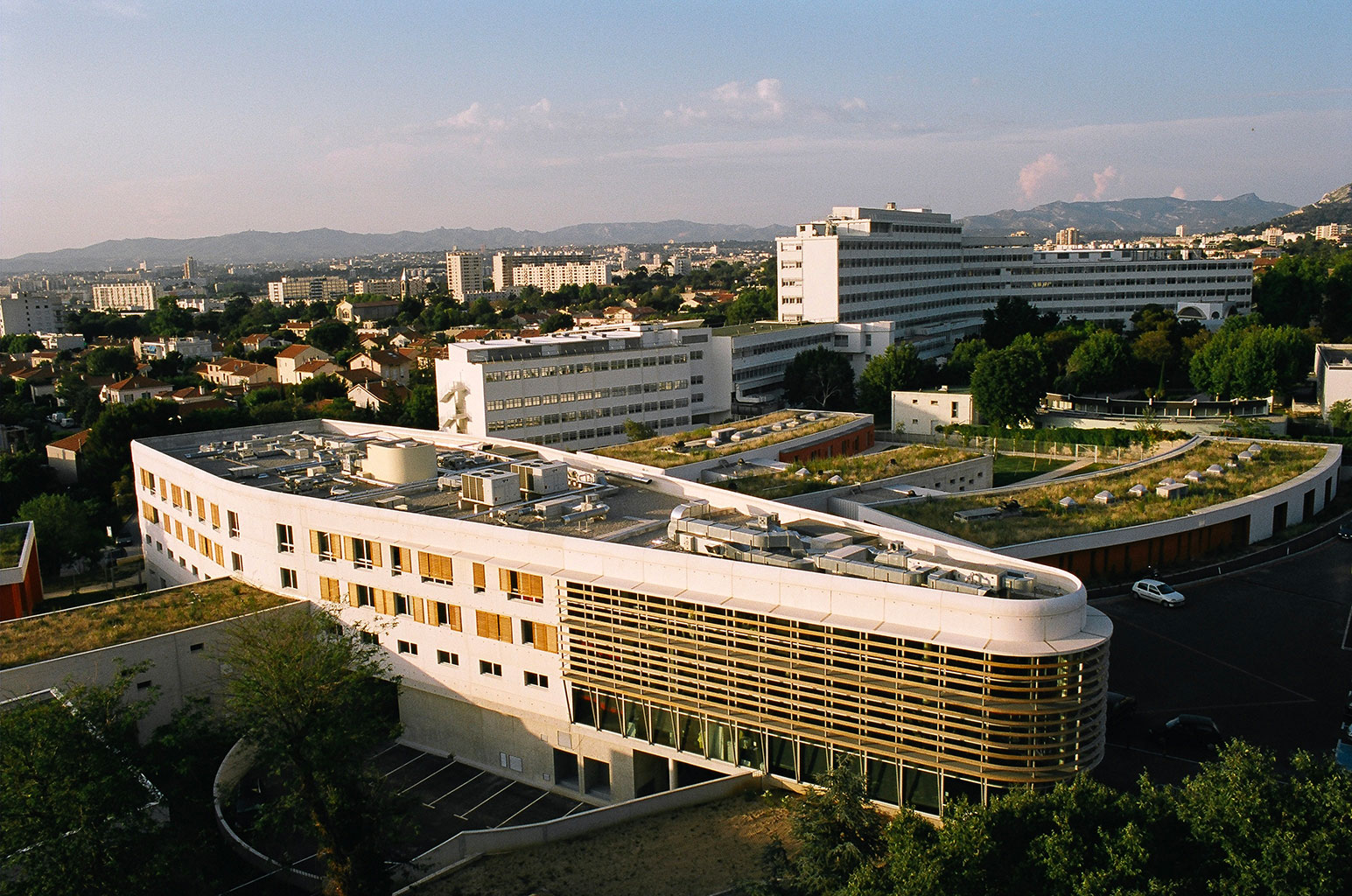
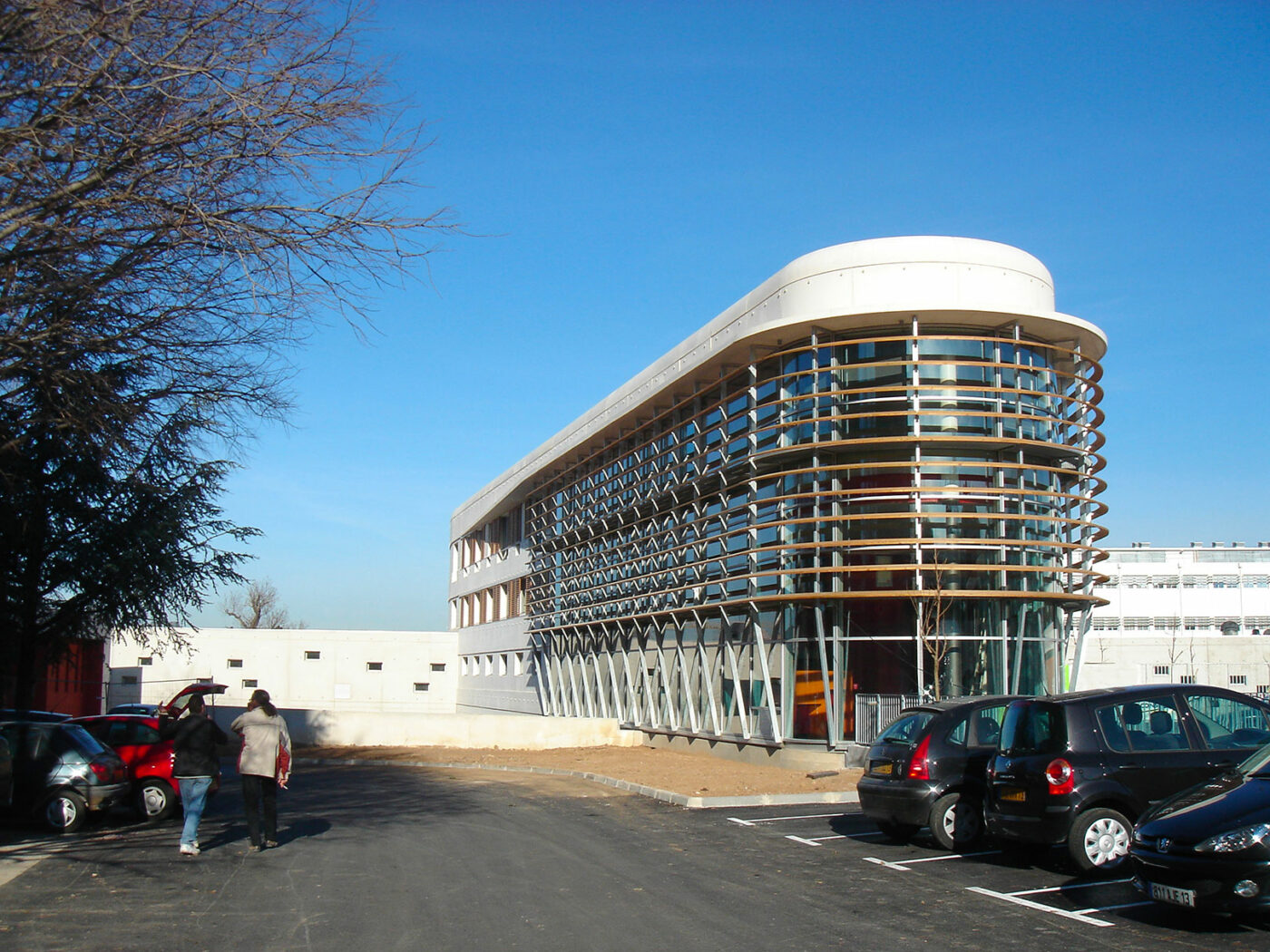
The new psychiatry unit located according to the natural slope of the land, offers a great quality of life, not only for its patients but also for doctors, staff and visitors.

The building re-introduces the necessary and calming balance between built spaces and outdoor spaces. Living spaces and circulation areas all have a view onto the surrounding landscape. Architectural style is in line with the garden; this is also achieved through the use of timeless and living materials : planted roofs, terracotta panel-insulating cladding and traditional coating for the facades.
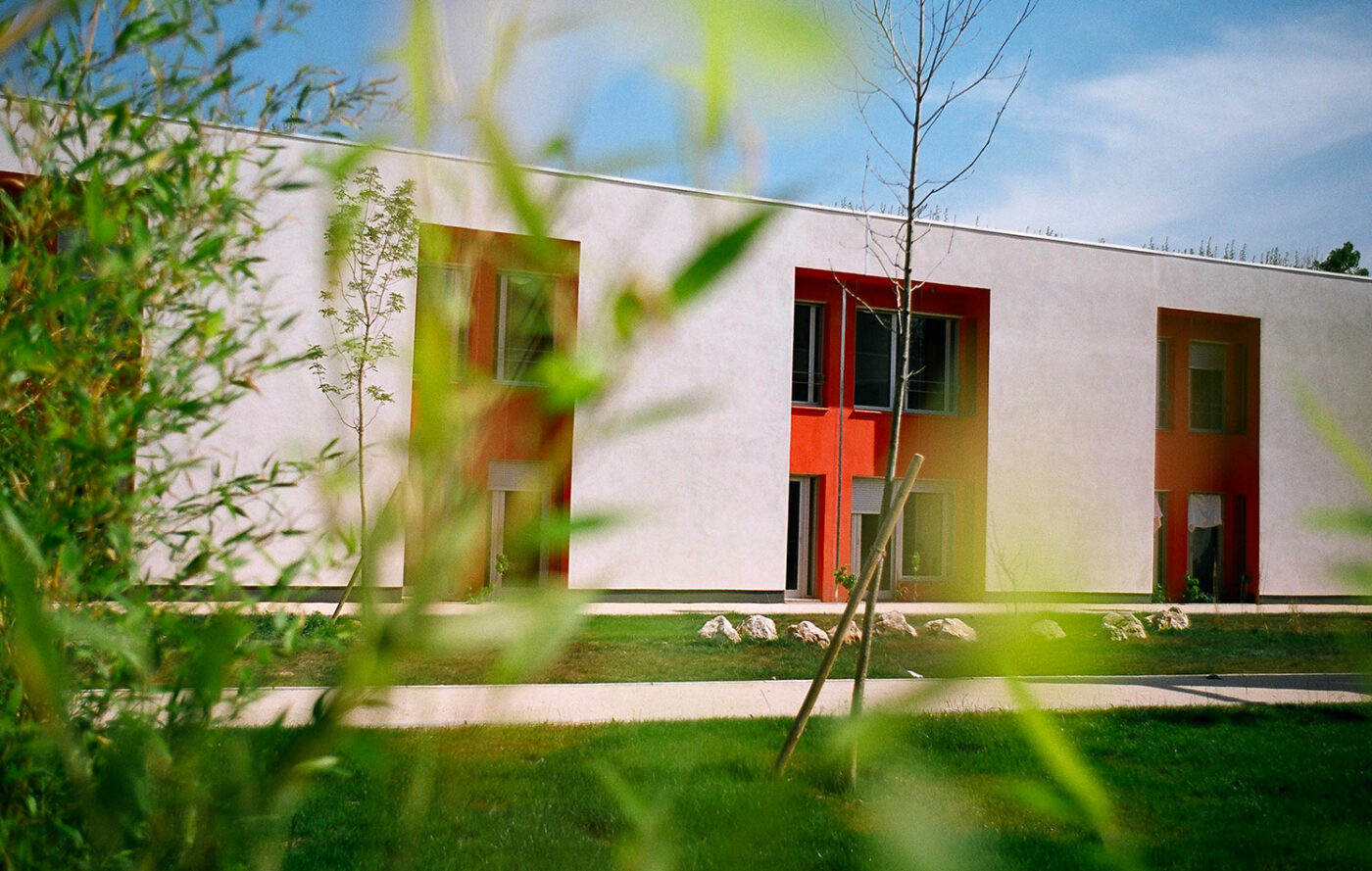
Access ways are clearly differentiated in order to avoid crowding. Circulations are simple, legible and of quality. Consultation rooms and teaching premises are located away from the hospitalisation area, and yet still at the heart of the project.
The building is organised on a human scale, with various spaces that help patients find their social references again. The logic of confinement is overrun thanks to spaces open onto the outside. Users go through segmented spaces, as well as collective and lively spaces, in order to reach accommodation and medical care units.
- Customer:Assistance Publique - Hôpitaux de Marseille
- Team:architecturestudio, Sechaud Bâtiment Méd., Eco-cités, AVA
- Program:Hôpital
- Year:2004
- Surface:10 500 m²
- Cost:16 300 000 €
- Status:Livré en 2007
Similar programs
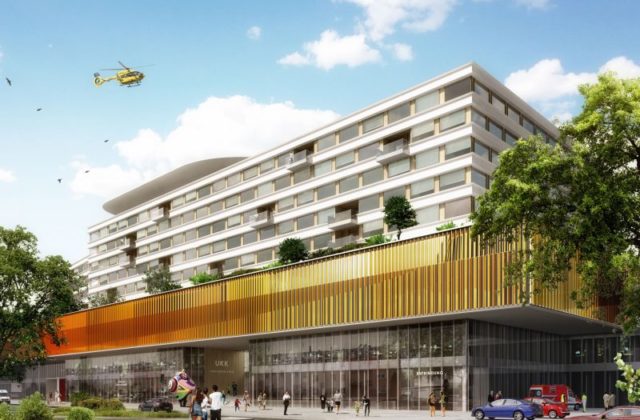
Centre Hospitalier Universitaire de Cologne, Cologne, Allemagne
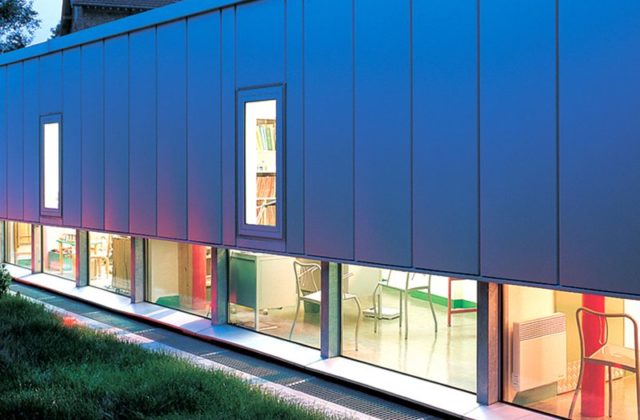
Cabinet médical, Lagny-sur-Marne, France
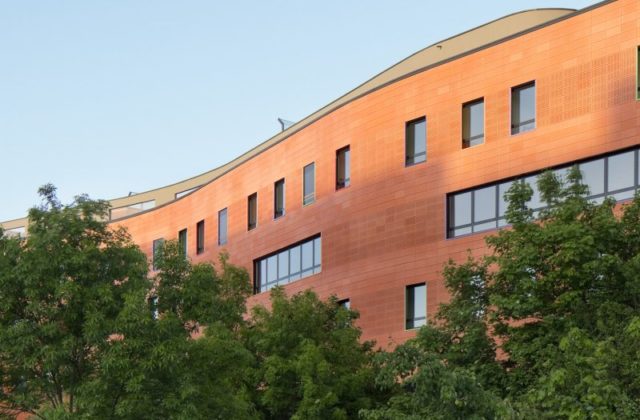
Intersectional Clinic, Clamart, France
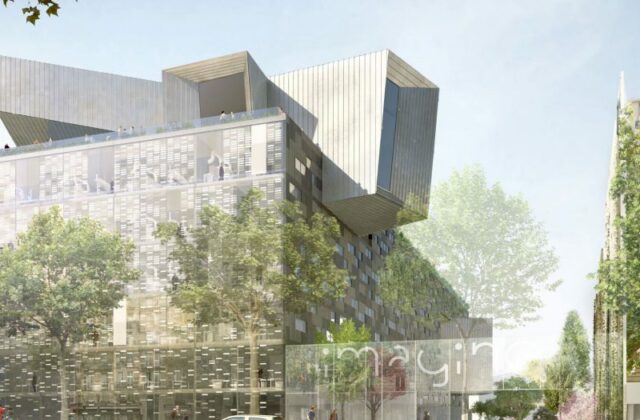
Institut de recherche et de soins dédiés aux maladies génétiques de l’enfant, Paris, France
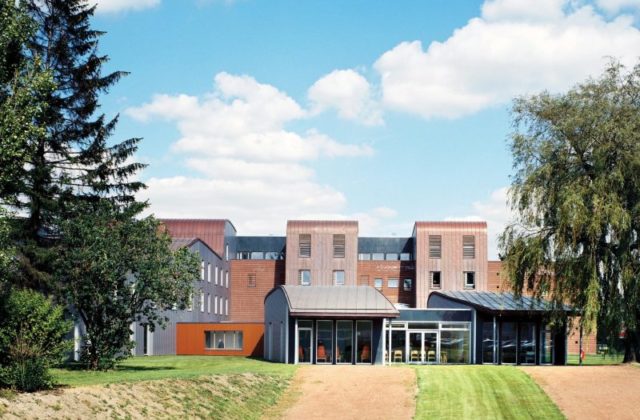
Clinique Aloïse Corbaz, Arras, France
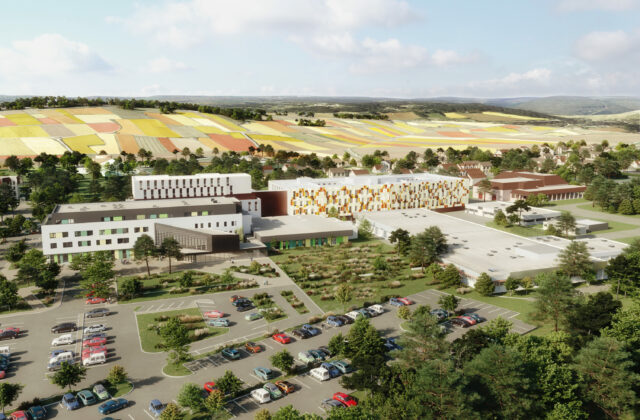
Civil Hospices of Beaune, Beaune, France
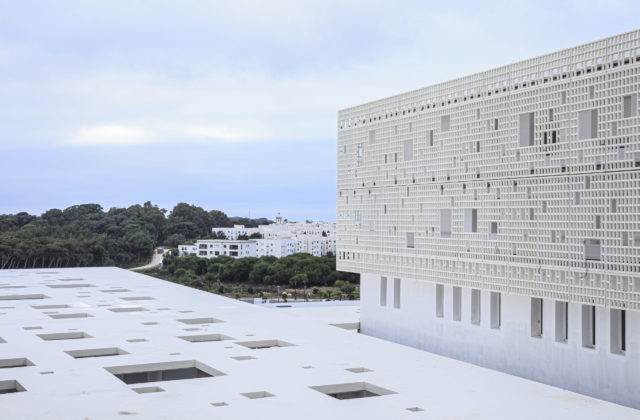
University Hospital in Tangier, Tangier, Morocco
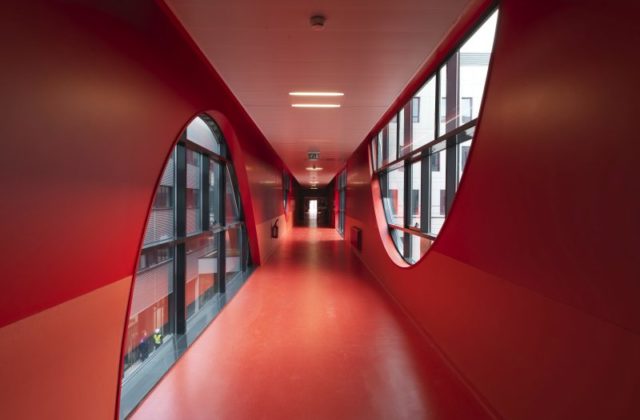
Caen University Hospital Centre, Caen, France
