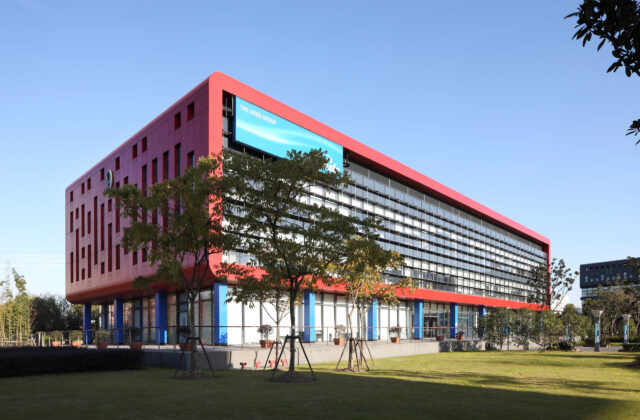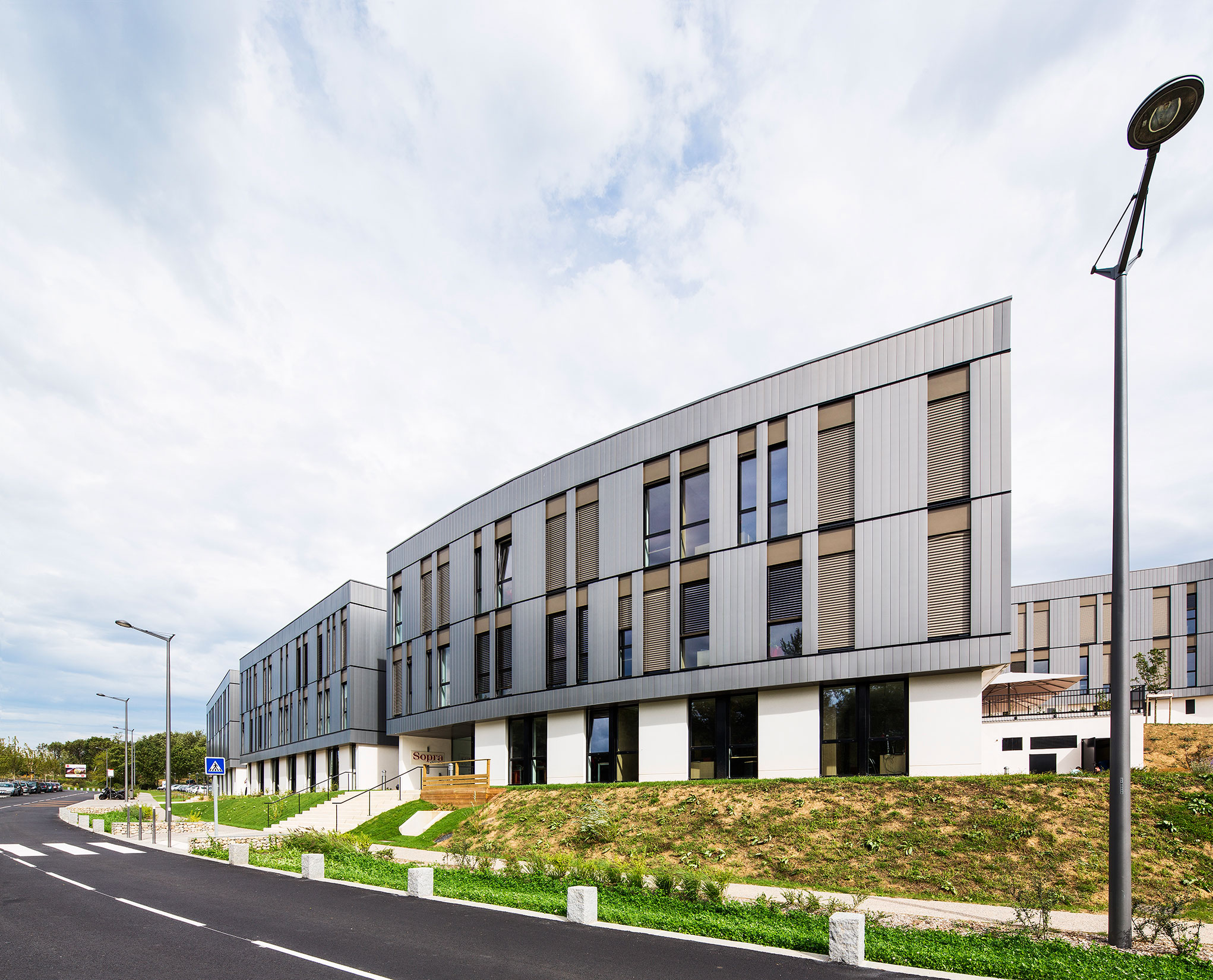
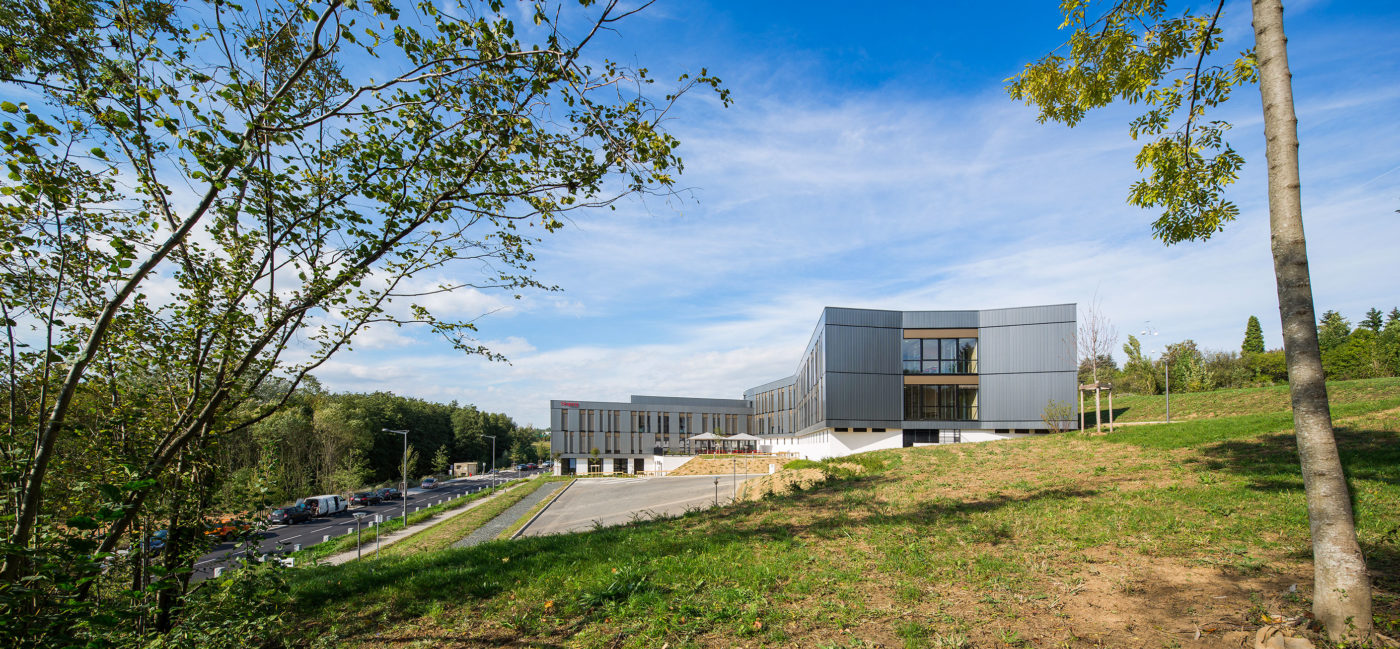
This office building underlines the natural topography of its native site through an interplay of two distinctive architectural styles, proposing immersive work spaces in the midst of a rich natural environment.
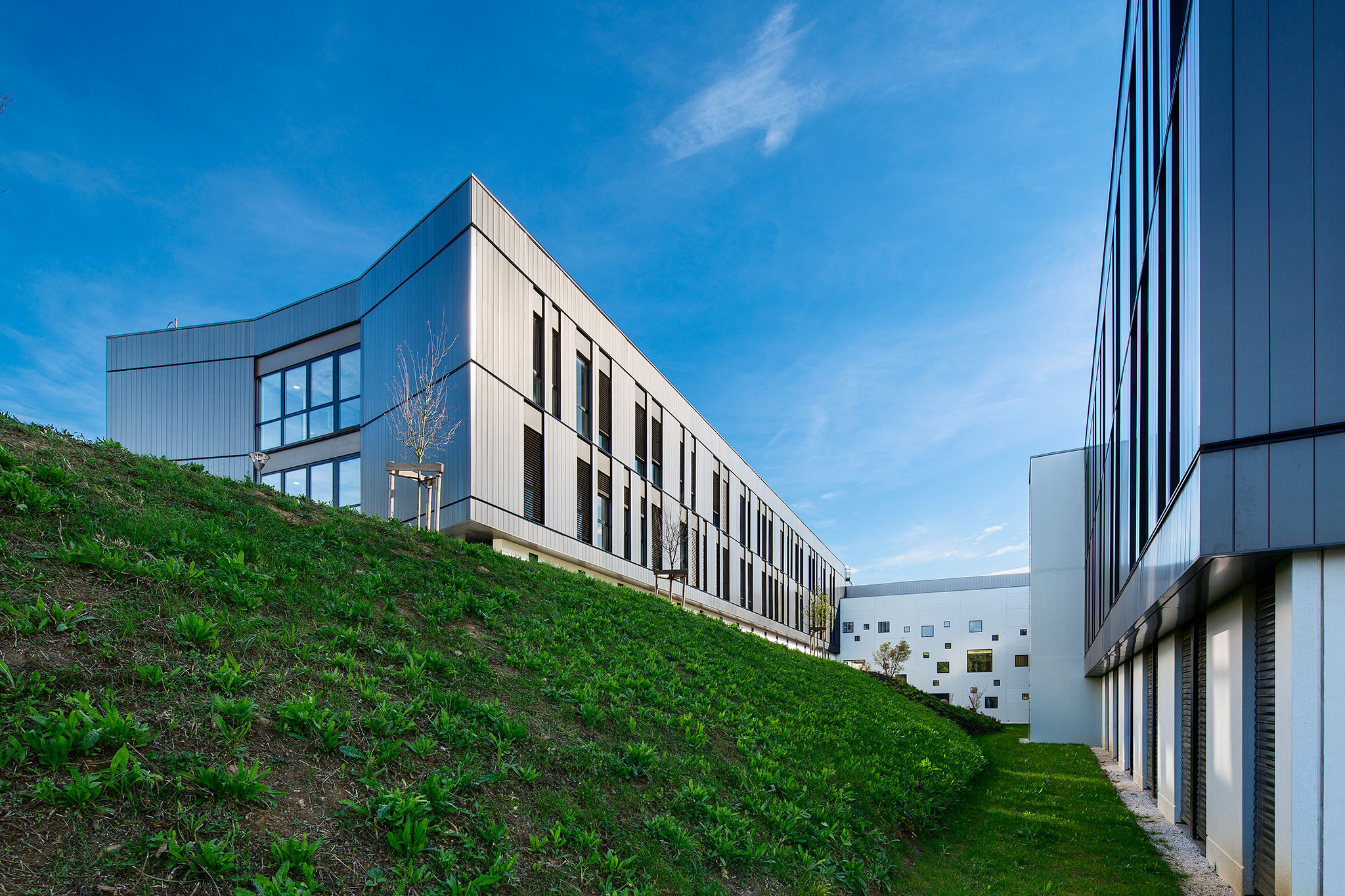
This office building was the first initiative within the Mixed Development Zone of Bruyères, in the commune of Limonest. This first constructed project has thereby not only outlined the overall architectural standard on which the Mixed Development Zone will be based, but also several future potential planning options.
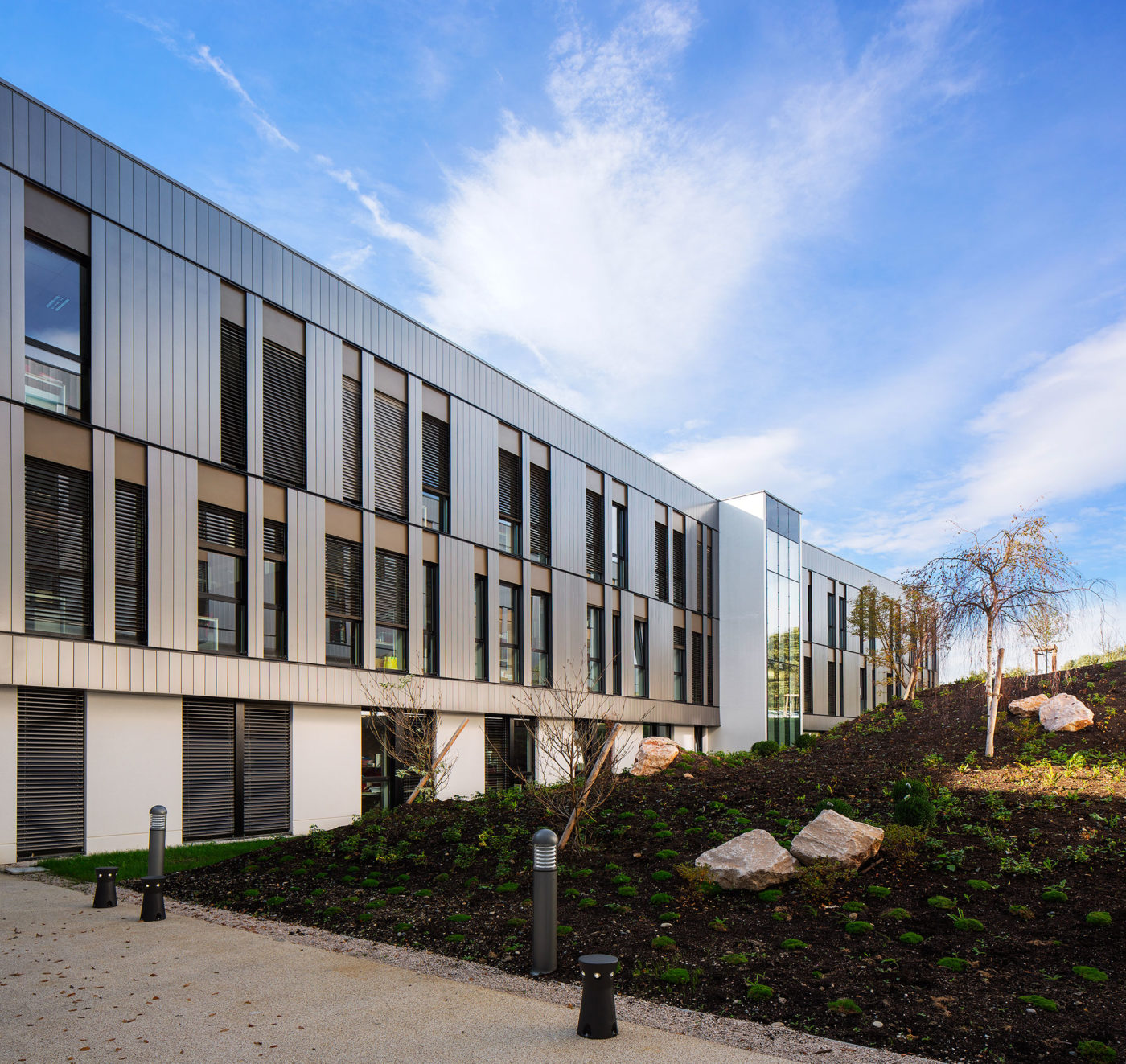
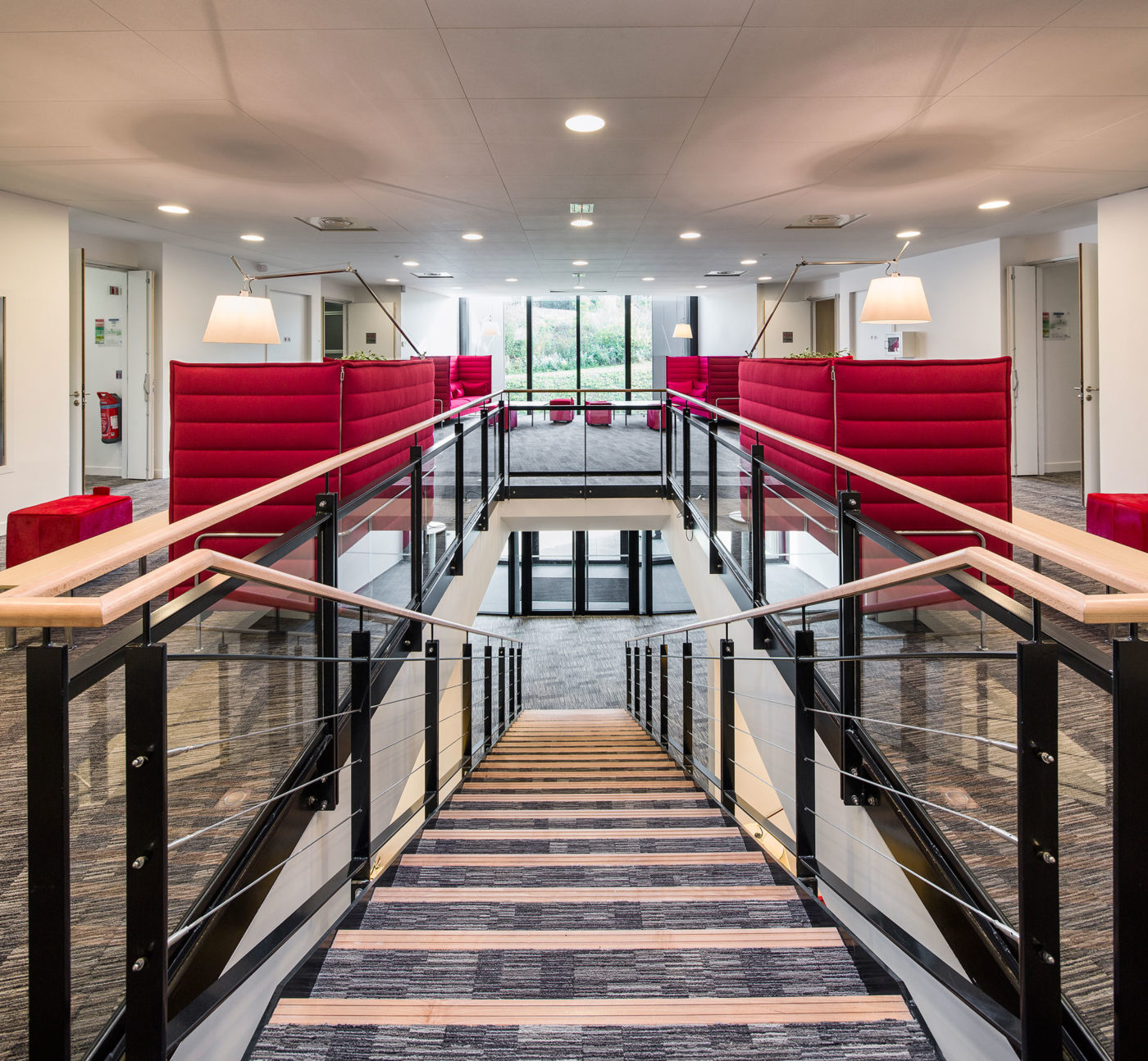
The vegetation-dominated landscape in which the building is set up requires its perfect integration into the environment, so that it blends into the site’s topography, merging into the rural background. In order to coordinate harmoniously the gradient difference of the terrain, the building was divided into two structures of different heights, interconnected by a central space. This central hall defines the heart of the building and is a major meeting point of all the building’s users. The office floors are divided into several modular units adaptable to multiple layouts of interior design. Horizontally, the building is divided into two architectural styles that highlight the project’s rooting into the rolling countryside. The mineral base fastens to the ground the main body of the building, which seems to float above the green spaces.
The façade complex consists of a wooden-structure veneer wall covered by anthracite brushedaluminium cladding of the entire floor structure, which endows the building with high thermal insulation efficiency. The plot’s landscaping was designed to ensure seamless integration of the road system and parking lots within the project’s footprint. Newly-planted trees around lawn terraces and flowerbeds outline an ideal overall surrounding environment for the working spaces. The rainwater management and storage system consists of transversal draining furrows that control the discharge of the rainwater into the immediate environment. All these elements have contributed to create a high-performance service-sector complex that proposes high-quality working spaces within a commitment to environmental sustainability.
- Customer:LIMINVEST - LAZARD Group
- Team:Architecturestudio, Cyprium, BET Martin, Prelem, CZI, EG Sol, BEPUR, Eco-Cités, AVA
- Program:Offices
- Year:2013
- Surface:8 000 m²
- Cost:7 800 000 €
- Status:1st portion completed in 2013, 2nd portion in 2016
- Label:HQ approach/ BBC Effinergie
Similar programs
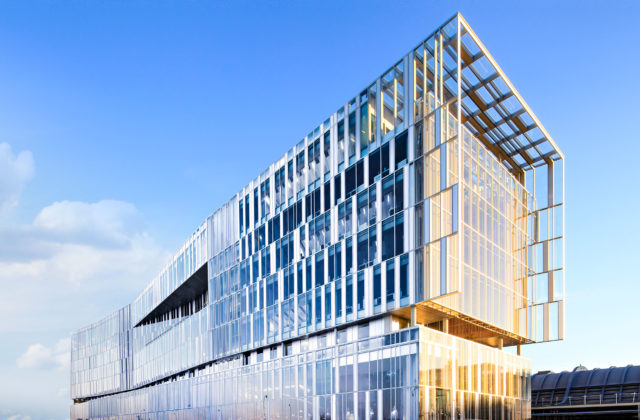
Caisse d’Epargne Aquitaine Poitou Charentes headquarters, Bordeaux, France
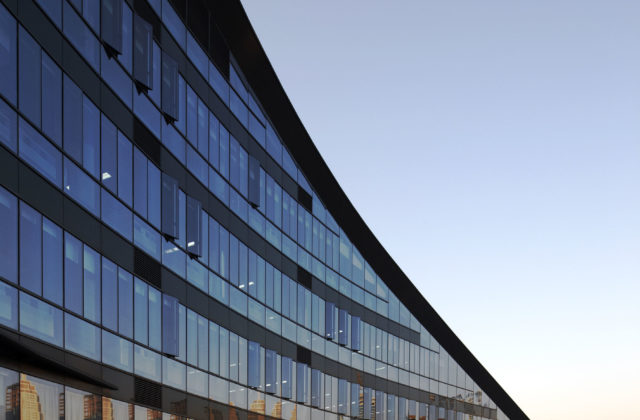
Office complex with restaurants and fitness facility, Shanghai, China
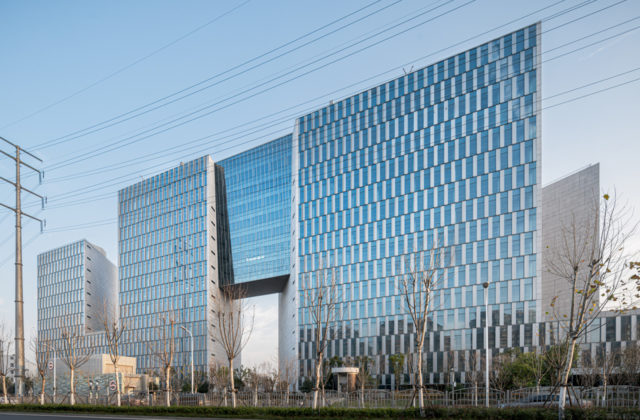
Shanghai Jinqiao Office Park II, Shanghai, Chine
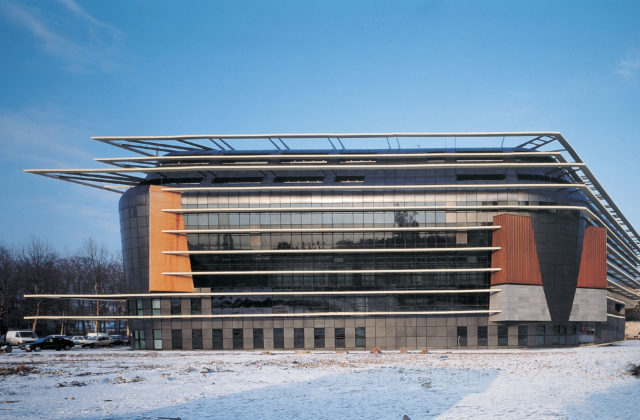
Palais de Justice, Caen, France
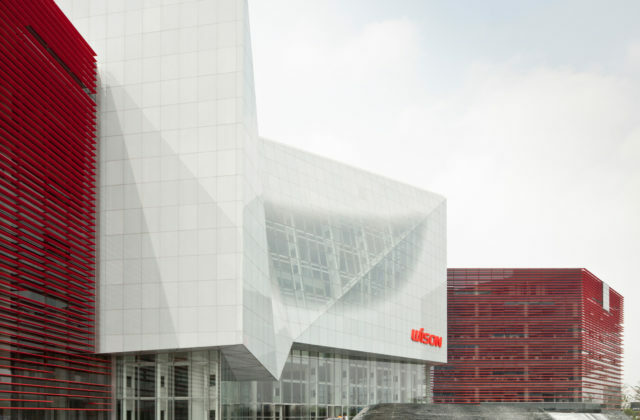
Wison Chemical new headquarters, Shanghai, China
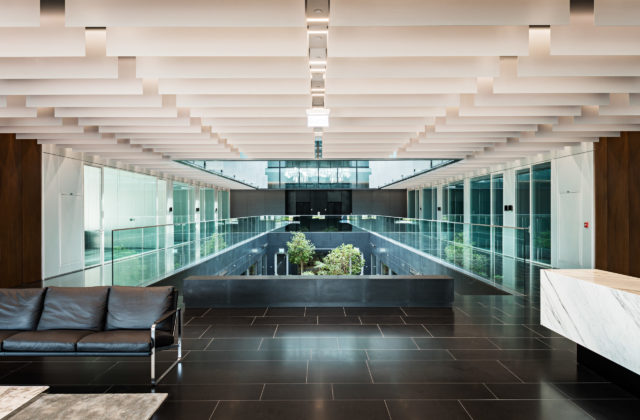
Ahmad Seddiqi & Sons headquarters, Dubaï, United Arab Emirates
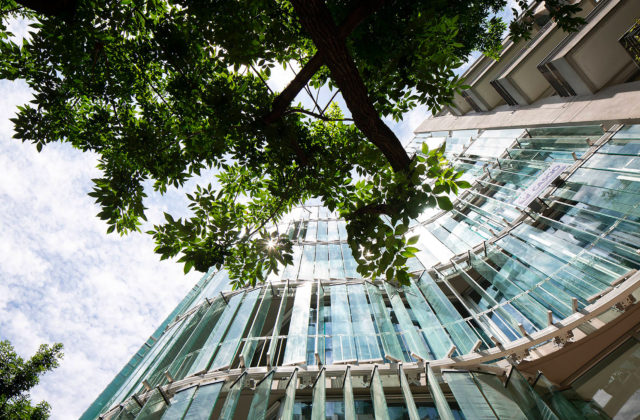
“Summers” Office Building, Buenos Aires, Argentina
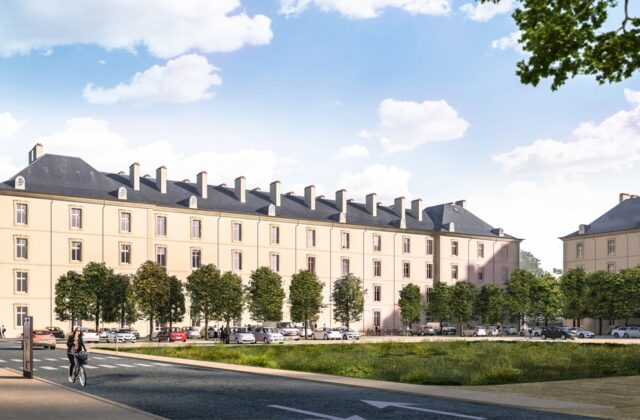
Administrative center – Thiry Barracks, Nancy, France
