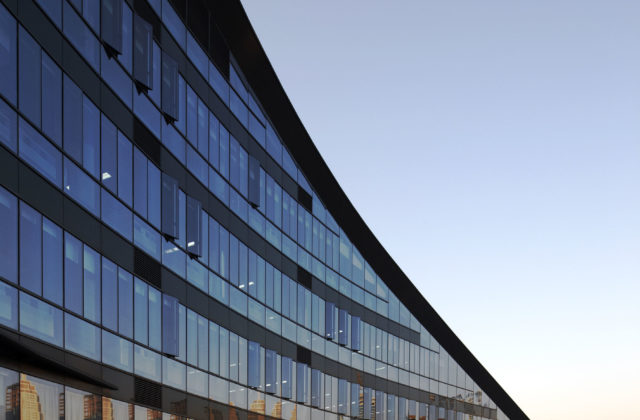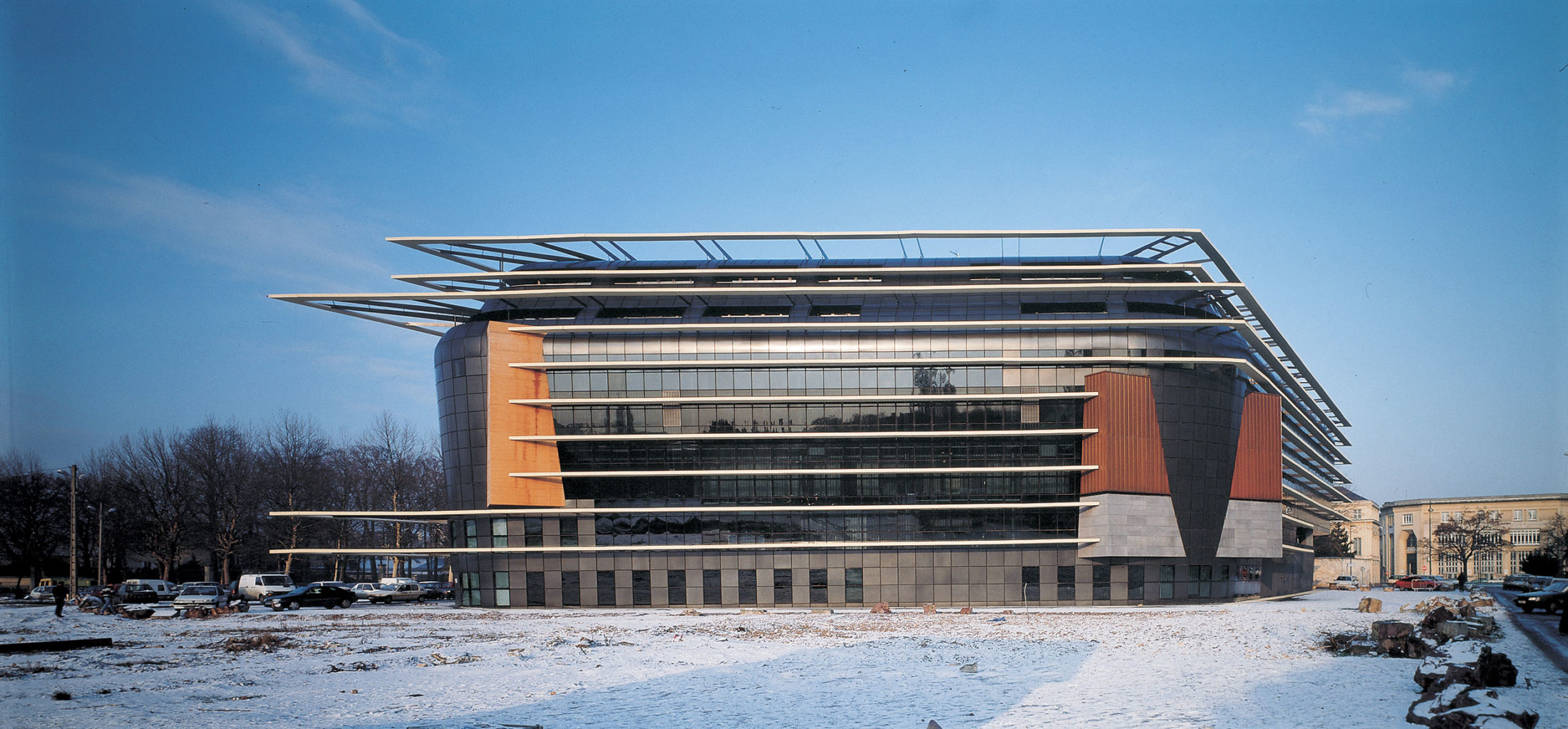
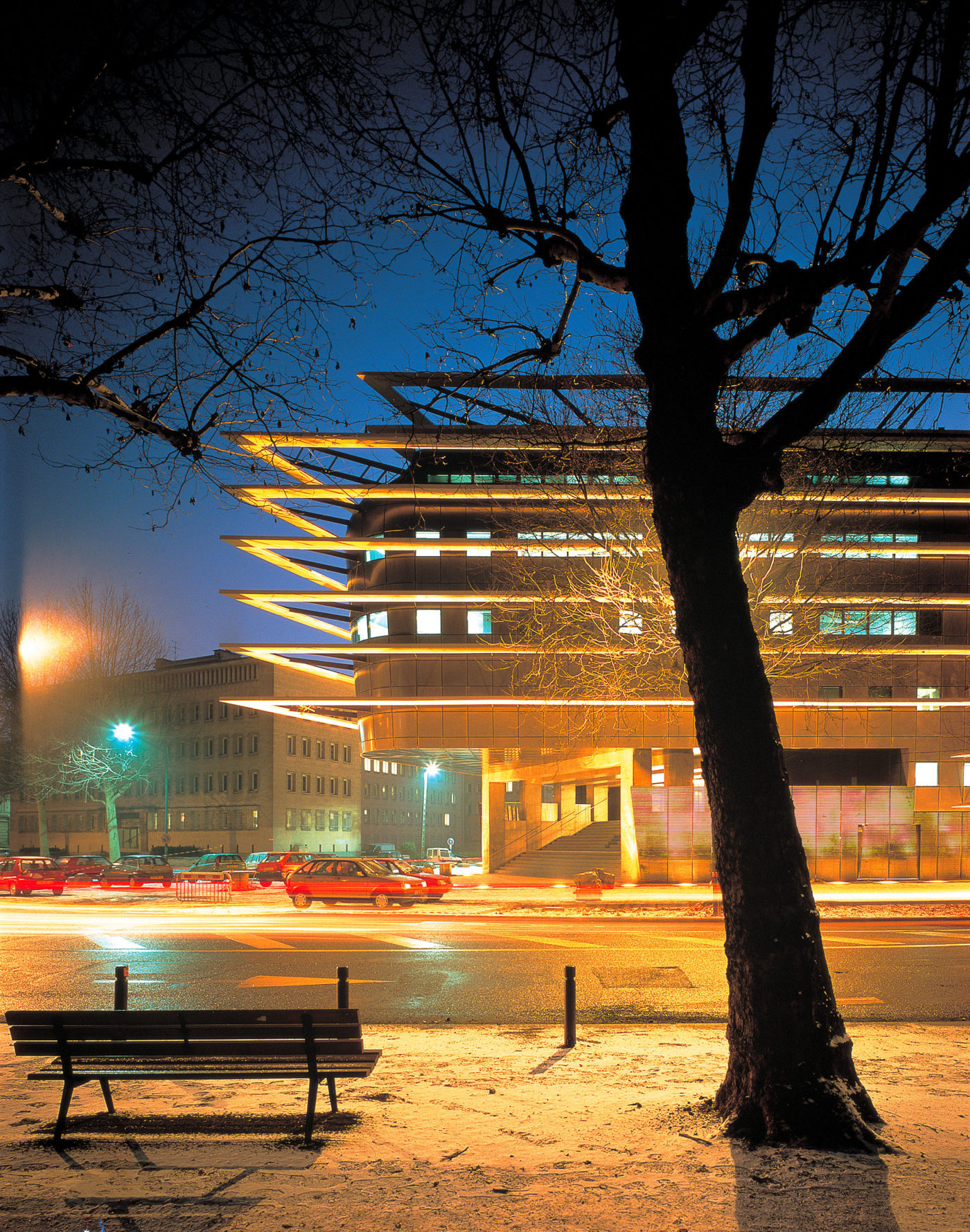
The Caen Courthouse takes on a transparent and filigree architectural design conveying the commitment to openness of a pivotal institution. It is a lively and integral part of the city, extending the urban context of the square on which it was built.
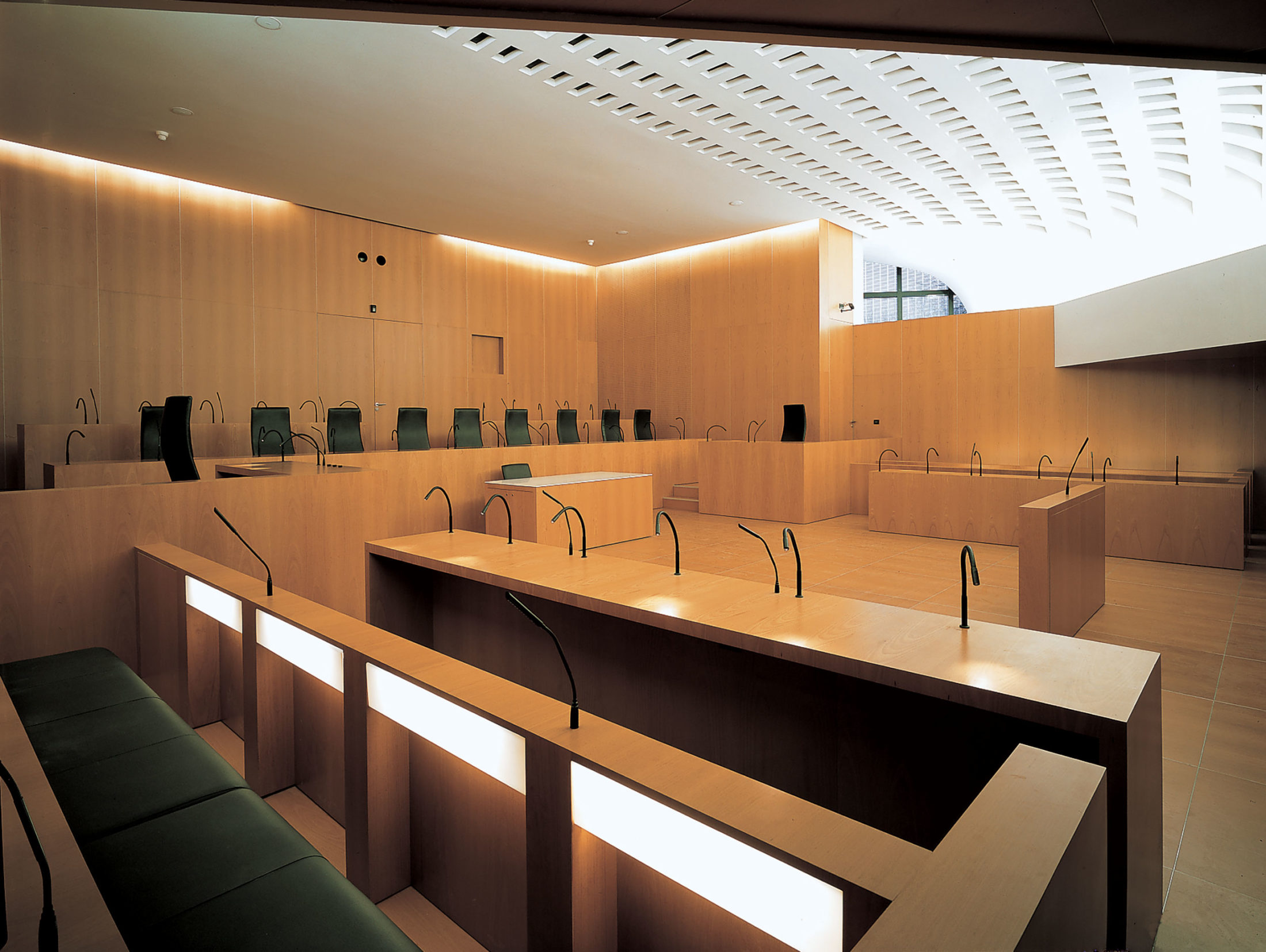

The Caen Courthouse is located on the right-hand side of the Gambetta Square, near the Gardin Mixed Development Zone (ZAC) in the very heart of the city. Design considerations on the significance of the judicial institution and its defining autonomy and contextual involvement, gave rise to a building projecting an assertive yet unifying image. It extends the urbanism of the square to its innermost core, thereby becoming an active part of the urban structure of the city.
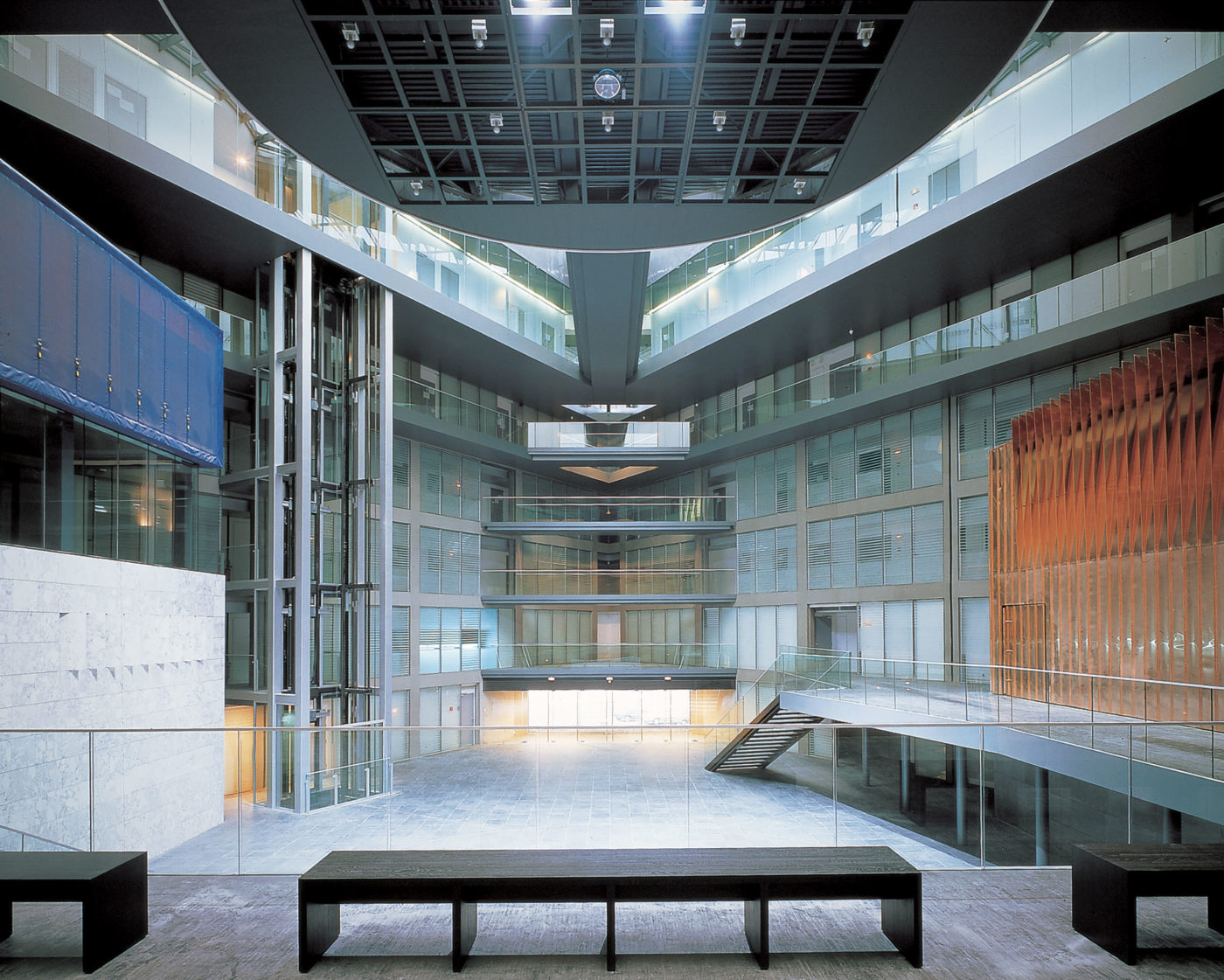
The building was designed to accommodate the Court of Appeal, the Court of Assize, the Commercial Court and the Labour Court, and its internal layout was determined by the superposition of these judicial institutions.
The location of the structure within its environment is based on a three-fold dialogue: the contextual dialogue, echoing the volumetric patterns of buildings within the Gardin ZAC; the institutional dialogue, asserting the autonomy and unity of the Court Complex by its self-contained form, freed from contextual constraints; and the internal dialogue of the various judicial authorities. The cruciform geometry of the building identifies and prioritises the activity of these courts, which is thus reflected on its outside. The architecture of the Court Complex clearly illustrates its function by means of rigorous structural transparency, deliberately open to the city and its inhabitants. Laid out around a large central atrium, the building’s filigree-type façades feature thin horizontal lamellae that energise the immediate environment while reflecting the blueprints of the external volumetry. A panoramic walkway overlooking the city provides an open-air intermediate space.
- Customer:Ministry of Justice, Public Agency for Judicial Property (APIJ)
- Team:Architecturestudio (mandataire), Oger International
- Program:Palais de justice
- Year:2012
- Surface:9 500 m²
- Cost:16 300 000 €
- Status:Archivé
- Label:Livré en 1996
Similar programs
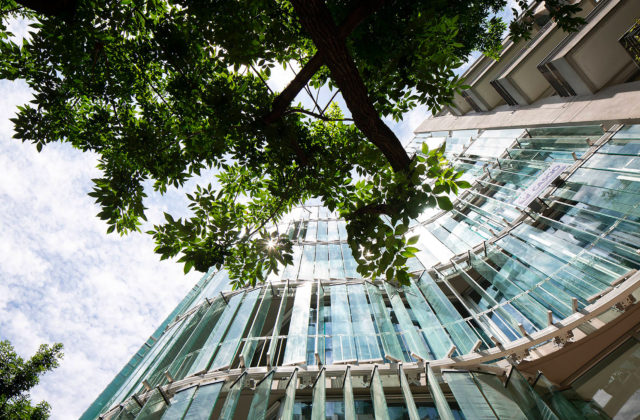
“Summers” Office Building, Buenos Aires, Argentina
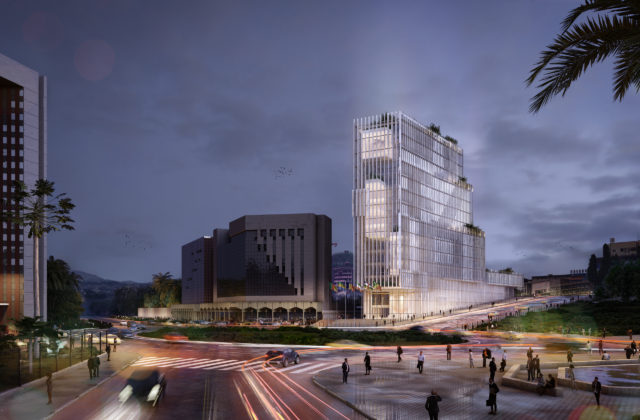
New headquarters of the Bank of Central African States, Yaoundé, Cameroun
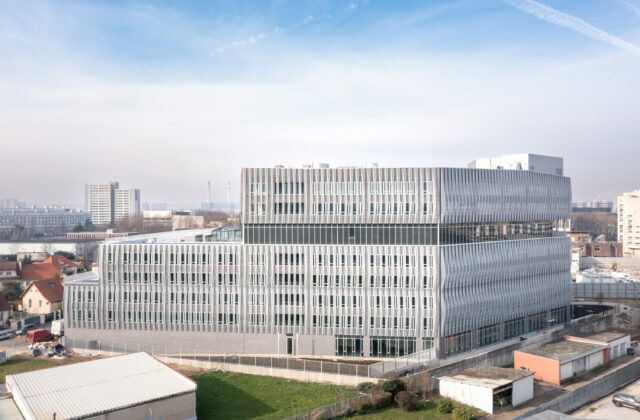
Eiffel Office Building, Créteil, France
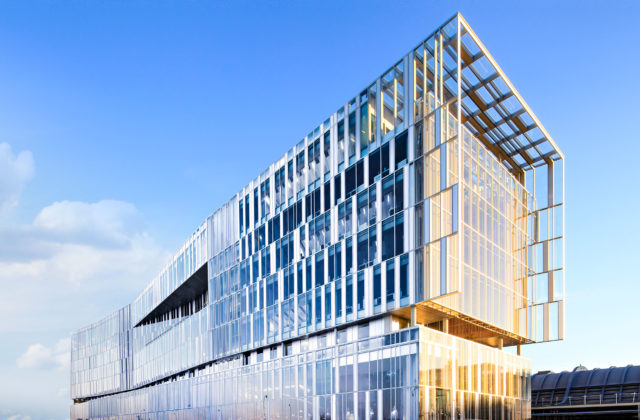
Caisse d’Epargne Aquitaine Poitou Charentes headquarters, Bordeaux, France
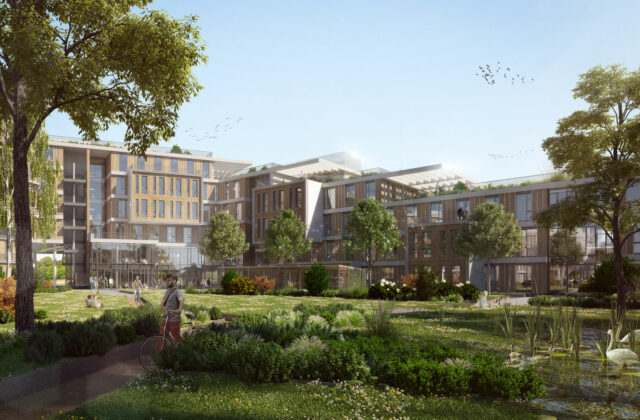
Office building, Borderouge Urban Development Area, Toulouse, France
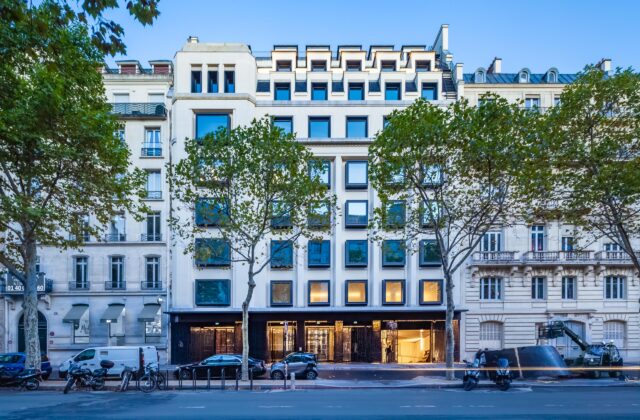
Rehabilitation of the office building at 38 avenue Kléber, Paris, France
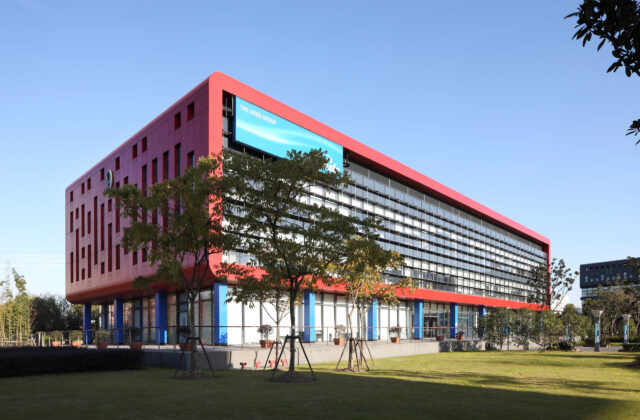
Parc technologique, Shanghai, Chine
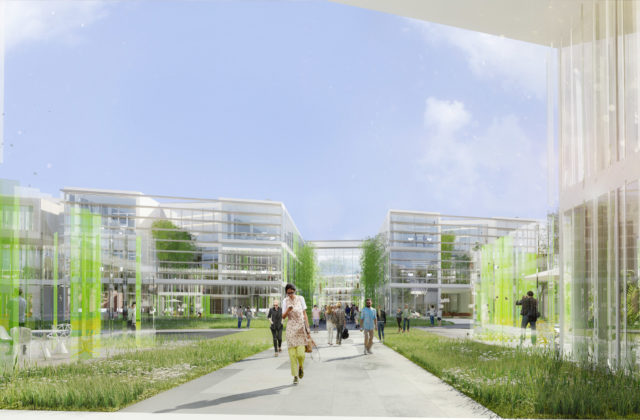
“Hi” Jack Green offices, Buenos Aires, Argentina
