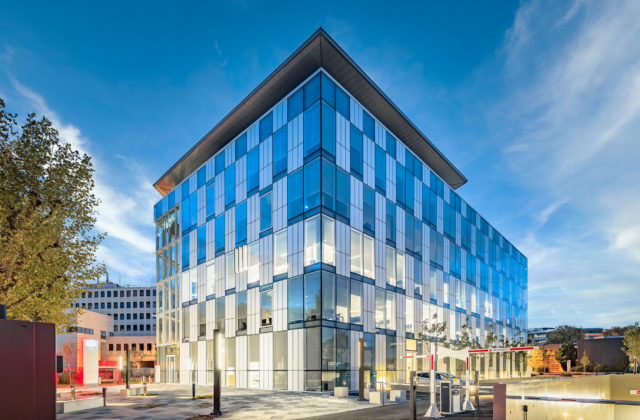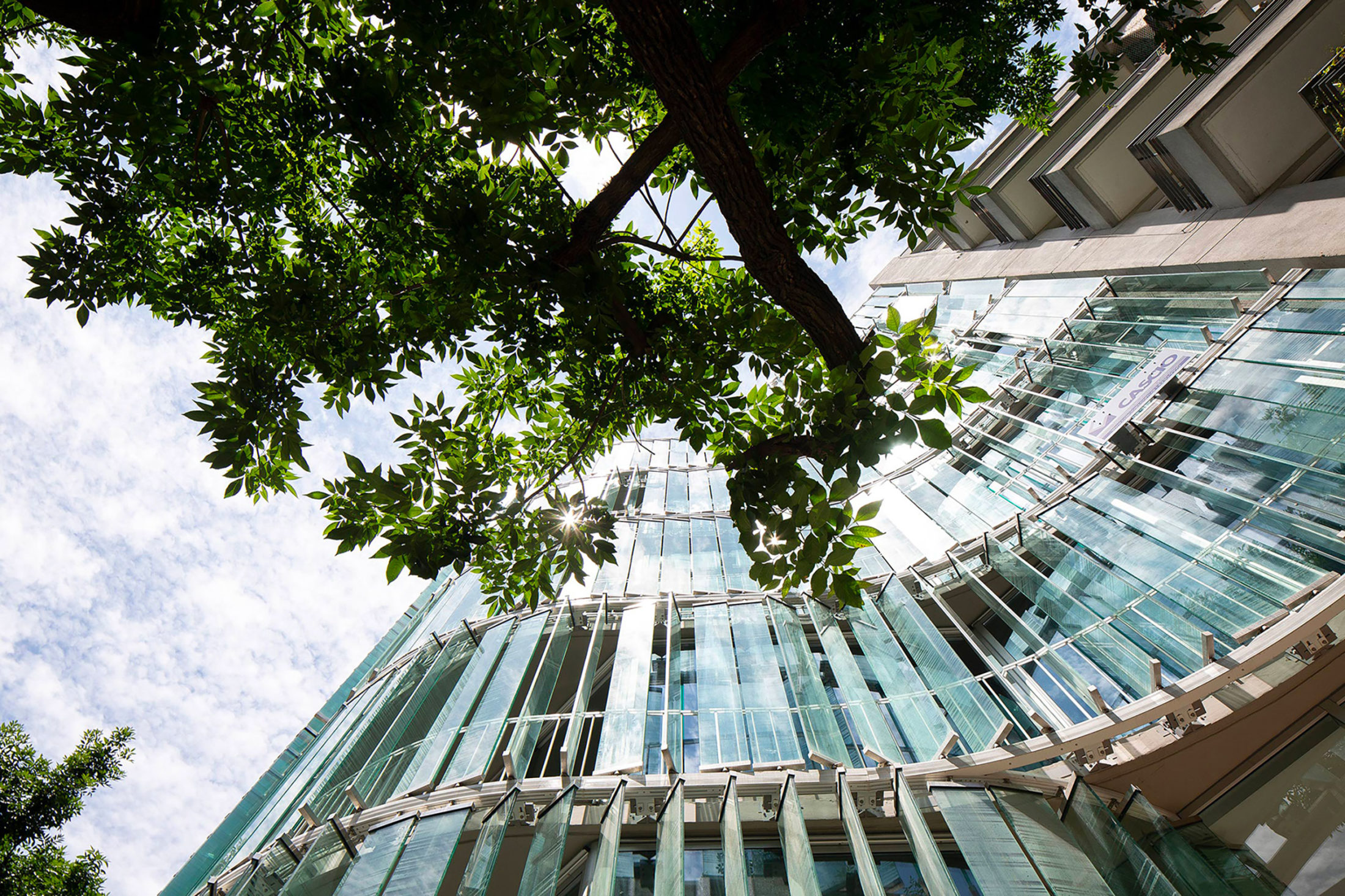
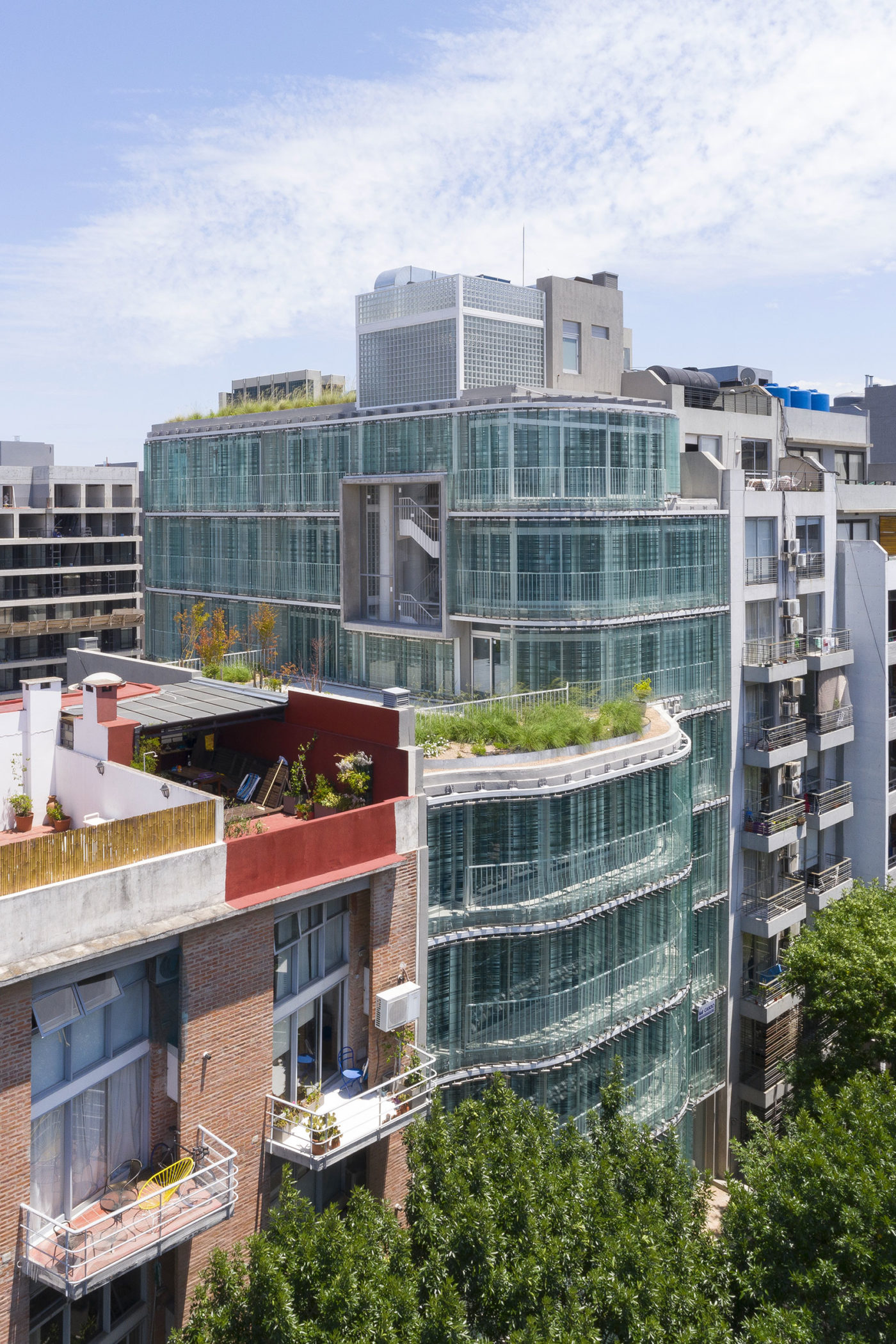
The Summers Building in Buenos Aires contributes to the renewal of a rapidly changing district, providing office space designed to suit new working methods. The complex is protected by the waves of a bioclimatic façade, an icon of contemporary and contextual architecture.
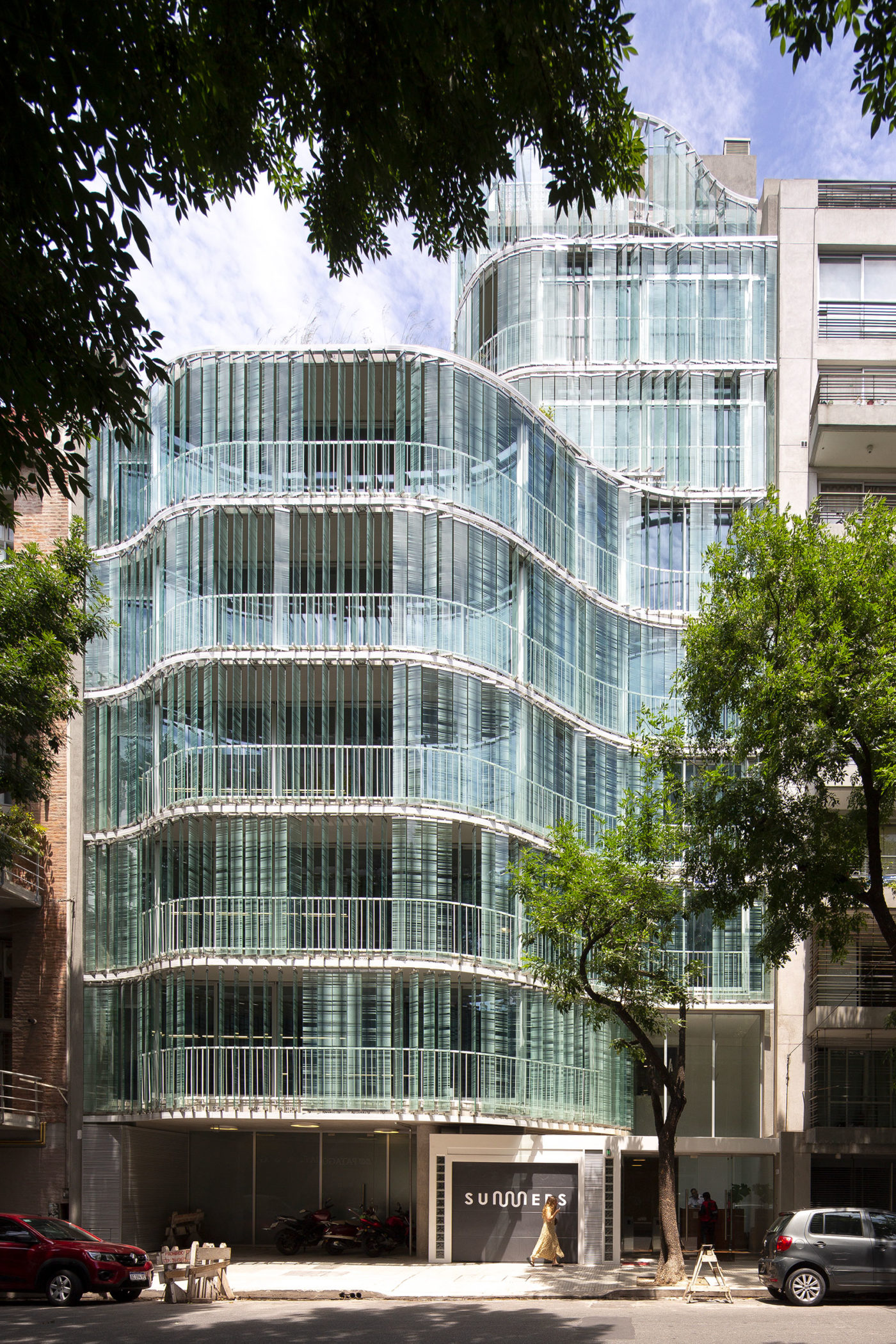
The Summers Office Building project is located in the dynamic district of Palermo in Buenos Aires. It supplements a mixed urban fabric that is changing fast, made up of housing blocks and, more recently, tertiary and commercial activities.
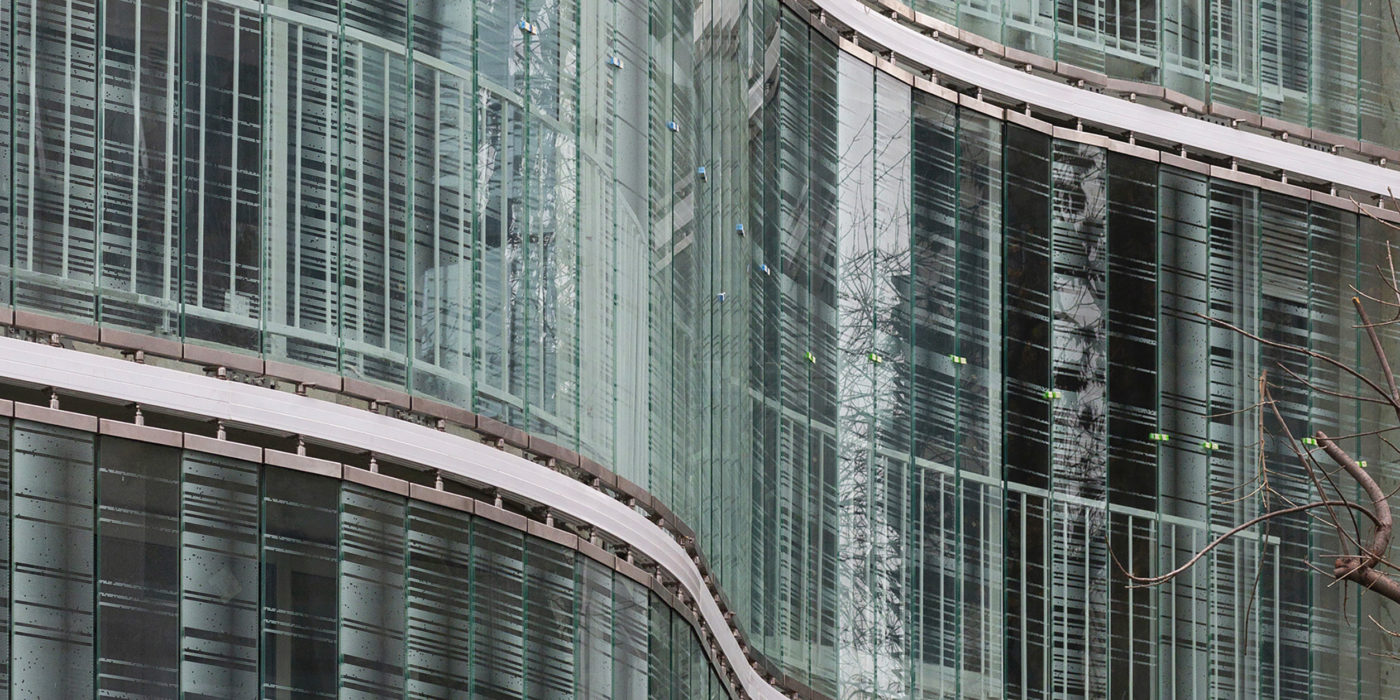
The project aims to provide high-quality tertiary accommodation in the district with great potential, echoing the many young workers who live nearby. The scheme has to reflect a work set-up designed in line with new technologies and introduce new ways of working.
The building extends the lines of the neighbouring outlines and is divided into three distinct volumes, produced from the elevations of the surrounding buildings and the permitted balcony overhang. The highest point, therefore, boasts a roof terrace with breath-taking views of the cityscape. The office accommodation is based on a wide, open area wrapped around an efficient circulation hub. The latter has been designed as a vertical walkway using a series of openings onto the surrounding district and the city. The project draws its identity from a unitary membrane that stretches over every façade. Consisting of vertical slats at regular intervals in front of fullheight glazing, the membrane connects the lines of the neighbouring buildings via more or less slender curves, proliferating a kinetic aesthetic that is decidedly contemporary. The design of
this façade stems from a study of the sun’s rays carried out upstream of the conception. This means that the building benefits from a bioclimatic architecture, with its functioning incorporating the environmental issues specific to the site. The blades are mounted on pivots and regulate the thermal and luminous gains of the interior spaces. These blades are perceived as large vertical pixels, each of which has a different silkscreen printing, provided by parametric mapping, to protect it from solar gains, creating a dynamic façade in relation to its immediate environment.
- Customer:Jack Green
- Team:Architecturestudio (lead consultant), ZAS Lavarello & Asociados
- Program:Office
- Year:2020
- Surface:3 700 m²
- Status:Delivered
- Label:pre-certification Leed Gold
project news
02/02/2022 [Awards] “Summers” office building awarded at the Vitruvian Honors & Awards
“Summers” office building, in Buenos Aires, has been awarded at the Vitruvian Honors & Awards, in the “Outstanding Façade Integration” category.
The ceremony held this past December, by the Façade Tectonics Institute, celebrated outstanding projects, as well as project teams and individuals that have made extraordinary contributions to facade design, engineering, fabrication, installation and lifecycle performance, internationally.
28/01/2021 [Nominations] Summers finaliste aux ArchDaily 2021 Buildings of the Year Award
L'immeuble Summers à Buenos Aires est finaliste aux ArchDaily 2021 Building of the Year Awards dans la catégorie "bureaux".
21/06/2021 [Press] L’immeuble “Summers” à l’honneur dans le magazine 5 Façades
« Il y a une continuité des façades, mais celle de notre projet ressort par rapport aux autres. Elle est très régulière malgré une double géométrie, à l’extérieur et à l’intérieur, qui émane de la transparence et de la trame pixelisée de la façade par le verre sérigraphié. Un jeu précis de lignes droites et de courbes raccordées tangentiellement » Mariano Efrón, architecte associé d’Architecturestudio.
Reportage de Stéphane Miget
13/10/2020 [Matinée d’as] Quels bureaux construire demain ?
Vendredi 16 octobre, à l'occasion des "Les architectes fêtent les Journées Nationales de l'Architecture", Architecturestudio organise une conférence sur le thème "Quels bureaux construire demain ? Évolutions et mutations : Interroger les espaces de travail", animée par Frédérique Miriel (Colliers International France), Elisabeth Laville (UTOPIES), Mariano Efrón et Marie-Caroline Piot (Architecturestudio). La conférence sera diffusée en direct sur nos pages Facebook et Youtube !
20/05/2021 [Awards] Les rencontres du Grand Prix de l’AFEX à Venise
A l'occasion de l'ouverture de la 17e Biennale internationale d'architecture de Venise, l'AFEX remet en ce moment au Teatrino di Palazzo Grassi, le Grand Prix 2020 pour l'immeuble de bureaux "Summers" à Buenos Aires.
19/11/2020 [Press] Au travail, de nouveaux bureaux pour de nouveaux usages
La Croix interroge l'évolution des lieux de travail. Pour Architecturestudio « le lieu doit favoriser le lien social qui va permettre de faire émerger les idées créatrices ».
Similar programs
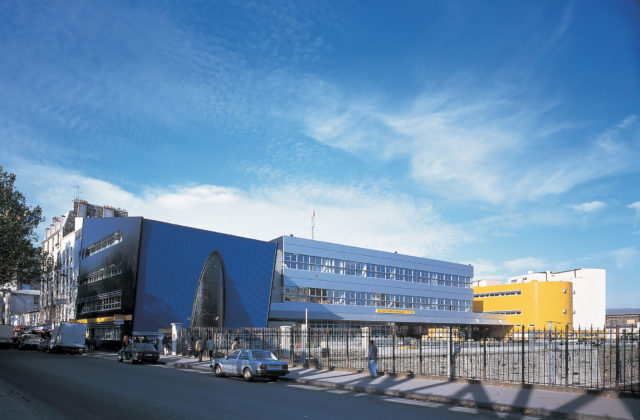
La Chapelle Post Office, Paris, France
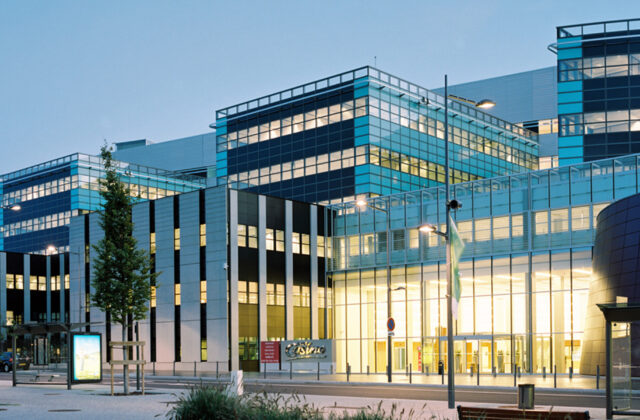
Casino Group headquarters, Saint-Etienne, France
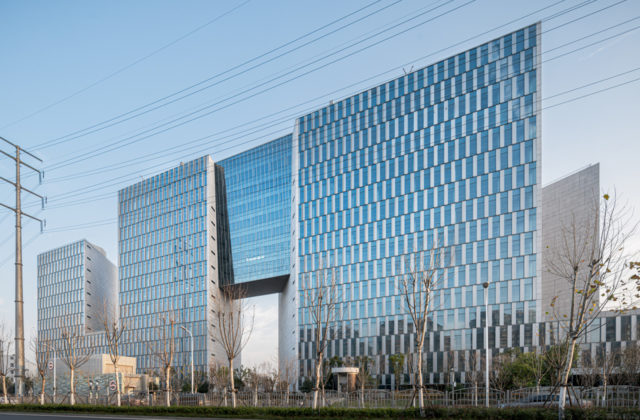
Shanghai Jinqiao Office Park II, Shanghai, Chine
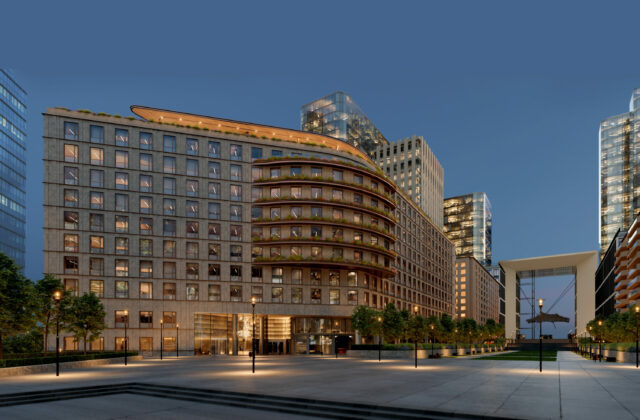
New Tower ACACIA, Puteaux, France
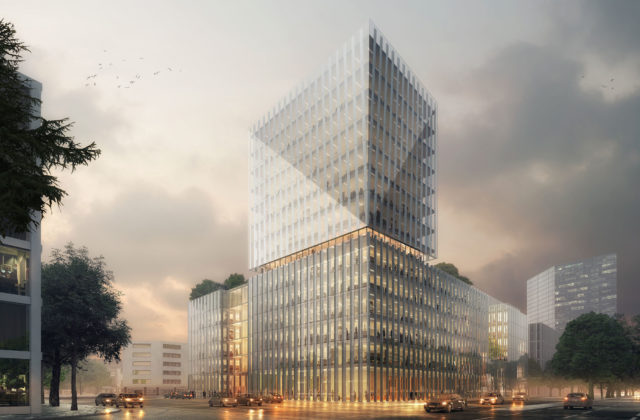
Nouvelle mairie de Mannheim, Mannheim, Allemagne
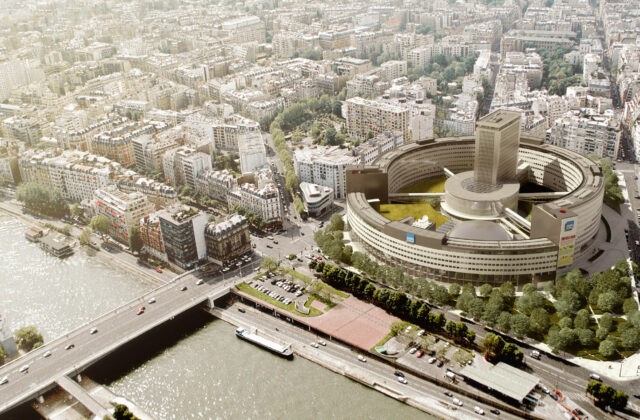
Restructuration de la Maison de la Radio, Paris, France
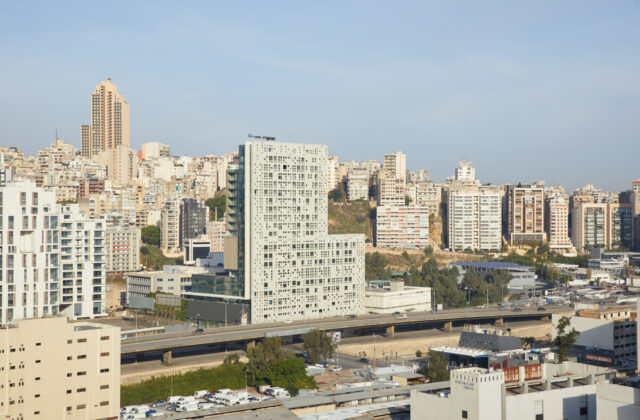
“Al Nahr” mixed-use tower, Beirut, Lebanon
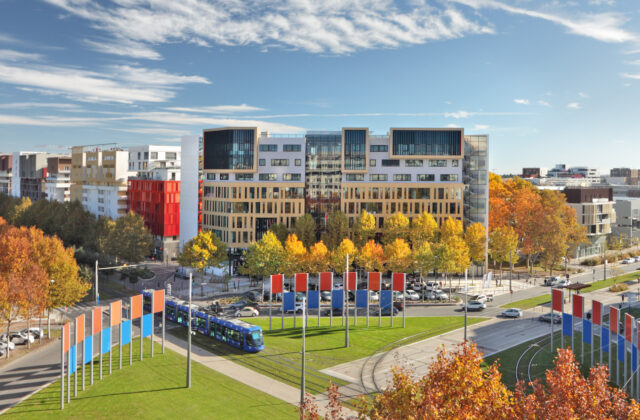
O’ZONE, Montpellier, France
